RealtyDepotNY
Cell: 347-219-2037
Fax: 718-896-7020
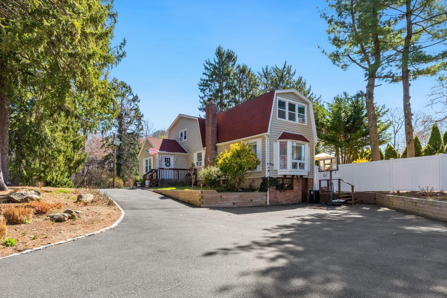
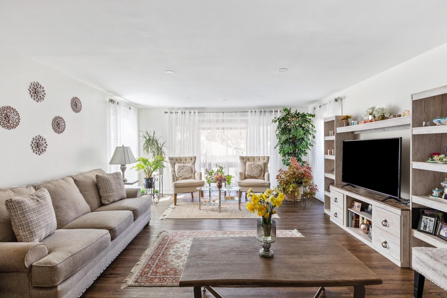
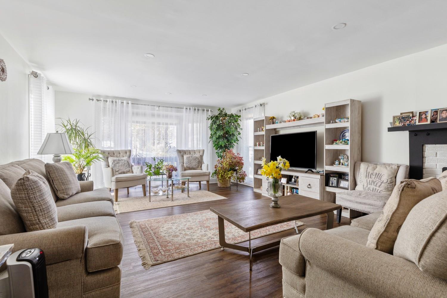
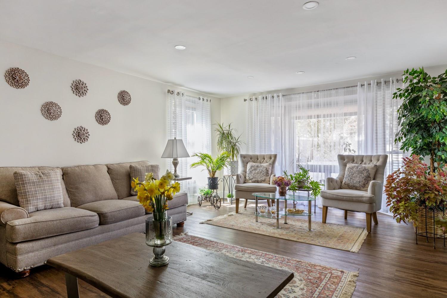
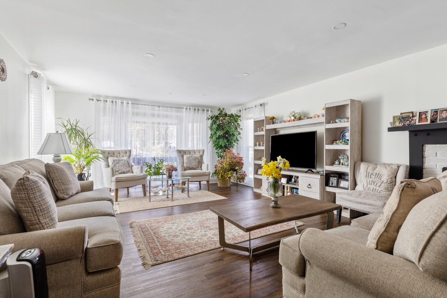
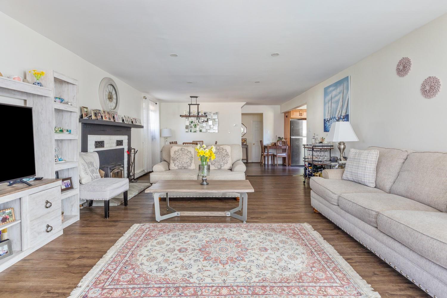
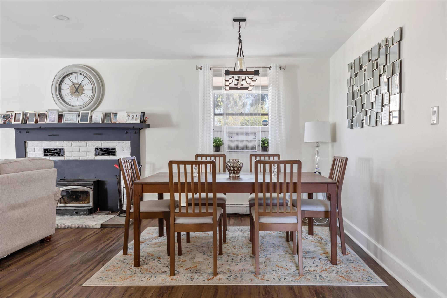
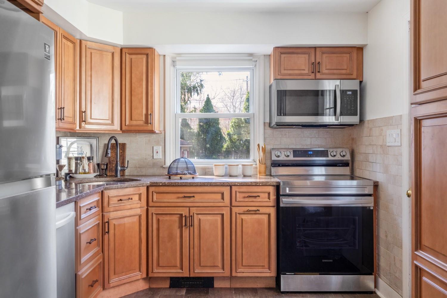
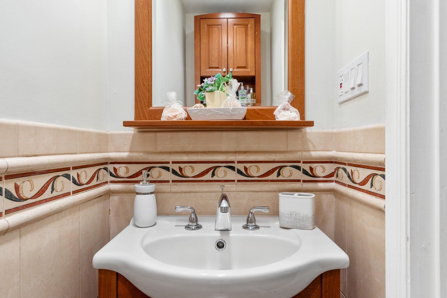
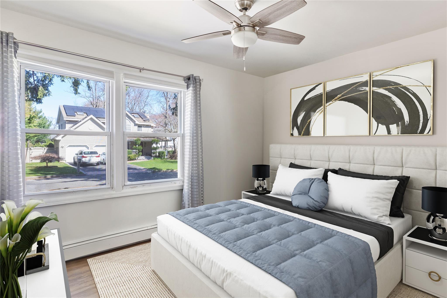
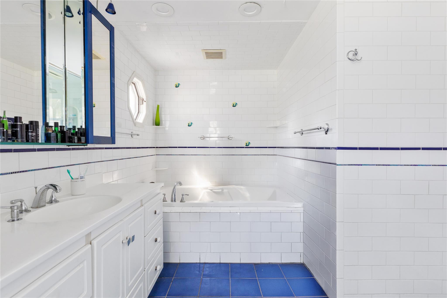
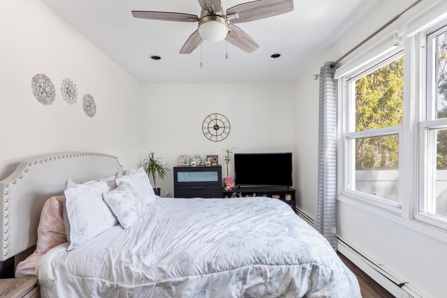
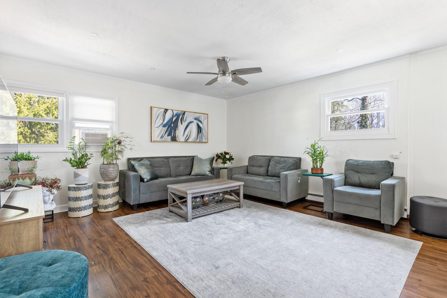
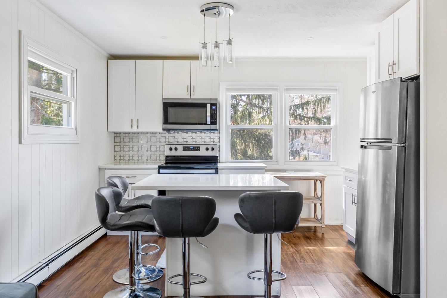
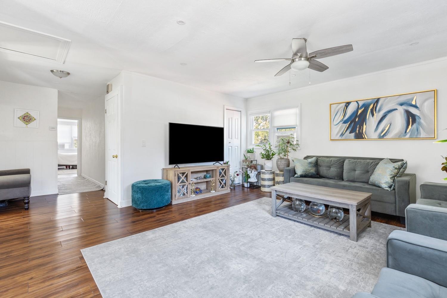
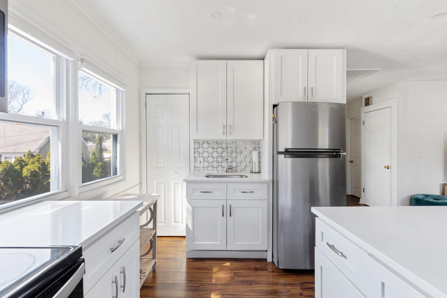
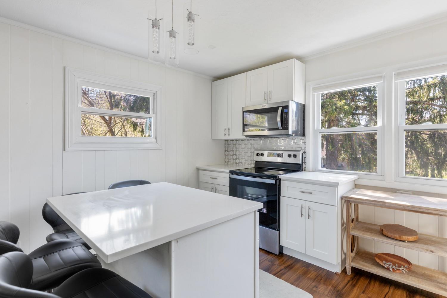
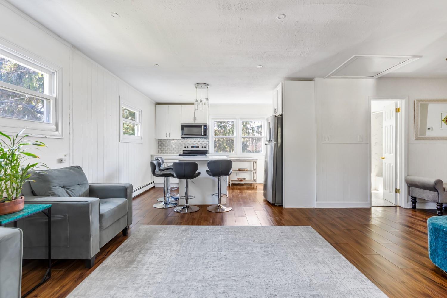
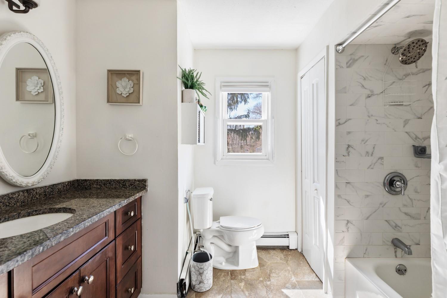
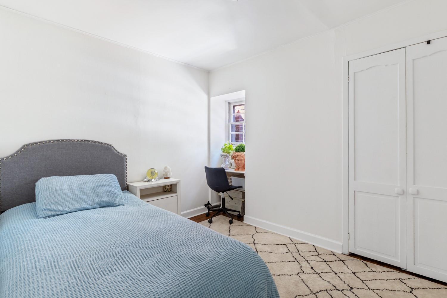
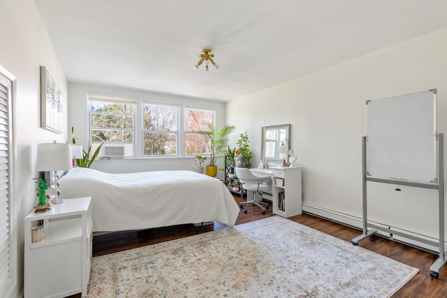
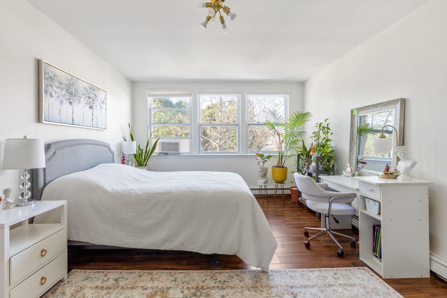
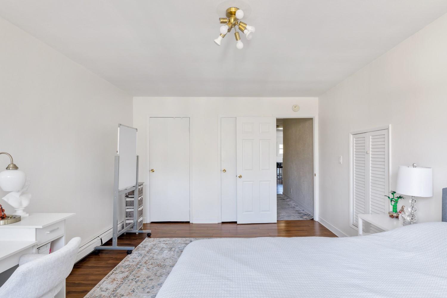
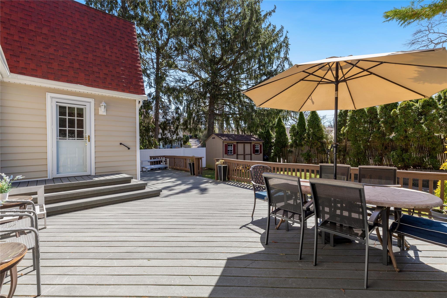
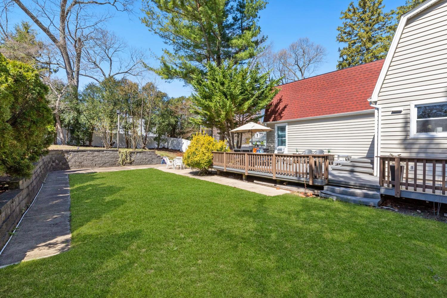
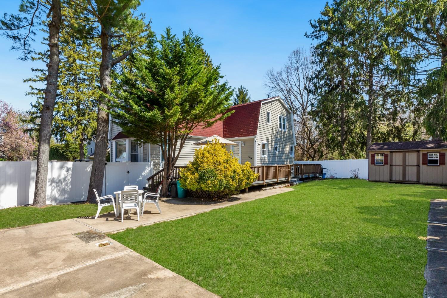
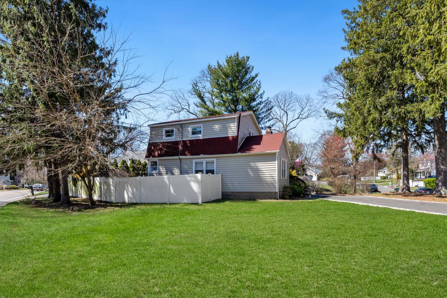
Welcome To 4 Kellum Street - A Thoughtfully Designed And Fully Renovated Home Offering Modern Comfort, Income Potential, And Exceptional Value. This Property Was Recently Gut-renovated In 2022 And Features Two Separate Living Spaces With Full Kitchens, Making It Perfect For Extended Family Or As A Legal 2-bedroom Accessory Apartment With Permits For Passive Income. Spanning 4 Bedrooms And 2.5 Bathrooms, The Home Boasts A Flexible Layout With Private Entrances And Separate Electric Meters For Each Floor, Ideal For Multigenerational Living Or Rental Use. The Downstairs Primary Suite Is A True Retreat, Featuring A Luxurious Jacuzzi Tub And Spa-like Finishes. Enjoy The Outdoors From The Trex Deck, Perfect For Entertaining, And Take In The Peace Of The Expansive Yard With A Brand-new Retaining Wall And Updated Fencing. Inside, You'll Find Brand-new Flooring Throughout, Tons Of Natural Light, New Windows, And Thoughtful Modern Finishes. Additional Highlights Include A Young Roof, New Siding, Circular Driveway, And An Unbeatable Central Location Close To Parkways, Shopping, And Local Conveniences. This Turnkey Home Offers Flexibility, Privacy, And Long-term Value -don’t Miss Your Opportunity To Make It Yours!
| Location/Town | Huntington |
| Area/County | Suffolk County |
| Post Office/Postal City | Huntington Station |
| Prop. Type | Single Family House for Sale |
| Style | Colonial |
| Tax | $14,464.00 |
| Bedrooms | 4 |
| Total Rooms | 8 |
| Total Baths | 3 |
| Full Baths | 2 |
| 3/4 Baths | 1 |
| Year Built | 1960 |
| Basement | Full, Unfinished, Walk-Out Access |
| Lot SqFt | 15,246 |
| Cooling | Wall/Window Unit(s) |
| Heat Source | Baseboard, Oil |
| Util Incl | Electricity Connected, Trash Collection Public, Water Connected |
| Patio | Deck |
| Days On Market | 18 |
| Tax Assessed Value | 3275 |
| School District | South Huntington |
| Middle School | Henry L Stimson Middle School |
| Elementary School | Birchwood Intermediate School |
| High School | Walt Whitman High School |
| Features | First floor bedroom, first floor full bath, entrance foyer, in-law floorplan, primary bathroom, washer/dryer hookup |
| Listing information courtesy of: SRG Residential LLC | |