RealtyDepotNY
Cell: 347-219-2037
Fax: 718-896-7020
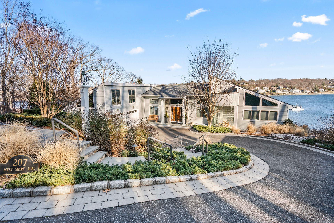
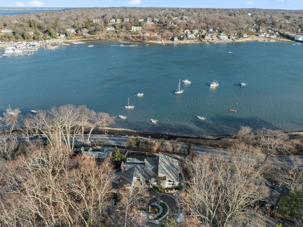
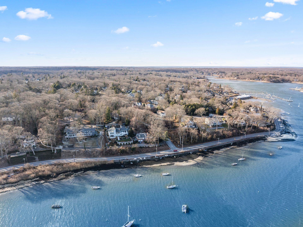
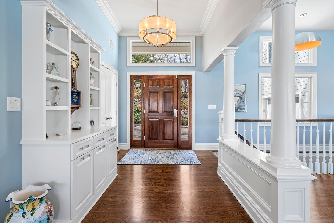
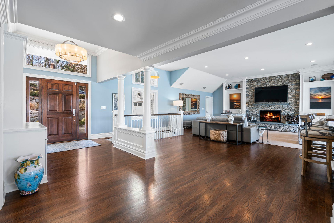
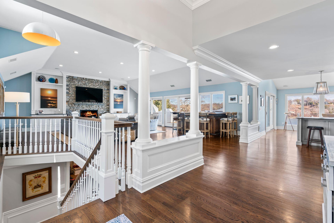
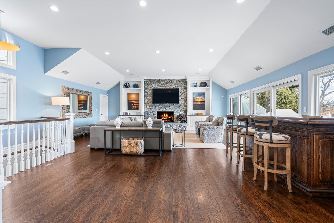
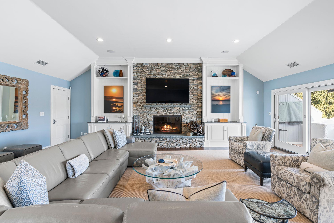
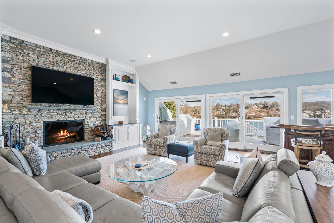
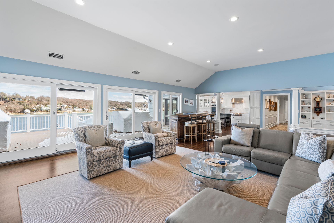
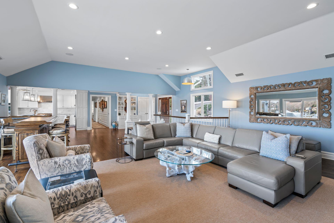
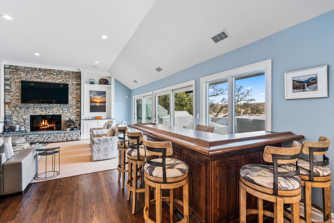
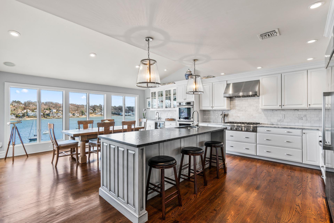
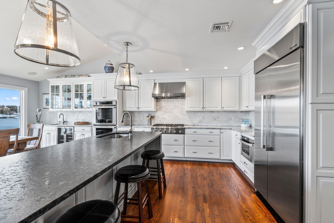
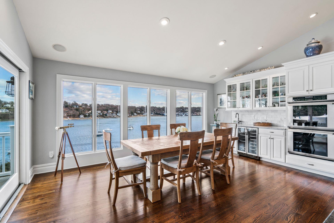
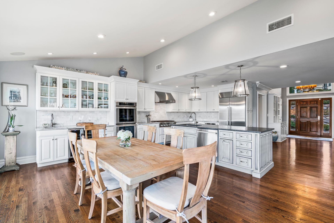
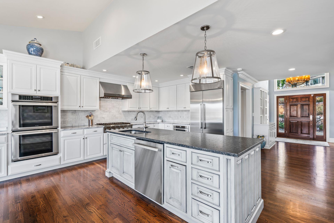
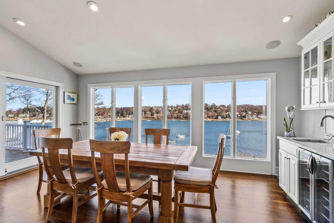
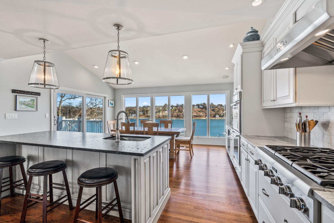
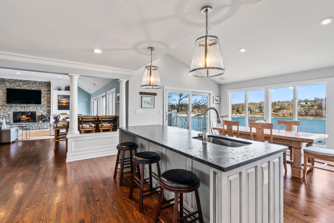
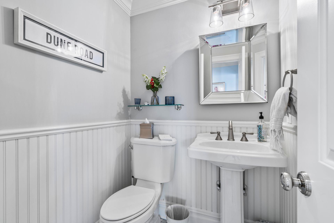
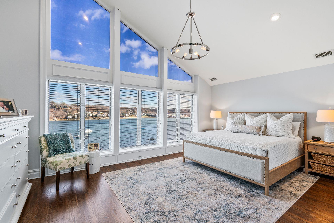
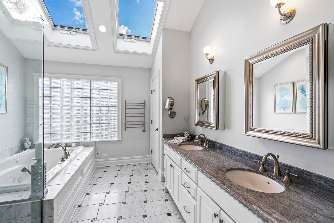
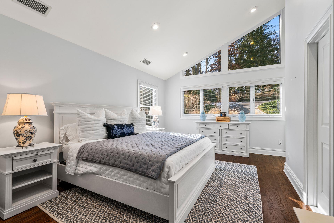
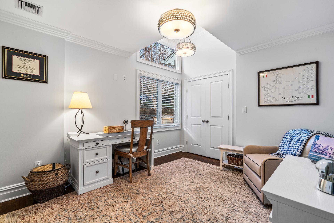
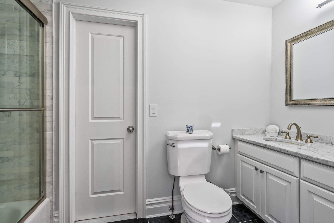
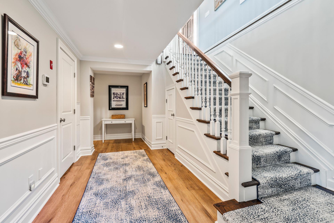
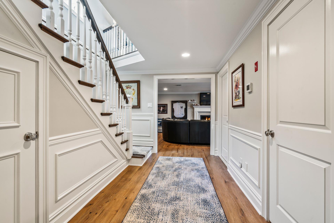
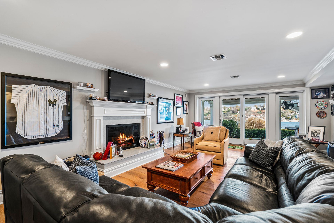
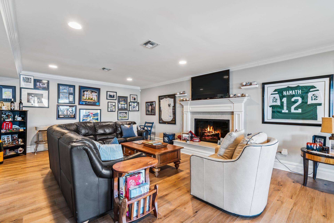
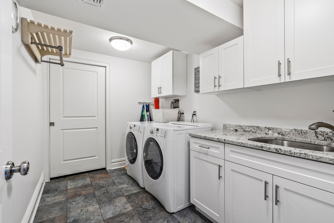
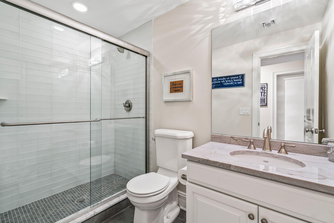
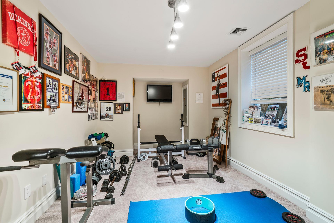
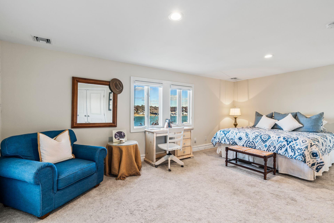
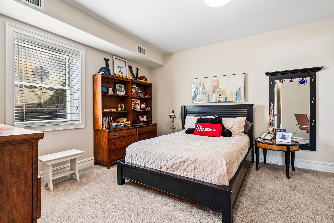
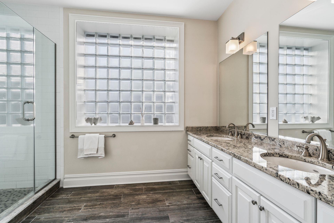
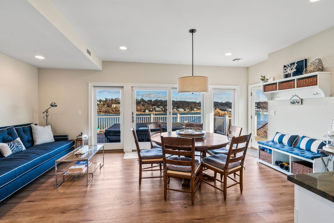
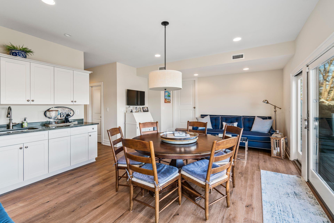
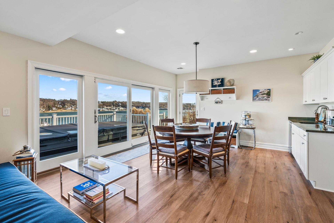
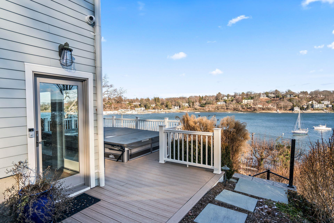
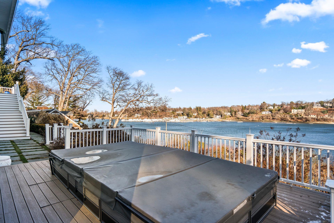
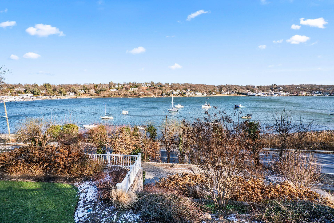
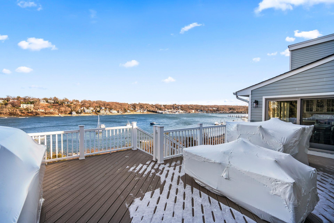
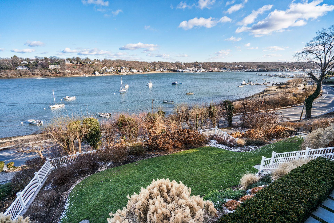
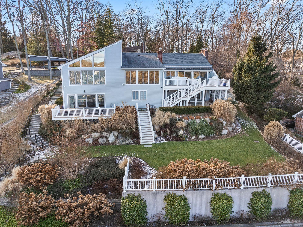
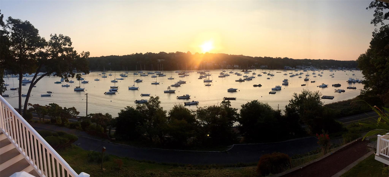
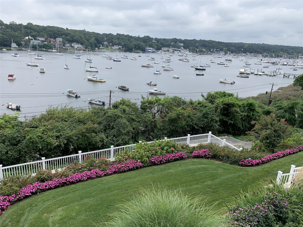
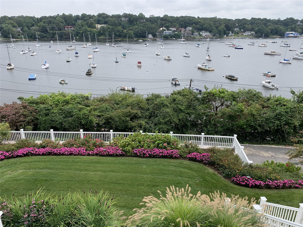
The Main Floor Welcomes You To A Grand Living Room Overlooking The Water With High Ceilings, A Dramatic Floor-to-ceiling Stone Wood-burning Fireplace, A Built-in Bar, And Andersen Sliding Glass Doors That Open To A Beautiful Back Deck, Seamlessly Blending Indoor And Outdoor Living. This Perfectly Flows Into The Kitchen Which Boasts High-end Stainless Steel Appliances, A Wet Bar, Large Windows That Frame The Stunning Harbor Views, And Direct Access To The Back Deck For Easy Entertaining. The First-floor Primary Bedroom Features Two Large Walk-in Closets, Tranquil Harbor Views, And An Ensuite Bath. Two Additional Bedrooms On This Level Each Include Large Walk-in Closets And Share A Jack-and-jill Bath. The Lower Level Is A Versatile Retreat, Perfect For Recreation And Relaxation. A Cozy Family Room With A Wood-burning Fireplace And Sliding Glass Doors To An Outdoor Hot Tub. While The “harbor Room” Is An Entertainer’s Delight, Complete With A Wet Bar, Custom Cabinetry, And Sliding Glass Doors That Lead To The “endless Pool” Lap Pool And Amazing Harbor Views. This Level Also Includes Two Additional Bedrooms With Walk-in Closets, 2 Full Baths, An Exercise Room, And Laundry Room. Additional Features Of This Remarkable Home Include A Heated Driveway, Heated Two-car Garage With A Full Staircase To A Spacious Attic, A Whole-house Automatic Generac Generator, A Central Vacuum System, And Security System. Outside, The Professionally Landscaped Backyard Is A Private Oasis Featuring Trex Decking, Equipped With 2 Heat Lamps Under A Motorized Roll-out Awning, Build In Bbq On A Stone Island, Drink Refrigerator And An "endless Pool" Lap Pool And A Hot Tub. Offering Breathtaking Harbor Views, Thoughtfully Designed Indoor And Outdoor Spaces, And An Array Of Premium Features, This Property Is More Than A Home—it's A Sanctuary.
| Location/Town | Huntington |
| Area/County | Suffolk County |
| Prop. Type | Single Family House for Sale |
| Style | Exp Ranch |
| Tax | $25,073.00 |
| Bedrooms | 5 |
| Total Rooms | 10 |
| Total Baths | 5 |
| Full Baths | 4 |
| 3/4 Baths | 1 |
| Year Built | 1955 |
| Construction | Frame |
| Lot SqFt | 21,780 |
| Cooling | Central Air |
| Heat Source | Propane |
| Util Incl | Electricity Connected, Propane |
| Days On Market | 143 |
| Community Features | Other |
| Lot Features | Back Yard, Cul-De-Sac, Near School, Near Shops, Private, Sprinklers In Front, Sprinklers In Rear, St |
| Parking Features | Attached, Driveway, Garage, Garage Door Opener, Heated Garage |
| Association Fee Includes | Other |
| School District | Huntington |
| Middle School | J Taylor Finley Middle School |
| Elementary School | Southdown School |
| High School | Huntington High School |
| Features | First floor bedroom, first floor full bath, built-in features, double vanity, eat-in kitchen, entrance foyer, high ceilings, primary bathroom, sound system, walk-in closet(s), washer/dryer hookup |
| Listing information courtesy of: Daniel Gale Sothebys Intl Rlty | |