RealtyDepotNY
Cell: 347-219-2037
Fax: 718-896-7020
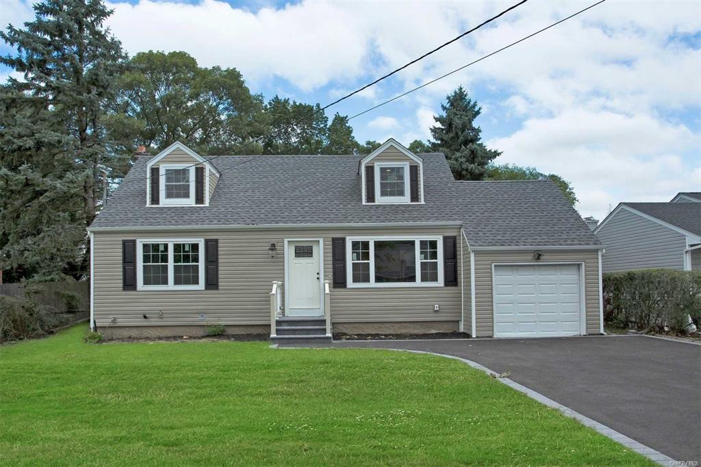
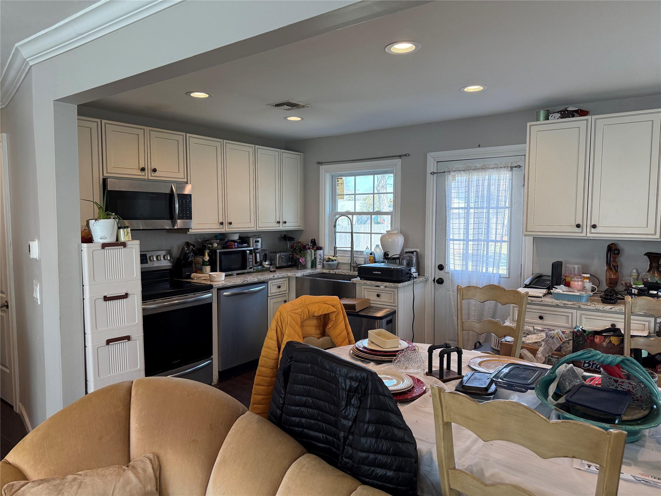
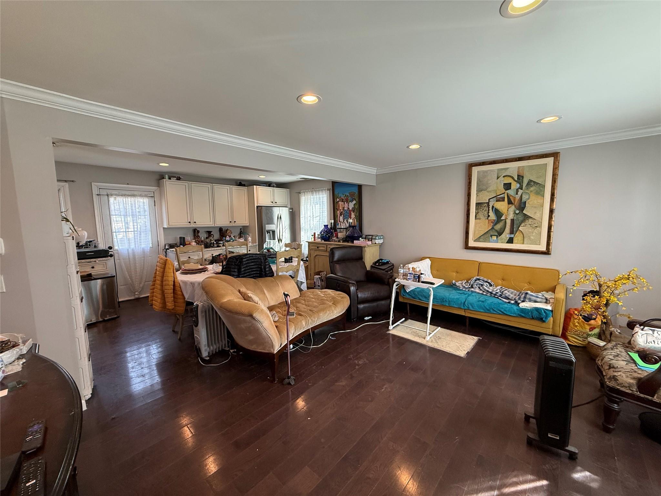
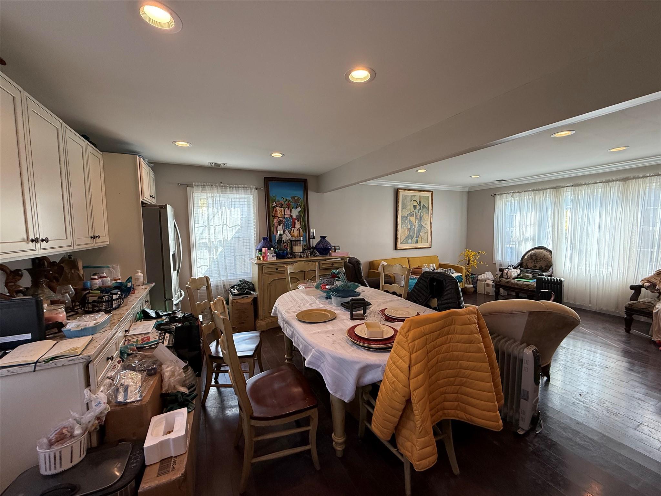
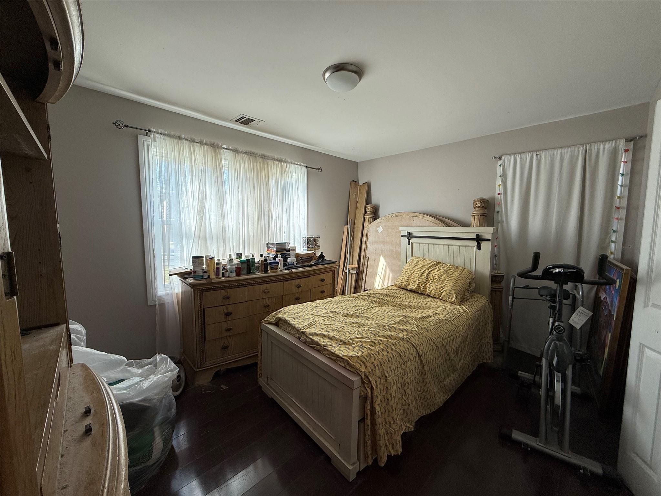
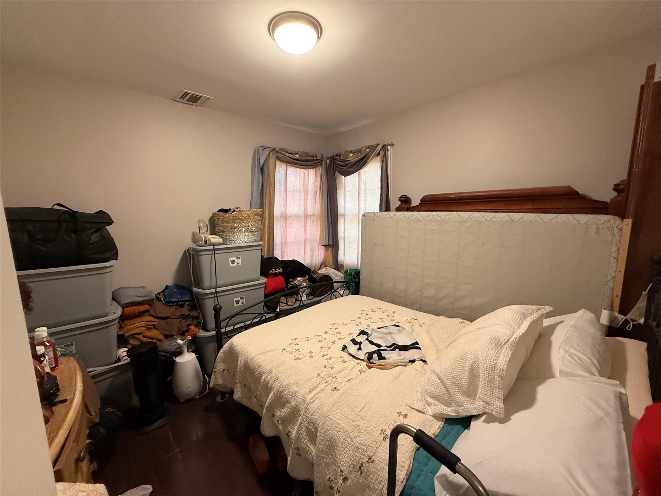
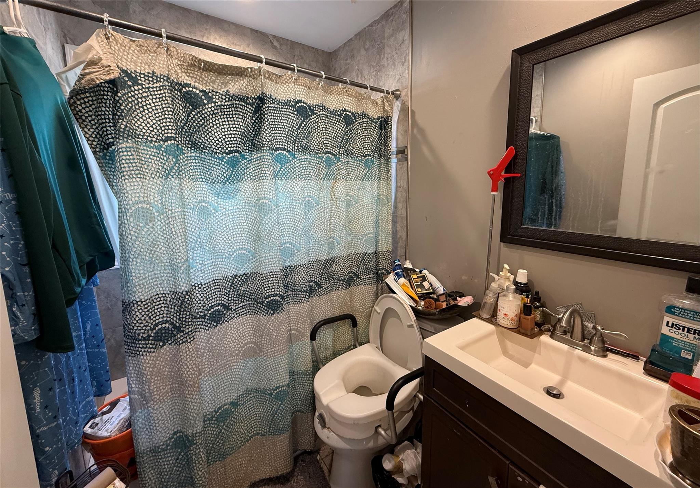
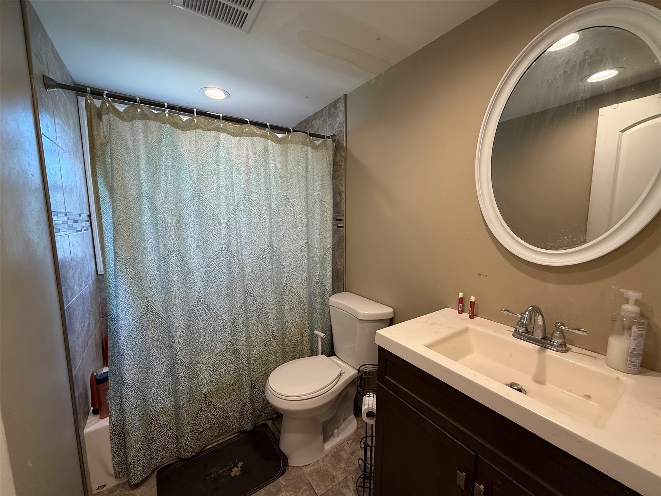
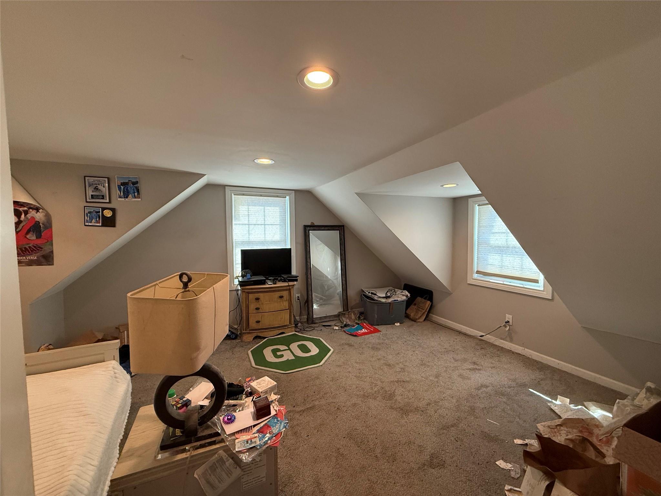
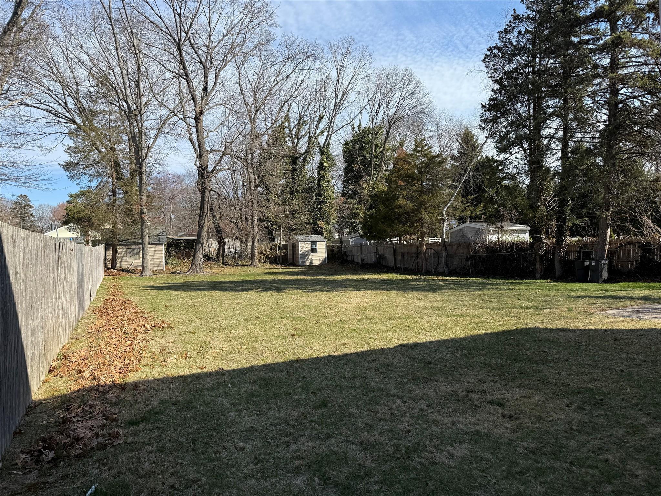
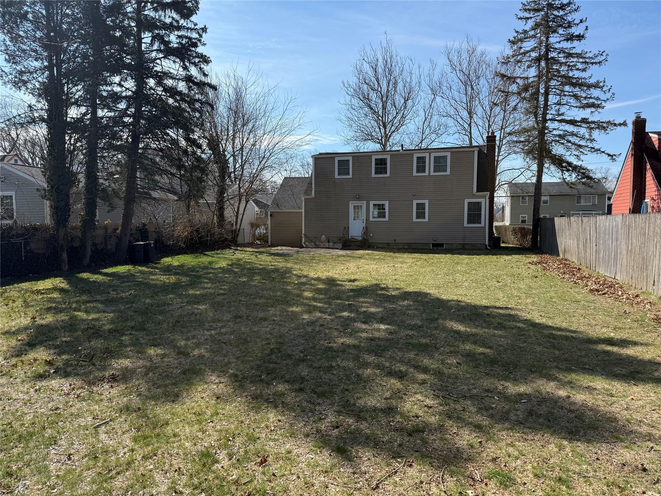
This Beautifully Updated Four-bedroom, Two-bath Cape-style Home Blends Classic Charm With Modern Convenience. The Inviting Exterior Features Timeless Curb Appeal, While Inside, An Open Concept And Airy Layout Welcomes You. The First Floor Offers A Bright Living Room, A Modern Kitchen With Stainless Steel Appliances And Quartz Countertops, And A Dining Area Perfect For Gatherings. Two Spacious Bedrooms And A Stylish Full Bath Complete The Main Level. Upstairs, You’ll Find Two Additional Bedrooms, Along With Another Updated Full Bath. Hardwood Floors, Recessed Lighting, And Thoughtful Updates Throughout Enhance The Home’s Warmth And Character. The Private Backyard Offers A Lovely Outdoor Retreat, Ideal For Relaxing Or Entertaining. Conveniently Located In Elwood Schools, Shopping, And Parks, This Home Is A Must-see!
| Location/Town | Huntington |
| Area/County | Suffolk County |
| Prop. Type | Single Family House for Sale |
| Style | Cape Cod |
| Tax | $11,221.00 |
| Bedrooms | 4 |
| Total Rooms | 6 |
| Total Baths | 2 |
| Full Baths | 2 |
| Year Built | 1959 |
| Basement | Full, Unfinished, Walk-Out Access |
| Lot SqFt | 10,890 |
| Cooling | Central Air |
| Heat Source | Oil |
| Util Incl | None |
| Condition | Actual |
| Patio | Patio |
| Days On Market | 30 |
| Lot Features | Back Yard |
| Parking Features | Driveway |
| Tax Assessed Value | 2425 |
| Tax Lot | 110 |
| School District | Elwood |
| Middle School | Elwood Middle School |
| Elementary School | James H Boyd Elementary School |
| High School | Elwood/John Glenn High School |
| Features | Chefs kitchen, crown molding, eat-in kitchen, open floorplan, open kitchen, soaking tub, stone counters, walk through kitchen |
| Listing information courtesy of: DH Citadel Real Estate LLC | |