RealtyDepotNY
Cell: 347-219-2037
Fax: 718-896-7020
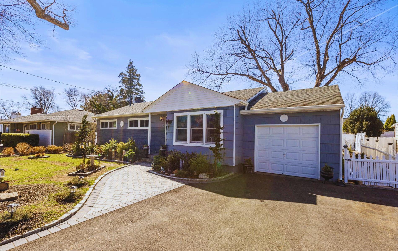
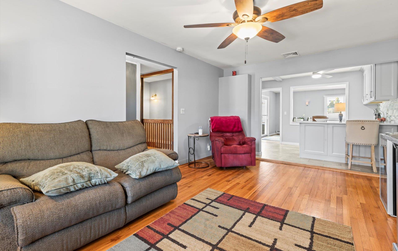
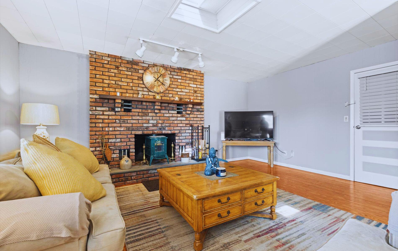
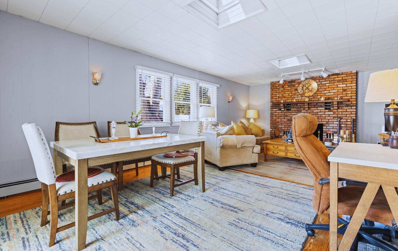
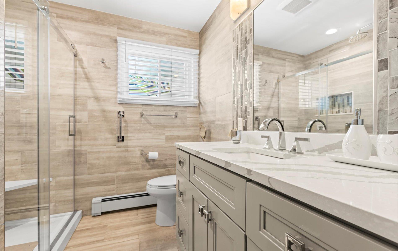
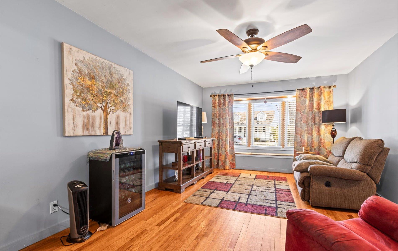
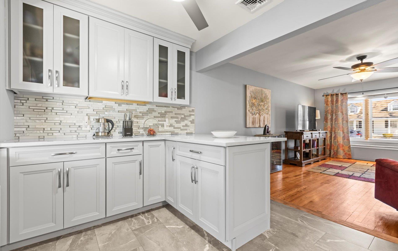
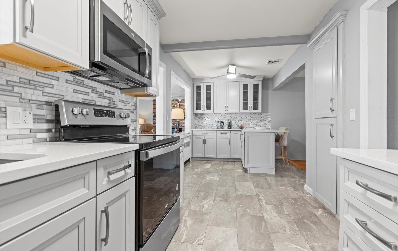
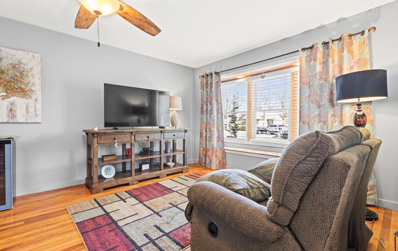
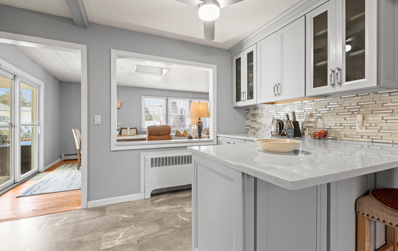
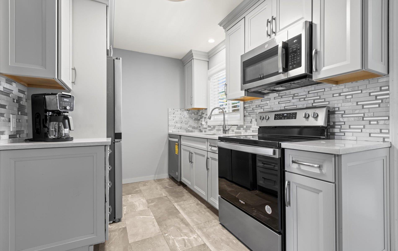
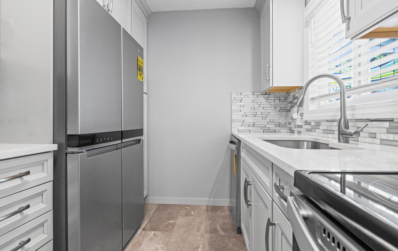
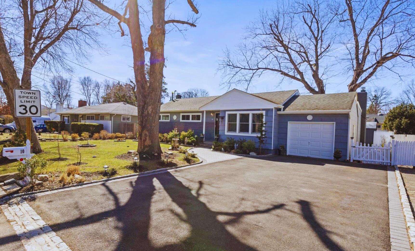
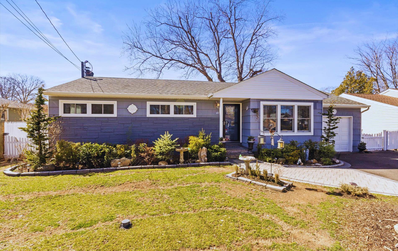
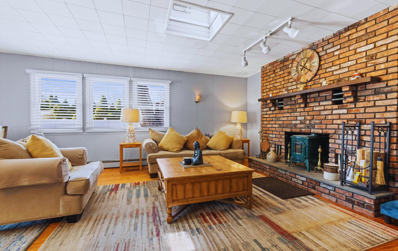
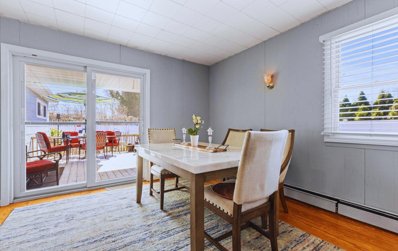
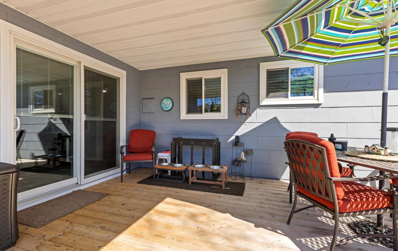
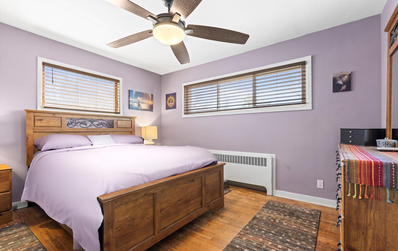
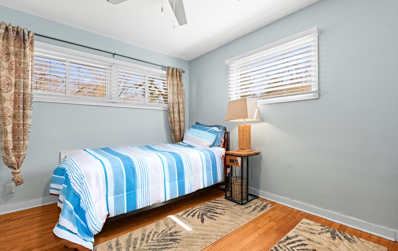
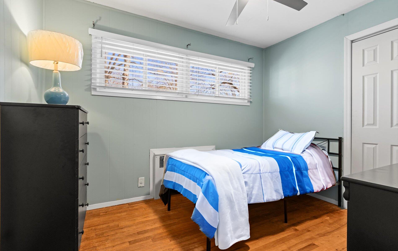
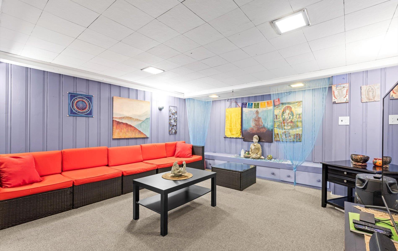
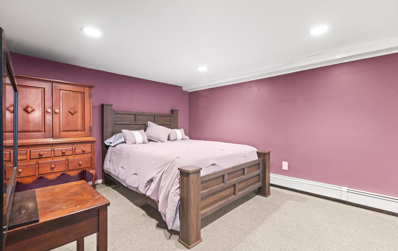
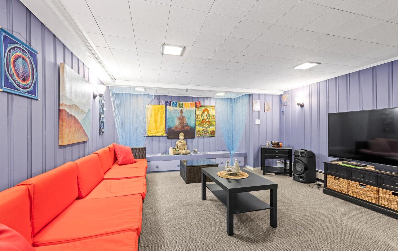
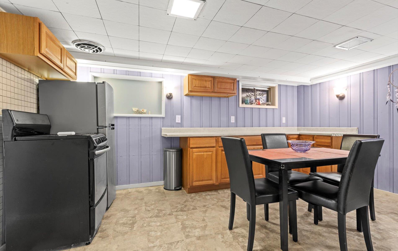
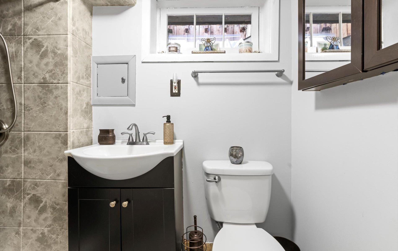
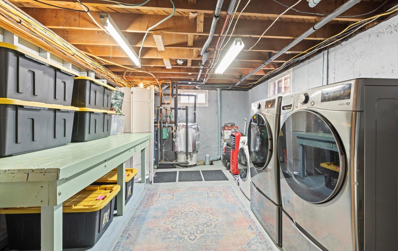
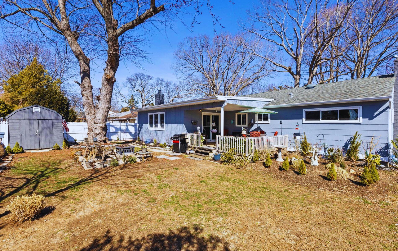
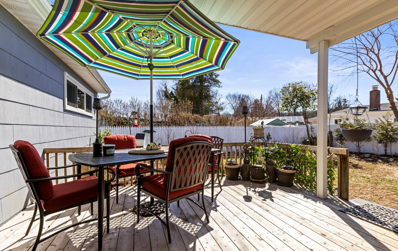
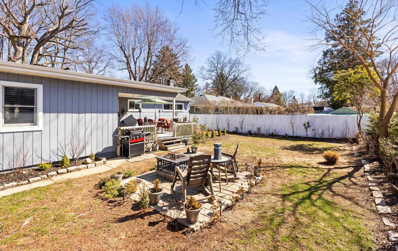
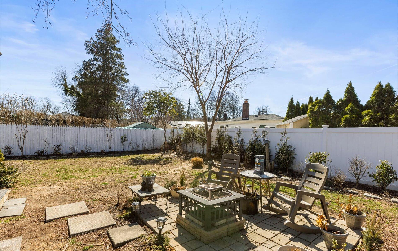
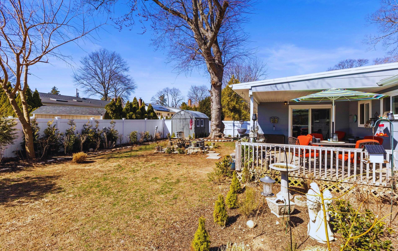
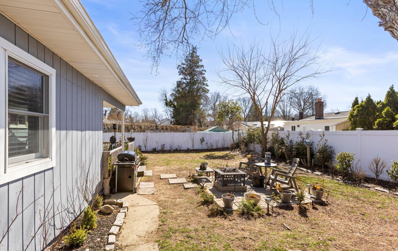
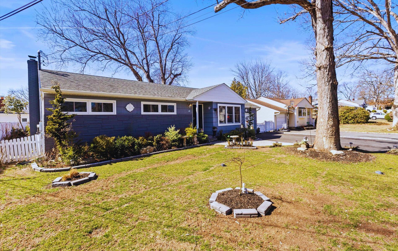

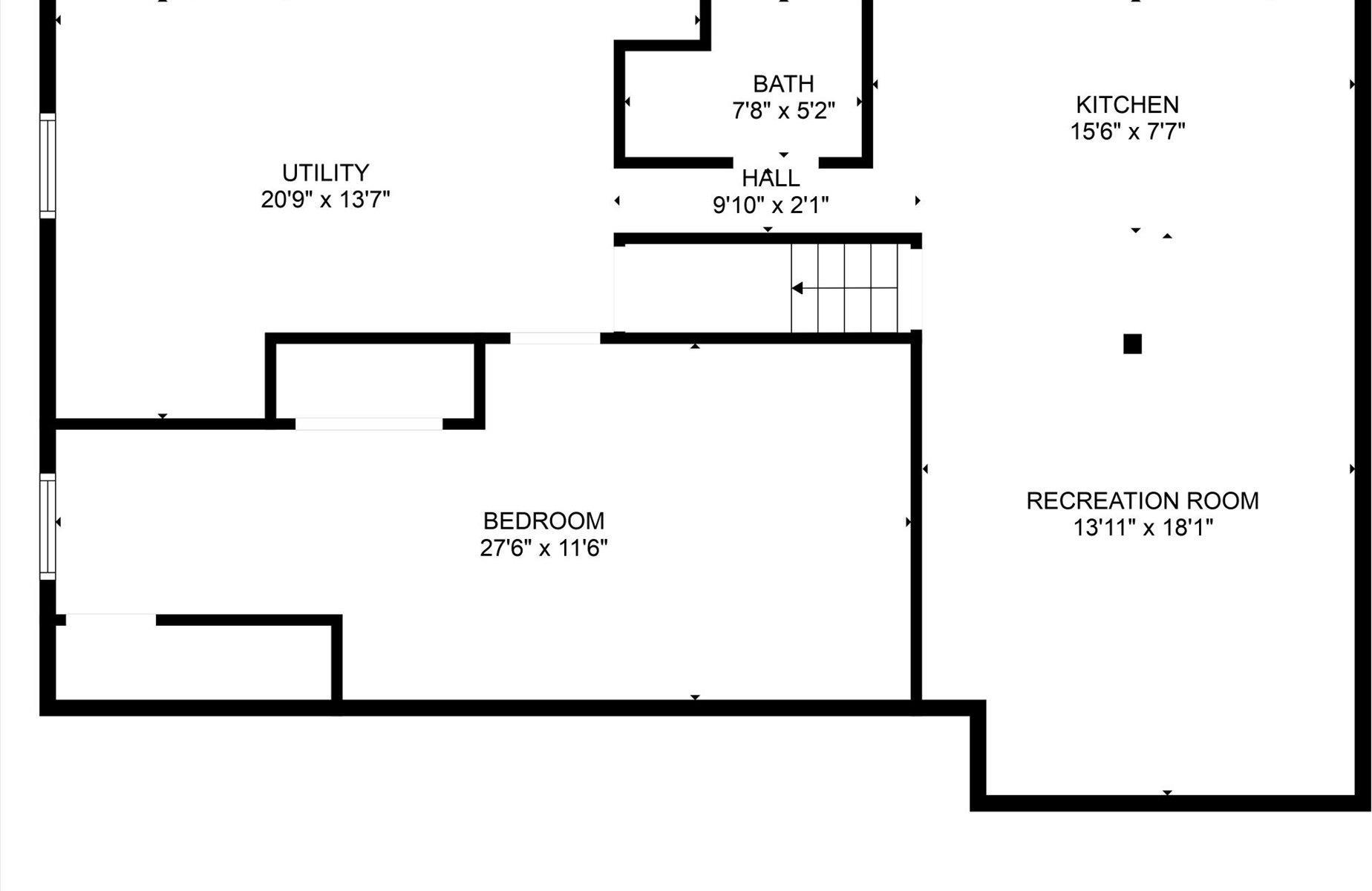
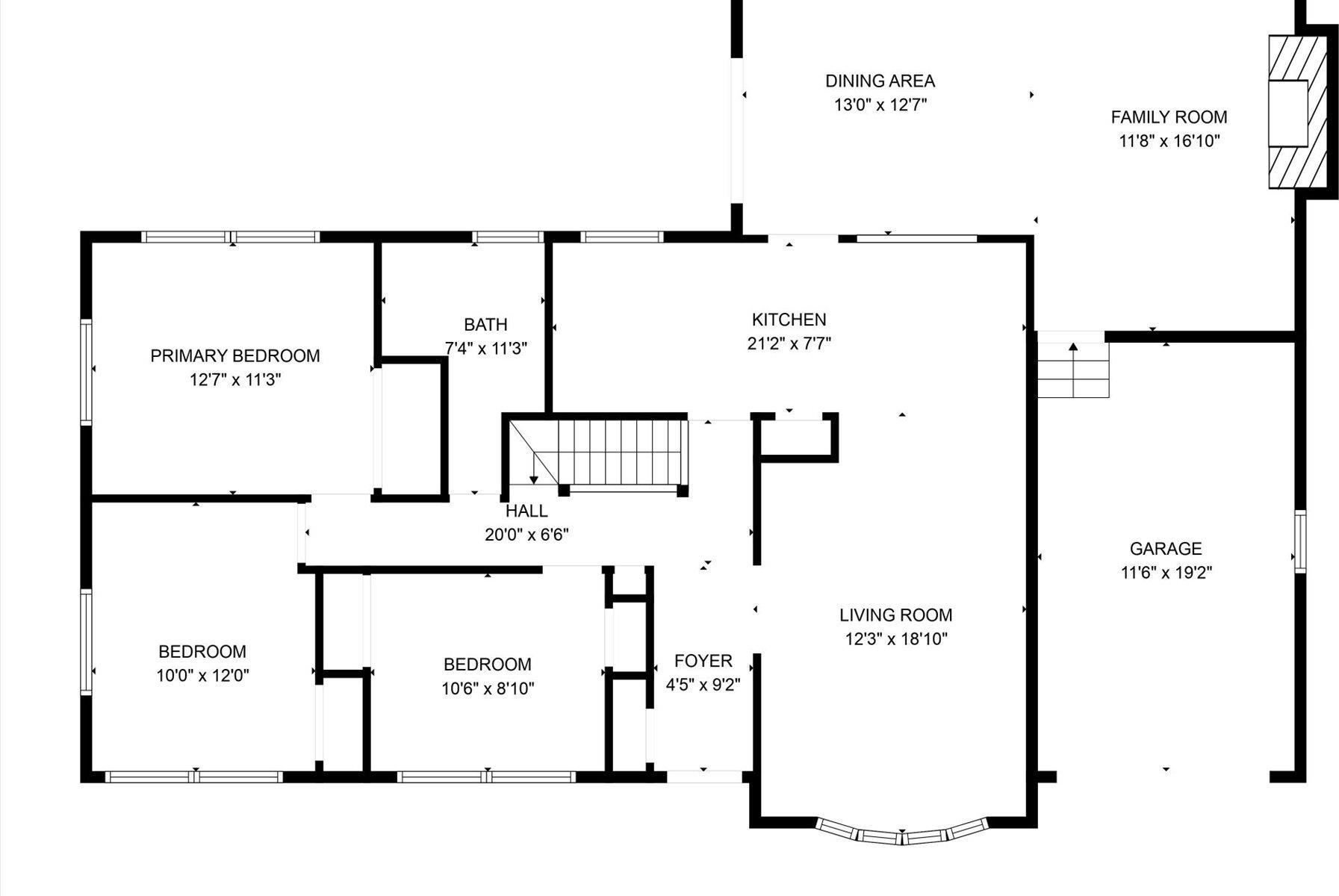
This Expanded Ranch Is Truly A Must-see, Offering A Seamless Blend Of Style, Comfort, And Functionality. Parking In The Front & Party In The Back Type Of Home. With Stunning Curb Appeal, Enhanced By Meticulous Landscaping, Custom Stonework, And A Spacious+-car Paved Driveway With 1 Car Garage, With Cobblestone Edges, This Home Welcomes You In With Warmth And Charm. Inside, You'll Find Multiple Living Areas Perfect For Relaxation Or Entertaining, Along With A Beautifully Updated New Kitchen Featuring Quartz Countertops, Custom Allen Roth Cabinets, Whirlpool Appliances, And Sleek Finishes That Elevate The Space. The Finished Basement Adds Even More Versatility With A Full Living Space/storage And Other Accommodations, While The Backyard Oasis Invites You To Unwind On The Custom Deck Surrounded By Lush Greenery. Thoughtfully Upgraded Throughout, This Home Offers Peace Of Mind With Improvements Like New Siding, Anderson Windows, Upgraded Plumbing, Enhanced Electric, And A Modern Central Air System. Every Detail Has Been Designed For Effortless Living — A Home You Can Step Into And Instantly Feel At Ease. You Can Buy A House With All Upgrades; This Home Has Premium Finishes That You'll Like... Taxes $12, 964 W/o Star. Upgrades Include - The Bathrooms Have Been Thoughtfully Modernized With Quartz Sinks, Kohler Waterfall Faucets, Custom Shower Designs With Spray Jets, Glass Sliding Doors, And Mold-proof Insulation For Lasting Durability. Additional Upgrades Include A New Central Air System With Attic Exhaust Fan, An Oil Burner Upgrade, An Electric Box Upgrade (200). The Exterior Shines With New Siding, Anderson Windows. Worry About Your Next Purchase Or Purchase With No Worries!
| Location/Town | Huntington |
| Area/County | Suffolk County |
| Prop. Type | Single Family House for Sale |
| Style | Ranch |
| Tax | $12,965.00 |
| Bedrooms | 4 |
| Total Rooms | 8 |
| Total Baths | 1 |
| Full Baths | 1 |
| Year Built | 1958 |
| Basement | Finished, Full, Partially Finished, Storage Space |
| Construction | Vinyl Siding |
| Lot SqFt | 7,841 |
| Cooling | Central Air |
| Heat Source | Baseboard, Hot Water |
| Util Incl | See Remarks, Sewer Connected |
| Patio | Covered, Deck, Patio |
| Days On Market | 65 |
| Window Features | ENERGY STAR Qualified Windows |
| Lot Features | Cleared, Front Yard, Level, Near School, Near Shops, Private, See Remarks |
| Parking Features | Driveway |
| Tax Assessed Value | 2950 |
| School District | South Huntington |
| Middle School | Henry L Stimson Middle School |
| Elementary School | Oakwood Primary Center |
| High School | Walt Whitman High School |
| Features | First floor bedroom, first floor full bath, breakfast bar, ceiling fan(s), chefs kitchen, eat-in kitchen, energy star qualified door(s), formal dining, primary bathroom, open kitchen, other, smart thermostat |
| Listing information courtesy of: The Agency Northshore NY | |