RealtyDepotNY
Cell: 347-219-2037
Fax: 718-896-7020
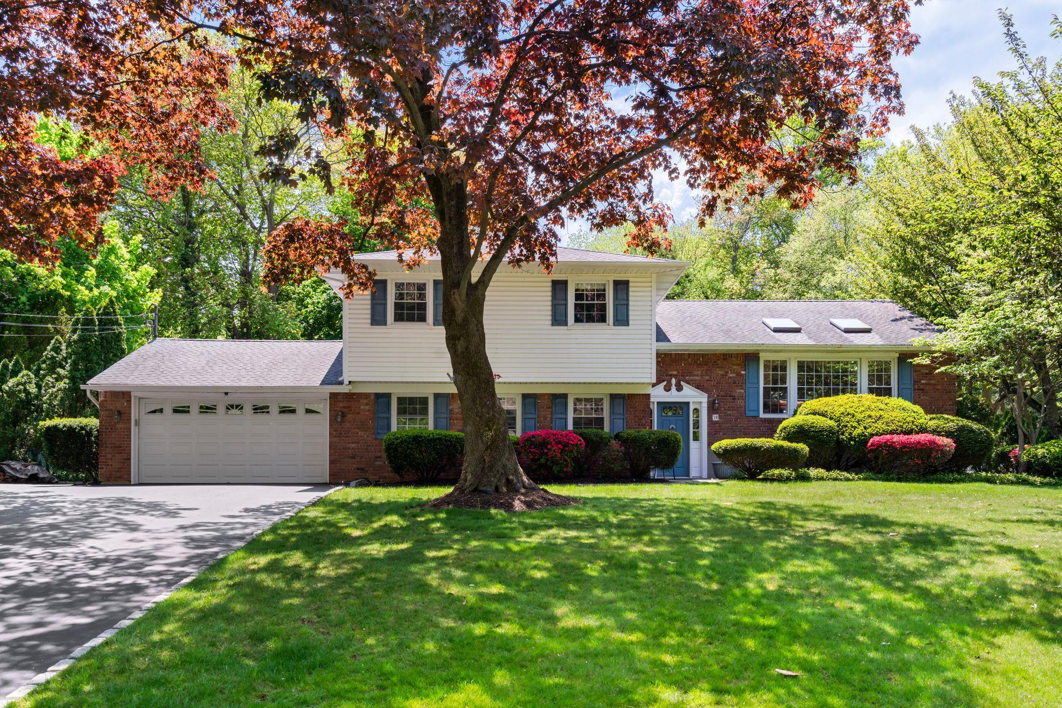


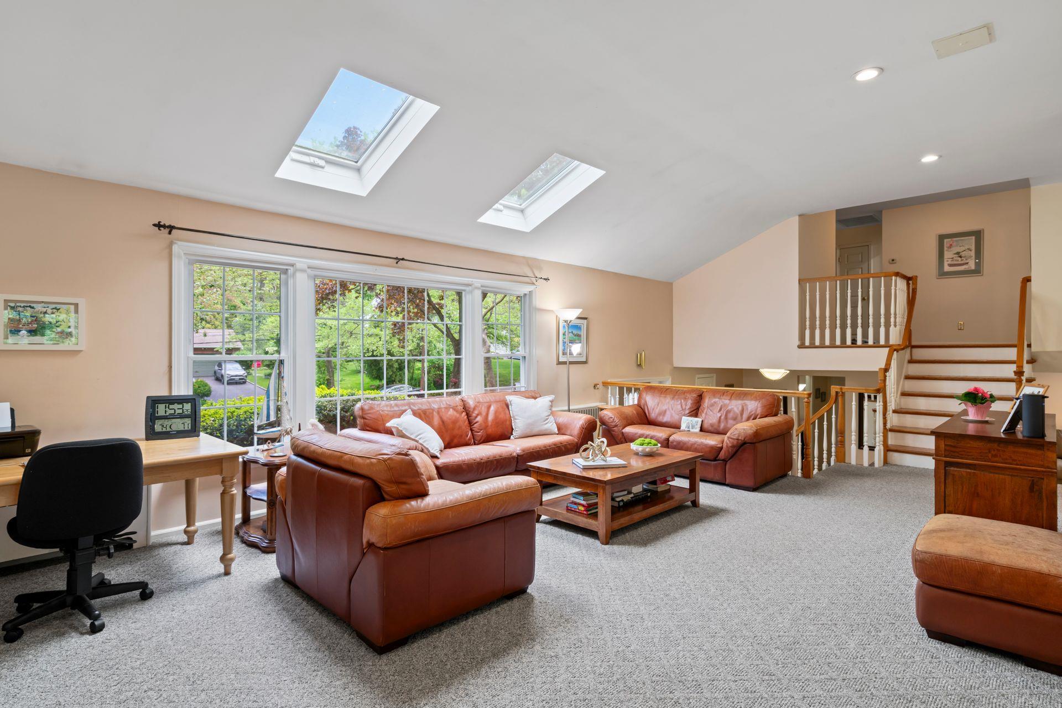



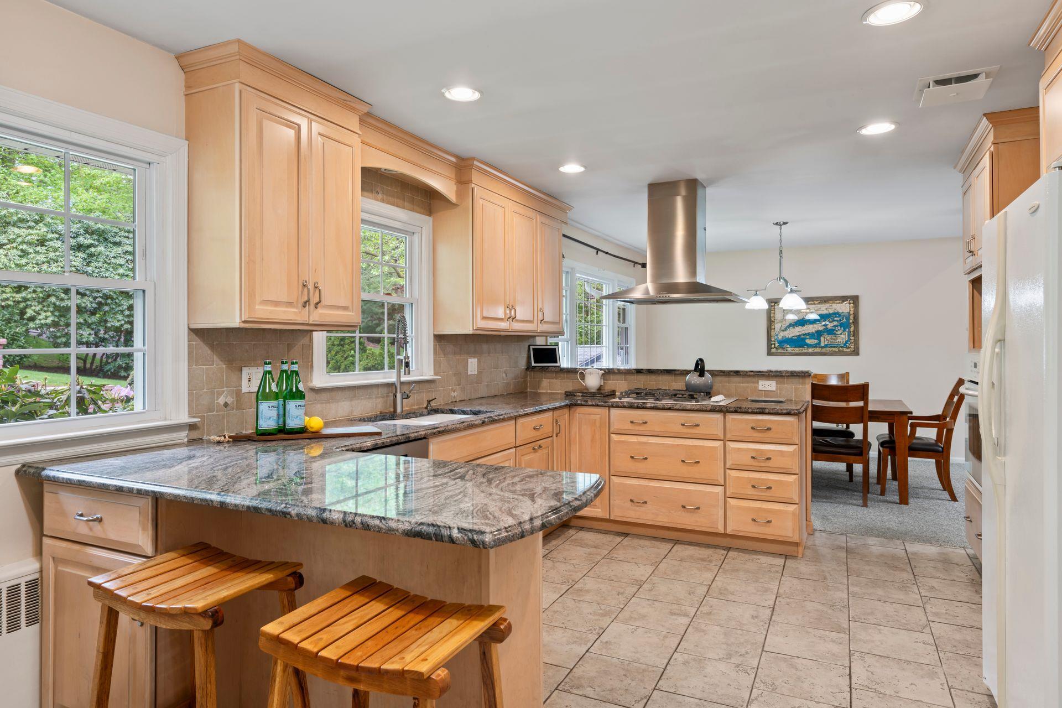









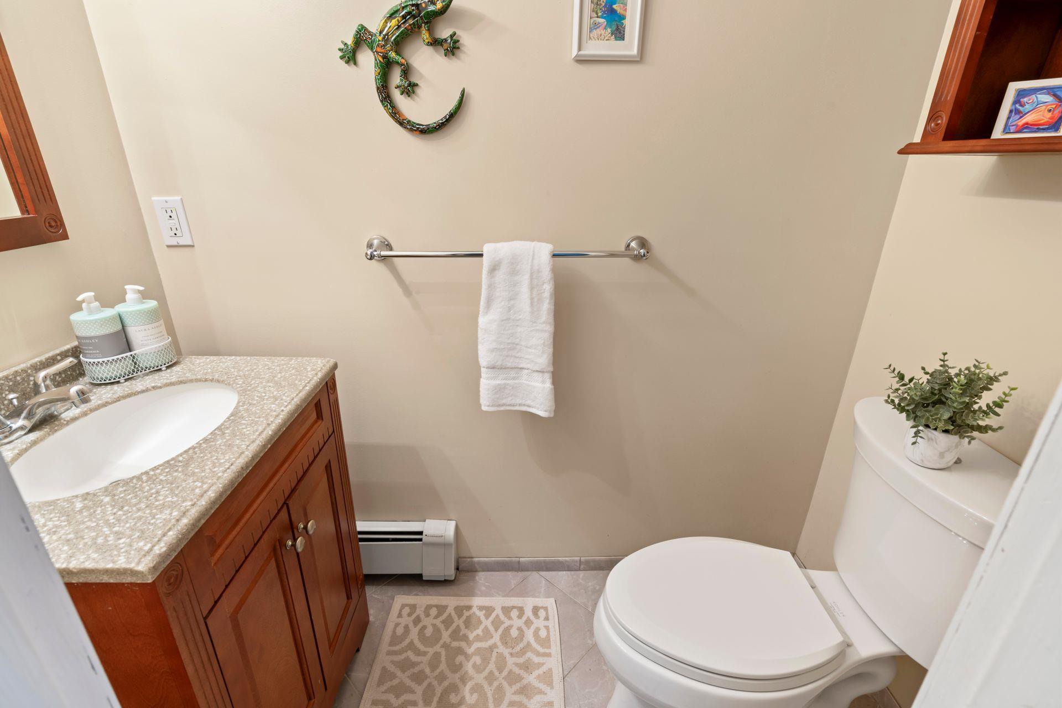





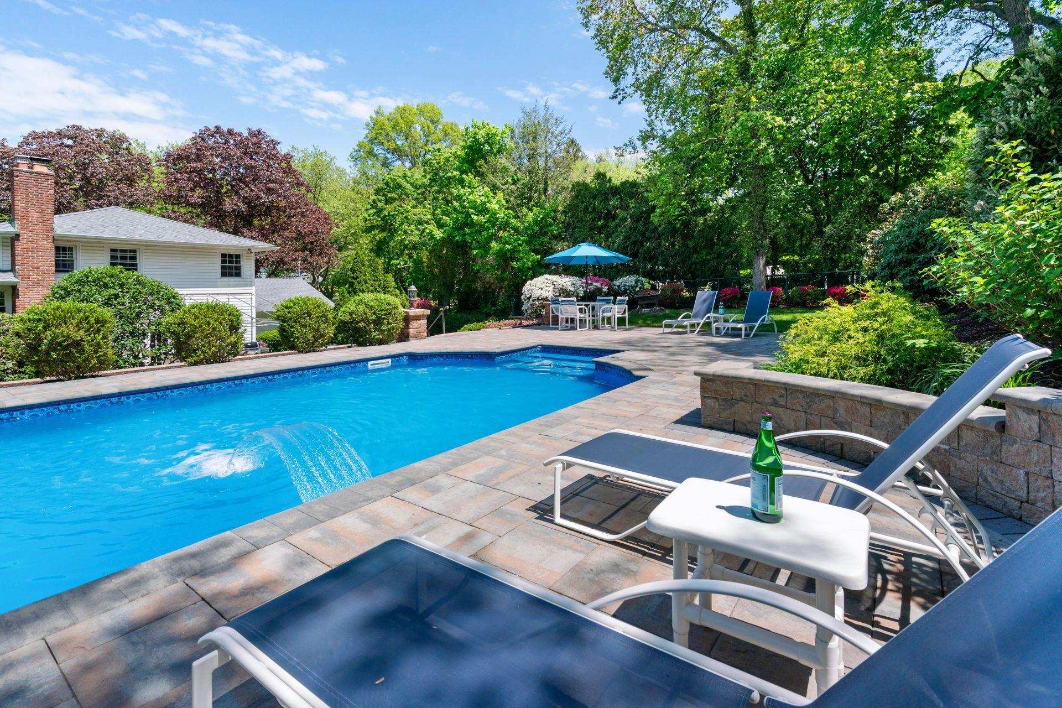





Set On Nearly Half An Acre Of Professionally Landscaped, Country Club-style Property, This Pristine And Meticulously Maintained Oversized Split-level Home Offers The Perfect Blend Of Space, Style, And Location. Tucked Away On A Quiet, Tree-lined Street Just Minutes From Vibrant Huntington Village, This Home Is A Rare Opportunity For Those Seeking Both Comfort And Convenience. The Main Level Welcomes You With A Bright And Airy Living Room That Flows Seamlessly Into The Dining Area, Open To An Updated Eat-in Kitchen Featuring Gas Cooking, Stainless Steel Appliances, And Ample Storage—ideal For Everyday Living And Entertaining. The Spacious Lower Level Boasts An Oversized Den With A Cozy Wood-burning Fireplace And Direct Access To The Covered Patio, Creating The Perfect Indoor-outdoor Connection. This Level Also Includes A Bedroom, Powder Room, And A Laundry Room With Access To The Attached Two-car Garage. Upstairs, The Private Primary Suite Offers A Full Bath, While Two Additional Bedrooms Share A Beautifully Updated Full Bath (2016), Providing Flexible Living For All. Step Outside Into A True Backyard Paradise—lush, Private, And Designed For Relaxation. Enjoy Al Fresco Dining On The Covered Patio, Unwind In The In-ground Heated Saltwater Vinyl Pool With Smart Technology Controls, And Take In The Serenity Of The Expansive Yard. Notable Upgrades Include: Roof (2016) Central Air Conditioning (2018) 13-zone In-ground Sprinkler System Pool Upgrade With Smart Features (2021) Gas Heat Perfectly Located Near The Cold Spring Harbor Train Station, Major Parkways, Shopping, And Top-rated Schools, This Exceptional Home Offers A Lifestyle Of Ease, Elegance, And Outdoor Enjoyment.
| Location/Town | Huntington |
| Area/County | Suffolk County |
| Prop. Type | Single Family House for Sale |
| Style | Split Level |
| Tax | $15,050.00 |
| Bedrooms | 4 |
| Total Rooms | 8 |
| Total Baths | 3 |
| Full Baths | 2 |
| 3/4 Baths | 1 |
| Year Built | 1960 |
| Basement | Partial |
| Construction | Frame |
| Lot SqFt | 18,731 |
| Cooling | Central Air |
| Heat Source | Natural Gas |
| Util Incl | Cable Connected, Electricity Connected, Natural Gas Connected, Phone Connected, Trash Collection Public, Water Connected |
| Patio | Covered, Patio |
| Days On Market | 16 |
| Tax Assessed Value | 3750 |
| School District | Huntington |
| Middle School | J Taylor Finley Middle School |
| Elementary School | Contact Agent |
| High School | Huntington High School |
| Features | Eat-in kitchen, entrance foyer, kitchen island, primary bathroom, open floorplan, open kitchen, storage |
| Listing information courtesy of: Daniel Gale Sothebys Intl Rlty | |