RealtyDepotNY
Cell: 347-219-2037
Fax: 718-896-7020
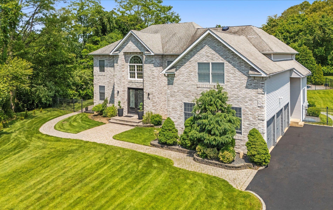
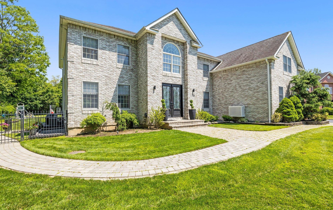
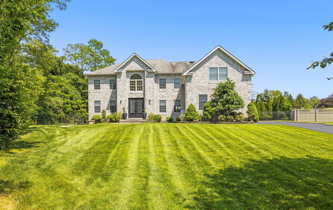
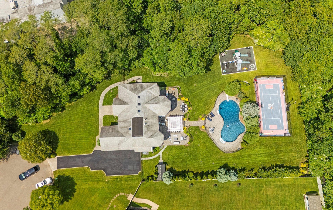
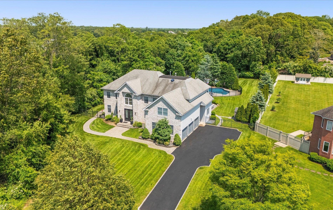
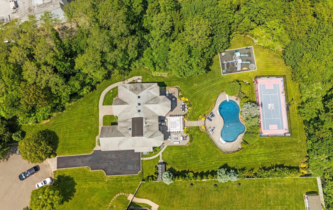
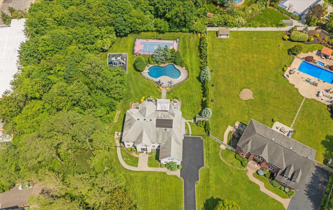
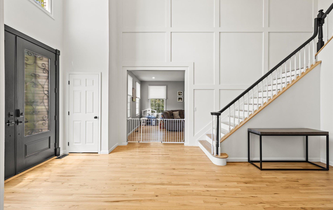
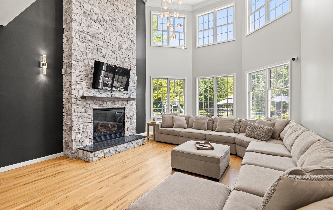
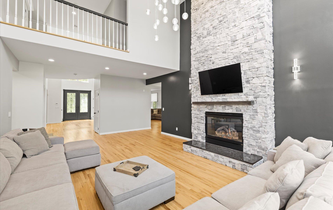
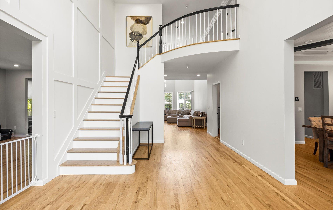
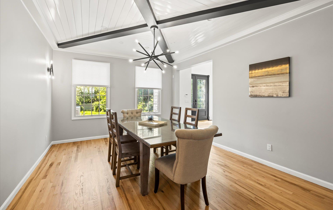
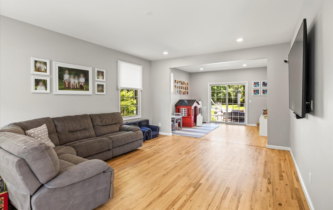
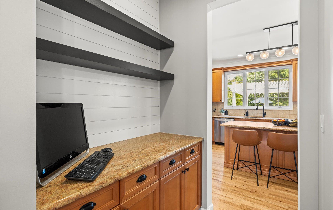
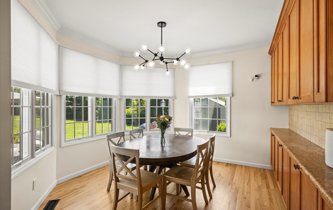
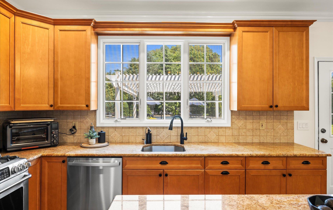
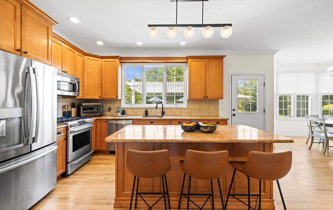
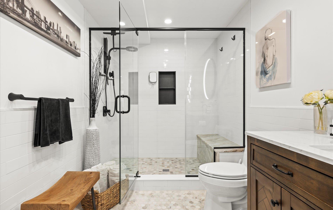
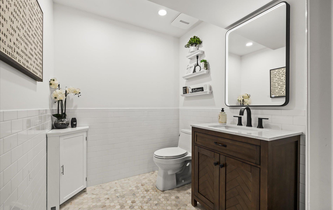
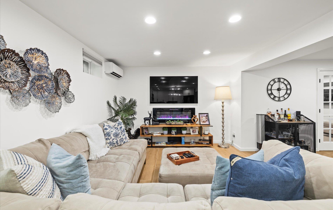
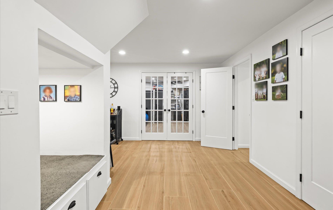
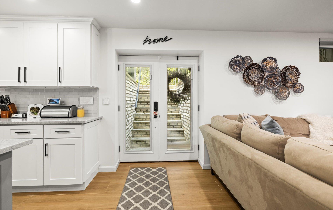
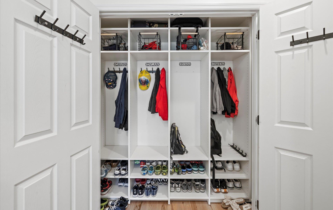
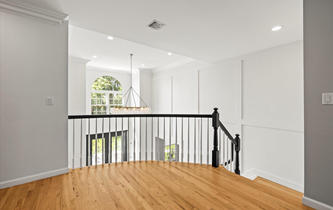
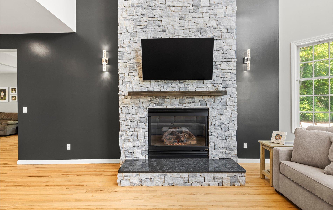
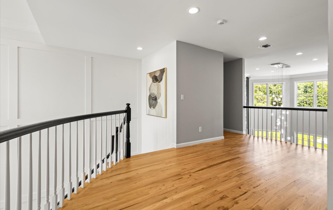
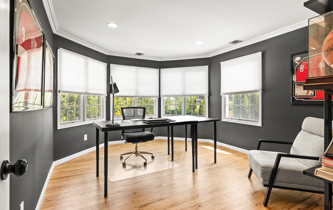
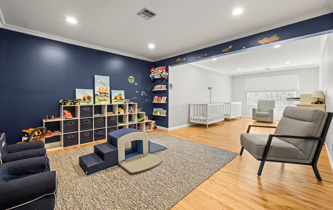
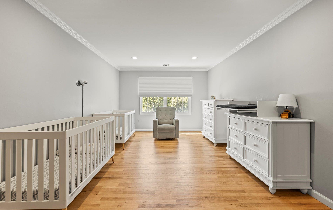
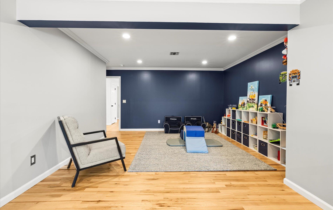
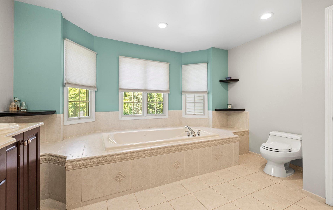
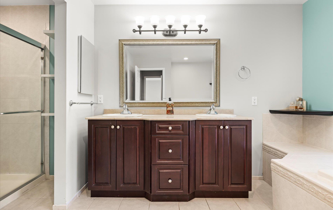
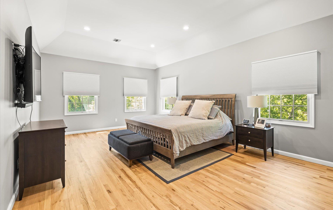
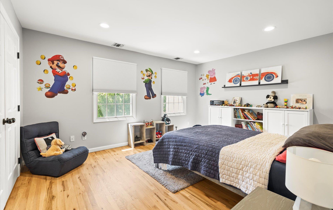
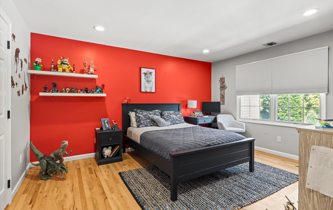
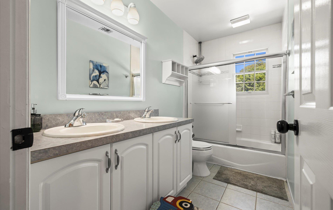
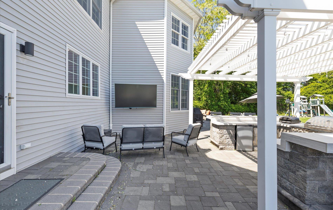
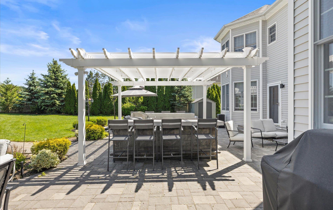
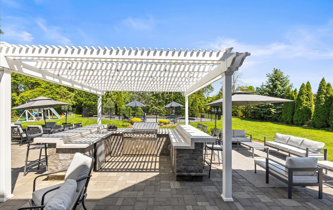
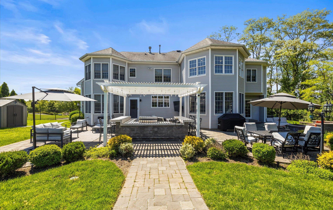
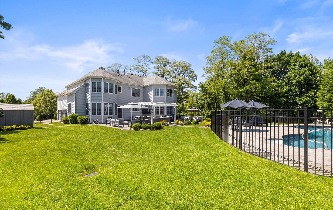
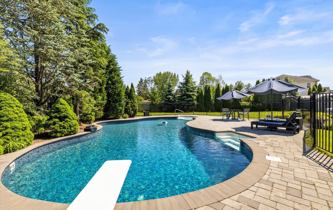
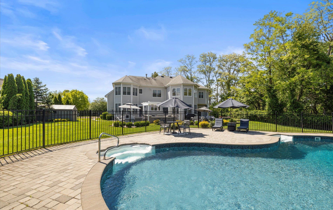
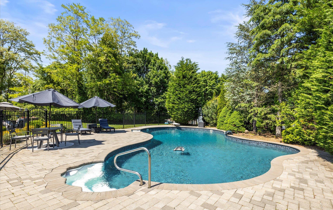
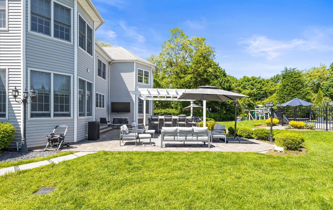
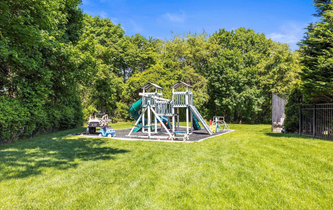
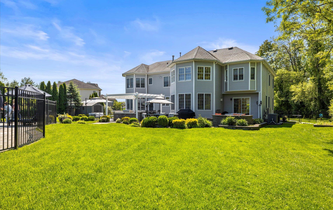
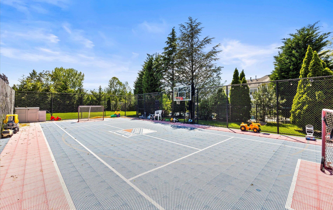
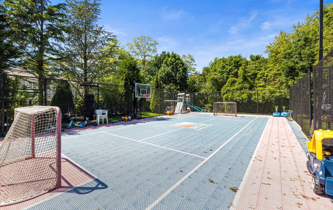
Grand Colonial In Prime Cul-de-sac Location In Half Hollow Hills ! Welcome To This Magnificently Grand 5400 Sq Ft Colonial-style Estate, Perfectly Situated In The Heart Of A Private Cul-de-sac Within The Highly Sought-after Half Hollow Hills School District. Designed With Elegance, Comfort And Functionality In Mind, This Home Offers Expansive Living Space Ideal For Multi-generational Living Or For Anyone Who Likes A Lot Of Space To Unwind And Entertain. Boasting 6 Generously Sized Bedrooms And 4 Bathrooms, This Stately Residence Features Soaring Ceilings, Classic Architectural Details, And Abundant Natural Light Throughout. The First Floor Includes A Private Bedroom And Full Bath, Along With A Convenient Powder Room—ideal For Guests. The Heart Of The Home Includes A Spacious Kitchen And Butlers Pantry, Perfect For Gatherings Both Large And Small. A Climate Controlled, 3-car Garage Adds Convenience And Ample Storage. Natural Gas Heating And Cooking, Many Upgrades Including A Brand New Central Air Conditioning System With Uv Lights And A Full House Multi Camera Security System. Step Outside To Your Private Backyard Oasis, Where Resort-style Living Awaits. Enjoy A Built-in Outdoor Kitchen, Fenced-in, In-ground, Salt Water Pool, Playground And Multi-use Sports Court And A Fire Pit—a Perfect Retreat For All Ages. The Brand New Fully Finished Basement Is An Entertainer’s Dream, Ideal For Recreation, Hosting, Or As A Separate Living Area For Extended Family With A Separate Entrance. This Is More Than A Home—it’s A Lifestyle. Experience Grand Colonial Living With Every Luxury And Comfort Imaginable. Near Shopping, Transportation, Half Hollow Hills School District!!
| Location/Town | Huntington |
| Area/County | Suffolk County |
| Prop. Type | Single Family House for Sale |
| Style | Colonial |
| Tax | $27,951.00 |
| Bedrooms | 6 |
| Total Rooms | 11 |
| Total Baths | 4 |
| Full Baths | 3 |
| 3/4 Baths | 1 |
| Year Built | 2003 |
| Basement | Finished, Full, Walk-Out Access |
| Construction | Brick |
| Lot SqFt | 53,579 |
| Cooling | Central Air, Ductless |
| Heat Source | Forced Air |
| Util Incl | Natural Gas Connected |
| Features | Basketball Court, Fire Pit, Gas Grill, Lighting, Playground |
| Pool | Fenced, In |
| Patio | Patio |
| Days On Market | 28 |
| Window Features | Wall of Windows |
| Parking Features | Attached, Heated Garage, Oversized, Private |
| Tax Assessed Value | 7200 |
| School District | Half Hollow Hills |
| Middle School | Candlewood Middle School |
| Elementary School | Vanderbilt Elementary School |
| High School | Half Hollow Hills High School |
| Features | First floor bedroom, first floor full bath, breakfast bar, cathedral ceiling(s), chandelier, chefs kitchen, dry bar, eat-in kitchen, entrance foyer, formal dining, granite counters, high ceilings, his and hers closets, in-law floorplan, kitchen island, primary bathroom, natural woodwork, open floorplan, pantry, recessed lighting, storage, walk-in closet(s) |
| Listing information courtesy of: Coldwell Banker American Homes | |