RealtyDepotNY
Cell: 347-219-2037
Fax: 718-896-7020

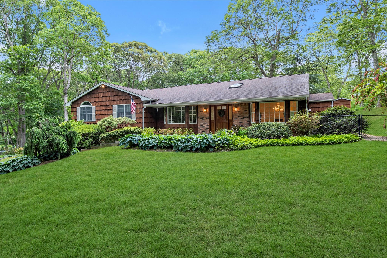
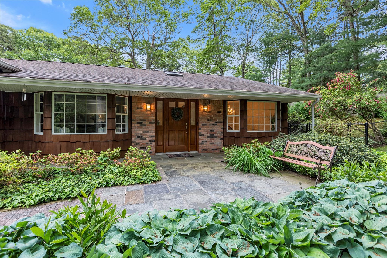
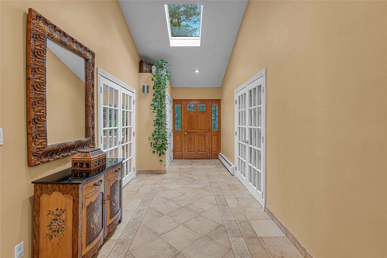
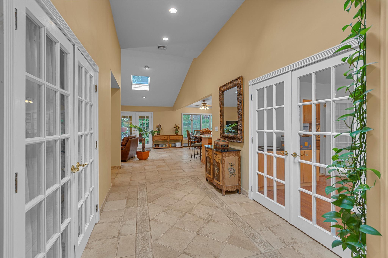
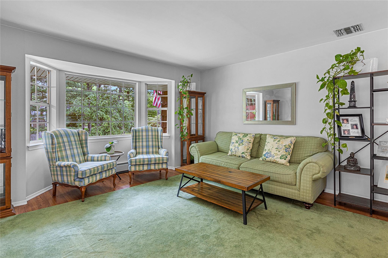
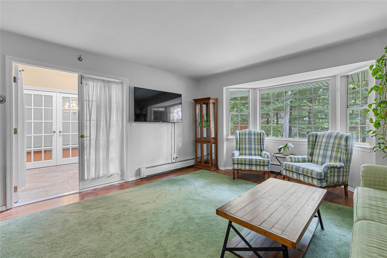
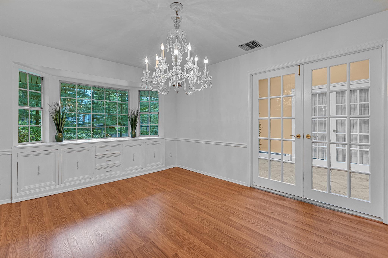
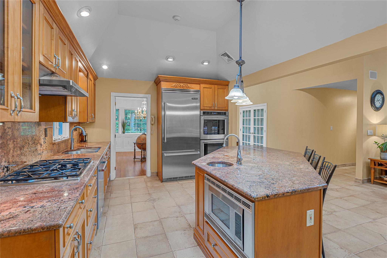
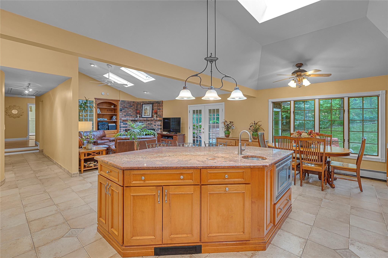
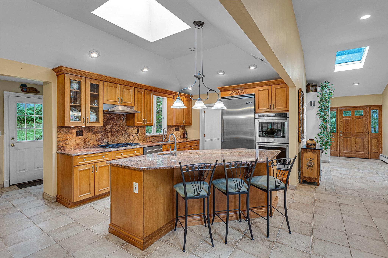
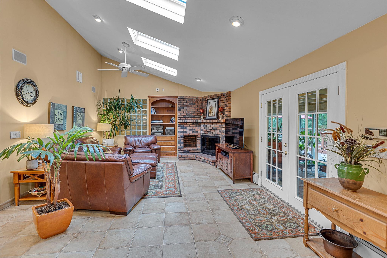
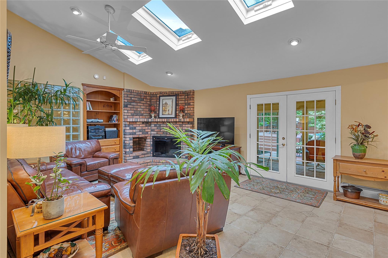
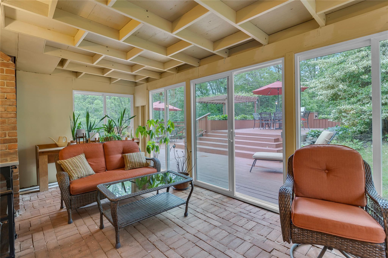
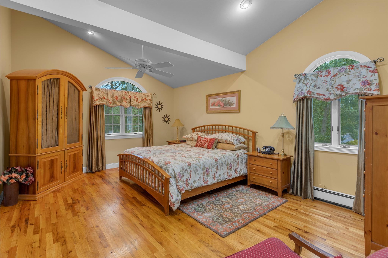
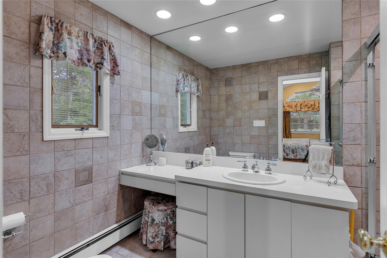
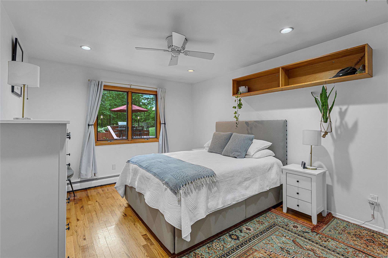
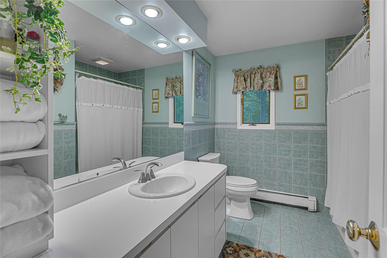
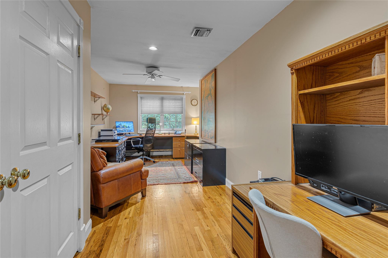
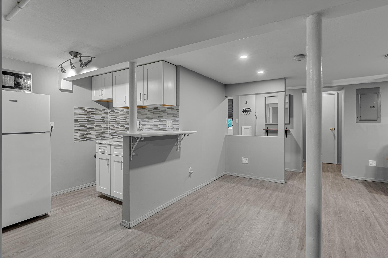
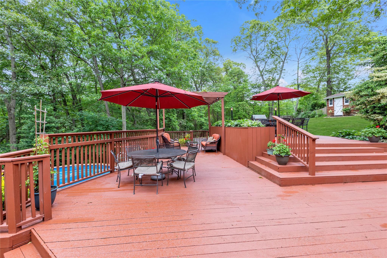
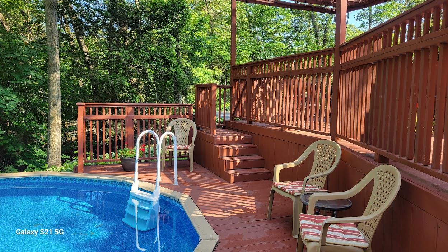
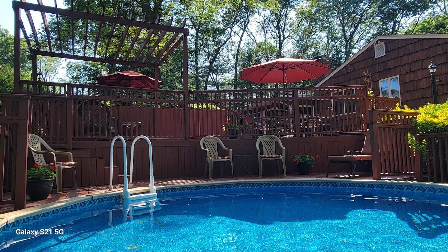
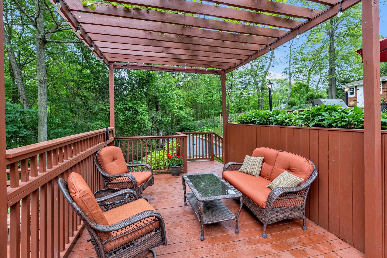
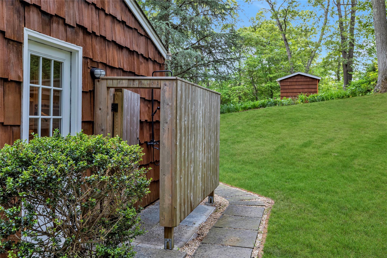
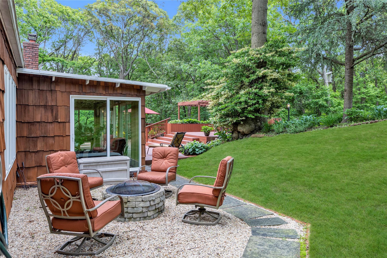
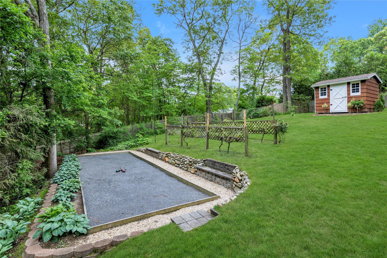
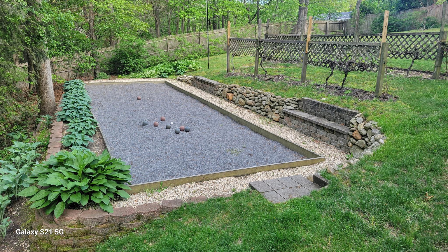
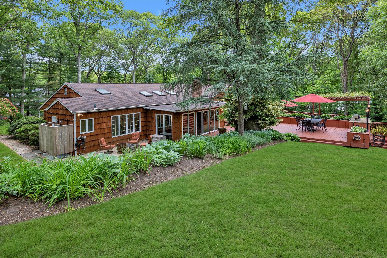
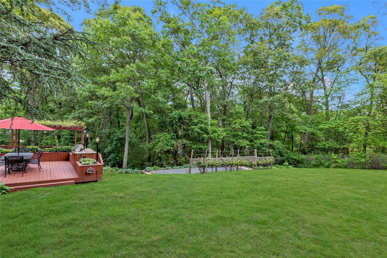
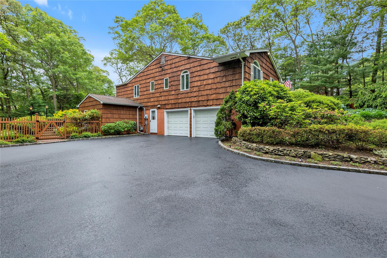
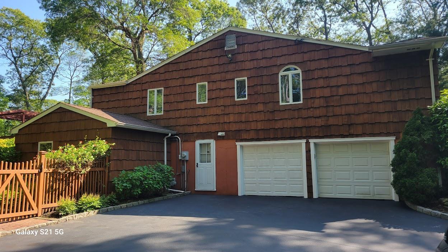
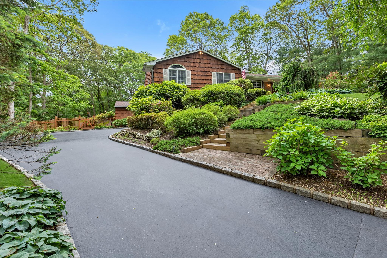
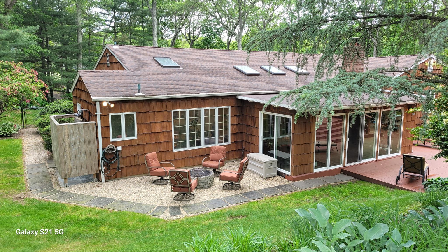
Welcome To This Beautifully Maintained 4 Bedroom, 3 Full Bath Center Hall Ranch, Nestled On A Lush And Private 1 Acre Lot In Elwood School District. Blending Classic Style With Modern Updates. This Warm And Spacious Home Is Ideal For Everyday Living & Entertainment. Skylight Entry Foyer With Vaulted Ceilings. Center Island Kitchen With Vault Ceiling & Skylight Features Granite Countertops, Viking Refrigerator (2019), Kitchenaid Double Wall Oven And Dishwasher (2021), Gas Cooktop And A Microwave Oven. Mudroom/laundry Area And Pantry Off Kitchen With Side Yard Access. Formal Dining Room And Living Room. Family Room With Vaulted Ceiling, 3 Skylights, Brick Wood Burning Fireplace, Custom Built Ins And French Doors Open To A Charming 3 Season Enclosed Porch. Primary Suite W/ Vaulted Ceiling & En Suite Bathroom. 3 Additional Bedrooms-one Of Which Is Currently Being Used As A Home Office, And A Full Bath Complete The Main Level. Finished Walk Out Basement Adds Exceptional Flexibility. This Space Would Be Ideal For A Home Office Or Extended Family Living. Permits Are In Place For Living Space/rec Room W/bar Sink, Full Bath, An Above Ground Finished Room With Egress Window And An Exterior Ground Level Entrance. Attached Oversized 2 Car Attached Garage W/ Storage Shelfs & Slop Sink. Outside, Enjoy Your Own Resort-style Escape Featuring Bi-level Decking W/ 18' Above Ground Pool, Arbor, Outdoor Kitchen With Gas Bbq And Granite Countertop, Firepit, Custom Built Bocce Court With Built In Seating. Updates Include: Burnham 3-zone Gas Boiler (may 2025), Roof (2018), Andersen Windows (lr & Dr Excluded), State Proline 50-gallon Water Heater (2020), 150 Amp Electric With 2 Sub Panels, Central Air Conditioning, Central Station Alarm System, Washer/dryer (2021), 6 Ceiling Fans, & 9 Zone Irrigation System.
| Location/Town | Huntington |
| Area/County | Suffolk County |
| Prop. Type | Single Family House for Sale |
| Style | Ranch |
| Tax | $17,826.00 |
| Bedrooms | 4 |
| Total Rooms | 8 |
| Total Baths | 3 |
| Full Baths | 3 |
| Year Built | 1971 |
| Basement | Finished, Full, Walk-Out Access |
| Construction | Frame |
| Lot SqFt | 43,560 |
| Cooling | Central Air |
| Heat Source | Baseboard, Hot Air, |
| Util Incl | Electricity Connected |
| Pool | Above Grou |
| Patio | Covered, Screened |
| Days On Market | 11 |
| Lot Features | Landscaped, Private |
| Parking Features | Driveway, Garage |
| Tax Assessed Value | 3900 |
| Tax Lot | 5 |
| School District | Elwood |
| Middle School | Elwood Middle School |
| Elementary School | James H Boyd Elementary School |
| High School | Elwood/John Glenn High School |
| Features | First floor bedroom, first floor full bath, built-in features, cathedral ceiling(s), ceiling fan(s), eat-in kitchen, formal dining, granite counters, high ceilings, kitchen island, primary bathroom, open floorplan, open kitchen, pantry, recessed lighting |
| Listing information courtesy of: Douglas Elliman Real Estate | |