RealtyDepotNY
Cell: 347-219-2037
Fax: 718-896-7020
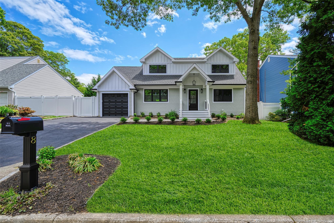
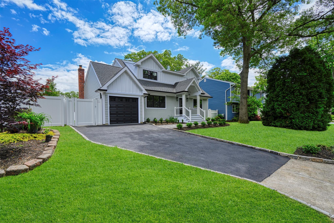
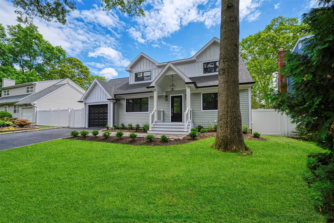
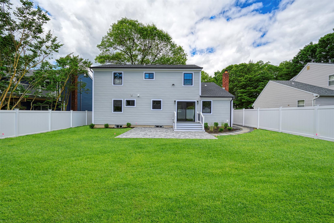
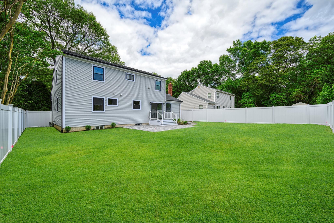
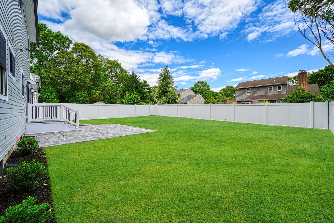
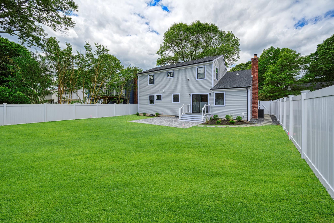
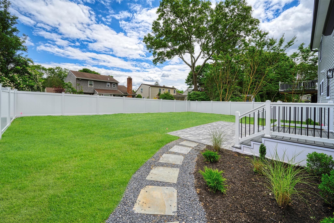
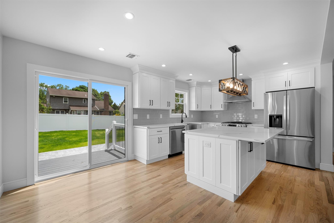
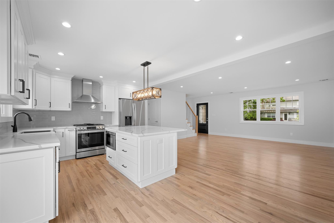
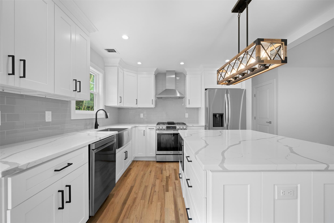
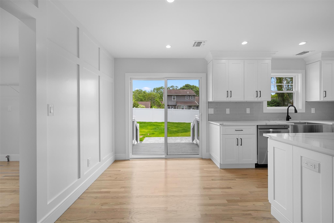
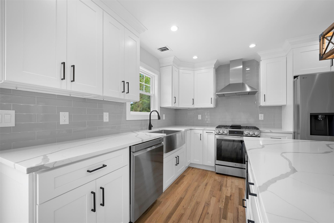
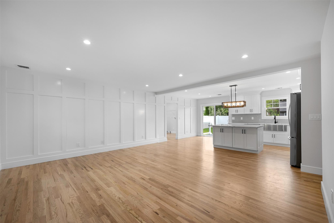
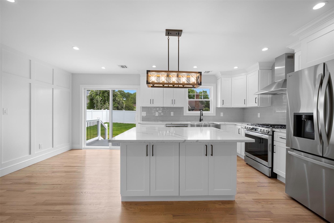
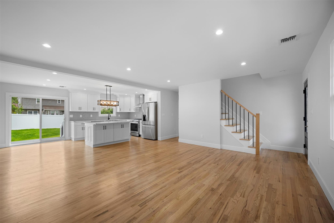
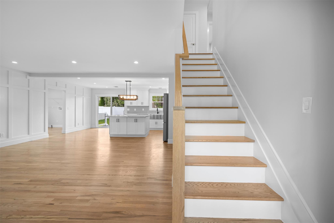
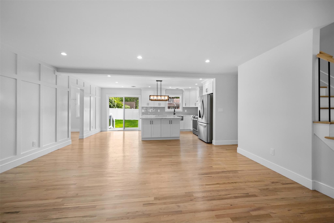
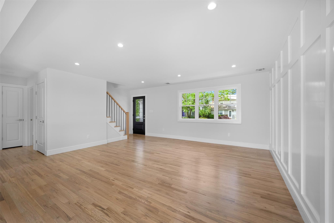
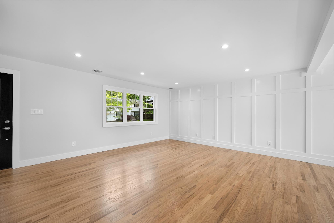
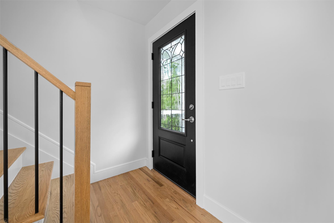
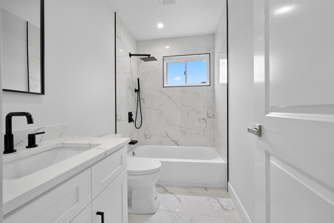
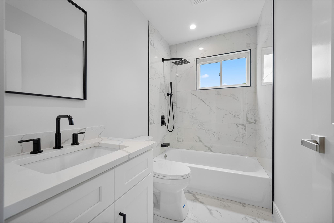
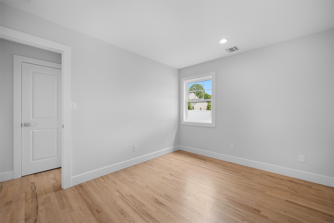
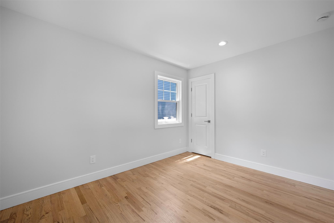
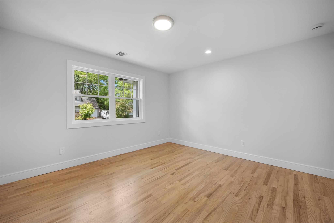
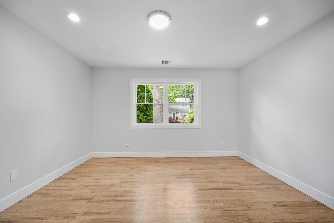
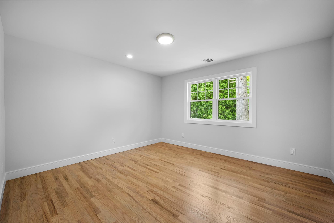
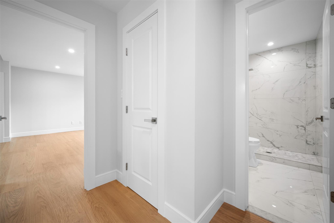
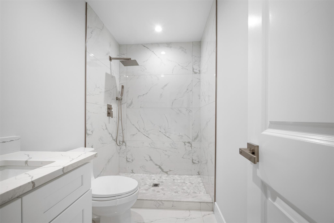
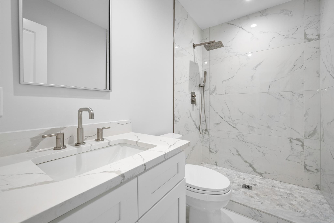
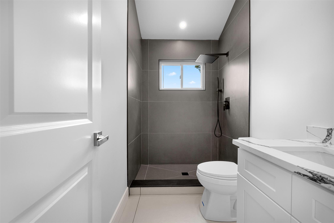
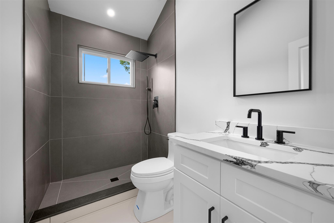
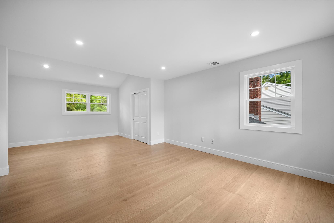
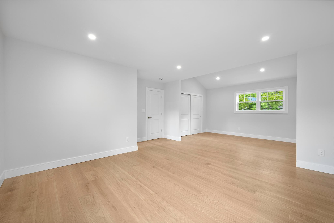
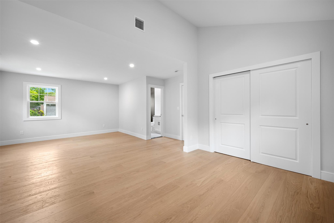
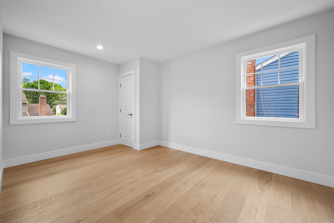
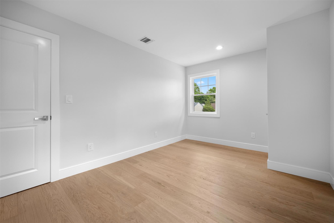
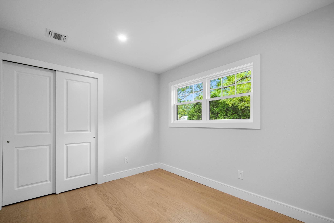
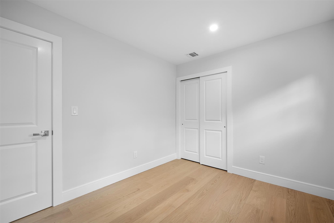
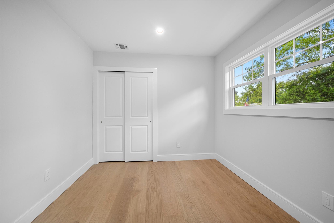
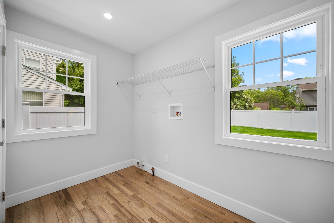
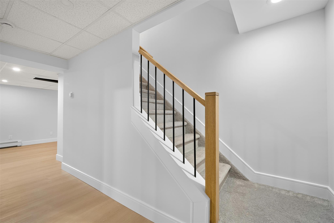
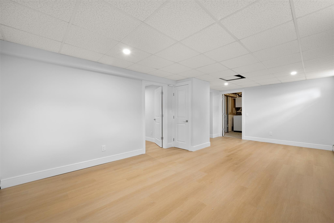
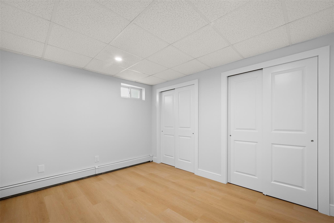
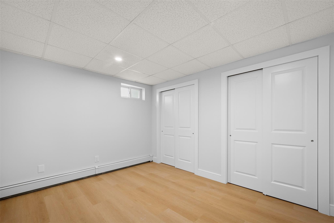
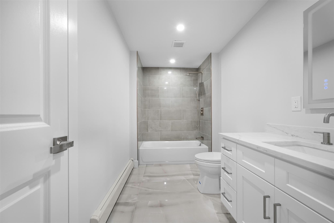
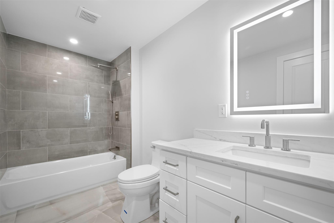
Elegantly Remodeled Home With Full Finished Basement, Idyllically Located On A Quiet Cul-de-sac Street In Elwood School District, This 5br/4ba Residence Radiates Welcoming Warmth With Classic Azek Board And Batten Siding, Tidy Landscaping, New Siding, And A New Roof. Step Inside To Find An Upscale Aesthetic With Gorgeous Wood Floors, Custom Molding Throughout, New Windows, Open Floorplan, Entertainer’s Living Room, And A Custom Open Concept Gourmet Kitchen Featuring Stainless-steel Appliances, Quartz Countertops, And A Large Island. Each Bedroom Is Generously Sized, While The Primary Bedroom Dazzles With An Ultra-chic En Suite. Venture Outdoors To Discover An Enclosed Backyard With Pvc Fencing, Custom Paver Patio, And Greenspace. Other Features: Attached 1-car Garage, New Hvac, 2 Laundry Areas, 4 Renovated Full Bathrooms And New Irrigation System.
| Location/Town | Huntington |
| Area/County | Suffolk County |
| Prop. Type | Single Family House for Sale |
| Style | Colonial |
| Tax | $13,469.00 |
| Bedrooms | 5 |
| Total Rooms | 8 |
| Total Baths | 4 |
| Full Baths | 4 |
| Year Built | 1991 |
| Basement | Finished, Full |
| Construction | Frame |
| Lot SqFt | 7,841 |
| Cooling | Central Air |
| Heat Source | Forced Air, Natural |
| Util Incl | Electricity Connected, Natural Gas Connected |
| Days On Market | 3 |
| Tax Assessed Value | 3000 |
| School District | Elwood |
| Middle School | Elwood Middle School |
| Elementary School | James H Boyd Elementary School |
| High School | Elwood/John Glenn High School |
| Features | First floor bedroom, first floor full bath |
| Listing information courtesy of: New Door Properties LLC | |