RealtyDepotNY
Cell: 347-219-2037
Fax: 718-896-7020
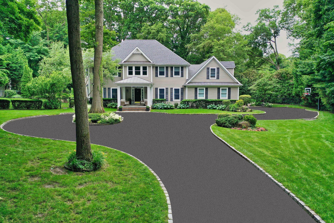
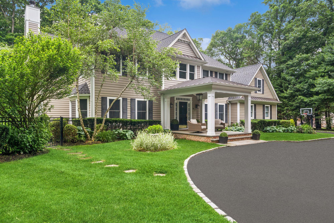
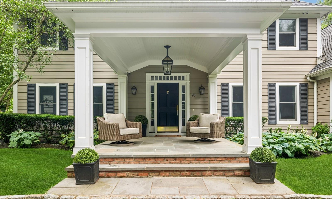
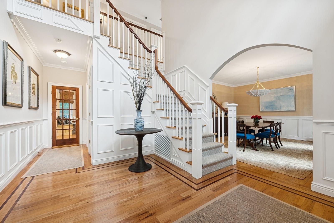
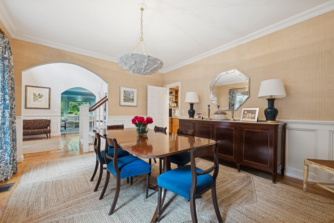
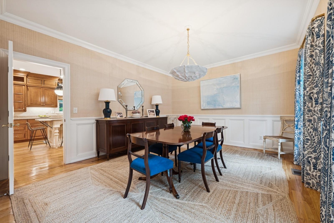
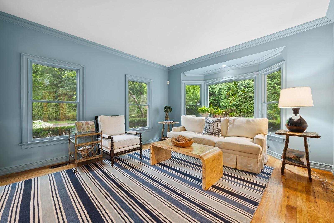
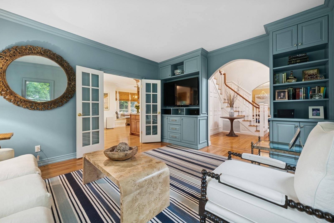
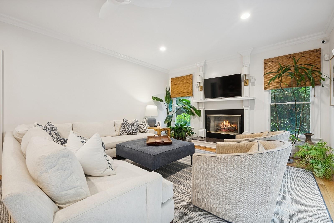
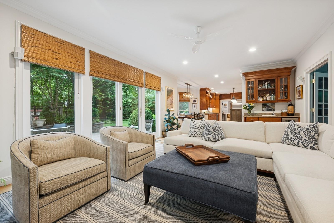
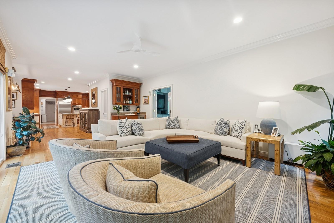
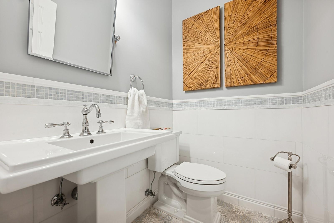
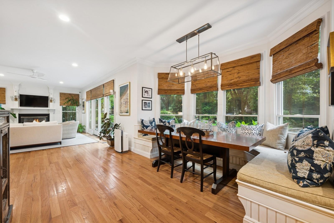
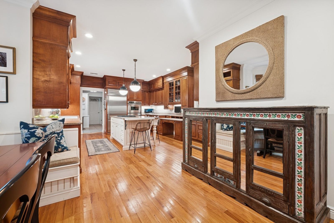
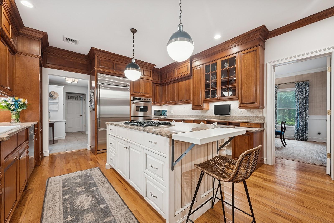
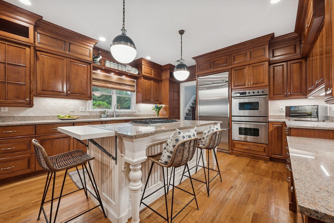
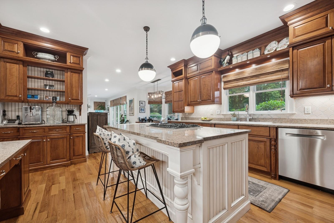
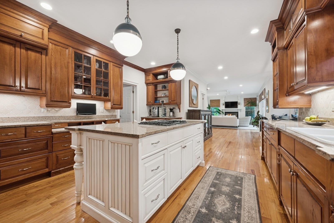
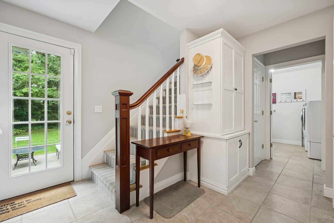
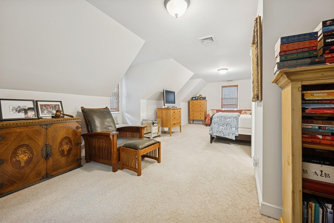
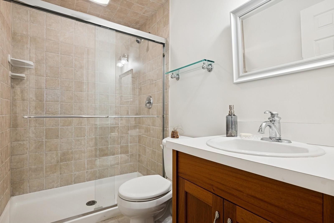
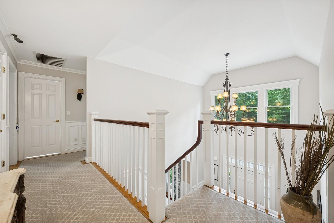
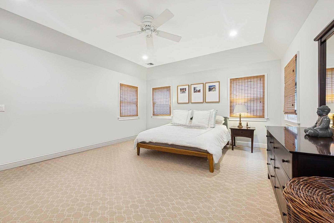
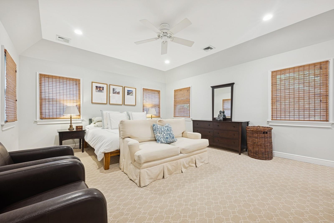
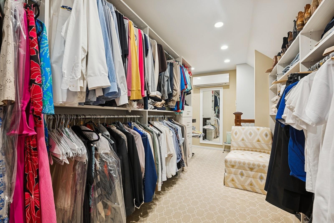
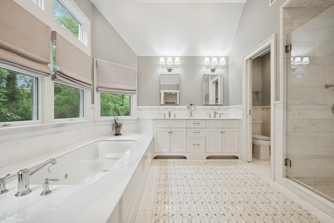
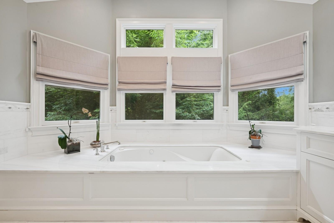
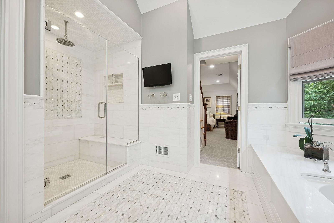
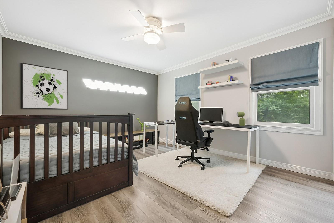
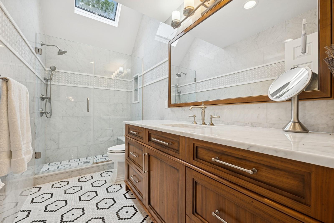
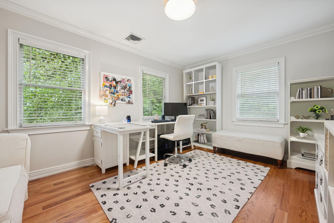
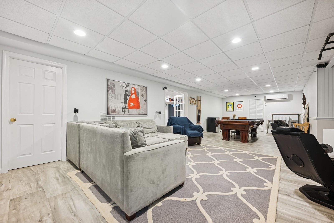
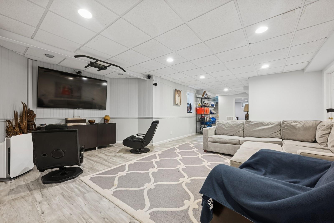
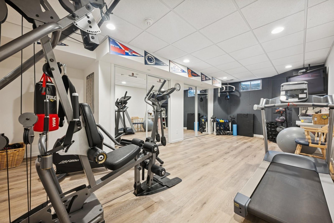
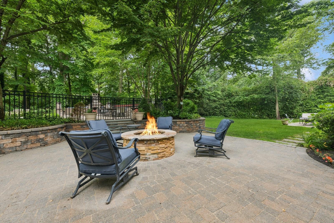
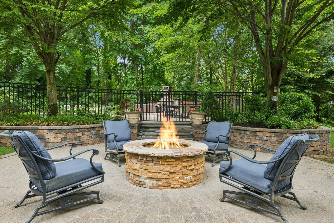
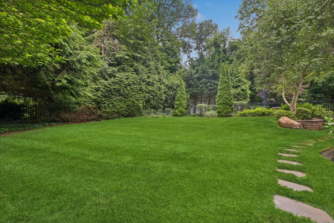
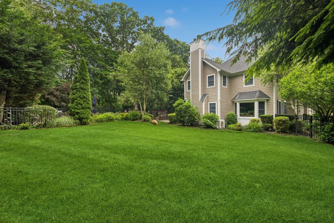
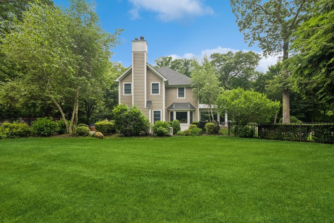
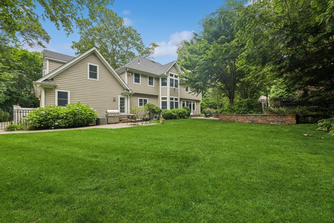
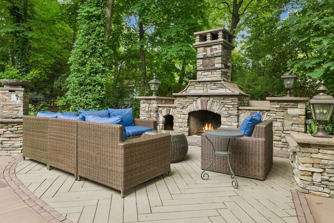
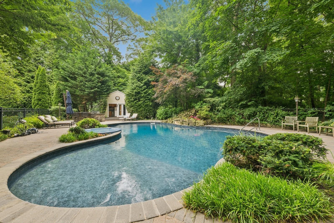
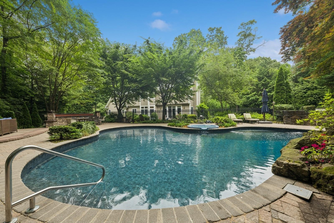
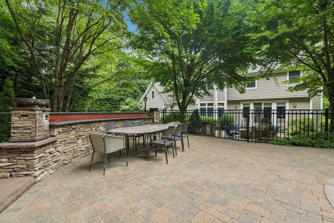
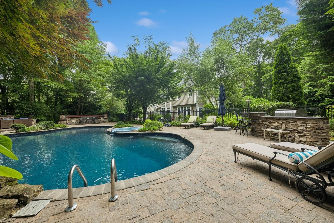
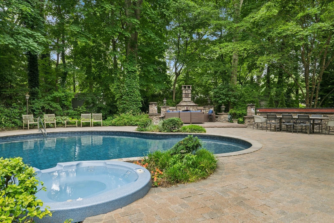
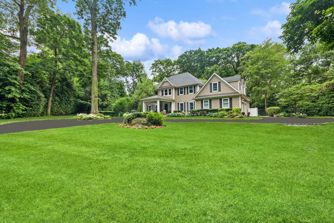
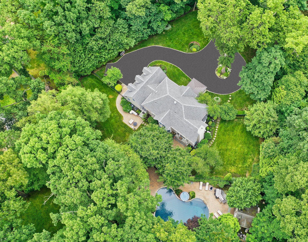
Welcome To This Magnificent And Elegant Center Hall Colonial, Situated Atop Of Approximately 420 Feet Of Private Driveway Leading You To 1.2 Secluded Acres Of Professionally Landscaped, Park Like Grounds. This Approximately 3700 Square-foot Home Features Five Bedrooms And 3 1/2 Baths. This Home Has An Open Floor Plan With Custom Millwork And Oversized Principle Rooms Including Custom Cabinetry And Numerous Upgrades Throughout. The Spacious Entry Foyer Leads You To A Formal Dining Room And Living Room Showcasing Built-ins And A Charming French Door That Opens To An Oversized Family Room Featuring Wet Bar And Custom Cabinetry. The Large Eat In Kitchen Complete With Granite Countertops, And Stainless Steel Appliances. It Includes A Generous Seating Area With Custom Banquette And A Desk Area. Just Off The Rear Foyer Is A Thoughtfully Design Mudroom With Built-in Closets, Access To The Garage, A Separate Backyard Entrance, And A Private Staircase Leading To The Guest Suite. The Guest Suite Includes A Large Sleeping Area And Seating Area With A Full Bath Perfect For Visitors Or Extended Family. The Spacious Laundry Room Is Fully Equipped With The Folding Station, Utility Sink An Additional Refrigerator And Ample Storage. The Luxurious Primary Suite Features Multiple Closets And A Beautifully Updated En-suite Bath, Complete With A Separate Water Closet And Jacuzzi Tub W/ Oversize Shower. All Baths Have Been Renovated With The Finest Custom Artistic Tile Italian Marble. The Backyard Is An Entertainer’s Dream, Featuring A Large Cabana, Built-in Gas Grill And A Luxurious Oversized Freeform Swimming Pool With Spa. The Roof Is Approximately Two Years Old. This Exceptional Home Is A Must See, There Is Truly Too Much To List. Don’t Miss Your Chance To Make It Your Next Home!!
| Location/Town | Huntington |
| Area/County | Suffolk County |
| Prop. Type | Single Family House for Sale |
| Style | Colonial |
| Tax | $35,336.00 |
| Bedrooms | 5 |
| Total Rooms | 11 |
| Total Baths | 4 |
| Full Baths | 3 |
| 3/4 Baths | 1 |
| Year Built | 2003 |
| Basement | Full, Storage Space |
| Construction | Cedar, Frame |
| Lot SqFt | 52,272 |
| Cooling | Central Air, Ductless |
| Heat Source | Natural Gas |
| Util Incl | Cable Connected, Electricity Connected, Natural Gas Connected, Phone Connected, Trash Collection Public, Water Connected |
| Pool | Electric H |
| Days On Market | 1 |
| Lot Features | Back Yard, Front Yard, Landscaped, Near Golf Course, Near School, Near Shops, Private, Secluded, Spr |
| Parking Features | Garage, Private |
| School District | Huntington |
| Middle School | J Taylor Finley Middle School |
| Elementary School | Flower Hill School |
| High School | Huntington High School |
| Features | Breakfast bar, built-in features, ceiling fan(s), central vacuum, chandelier, chefs kitchen, crown molding, double vanity, eat-in kitchen, entrance foyer, formal dining, granite counters, high ceilings, his and hers closets, kitchen island, primary bathroom, natural woodwork, open floorplan, open kitchen, pantry, smart thermostat, soaking tub, tray ceiling(s), walk-in closet(s), washer/dryer hookup, wet bar |
| Listing information courtesy of: Signature Premier Properties | |