RealtyDepotNY
Cell: 347-219-2037
Fax: 718-896-7020
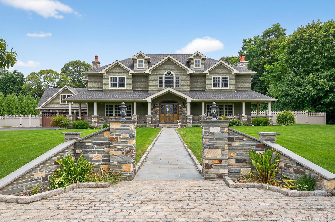
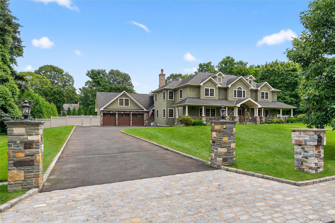
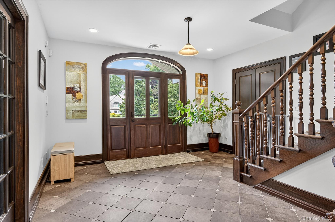
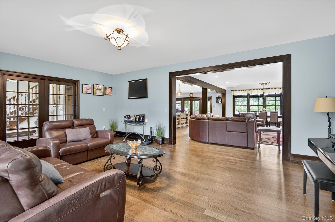
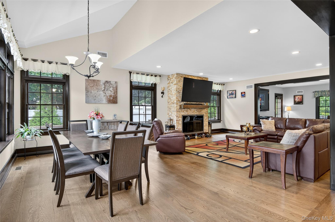
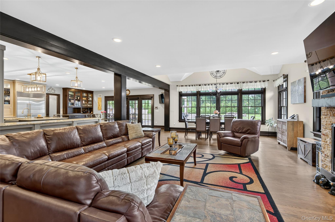
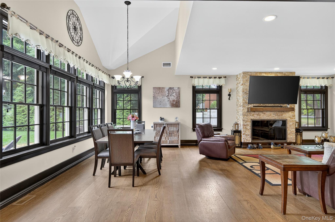
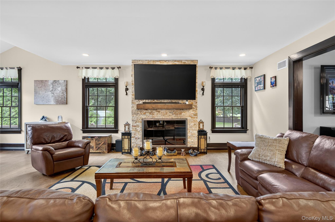
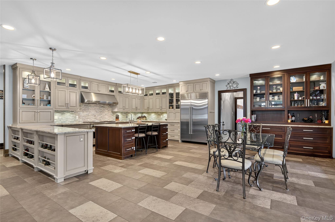
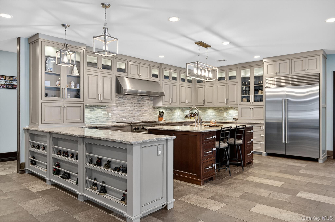
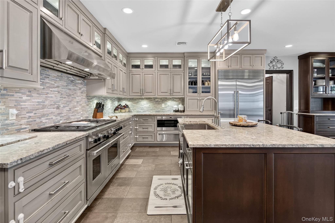
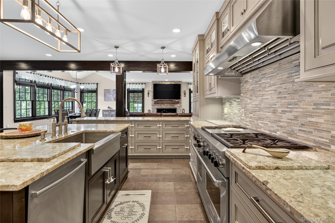
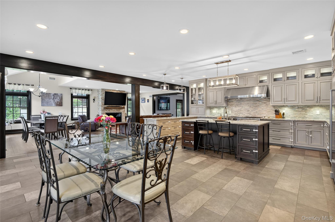
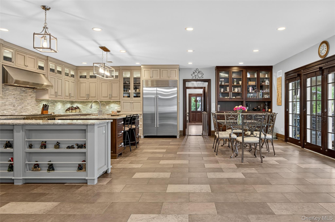
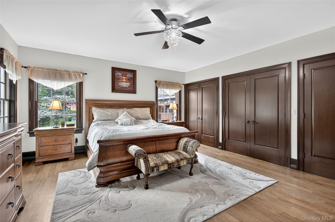
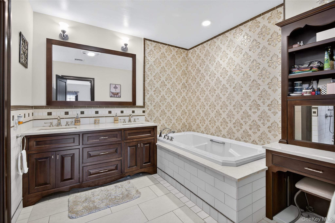
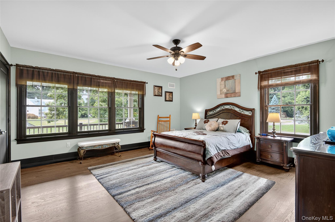
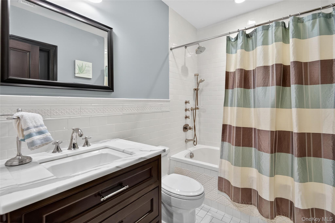
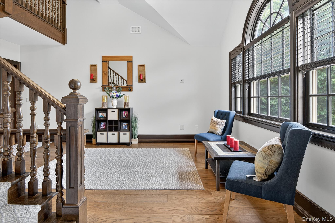
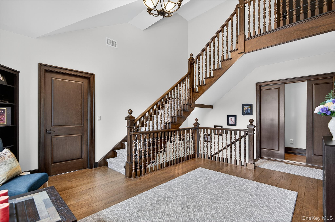
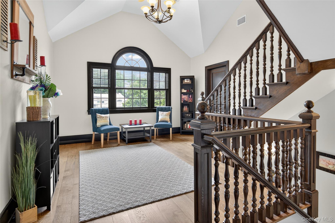
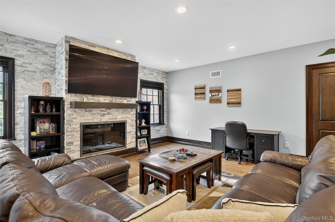
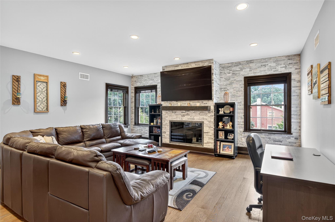
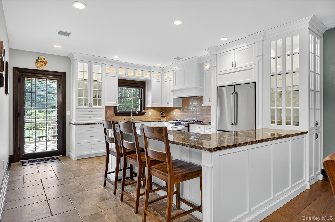
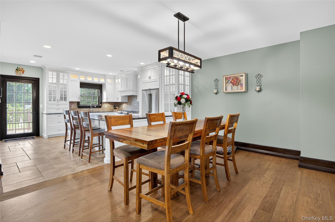
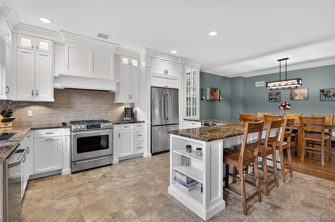
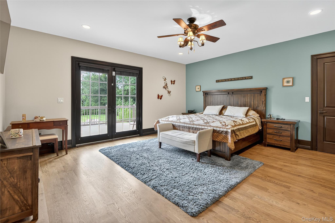
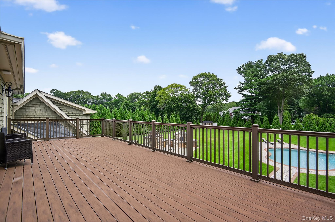
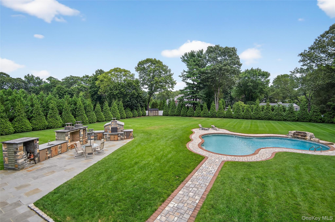
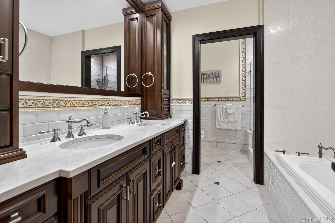
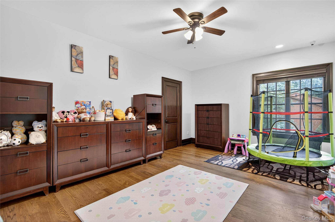
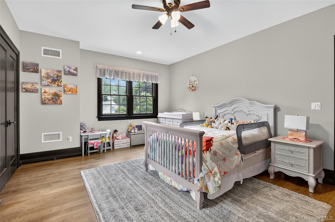
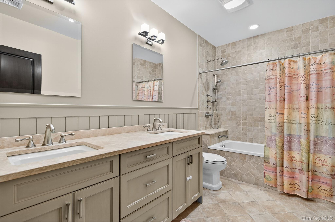
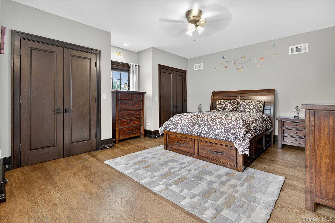
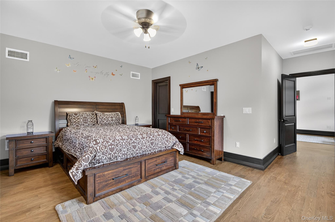
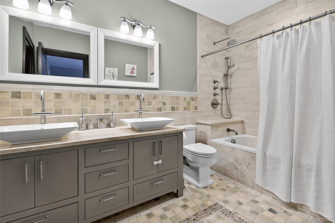
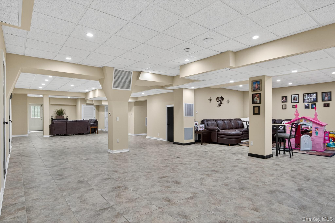
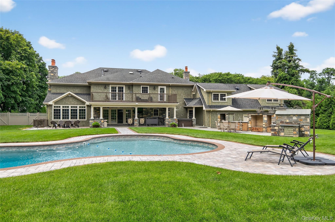
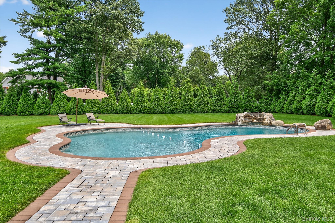
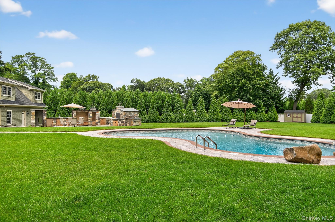
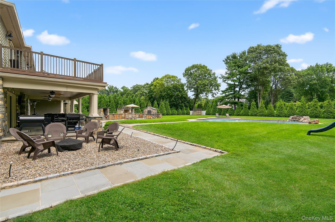
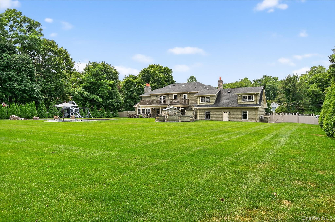
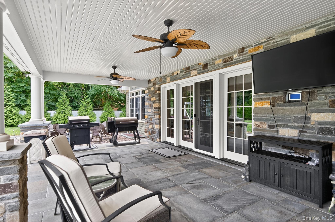
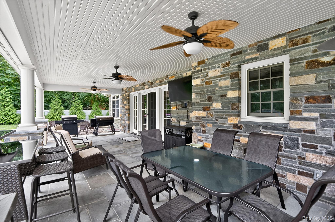
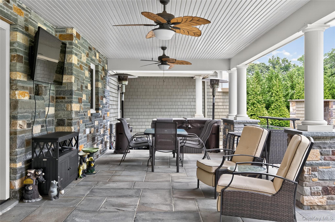
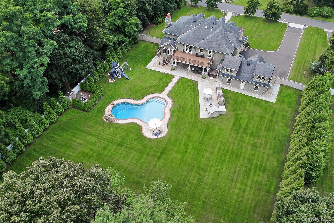
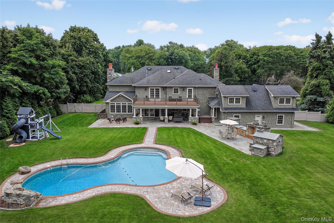
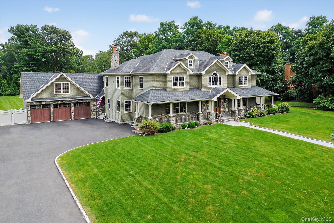
This Spacious And Versatile Home Offers Exceptional Living Space Across Two Thoughtfully Designed Levels, Featuring 9-foot Ceilings And Wide Plank Hardwood Floors Throughout. The Grand First Floor Features A Large Living Room, Dining Room And Family Room With Gas Fireplace That Is Open To The Kitchen. The Kitchen Offers Radiant Heat Tile Flooring, Granite Countertops, A Large Center Island, High-end Stainless Steel Appliances, And An Inviting Eat-in Area With Double French Doors Leading To The Covered Outdoor Patio. A Convenient Spacious Laundry Room And Half Bath Are Located Just Off The Kitchen. The First Floor Includes A Primary Bedroom With An Ensuite Bath, Plus An Additional Bedroom And A Full Hall Bath. The 2nd Floor Begins With An Oversized, High Ceiling Foyer With Custom Woodwork Banister That Leads To Its Own Private Living Quarters, Complete With An Open-concept Family Room With Gas Fireplace And Kitchen, A Second Primary Suite With Full Bath, Plus Two Additional Bedrooms And Baths And Laundry Room. The Finished Walk-out Basement Adds Even More Functionality With A Full Bath, A Wine Cellar, 2 Full Cedar Walk-in Closets, 2 Additional Walk-in Closets, A Workroom Area And Plenty Of Additional Storage Space Throughout. Step Outside To Your Own Private Retreat, Meticulously Landscaped With Mature Trees And Lush Greenery Featuring A Covered Bluestone Patio With Ceiling Fans, A Cozy Fire Pit Area, Built-in Pizza Oven And Sink, And An Inground Heated Pool. A Spacious 3-car Garage Completes This Exceptional Property, Combining Luxury, Comfort, And Practicality In One Truly Impressive Home.
| Location/Town | Huntington |
| Area/County | Suffolk County |
| Prop. Type | Single Family House for Sale |
| Style | Colonial |
| Tax | $38,343.00 |
| Bedrooms | 6 |
| Total Rooms | 15 |
| Total Baths | 7 |
| Full Baths | 6 |
| 3/4 Baths | 1 |
| Year Built | 2013 |
| Basement | Finished, Full, Storage Space, Walk-Out Access |
| Construction | Frame, Shingle Siding, Stone |
| Lot SqFt | 54,886 |
| Cooling | Central Air |
| Heat Source | Natural Gas, Radiant |
| Util Incl | See Remarks |
| Pool | Electric H |
| Days On Market | 2 |
| Window Features | Blinds, Double Pane Windows, Insulated Windows, Oversized Windows |
| Parking Features | Driveway, Garage Door Opener, Oversized |
| Tax Assessed Value | 9450 |
| School District | Huntington |
| Middle School | J Taylor Finley Middle School |
| Elementary School | Flower Hill School |
| High School | Huntington High School |
| Features | First floor bedroom, first floor full bath, bidet, cathedral ceiling(s), ceiling fan(s), central vacuum, chandelier, chefs kitchen, crown molding, double vanity, eat-in kitchen, entrance foyer, formal dining, granite counters, high ceilings, his and hers closets, in-law floorplan, kitchen island, marble counters, natural woodwork, open floorplan, open kitchen, original details, pantry, primary bathroom, master downstairs, recessed lighting, smart thermostat, soaking tub, storage, walk-in closet(s), washer/dryer hookup |
| Listing information courtesy of: Daniel Gale Sothebys Intl Rlty | |