RealtyDepotNY
Cell: 347-219-2037
Fax: 718-896-7020
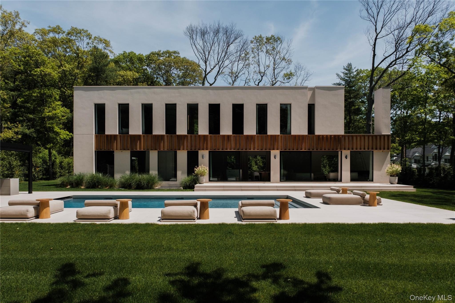
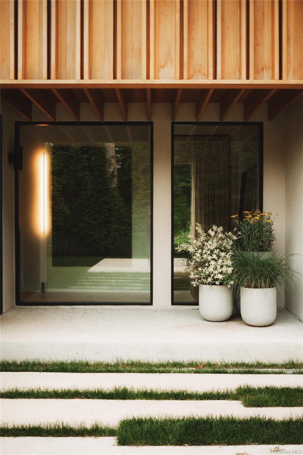
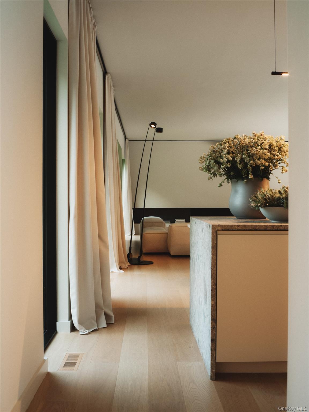
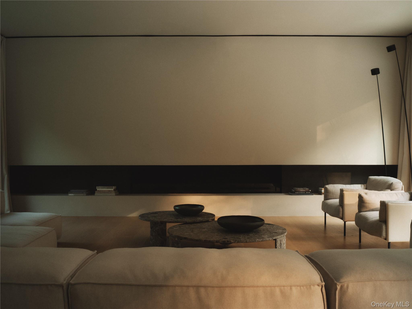
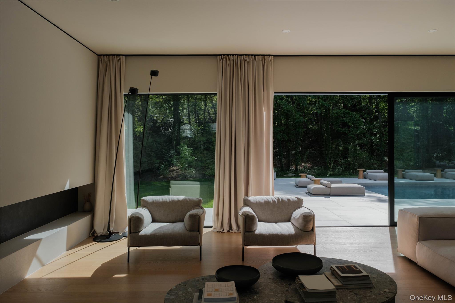
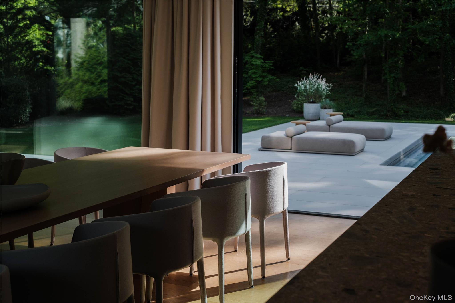
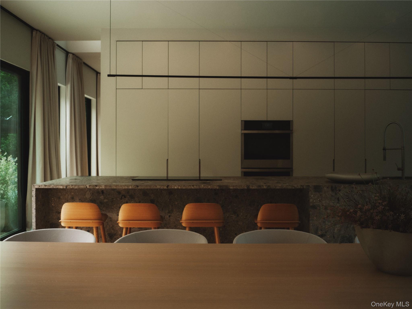
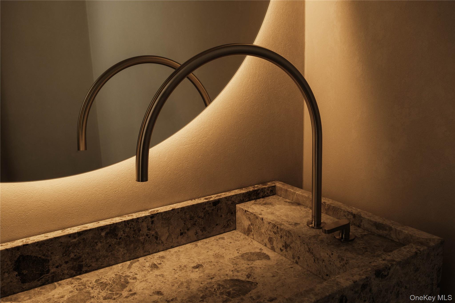
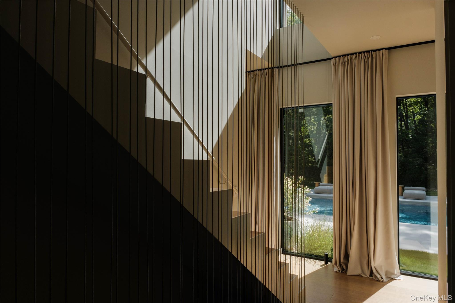
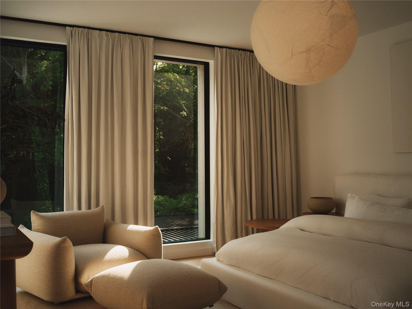
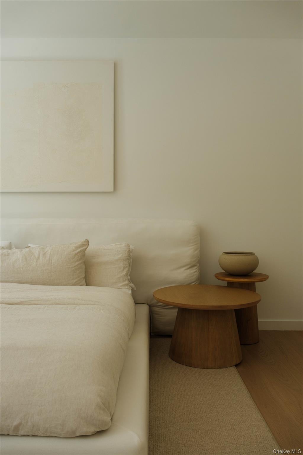
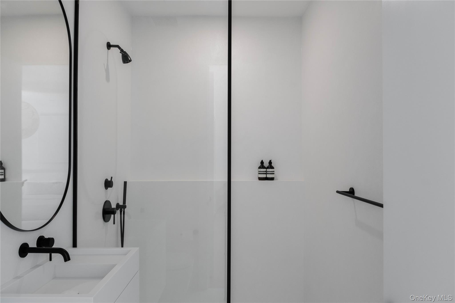
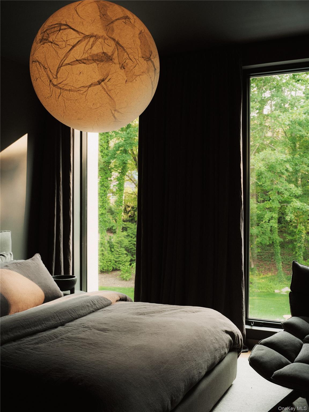
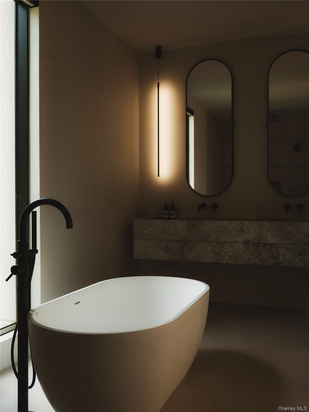
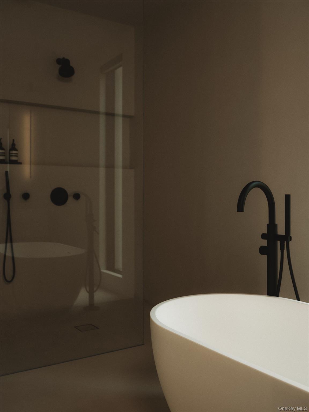
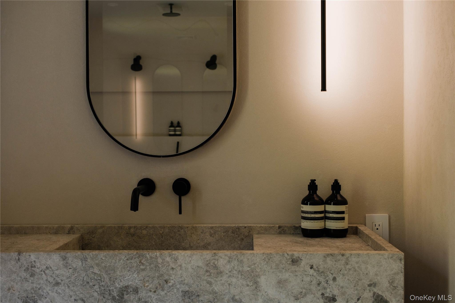
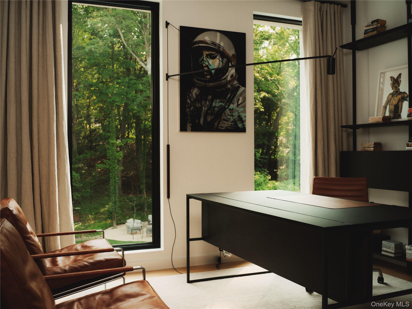
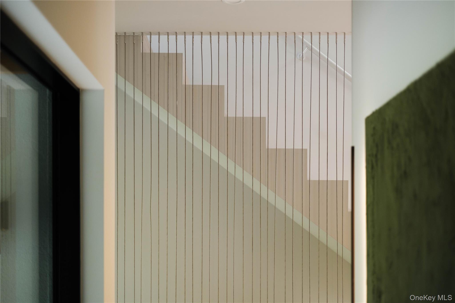
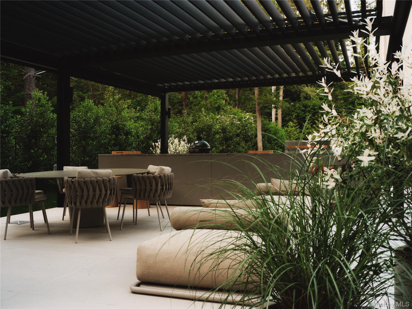
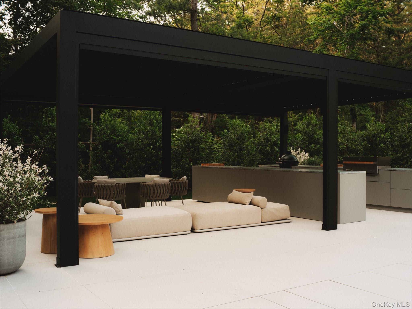
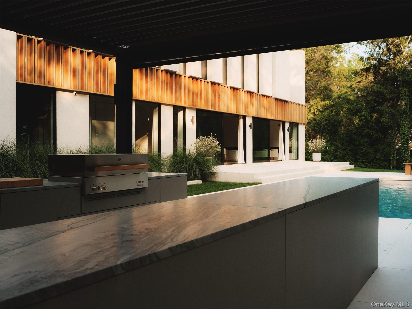
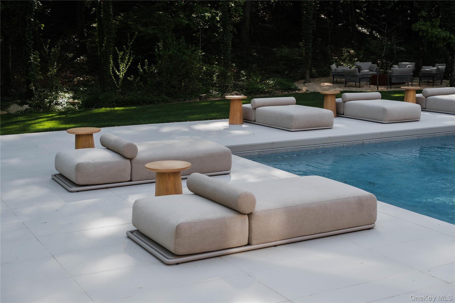
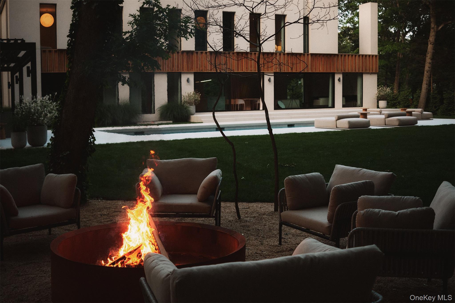
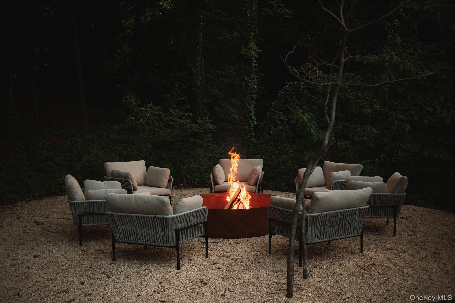
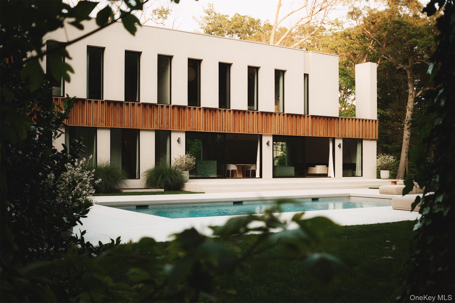
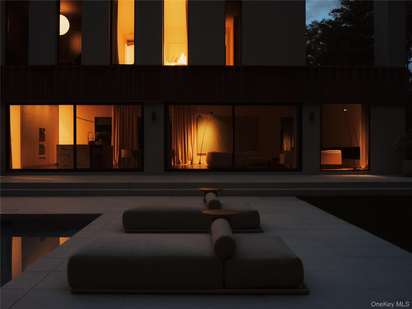
Discover A Rare Offering That Blends Modern Luxury With Spa-like Serenity. This Residence Was Designed To Be Both A Retreat And A Showpiece, Combining High-end Luxury Finishes, Seamless Indoor-outdoor Living, And Tranquil Natural Surroundings. Walls Of Glass Invite Light And Greenery Into Every Room, Creating A Constant Connection To Nature. The Open Floor Plan Features A Chef’s Kitchen With Professional-grade Appliances, Custom Cabinetry, And Expansive Island Seating—ideal For Both Entertaining And Everyday Living. Living And Dining Spaces Flow Effortlessly To Outdoor Patios, Where Landscaped Gardens And Serene Seating Areas Extend The Home’s Livable Footprint. The Primary Suite Is A True Sanctuary With Floor-to-ceiling Windows, Spa-inspired Bath With Soaking Tub And Dual Sided Rainfall Shower, With Floor To Ceiling Windows Overlooking Lush Grounds. Additional Bedrooms Offer The Same Level Of Comfort And Style, Ideal For Guests Or Family. Every Bathroom Has Been Designed With European Natural Stone & Micro-cement, Luxury Designer Fixtures, And A Focus On Wellness And Relaxation. Outdoors, Curated Landscaping And Multiple Gathering Spaces Set The Stage For Morning Coffee, Evening Cocktails, Or Hosting Under The Stars. Enjoy A Dip In The In-ground Gunite, Heated, Saltwater Pool Surrounded By Approximately 4, 000 Sq Ft Of Patio Space. Every Corner Of This Property Has Been Crafted To Evoke Calm, Beauty, And A Lifestyle Of Understated Luxury. This Is Not Just A Home—it’s An Escape, Ready To Be Lived In And Loved Every Day.
| Location/Town | Huntington |
| Area/County | Suffolk County |
| Prop. Type | Single Family House for Sale |
| Style | Contemporary |
| Tax | $30,753.00 |
| Bedrooms | 4 |
| Total Rooms | 7 |
| Total Baths | 4 |
| Full Baths | 3 |
| 3/4 Baths | 1 |
| Year Built | 2022 |
| Basement | Full, Unfinished |
| Construction | Frame |
| Lot SqFt | 43,560 |
| Cooling | Geothermal |
| Heat Source | Geothermal |
| Util Incl | Cable Connected, Electricity Connected, Natural Gas Connected, See Remarks, Trash Collection Public, Water Connected |
| Features | Awning(s), Fire Pit, Lighting, Mailbox |
| Pool | Electric H |
| Condition | New Construction |
| Patio | Patio |
| Days On Market | 5 |
| Window Features | Floor to Ceiling Windows, New Windows, Oversized Windows, Wall of Windows |
| Lot Features | Back Yard, Borders State Land, Front Yard, Level, Part Wooded, Private, See Remarks, Sloped, Sprinkl |
| Parking Features | Driveway, Garage, Garage Door Opener, Private |
| School District | Elwood |
| Middle School | Elwood Middle School |
| Elementary School | James H Boyd Elementary School |
| High School | Elwood/John Glenn High School |
| Features | Built-in features, chefs kitchen, double vanity, eat-in kitchen, entrance foyer, formal dining, high ceilings, kitchen island, marble counters, natural woodwork, open floorplan, open kitchen, pantry, primary bathroom, quartz/quartzite counters, recessed lighting, stone counters, storage, walk-in closet(s) |
| Listing information courtesy of: Douglas Elliman Real Estate | |