RealtyDepotNY
Cell: 347-219-2037
Fax: 718-896-7020
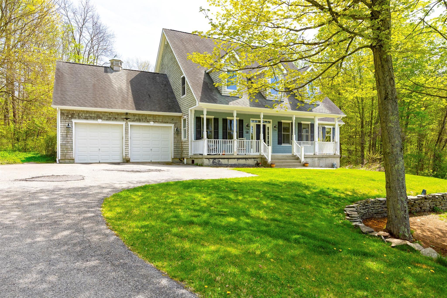
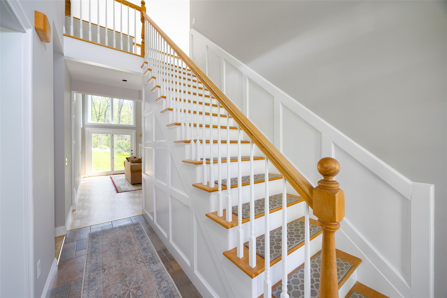
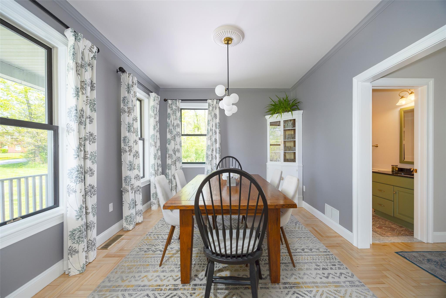
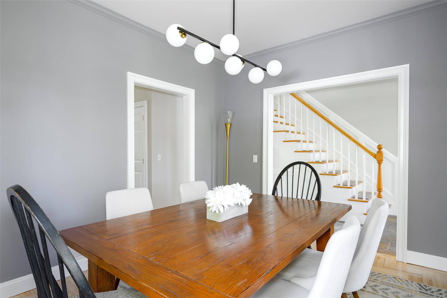
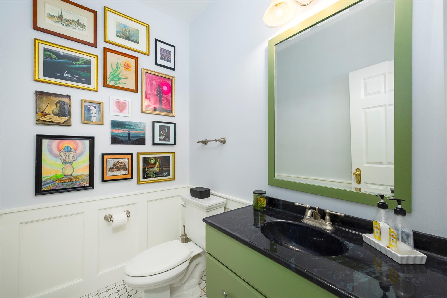
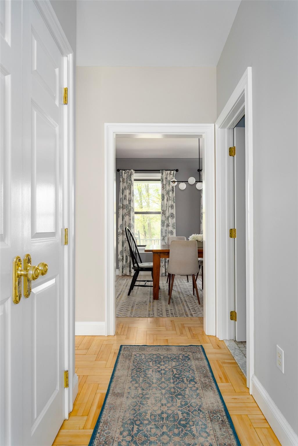
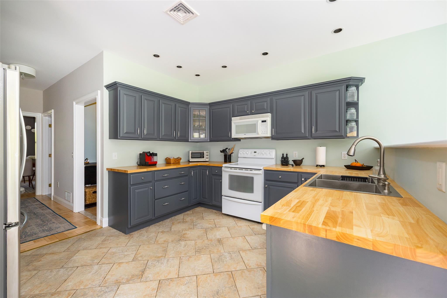
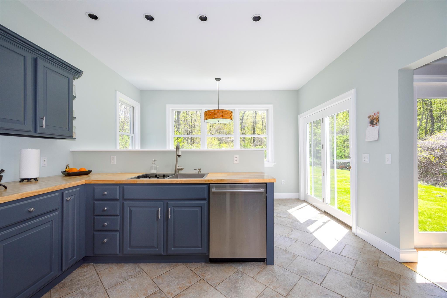
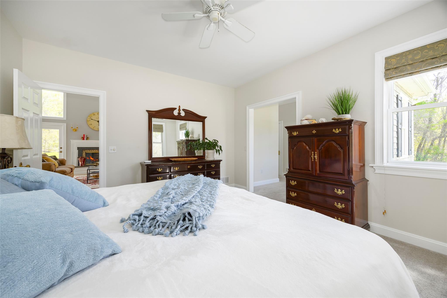
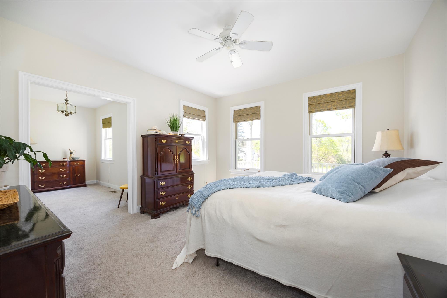
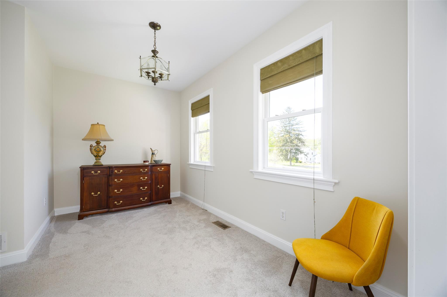
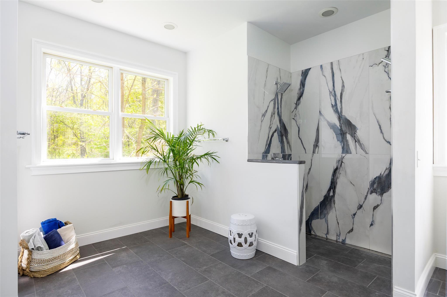
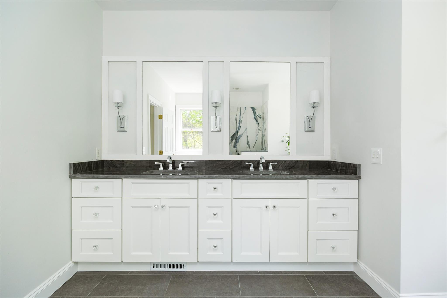
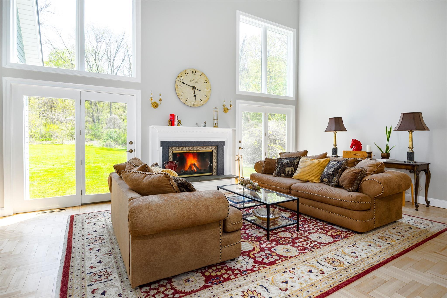
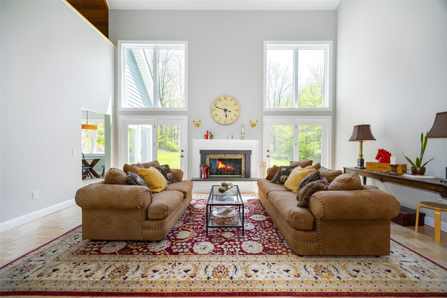
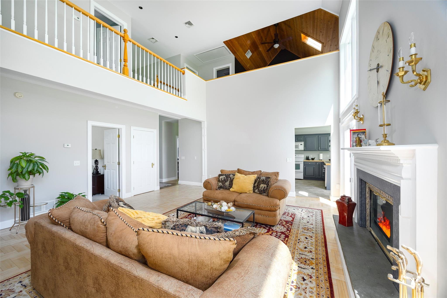
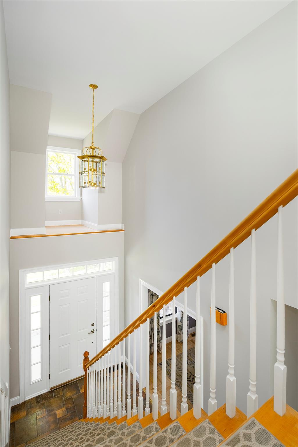
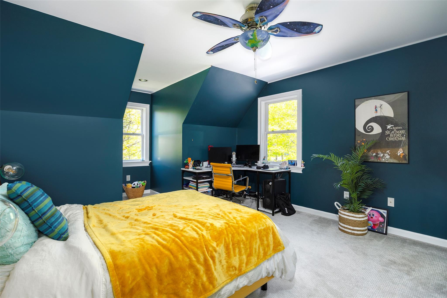
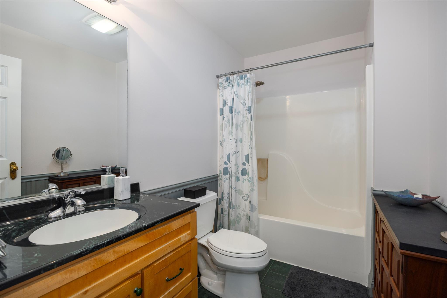
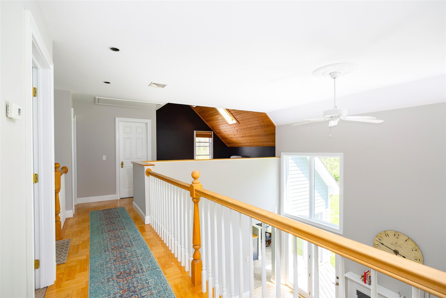
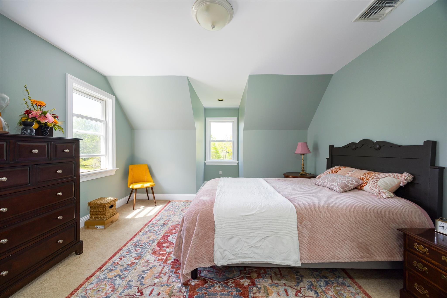
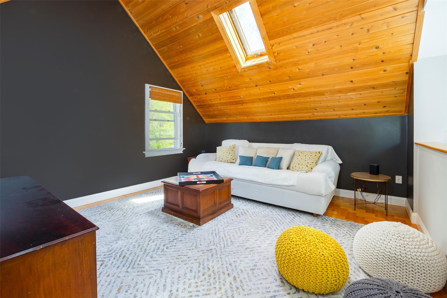
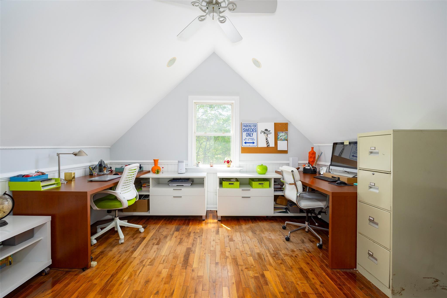
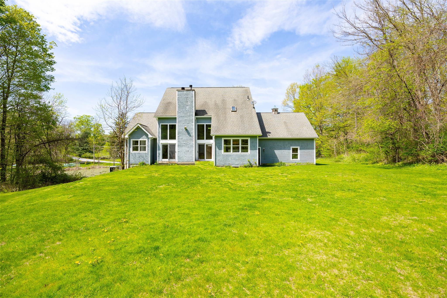
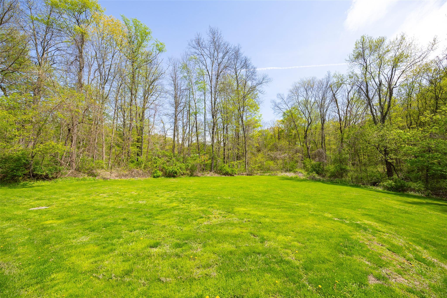
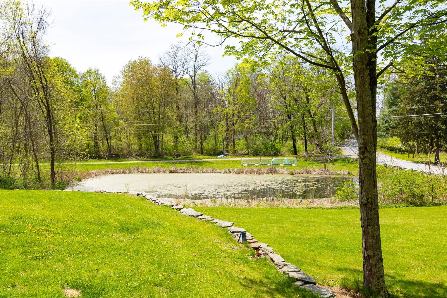
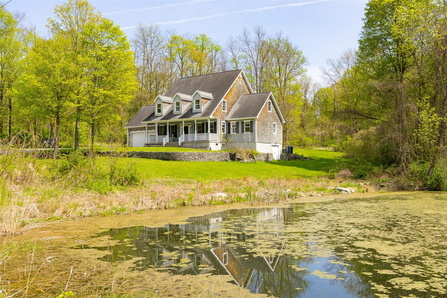
Welcome To This Charming Contemporary Cape Cod, Located In The Heart Of Pleasant Valley. This Home Offers 3 Bedrooms, 2.5 Baths, Living Room, Kitchen With Breakfast Nook, Formal Dining Room, Loft, Office And A Full Walkout Basement. The Primary Bedroom With En-suite And Walk-in Closets Is Conveniently Located On The First Floor. Also On The First Floor Is The Kitchen With Breakfast Nook, Dining Room, And The Spacious Living Room With Cathedral Ceiling And Wood-burning Fireplace. The Hardwood Floors Throughout The First Level Have Been Newly Refinished, And There Are Tile Floors In The Mudroom, Kitchen, Powder Room, And Front Entry. Two Additional Bedrooms With A Shared Bathroom Are Located On The 2nd Floor As Well As An Office. An Added Bonus Is A Loft Area With Skylight For Cozy Movie Nights. The Interior Is Freshly Painted Throughout, Making This Home Move-in Ready. French Doors In The Living Room And Breakfast Nook Provide Access To The Spacious Backyard. (new Decks Outside The Doors Are Currently Being Built.) This Home Is Located On A Quiet Country Road Yet Is Close To Main Roads For Easy Commuting, And Is Just A Short Drive To The Town Of Pleasant Valley And Arlington Central Elementary And Middle Schools.
| Location/Town | Pleasant Valley |
| Area/County | Dutchess County |
| Post Office/Postal City | Hyde Park |
| Prop. Type | Single Family House for Sale |
| Style | Cape Cod |
| Tax | $12,126.00 |
| Bedrooms | 3 |
| Total Rooms | 8 |
| Total Baths | 3 |
| Full Baths | 2 |
| 3/4 Baths | 1 |
| Year Built | 2000 |
| Basement | Full, Unfinished, Walk-Out Access |
| Construction | Cedar |
| Lot SqFt | 206,910 |
| Cooling | Central Air |
| Heat Source | Forced Air, Oil |
| Util Incl | Cable Connected, Electricity Connected, Phone Connected, Trash Collection Private |
| Days On Market | 3 |
| Tax Assessed Value | 311900 |
| School District | Arlington |
| Middle School | Contact Agent |
| Elementary School | Traver Road Primary School |
| High School | Arlington High School |
| Features | First floor bedroom, cathedral ceiling(s), ceiling fan(s), eat-in kitchen, formal dining, his and hers closets, primary bathroom, master downstairs |
| Listing information courtesy of: BHHS Hudson Valley Properties | |