RealtyDepotNY
Cell: 347-219-2037
Fax: 718-896-7020
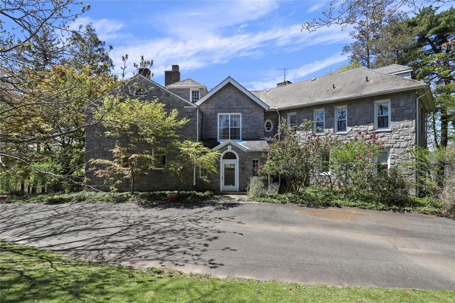
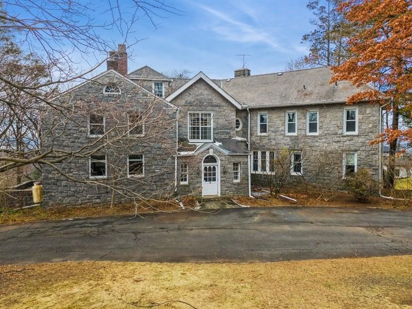
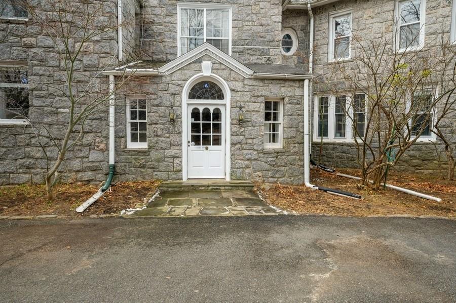
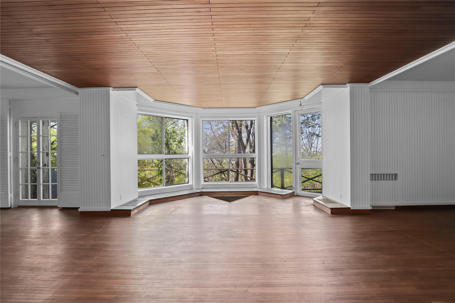
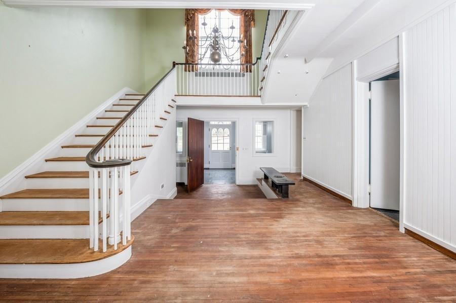
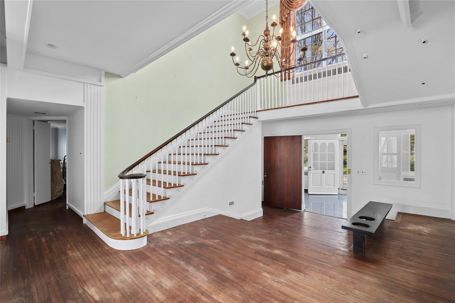
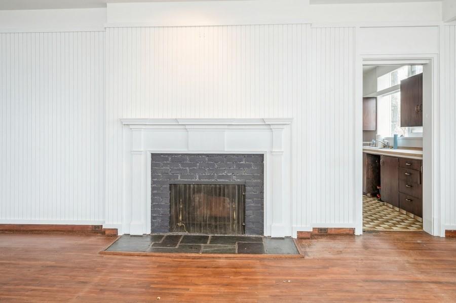
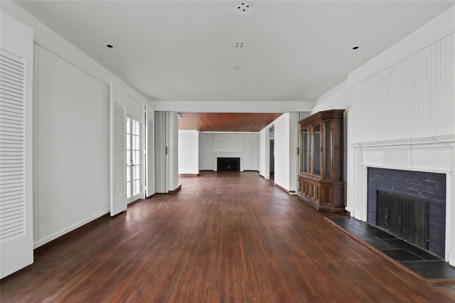
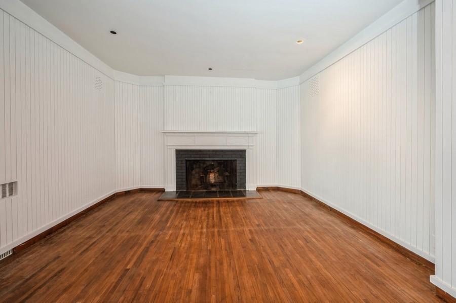
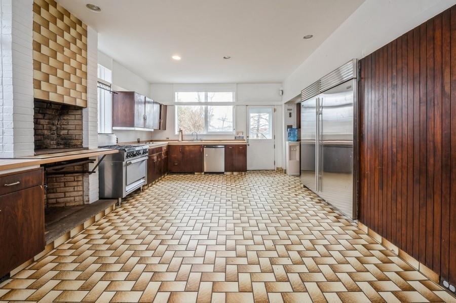
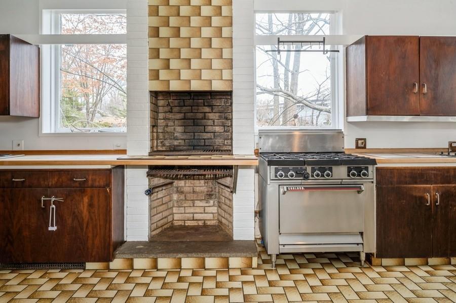
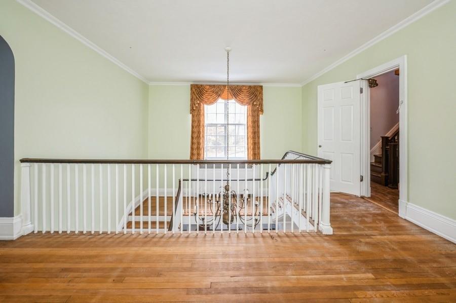
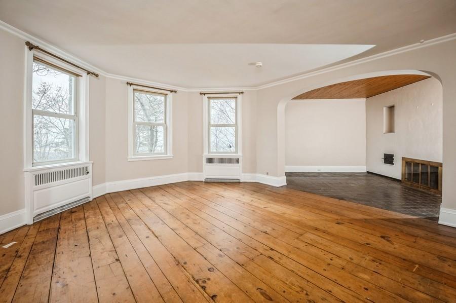
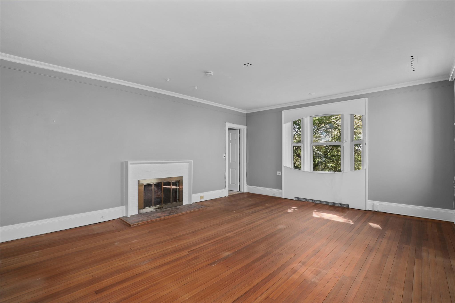
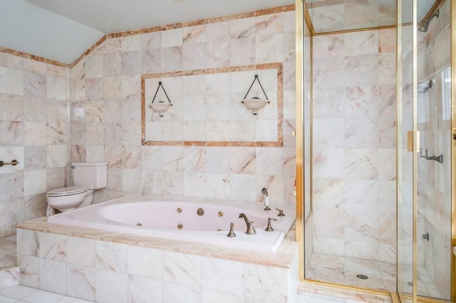
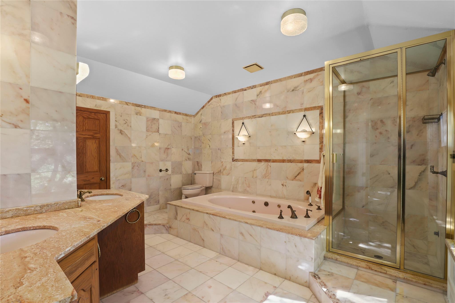
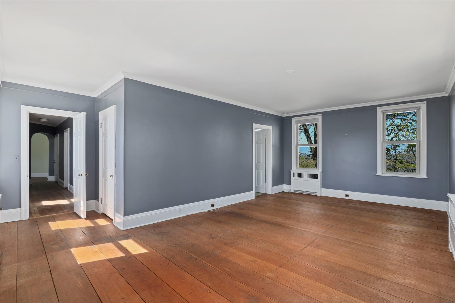
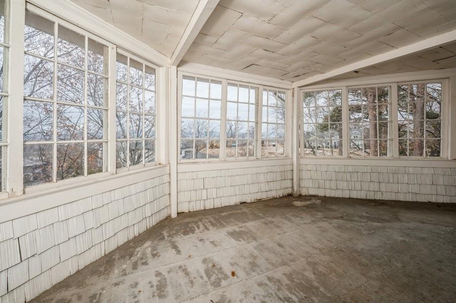
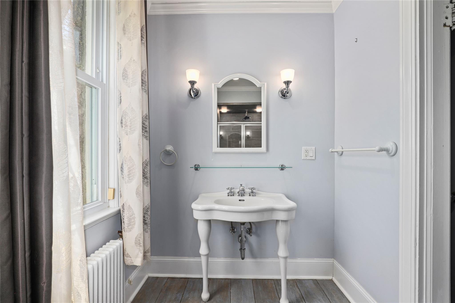
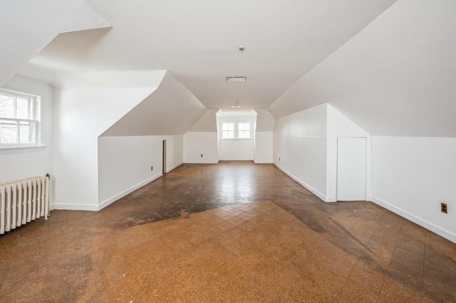
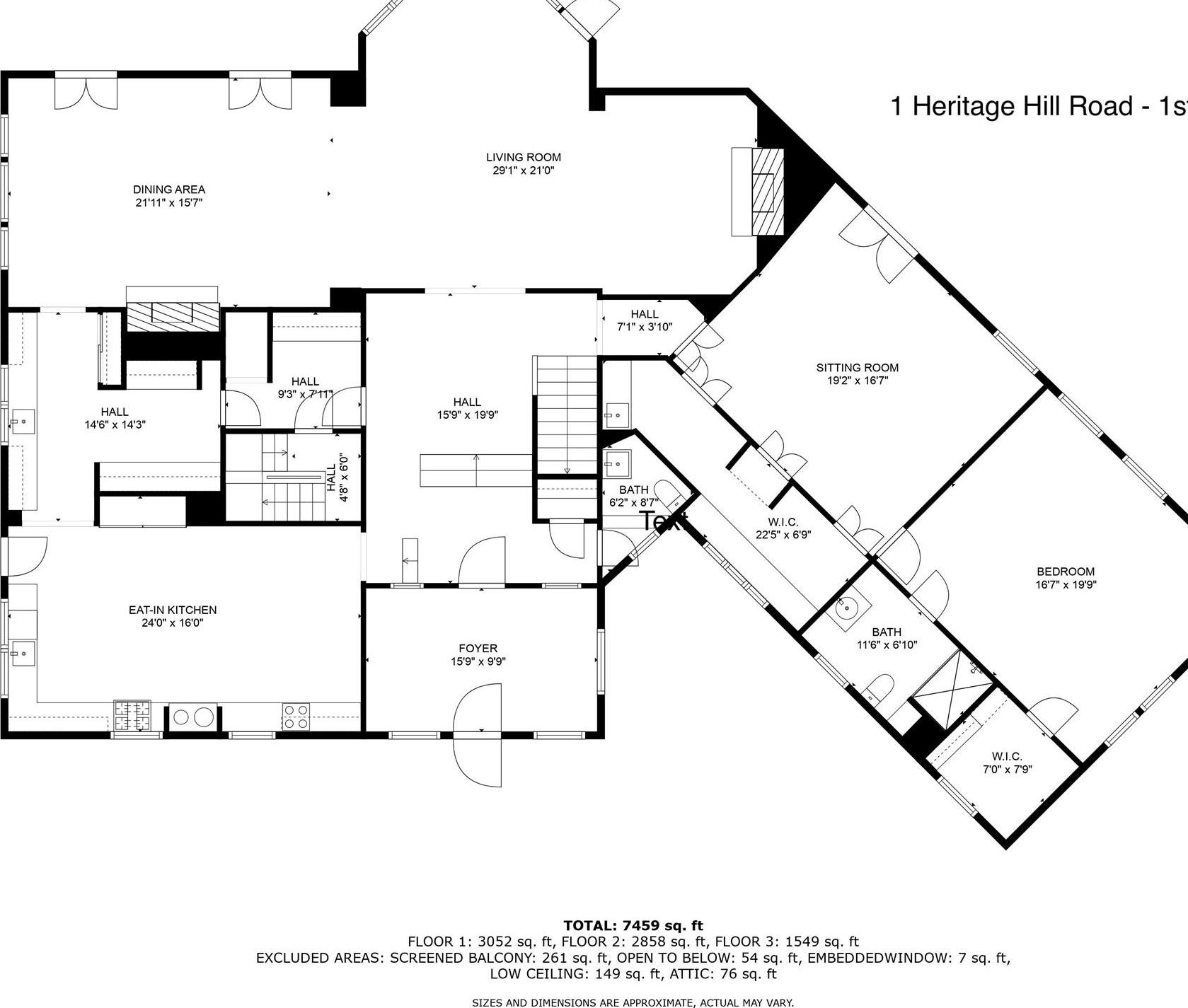
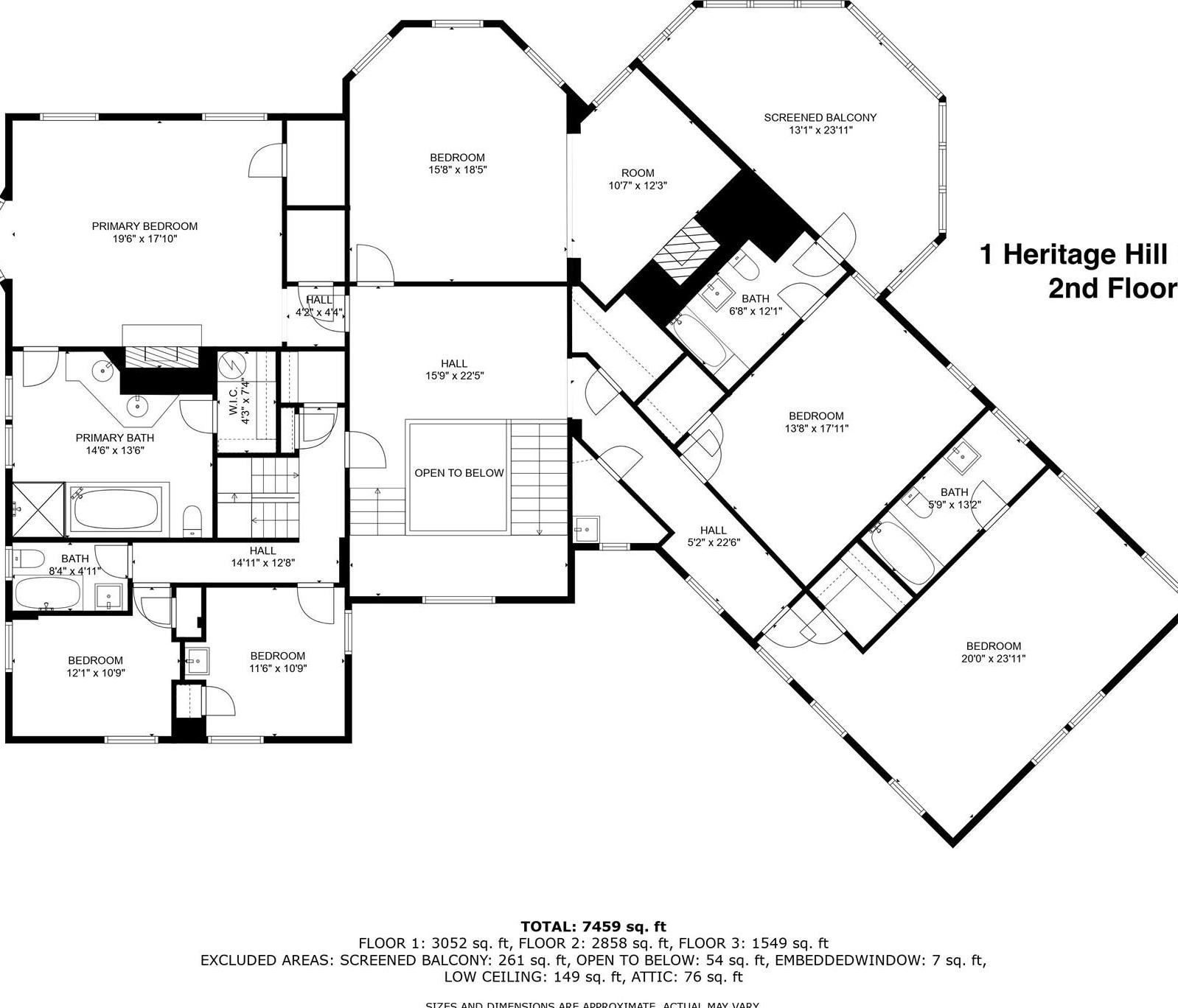
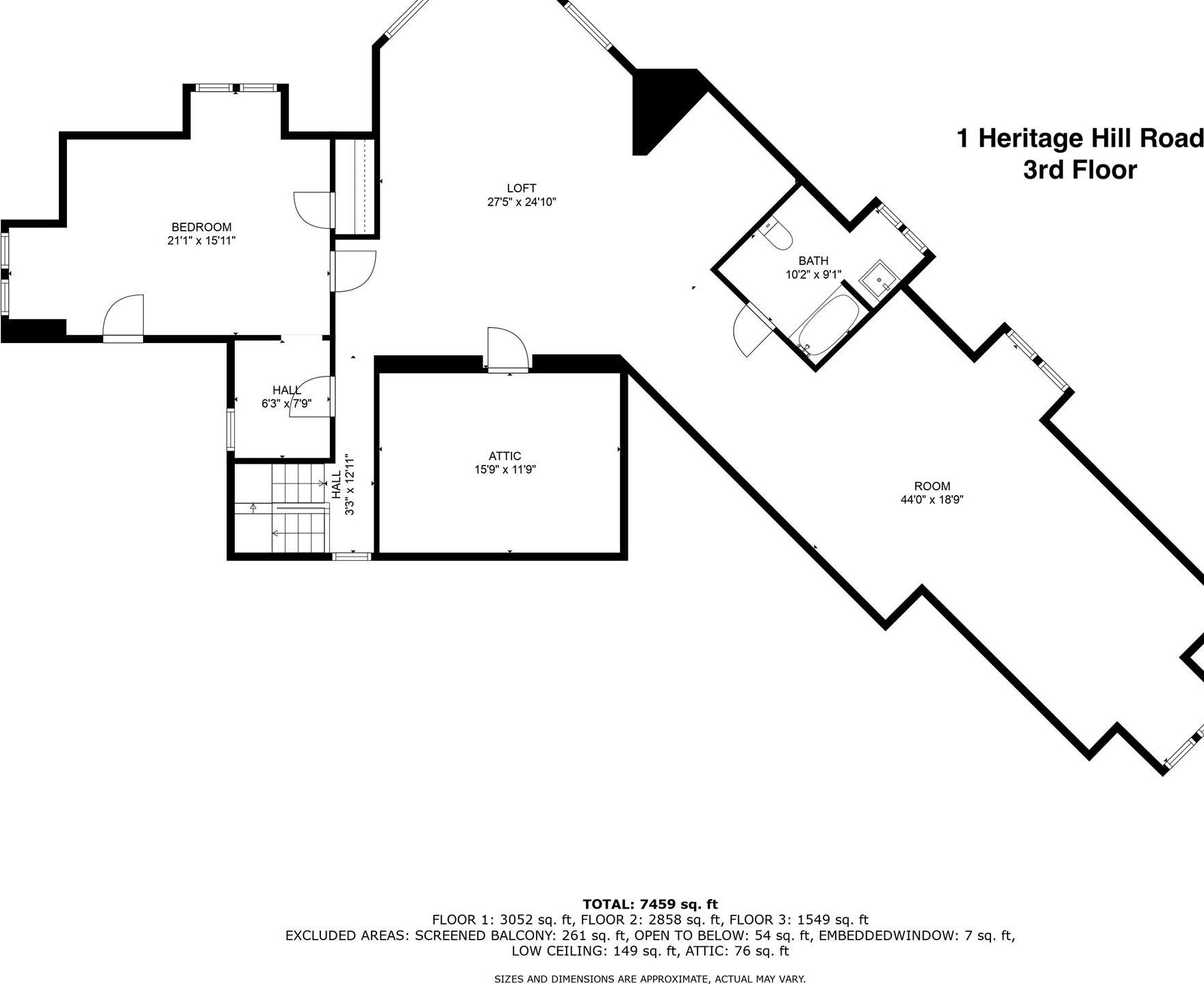
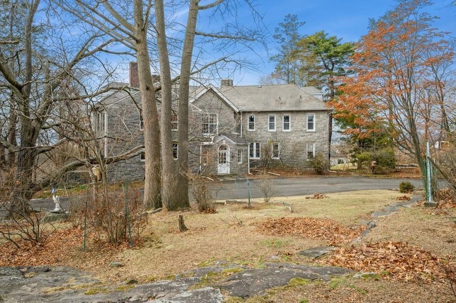
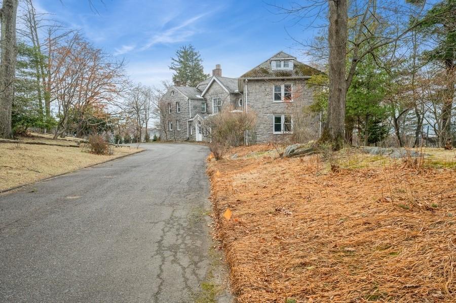

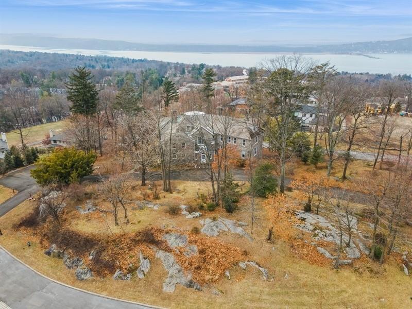
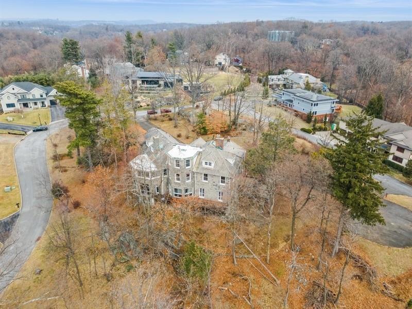
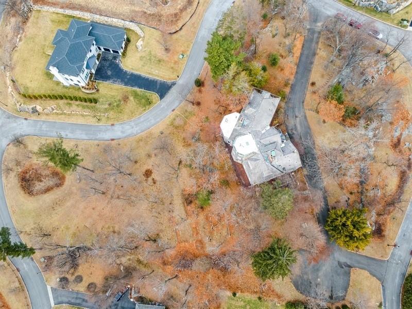
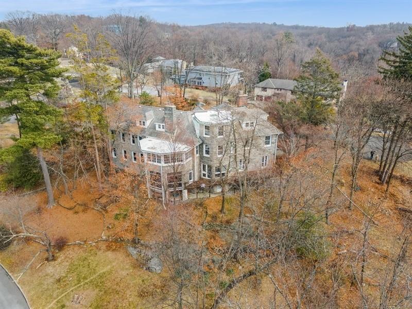
An Amazing Opportunity Awaits To Restore This Historic Irvington Estate Set On Almost 2 Acres. Built In 1902 This Stone Colonial, With Hudson River Views, Was Originally Known As "cedar Lawn, " The Summer Home Of The Stearns Family (originally Stern), Co-founders Of The Stern's Department Store, And Bear Stearns. Currently Boasting 8 Brs, 6 Full Bas And 3 Half Bas, Across 3 Finished Floors, Plus A Lower Walkout Level, This Property Offers A Variety Of Options From One-family Living To Extended Family Living To A Conversion To Several Luxury Units. The Main Floor Showcases A Large Kitchen, Dining Room W/wood-burning Fpl, Living Room With A Second Wood-burning Fpl. A Separate, First-floor Wing Can Easily Serve As A Suite Or Entirely Separate Living Space. Three Ensuite Bedrooms On The 2nd Floor, Including The Primary W/wood-burning Fpl. Sitting Room With Wood-burning Fpl. Finished Attic Offers Living Space And Storage. Yards From Irvington Woods, Walkable To Schools, Town And Train.
| Location/Town | Greenburgh |
| Area/County | Westchester County |
| Post Office/Postal City | Irvington |
| Prop. Type | Single Family House for Sale |
| Style | Estate |
| Tax | $85,863.00 |
| Bedrooms | 8 |
| Total Rooms | 15 |
| Total Baths | 9 |
| Full Baths | 6 |
| 3/4 Baths | 3 |
| Year Built | 1902 |
| Basement | Crawl Space, Finished, Storage Space |
| Construction | Shake Siding, Shingle Siding, Stone |
| Lot SqFt | 76,230 |
| Cooling | None |
| Heat Source | Oil, Steam |
| Util Incl | Cable Available, Electricity Connected, Propane, Sewer Connected, Trash Collection Public, Water Connected |
| Days On Market | 151 |
| Lot Features | Back Yard, Cul-De-Sac, Front Yard, Garden, Hilly, Near Public Transit, Near School, Near Shops, Part |
| Parking Features | Driveway, Private |
| Tax Assessed Value | 2744400 |
| Tax Lot | 46 |
| School District | Irvington |
| Middle School | Irvington Middle School |
| Elementary School | Dows Lane (K-3) School |
| High School | Irvington High School |
| Features | First floor bedroom, first floor full bath, chandelier, eat-in kitchen, entrance foyer, formal dining, high ceilings, primary bathroom, natural woodwork, original details, pantry, recessed lighting, storage, walk-in closet(s), washer/dryer hookup |
| Listing information courtesy of: Compass Greater NY, LLC | |