RealtyDepotNY
Cell: 347-219-2037
Fax: 718-896-7020
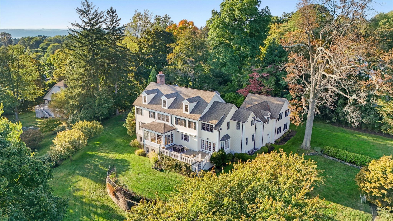
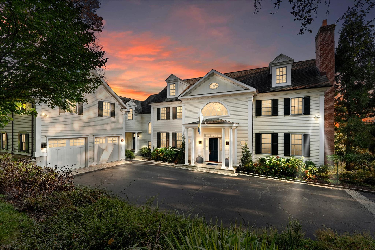


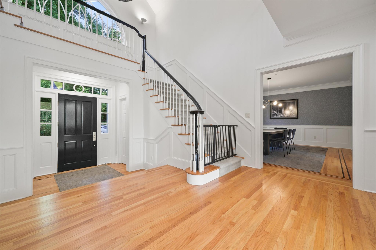
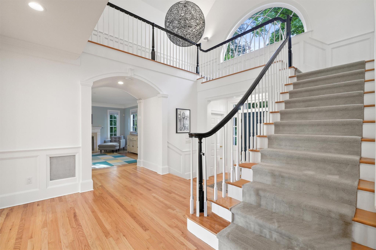
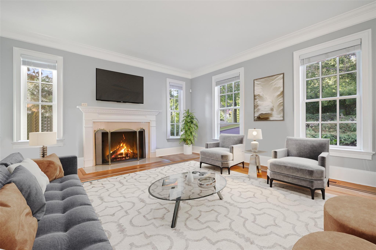
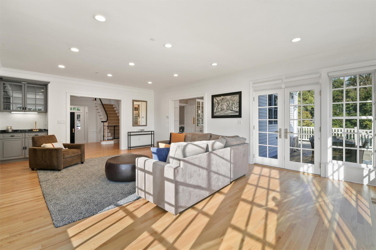
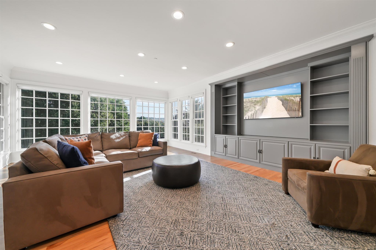
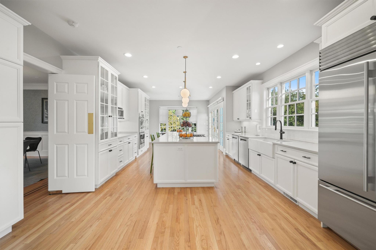
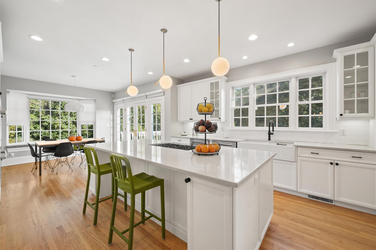
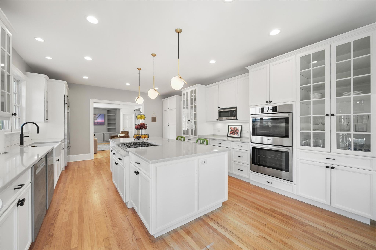
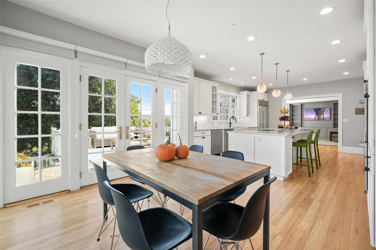
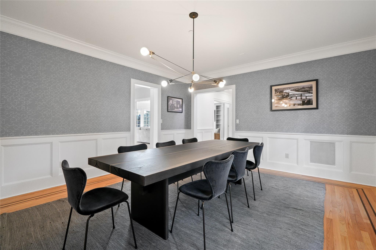
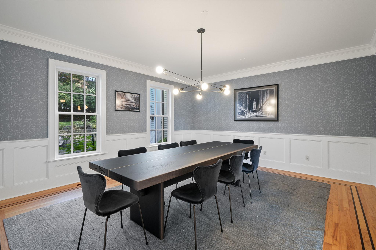
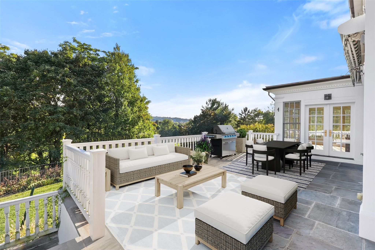
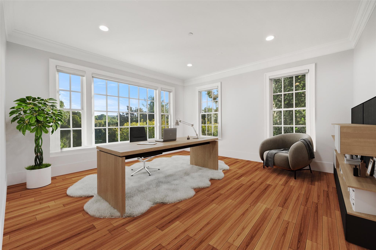
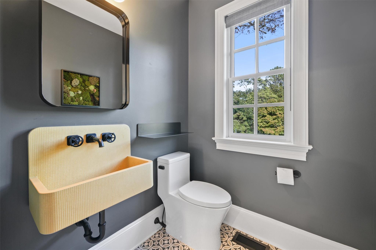
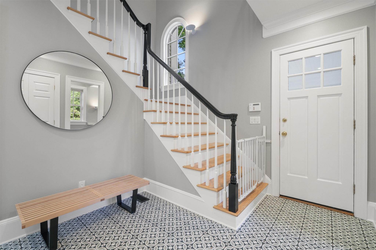
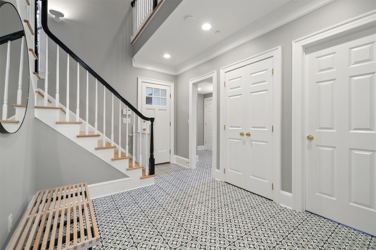
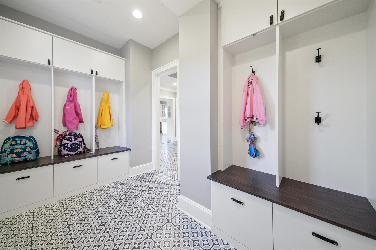
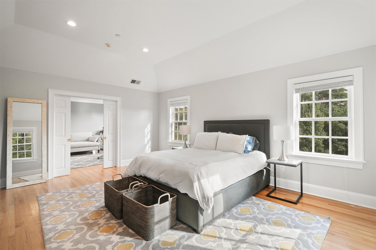
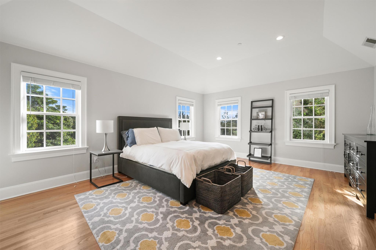
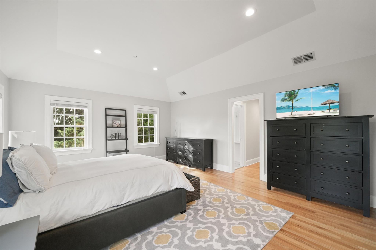
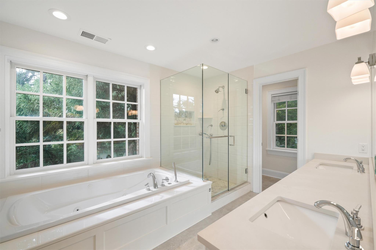
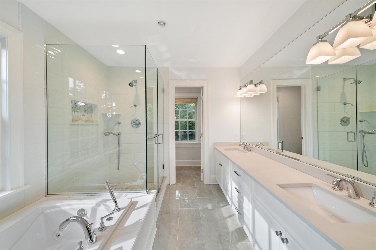
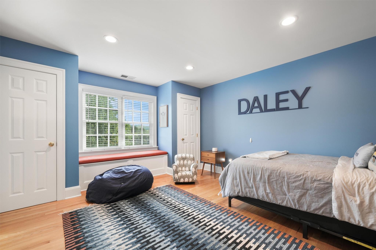
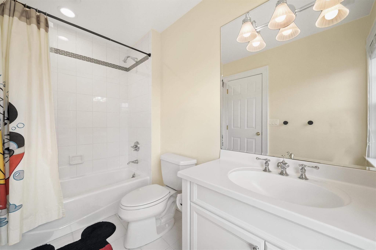
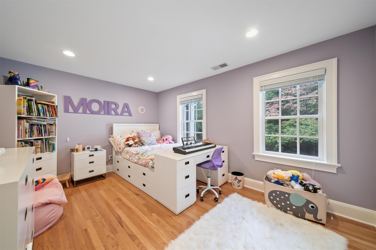
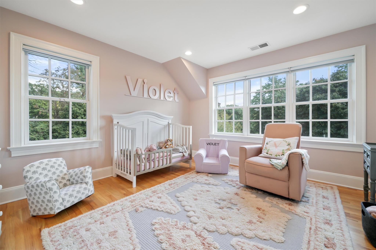
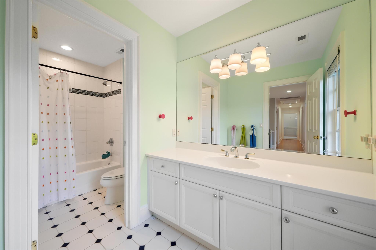
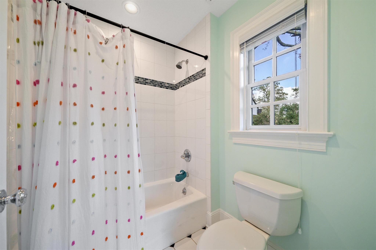
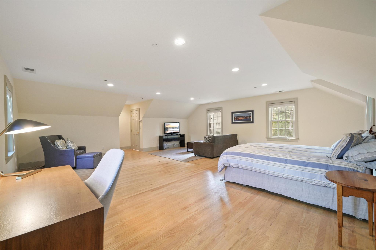
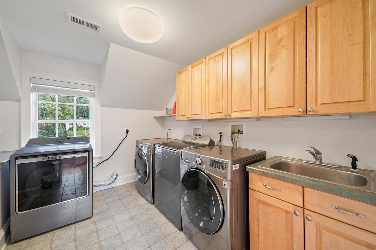
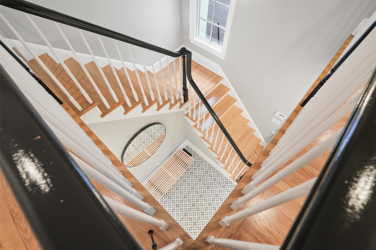
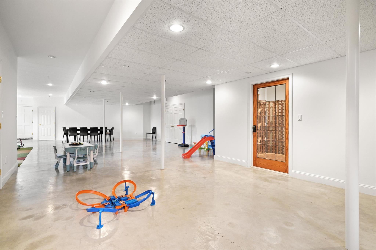
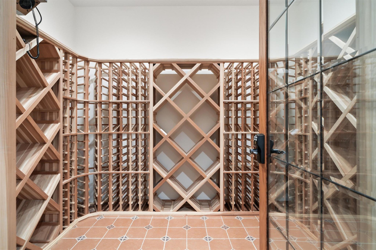
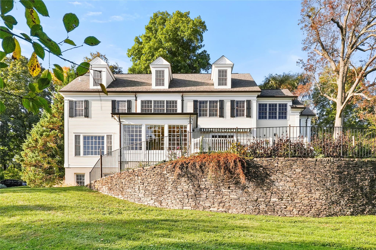
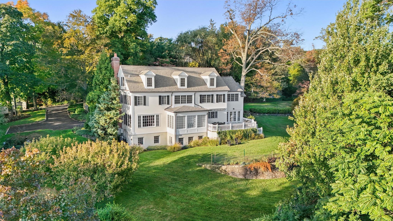
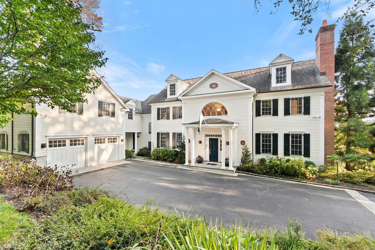
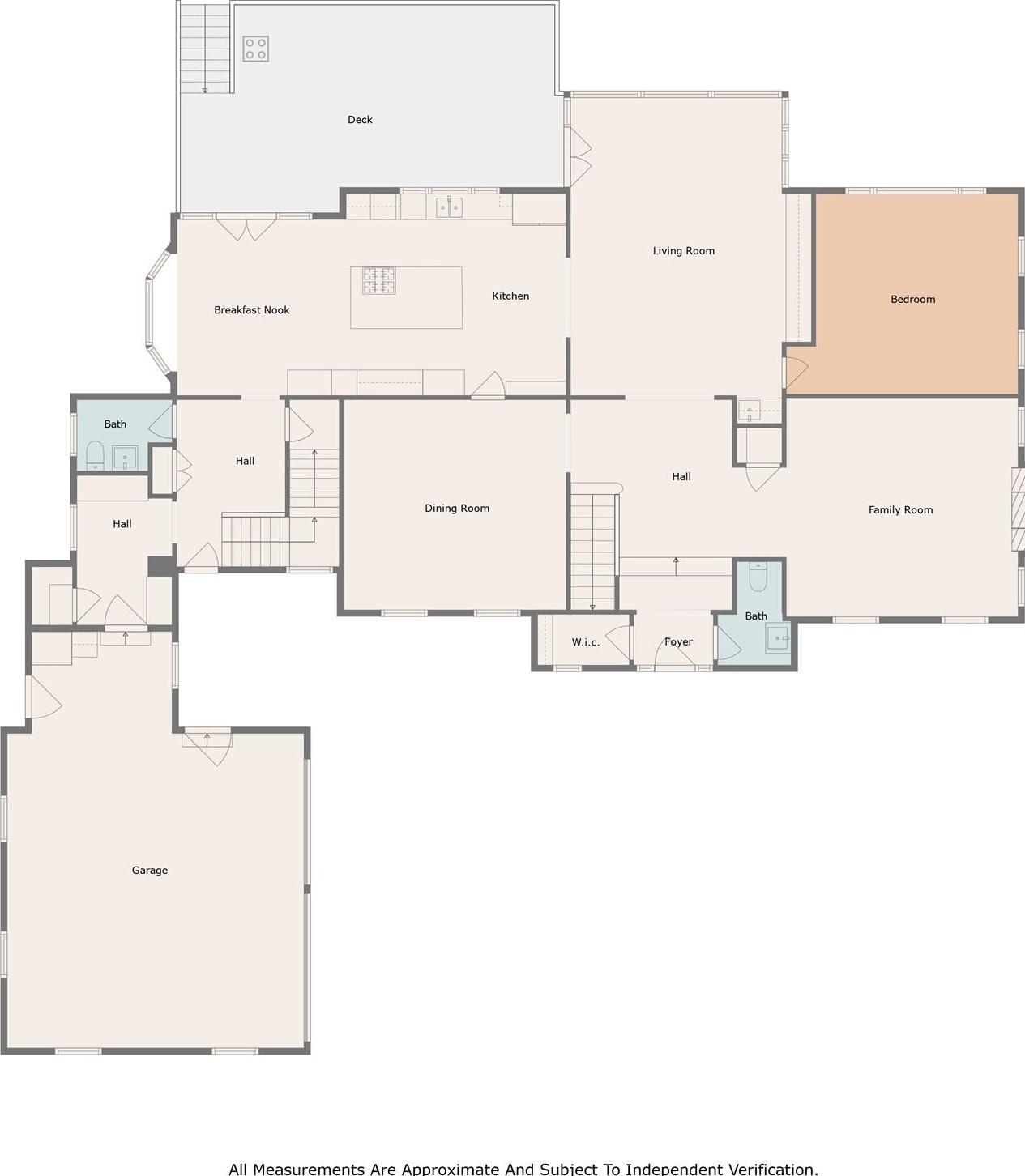
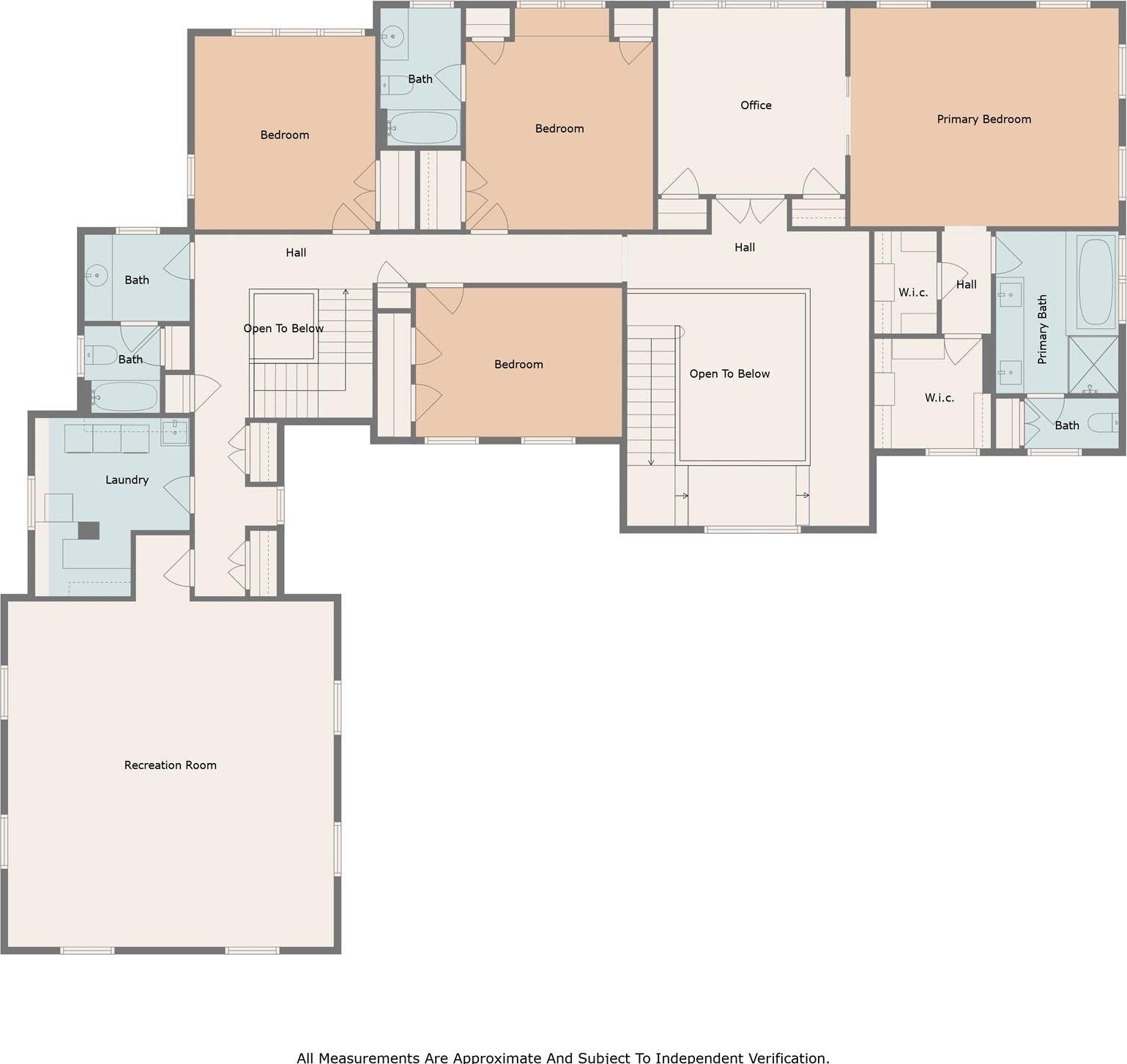
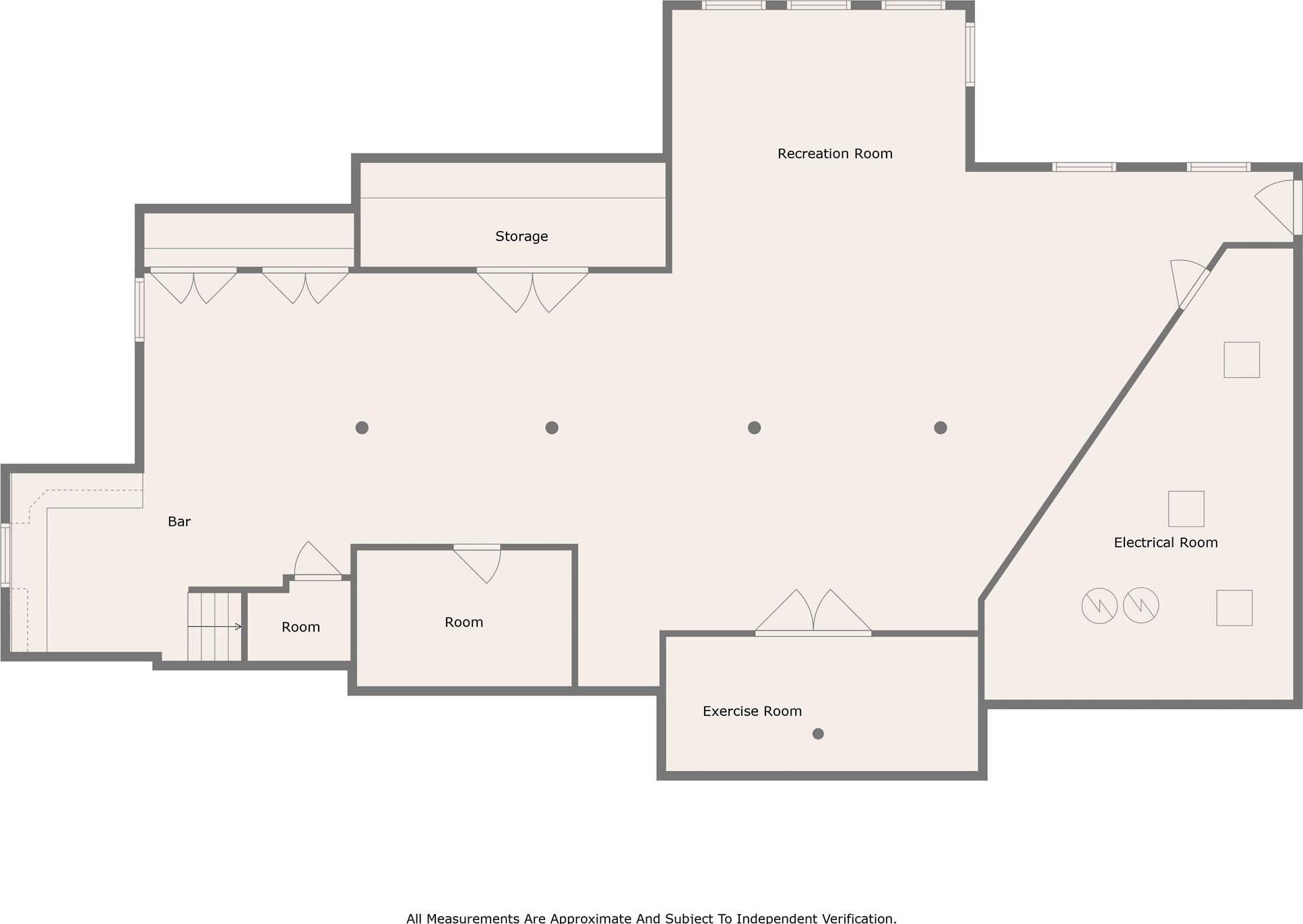
Welcome To 2 Belmont Drive, Located In The Prestigious Ardsley Park Neighborhood Of Irvington. Set On 1.3 Acres Of Park-like Grounds, This Exceptional Property Boasts Breathtaking Views Of The Ardsley Country Club. As You Step Through The Grand, Double-story Entry, The Quality And Craftsmanship Of This Expansive 6, 400-square-foot Colonial Home Is Immediately Evident. The Chef’s Kitchen Is Equipped With Top-of-the-line Stainless Steel Appliances And Features An Oversized Quartz Island—perfect For Entertaining, Family Gatherings, And Meal Preparation. Start Your Day With A Cup Of Coffee In The Sun-drenched Breakfast Area, Which Seamlessly Flows Onto A Spacious Stone Patio, Complete With A Motorized Awning For Added Convenience. The Main Level Also Offers An Elegant Formal Dining Room, A Large, Light-filled Home Office, And A Beautiful Living Room Featuring An Arched Entryway And A Cozy Fireplace. The Expansive Family Room, With Custom Built-in Cabinetry And A Wall Of Windows, Provides Sweeping Views Of The Meticulously Landscaped Grounds. Designed For Convenience, The Main Level Also Includes A Newly Designed Mudroom, Featuring Custom Cabinets, Shelves, And Ample Hooks—ideal For Managing Shoes, Coats, And Backpacks. A Stunning New Powder Room, Complete With A Kast Concrete Sink, Adds A Touch Of Luxury. The Second Level Is Dedicated To Rest And Relaxation, Offering An Exceptionally Tranquil Primary Suite With A Spa-like Bathroom And Two Custom Walk-in Closets. Three Additional Spacious Bedrooms—one With An En-suite Bathroom—share A Beautifully Appointed Hall Bath. A Generously Sized Laundry Room And A Versatile Bonus Room, Perfect As A Guest Suite, Studio, Or Playroom, Complete This Floor. The Walk-out Lower Level Adds An Impressive 1, 900 Square Feet Of Additional Living Space, Including A Professional Wine Cellar. This Home Also Offers The Unique Opportunity To Choose Between The Award-winning Irvington Or Dobbs Ferry School Districts. Experience The Seamless Blend Of Luxury, Comfort, And Privacy At 2 Belmont Drive—your Dream Home Awaits.
| Location/Town | Greenburgh |
| Area/County | Westchester County |
| Post Office/Postal City | Irvington |
| Prop. Type | Single Family House for Sale |
| Style | Colonial, Garden |
| Tax | $61,971.00 |
| Bedrooms | 4 |
| Total Rooms | 13 |
| Total Baths | 5 |
| Full Baths | 3 |
| 3/4 Baths | 2 |
| Year Built | 1999 |
| Basement | Finished, Storage Space, Walk-Out Access |
| Construction | Cedar, Foam Insulation, Frame |
| Lot SqFt | 56,192 |
| Cooling | Air Purification System, Central Ai |
| Heat Source | Ducts, Forced Air, H |
| Util Incl | Cable Available, Electricity Available, Electricity Connected, Natural Gas Available, Natural Gas Connected, Phone Available, Sewer Connected, Trash Collection Public, Underground Utilities, Water Connected |
| Features | Awning(s), Garden, Gas Grill, Lighting, Mailbox, Rain Gutters |
| Property Amenities | Central vacuum, blinds, dishwasher, refrigerator, washer /drier bbq, garage fridge |
| Condition | Actual |
| Patio | Deck, Terrace, Wrap Around |
| Days On Market | 98 |
| Window Features | Bay Window(s), Blinds, Casement, ENERGY STAR Qualified Windows, Floor to Ceiling Windows, Insulated |
| Lot Features | Front Yard, Garden, Landscaped, Near Golf Course, Near Public Transit, Near School, Near Shops, Part |
| Parking Features | Attached, Covered, Garage Door Opener, Heated Garage, Oversized, Private |
| School District | Irvington |
| Middle School | Irvington Middle School |
| Elementary School | Dows Lane (K-3) School |
| High School | Irvington High School |
| Features | First floor bedroom, built-in features, cathedral ceiling(s), central vacuum, chandelier, chefs kitchen, crown molding, dry bar, eat-in kitchen, entrance foyer, formal dining, granite counters, high ceilings, his and hers closets, in-law floorplan, kitchen island, marble counters, primary bathroom, open floorplan, open kitchen, recessed lighting, soaking tub, storage, walk-in closet(s), washer/dryer hookup |
| Listing information courtesy of: Julia B Fee Sothebys Int. Rlty | |