RealtyDepotNY
Cell: 347-219-2037
Fax: 718-896-7020
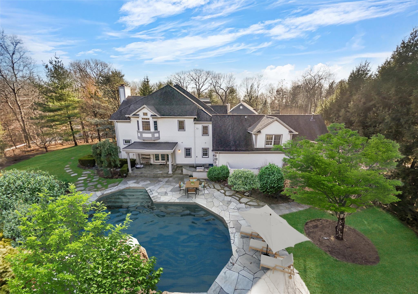
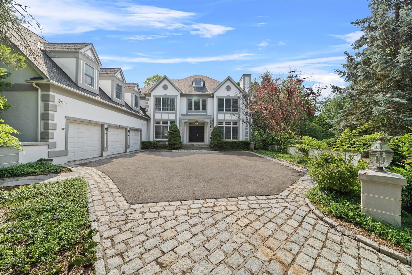
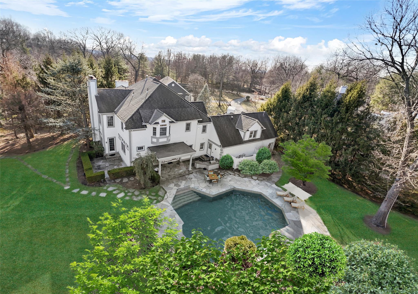
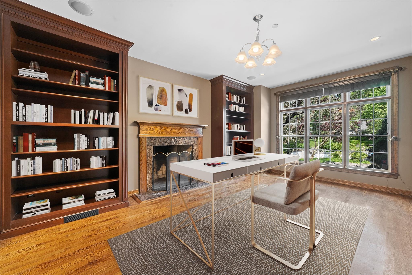
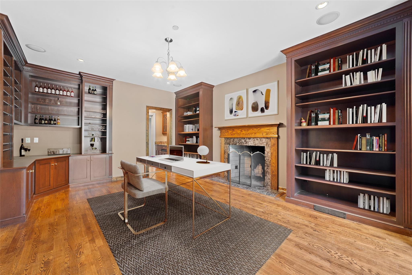
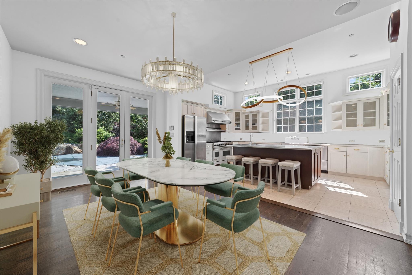
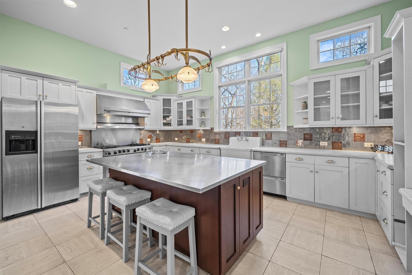
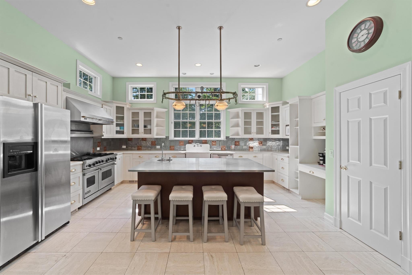
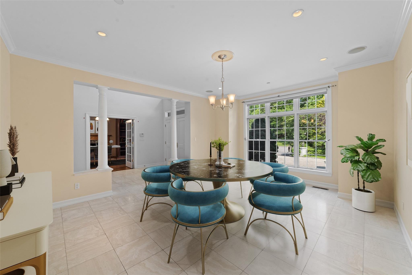
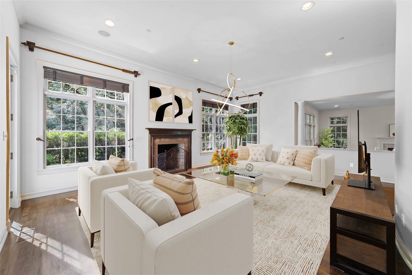
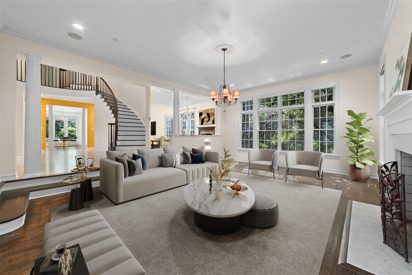
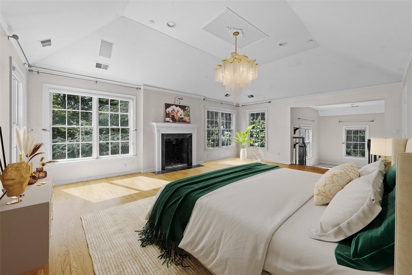
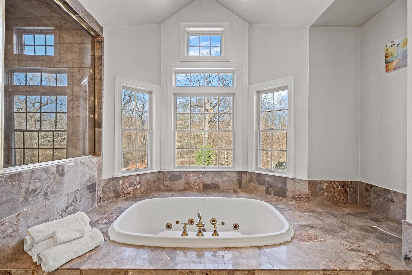
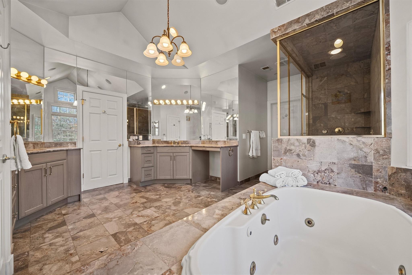
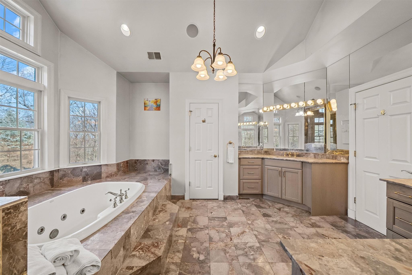
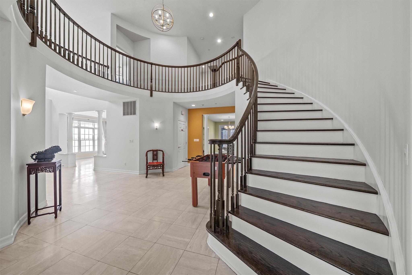
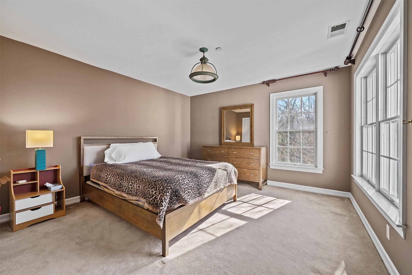
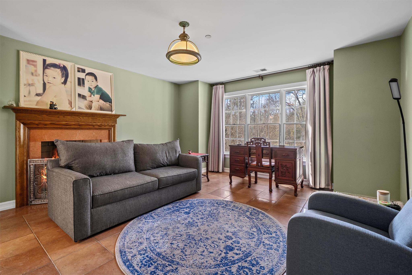
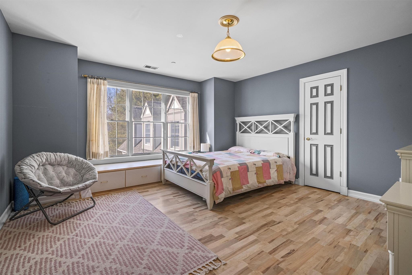
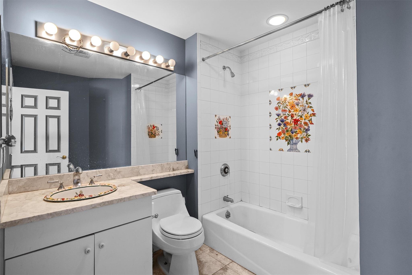
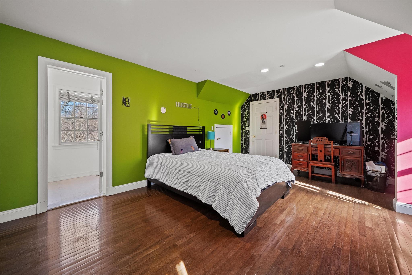
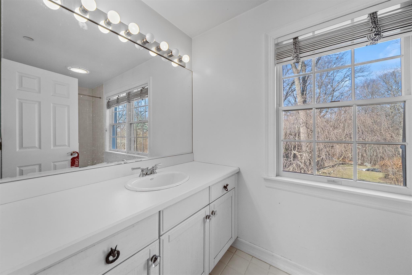
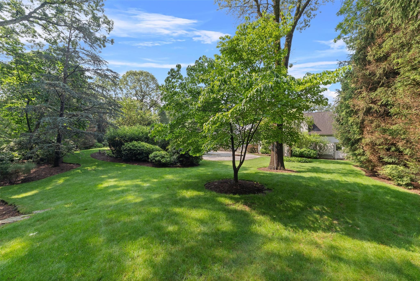
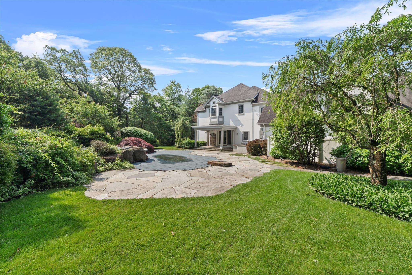
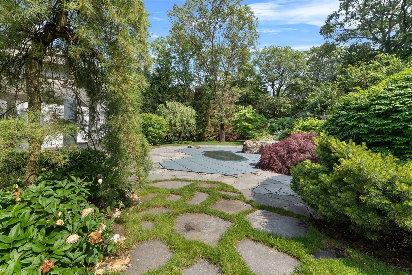
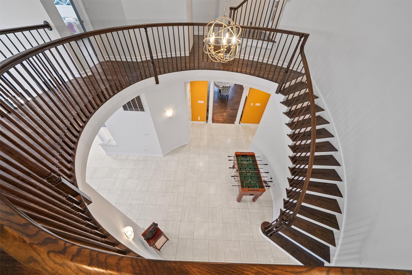
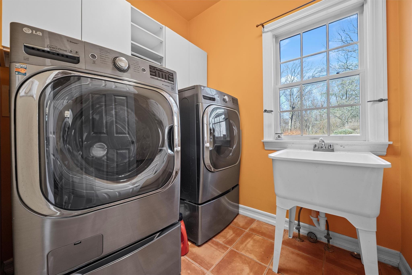
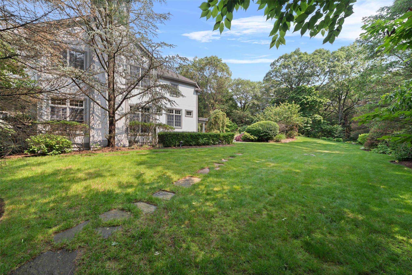
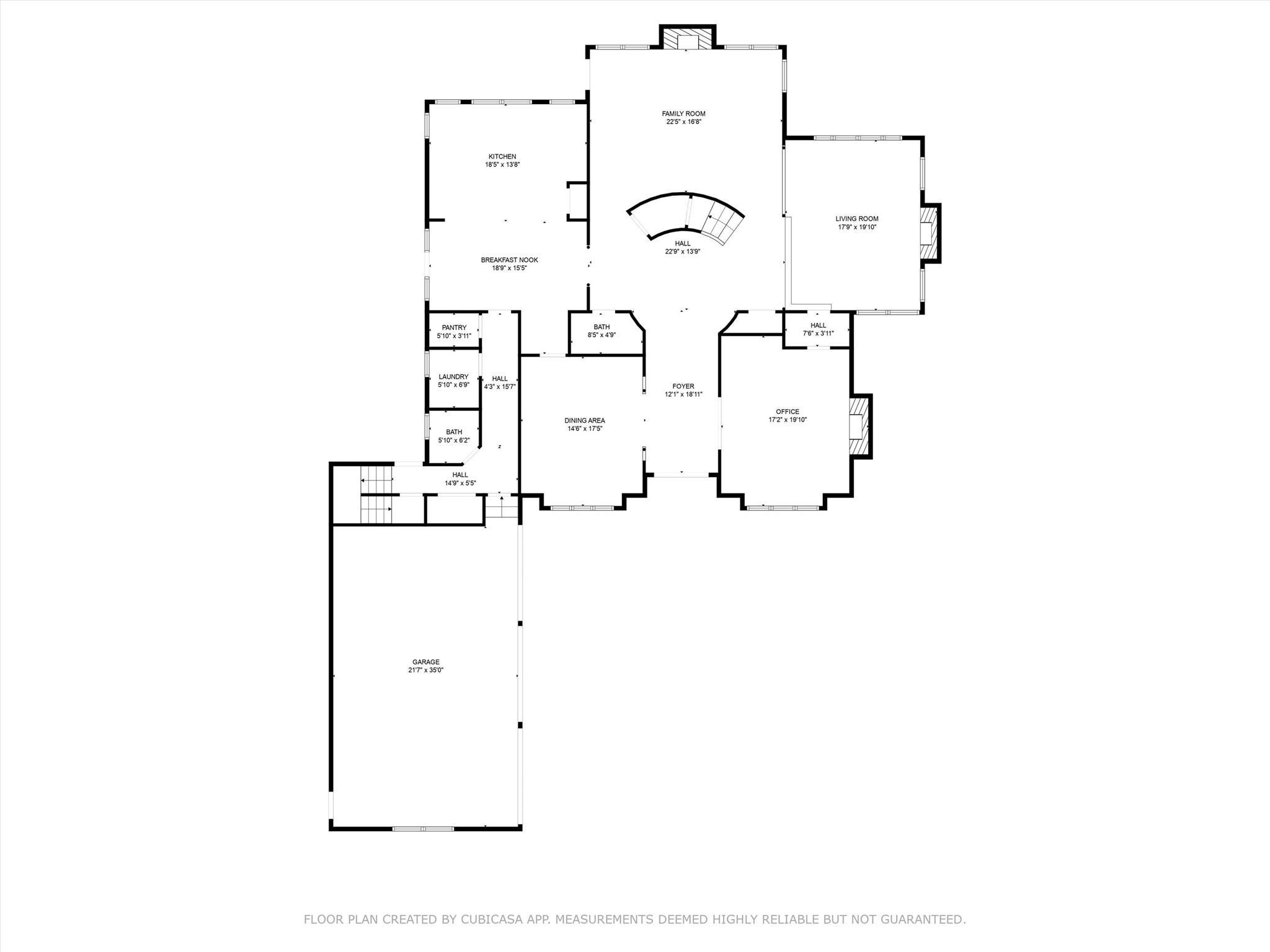
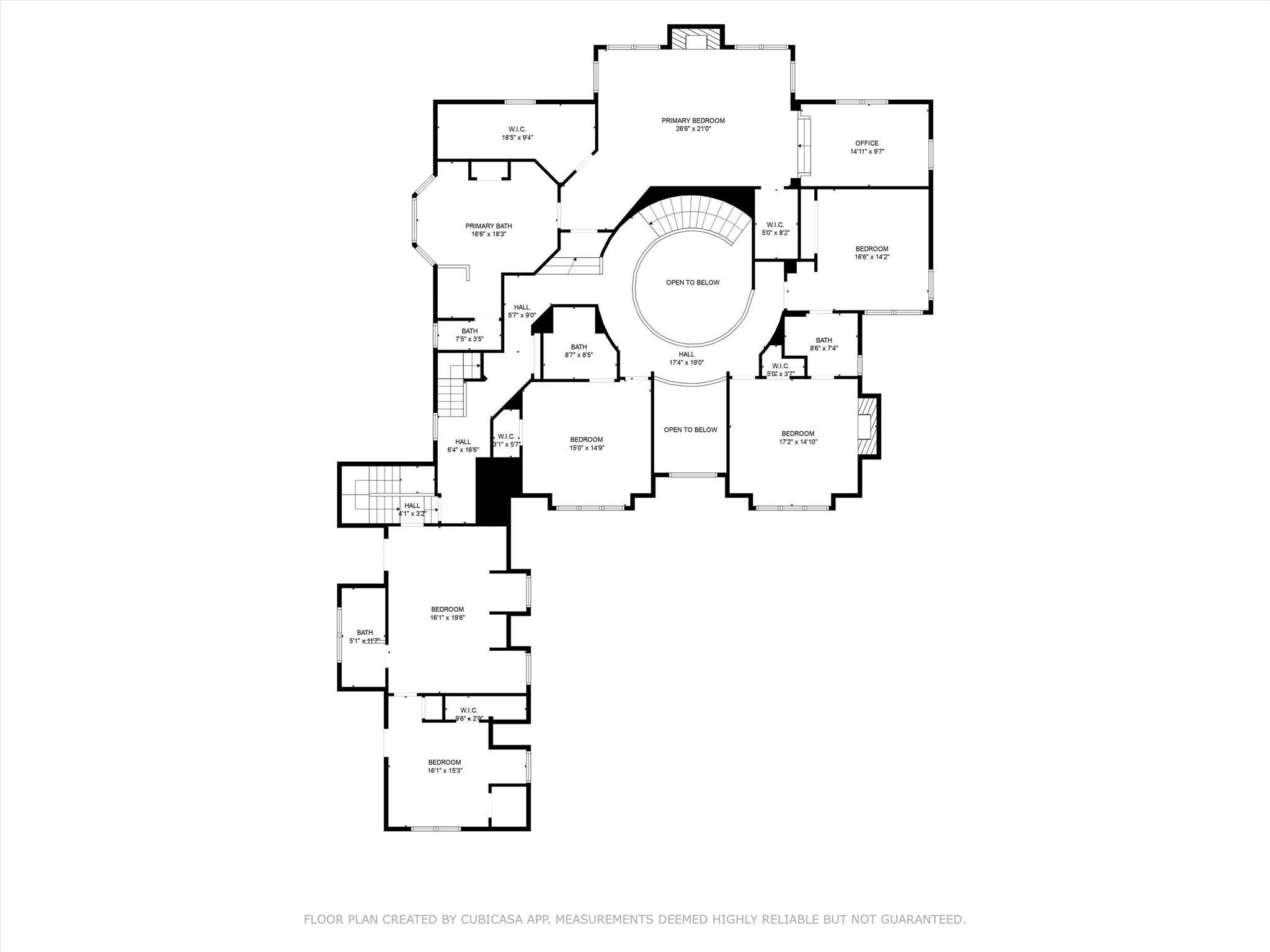
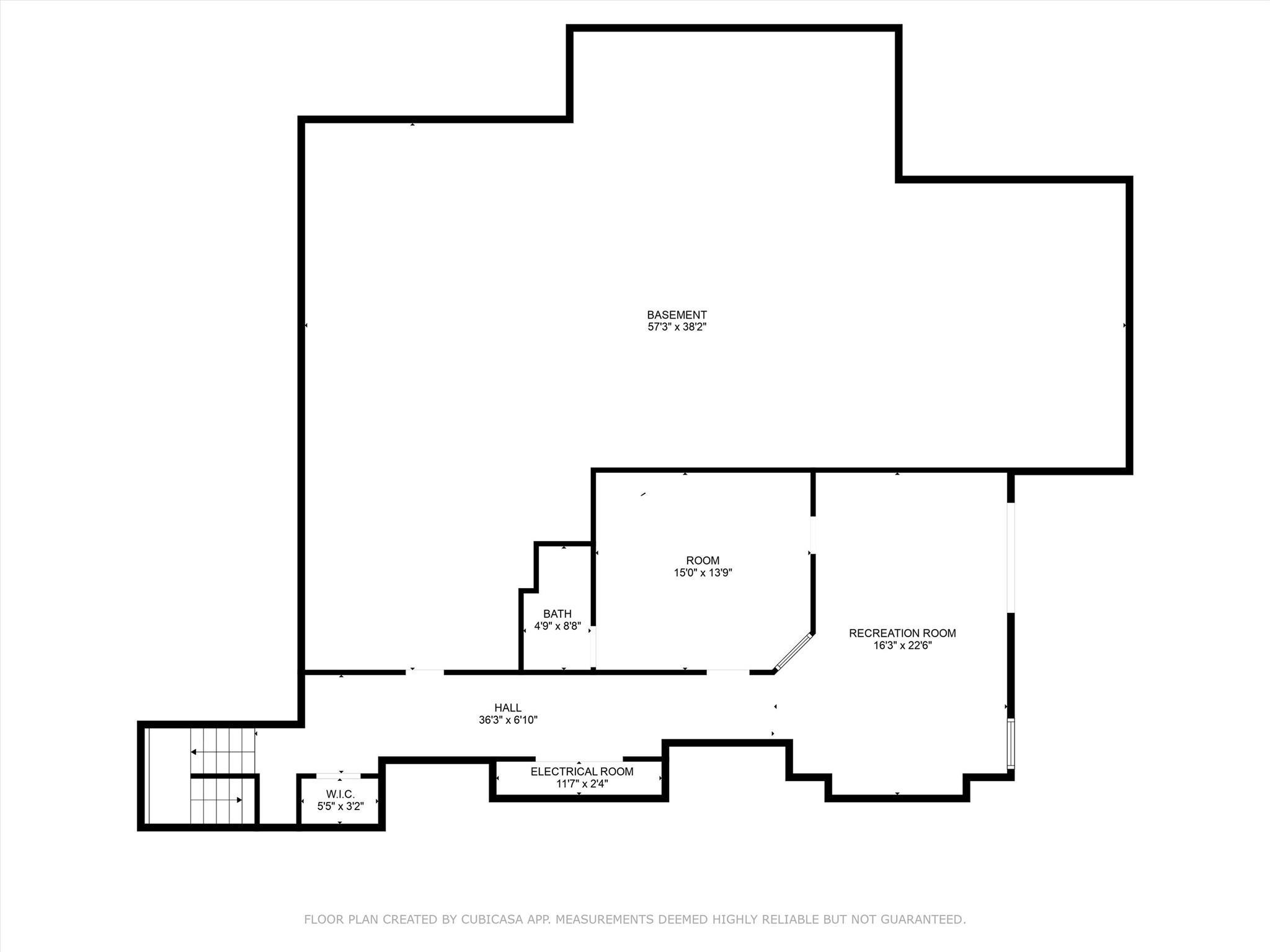
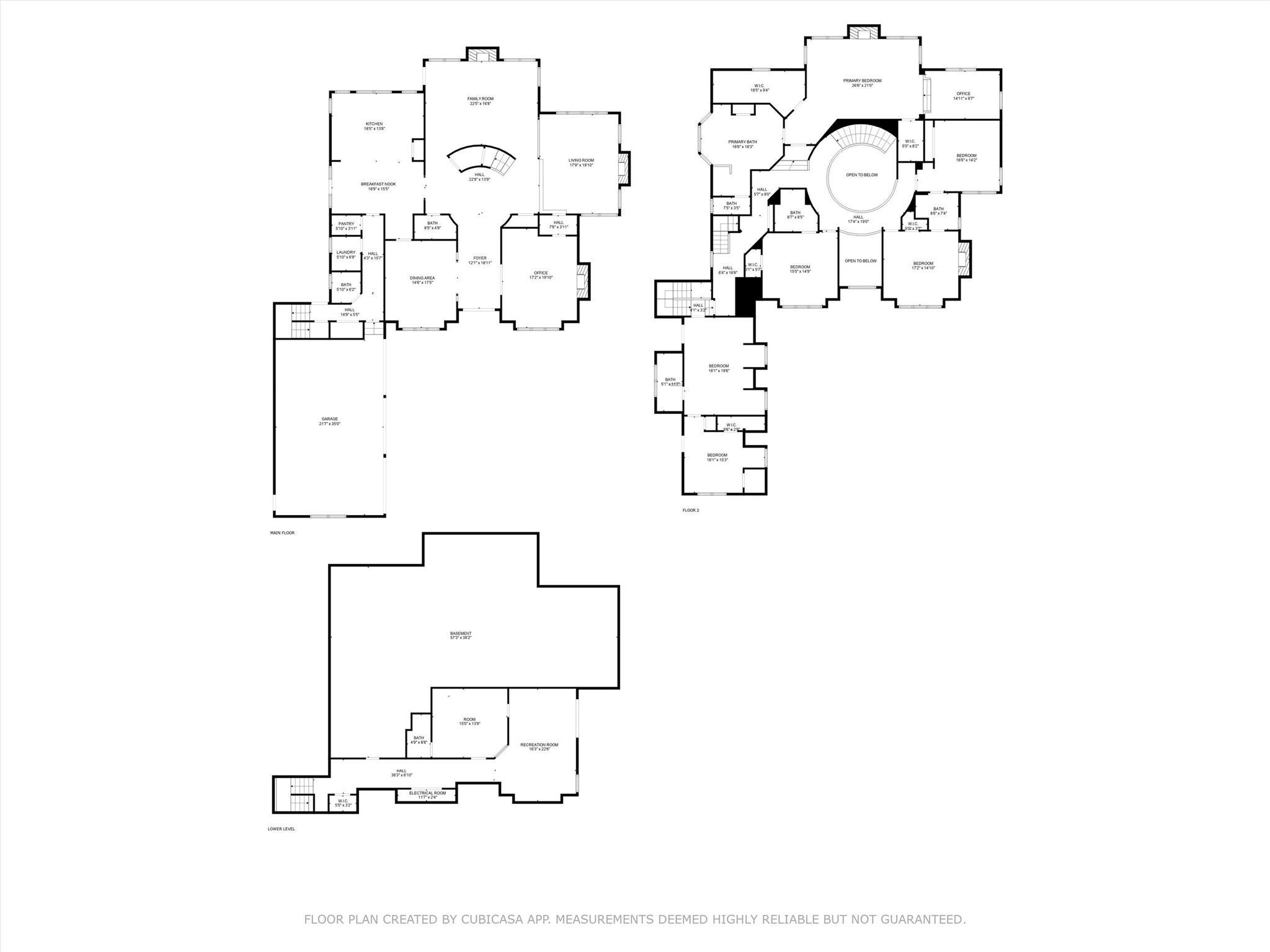
This Exceptional Custom Colonial In Legend Hollow Is Nestled At The End Of A Private Cul-de-sac, Offering Both Privacy And Elegance. Upon Entering, You’re Greeted By A Stunning Limestone Foyer With Soaring Ceilings And A Magnificent Quarter-turn Spiral Staircase. To One Side, A Refined Library With A Wet Bar Sits Adjacent To The Formal Living Room, Creating The Perfect Space For Both Relaxation And Entertaining. The Gourmet Kitchen Is A Chef's Dream, Featuring An Oversized Island And An Open-concept Layout Ideal For Hosting Guests. Upstairs, The Luxurious Primary Suite Boasts A Vaulted Ceiling, A Cozy Fireplace, And A Sunken Den Or Office. The Ensuite Bathroom Offers A Spa-like Experience With A Steam Shower, Jacuzzi Tub, And Separate Double Vanities. The 5th Bedroom, Located Above The Three-car Garage, Includes Its Own Living Area And A Full Bath, Making It The Perfect Guest Suite. The Remaining Bedrooms Are All En Suite, With One Featuring Its Own Fireplace For Added Charm. Step Outside To Discover A Resort-style Backyard, Complete With A Custom Gunite Heated Saltwater Pool, Jacuzzi, And Waterfalls. Surrounded By Professionally Landscaped Gardens, This Outdoor Space Offers A Peaceful, Zen-like Atmosphere. There’s Also A Dedicated Seating Area, Perfect For Summer Entertaining. This Home Is The Epitome Of Luxury Living, Combining Sophistication With Comfort At Every Turn.
| Location/Town | Greenburgh |
| Area/County | Westchester County |
| Post Office/Postal City | Irvington |
| Prop. Type | Single Family House for Sale |
| Style | Colonial |
| Tax | $72,200.00 |
| Bedrooms | 5 |
| Total Rooms | 14 |
| Total Baths | 7 |
| Full Baths | 5 |
| 3/4 Baths | 2 |
| Year Built | 1999 |
| Basement | None |
| Construction | Clapboard, Frame, Stucco |
| Lot SqFt | 43,560 |
| Cooling | Air Purification System, Central Ai |
| Heat Source | Ducts, Forced Air, H |
| Util Incl | Electricity Available, Natural Gas Available, Sewer Connected |
| Features | Garden, Gas Grill, Lighting, Mailbox, Rain Gutters |
| Pool | Electric H |
| Patio | Patio |
| Days On Market | 95 |
| Window Features | Casement |
| Lot Features | Cul-De-Sac, Garden, Landscaped, Level, Near Golf Course, Near Public Transit, Near School, Near Shop |
| Parking Features | Attached, Garage Door Opener |
| School District | Irvington |
| Middle School | Irvington Middle School |
| Elementary School | Dows Lane (K-3) School |
| High School | Irvington High School |
| Features | Cathedral ceiling(s), central vacuum, chefs kitchen, crown molding, double vanity, dry bar, eat-in kitchen, energy star qualified door(s), entrance foyer, formal dining, granite counters, high ceilings, kitchen island, marble counters, primary bathroom, open floorplan, open kitchen, pantry, recessed lighting, soaking tub, walk-in closet(s), washer/dryer hookup, wet bar, whole house entertainment system |
| Listing information courtesy of: Julia B Fee Sothebys Int. Rlty | |