RealtyDepotNY
Cell: 347-219-2037
Fax: 718-896-7020
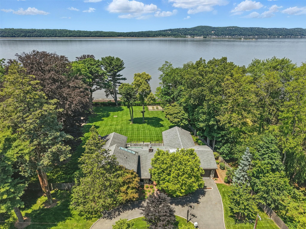
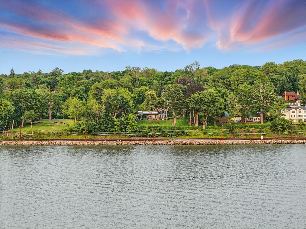
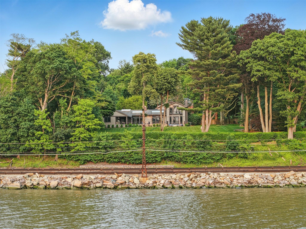
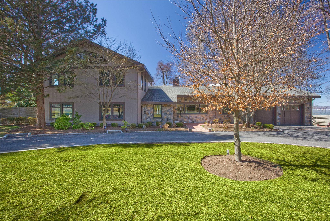
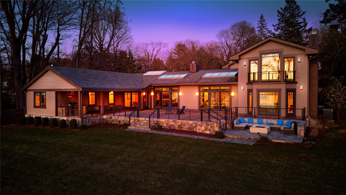
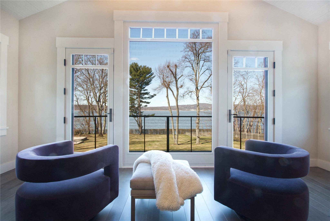
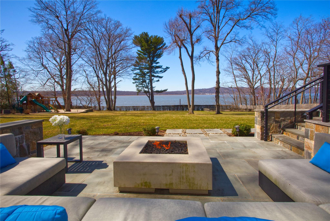
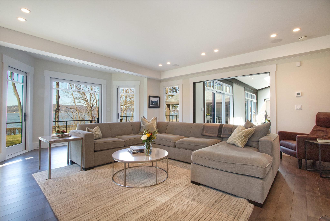
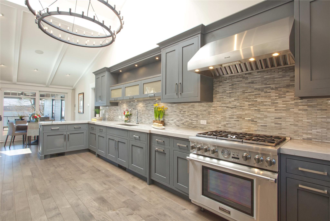
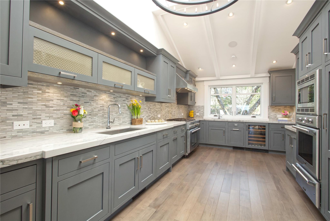
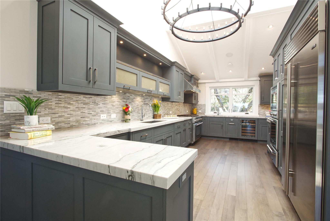
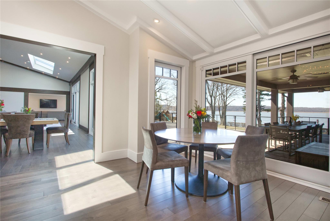
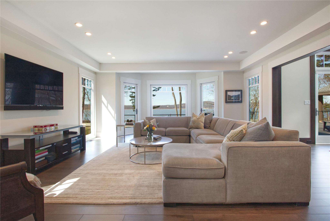
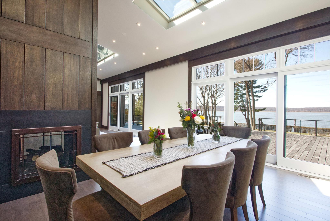
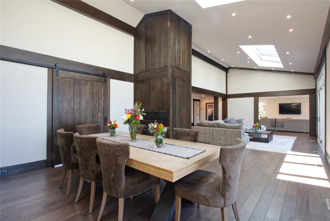
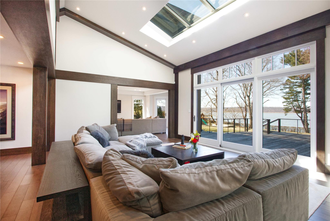
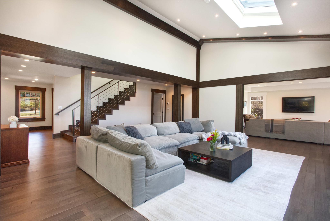
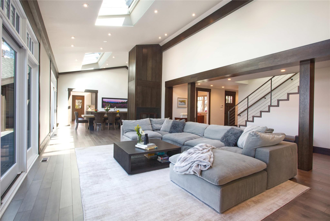
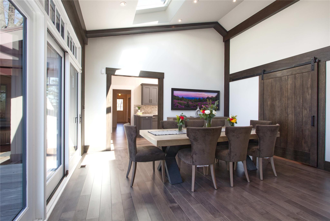
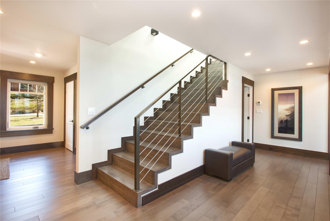
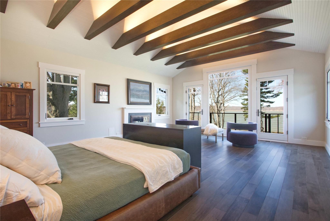
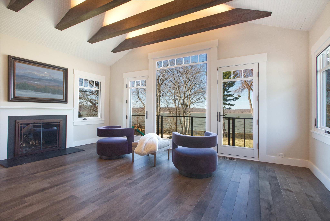
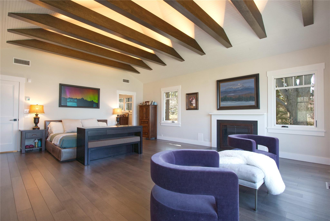
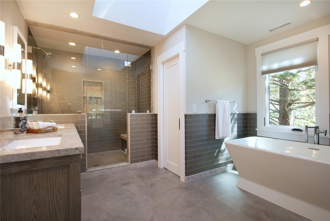
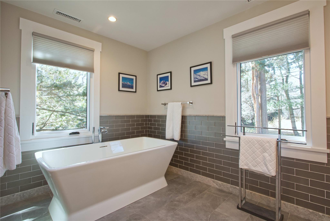
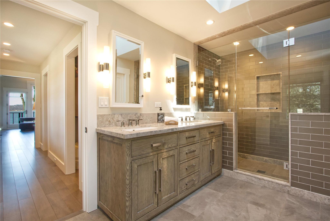
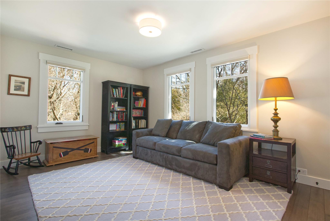
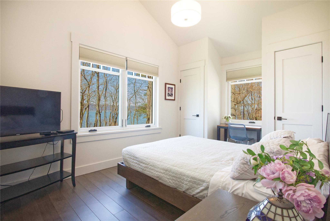
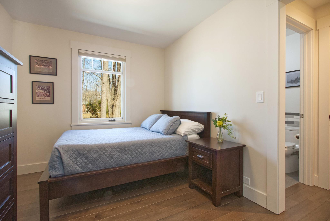
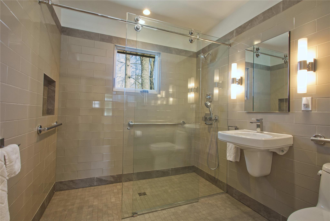
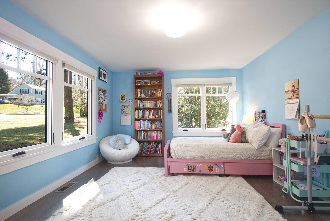
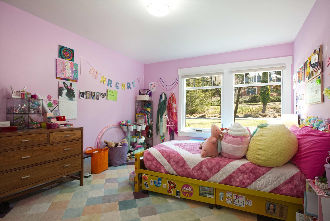
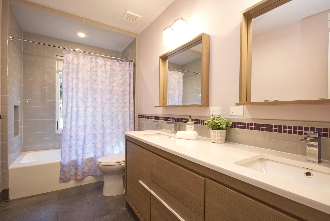
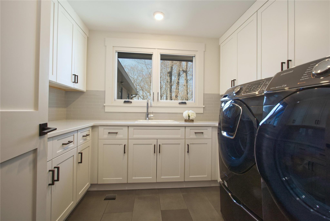
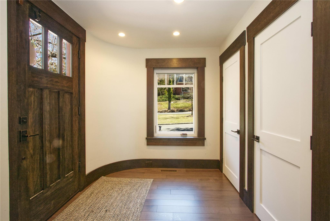
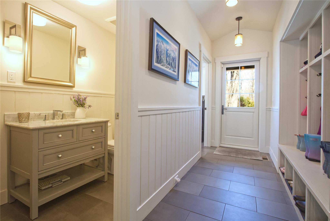
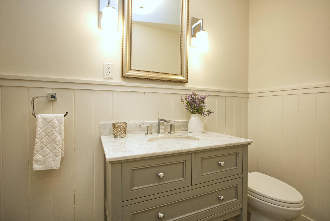
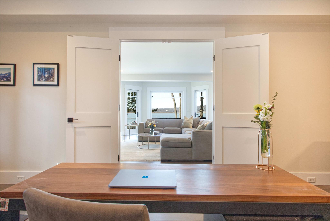
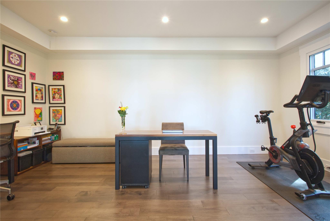
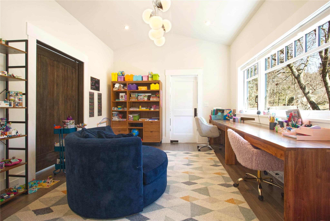
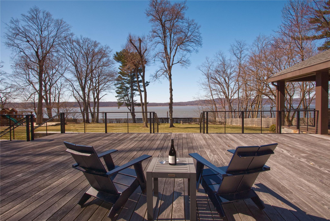
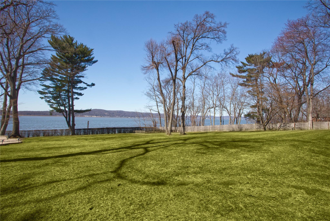
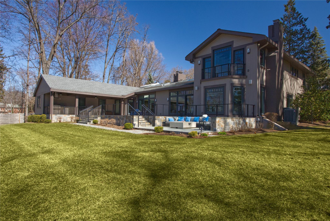
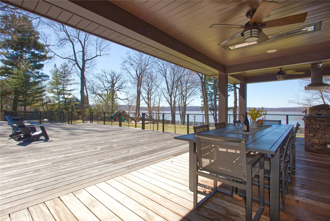
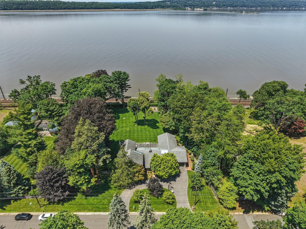
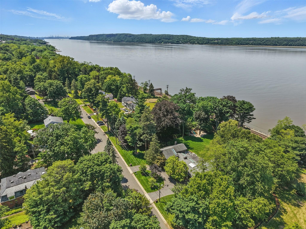
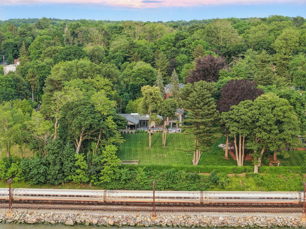
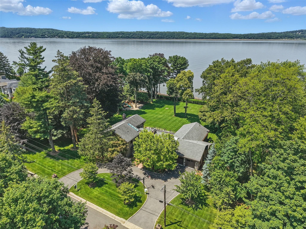
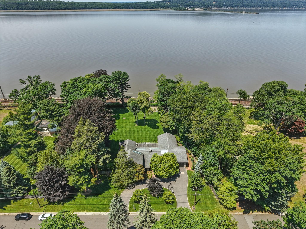
Modern, Turn-key Luxury Living On The Hudson & Steps To All! This Hudson River Stunner Is Truly A Unicorn. Imagine Starting Your Day With Breathtaking, Unobstructed Panoramic Views And Ending The Day With Dazzling Hudson Sunsets. This Rare Modern Masterpiece Sits On 1.2 Acres Of Expansive, Park-like Level Grounds, In The Heart Of The Village Of Irvington, Steps From The Ardsley-on-hudson Train Station (under 40 Minutes Into Grand Central Along The Hudson), 5-star Restaurants, The Farmers' Market, Matthiessen Park, The Old Croton Aqueduct, All Four Irvington Schools, Three Coffee Shops, And More. 30 Half Moon Was Thoughtfully Redesigned With A Seamless Blend Of Sophistication And Tranquility. Featuring Walls Of Glass That Blur The Lines Between Indoors And Out, This Home Immerses You In Nature’s Beauty From Every Angle. This 6 Bedroom, 5.5 Bath, 5, 243 Sf Home Offers Effortless Living With Its Sun-drenched Open-concept Layout, Soaring Ceilings, Multiple Skylights, And Expansive Outdoor Entertainment Spaces. Custom Finishes Include-triple-pane Windows And Doors—soundproof, Energy-efficient, And Designed To Enhance Natural Light, 5” Maple Flooring With Radiant Heat Throughout The Entire Home, Smart Home Technology—climate Control, Motorized Shades, Multi-zone Heating & Cooling, Remote-controlled Skylight Shades, 19 Irrigation Zones, A New High-efficiency Boiler, And Whole House Generator. Entertaining Is A Dream Inside And Out. The Kitchen Is A Culinary Enthusiast's Delight, Designed For Both Function And Flair Featuring-chunky Quartzite Countertops And Custom Millwork, Top-of-the-line Appliances: Sub-zero Refrigerator, Two Thermador Ovens, A Warming Draw, 6-burner Stove, Wine Fridge And Two Dishwashers. Take The Party Outdoors With Seamless Indoor-outdoor Flow For Effortless Entertaining To A Sprawling Ipe Deck With Custom Railing System, A Sunken Gas Fire-pit Surrounded By Bluestone, And A Fully Equipped Outdoor Kitchen Featuring A Dcs Gas Grill, Hood Exhaust, Heaters, Fans, And Integrated Speakers. The Backyard Is An Absolute Paradise, Fully Deer Fenced For Your Furry Friends' Enjoyment, Featuring A Playground And Raised Bed Garden For Those Gardening Enthusiasts! In Addition To The Kitchen, Living Room, Family Room, Flex Room (currently Used As A Homework Room), Mudroom, And 2-car Garage: The Main Living Space Also Offers Two Separate Bedroom Wings; One Set Of Two Bedrooms With Ensuite Bathrooms (one That Is Wheelchair Accessible) Perfect For In-laws, Au Pairs, Nannies Or As Office Space. The Other Wing Provides Two Additional Bedrooms And A Hall Bath. The Lavish Primary Sanctuary On The Second Floor Is A Showstopper With Direct Hudson River Views And A Private Balcony To Enjoy Your Coffee Or A Glass Of Wine Gazing At The Sunsets. Additional Features Include-a Gas Fireplace With Custom Stone Cladding And Mahogany Accents, Two Custom Walk-in Closets, And A Spa-like Ensuite Bath With Soaking Tub And Oversized Shower. There Is Also A Versatile Second Bedroom/office/nursery With Ensuite Bath On The Second Floor. This High-tech Modern Oasis Offers An Unparalleled Lifestyle On The Hudson In The Heart Of The Rivertowns. Watch Bald Eagles Soar Over The Hudson, And Piermont Disappear In Mist. This Is A Rare Opportunity To Own A Breathtaking Waterfront Retreat—schedule Your Private Tour Today!
| Location/Town | Greenburgh |
| Area/County | Westchester County |
| Post Office/Postal City | Irvington |
| Prop. Type | Single Family House for Sale |
| Style | Mid-Century Modern |
| Tax | $114,277.00 |
| Bedrooms | 6 |
| Total Rooms | 13 |
| Total Baths | 6 |
| Full Baths | 5 |
| 3/4 Baths | 1 |
| Year Built | 1958 |
| Basement | Full |
| Construction | Frame |
| Lot Size | 180' width |
| Lot SqFt | 52,272 |
| Cooling | Central Air |
| Heat Source | Forced Air, Natural |
| Util Incl | Electricity Connected, Natural Gas Connected |
| Condition | Actual |
| Patio | Deck |
| Days On Market | 75 |
| Lot Features | Back Yard, Level, Near Golf Course, Near Public Transit, Near School, Near Shops, Waterfront |
| Parking Features | Attached, Driveway, Garage |
| Tax Assessed Value | 3015300 |
| School District | Irvington |
| Middle School | Irvington Middle School |
| Elementary School | Dows Lane (K-3) School |
| High School | Irvington High School |
| Features | First floor bedroom, built-in features, cathedral ceiling(s), chandelier, eat-in kitchen, formal dining, primary bathroom, walk-in closet(s) |
| Listing information courtesy of: Compass Greater NY, LLC | |