RealtyDepotNY
Cell: 347-219-2037
Fax: 718-896-7020
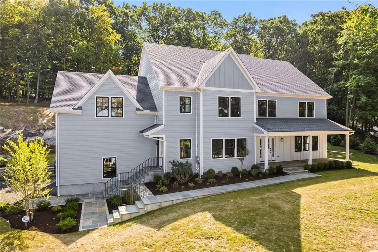
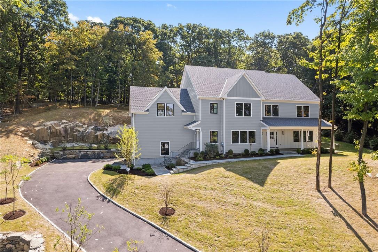
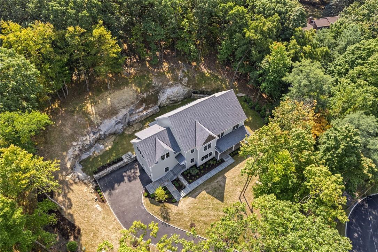
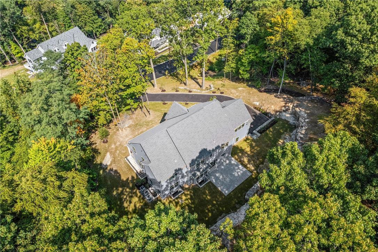
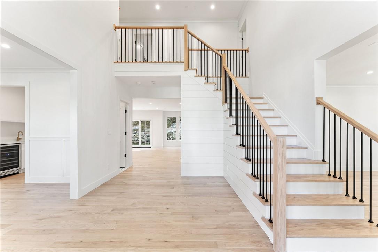
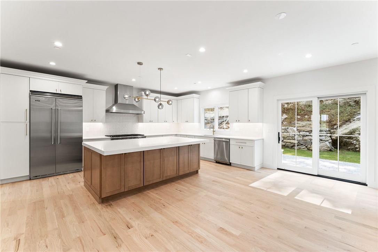
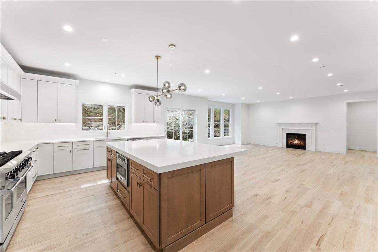
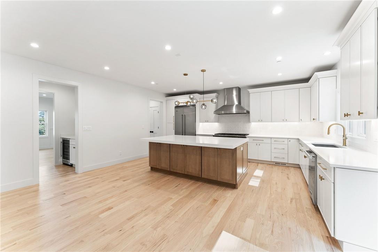
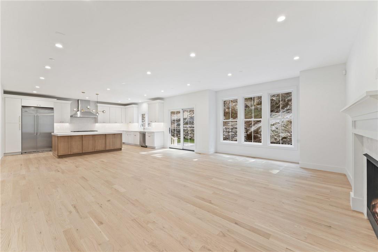
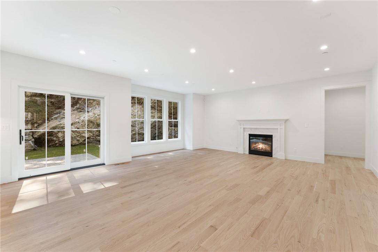
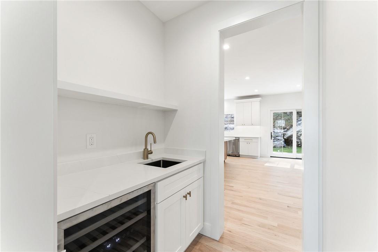
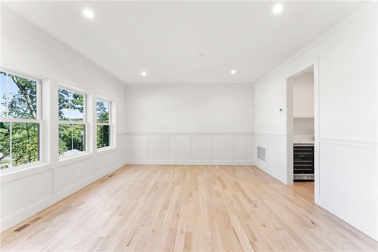
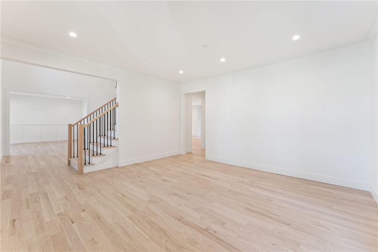
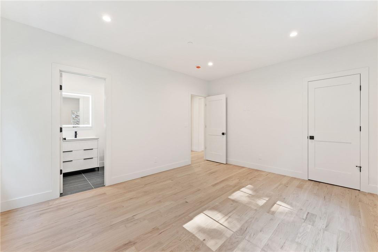
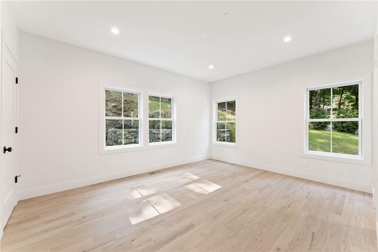
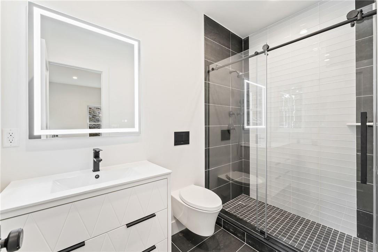
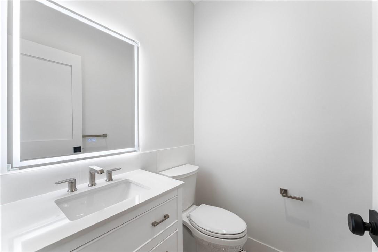
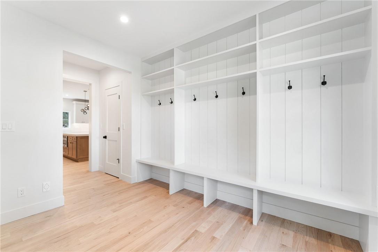
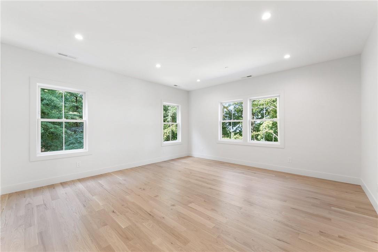
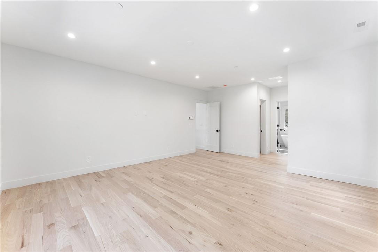
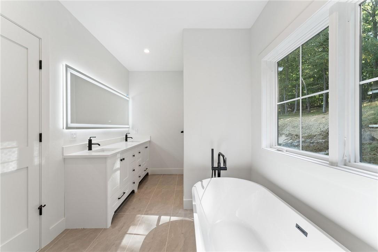
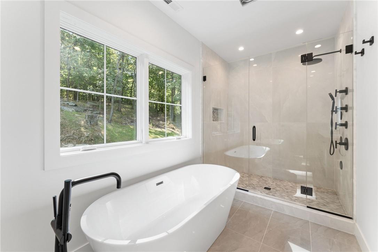
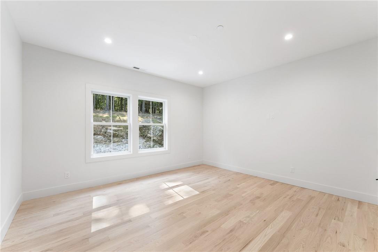
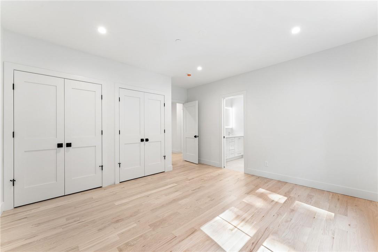
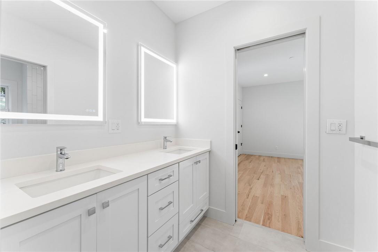
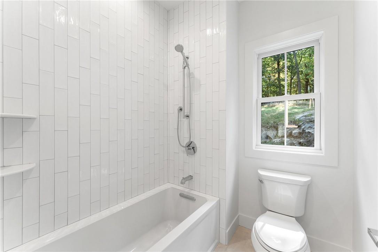
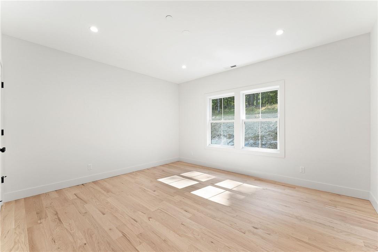
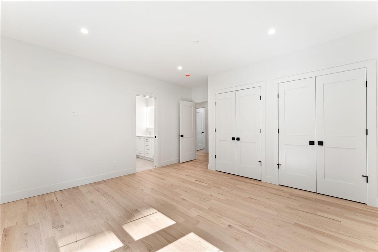
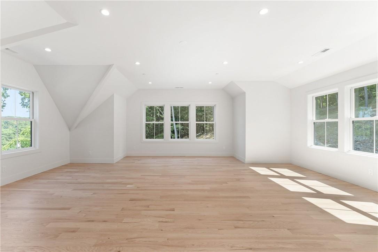
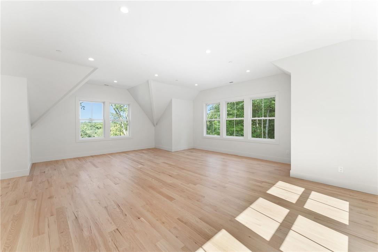
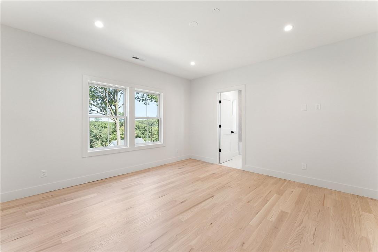
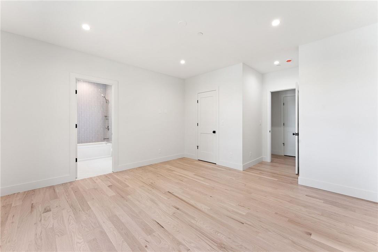
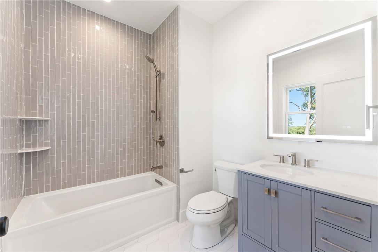
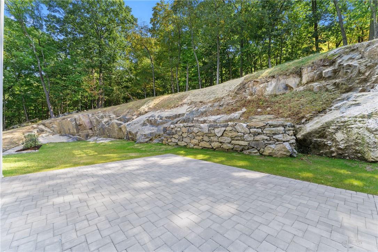
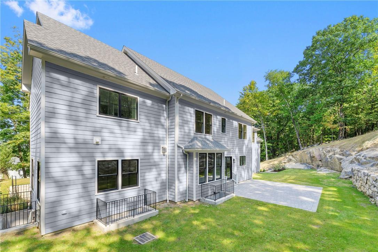
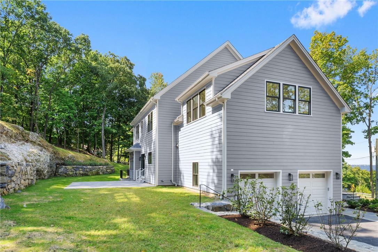
With Scenic Vistas And Natural Stone Formations All Around You, 56 Mulligan Offers An Incredibly Serene Setting And Seasonal River Views! This Is The Final Home To Be Had In This Gorgeous Four Home Subdivision On A Cul-de-sac….so Do Not Miss Your Last Chance! Boasting Over 5600 Square Feet Of Beautifully Crafted Interior Space, The Home Feature 5 Bedrooms, 4.5 Bathrooms And A Tremendous Sun-filled Bonus Room Over The Garage. The Grand Foyer Welcomes You Upon Entry And Natural Sunlight Highlights The Natural 4” Oak Hardwood Throughout. An Open-concept First Floor Features A Masterfully Designed Kitchen Equipped With Professional-grade Viking Appliances, An Oversized Center Island, And Quartz Countertops. The Main Level Also Includes A Versatile 5th Bedroom Ensuite And Butler’s Pantry With Wine Refrigerator. Upstairs, You'll Find Four Additional Bedrooms, Three Additional Bathrooms, Laundry, And A Bonus Room With Lovely Architectural Details And River Views. The Primary Suite Offers A Luxurious Retreat With A Soaking Tub, A Shower With Body Sprays, A Dual Vanity With Smart Mirrors, Radiant Heating, And Two Walk-in Closets. The Unfinished Walkout Basement, With Plumbing For A Future Bathroom, Adds Over 2, 500 Square Feet Of Potential Space With Great Ceiling Height. Exterior Features Include Hardiplank Siding With Board And Batten Accents, Black Window Frames, A Two-car Garage With Ample Height For Car Lifts For Enthusiasts, A Covered Front Slate Patio, A Rear Paver Patio, And A Lawn Sprinkler System. Interior Amenities Comprise Led Lighting, A Security System, A Gas Fireplace, Central Vacuum, A Fire Suppression System, Custom Wood Trim Detail, Pre-wired Cat-5, And Spray Foam Insulation For Maximum Efficiency. The Home Is Set In A Vibrant Community Rich In Historic Charm, Close To New York City, And Served By The Esteemed Irvington Schools. Municipal Water, Sewer, And Natural Gas Add To The Convenience. Get A Jump On The Spring 2025 Market And Make This One Yours!
| Location/Town | Greenburgh |
| Area/County | Westchester County |
| Post Office/Postal City | Irvington |
| Prop. Type | Single Family House for Sale |
| Style | Colonial |
| Tax | $1.00 |
| Bedrooms | 5 |
| Total Rooms | 11 |
| Total Baths | 5 |
| Full Baths | 4 |
| 3/4 Baths | 1 |
| Year Built | 2024 |
| Basement | Full, Unfinished, Walk-Out Access |
| Construction | HardiPlank Type |
| Lot SqFt | 98,446 |
| Cooling | Central Air |
| Heat Source | Forced Air, Hydro Ai |
| Util Incl | Trash Collection Public |
| Condition | New Construction |
| Patio | Patio, Porch |
| Days On Market | 53 |
| Lot Features | Near Public Transit, Near School, Near Shops, Cul-De-Sac, Views, Sprinklers In Front, Sprinklers In |
| Parking Features | Attached, Garage Door Opener |
| Tax Assessed Value | 1199400 |
| School District | Irvington |
| Middle School | Irvington Middle School |
| Elementary School | Dows Lane (K-3) School |
| High School | Irvington High School |
| Features | First floor bedroom, first floor full bath, cathedral ceiling(s), central vacuum, chefs kitchen, double vanity, eat-in kitchen, entrance foyer, formal dining, his and hers closets, kitchen island, primary bathroom, open floorplan, open kitchen, quartz/quartzite counters, recessed lighting, soaking tub, washer/dryer hookup, wired for sound |
| Listing information courtesy of: Julia B Fee Sothebys Int. Rlty | |