RealtyDepotNY
Cell: 347-219-2037
Fax: 718-896-7020
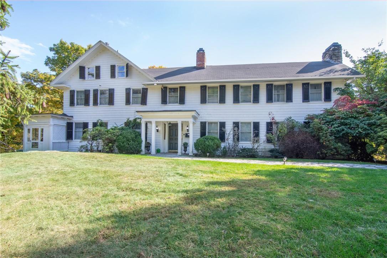
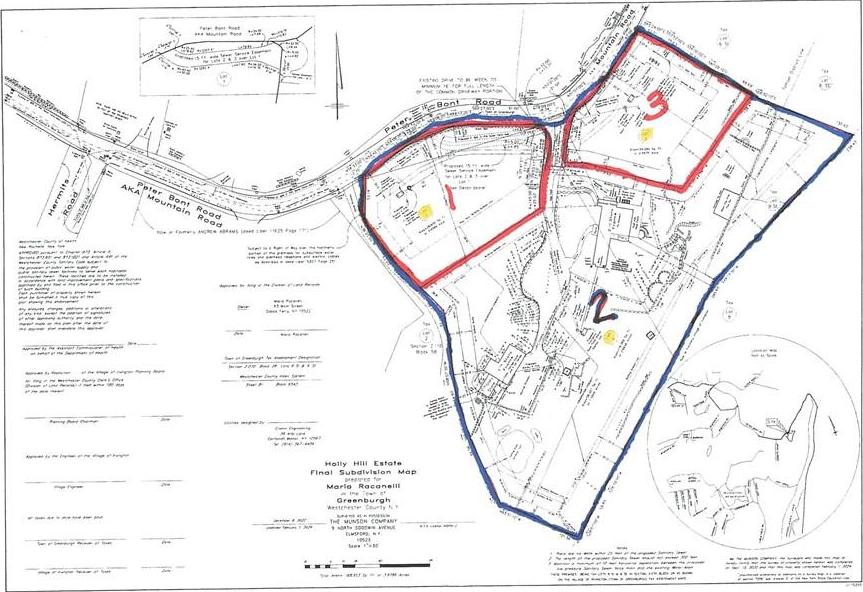
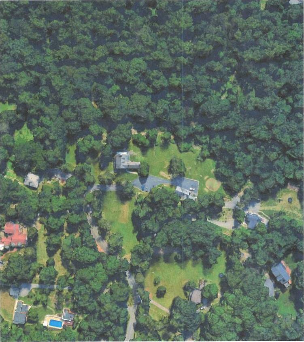
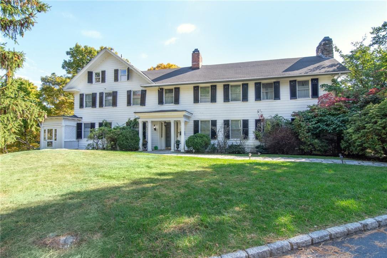
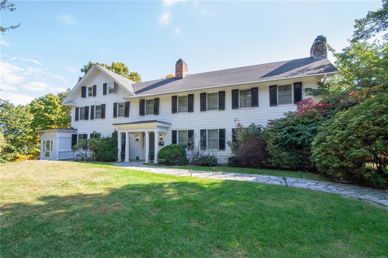
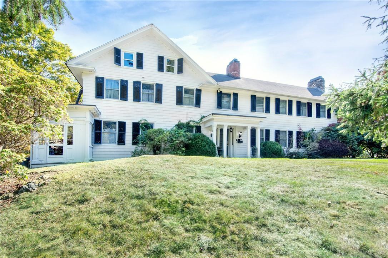
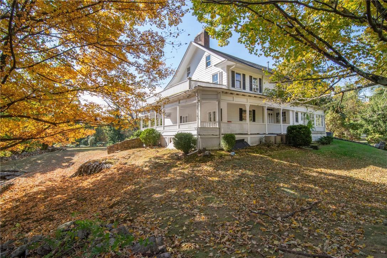
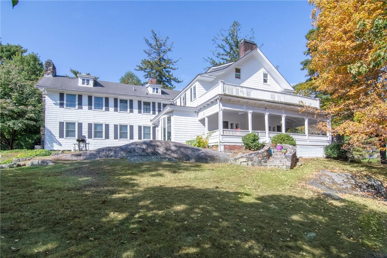
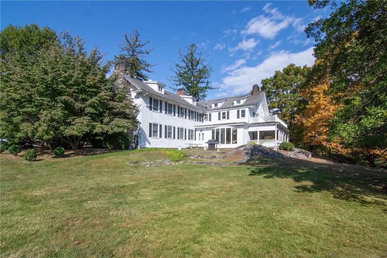
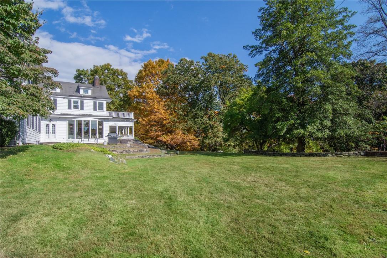
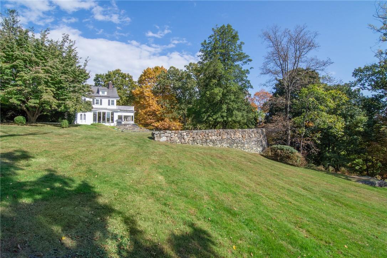
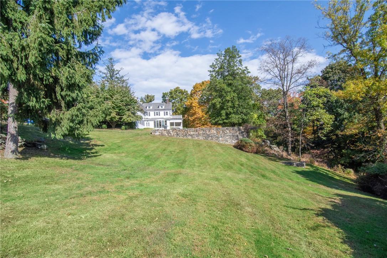
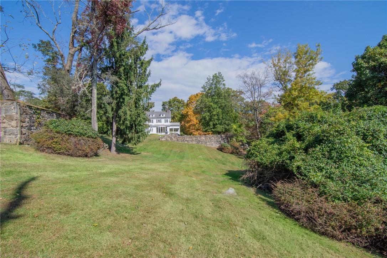
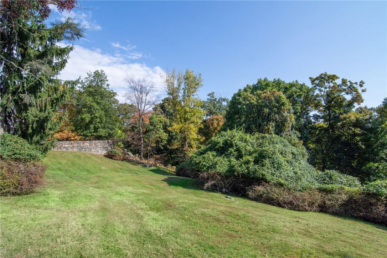
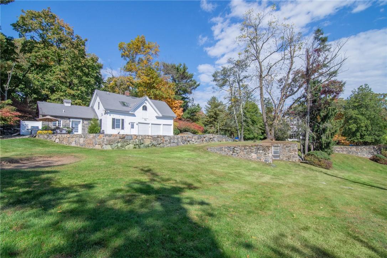
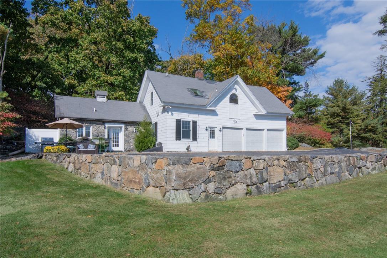
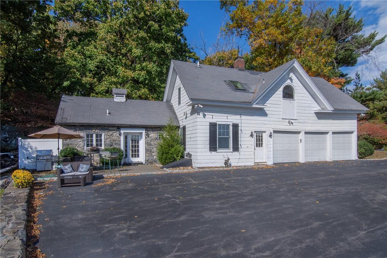
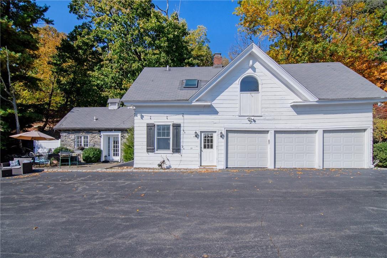
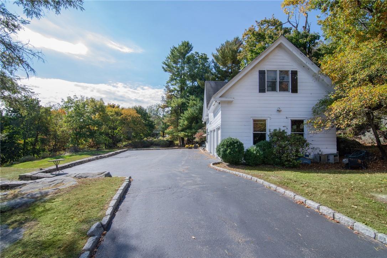
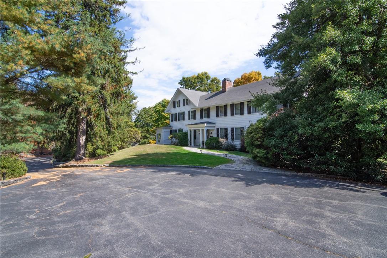
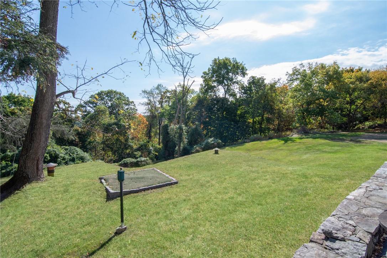
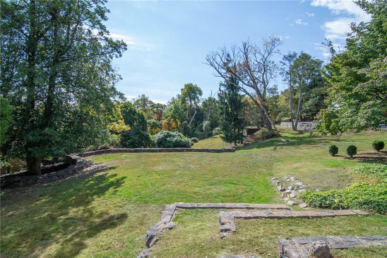
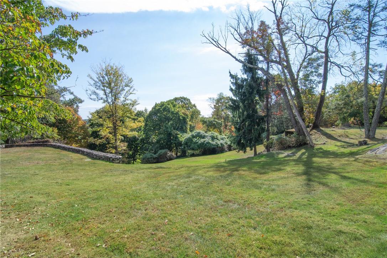
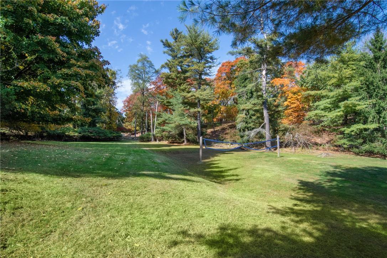
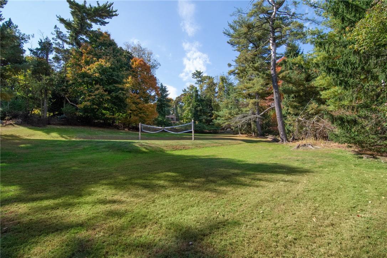
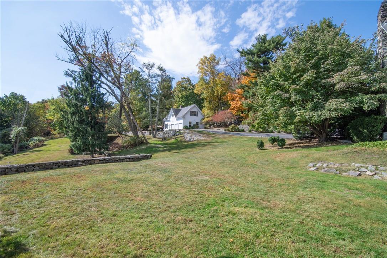
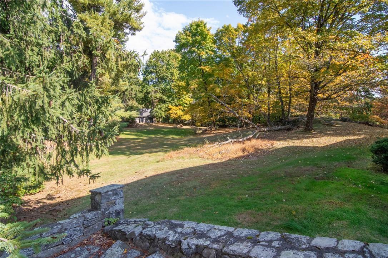
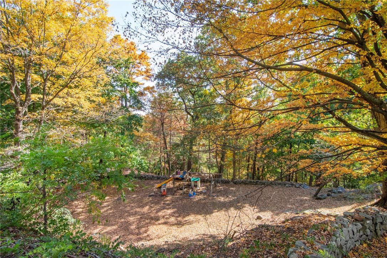
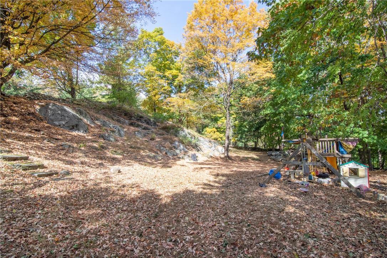
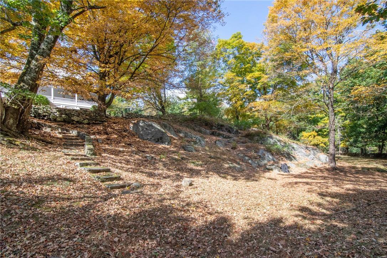
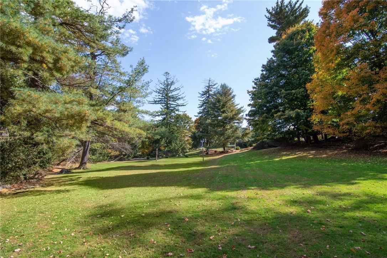
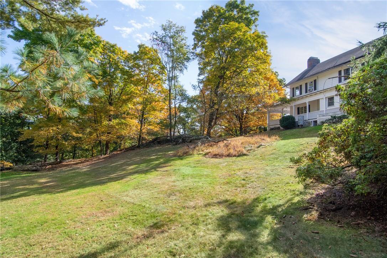
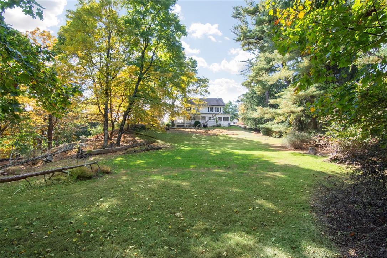
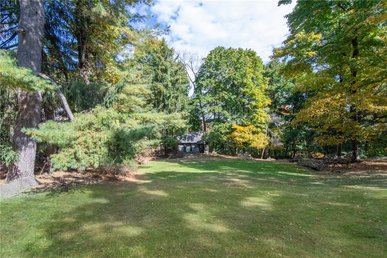
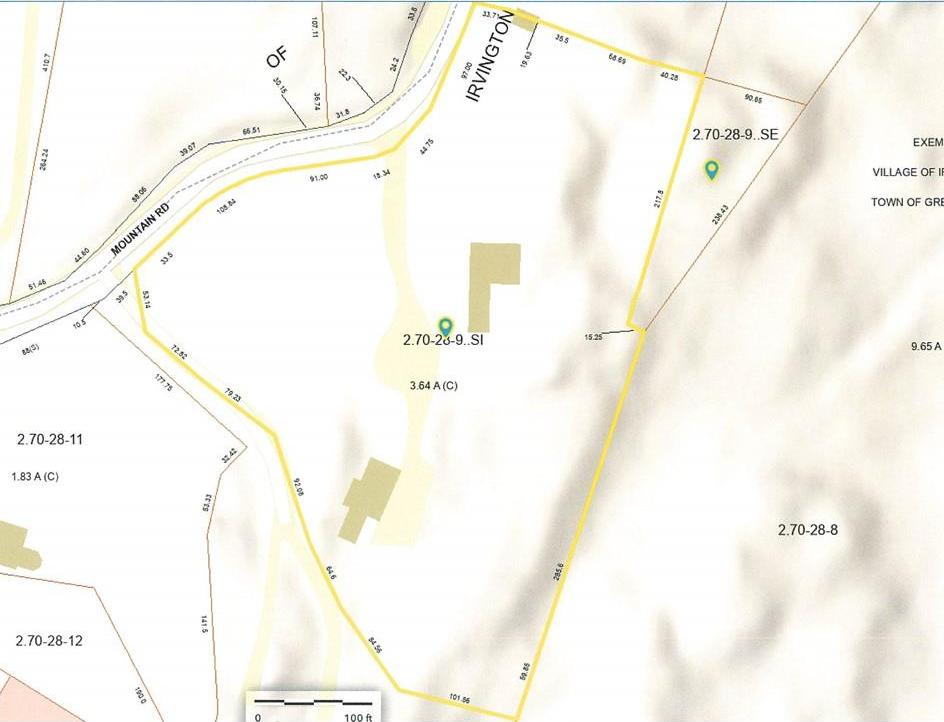
Grab This Rare Opportunity To Own Holly Hill Estate, A 6119 Sqft Home On 3.86 Acres In The Village Of Irvington, Ny. The Main House Offers 5 Bedrooms And 4.5 Baths. The Guest House Has 2 Bedrooms And 1.5 Baths (over 2000 Sq Ft. Included In Total Square Footage). There's A 2-car Garage Attached To The Cottage And A One Hole Putting Green.. The Seller Will Deliver This Property As Three Subdivided Lots. One Lot Is 2.66 Acres, And Includes The Existing House And Cottage. The Other 2 Lots Are Flat And Buildable, At .65 And .55 Acres Each. This Is A Perfect Property For A Developer, Or An End User Who Wants Privacy, Or A Family Compound. The Property Is 10 Minutes To Irvington Village, With Quaint Shopping And Restaurants, And The Metro North Station (35 Min To Grand Central Station), 25 Min To Westchester Airport, And 15 Min To White Plains. Great Opportunity In The Irvington School District. Additional Information: Amenities:guest Quarters, Storage, Heatingfuel:oil Above Ground, Parkingfeatures:2 Car Detached,
| Location/Town | Greenburgh |
| Area/County | Westchester County |
| Post Office/Postal City | Irvington |
| Prop. Type | Single Family House for Sale |
| Style | Carriage House, Colonial |
| Tax | $37,530.00 |
| Bedrooms | 7 |
| Total Rooms | 14 |
| Total Baths | 7 |
| Full Baths | 5 |
| 3/4 Baths | 2 |
| Year Built | 1950 |
| Basement | Unfinished |
| Construction | Frame, Wood Siding |
| Lot SqFt | 167,706 |
| Cooling | Central Air |
| Heat Source | Oil, Gravity, Hydro |
| Util Incl | Trash Collection Public |
| Condition | Actual |
| Patio | Terrace, Wrap Around |
| Days On Market | 66 |
| Window Features | Wall of Windows |
| Lot Features | Level, Split Possible, Views |
| Parking Features | Detached |
| Tax Assessed Value | 1596300 |
| School District | Irvington |
| Middle School | Irvington Middle School |
| Elementary School | Dows Lane (K-3) School |
| High School | Irvington High School |
| Features | Cathedral ceiling(s), chefs kitchen, eat-in kitchen, formal dining, entrance foyer, high ceilings, primary bathroom, original details, pantry, walk-in closet(s) |
| Listing information courtesy of: Compass Greater NY, LLC | |