RealtyDepotNY
Cell: 347-219-2037
Fax: 718-896-7020

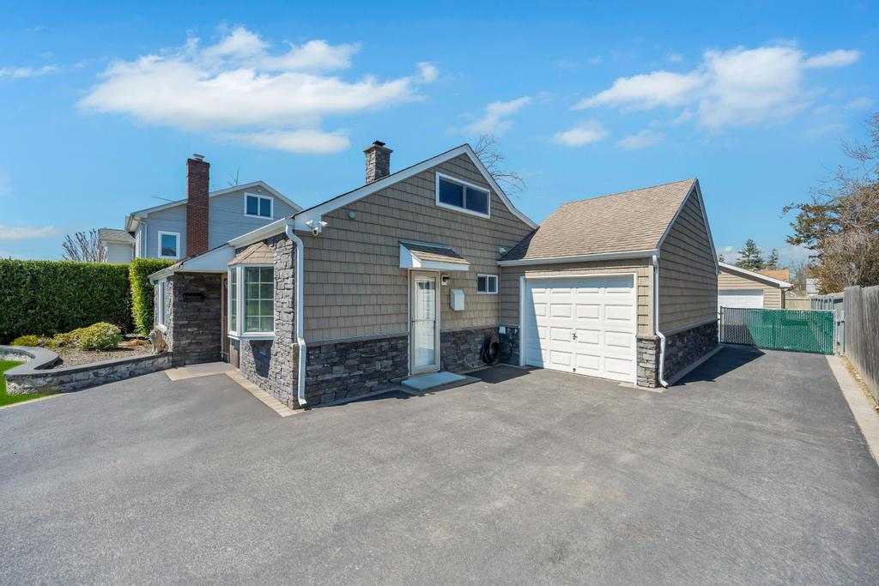
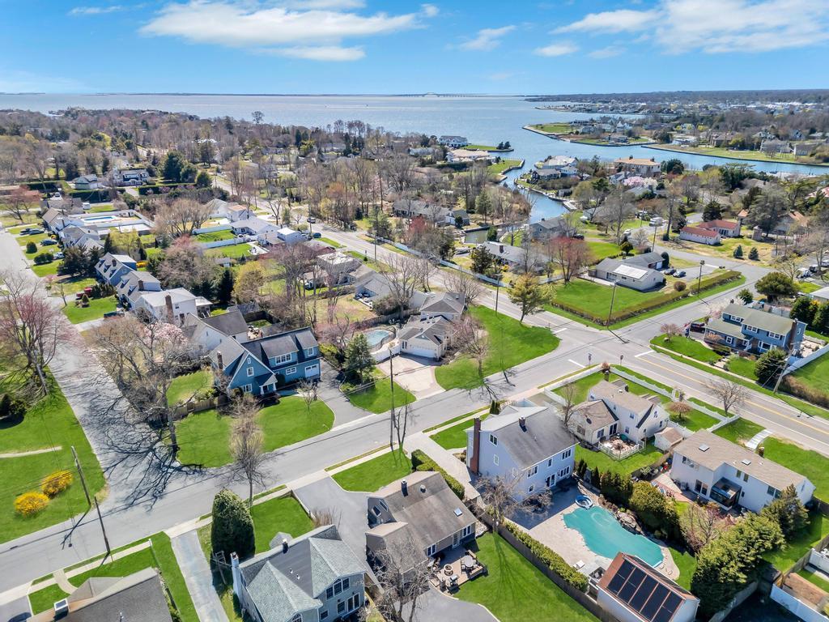
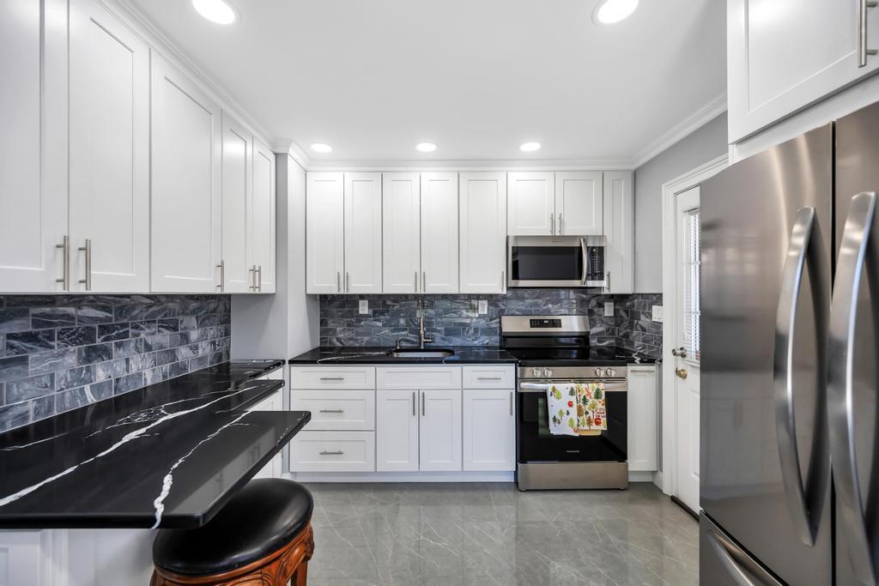
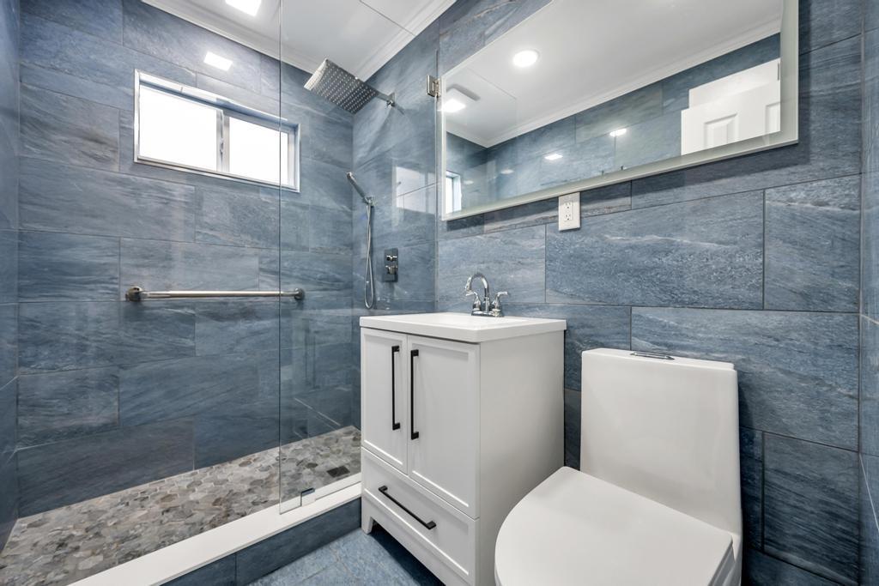

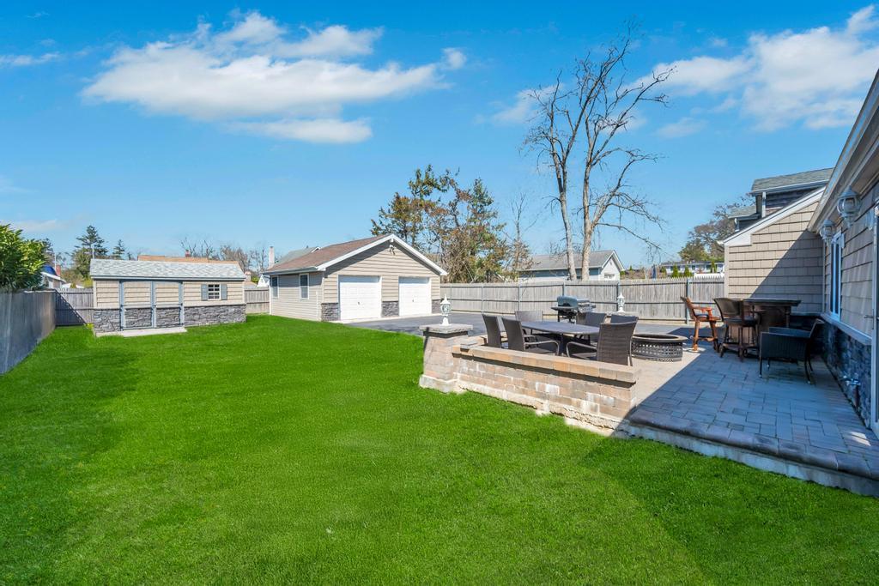
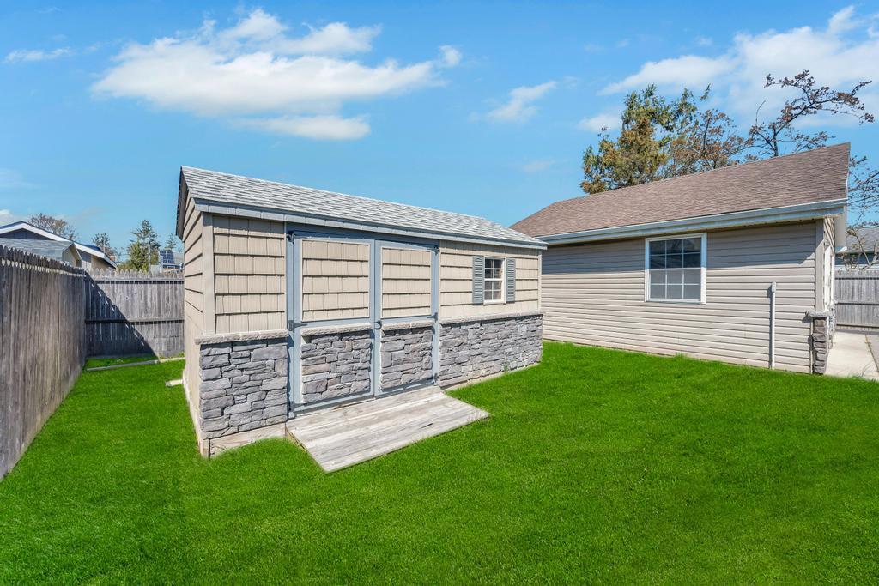




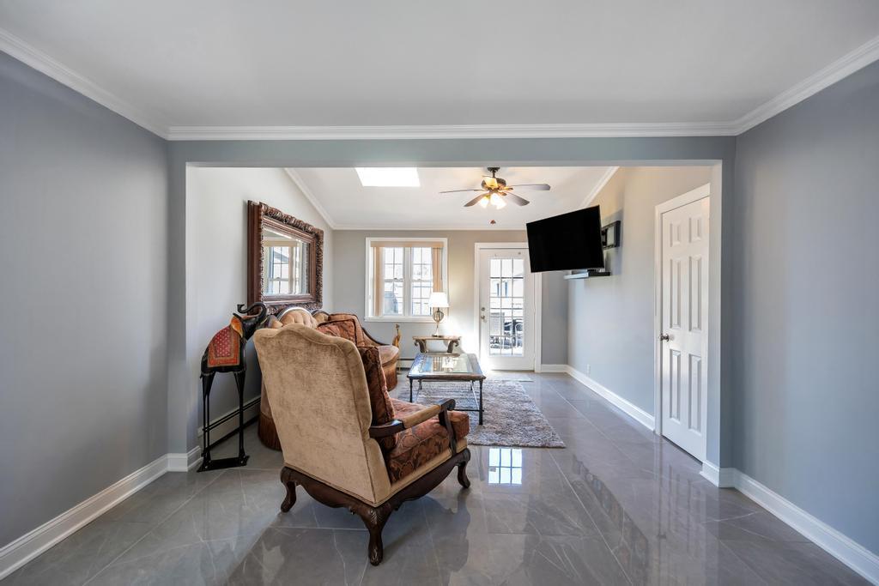










Welcome To This Beautifully Updated And Meticulously Maintained 2 Bedroom Cape Cod Ideally Located South Of Montauk Highway Just Moments From The Prestigious Bayberry Point Community And The Scenic Great South Bay. Offering Thoughtfully Designed Living Space, This Home Perfectly Blends Classic Charm With Modern Upgrades. Step Inside To Discover A "brand New" Kitchen Complete With S/s Appliances, Stylish Cabinetry And Sleek Countertops. The Bathroom Has Been Fully Renovated With High-end Finishes, Offering A Spa-like Atmosphere. Throughout The Home Brand New Radiant Heated Flooring Flows Seamlessly. Brand New Windows And Doors Flood The Space With Natural Light While Ensuring Year-round Comfort And Energy Savings. A New Oil Burner Assures Efficient Heating For Seasons To Come, While The 10 Year Old Roof Offers Peace Of Mind For Future Maintenance. Car Enthusiasts Will Appreciate The Detached, Climate Controlled 2-car Garage Fully Equipped With A Professional Grade Car Lift. The Property Exterior Is Just As Impressive Perfectly Staged For Outdoor Entertaining With It's Inviting Patio Terrace And Summer Relaxation Including Ig Sprinklers. Enjoy The Best Of Both Worlds - A Peaceful Residential Feel While Being Minutes Away From The Vibrant Dining, Boating And Recreational Opportunities Of The Great South Bay. This Gorgeous, Flood Zone-x Home Offers Unmatched Convenience And An Enviable Life Style.
| Location/Town | Islip |
| Area/County | Suffolk County |
| Prop. Type | Single Family House for Sale |
| Style | Cape Cod |
| Tax | $13,058.00 |
| Bedrooms | 2 |
| Total Rooms | 5 |
| Total Baths | 1 |
| Full Baths | 1 |
| Year Built | 1952 |
| Lot Size | 59x141 |
| Lot SqFt | 8,276 |
| Cooling | Ductless |
| Heat Source | Oil, Radiant Floor |
| Util Incl | Natural Gas Available |
| Patio | Patio |
| Days On Market | 2 |
| Window Features | Bay Window(s), ENERGY STAR Qualified Windows |
| Lot Features | Landscaped, Sprinklers In Front, Sprinklers In Rear |
| Parking Features | Driveway, Garage, Heated Garage |
| Tax Lot | 21 |
| School District | Islip |
| Middle School | Islip Middle School |
| Elementary School | Commack Road Elementary School |
| High School | Islip High School |
| Features | First floor bedroom, ceiling fan(s), crown molding, quartz/quartzite counters, recessed lighting, sound system |
| Listing information courtesy of: Exit Realty Achieve | |