RealtyDepotNY
Cell: 347-219-2037
Fax: 718-896-7020
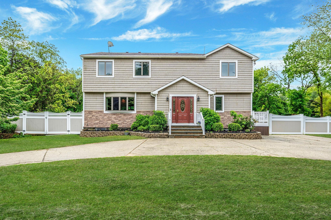
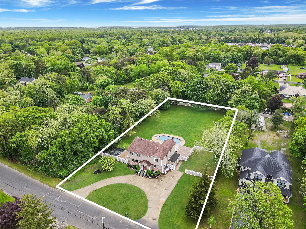
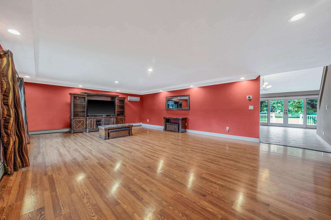
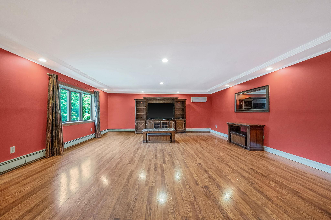
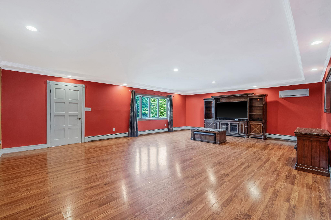
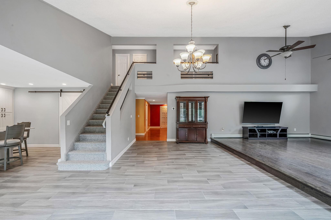
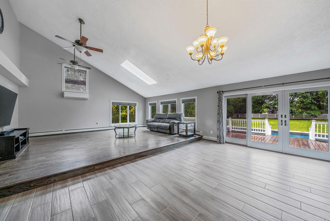
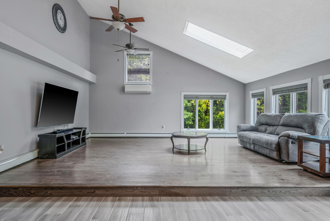
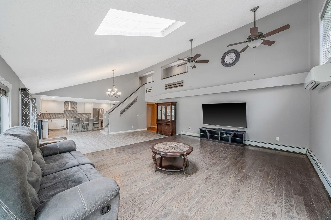
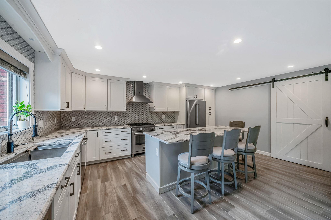
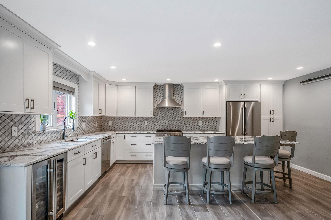
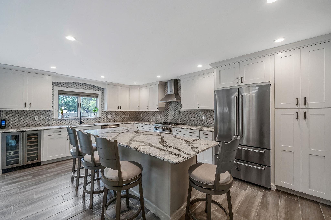
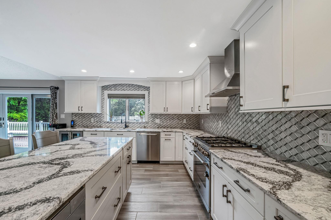
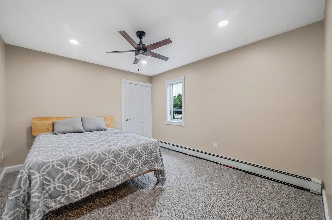
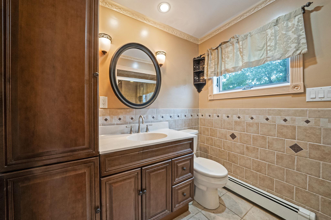
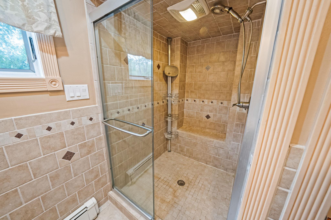
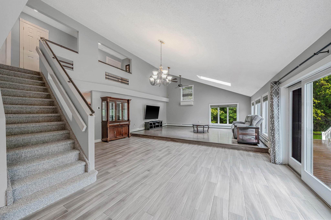
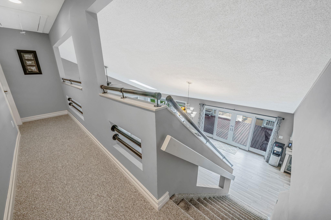
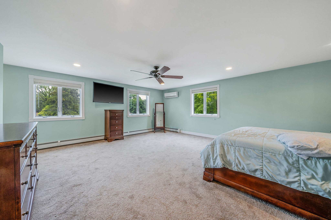
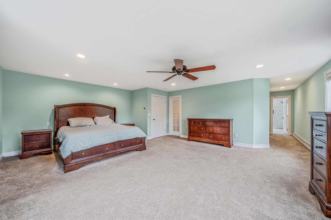
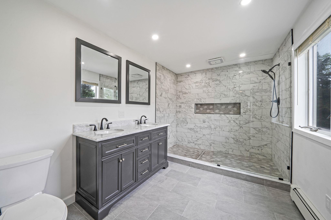
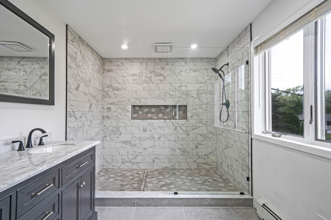
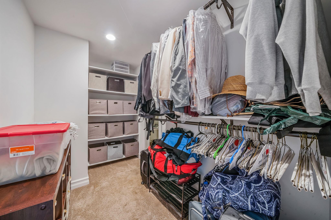
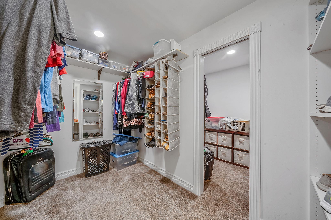
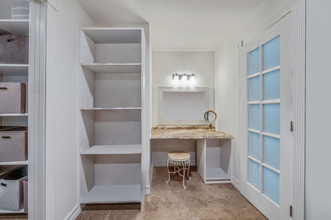
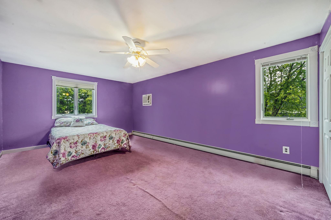
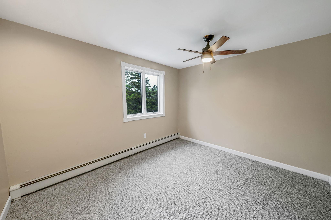
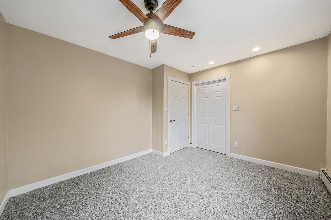
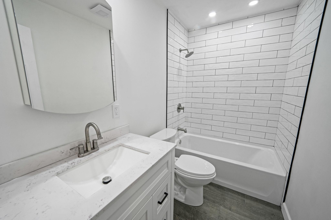
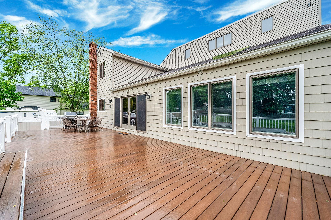
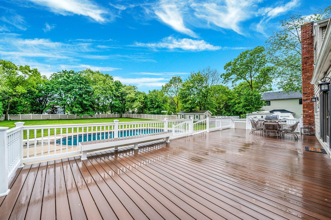
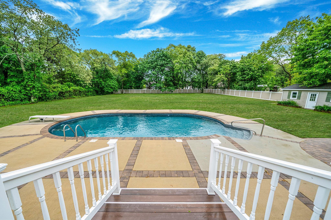
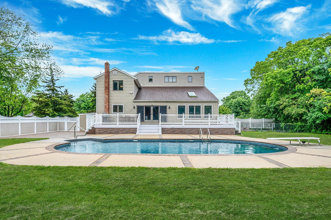
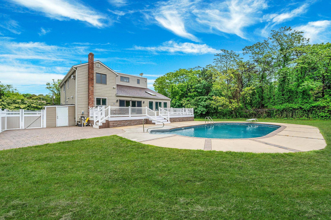
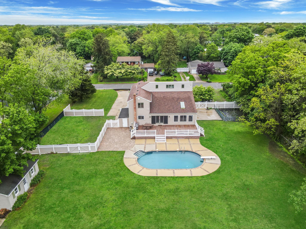
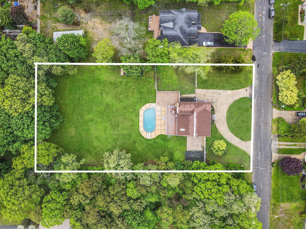
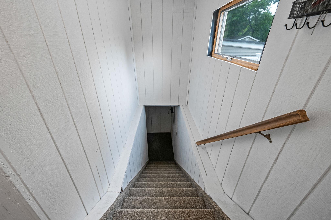
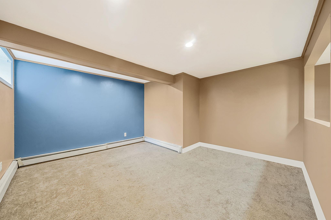
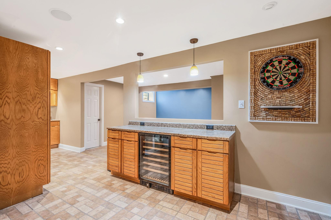
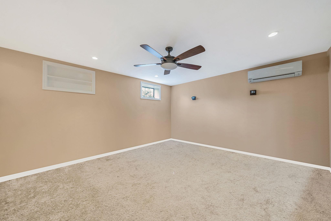
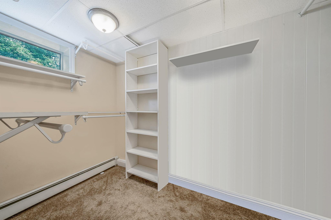
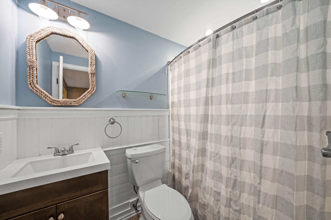
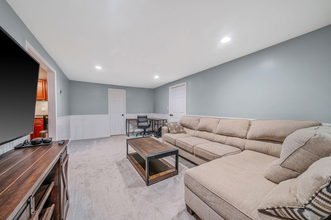
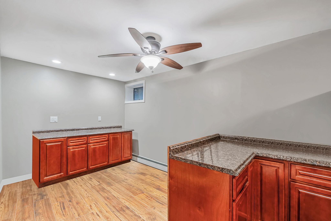
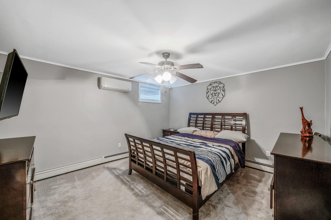
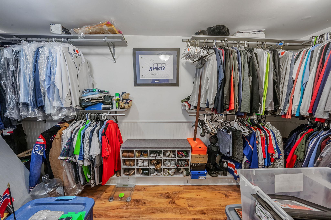
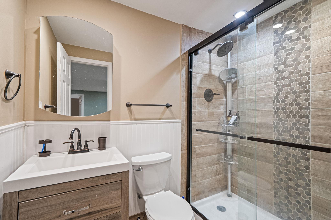
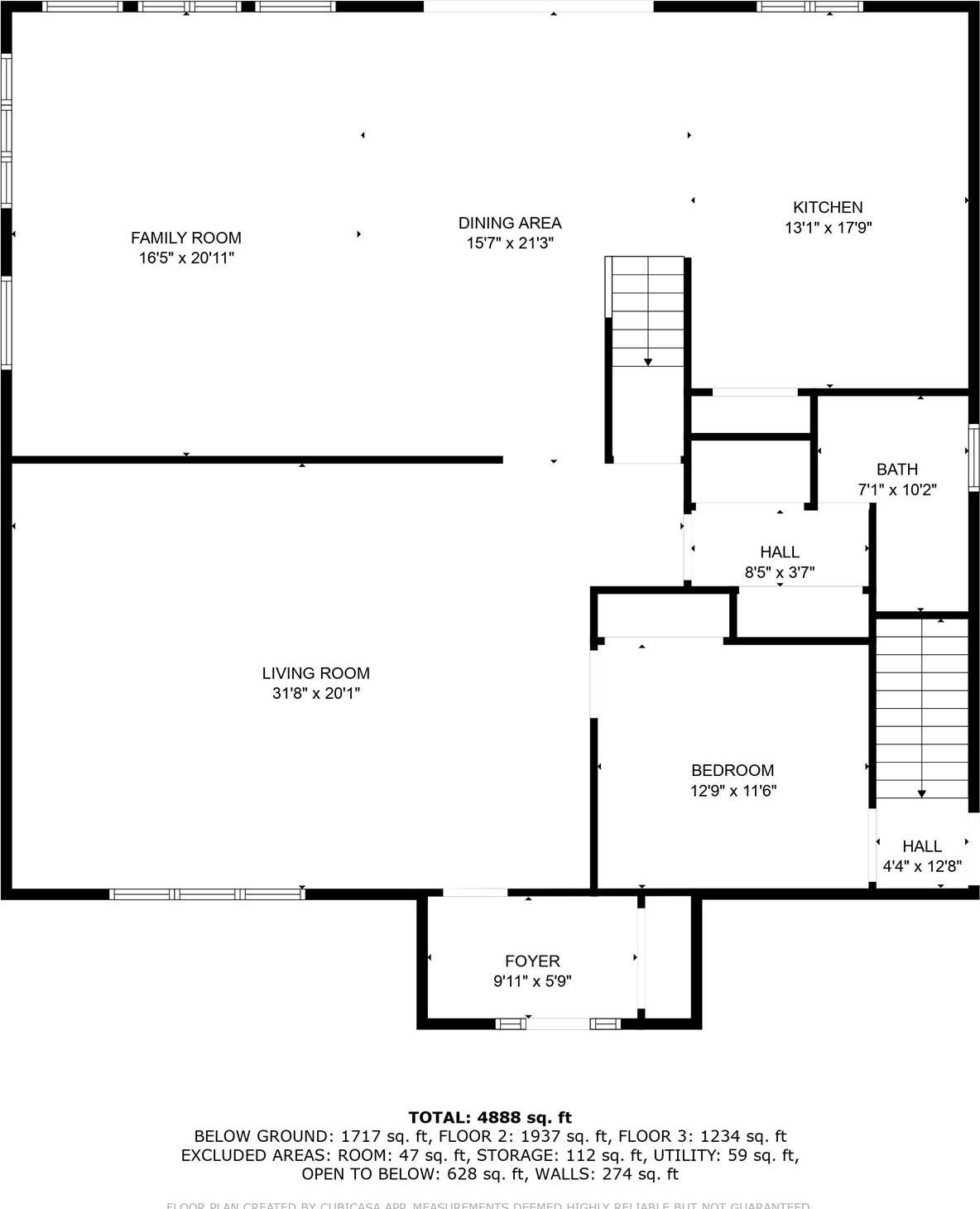
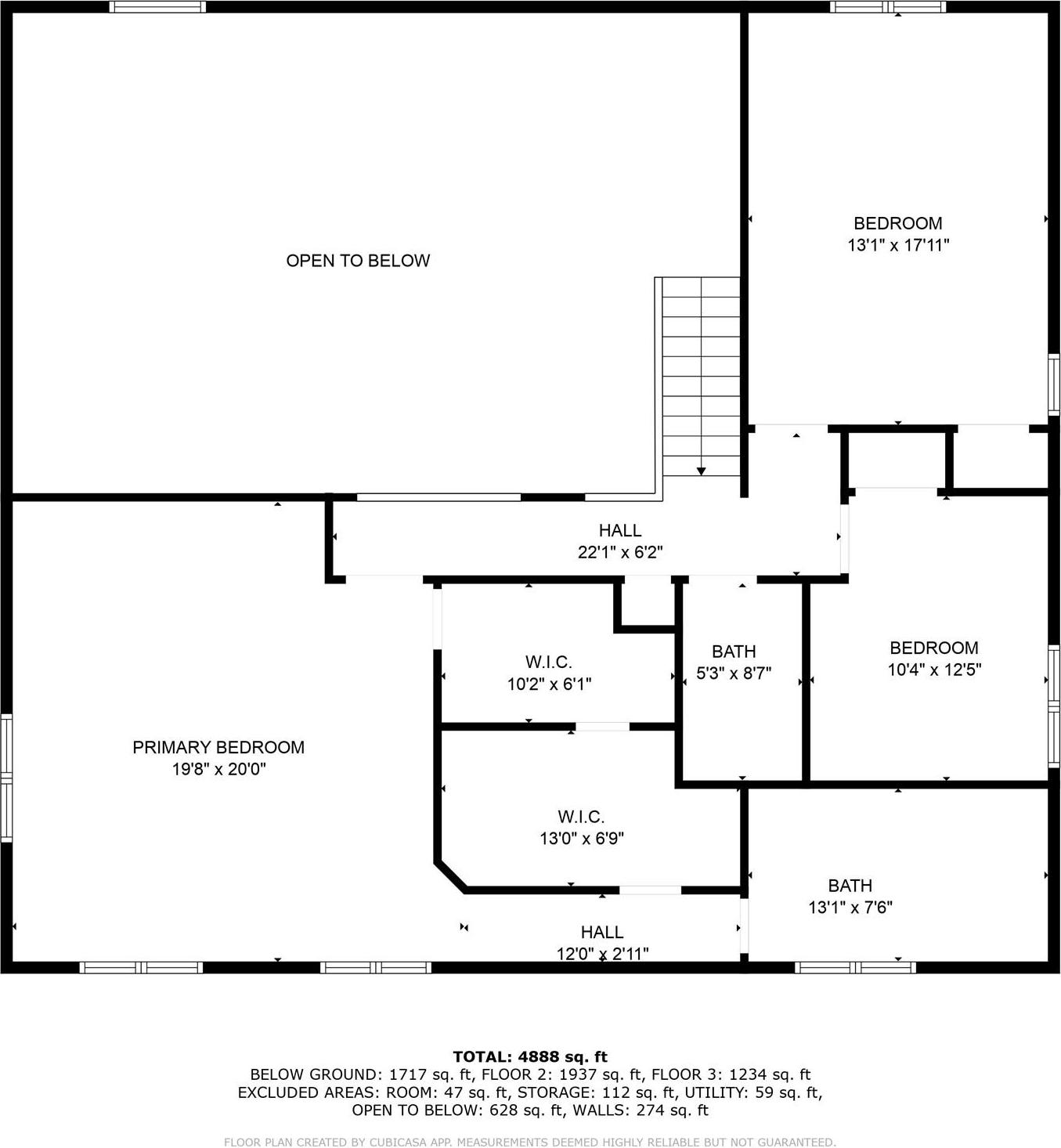
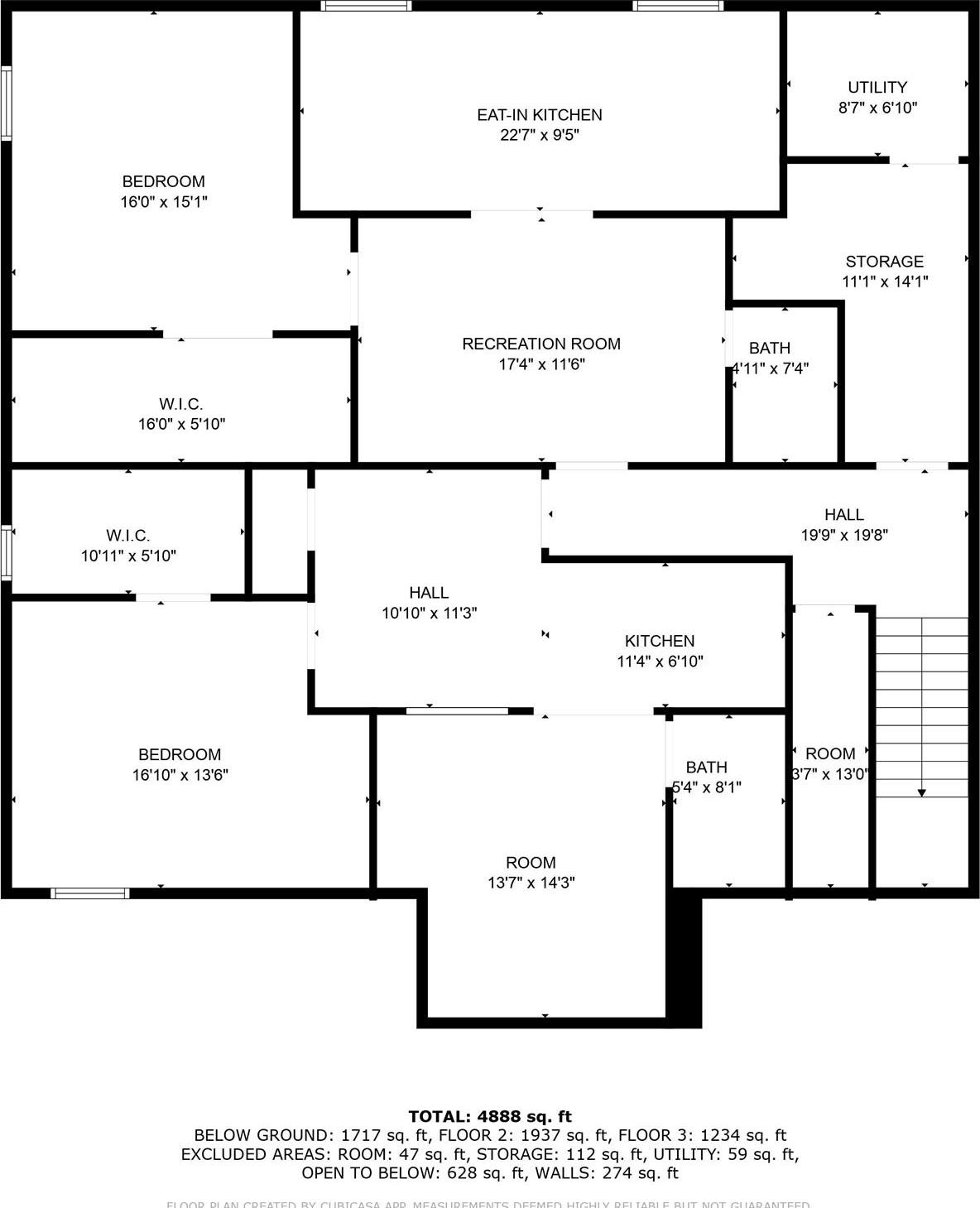
Incredible Opportunity To Own A True Multi-generational Home With Top Of The Line Updates. 3000 Sq Ft Of Above Ground Living Space Grants You Unlimited Accessibility With A True Open Concept 1st Level. All Major Structural And Want Based Checklist Items Have Been Completed In The Last 5 Years. A Stunning $90, 000 Chef's Kitchen With Professional Grade Appliances, Brand New Elegant Primary And Upstairs Baths, Energy Star Rated Split Unit Ac Systems, 200 Amp Electrical, Tankless Water Heater, New Siding All Around, New Roof, And New Windows. Entertainers Rejoice! This Is Your Dream Space. Step Outside To A Dream Backyard. Step On To Your 18ft X 50ft Entertaining Deck Featuring Composite Decking , A Large Paver Patio, A 20x40 Inground Salt Water Pool With New Liner, Multi-color Led Lighting And Concrete Pool Surround To Keep The Party Going. For My Green Thumbs, A Separate Vegetable Garden Space, And For My Car Enthusiasts A 10 Car Circular Driveway With Additional Unpaved Storage On One Side And A Garage Sized Concrete Pad On The Other. A Rare True Horse Property Located Just Outside Of Connetquot State Park, The Lot Is Perfect Flat And Is Permitted For 4 Horses With Enough Space To Build A Barn, And Tennis/basketball/pickleball Court. A 1200 Sq Ft Fully Finished Basement On The C/o With Separate Entrance Brings The Multi-generational Potential To Life With Proper Permits. Finished Basement, Two Sheds And Inground Pool Are On The Certificate Of Occupancy. Coveted East Islip Schools. 1.5m To Sunrise Highway, Walking Distance To Grocery, Dunkin, And 7-11. Bring A Your Eye For Design And Make This One In A Million Property Your Own!
| Location/Town | Islip |
| Area/County | Suffolk County |
| Post Office/Postal City | Islip Terrace |
| Prop. Type | Single Family House for Sale |
| Style | Colonial, Contemporary |
| Tax | $16,856.00 |
| Bedrooms | 4 |
| Total Rooms | 8 |
| Total Baths | 5 |
| Full Baths | 5 |
| Year Built | 1985 |
| Basement | Finished, Full, Storage Space, Walk-Out Access |
| Construction | Frame |
| Lot Size | 1.03 Acres |
| Lot SqFt | 44,867 |
| Cooling | Attic Fan, Ductless, ENERGY STAR Qu |
| Heat Source | Natural Gas |
| Util Incl | Cable Connected, Electricity Connected, Natural Gas Connected, Phone Connected, Trash Collection Public, Water Connected |
| Features | Garden, Gas Grill, Lighting, Mailbox, Rain Gutters |
| Pool | In Ground, |
| Patio | Deck, Patio |
| Days On Market | 4 |
| Window Features | Aluminum Frames, Blinds, Double Pane Windows, ENERGY STAR Qualified Windows, New Windows |
| Lot Features | Back Yard, Cleared, Garden, Level, Near School, Sprinklers In Front, Sprinklers In Rear |
| Parking Features | Driveway, On Street, Oversized, Storage, Unpaved |
| Tax Assessed Value | 58600 |
| School District | East Islip |
| Middle School | East Islip Middle School |
| Elementary School | Connetquot Elementary School |
| High School | East Islip High School |
| Features | First floor bedroom, first floor full bath, cathedral ceiling(s), ceiling fan(s), chefs kitchen, crown molding, double vanity, eat-in kitchen, entrance foyer, granite counters, high ceilings, high speed internet, his and hers closets, in-law floorplan, kitchen island, primary bathroom, open floorplan, open kitchen, pantry, quartz/quartzite counters, recessed lighting, smart thermostat, storage, walk-in closet(s), washer/dryer hookup |
| Listing information courtesy of: Real Broker NY LLC | |