RealtyDepotNY
Cell: 347-219-2037
Fax: 718-896-7020
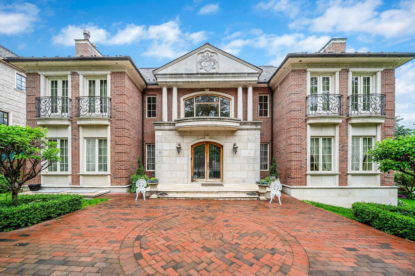
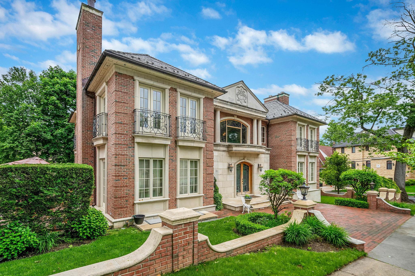
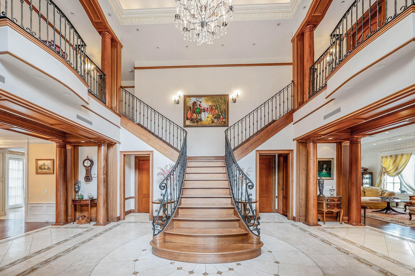
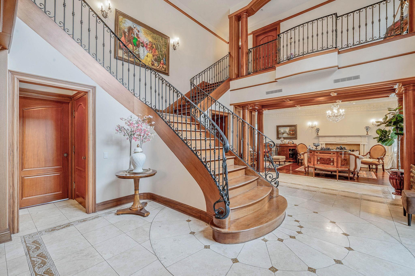
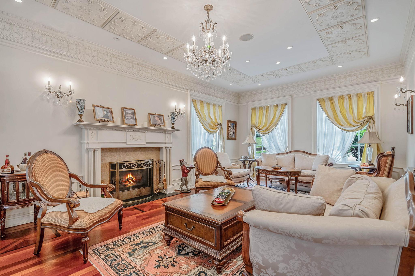
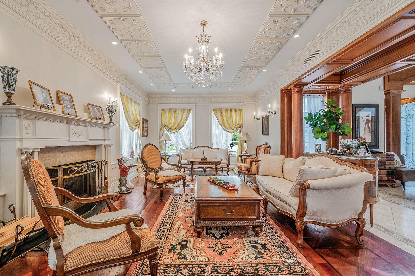
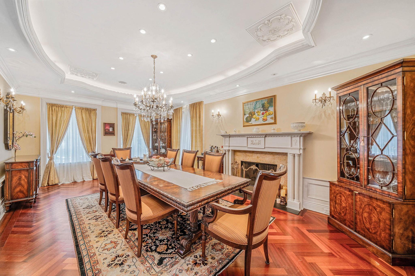
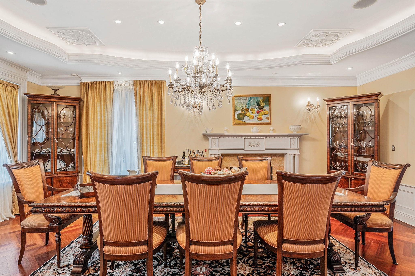
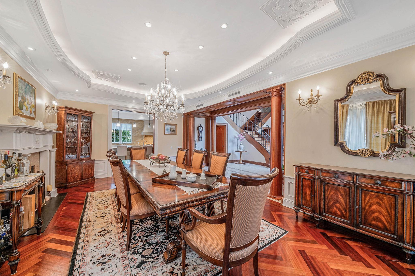
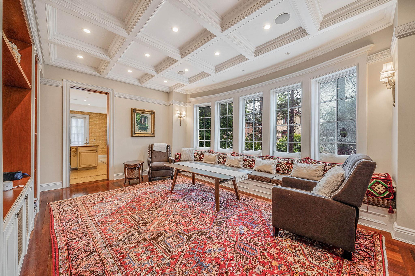
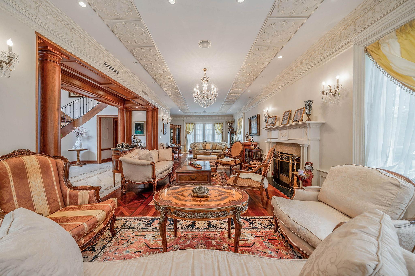
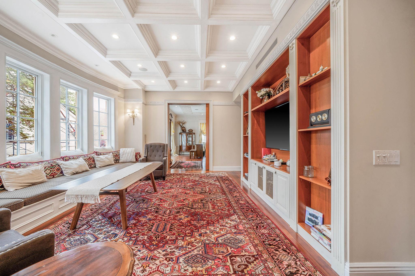
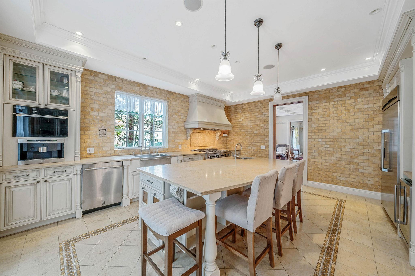
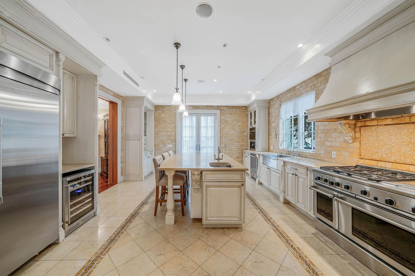
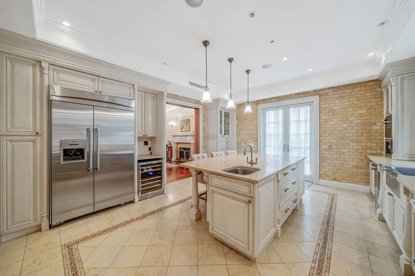
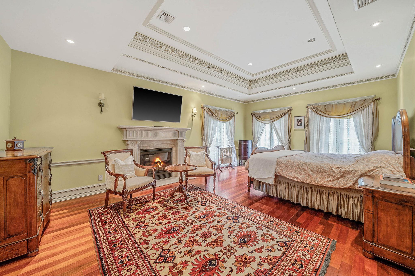
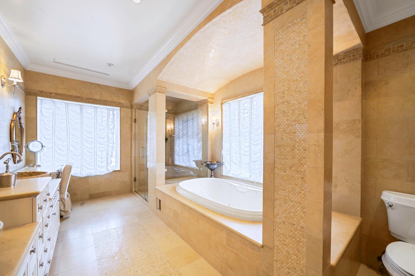
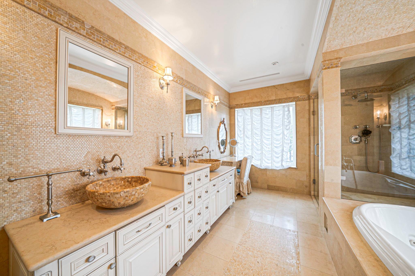
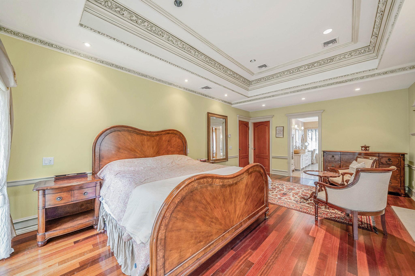
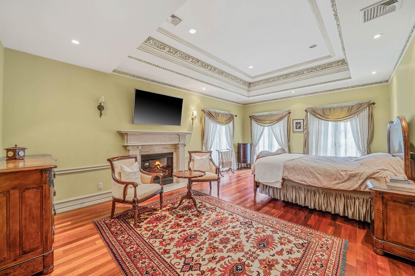
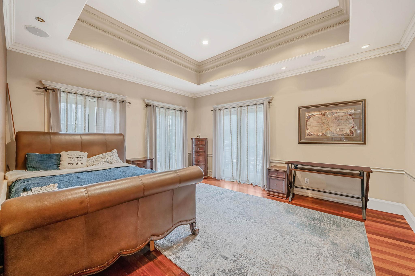
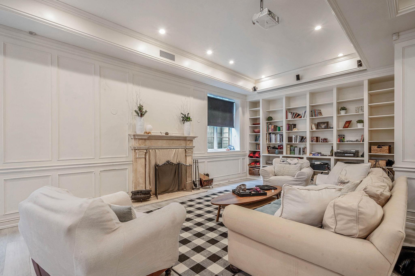
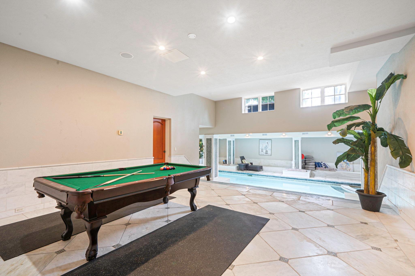
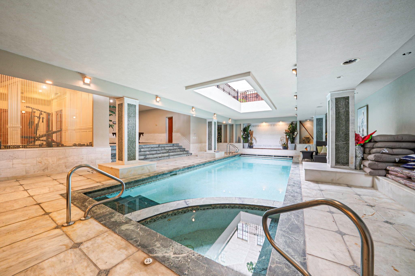
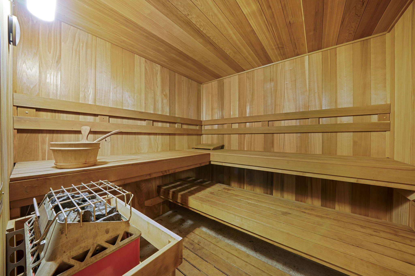
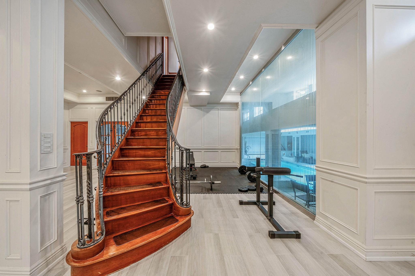
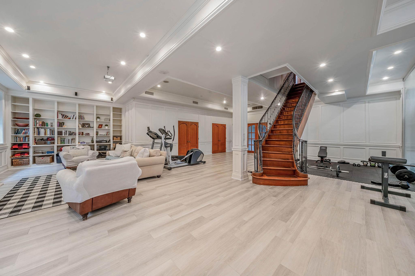
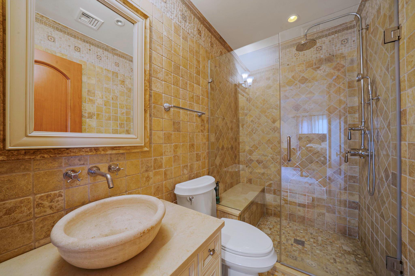
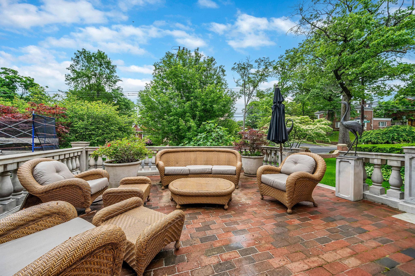
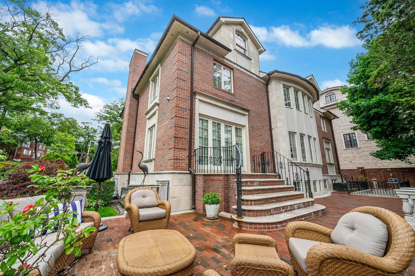
Welcome To This Beautifully Built Center Hall Colonial In The Heart Of Jamaica Estates. Set On A Generous 102x81 Lot (9, 020 Sq Ft), This Custom-designed Home Offers Timeless Architecture, Thoughtful Layout, And Quality Finishes Throughout. With Heated Floors And Soaring Ceilings On Every Level, The Home Combines Classic Comfort With Modern Luxury. The Main Floor Features A Sunlit Living Room With A Stately Fireplace, A Formal Dining Room With Its Own Fireplace And Detailed Wainscoting, A Cozy Family Room, And An Oversized Eat-in Kitchen Outfitted With Thermador Appliances, Custom Cabinetry, And Polished Stone Countertops. A Stylish Powder Room Completes The Space. Upstairs, The Primary Suite Includes A Fireplace, A Large Walk-in Closet, And A Spa-style Bathroom With Soaking Tub And Walk-in Shower. Three Additional En-suite Bedrooms Offer Privacy And Terrace Access Through Elegant French Doors That Open To Charming Private Balconies. The Third Floor Provides Even More Flexibility With A Large Bedroom And Two Full Bathrooms—ideal For Guests, Extended Family, Or Work-from-home Needs. The Basement Is Its Own Retreat, Featuring Exceptionally High Ceilings, A Spacious Family Room With Fireplace, An Entertainer’s Wet Bar, A Fully Equipped Home Gym, And A Complete Laundry Room With Built-in Cabinetry. Also On This Level Is A Full Indoor Spa Suite, Including A Swimming Pool, Hot Tub, Sauna, And Private Changing Rooms Designed With The Feel Of A Luxury Locker Room. This Home Offers The Ideal Blend Of Traditional Design And Modern Amenities—right In The Heart Of Jamaica Estates.
| Location/Town | New York |
| Area/County | Queens |
| Post Office/Postal City | Jamaica Estates |
| Prop. Type | Single Family House for Sale |
| Style | Colonial |
| Tax | $23,995.00 |
| Bedrooms | 5 |
| Total Rooms | 10 |
| Total Baths | 8 |
| Full Baths | 7 |
| 3/4 Baths | 1 |
| Year Built | 2004 |
| Basement | Finished, Full, Walk-Out Access |
| Construction | Brick |
| Lot Size | 102 x 81 I |
| Lot SqFt | 9,020 |
| Cooling | Central Air |
| Heat Source | Natural Gas |
| Util Incl | See Remarks |
| Features | Balcony |
| Pool | In Ground |
| Days On Market | 6 |
| Lot Features | Back Yard, Corner Lot |
| School District | Queens 26 |
| Middle School | Jhs 216 George J Ryan |
| Elementary School | Ps/Is 178 Holliswood |
| High School | Contact Agent |
| Features | Cathedral ceiling(s), chandelier, eat-in kitchen |
| Listing information courtesy of: Gateway Homes Realty Inc | |