RealtyDepotNY
Cell: 347-219-2037
Fax: 718-896-7020
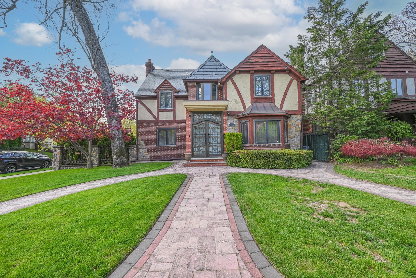
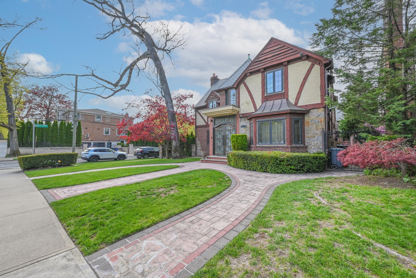
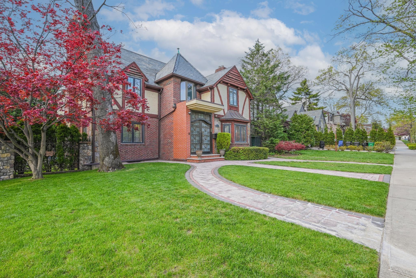
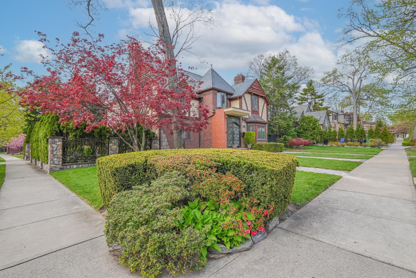
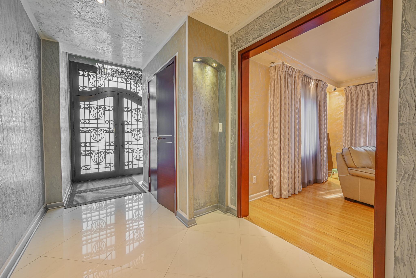
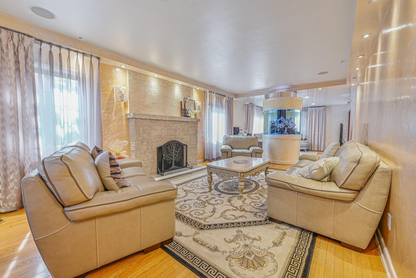
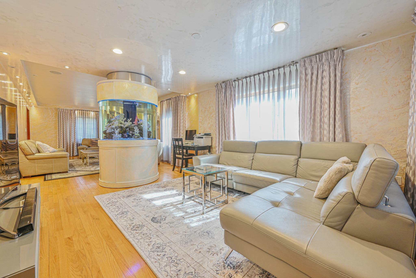
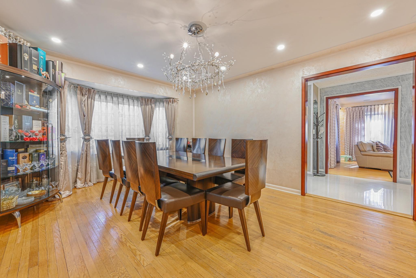
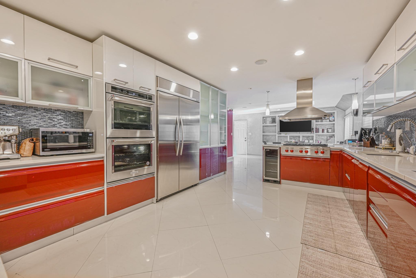
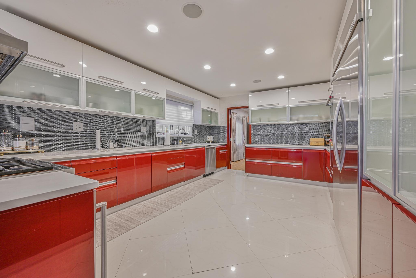
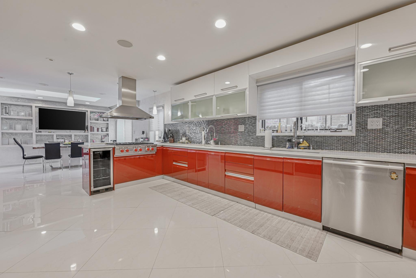
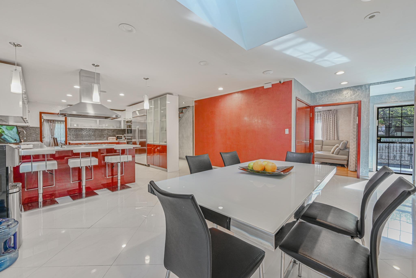
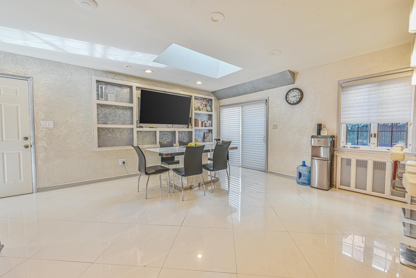
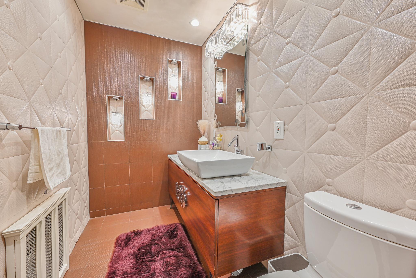
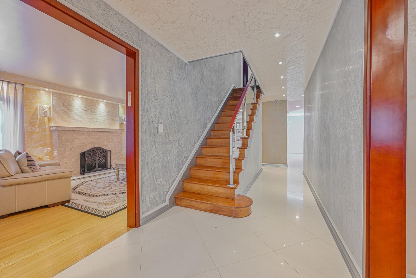
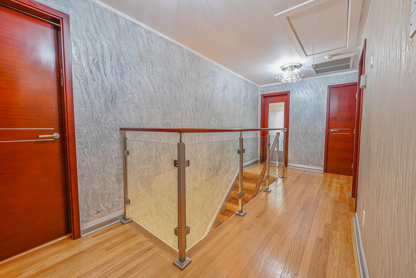
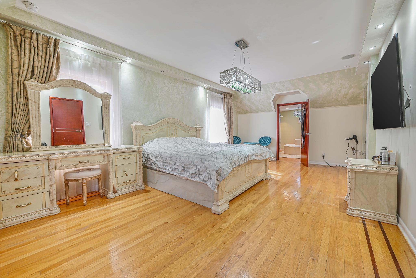
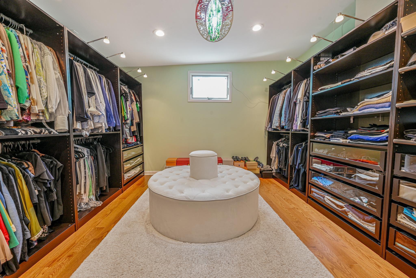
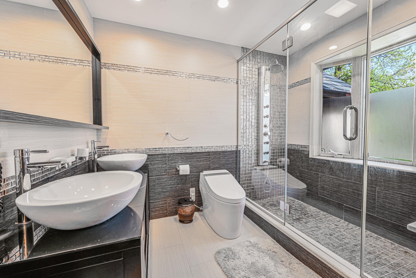
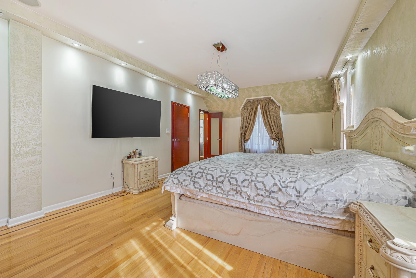
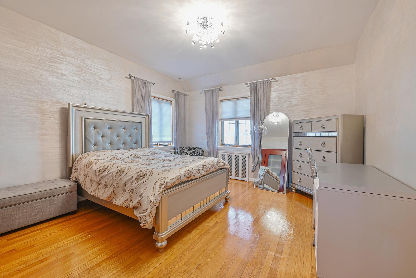
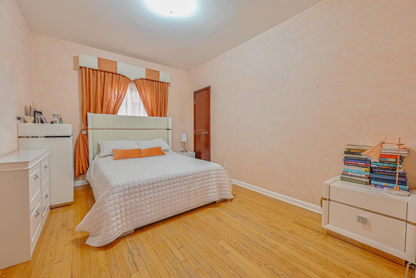
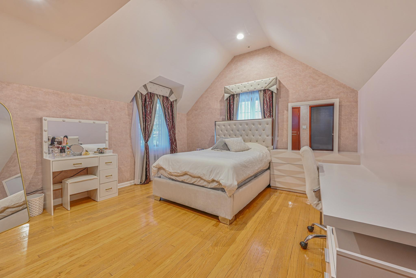
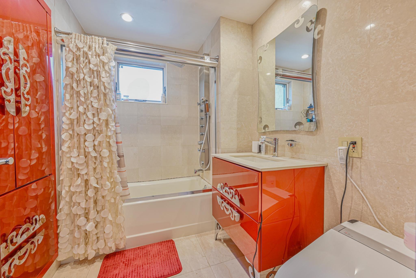
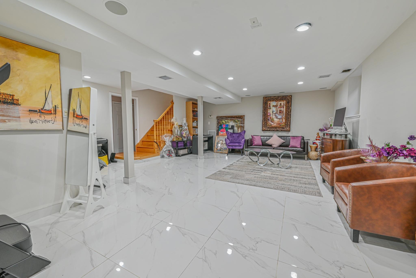
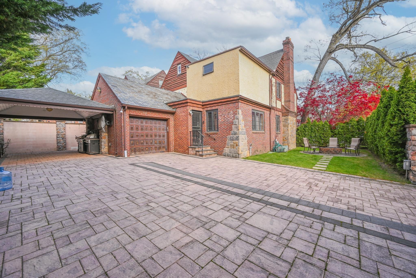
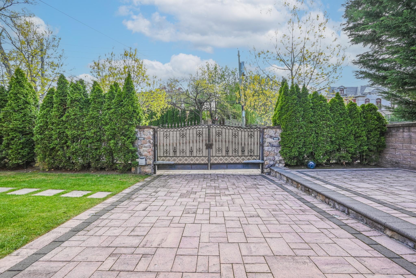
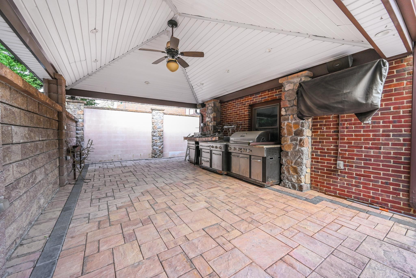
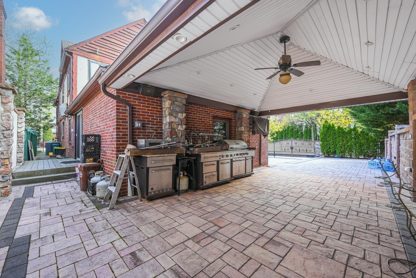
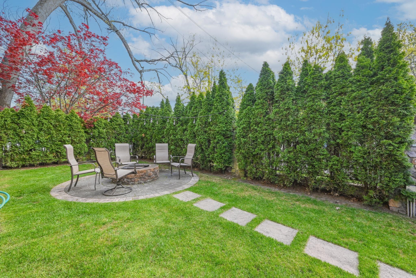
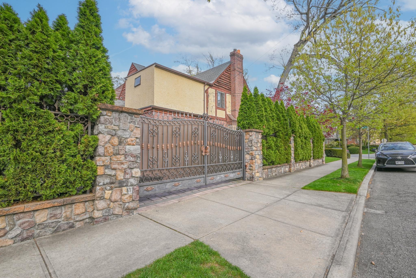
Welcome To A Rare Gem In The Heart Of Highly Desirable Jamaica Estates—a Neighborhood Known For Its Prestige, Charm, And Convenience. This Stunning Colonial Home Blends Timeless Elegance With Modern Comfort, Offering A Truly Refined Lifestyle. Step Into A Sunlit Living Room Featuring A One-of-a-kind Custom-built Fish Tank And Bespoke Fireplace—an Eye-catching Centerpiece Designed To Impress. The Formal Dining Room Offers The Perfect Setting For Relaxation, While The European-inspired Chef’s Kitchen Is Equipped With Top-of-the-line Stainless Steel Appliances And Flows Effortlessly Into A Warm Additional Dining Area. Upstairs, You’ll Find Four Spacious Bedrooms With Custom Closets, Including A Luxurious Primary Suite With A Walk-in Closet And Private Bath. The Fully Finished Basement, With A Separate Entrance, Adds Versatile Living Space For Extended Use. Enjoy Your Own Private Outdoor Oasis, Complete With A Fully Equipped Custom Kitchen And A Beautifully Crafted Backyard Fire Pit—ideal For Year-round Enjoyment. The Private Driveway Leads To A Pristine Garage With Gated Access, Adding Both Convenience And Security. Perfectly Positioned Near Top-rated Schools, Major Transportation, And Premier Shopping Destinations, This Home Provides The Ideal Blend Of Upscale Suburban Living And City Accessibility. Don’t Miss Your Chance To Own In One Of Queens’ Most Prestigious Neighborhoods, Where Luxury, Location, And Lifestyle Come Together Seamlessly.
| Location/Town | New York |
| Area/County | Queens |
| Post Office/Postal City | Jamaica Estates |
| Prop. Type | Single Family House for Sale |
| Style | Colonial |
| Tax | $13,713.00 |
| Bedrooms | 4 |
| Total Rooms | 8 |
| Total Baths | 3 |
| Full Baths | 3 |
| Year Built | 1935 |
| Basement | Finished, Full |
| Construction | Brick |
| Lot Size | 56X100 |
| Lot SqFt | 5,600 |
| Cooling | None |
| Heat Source | Natural Gas, Steam |
| Util Incl | Sewer Available |
| Patio | Patio |
| Days On Market | 1 |
| Lot Features | Sprinklers In Front, Sprinklers In Rear |
| Parking Features | Attached, Private |
| Tax Lot | 1 |
| School District | Queens 29 |
| Middle School | Cambria Heights Academy |
| Elementary School | Ps 38 Rosedale |
| High School | Cambria Heights Academy |
| Features | Eat-in kitchen, formal dining |
| Listing information courtesy of: Exit Realty First Choice | |