RealtyDepotNY
Cell: 347-219-2037
Fax: 718-896-7020
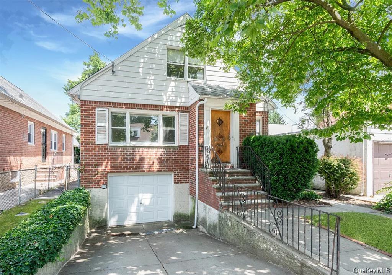
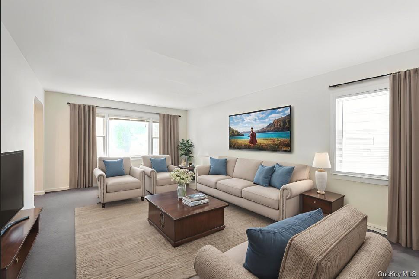
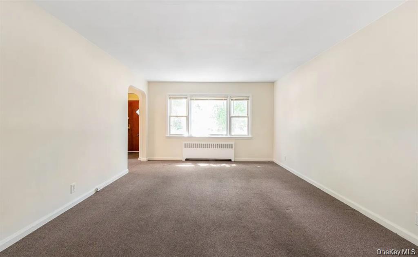
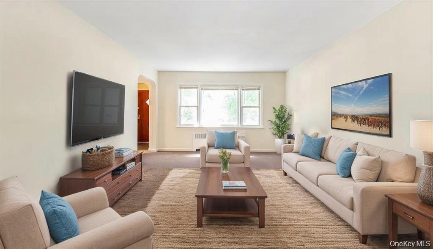
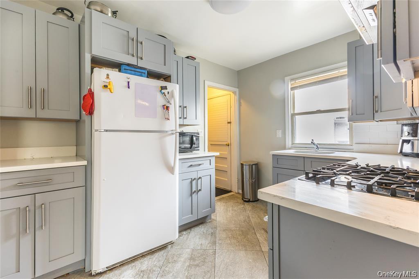
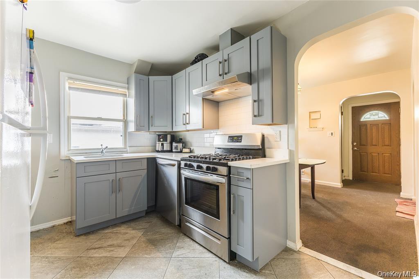
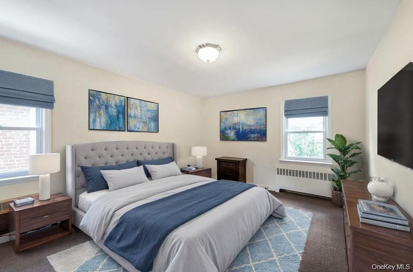
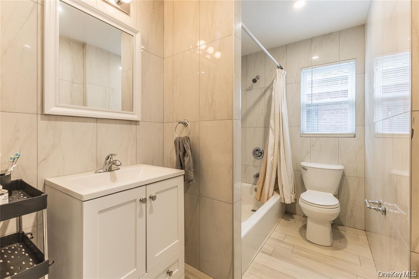
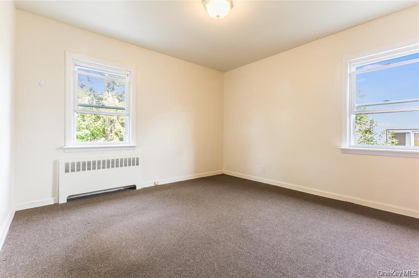
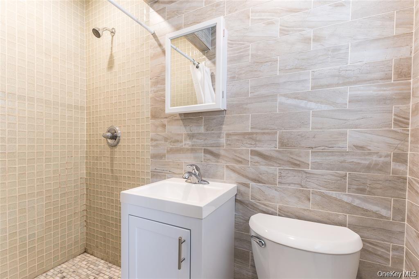
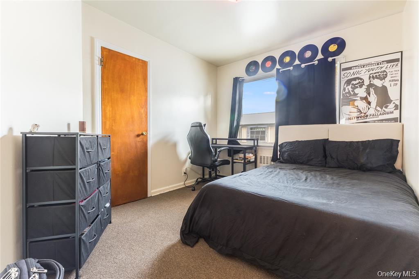
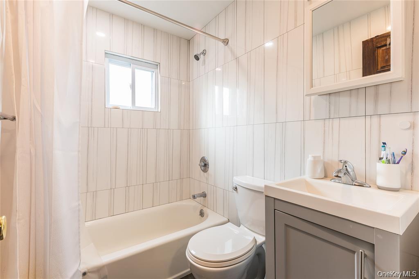
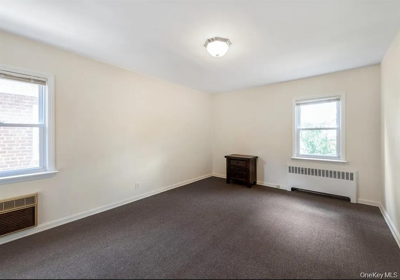
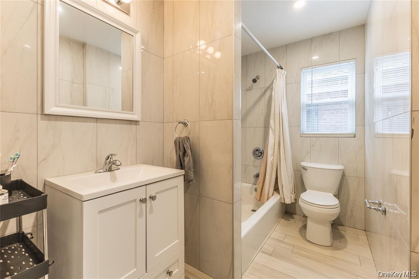
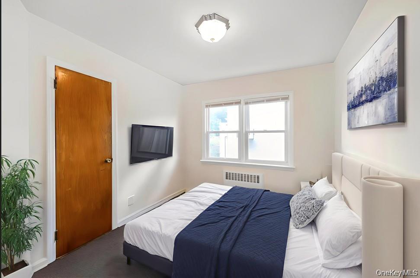
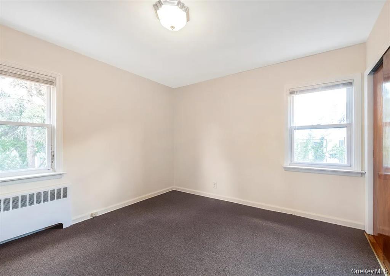
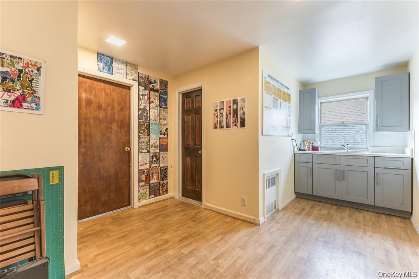
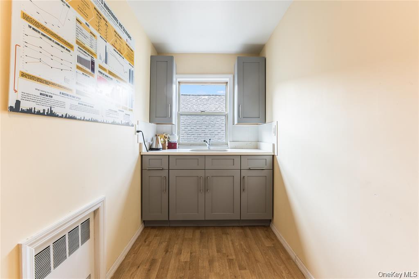
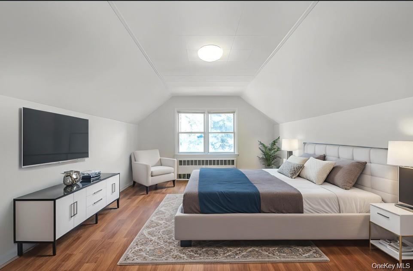
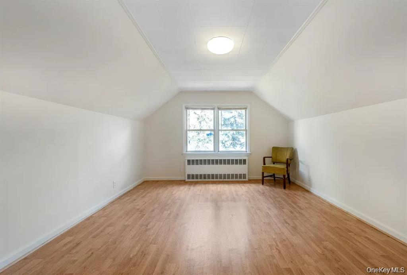
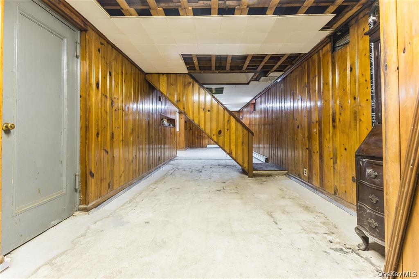
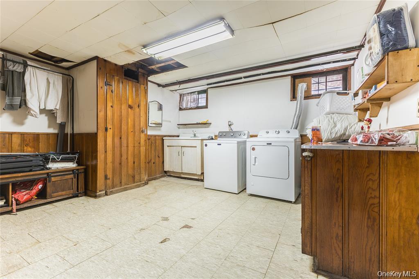
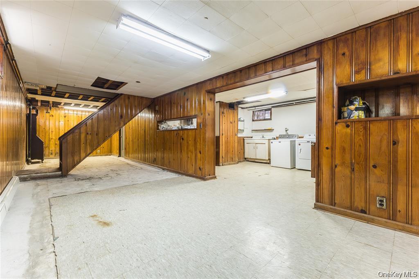
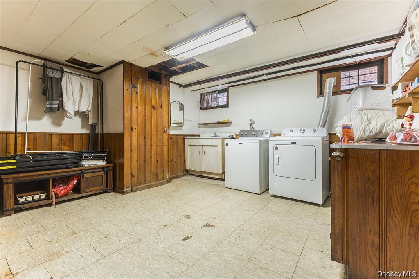
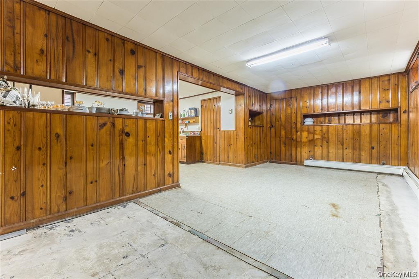
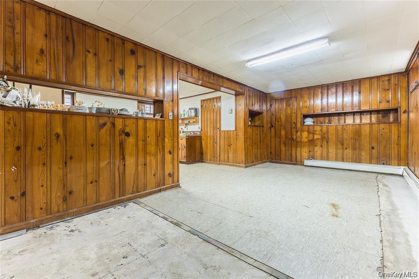
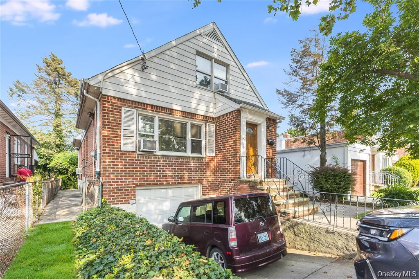
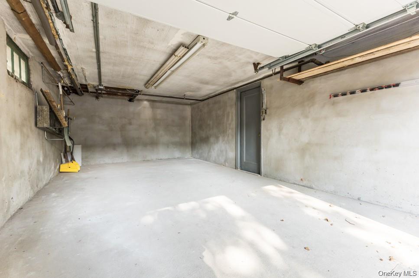
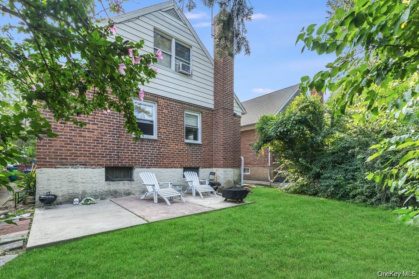
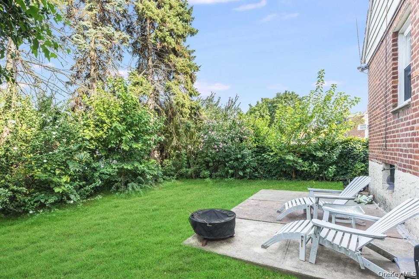
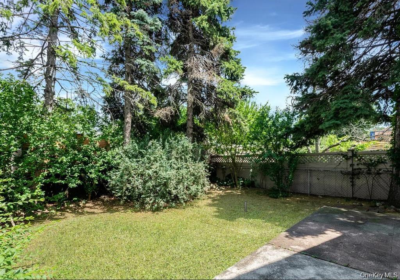
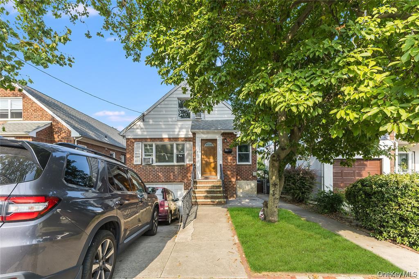
Charm, Convenience, Community! Nestled Within The Prestigious Enclave Of Jamaica Estates, This Single Family Brick Cape Style Home Offers You An Excellent Location, A Desirable Layout & A Great Value For This Rarely Found Opportunity! Situated On A 35.5' X 100' Lot Size, This 25’ X 47’ Structure Size Home Has An Attached One Car Garage & Three Smartly Designed Floorplans. Whether You Wake Up & Take In The Sunrise From The Upper Bedroom Setting, Overlooking The Grounds, Or Simply Cozy Up In The Living Room With A Glass Of Wine After A Long Day's Work, This Home Will Certainly Feel Like The Castle You've Always Longed For. Don't Miss Out On This Extraordinary Opportunity Of Making This Home Your Own! First Level: Entry Foyer, Living Room, Formal Dining Room & Newly Renovated Kitchen, Followed By A Full Bath Leading To The Sleeping Quarters Where You Will Find Three Well Sized Bedrooms Of Which One Is The Master Bedroom En Suite With An Additional Full Bath. Second Floor: A Spacious Landing Welcomes You To A Well-positioned Wet Bar Setting, Splitting The Floor Into Two Additional Spacious Bedrooms, In Addition To A Smartly Placed Third Full Bath Setting. Lower Level: One Can Conveniently Access The Lower Level From Right Off Of The Kitchen Area, Which Will Lead You Down Into A Spacious Partially Finished Recreation/ Family Room To Your Left. A Conveniently Placed Laundry Room Is Easily Accessible Off Of The Adjacent Side Where There Is Also Plumbing To Allow For An Additional Bath & Mechanical Room To The Opposite Side. There Is Another Wide-open Space To The Right Of The Staircase Which Leads To A Tool Room On One Side & A One Car Garage On The Other.
| Location/Town | New York |
| Area/County | Queens |
| Post Office/Postal City | Jamaica Estates |
| Prop. Type | Single Family House for Sale |
| Style | Colonial |
| Tax | $8,711.00 |
| Bedrooms | 5 |
| Total Rooms | 10 |
| Total Baths | 3 |
| Full Baths | 3 |
| Year Built | 1950 |
| Basement | Full, Partially Finished, Walk-Out Access |
| Construction | Brick |
| Lot SqFt | 3,500 |
| Cooling | Wall/Window Unit(s) |
| Heat Source | Natural Gas |
| Util Incl | Cable Connected, Electricity Connected, Natural Gas Connected, Phone Available, Propane, Sewer Connected, Trash Collection Public, Water Connected |
| Patio | Patio |
| Days On Market | 1 |
| Parking Features | Attached, Garage |
| School District | Queens 29 |
| Middle School | Is 238 Susan B Anthony Academy |
| Elementary School | Ps 131 Abigail Adams |
| High School | Cambria Heights Academy |
| Features | First floor bedroom, entrance foyer, formal dining, high ceilings, open kitchen, primary bathroom, quartz/quartzite counters |
| Listing information courtesy of: Coldwell Banker American Homes | |