RealtyDepotNY
Cell: 347-219-2037
Fax: 718-896-7020
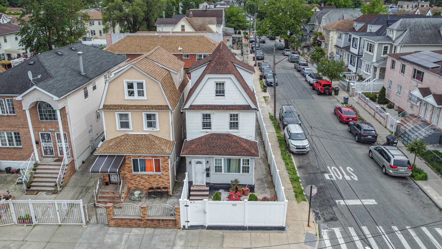
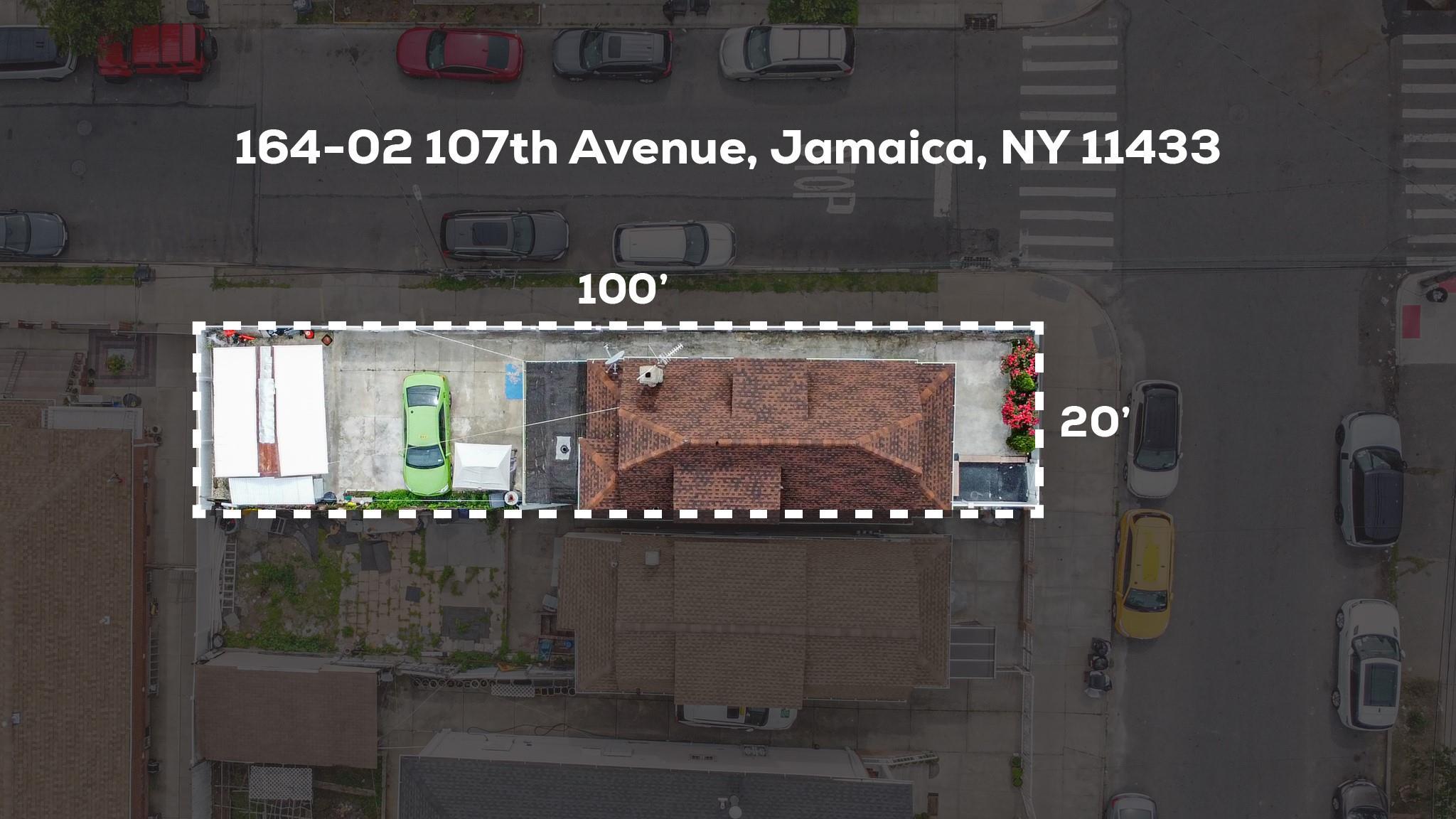
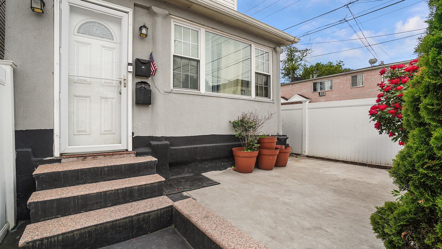
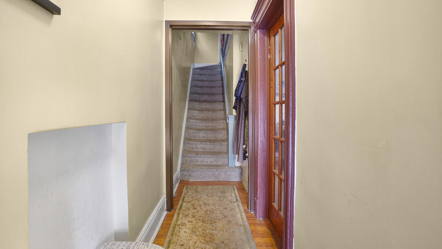
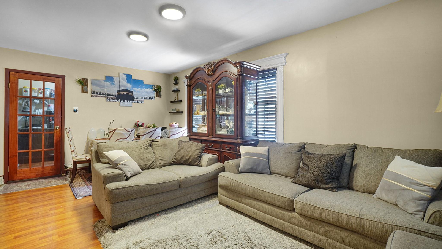
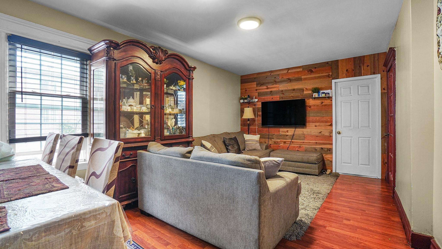
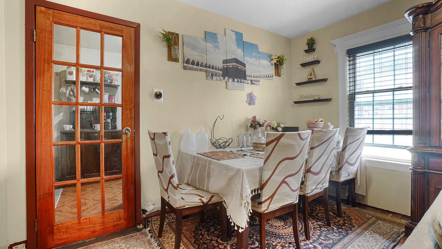
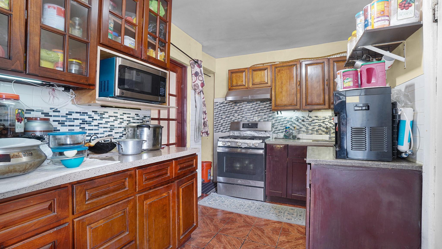
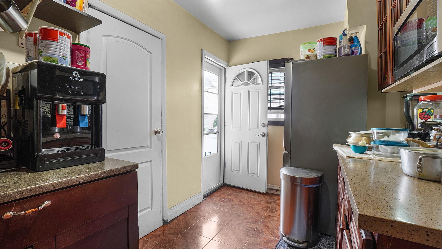
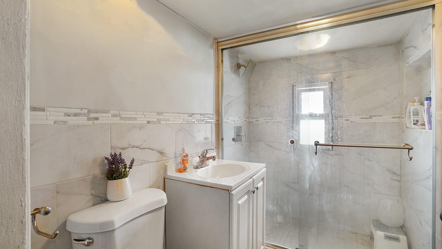
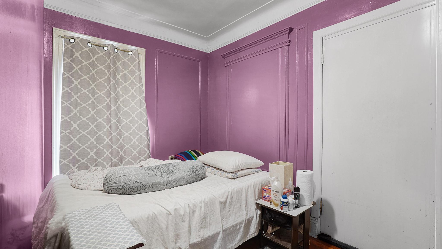
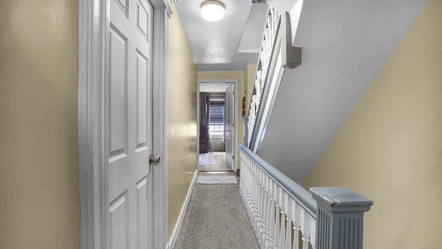
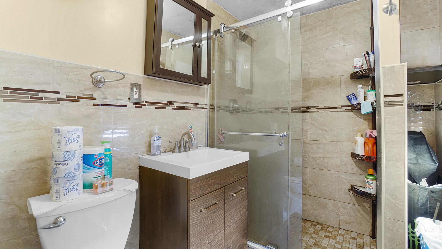
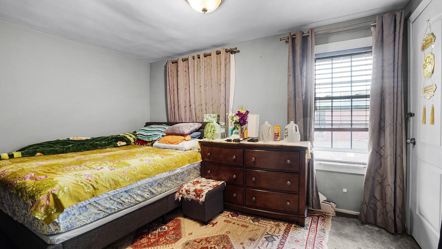
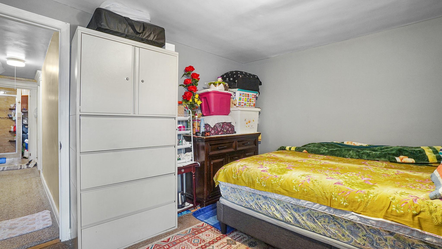
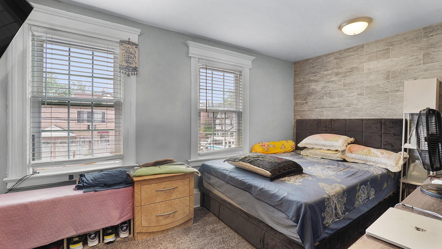
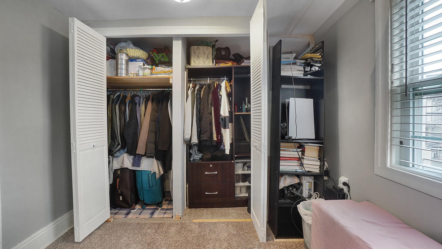
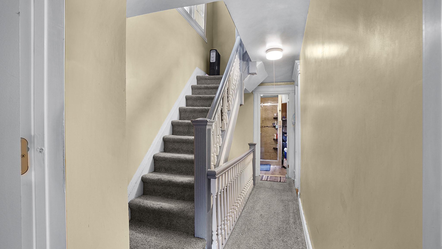
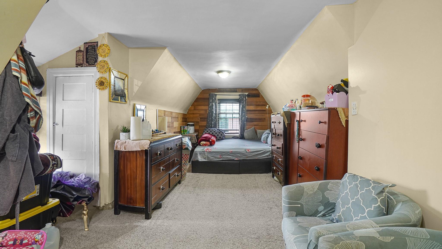
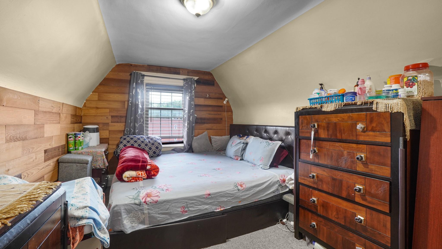
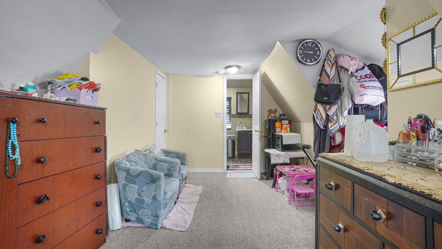
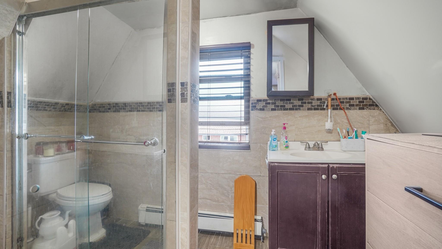
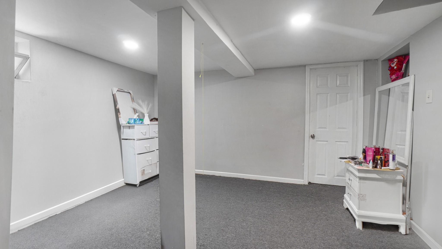
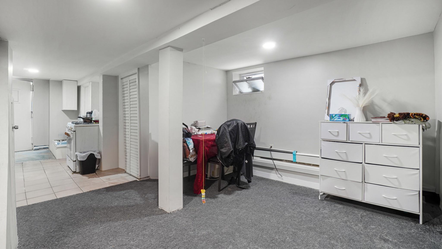
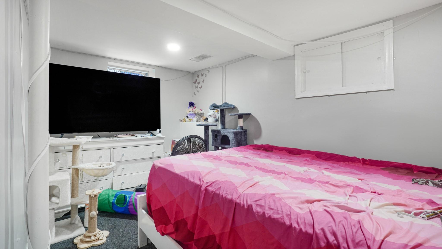
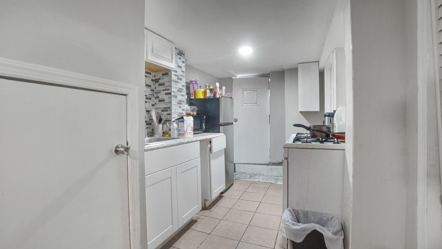
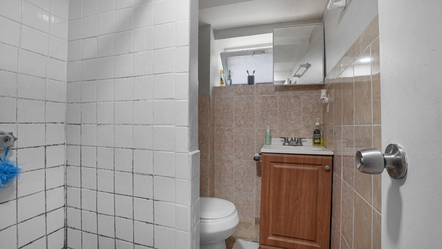
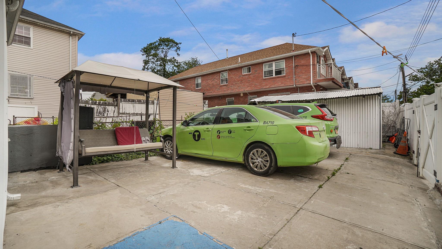
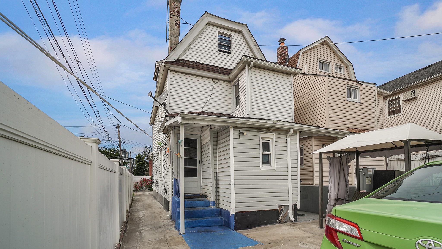
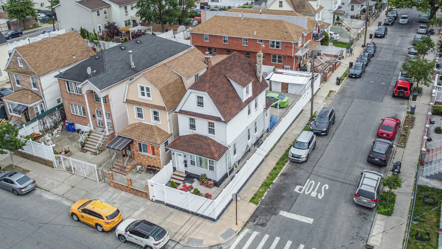
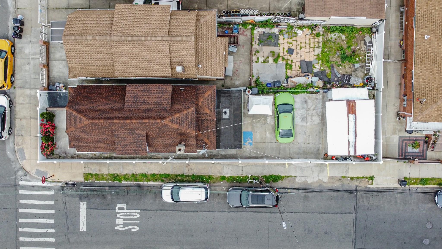
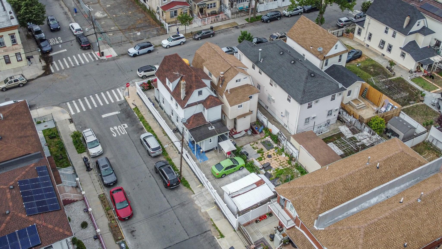
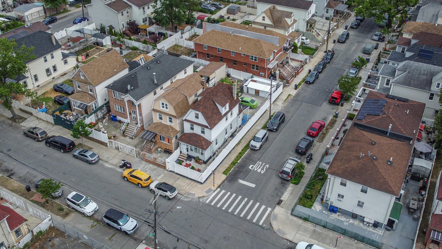
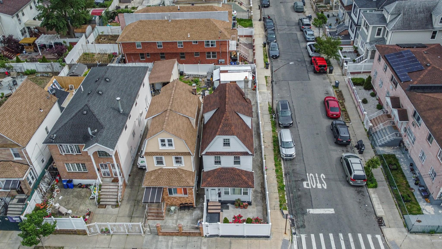
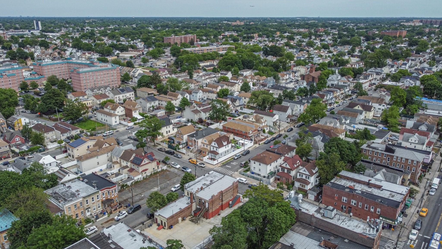
Welcome To This Incredible Opportunity In A Legal 2-family Home With Separate Meters, Offering The Perfect Setup For Multi-generational Living Or High Rental Income Potential! Currently Configured As A Spacious Single-family Layout, This Property Can Easily Be Converted Back To A Two-family Residence To Maximize Value And Flexibility. Situated On A Desirable Corner Lot, This Home Features Private Parking For Up To 4 Vehicles, A Rare Find In The Neighborhood. The Property Boasts A Fully Finished Attic And A Fully Finished Basement With Its Own Private Entrance, Adding Even More Usable Space For Extended Family, Rental Options, Or Recreational Needs. Enjoy Peace Of Mind With Recent Updates Throughout The Roof Redone In 2018, Kitchen And Bathroom Renovated In 2019, Windows Upgraded In 2022, Basement Renovated In 2022, New Water Tank Installed Just 8 Months Ago, Boiler Replaced Approximately 10 Years Ago. Whether You're Looking For A Home To Accommodate Multiple Generations Under One Roof, Live In One Unit And Rent The Other, Or Simply Invest In A Property With Long-term Growth And Cash Flow Potential—this Home Checks All The Boxes.
| Location/Town | New York |
| Area/County | Queens |
| Post Office/Postal City | Jamaica |
| Prop. Type | Single Family House for Sale |
| Tax | $4,198.00 |
| Bedrooms | 5 |
| Total Baths | 4 |
| Full Baths | 4 |
| Year Built | 1915 |
| Basement | Finished, Full, Walk-Out Access |
| Construction | Frame, Vinyl Siding |
| Total Units | 2 |
| Cooling | Electric, ENERGY STAR Qualified Equ |
| Heat Source | Baseboard |
| Util Incl | Cable Connected, Electricity Connected, Natural Gas Connected, Phone Connected, Sewer Connected, Trash Collection Public, Water Connected |
| Days On Market | 2 |
| Parking Features | Driveway, Private |
| Units | 2 |
| School District | Queens 28 |
| Middle School | Jhs 8 Richard S Grossley |
| Elementary School | Ps 40 Samuel Huntington |
| High School | Forest Hills High School |
| Features | First floor bedroom, first floor full bath, in-law floorplan |
| Listing information courtesy of: Legacy Estate Realty | |