RealtyDepotNY
Cell: 347-219-2037
Fax: 718-896-7020
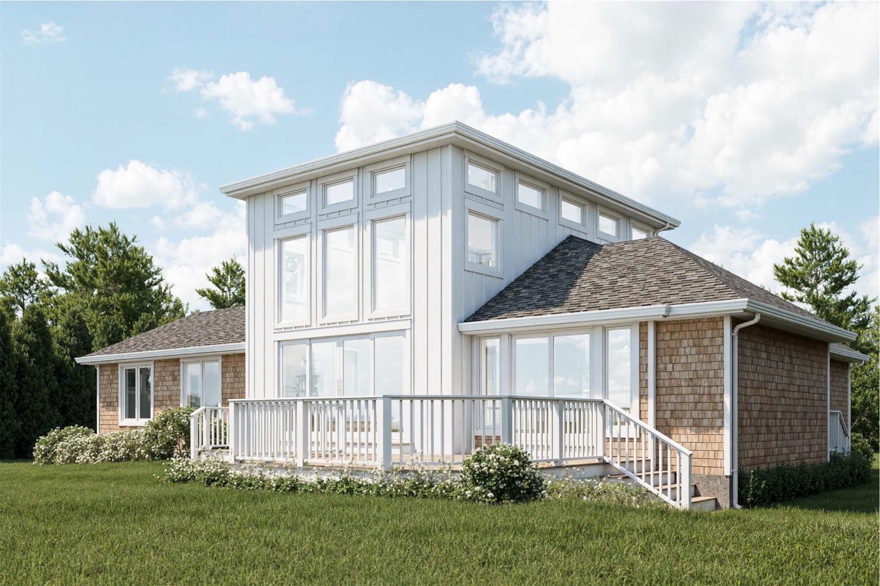
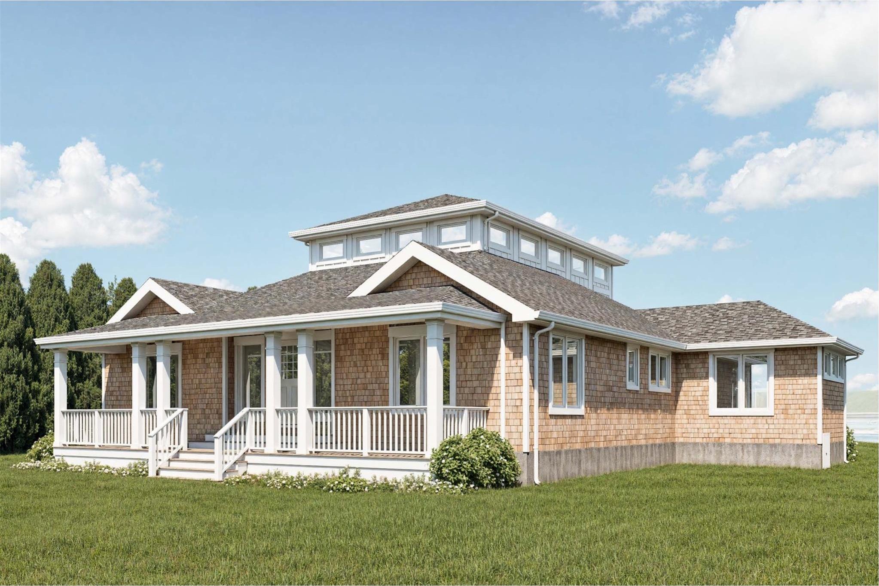
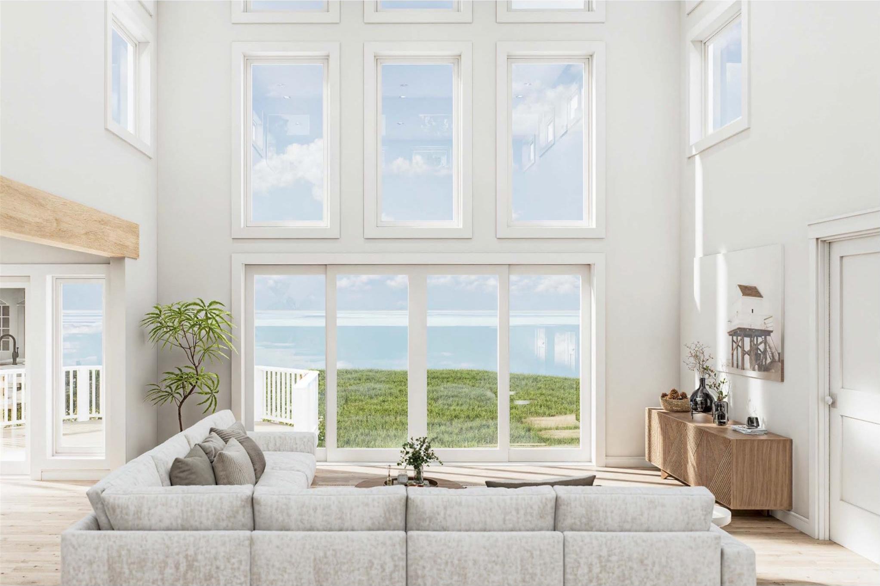
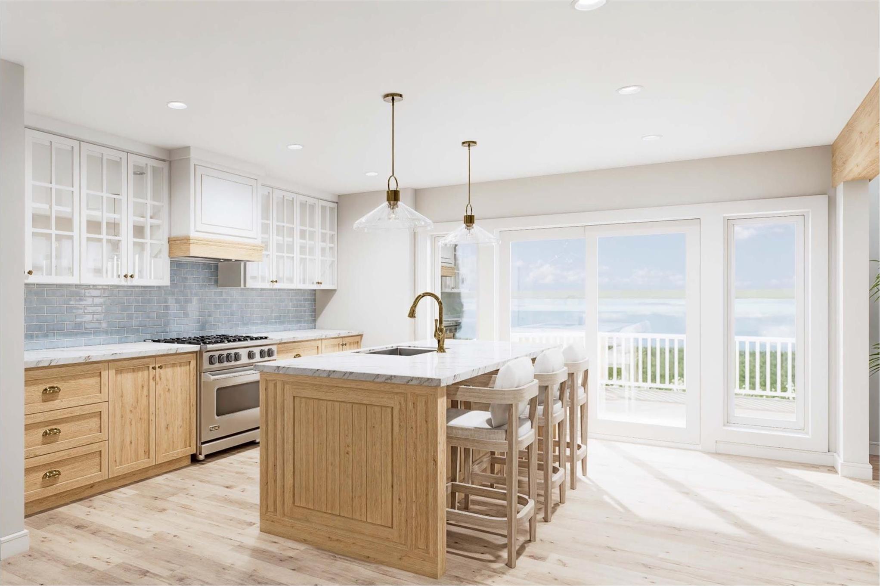
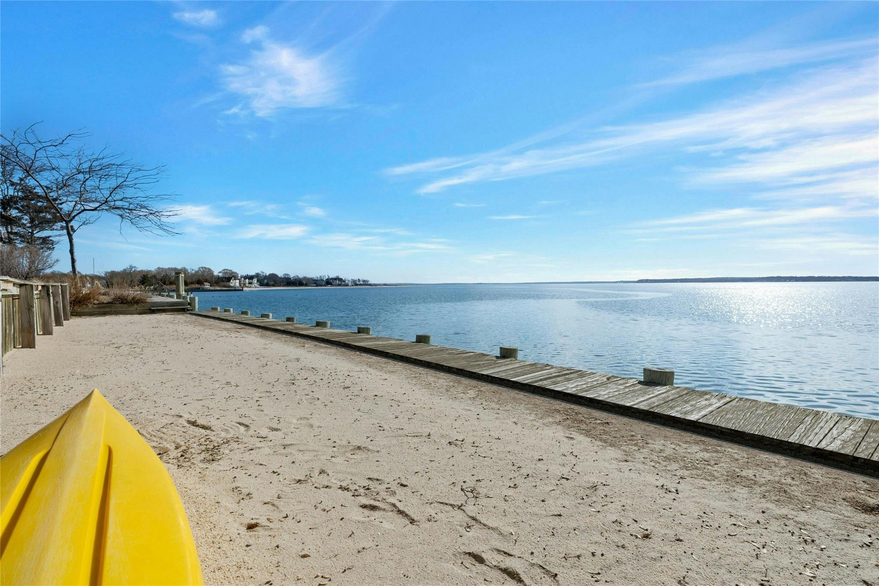
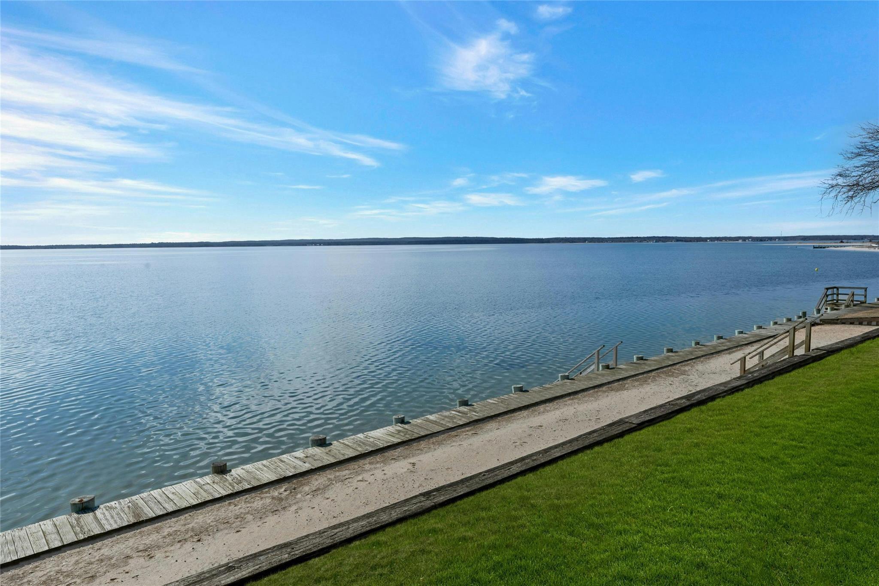
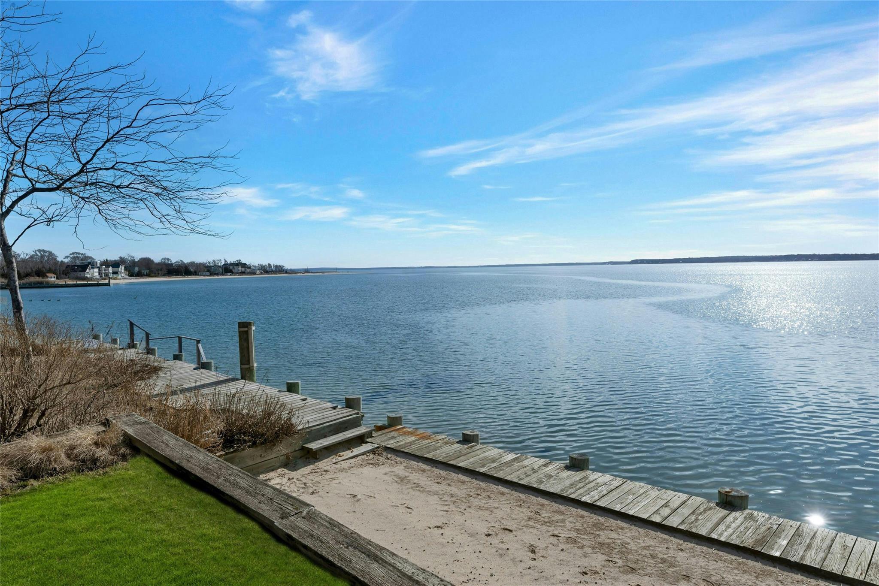
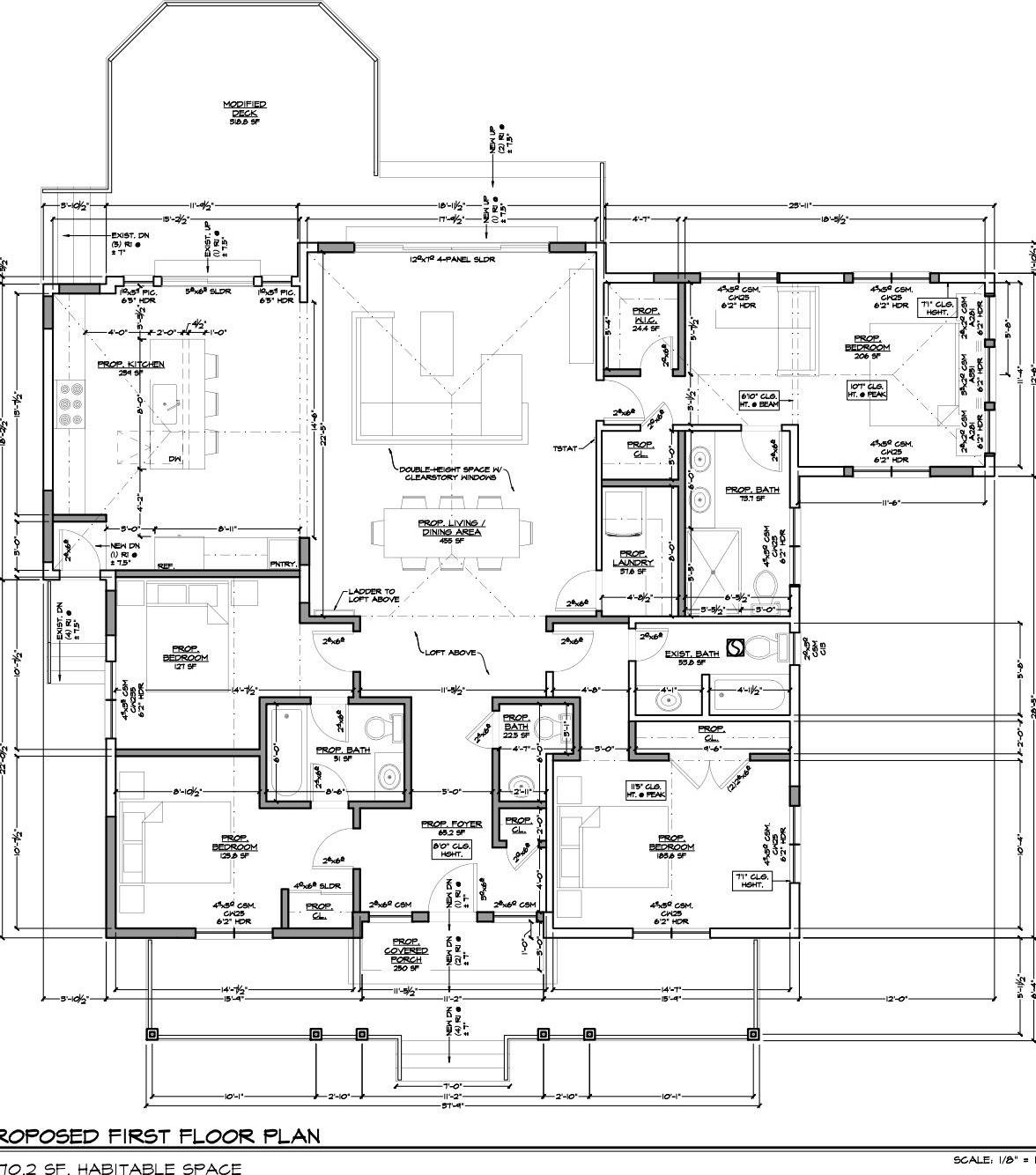
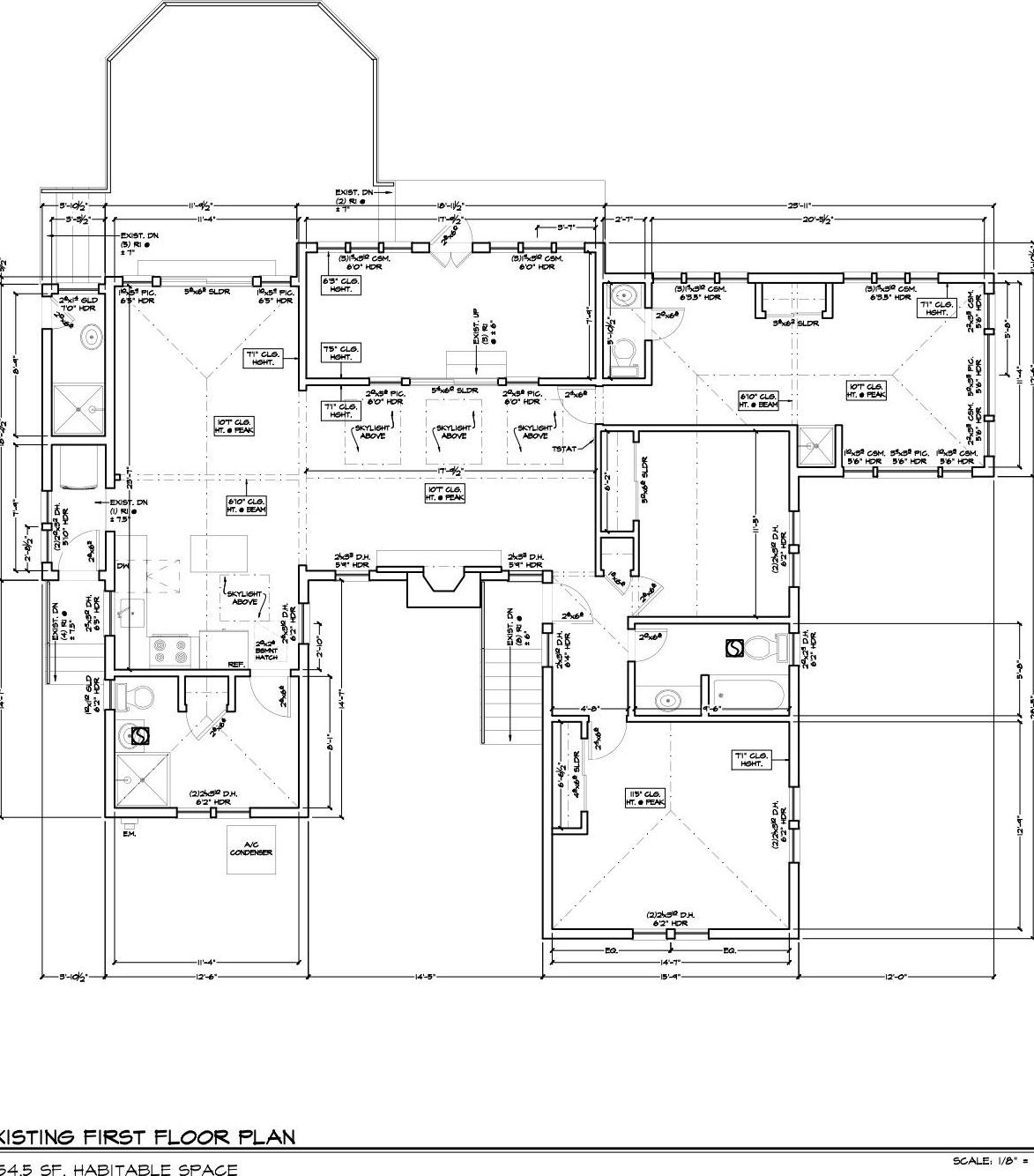
Introducing A Captivating Waterfront Property On The Peconic Bay In Jamesport Boasting A Large Lot With Over 100 Feet Of Waterfront And Direct Beach Access. This Stunning Waterfront Property Is A Blank Canvas Waiting For Your Vision To Transform It Into An Extraordinary Masterpiece. Nestled In A Prime Location, The Property Boasts Expansive Views Of The Water, Providing An Ever-changing Backdrop Of Natural Beauty. With Ample Space And A Versatile Floor Plan, The Possibilities Are Endless. Envision An Open-concept Living Area With Floor To Ceiling Windows That Seamlessly Flows To An Outdoor Deck Perfect For Entertaining. Picture A Beautifully Landscaped Garden, Complete With A Fire Pit And Cozy Seating Areas, Where You Can Unwind Under The Stars. This Home Is A Rare Gem, With Existing Architectural Charm That Can Be Enhanced With Modern Finishes And Innovative Design. The Potential For An Extraordinary Renovation Is Limited Only By Your Imagination. Whether You Dream Of A Sleek, Contemporary Style Or A Cozy Coastal Retreat, This Property Is Your Opportunity To Create A Home That Reflects Your Unique Taste And Lifestyle And To Own A Waterfront Property That Promises Both Tranquility And Adventure. Don’t Miss Out On The Opportunity To Turn This Extraordinary Vision Into Reality—schedule A Viewing Today! Additional Features Include Cac, Public Water, In-ground Sprinklers And A Detached 2-car Garage And Plenty Of Space For An In-ground Pool. Located In Jamesport, This House Offers Not Only A Tranquil Waterfront Lifestyle But Also Convenient Access To A Host Of Amenities. From Charming Local Shops And Restaurants To Outdoor Recreational Activities, There Is Always Something To Explore And Enjoy. Don't Miss Out On This Amazing Opportunity To Own A Piece Of Paradise!
| Location/Town | Riverhead |
| Area/County | Suffolk County |
| Post Office/Postal City | Jamesport |
| Prop. Type | Single Family House for Sale |
| Style | Exp Ranch |
| Tax | $15,430.00 |
| Bedrooms | 3 |
| Total Rooms | 10 |
| Total Baths | 3 |
| Full Baths | 3 |
| Year Built | 1930 |
| Basement | Bilco Door(s), Full, Storage Space, Walk-Out Access |
| Construction | Advanced Framing Technique |
| Lot SqFt | 28,750 |
| Cooling | Central Air |
| Heat Source | Hot Air |
| Util Incl | Cable Available, Electricity Available, Natural Gas Connected, Phone Available, Trash Collection Private, Water Connected |
| Features | Garden, Mooring |
| Condition | Updated/Remodeled |
| Patio | Deck, Porch, Screened |
| Days On Market | 1 |
| Window Features | Casement |
| Community Features | Powered Boats Allowed |
| Lot Features | Back Yard, Cleared, Cul-De-Sac, Front Yard, Garden, Landscaped, Level, Private, Sprinklers In Front, |
| Parking Features | Detached, Driveway, Garage Door Opener |
| Association Fee Includes | Snow Removal |
| School District | Riverhead |
| Middle School | Riverhead Middle School |
| Elementary School | Aquebogue Elementary School |
| High School | Riverhead Senior High School |
| Features | First floor bedroom, first floor full bath, beamed ceilings, cathedral ceiling(s), eat-in kitchen, formal dining, high ceilings, kitchen island, primary bathroom, master downstairs, natural woodwork, open floorplan, open kitchen, quartz/quartzite counters, recessed lighting |
| Listing information courtesy of: Engel & Volkers North Fork | |