RealtyDepotNY
Cell: 347-219-2037
Fax: 718-896-7020
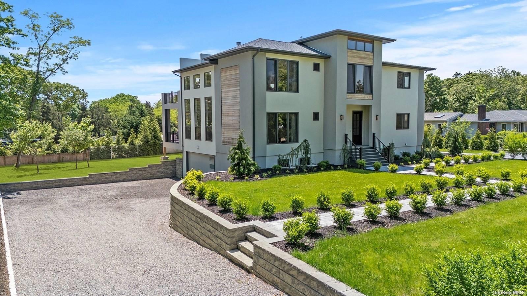
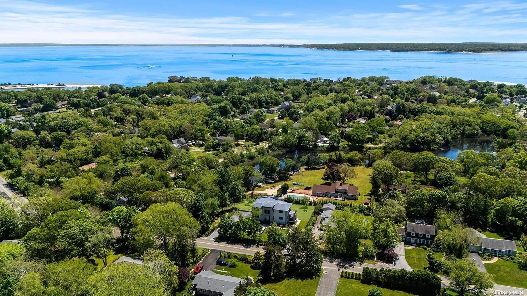

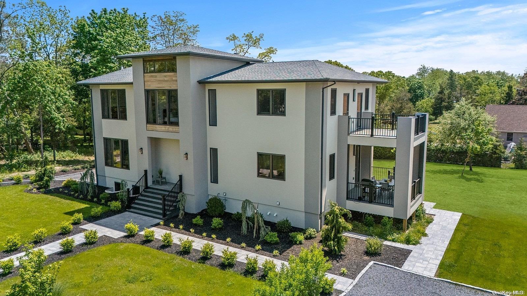
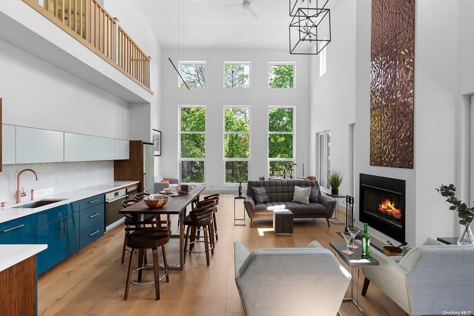
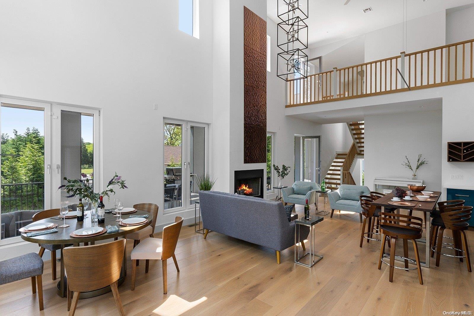
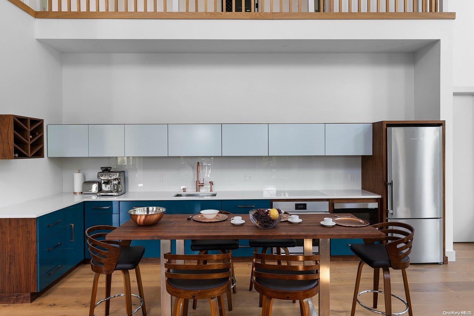
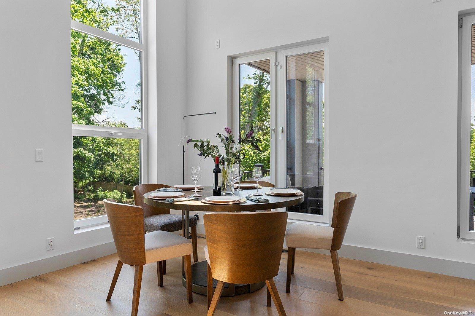
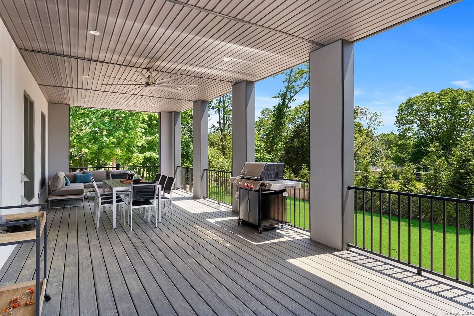
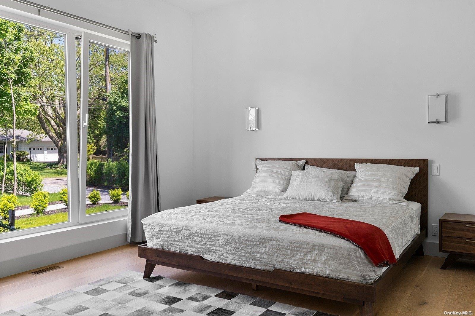
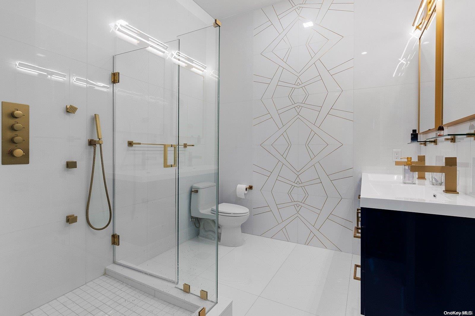
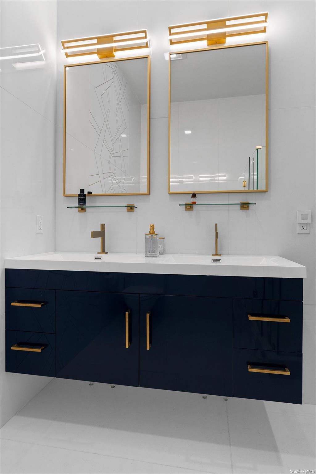
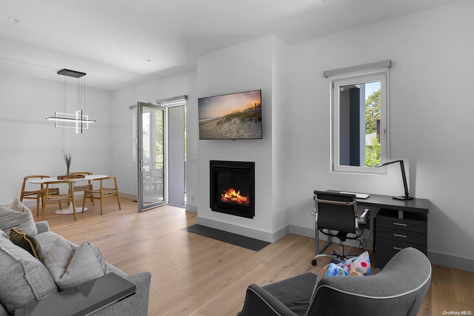
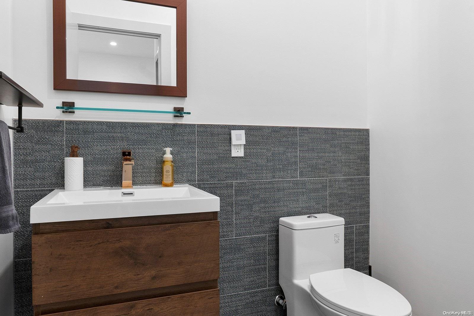
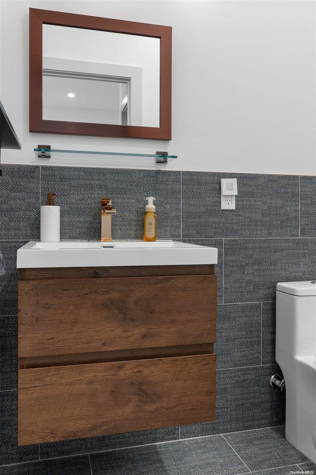
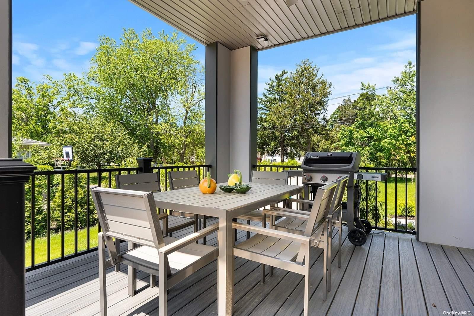
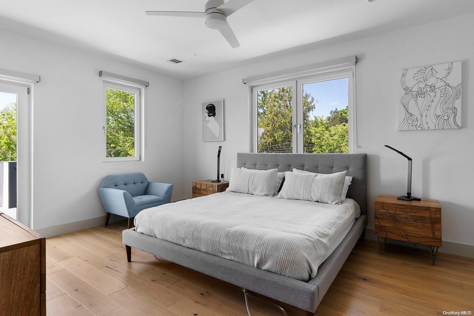
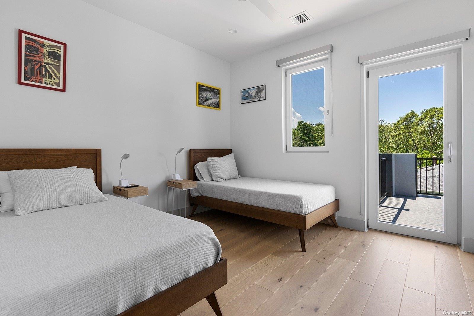
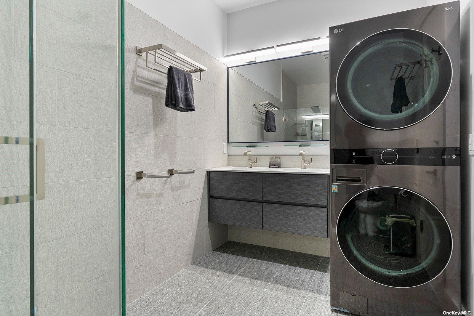
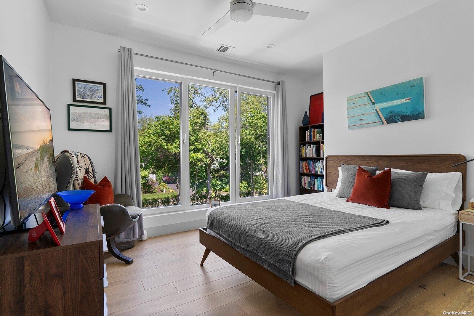
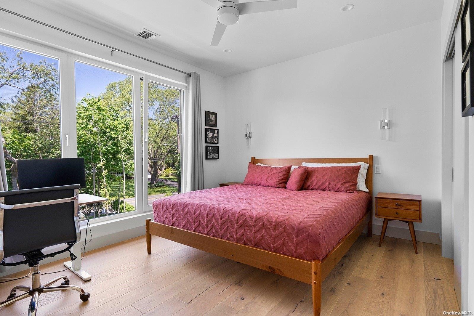
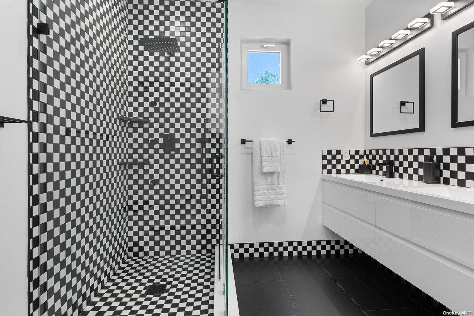
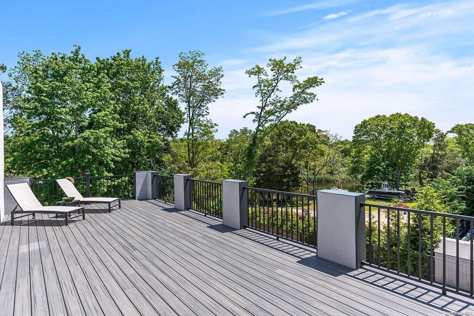
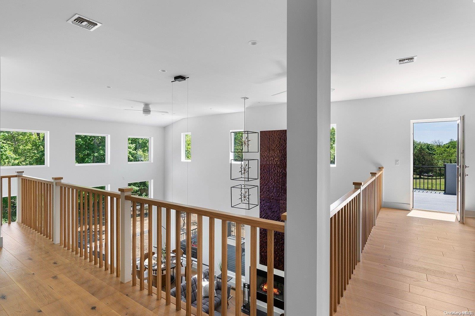

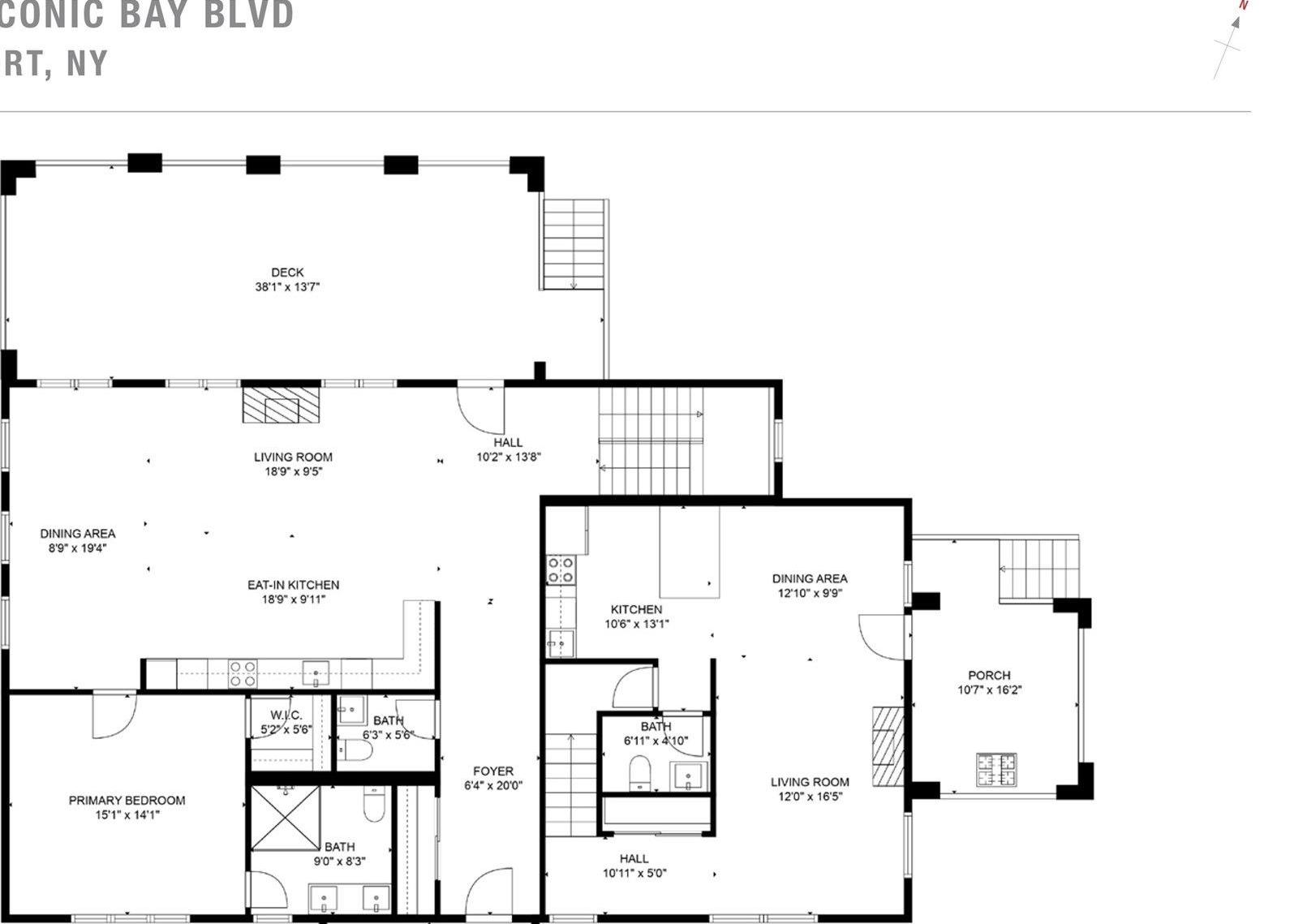
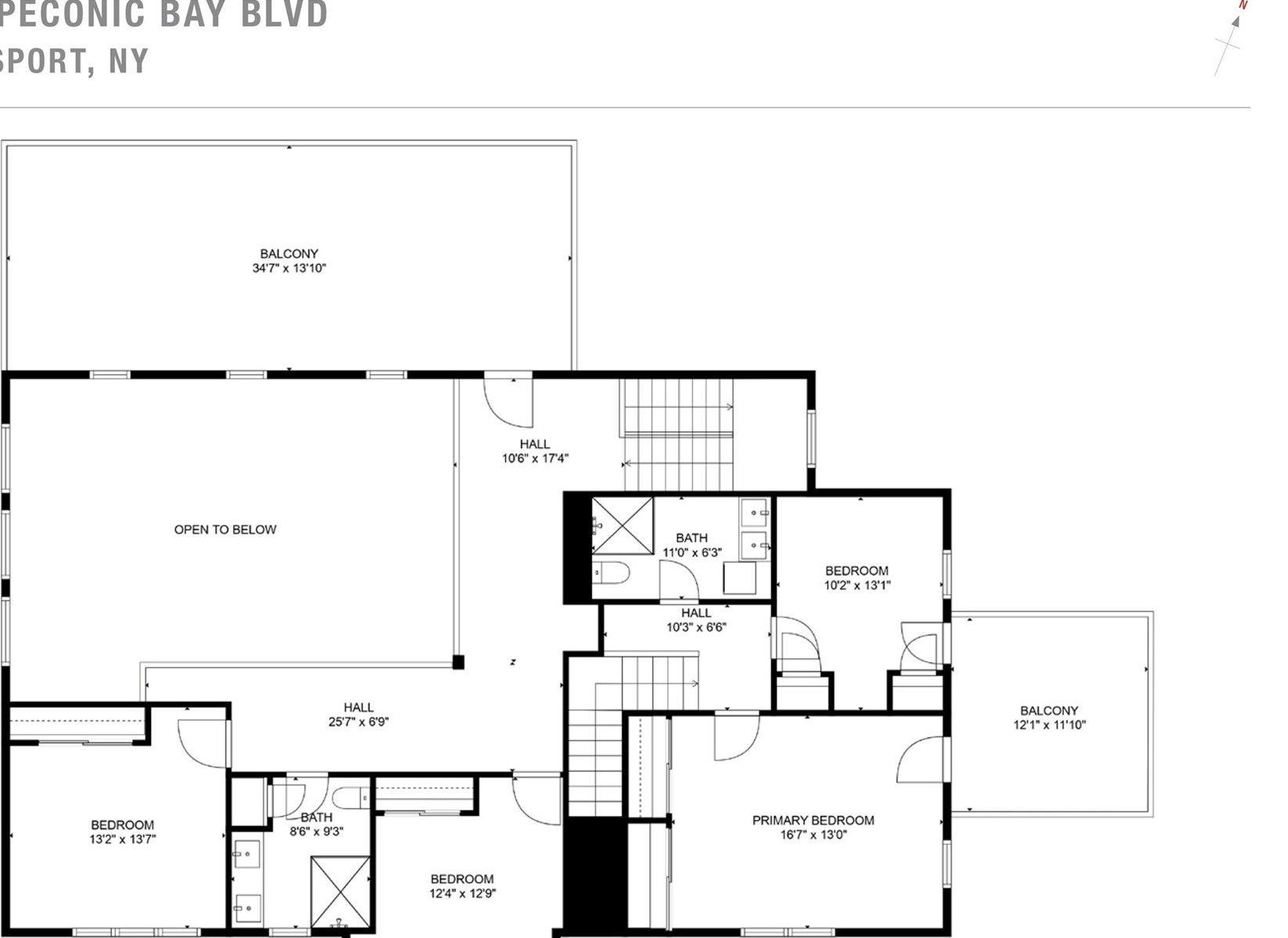
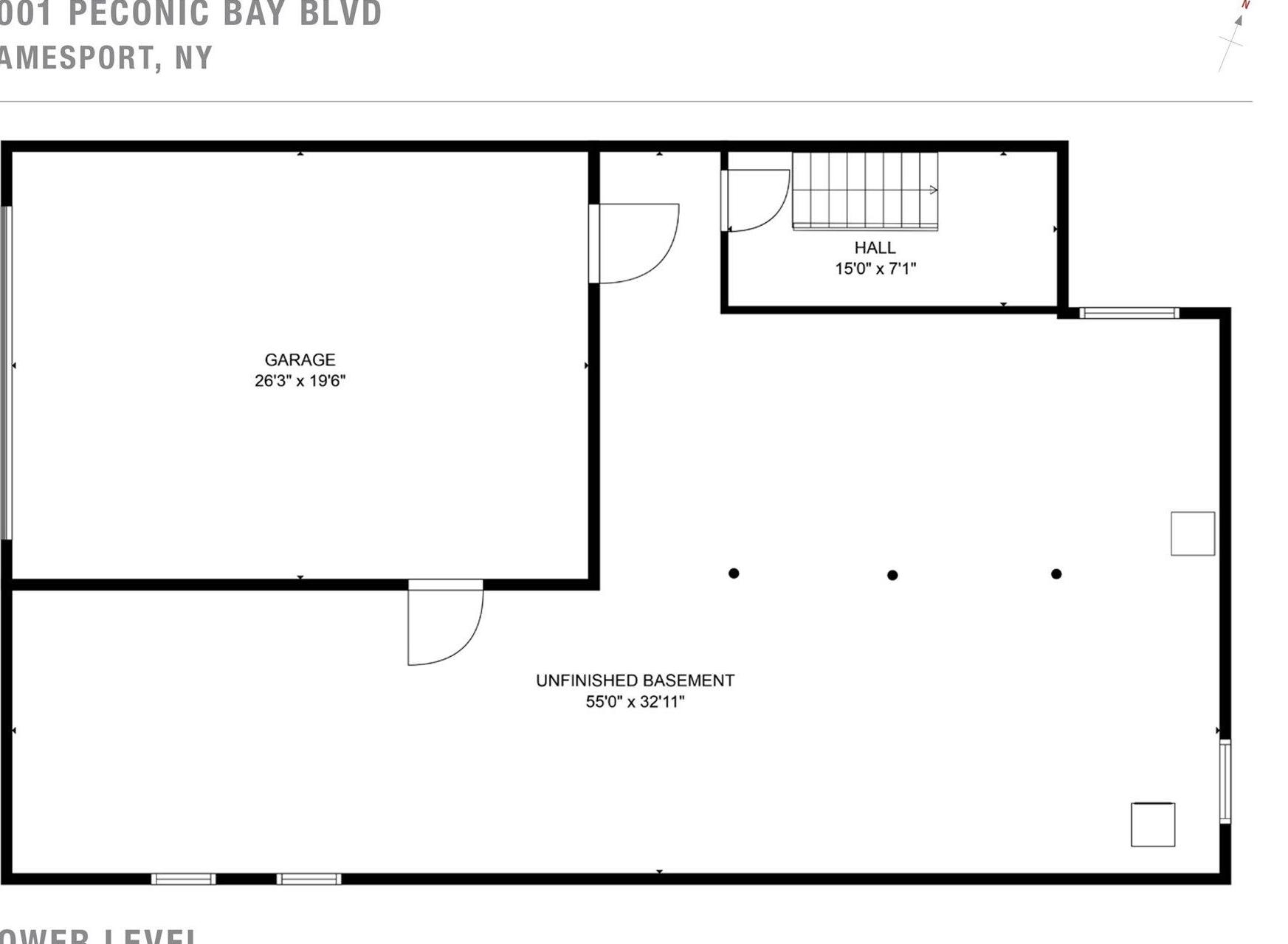
This Custom-built, Modern Home In Jamesport Is Close To Riverhead’s Wineries, The Great Peconic Marina, And Beaches. Ideal For Year-round Living Or Vacationing, It Features Five Bedrooms, Three Full Baths, Two Half Baths, And Four Spacious Decks. Inside, Enjoy A Dramatic Double-height Living Room With 20-foot Ceilings, A Wood-burning Fireplace As Well As A Gas-burning Fireplace, And Large European Tilt-and-turn Windows. The Custom Kitchen Has Quartz Countertops And Modern Appliances, While The Family Room Offers A Gas Fireplace And Wet Bar. The House Also Features 10" Wide Oak Plank Floors Throughout, And An Elegant Open Oak Staircase Leading To A Gallery. The Home Includes A Full Basement With Nine-foot Ceilings, A Two-car Garage With Ev Chargers, And Two Driveways. Additional Highlights: Four-zone Central Ac, Ceiling Fans In Every Room, Two Washers/dryers, A Camera Security System, And Energy-efficient Insulation. The 0.69-acrefully Landscaped Lot Has An Automated Irrigation System And Room For A Pool. *special Features: Newly Constructed, Modern Design, Turnkey, Open Views, Double-height Living Room, Hardwood Floors Throughout, Full Basement With A 2-car Garage, Garage And Driveway Equipped With Electric Vehicle Chargers, Oversized Tilt-and-turn European Windows, Four Large Decks, Wood-burning Fireplace, Gas-burning Fireplace, 4-zone Central Ac. Amenities: Primary Bedroom On The First Floor, Family Room/den, 9 Custom-built Closets, Two Fireplaces (wood-burning And Gas-burning), Security System, Two Sets Of Full-size Washers And Dryers, Moments Away From The Town Beach, Community Tennis, Pickleball, And Local Amenities.
| Location/Town | Riverhead |
| Area/County | Suffolk County |
| Post Office/Postal City | Jamesport |
| Prop. Type | Single Family House for Sale |
| Style | Modern |
| Tax | $14,000.00 |
| Bedrooms | 5 |
| Total Rooms | 7 |
| Total Baths | 5 |
| Full Baths | 3 |
| 3/4 Baths | 2 |
| Year Built | 2023 |
| Basement | Full |
| Construction | Blown-In Insulation, Stucco |
| Total Units | 1 |
| Lot Size | .69 |
| Lot SqFt | 30,056 |
| Cooling | Central Air |
| Heat Source | Natural Gas, See Rem |
| Features | Mailbox, Gas Grill |
| Condition | New Construction |
| Patio | Deck |
| Days On Market | 496 |
| Window Features | Blinds, Screens |
| Parking Features | Garage Door Opener, Attached, Driveway, Garage, Private |
| Units | 1 |
| School District | Riverhead |
| Middle School | Riverhead Middle School |
| High School | Riverhead Senior High School |
| Features | Ceiling fan(s), chandelier, cathedral ceiling(s), eat-in kitchen, entrance foyer, master downstairs, pantry, walk-in closet(s), wet bar, primary bathroom |
| Listing information courtesy of: Core Long Island LLC | |