RealtyDepotNY
Cell: 347-219-2037
Fax: 718-896-7020
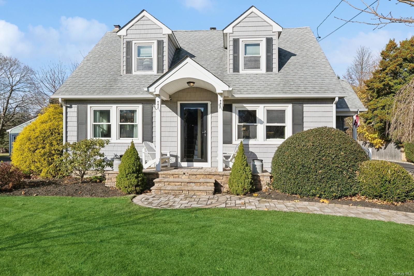
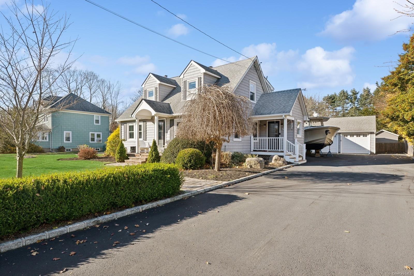
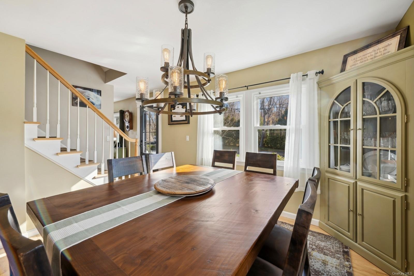
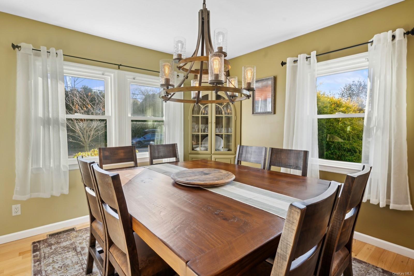
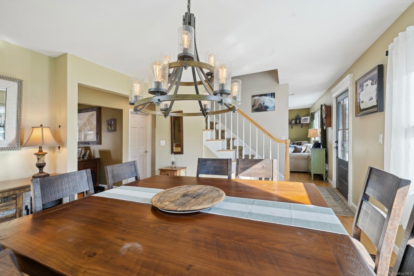
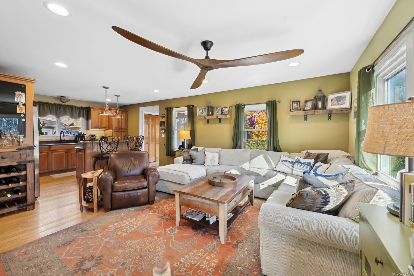
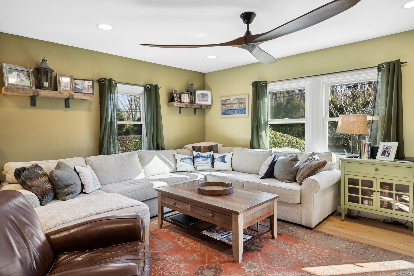
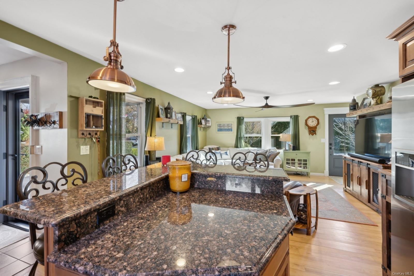
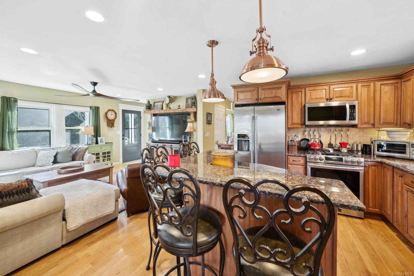
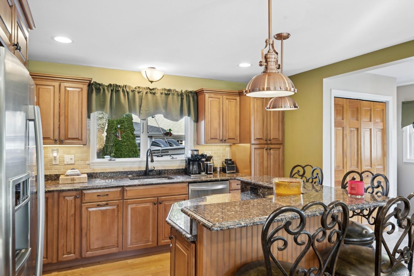
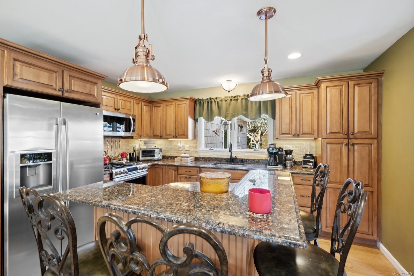
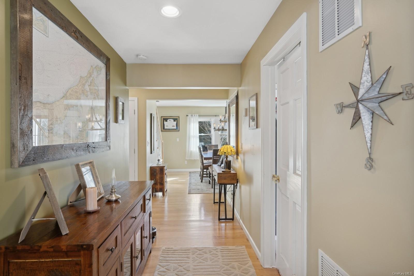
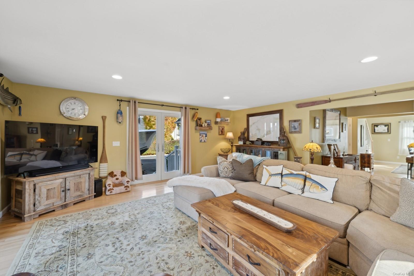
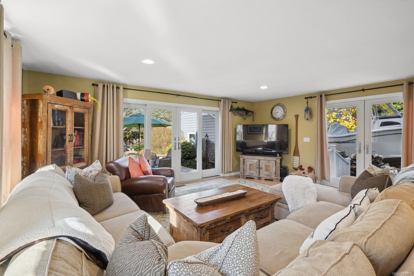
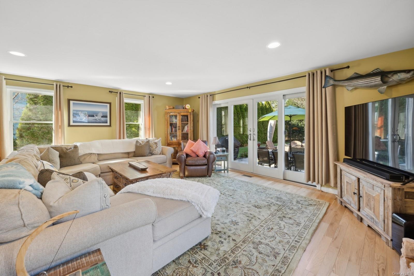
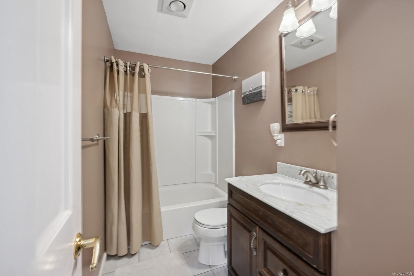
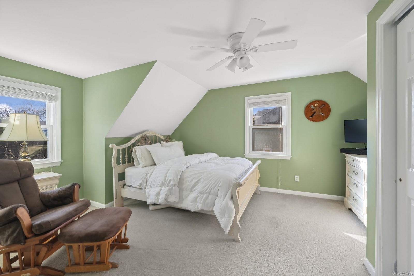
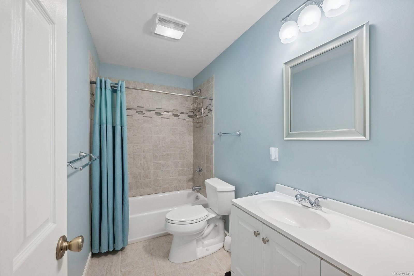
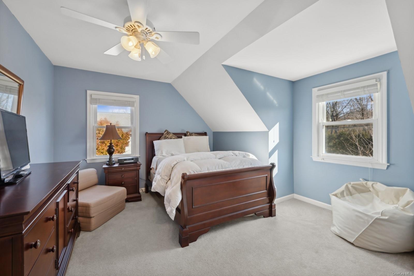
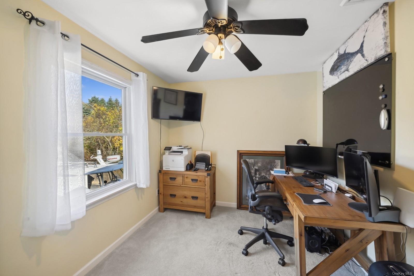
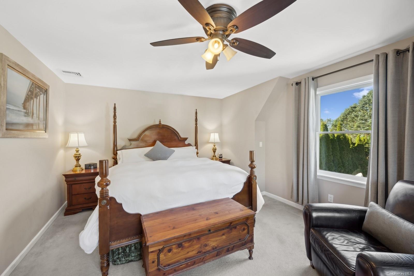
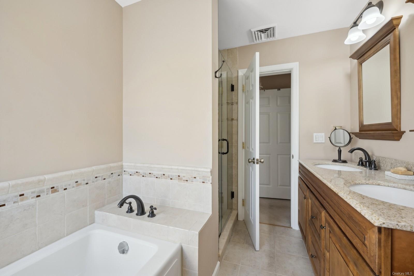
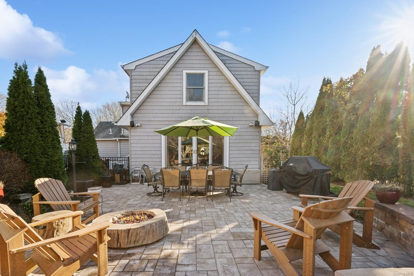
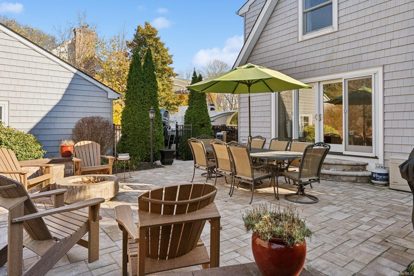
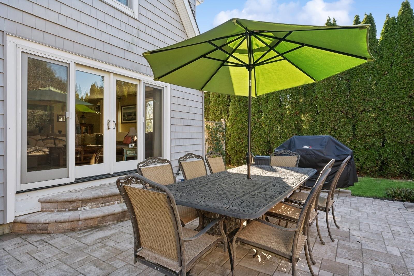
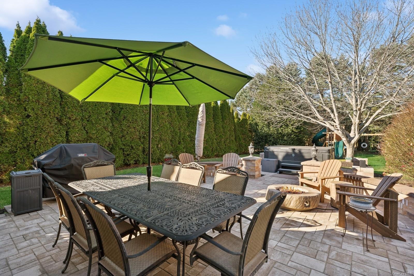
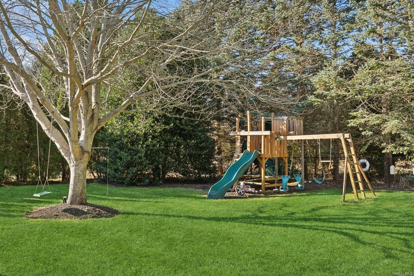
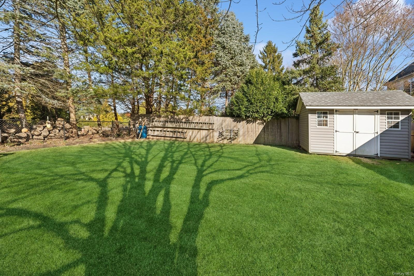
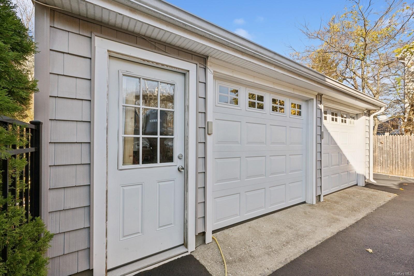
Beautiful And Spacious 4 Bedroom, 3 Full Bath Cape Located On The Much-desired Peconic Bay Blvd In Jamesport. This Home Boasts A Large Formal Dining Room, Formal Living Room, Eat In Kitchen W/ Stainless Steel Appliances And Granite Countertops As Well An Oversized Family Room That Includes Radiant Heated Hardwood Floors Throughout. The Sliding Doors In The Family Room Lead To The Gorgeous Backyard That Is Perfect For Entertaining On The Paved Patio With Retaining Wall And Lighting After A Long Day On The Sandy Deeded Beach Across The Way. With A Driveway Large Enough To Hold Several Cars Or A Boat, There Is Also A Detached 2 Car Garage. This Is A Must See, All While Located In The Heart Of All The N. Fork Has To Offer Such As Beaches, Vineyards, Breweries, Restaurants And Shopping.
| Location/Town | Riverhead |
| Area/County | Suffolk County |
| Post Office/Postal City | Jamesport |
| Prop. Type | Single Family House for Sale |
| Style | Cape Cod |
| Tax | $11,383.00 |
| Bedrooms | 4 |
| Total Rooms | 8 |
| Total Baths | 3 |
| Full Baths | 3 |
| Year Built | 1948 |
| Basement | Full |
| Construction | Frame, Vinyl Siding |
| Total Units | 1 |
| Lot Size | .31 |
| Lot SqFt | 13,504 |
| Cooling | Central Air |
| Heat Source | Oil, Radiant |
| Patio | Patio |
| Days On Market | 191 |
| Parking Features | Private, Detached |
| Tax Lot | 7 |
| Units | 1 |
| School District | Riverhead |
| Middle School | Riverhead Middle School |
| Elementary School | Aquebogue Elementary School |
| High School | Riverhead Senior High School |
| Features | Eat-in kitchen, granite counters, formal dining, primary bathroom |
| Listing information courtesy of: Douglas Elliman Real Estate | |