RealtyDepotNY
Cell: 347-219-2037
Fax: 718-896-7020
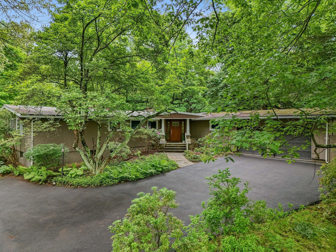
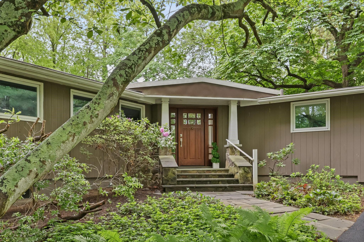
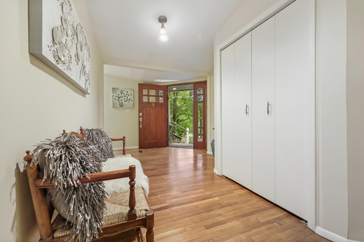
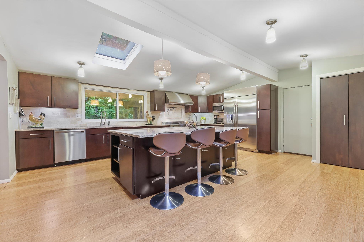
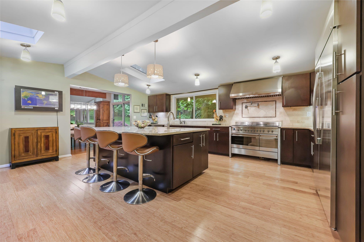
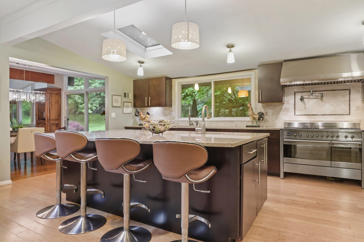
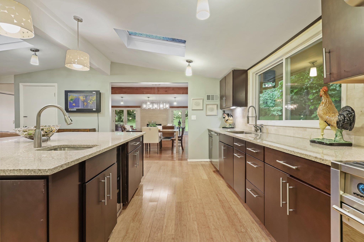
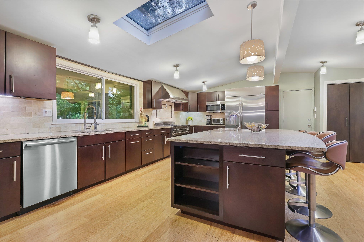
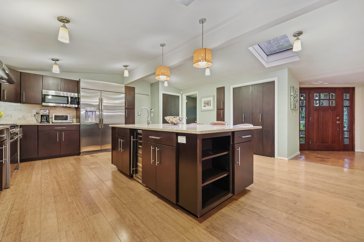
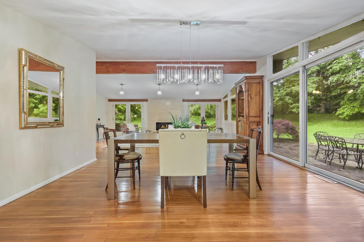
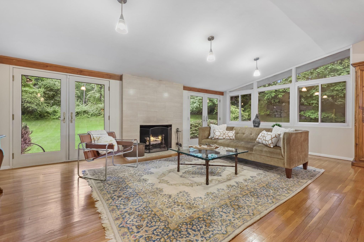
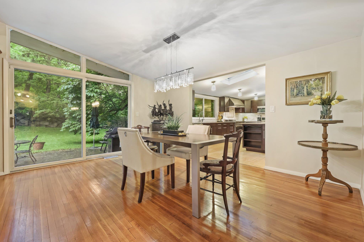
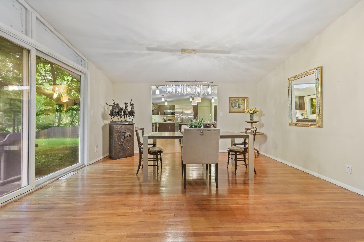
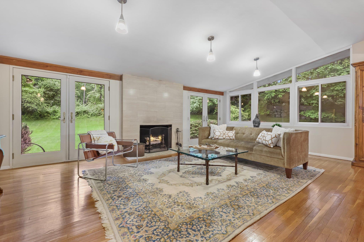
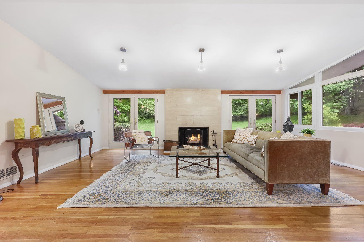
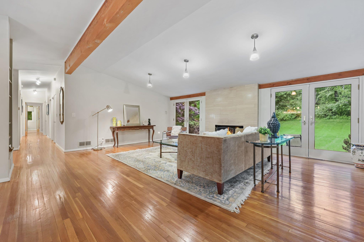
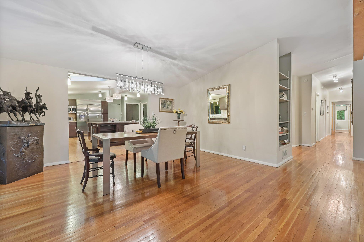
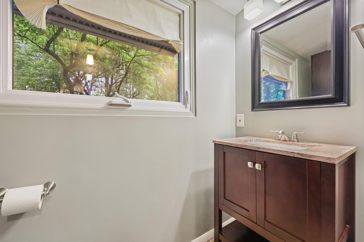
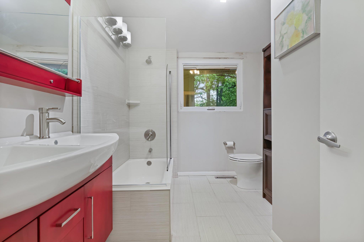
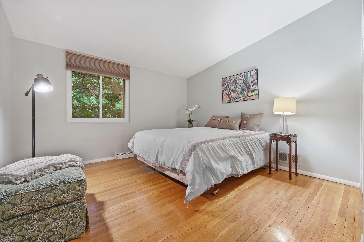
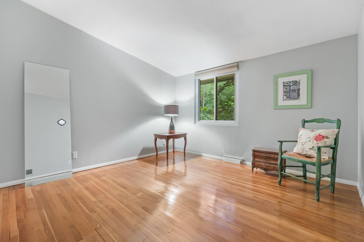
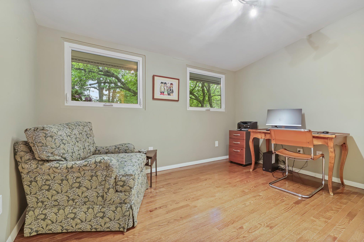
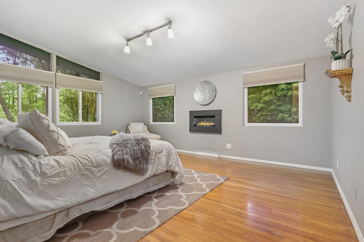
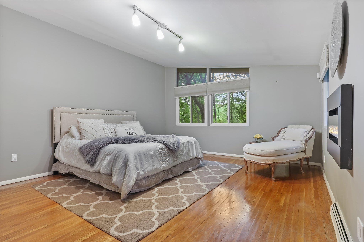
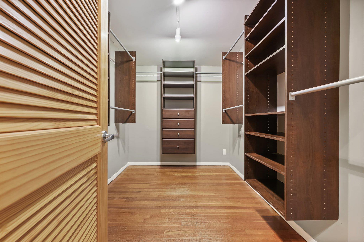
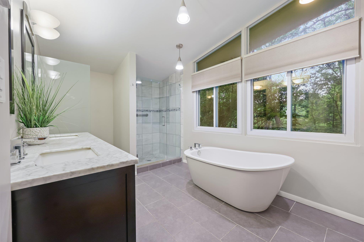
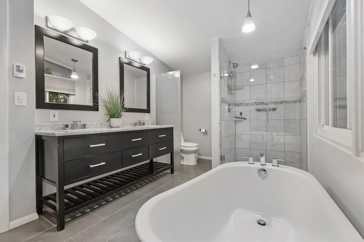
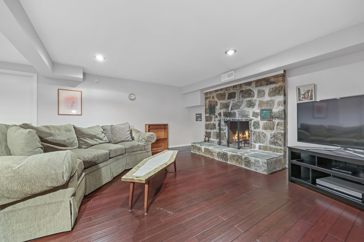
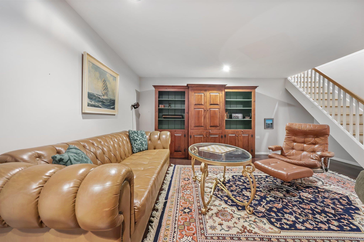
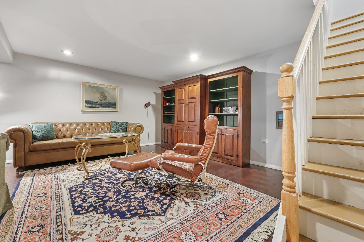
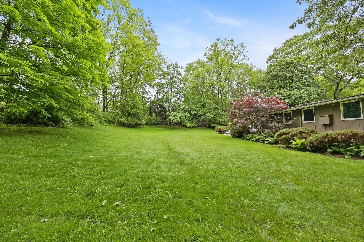
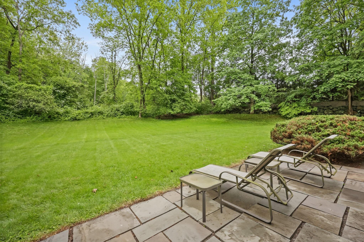
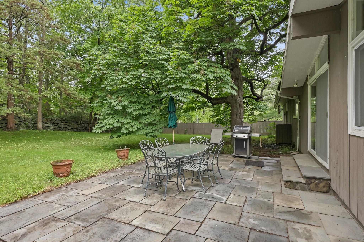
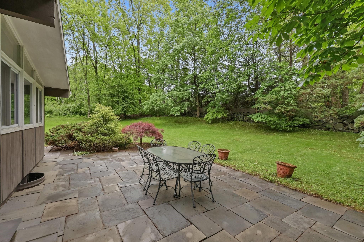
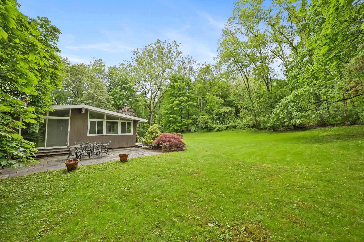
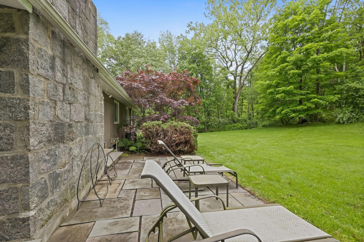
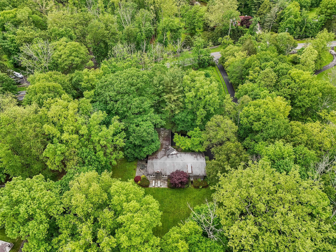
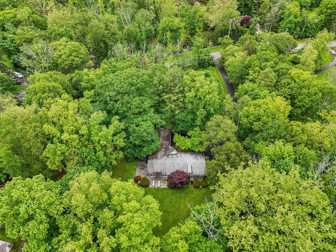
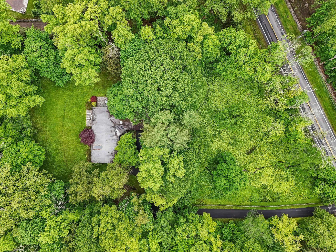
Stylish 1950s Mid-century Modern Inspired Ranch With Contemporary Flair Near Katonah Village. The Property Is Surrounded By Beautiful And Private Brla Trails. Set Far Back From The Main Road On A Beautiful Flat Parcel, This Stylish Ranch Combines Classic One-level Living With Contemporary Touches. Skylights And Three Sets Of Sliding Glass Doors Flood The Home With Natural Light, Complementing The Open Floor Plan That Makes Entertaining A Breeze. The Chef’s Kitchen Is Thoughtfully Designed With Modern Finishes And Seamless Flow To The Dining And Living Areas. Luxurious Marble Baths Elevate The Home’s Aesthetic, Including A Spa-like Ensuite In The Primary Bedroom, Which Also Features A Spacious, Custom-fitted Walk-in Closet. With 4 Bedrooms And 2.1 Baths, There's Space For Everyone To Live Comfortably. Downstairs, The Finished Lower Level Offers A Welcoming Family Room With Fireplace, Generous Open Storage Space, And Walkout Access To The Backyard—perfect For Hobbies, Play, Or Future Expansion. Bluestone Patios And Abundant Parking Offer Easy Outdoor Living, While The Setting Provides Rare Privacy And A Peaceful Atmosphere. Enjoy Quick Access To Katonah Village And Metro-north Train Service, Plus Cultural Gems Like John Jay Homestead, Caramoor Center For Music & The Arts, And The Katonah Museum Of Art—putting History, Art, And Entertainment At Your Fingertips.
| Location/Town | Bedford |
| Area/County | Westchester County |
| Post Office/Postal City | Katonah |
| Prop. Type | Single Family House for Sale |
| Style | Contemporary |
| Tax | $22,541.00 |
| Bedrooms | 4 |
| Total Rooms | 8 |
| Total Baths | 3 |
| Full Baths | 2 |
| 3/4 Baths | 1 |
| Year Built | 1950 |
| Basement | Full, Partially Finished, Storage Space, Walk-Out Access |
| Construction | Frame |
| Lot SqFt | 174,240 |
| Cooling | Central Air |
| Heat Source | Forced Air, Hot Wate |
| Util Incl | Propane, Trash Collection Private |
| Patio | Patio |
| Days On Market | 13 |
| Tax Assessed Value | 83295 |
| School District | Katonah-Lewisboro |
| Middle School | John Jay Middle School |
| Elementary School | Katonah Elementary School |
| High School | John Jay High School |
| Features | First floor bedroom, cathedral ceiling(s), chandelier, chefs kitchen, double vanity, eat-in kitchen, entrance foyer, formal dining, granite counters, high ceilings, kitchen island, primary bathroom, open floorplan, open kitchen, pantry, recessed lighting, soaking tub, storage, walk-in closet(s) |
| Listing information courtesy of: William Raveis Real Estate | |