RealtyDepotNY
Cell: 347-219-2037
Fax: 718-896-7020
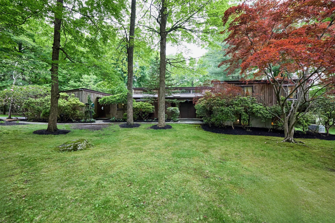
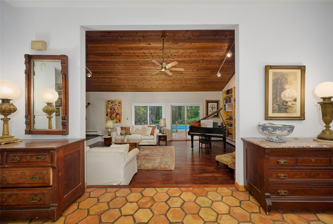
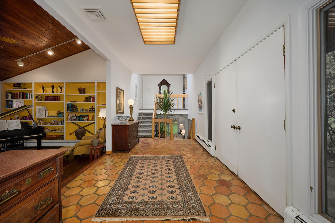
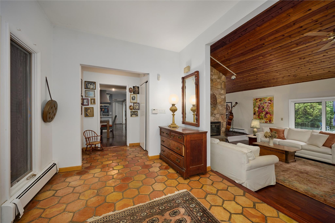
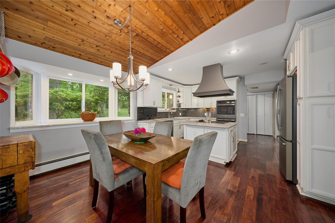
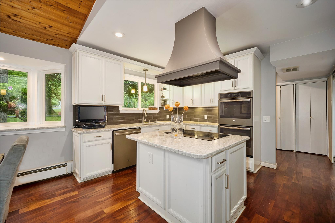
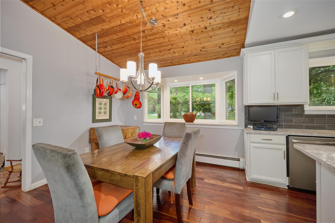
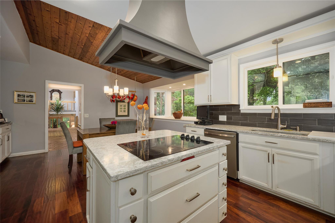
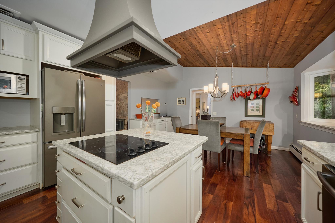
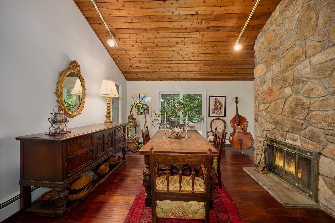
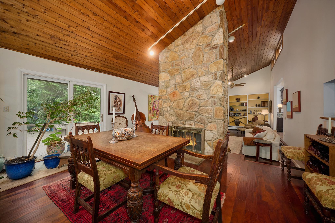
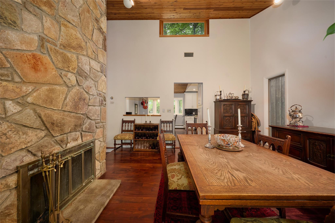
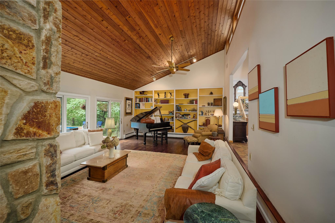
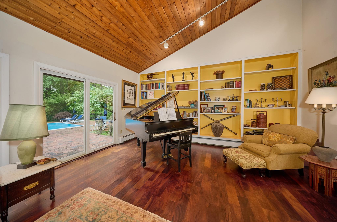
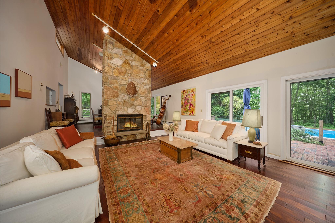
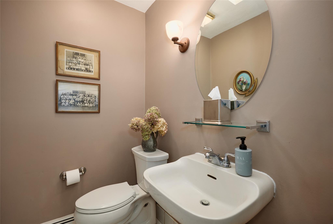
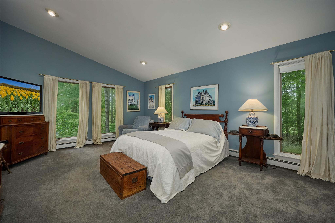
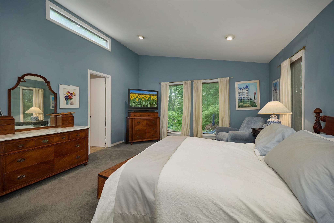
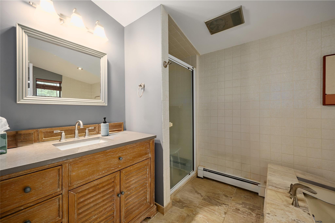
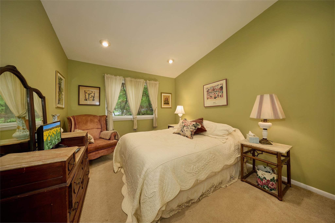
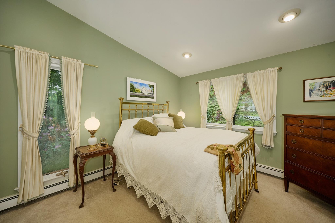
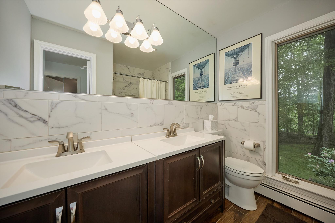
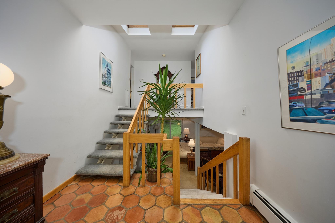
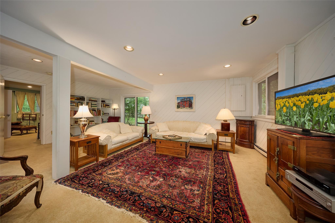
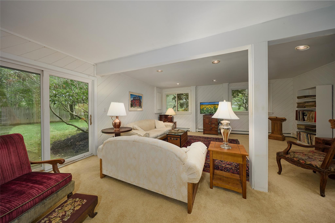
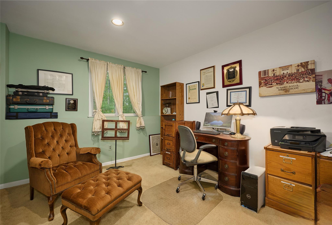
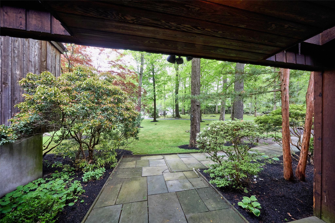
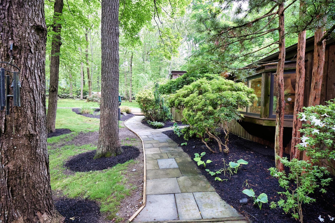
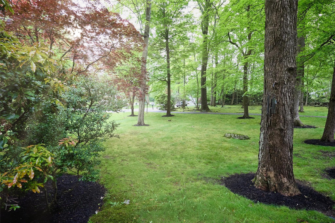
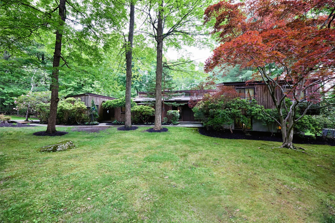
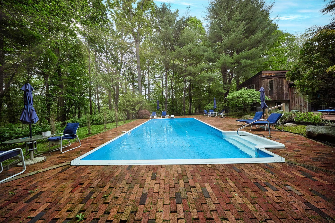
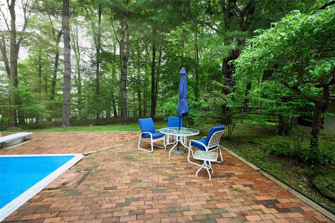
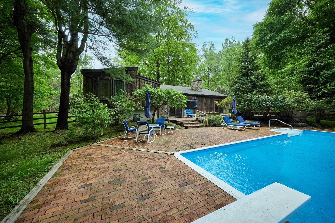
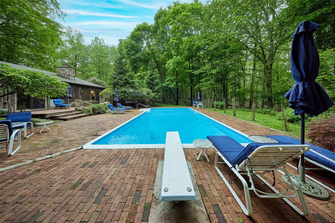
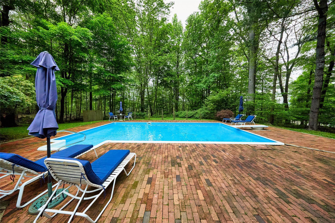
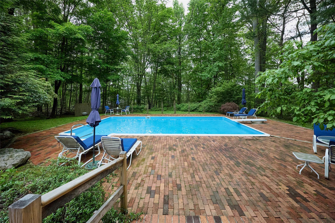
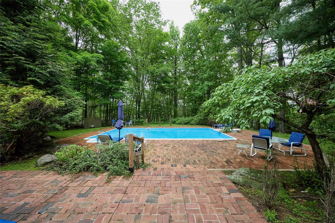
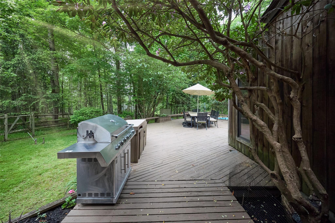
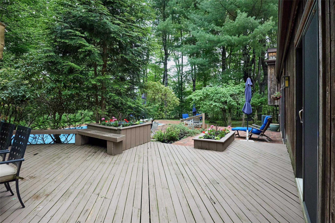
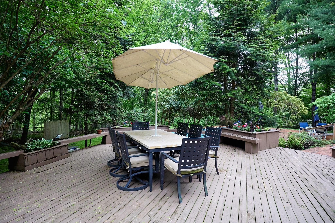
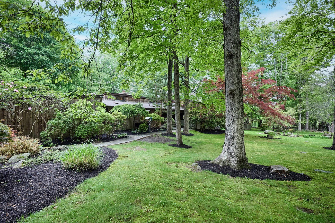
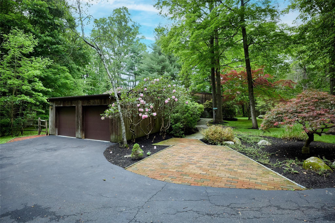
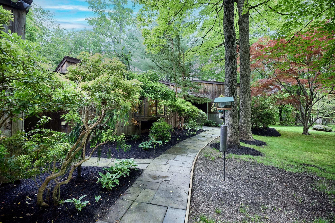
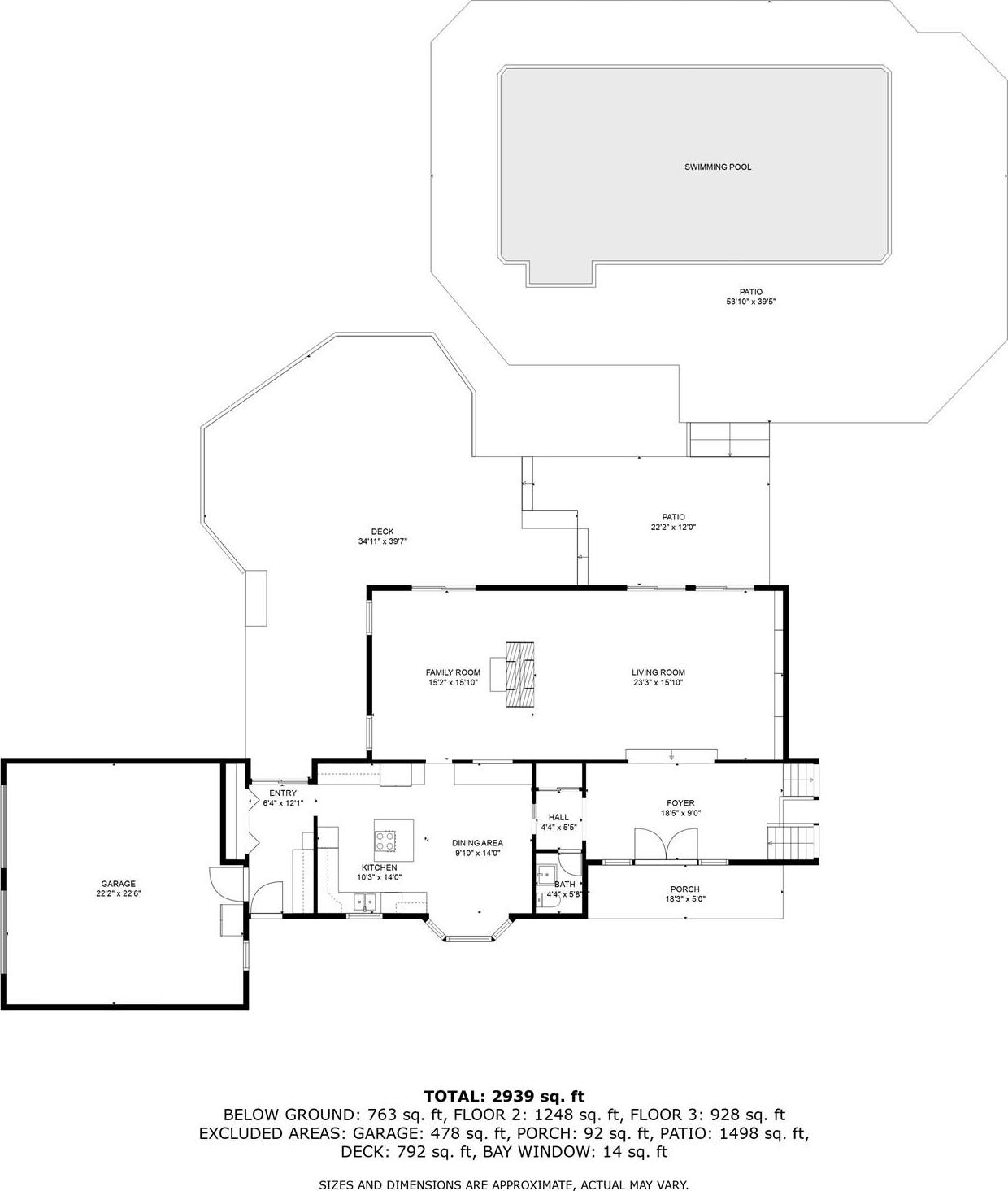
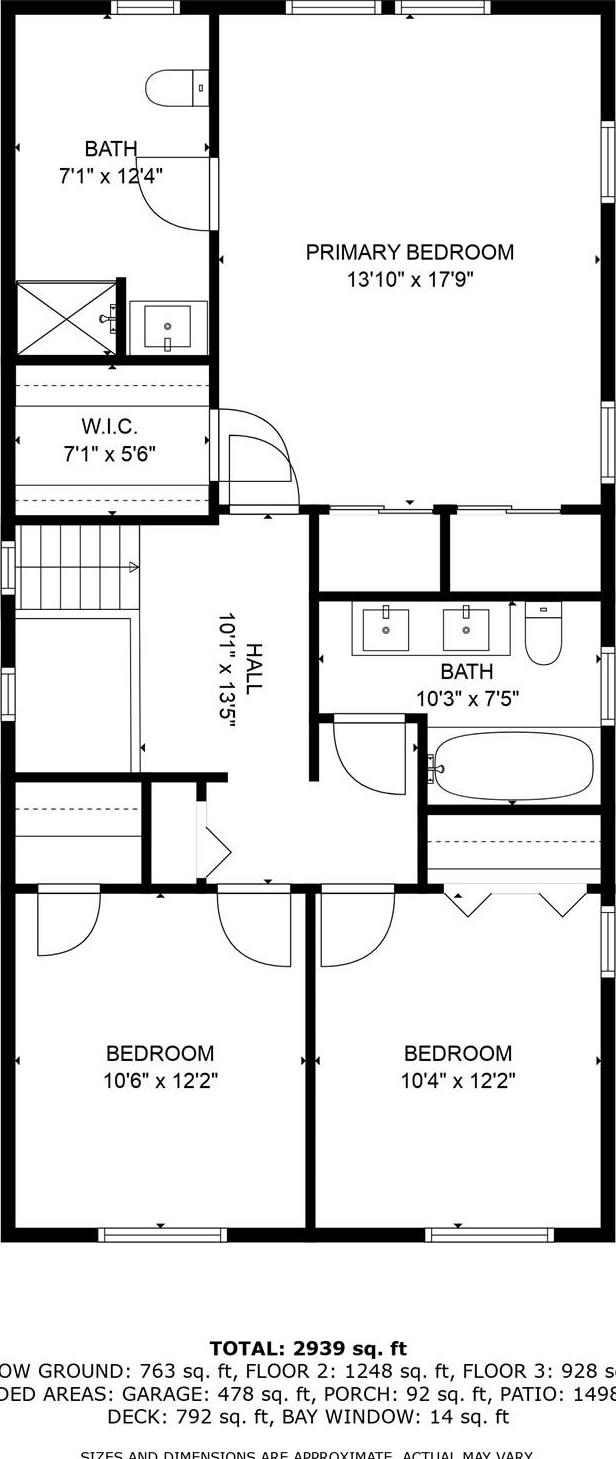
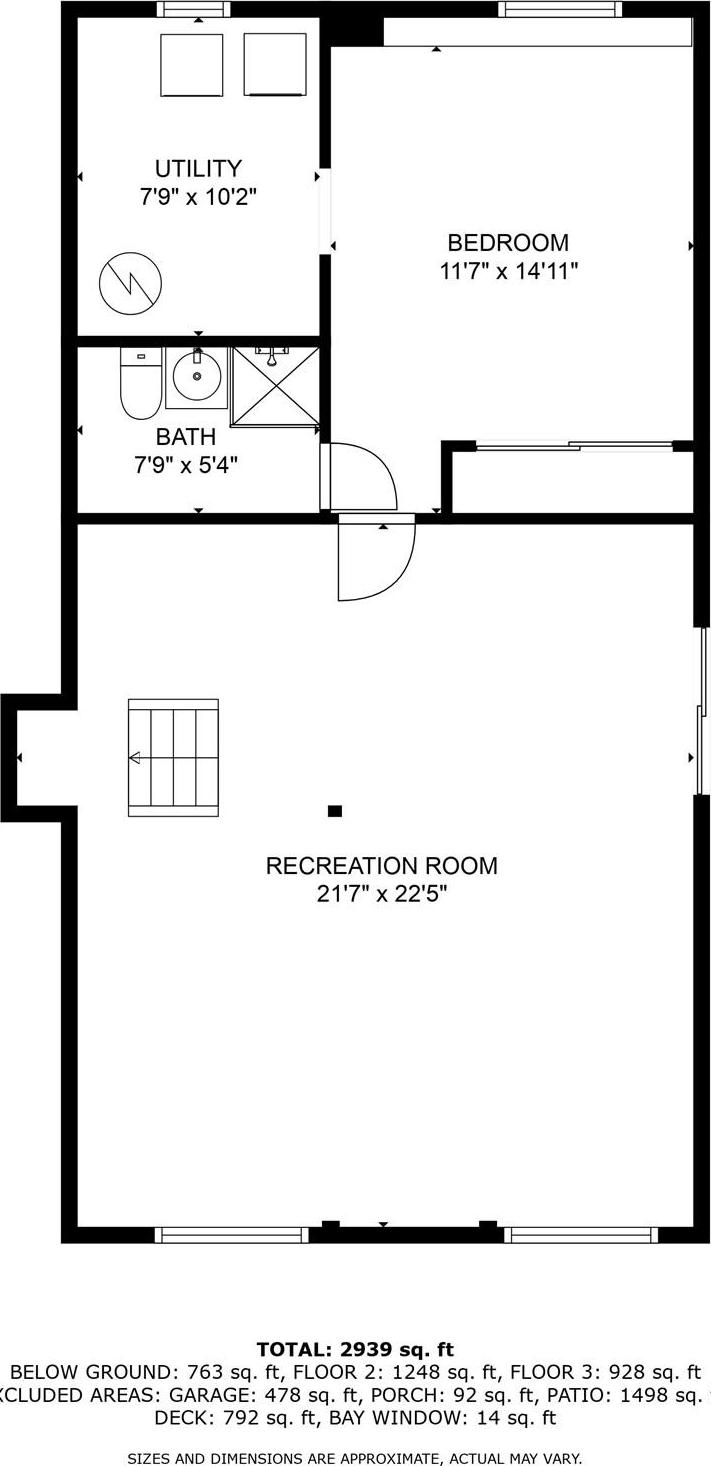
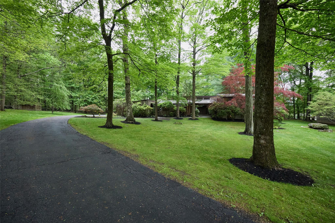
Chic Contemporary Retreat With Country Charm Welcome To This Light-filled 4-bedroom, 3.5-bath Contemporary Home Nestled On 2.44 Private, Park-like Setting. Designed With Style And Comfort In Mind, This Distinctive Residence Offers A Perfect Blend Of Modern Flair And Rustic Warmth. Step Inside To Soaring Knotty Pine Cathedral Ceilings, Gleaming Floors, And Terracotta Tile Accents. A Stunning Double -sided Fireplace Anchors The Step-down Living Room And Elegant Dining Room, Creating Warmth And Ambiance From Both Spaces. The Updated Kitchen Features Quality Finishes And Generous Space For Cooking And Gathering, Flowing Directly Onto A Large Deck With Charming Flower Boxes- Perfect For Dining Or Relaxing While Overlooking The Inground Heated Pool. Enjoy Seamless Indoor-outdoor Living With Direct Access From The Main Level To The Beautifully Landscaped Backyard And Pool Area, Creating A Very Private Retreat Ideal For Entertaining Or Peaceful Escape. The Home Offers A Well-designed And Versatile Layout: O Main Level: Entry Terracotta Foyer, Step-down Living Room With Double-sided Fireplace, Dining Room, Powder Room, Updated Kitchen, Mudroom Pantry-area And Access To A 2-car Attached Garage. O Upper Level: Private Primary Suite With In-suite Bath, Two Additional Bedrooms, And A Full Hall Bath. O Lower Level: Fully Finished With A Spacious Family Room, Bedroom, And Full Bath-- Ideal For Guests, A Home Office, Gym, Or Au-pair Suite. Additional Highlights Include A Whole House Generator, Abundant Natural Light, Multiple Skylights, And Mature Trees That Offer Beauty And Privacy In All Seasons, Live The Lifestyle Of Your Dreams-- Come Home To Vacation Every Day In This Stylish, Serene, And Beautiful Home.
| Location/Town | Somers |
| Area/County | Westchester County |
| Post Office/Postal City | Katonah |
| Prop. Type | Single Family House for Sale |
| Style | Contemporary, Split Level |
| Tax | $18,095.00 |
| Bedrooms | 4 |
| Total Rooms | 12 |
| Total Baths | 4 |
| Full Baths | 3 |
| 3/4 Baths | 1 |
| Year Built | 1978 |
| Construction | Frame, Shingle Siding, Wood Siding |
| Lot SqFt | 106,286 |
| Cooling | Central Air |
| Heat Source | Baseboard |
| Util Incl | Cable Connected, Electricity Connected, Phone Connected, Propane, Trash Collection Private, Water Connected |
| Patio | Patio |
| Days On Market | 159 |
| Lot Features | Corner Lot |
| Tax Assessed Value | 83100 |
| School District | Somers |
| Middle School | Somers Middle School |
| Elementary School | Primrose |
| High School | Somers Senior High School |
| Features | Cathedral ceiling(s), central vacuum, entrance foyer, formal dining, high ceilings, primary bathroom, open floorplan, pantry, recessed lighting |
| Listing information courtesy of: Coldwell Banker Realty | |