RealtyDepotNY
Cell: 347-219-2037
Fax: 718-896-7020
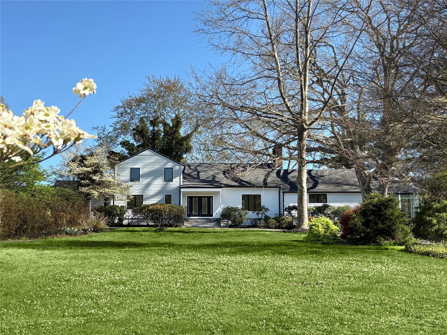
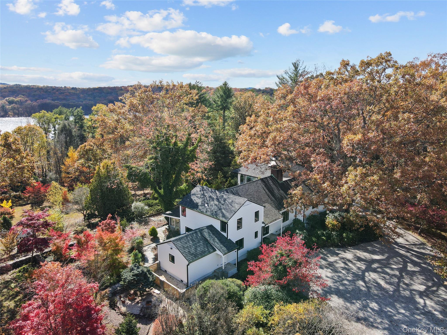
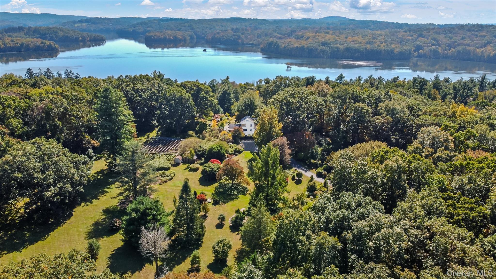
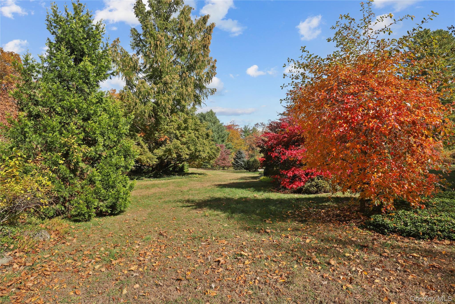
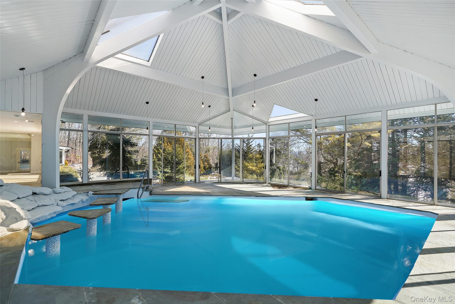
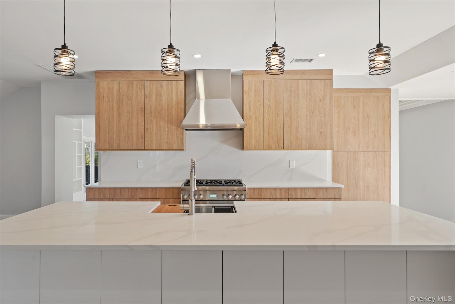
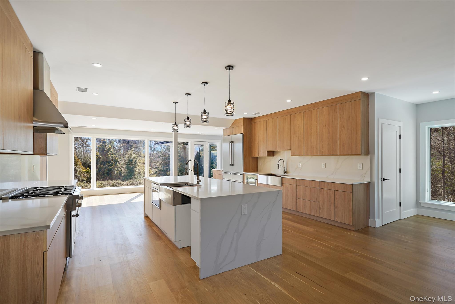
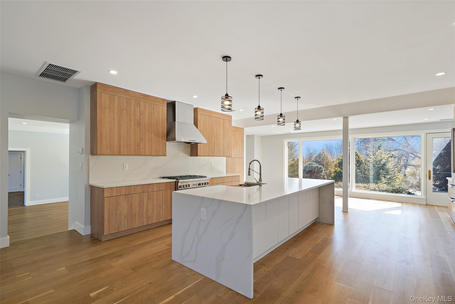
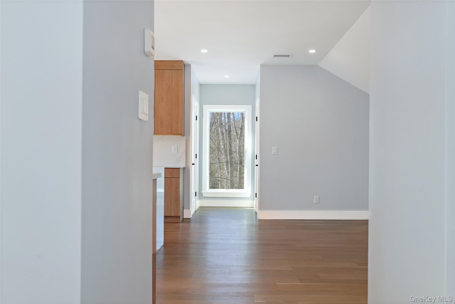
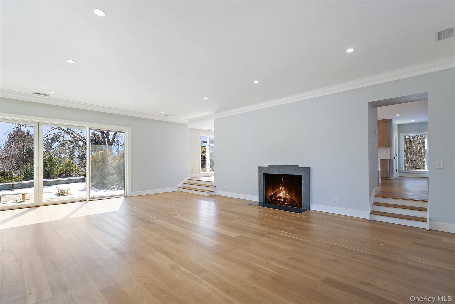
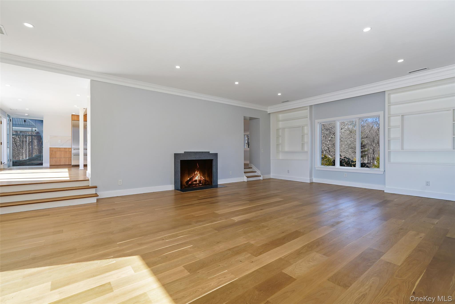
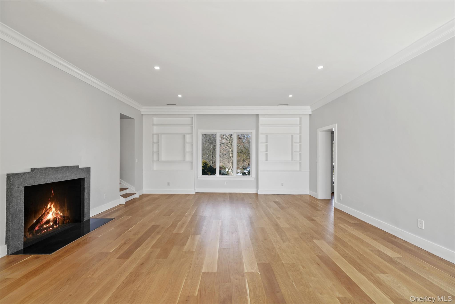
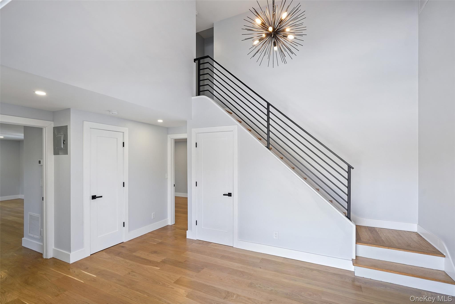
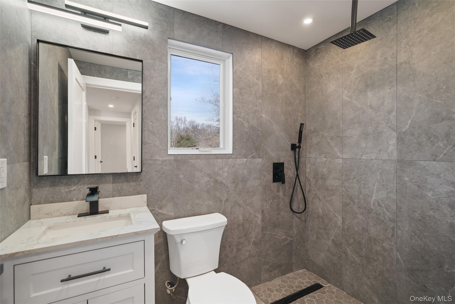
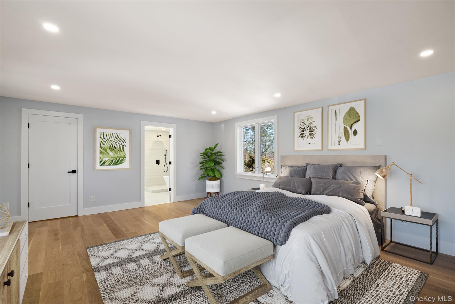
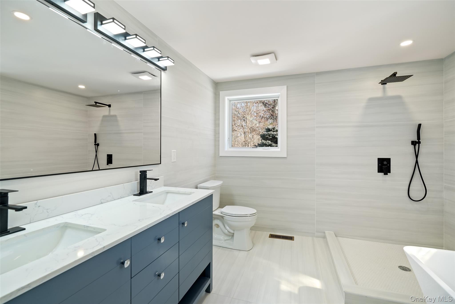
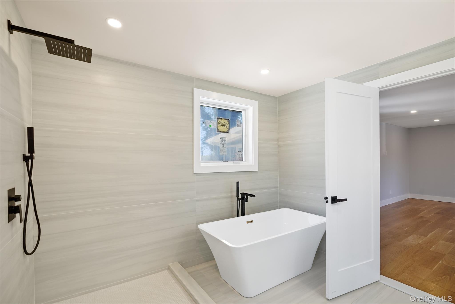
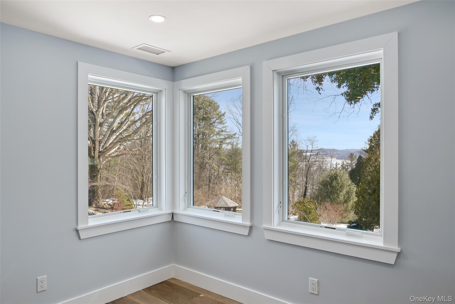
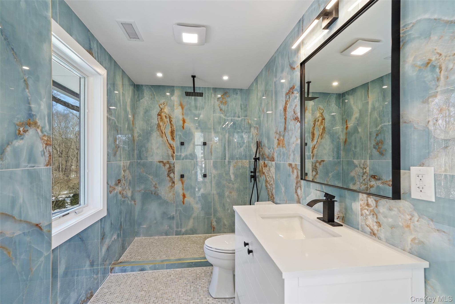
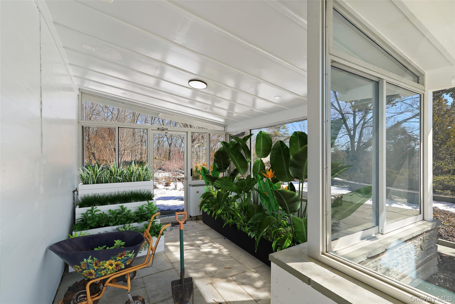
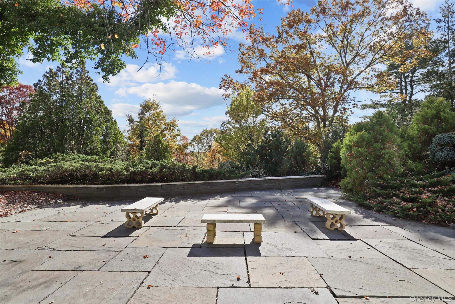
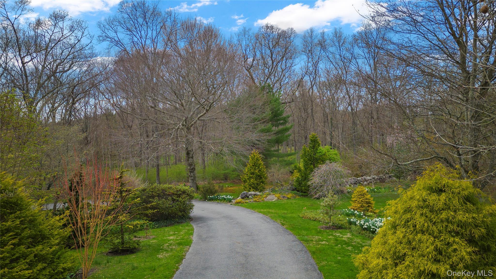
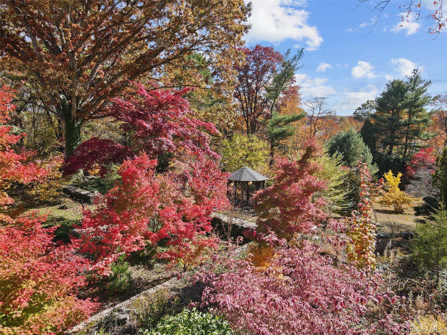
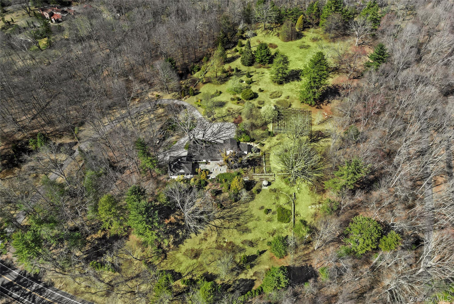
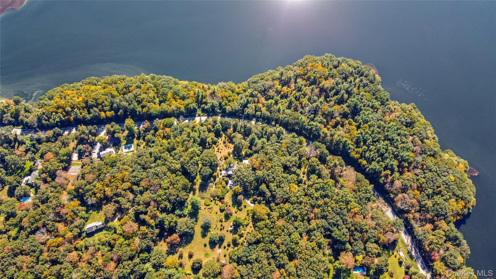
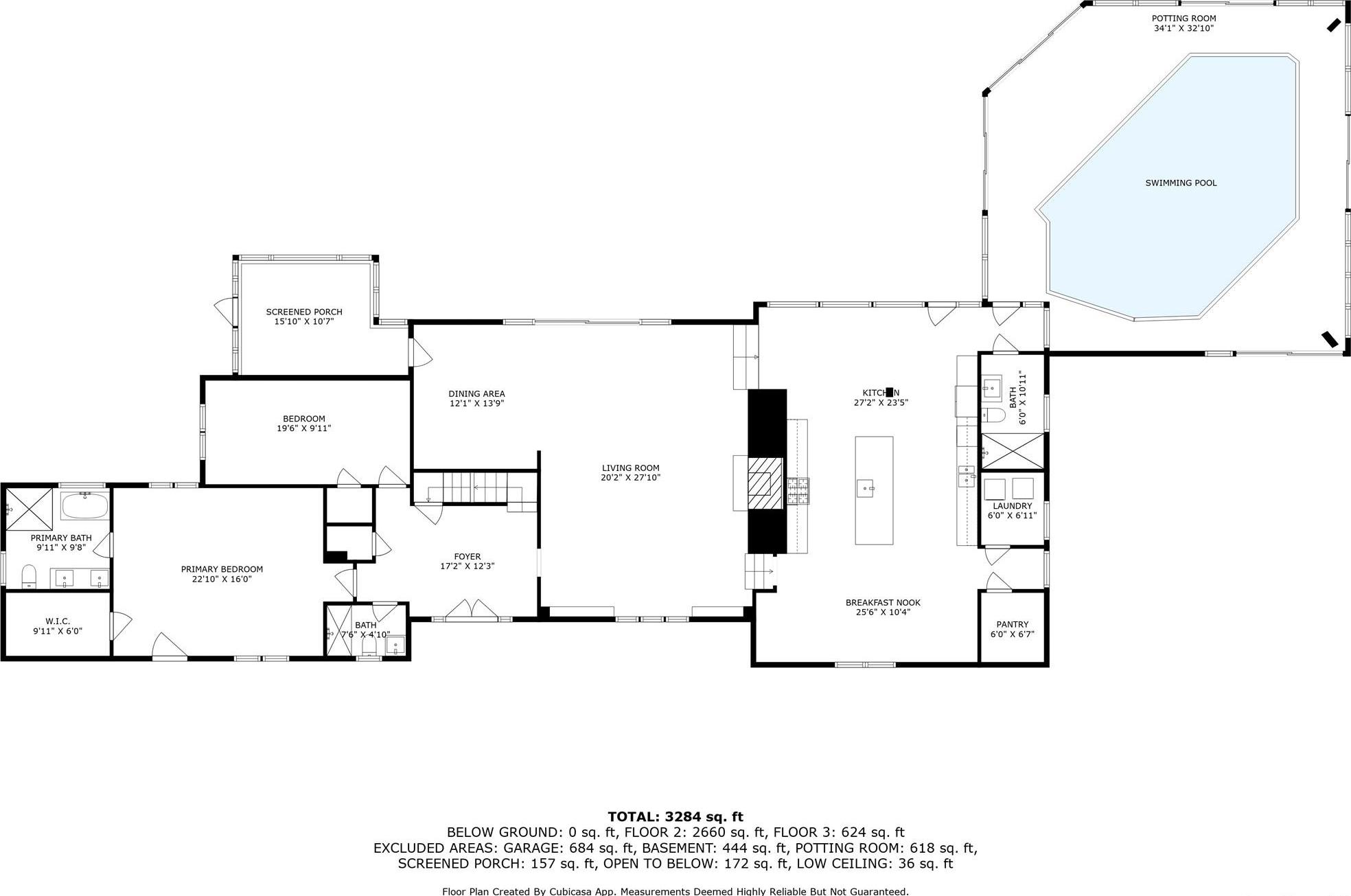
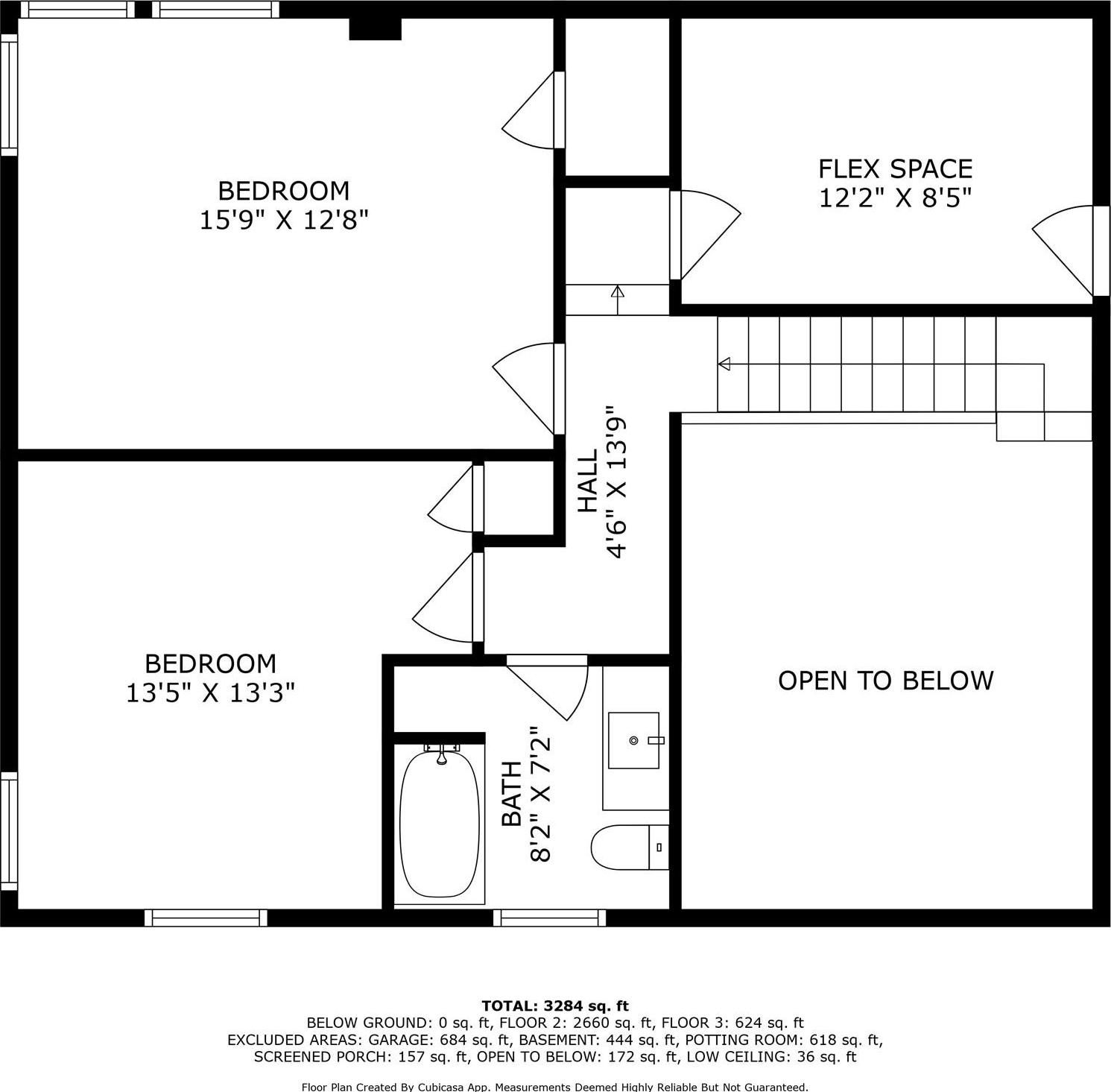
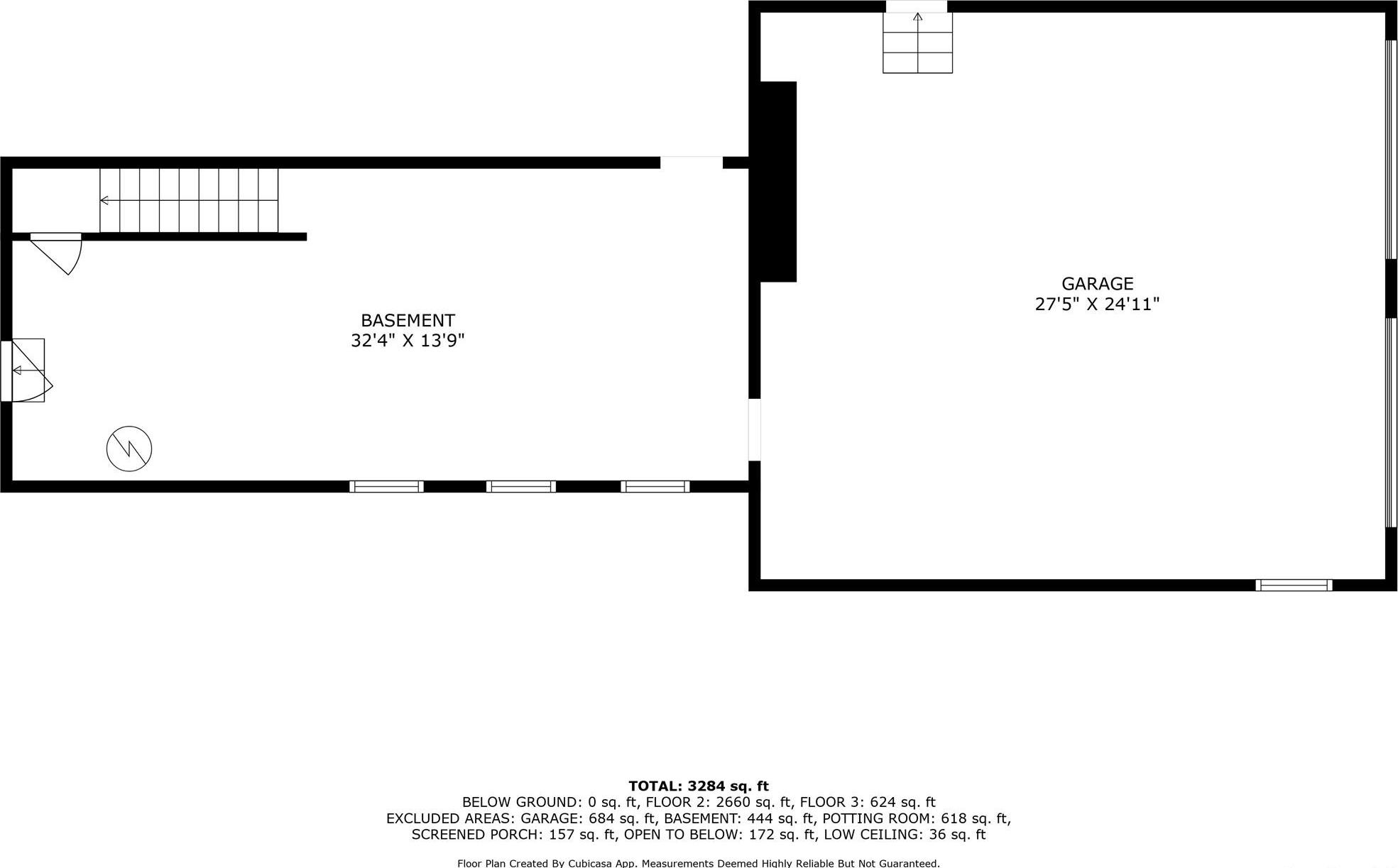
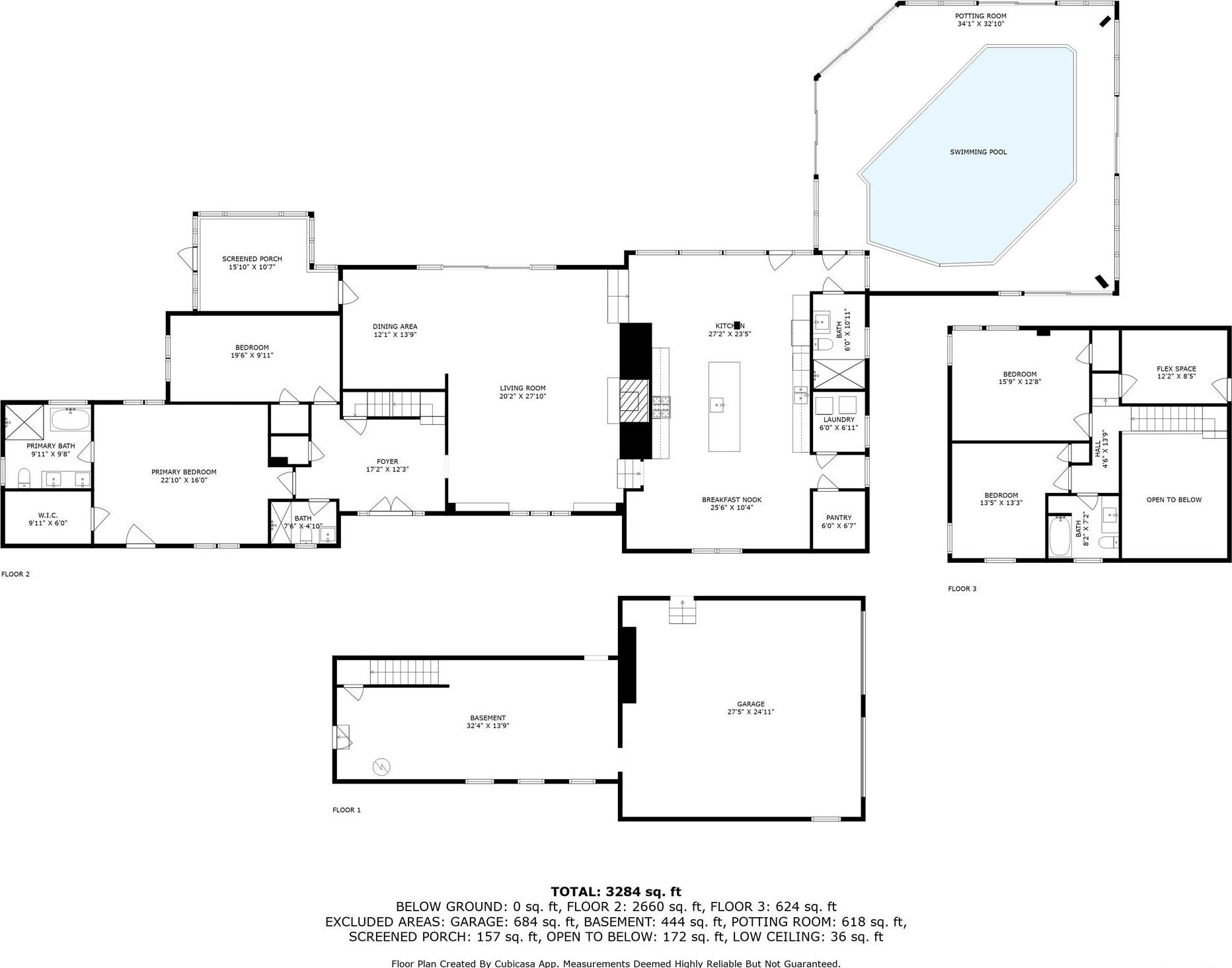
Rare Opportunity To Own 13+ Acres In Katonah! Welcome To Your Private Sanctuary Of Pristine, Park-like Grounds With Scenic Seasonal Reservoir Views. A Long, Gated Driveway Leads You To This Exquisite 4, 000+ Sq Ft Home Including A Heated Indoor Pool That Is Surrounded By Mature Plantings Which Ensures Privacy And Tranquility. Featuring 4 Spacious Bedrooms, 4 Luxurious Bathrooms, New Hardwood Floors, And 10-foot Ceilings, The Home Offers An Open, Sun-filled Layout Designed For Both Comfort And Elegance. The Chef’s Kitchen, With Rich Oak Cabinetry, Top-tier Appliances, And Generous Counter Space, Is Perfect For Both Gourmet Meals And Entertaining. Recent Upgrades Include A New Roof, Energy-efficient Windows, All-new Plumbing, And Durable Hardieplank Siding, Providing Both Beauty And Peace Of Mind. This Is A Rare Opportunity To Own A Truly Exceptional Property Where Modern Luxury And Natural Beauty Come Together.
| Location/Town | Bedford |
| Area/County | Westchester County |
| Post Office/Postal City | Katonah |
| Prop. Type | Single Family House for Sale |
| Style | Contemporary, Estate |
| Tax | $33,608.00 |
| Bedrooms | 4 |
| Total Rooms | 8 |
| Total Baths | 4 |
| Full Baths | 4 |
| Year Built | 1949 |
| Basement | Full, Unfinished, Walk-Out Access |
| Construction | Frame, HardiPlank Type |
| Lot SqFt | 574,992 |
| Cooling | Central Air |
| Heat Source | Electric, Heat Pump |
| Util Incl | Trash Collection Private |
| Pool | Indoor, In |
| Days On Market | 124 |
| Window Features | Wall of Windows |
| Lot Features | Level, Near Public Transit, Near School, Near Shops, Part Wooded, Stone/Brick Wall, Views |
| Parking Features | Attached, Driveway |
| Tax Assessed Value | 122495 |
| School District | Katonah-Lewisboro |
| Middle School | John Jay Middle School |
| Elementary School | Katonah Elementary School |
| High School | John Jay High School |
| Features | First floor bedroom, first floor full bath, chefs kitchen, double vanity, eat-in kitchen, entrance foyer, formal dining, high ceilings, kitchen island, primary bathroom, master downstairs, open floorplan, open kitchen, pantry, quartz/quartzite counters, recessed lighting, storage, walk-in closet(s) |
| Listing information courtesy of: William Raveis-New York LLC | |