RealtyDepotNY
Cell: 347-219-2037
Fax: 718-896-7020
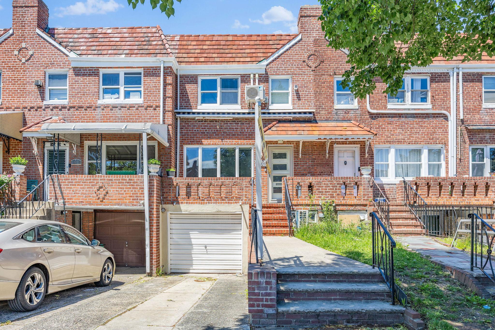
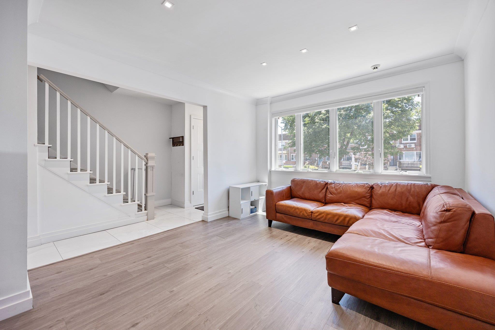
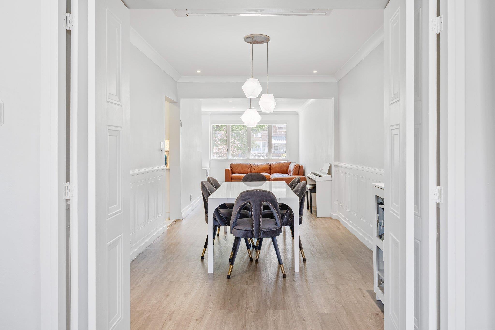
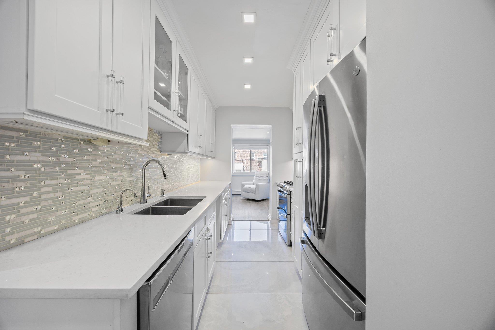
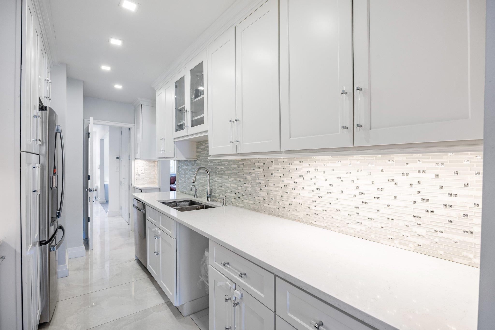
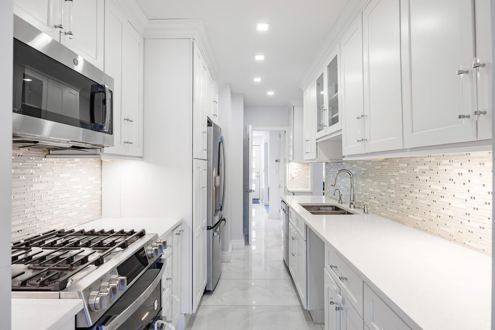
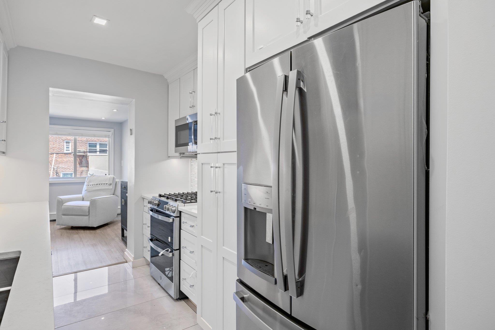
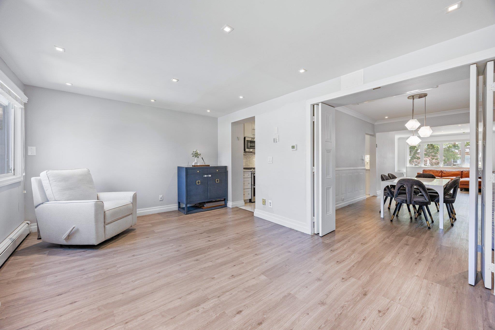
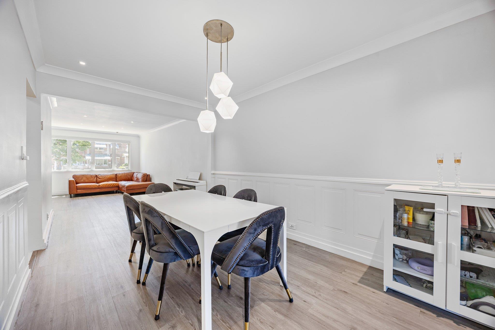
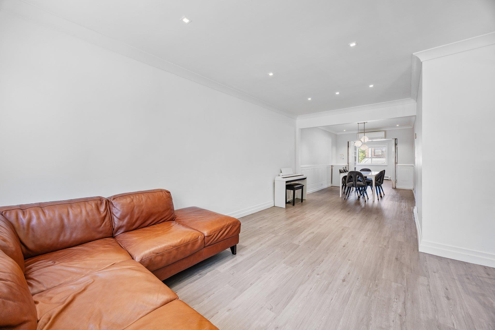
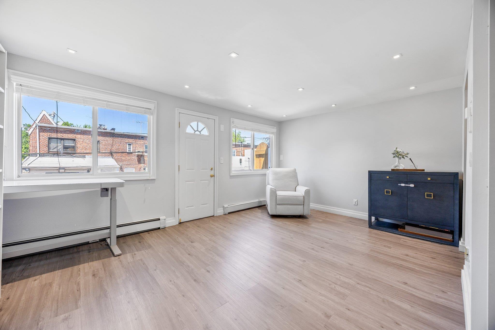
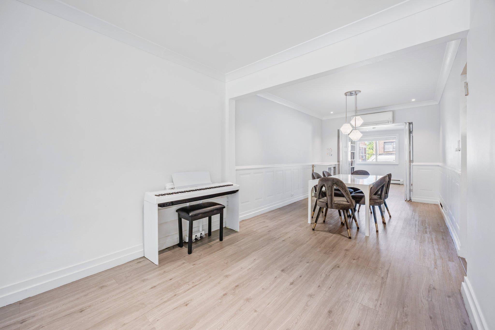
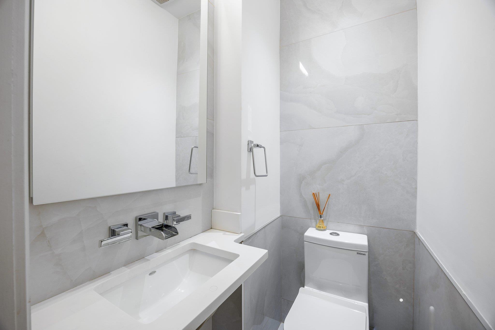
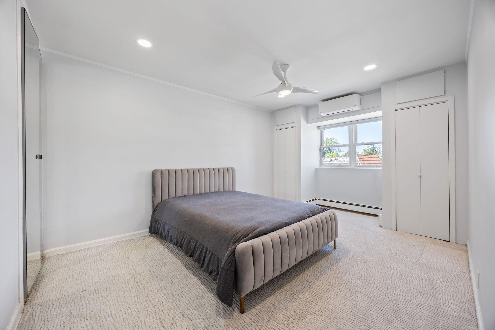
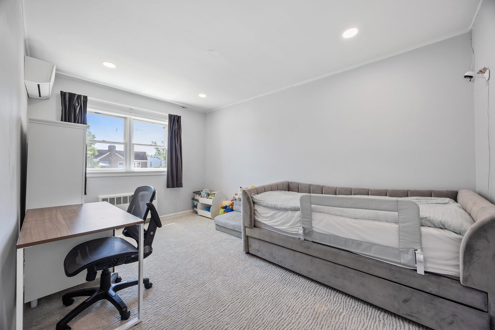
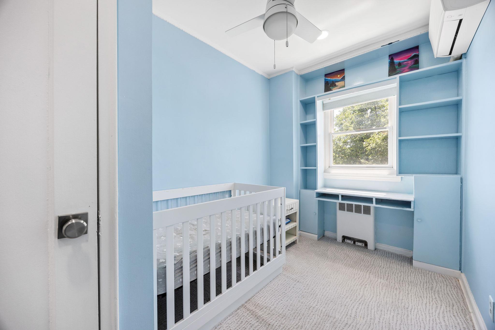
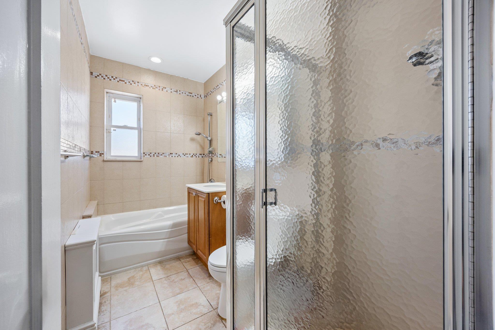
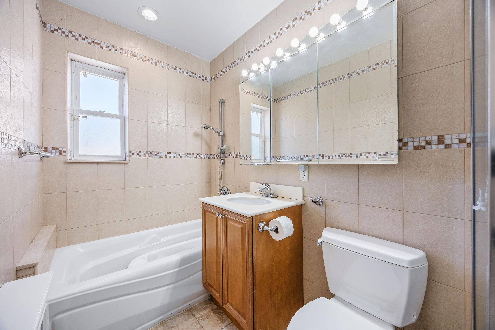
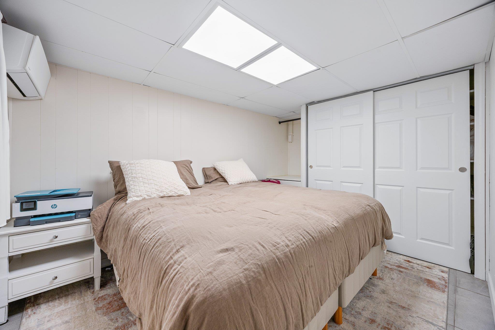
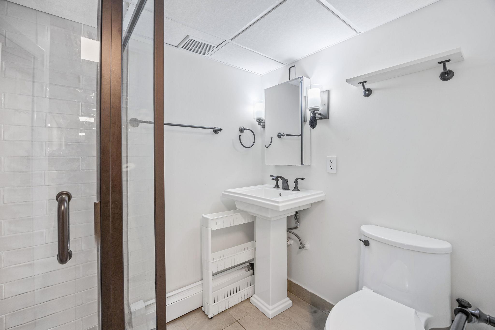
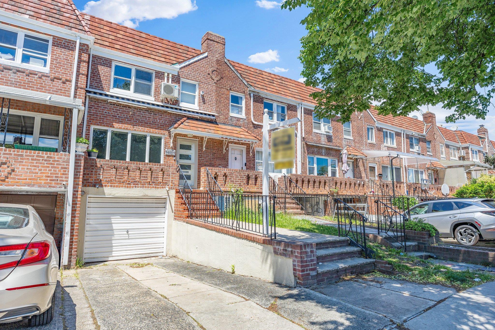
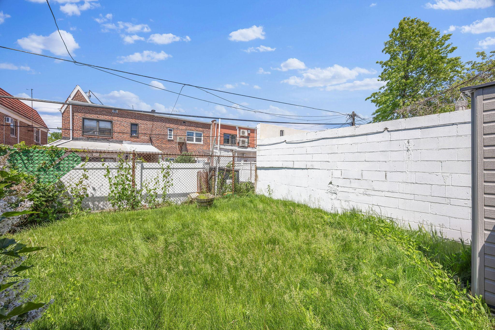
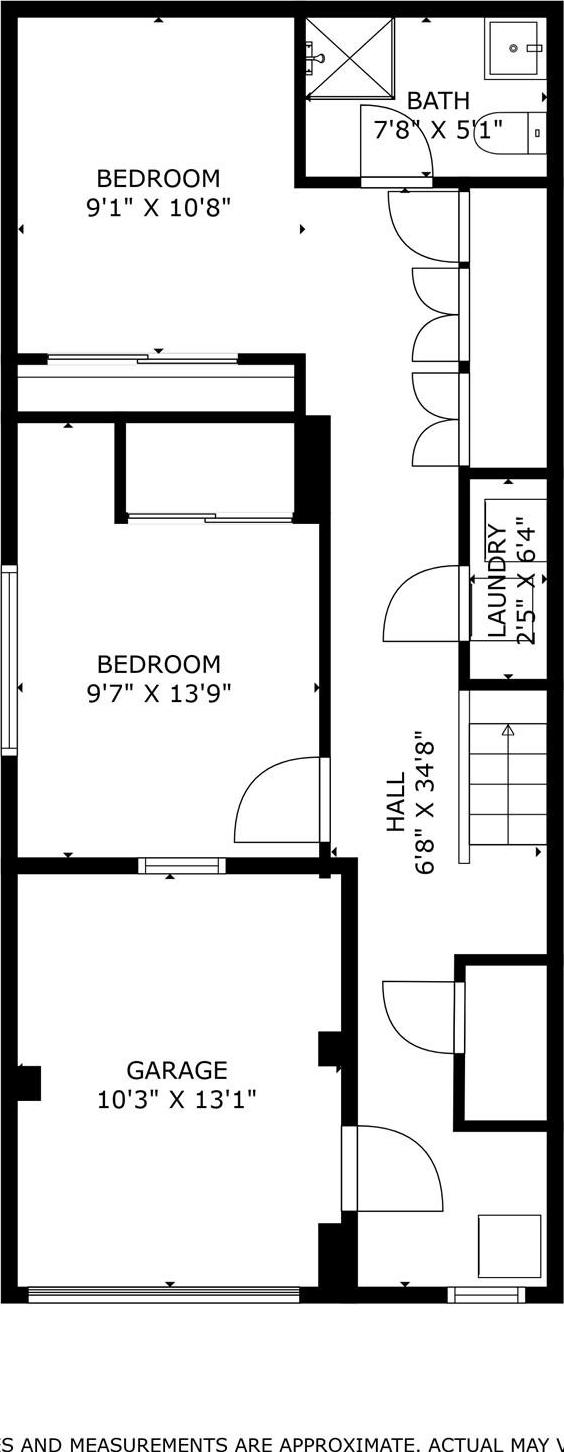
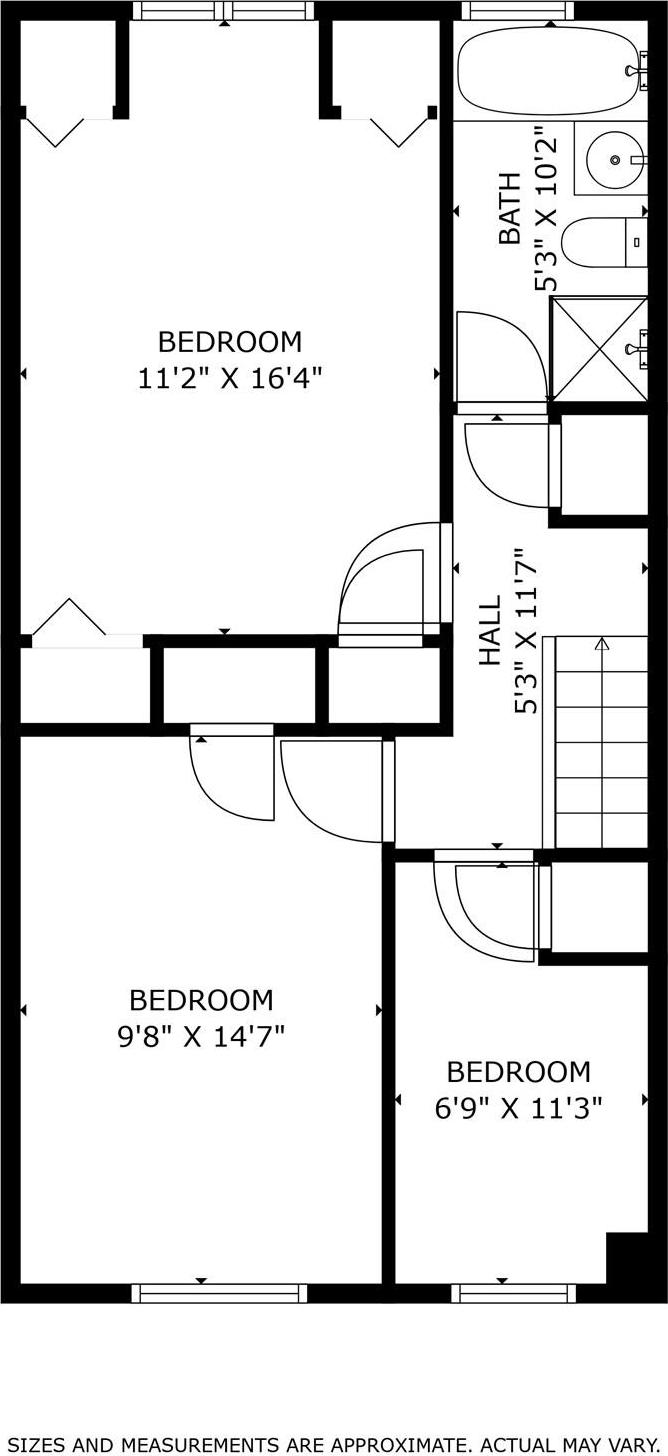
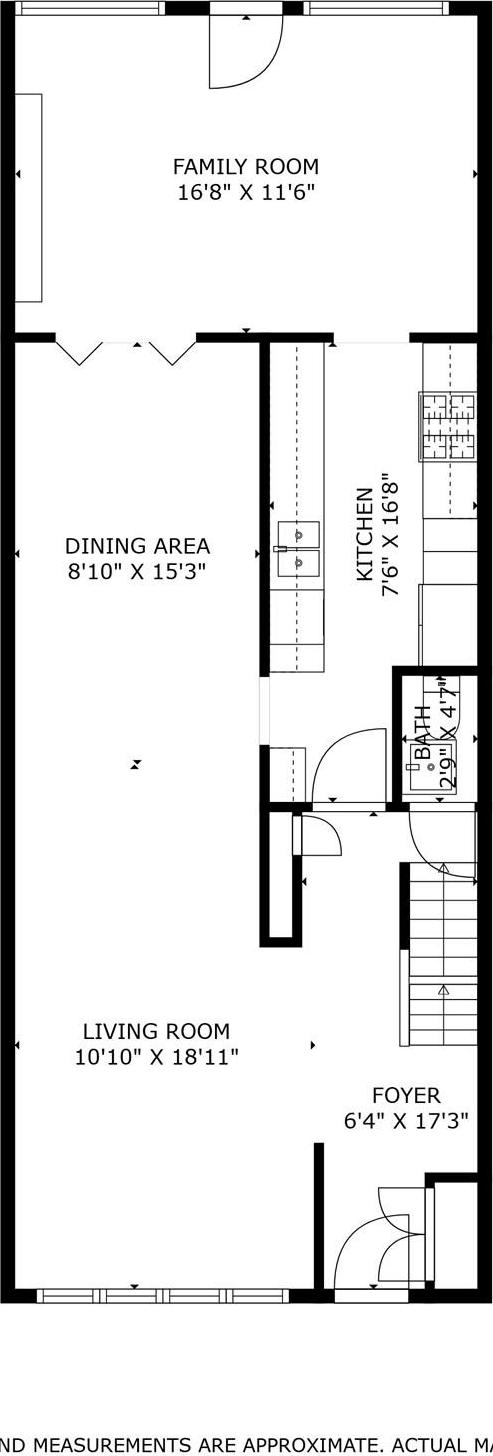
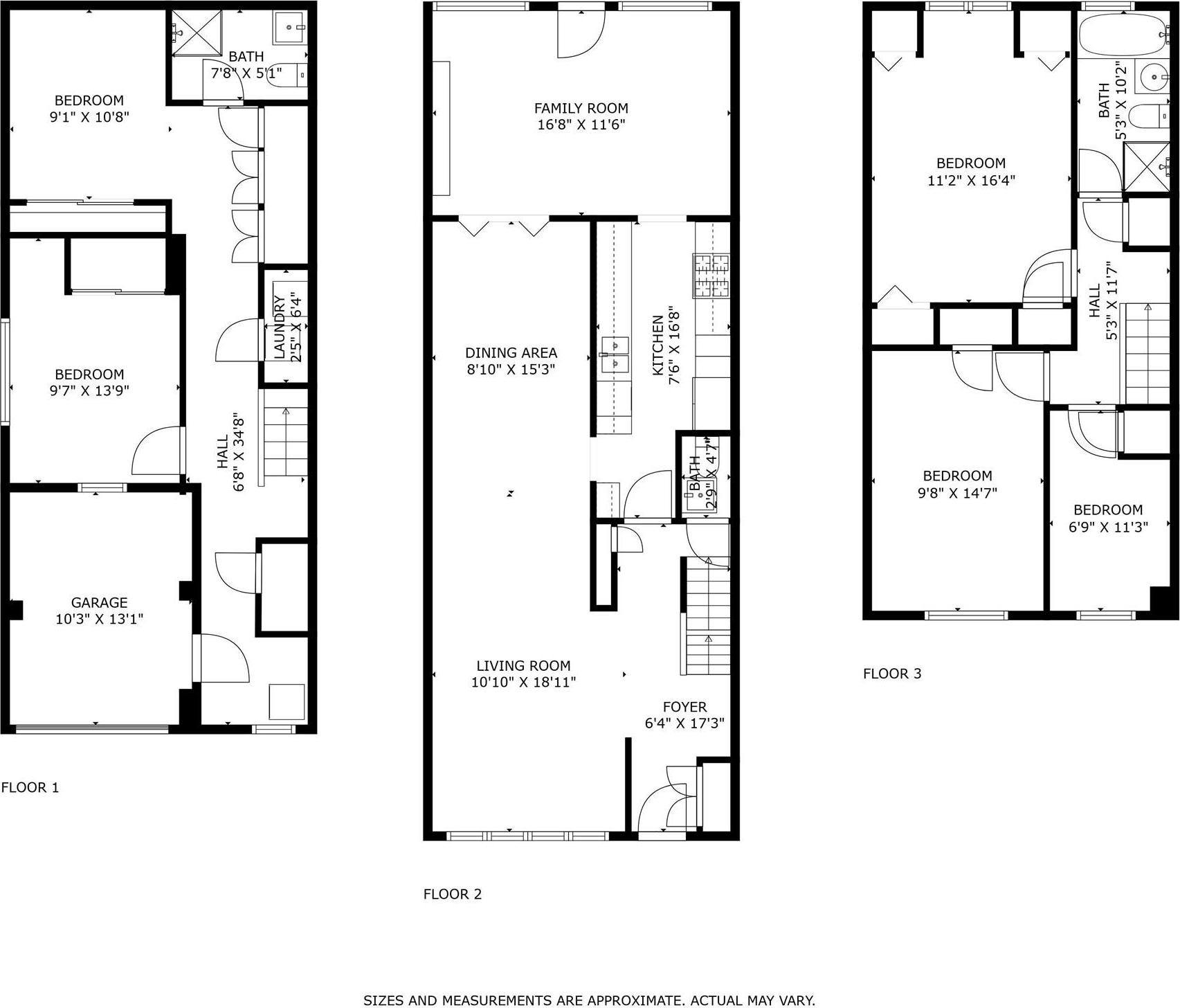
Welcome To 140-21 69th Avenue—a Sleek, Modern Townhouse Located In The Heart Of Highly Desirable Kew Garden Hills, Queens. This Fully Renovated Residence Is Defined By A Minimalist Design, Cool Color Palette, And Clean Lines—blending Silver-toned Finishes With Crisp White Accents For A Sophisticated, Contemporary Look. Notable Amenities Include Ductless Air Conditioning Throughout, Gas Heating, Recessed Lighting, A Front Side Porch, And A Combination Of A Stand-up Shower And Bath Tub. Ample Storage Is Available On Every Level. Featuring 3 Comfortable Bedrooms And 2.5 Elegantly Updated Bathrooms, The Home Offers Both Style And Function. The Galley Kitchen Is Outfitted With Quartz Countertops, Custom Cabinetry, And Premium Stainless Steel Appliances. The Traditional Yet Open-concept Layout Includes A Spacious Living Room, Formal Dining Area, And A Large Den—perfect For Entertaining Or Everyday Comfort. The Fully Finished Basement With Its Own Private Walk-out Entrance Adds Valuable Flexible Space, Offering A Large Guest Bedroom, A Dedicated Laundry Room, And Additional Storage—ideal For Extended Family And Guests. Step Outside To A Beautifully Maintained Private Yard—perfect For Outdoor Dining, Relaxing, Or Gardening. Move-in Ready And Perfectly Located—this Is A Rare Opportunity To Own A Stunning Home In One Of Queens’ Most Sought-after Neighborhoods.
| Location/Town | New York |
| Area/County | Queens |
| Post Office/Postal City | Kew Garden Hills |
| Prop. Type | Single Family House for Sale |
| Style | Other |
| Tax | $7,924.00 |
| Bedrooms | 3 |
| Total Rooms | 11 |
| Total Baths | 3 |
| Full Baths | 2 |
| 3/4 Baths | 1 |
| Year Built | 1950 |
| Basement | Finished, Full, Storage Space, Walk-Out Access |
| Construction | Brick |
| Lot SqFt | 1,800 |
| Cooling | Ductless |
| Heat Source | Natural Gas |
| Util Incl | Electricity Connected, Natural Gas Connected, Trash Collection Public, Water Connected |
| Patio | Porch |
| Days On Market | 26 |
| Parking Features | Driveway |
| Tax Assessed Value | 50160 |
| School District | Queens 25 |
| Middle School | Is 250 Robert F Kennedy Comm M |
| Elementary School | Ps 219 Paul Klapper |
| High School | John Bowne High School |
| Features | Entrance foyer, formal dining, galley type kitchen, open floorplan, quartz/quartzite counters, recessed lighting, storage, walk through kitchen, washer/dryer hookup |
| Listing information courtesy of: Keystone Realty USA Corp | |