RealtyDepotNY
Cell: 347-219-2037
Fax: 718-896-7020
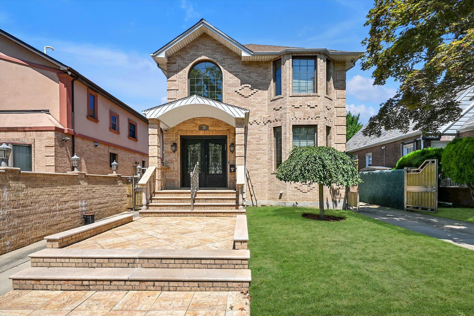
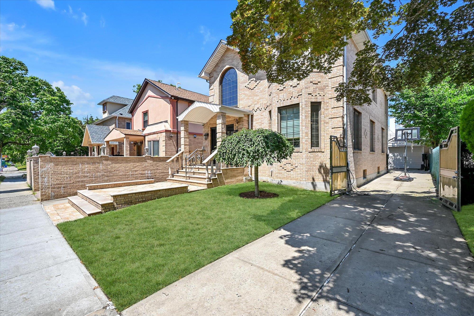
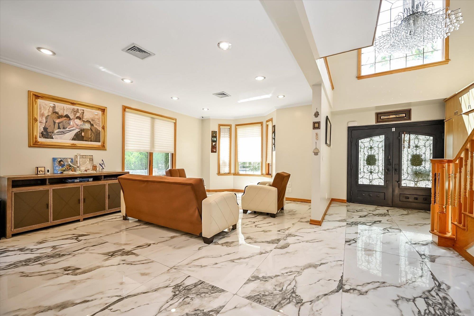
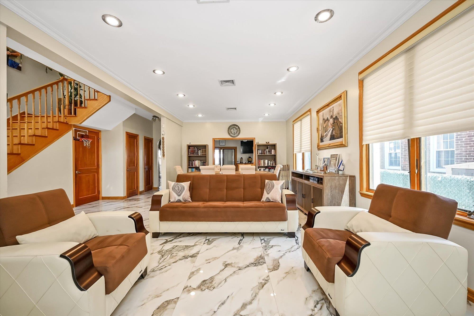
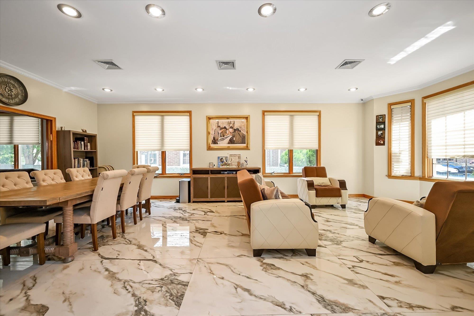
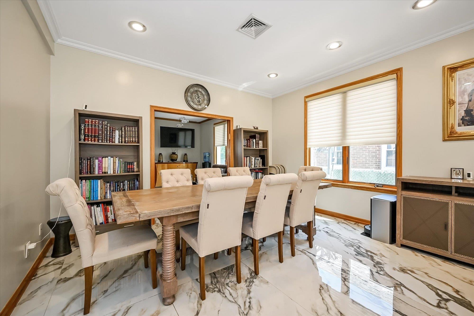
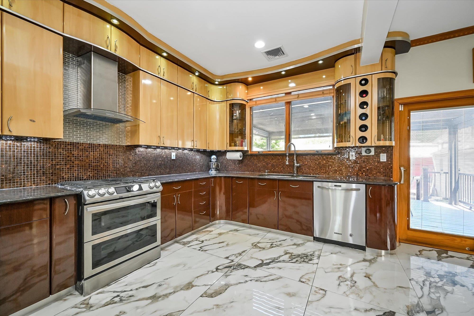
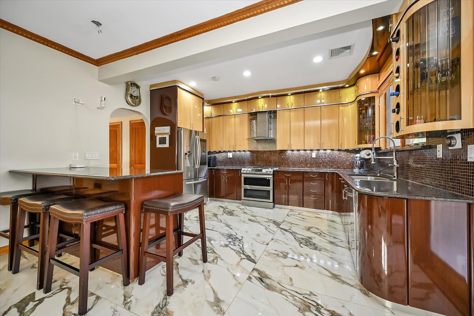
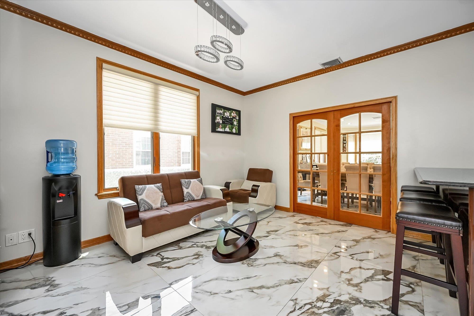
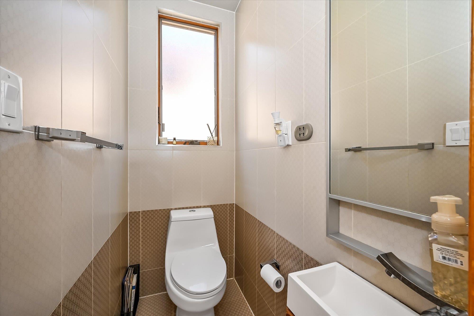
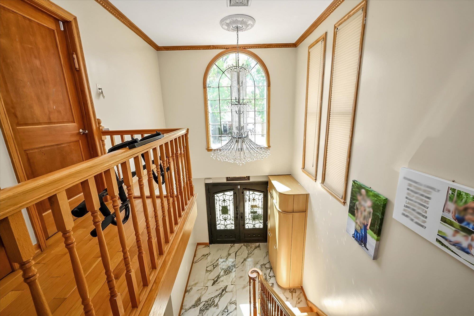
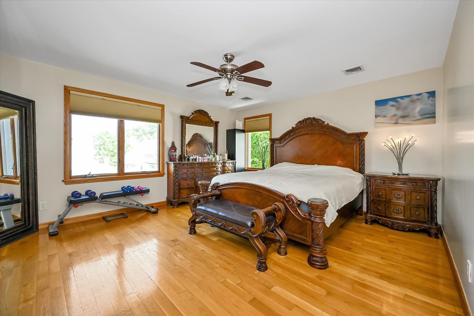
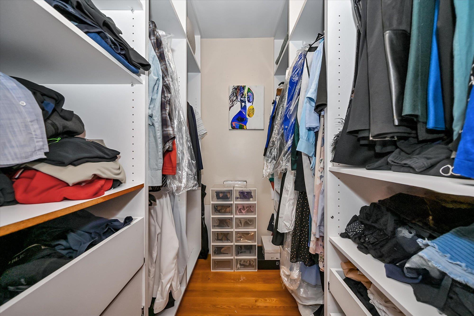
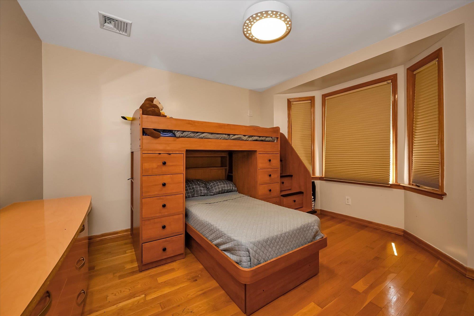
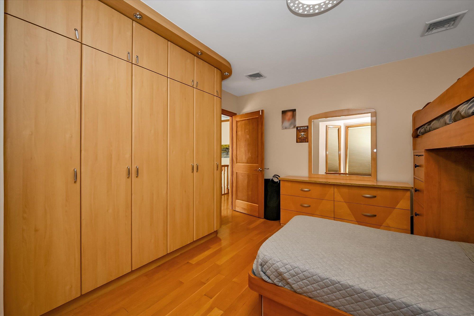
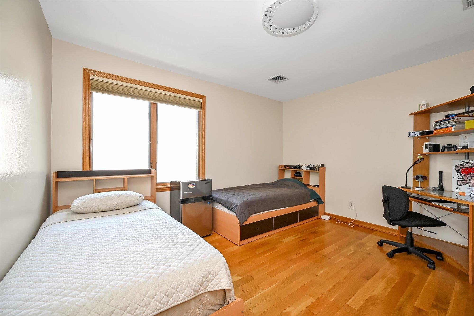
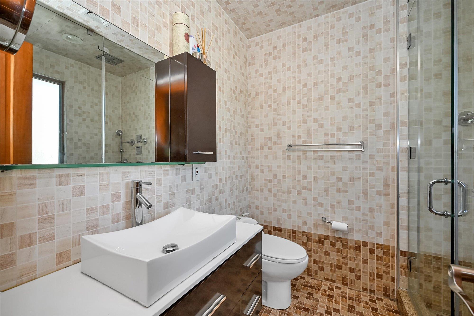
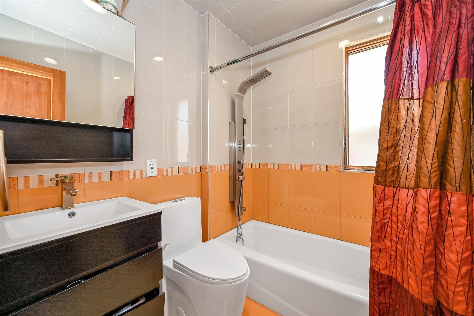
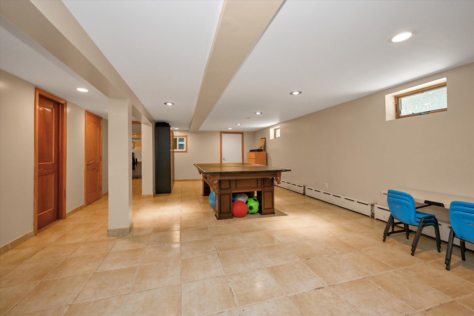
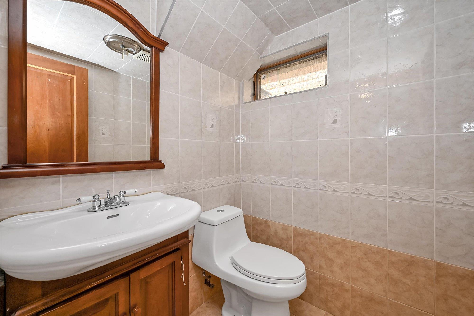
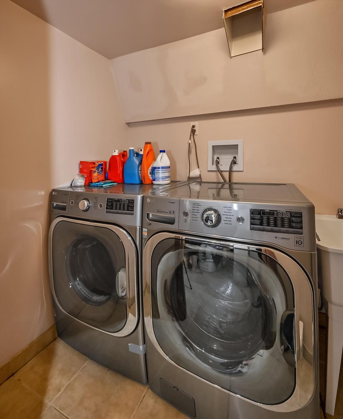
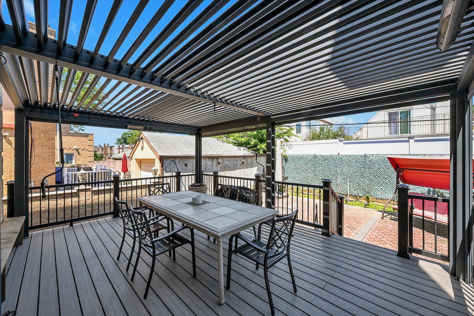
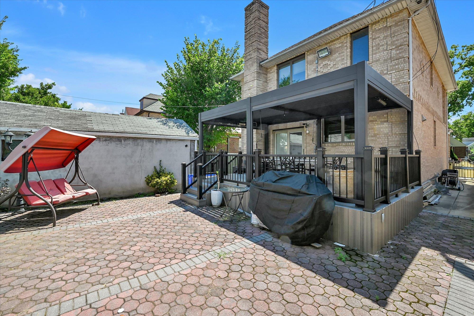
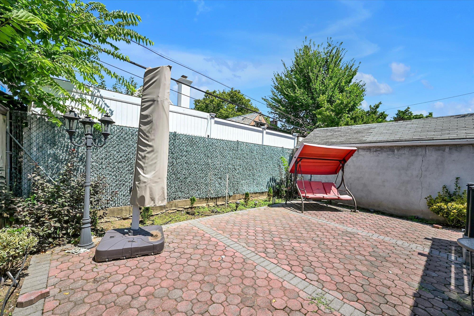
Welcome To This Beautiful Custom Home With Impressive Cathedral Ceilings That Set The Tone For Elegance. As Entering The Foyer, Enjoy Spacious Living Areas: Including A Large Living Room, Formal Dining Room, Cozy Family Room, A Beautifully Designed Kitchen And Powder Room. As Going Up To A Second Floor You Will Be Impressed To See The Three Generous Sized Bedrooms, Featuring Custom Closets And Two Full Baths. A Laundry Chute Adds Practical Convenience. Enjoy The Lower Level For Entertaining And Relaxation, With A Large Playroom, Office, Laundry Room, Powder Room And Additional Storage Space. A Sliding Door To Backyard Leads To A Cozy Porche With Pergola (equipped With Lights And Heating), Backyard, Private Driveway, And Detached Garage. This Exquisite Home Combines Classic Charm With Many Amenities, Offering Both Style And Comfort.
| Location/Town | New York |
| Area/County | Queens |
| Post Office/Postal City | Kew Garden Hills |
| Prop. Type | Single Family House for Sale |
| Style | Colonial |
| Tax | $10,548.00 |
| Bedrooms | 3 |
| Total Rooms | 8 |
| Total Baths | 4 |
| Full Baths | 2 |
| 3/4 Baths | 2 |
| Year Built | 1945 |
| Basement | Finished, Full |
| Construction | Brick |
| Lot SqFt | 3,800 |
| Cooling | Central Air |
| Heat Source | Baseboard, Electric, |
| Util Incl | Electricity Connected, Natural Gas Connected, Sewer Connected, Trash Collection Public, Water Connected |
| Condition | Updated/Remodeled |
| Days On Market | 106 |
| Tax Assessed Value | 86580 |
| School District | Queens 25 |
| Middle School | Call Listing Agent |
| Elementary School | Contact Agent |
| High School | John Bowne High School |
| Features | Cathedral ceiling(s) |
| Listing information courtesy of: EXP Realty | |