RealtyDepotNY
Cell: 347-219-2037
Fax: 718-896-7020
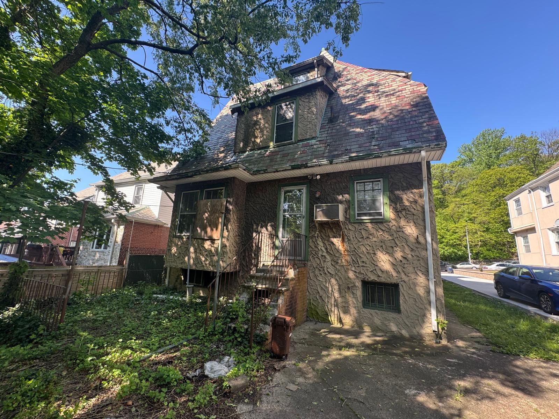
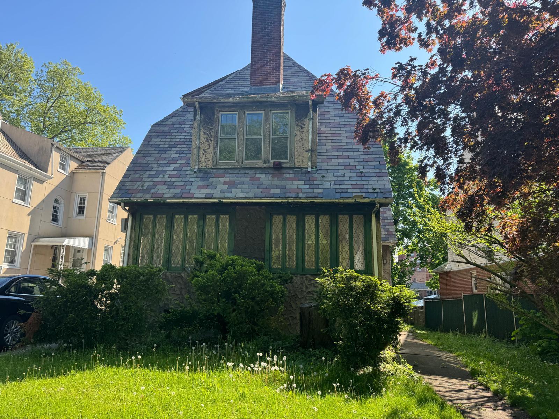
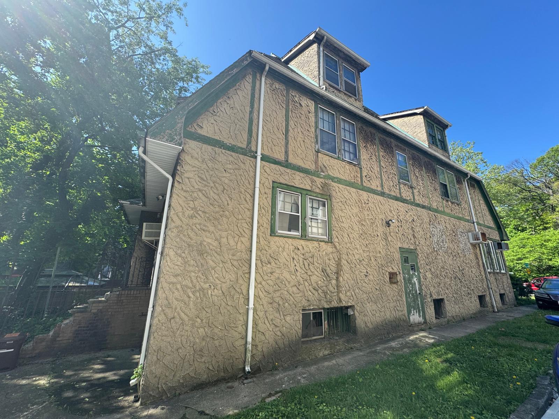
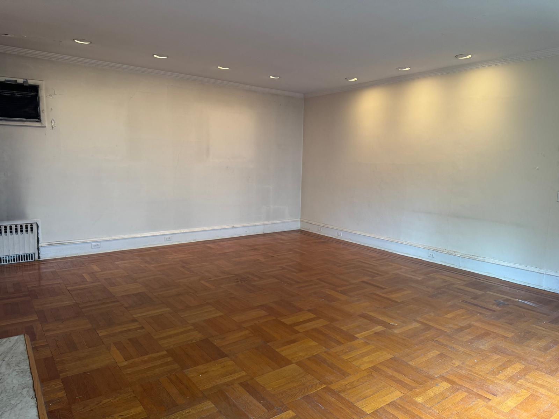
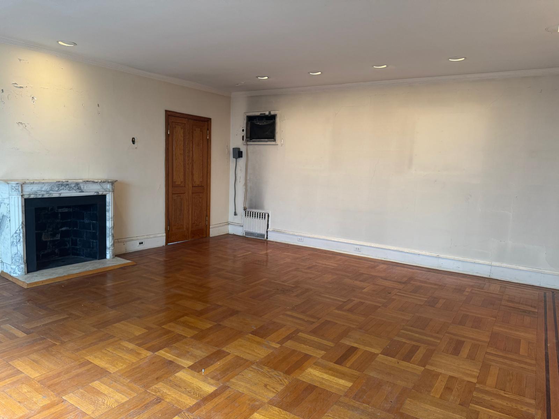
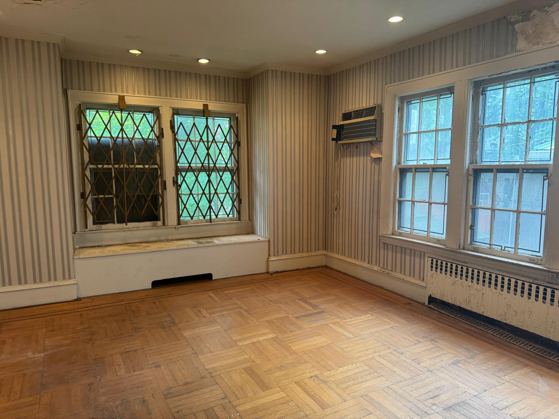
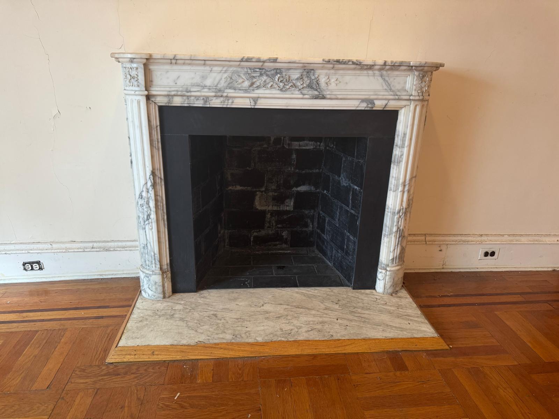
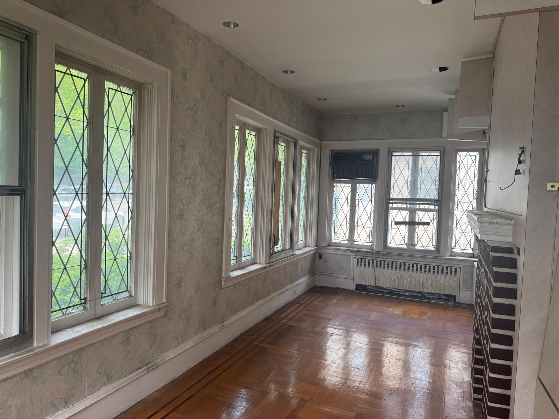
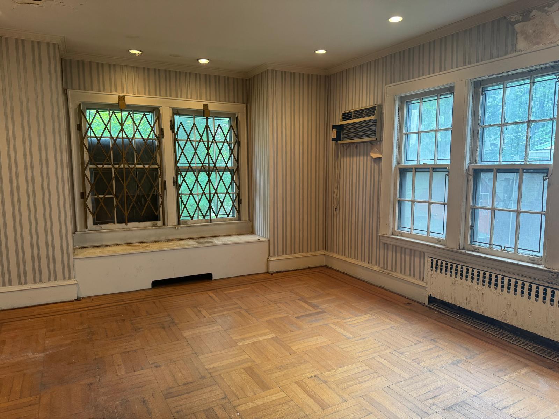
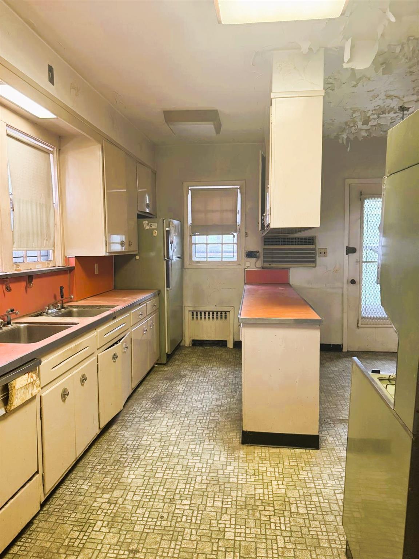
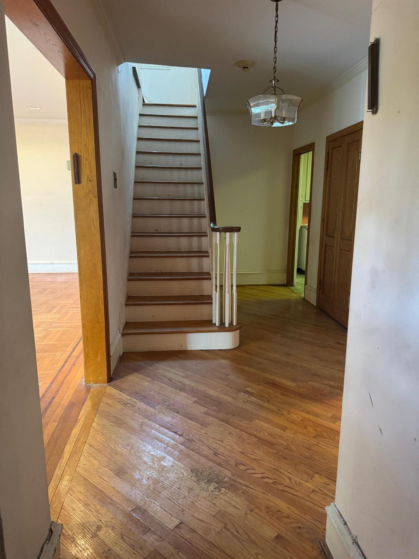
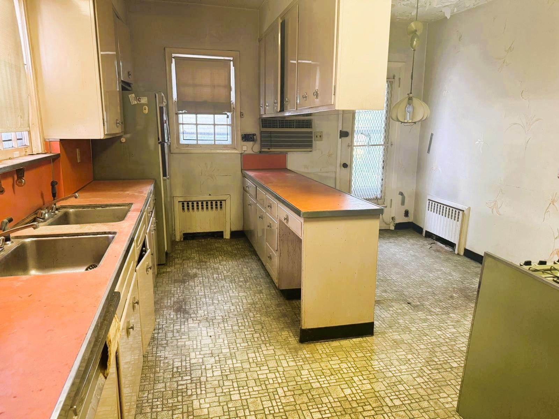
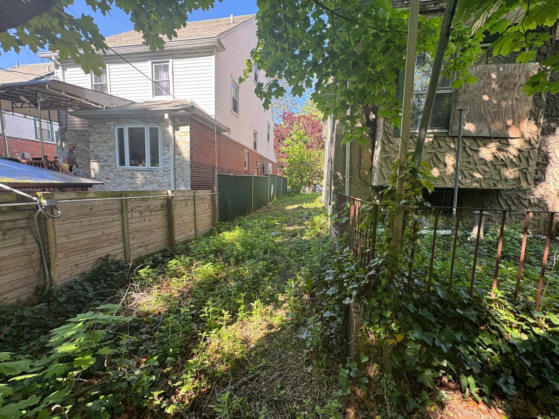
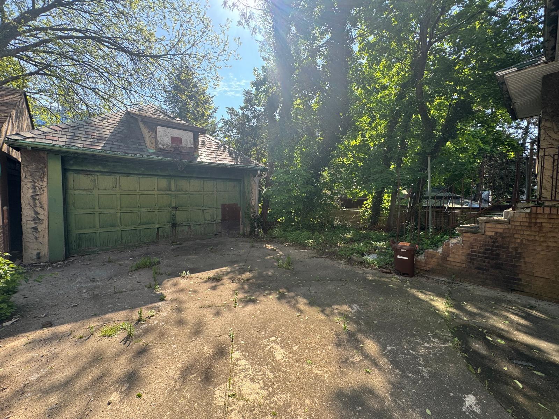
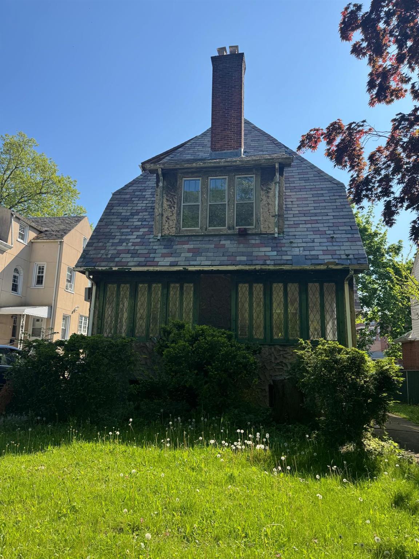
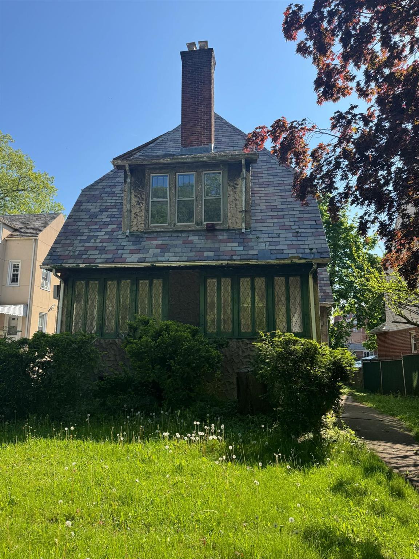
Charming Kew Gardens Home Across From Forest Park – A True Gem With Endless Possibilities Welcome To This Unique Opportunity To Own A Spacious And Character-filled Home In The Heart Of Kew Gardens, Set On An Oversized 50 X 128 Lot Directly Across From The Stunning Forest Park. Whether You're Looking To Restore, Renovate, Or Reimagine, This Home Offers Unlimited Potential In One Of Queens’ Most Sought-after Neighborhoods. The First Floor Features High Ceilings And A Warm, Inviting Layout That Includes A Large Living Room With A Fireplace Imported From A Chateau In France, Adding Timeless Elegance And A True Conversation Piece. Also On This Level: A Formal Dining Room, A Sun-filled Den, A Half Bathroom, And A Spacious Eat-in Kitchen, Perfect For Family Meals Or Entertaining Guests. On The Second Floor, You’ll Find A Primary Bedroom With An En-suite Half Bath, Three Additional Bedrooms, And A Very Large Full Bathroom That Offers Space To Create An Additional Full Bath If Desired. The Third Floor Adds Even More Flexibility, With Two Nicely Sized Bedrooms And An Oversized Full Bathroom—again, With The Potential To Be Divided Into Two Bathrooms. In Total, This Home Features 6 Bedrooms, 2 Full Bathrooms, And 3 Half Bathrooms, With Space Throughout To Add Even More If Needed. Additional Highlights Include A Full Basement With Half Bathroom, A Private Driveway, And A Detached Car Garage, Providing Ample Storage, Parking, Or Workshop Options. While This Home Does Need Updating, Its Classic Details, Solid Layout, And Unbeatable Location Make It A Rare Find. With A Little Vision And Care, It Can Become The Forever Home You’ve Always Dreamed Of.
| Location/Town | New York |
| Area/County | Queens |
| Post Office/Postal City | Kew Gardens |
| Prop. Type | Single Family House for Sale |
| Style | Colonial |
| Tax | $12,896.00 |
| Bedrooms | 6 |
| Total Rooms | 12 |
| Total Baths | 5 |
| Full Baths | 2 |
| 3/4 Baths | 3 |
| Year Built | 1930 |
| Basement | Full |
| Construction | Brick |
| Lot Size | 50x128.75 |
| Lot SqFt | 6,437.50 |
| Cooling | Wall/Window Unit(s) |
| Heat Source | See Remarks, Other |
| Util Incl | Electricity Connected, Natural Gas Connected, Sewer Connected, Water Connected |
| Condition | Fixer |
| Days On Market | 6 |
| Lot Features | Near Public Transit, Near School, Near Shops |
| School District | Queens |
| Middle School | Contact Agent |
| Elementary School | Contact Agent |
| High School | Contact Agent |
| Features | Other |
| Listing information courtesy of: Prime Realty | |