RealtyDepotNY
Cell: 347-219-2037
Fax: 718-896-7020
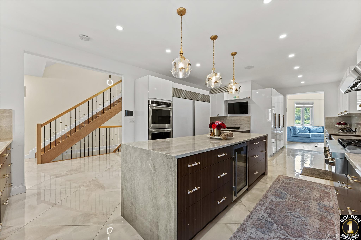
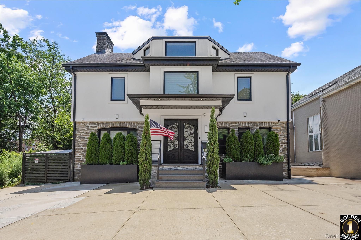
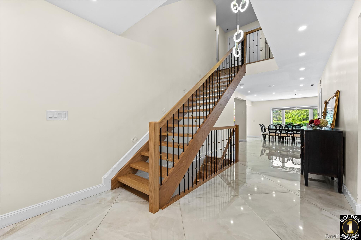
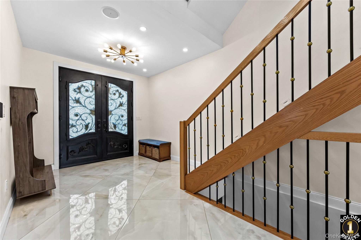
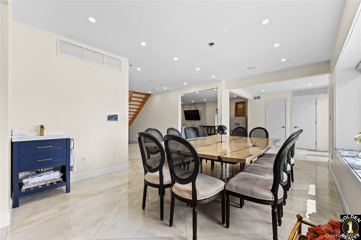
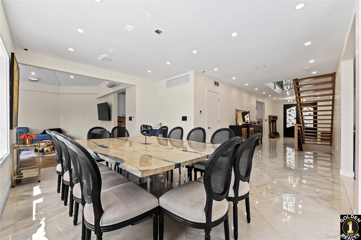
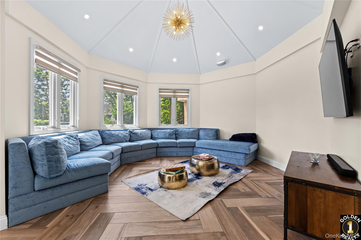
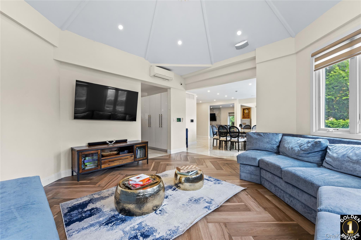
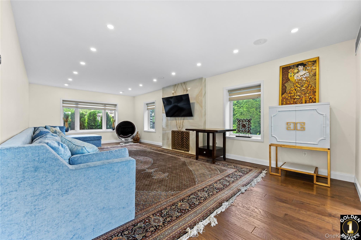
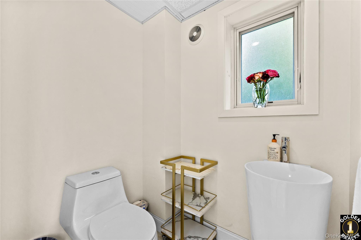
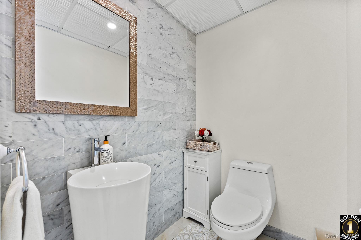
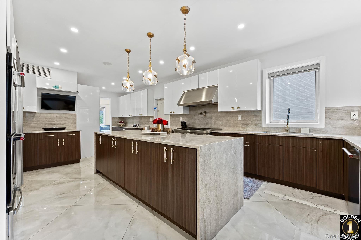
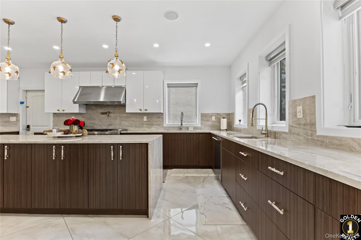
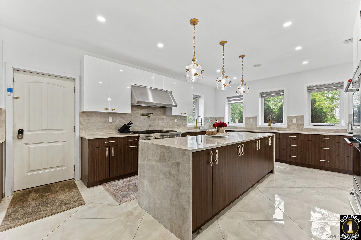
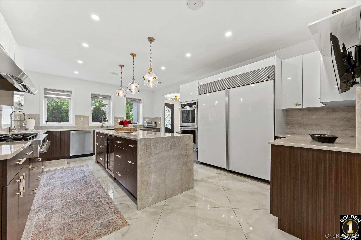
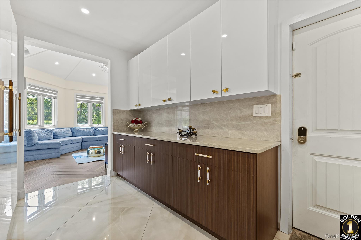
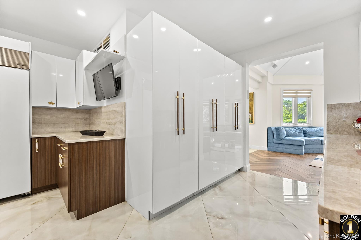
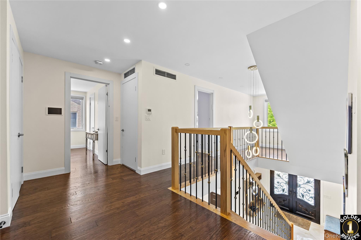
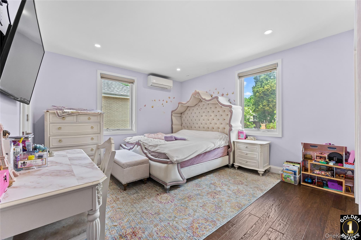
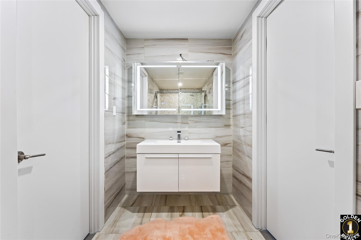
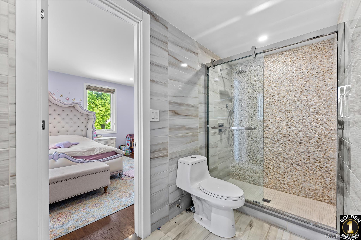
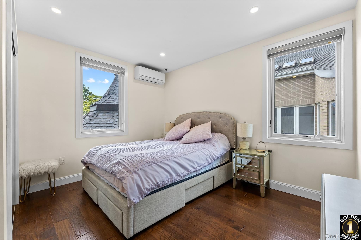
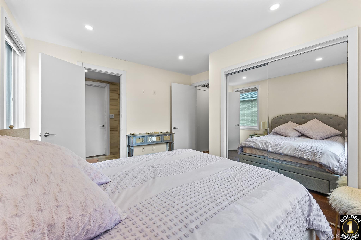
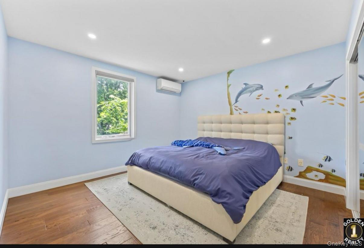
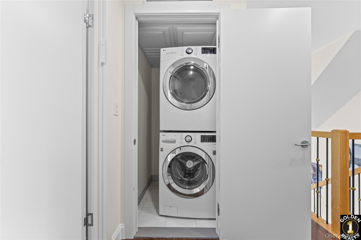
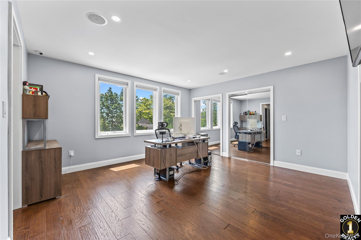
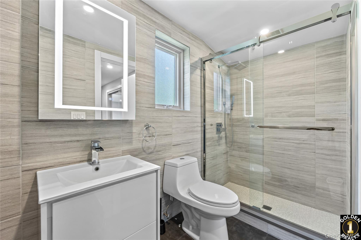
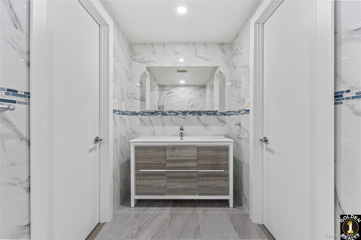
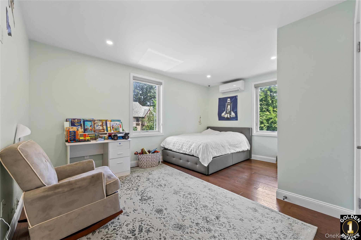
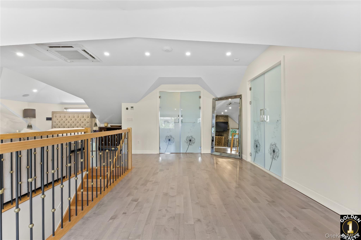
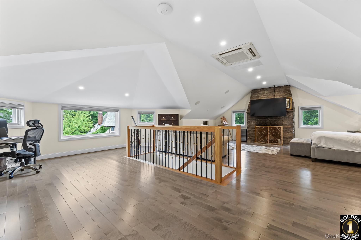
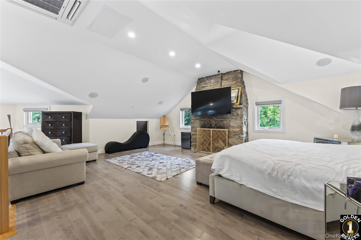
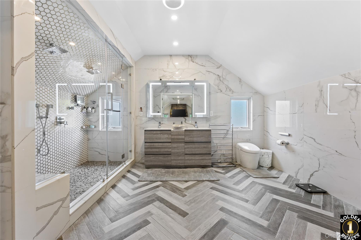
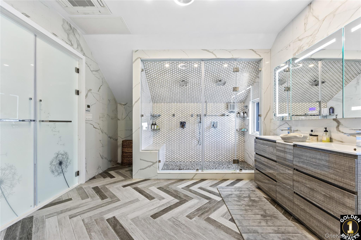
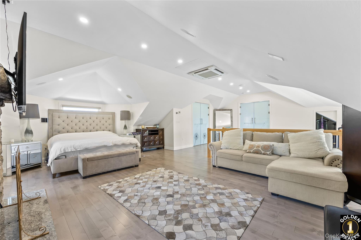
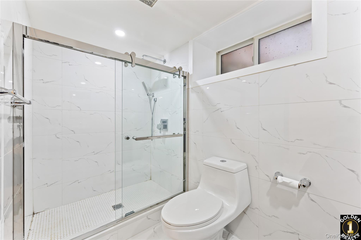
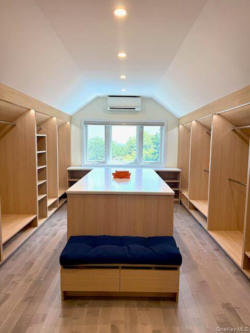
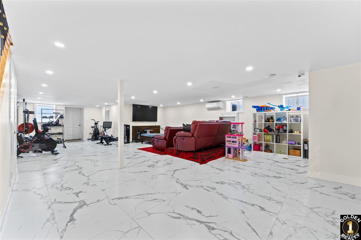
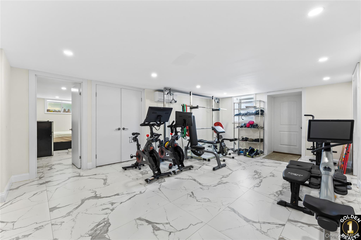
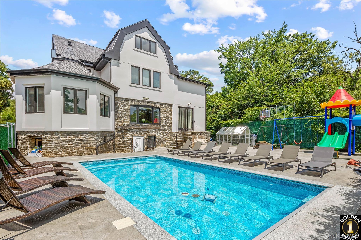
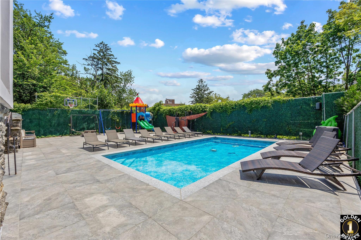
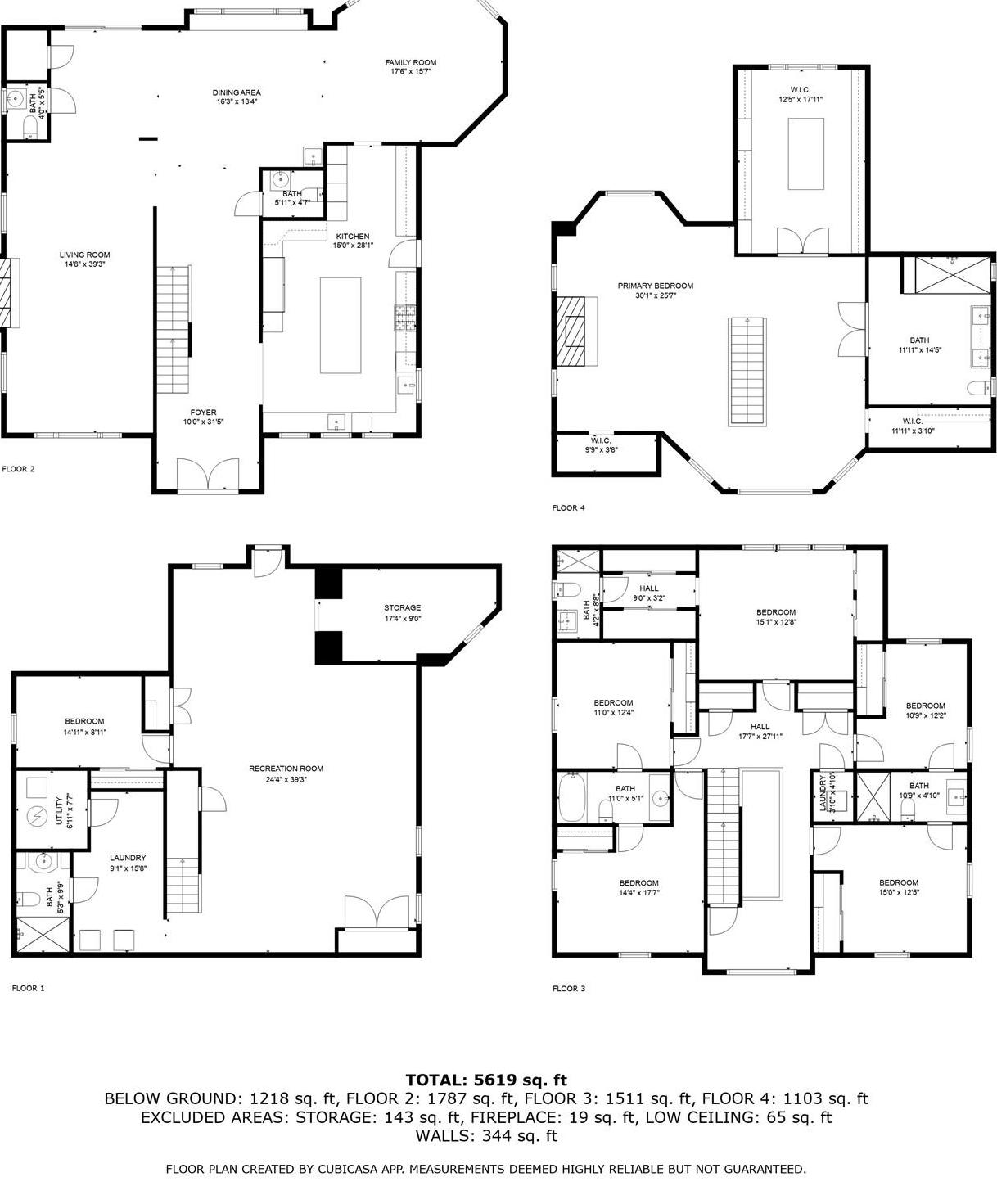
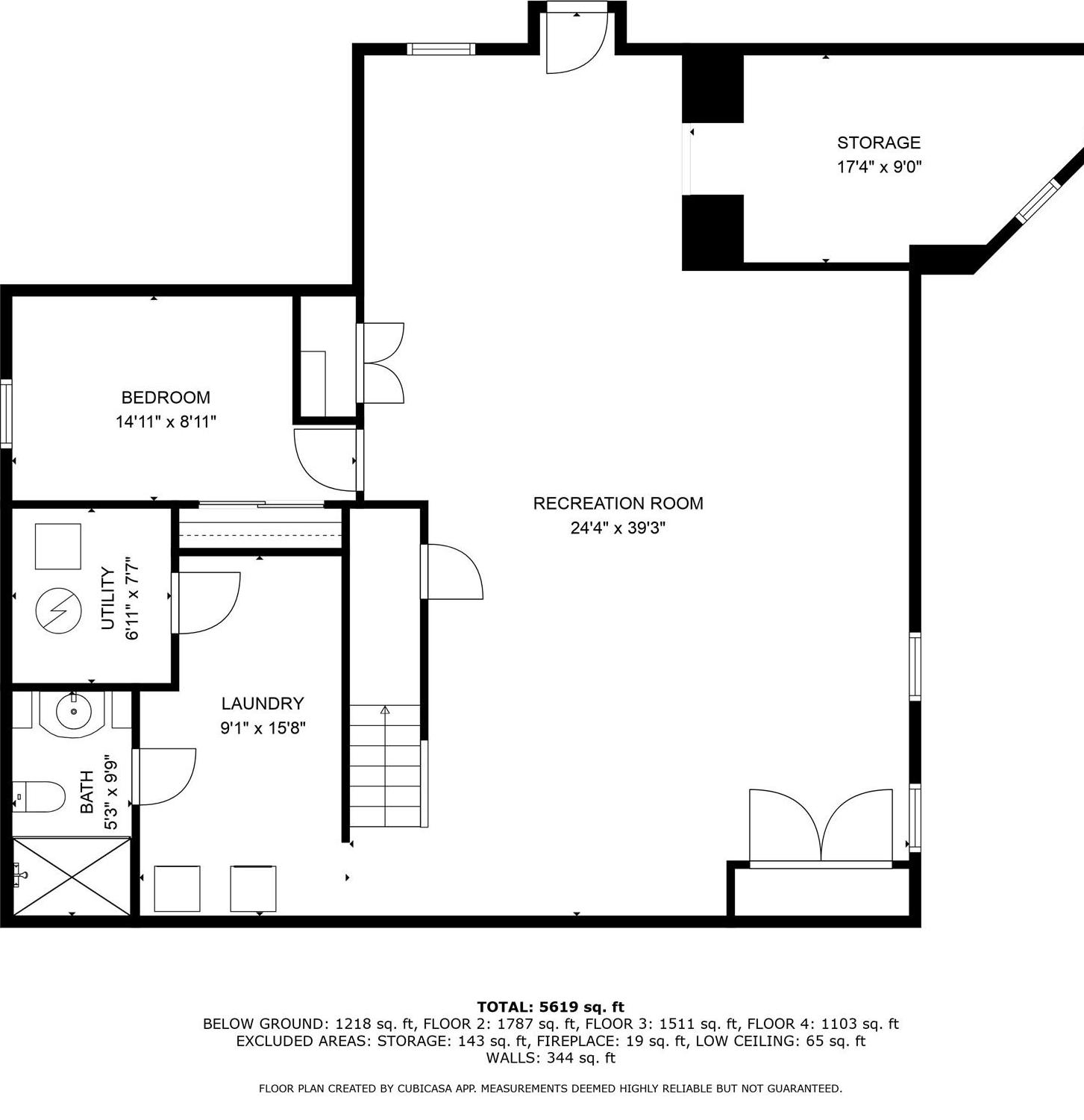
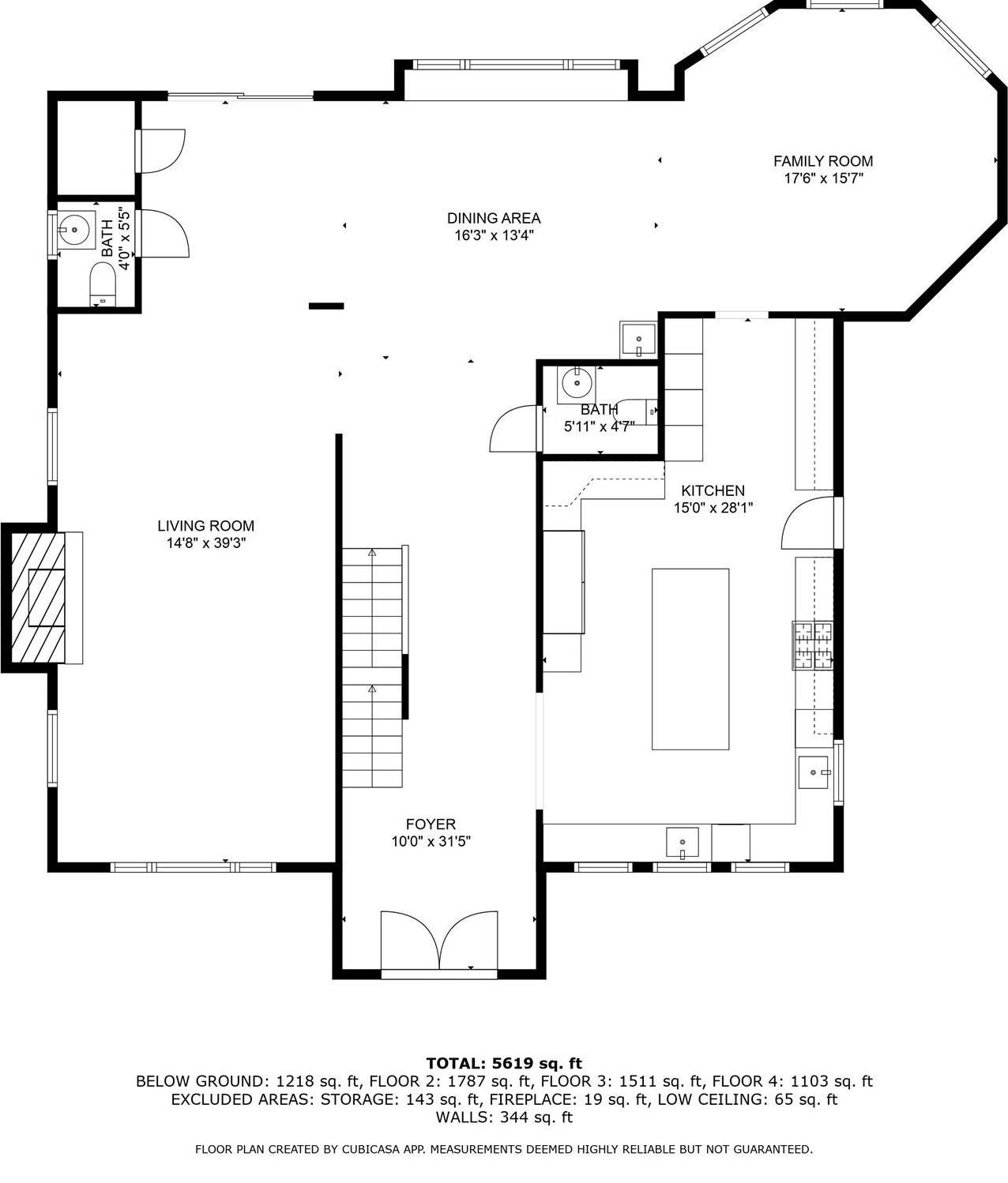
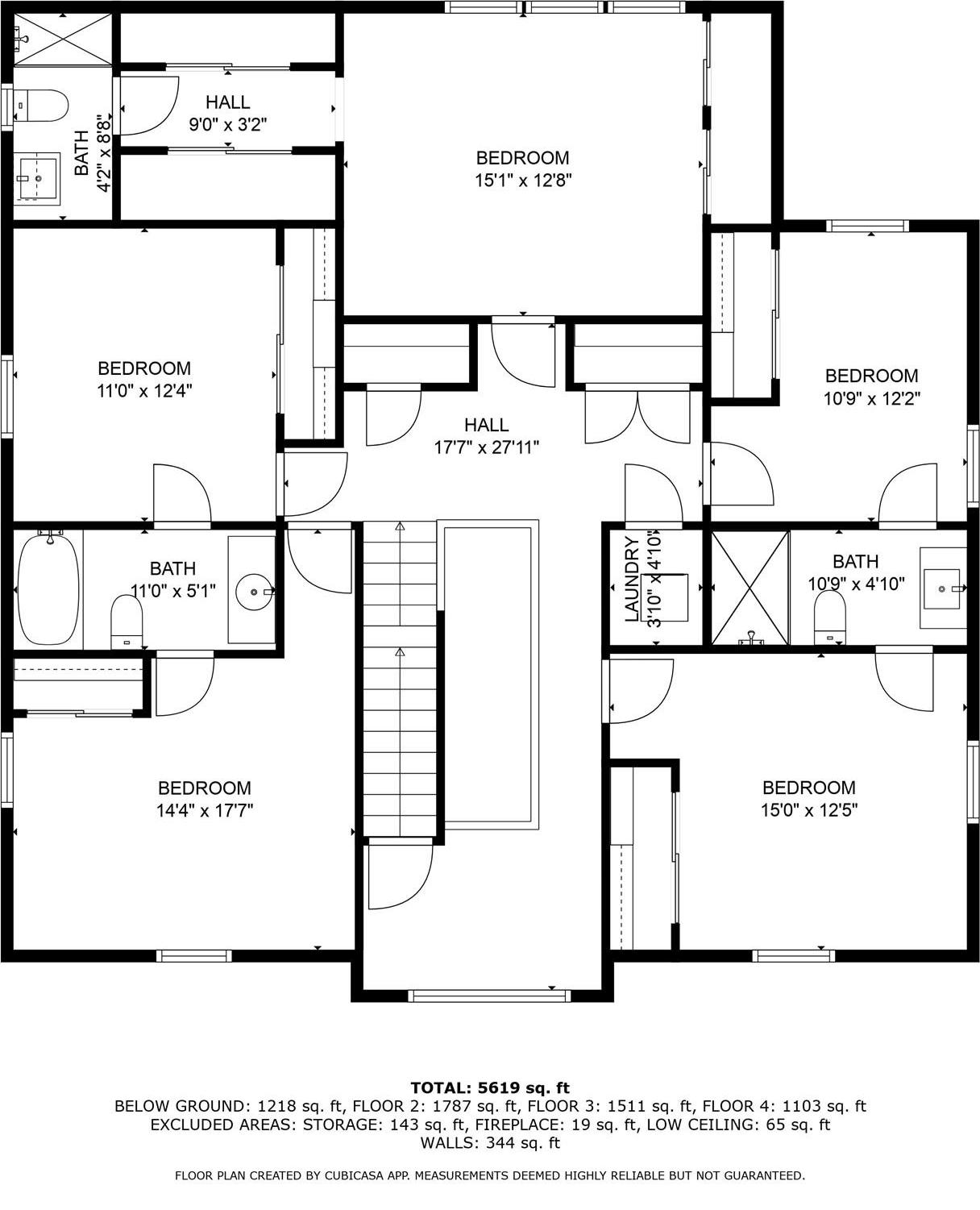
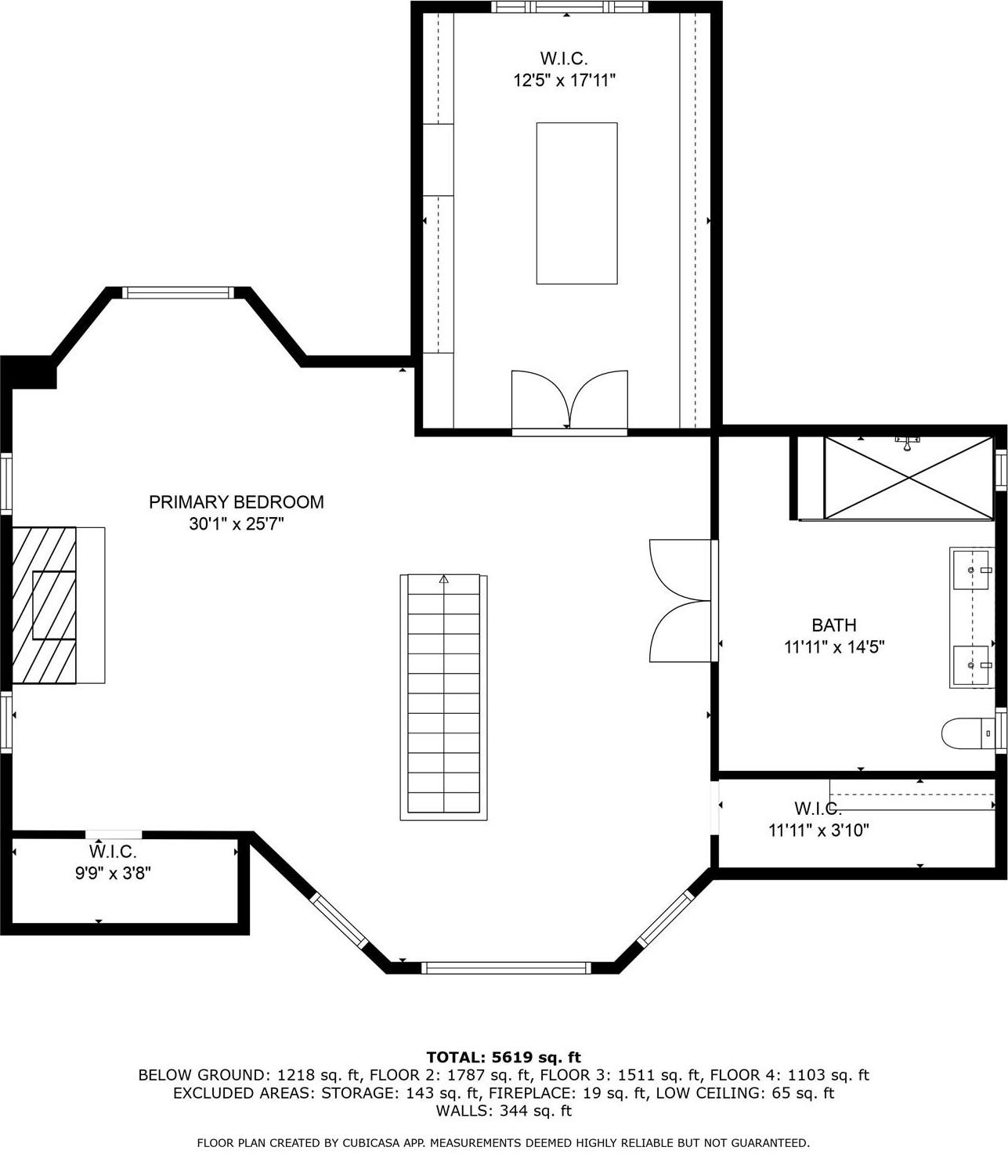
Welcome To A Masterpiece In The Heart Of Kew Gardens! Step Into One Of Kew Gardens' Most Distinguished Custom Residences, Where Sophistication Meets Unparalleled Craftsmanship. Behind Grand, Handcrafted Double Doors Lies A Home Of Timeless Elegance, Thoughtfully Designed For Luxurious Living And Effortless Entertaining. Main Level – Grace In Every Detail The First Floor Unfolds In A Harmonious Layout That Seamlessly Balances Refinement And Comfort. From Exquisite Architectural Finishes To The Warm Glow Of Radiant Heated Floors, Every Element Has Been Curated With Impeccable Taste. To The Right, A Chef’s Kitchen Awaits—an Epicurean’s Dream. Adorned With Sleek European Cabinetry In A Rich Walnut And Crisp White Blend, The Kitchen Is Graced With Opulent Taj Mahal Quartz Countertops And Backsplash. Culinary Experiences Are Elevated With A Professional-grade Wolf Six-burner Range With Griddle, A Commercial “best” Exhaust Hood, Double 54” Sub-zero Refrigerator/freezer, Dual Sinks And Get Ready To Impress Your Guests With Decadent Home Cooked Meals Made In Your Double Kitchen-aid Ovens And Wolf Warming Drawer. A Central Island Offers Abundant Storage And Houses A Sub-zero Mini Fridge, And Ample Workspace—designed To Inspire Both Casual Meals And Gourmet Feasts. The Formal Dining Room Is Framed By A Sweeping Picture Window Overlooking The Manicured Backyard, Setting A Serene Stage For Both Intimate Gatherings And Lavish Soirées. Nearby, The Elegantly Curved “round Room” Invites Cozy Conversation And Relaxed Family Moments With Its Custom-built Seating And Inviting Ambiance. To The Left, A Grand Salon Pays Homage To The Home's 19th-century Roots, Featuring An Original 1890 Wood-burning Fireplace Accented By A Contemporary Taj Mahal Quartz Surround, Melding Historic Charm With Modern Luxury. Two Tastefully Appointed Guest Baths Complete This Level. Second Floor – Tranquil Private Suites The Upper Level Hosts Five Expansive Bedrooms, Including A Junior Primary Suite With A Full En-suite Bath And Generous Closets. Four Additional Bedrooms Are Paired Via Jack-and-jill Baths, All Offering Abundant Storage And Independent Mitsubishi Split-system Climate Control For Personalized Comfort. Third Floor – A Master Loft Like No Other The Top Floor Is A Private Sanctuary: A Breathtaking Master Loft With Vaulted Ceilings, Abundant Natural Light, And A Warm Original 1890 Fireplace. This Elegant Retreat Includes A Personal Lounge With An 80” Swiveling Flat-screen Tv And A Couture Walk-in Wardrobe With Custom Glass Doors, Marble Counters, And Ambient Led Lighting. The Spa-inspired Bathroom Features A Toto Smart Toilet, Dual Vanities, And Brizo Luxury Shower Fittings, Designed For Indulgent Relaxation, For Him And Her. Lower Level – Endless Possibilities The Fully Finished Lower Level Offers Versatile Space For Fitness, Entertainment, Or Extended Guest Living. It Includes A Private Bedroom, Full Bath, And A Thoughtfully Designed Laundry Suite Home Systems & Construction Highlights: • Custom-built In 2020 With Premium Finishes Throughout, With Smart Features Throughout The Home • Radiant Heated Floors On The Entire Main Level • 220-volt Electrical System • Energy-efficient Foam Insulation • Anderson Architectural Series Argon-filled Windows • Architectural Shingle Roofing • Original Masonry Foundation With Modern Stucco Detailing Step Into A Beautifully Landscaped And Fully Fenced Backyard Retreat, Centered Around A Stunning Saltwater Heated Inground Pool. A Rare Luxury In Queens, This Outdoor Space Offers A Resort-quality Experience For Both Entertaining And Everyday Serenity.
| Location/Town | New York |
| Area/County | Queens |
| Post Office/Postal City | Kew Gardens |
| Prop. Type | Single Family House for Sale |
| Style | Colonial |
| Tax | $14,406.00 |
| Bedrooms | 7 |
| Total Rooms | 17 |
| Total Baths | 7 |
| Full Baths | 6 |
| 3/4 Baths | 1 |
| Year Built | 2020 |
| Basement | Finished, Full |
| Construction | Brick, Foam Insulation, Stucco |
| Lot Size | 60x110 |
| Lot SqFt | 6,600 |
| Cooling | Central Air, Ductless |
| Heat Source | Ducts, Radiant Floor |
| Util Incl | Cable Available, Cable Connected, Electricity Available, Electricity Connected, Natural Gas Available, Natural Gas Connected, Water Connected |
| Features | Playground, Speakers |
| Pool | Above Grou |
| Condition | Actual, New Construction, Upda |
| Patio | Patio |
| Days On Market | 75 |
| Window Features | Double Pane Windows, ENERGY STAR Qualified Windows, Insulated Windows, New Windows |
| Lot Features | Back Yard, Front Yard, Garden, Landscaped, Near Golf Course, Near Public Transit, Near School, Near |
| Parking Features | Driveway, On Street, Parking Lot, Private |
| School District | Queens 27 |
| Middle School | Ms 137 America'S School-Heroes |
| Elementary School | Ps 56 Harry Eichler |
| High School | Richmond Hill High School |
| Features | Chefs kitchen, eat-in kitchen, energy star qualified door(s), entertainment cabinets, entrance foyer, formal dining, granite counters, high ceilings, high speed internet, his and hers closets, kitchen island, open floorplan, open kitchen, pantry, primary bathroom, quartz/quartzite counters, recessed lighting, smart thermostat, sound system, speakers, walk-in closet(s), washer/dryer hookup, whole house entertainment system |
| Listing information courtesy of: Golden One Realty Group LLC | |