RealtyDepotNY
Cell: 347-219-2037
Fax: 718-896-7020
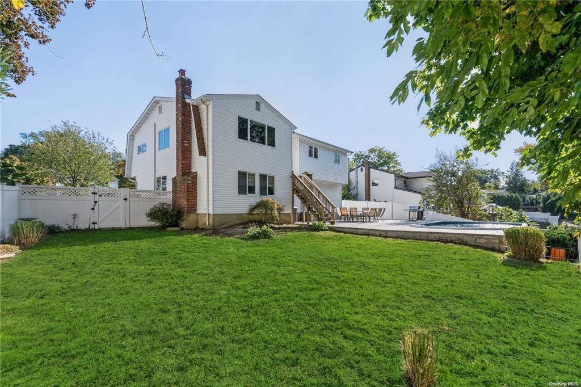
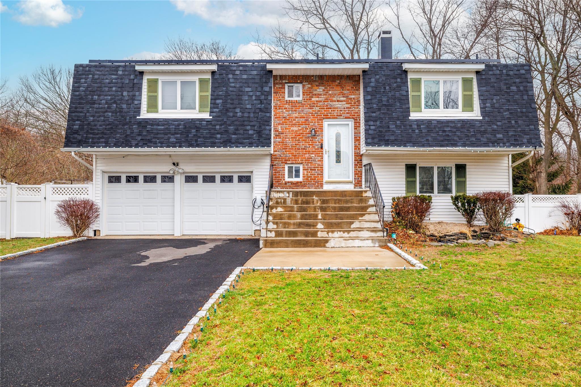
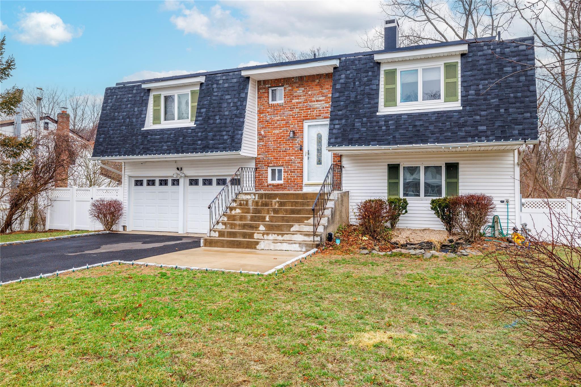
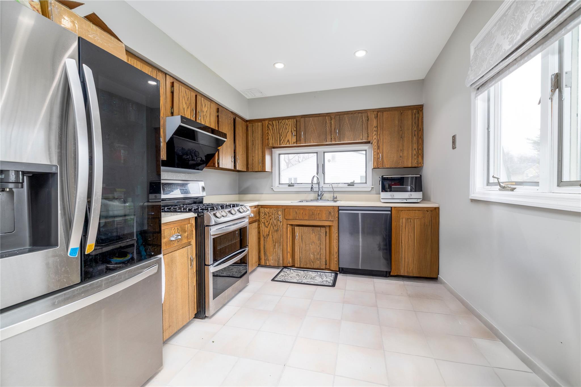
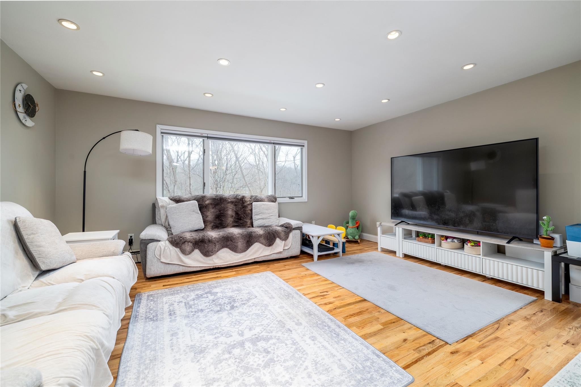
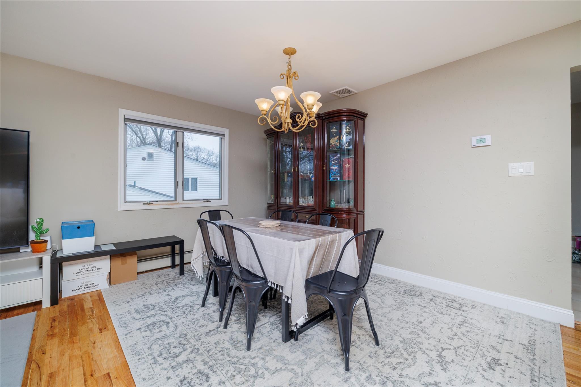
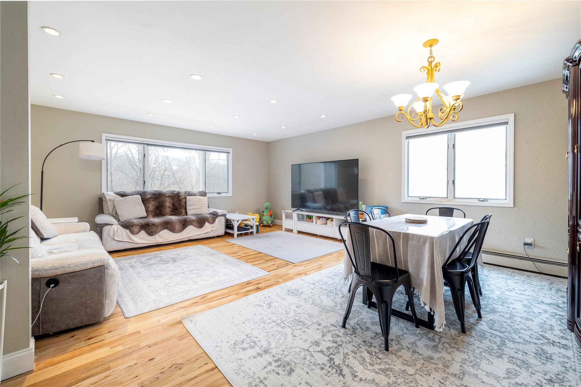
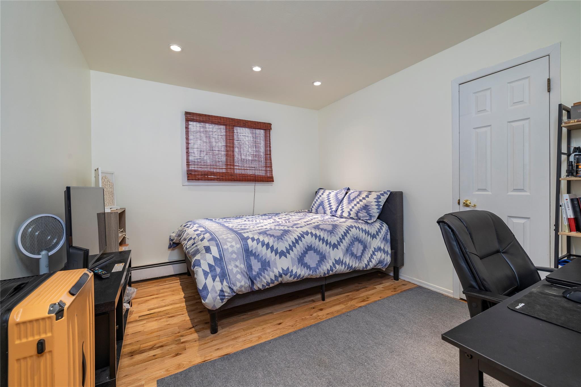
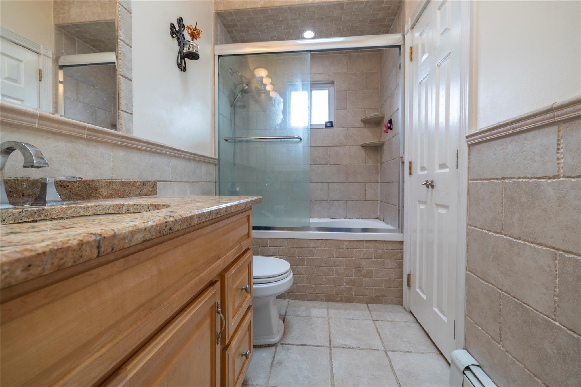
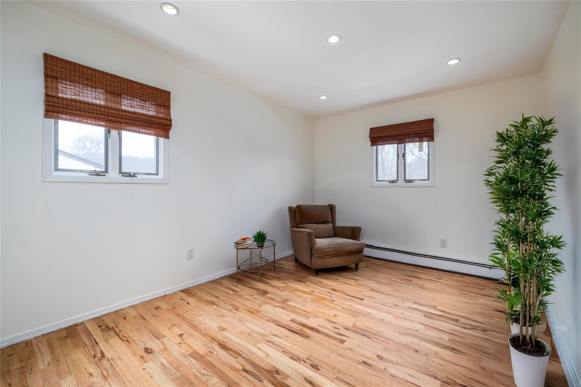
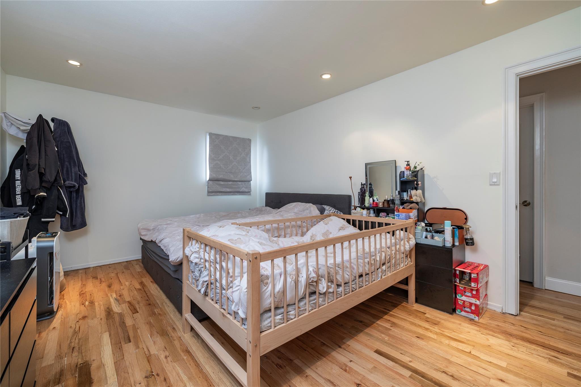
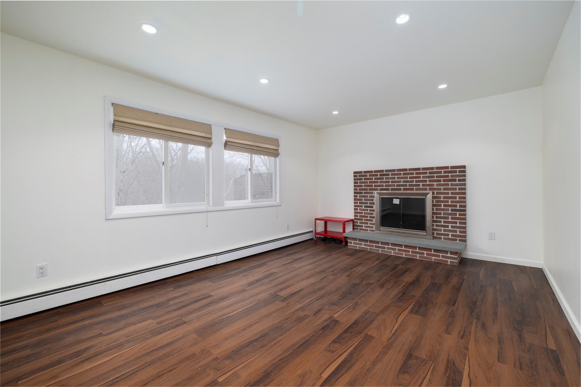
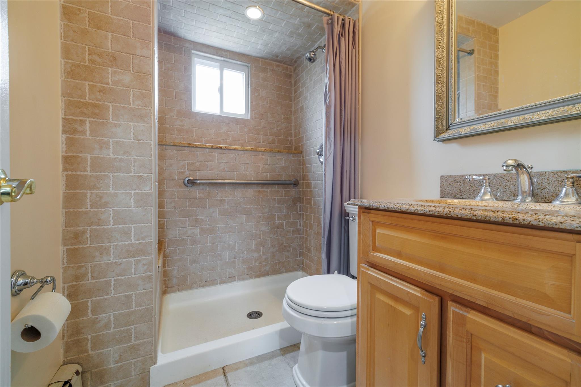
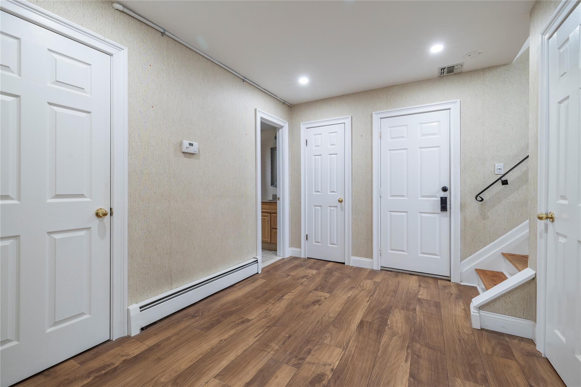
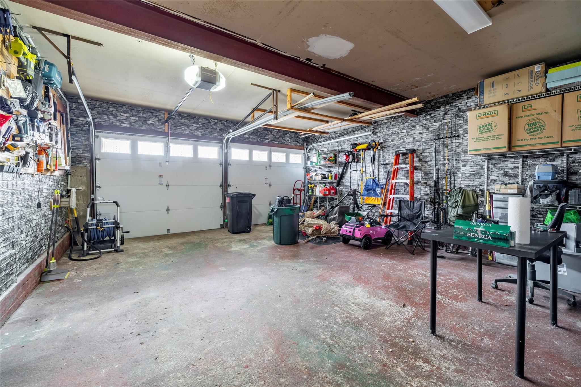
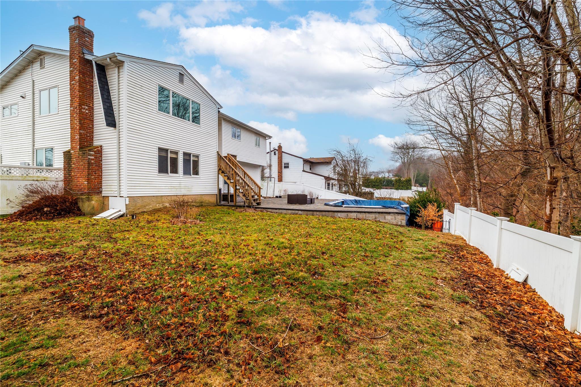
Welcome Home To This Beautiful And Spacious 4 Bedroom, 2 Bath High Ranch Style Home With A Large Open Living Space. Primary Bedroom With Ensuite Access. Eat In Kitchen, Dining Room, And Living Room Overlooking Pristine Backyard With Three Year Old Above Ground Sunken Pool And Large Paver Patio. Updated Baths, Recently Re-finished Hardwood Floors Throughout, Lower Level Bedroom And Den With Wood Burning Fireplace, Second Bathroom And Access To The 2 Car Garage, Brand New Roof, Cesspools (3 Yrs ), Hw Heater (3 Yrs ), Cac, Igs (4-zone), Natural Gas, Lots Of Storage.., Solar Panels Leased. Repaved Driveway. Wifi And App Enabled Electric Locks And Outdoor Cameras For Added Security. Potential Mother Daughter Layout (with Proper Permits). Tesla Charging Station Not Included. Interior Square Footage Is Approximate
| Location/Town | Smithtown |
| Area/County | Suffolk County |
| Post Office/Postal City | Kings Park |
| Prop. Type | Single Family House for Sale |
| Style | Hi Ranch |
| Tax | $13,998.00 |
| Bedrooms | 4 |
| Total Rooms | 7 |
| Total Baths | 2 |
| Full Baths | 2 |
| Year Built | 1964 |
| Construction | Vinyl Siding |
| Cooling | Central Air |
| Pool | Above Grou |
| Patio | Patio |
| Days On Market | 56 |
| Lot Features | Sprinklers In Front, Sprinklers In Rear |
| Parking Features | Driveway, Garage |
| School District | Kings Park |
| Middle School | William T Rogers Middle School |
| Elementary School | Contact Agent |
| High School | Kings Park High School |
| Features | First floor bedroom, first floor full bath, eat-in kitchen |
| Listing information courtesy of: Signature Premier Properties | |