RealtyDepotNY
Cell: 347-219-2037
Fax: 718-896-7020
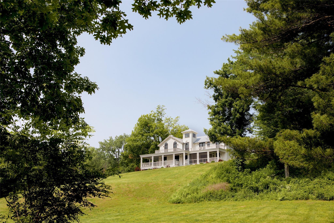
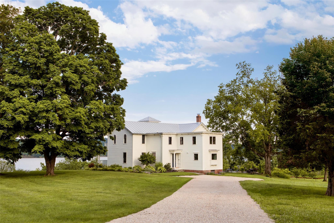
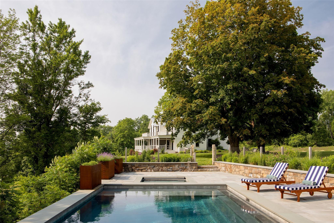
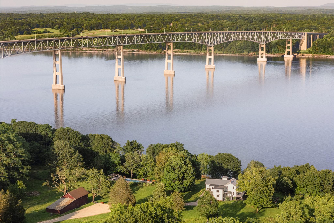
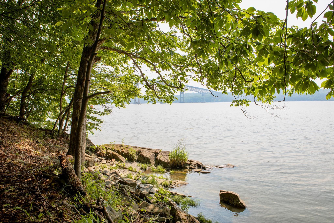
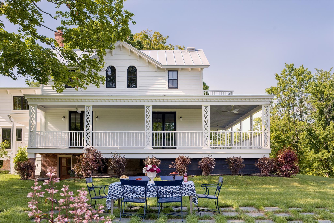
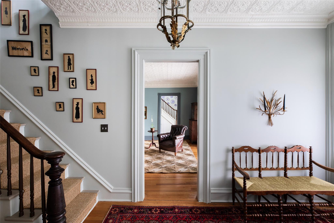
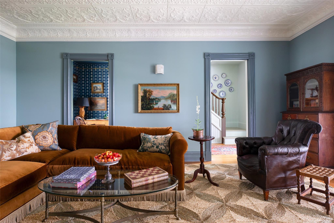
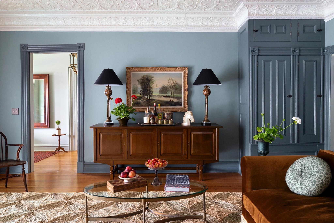
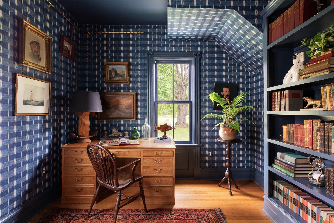
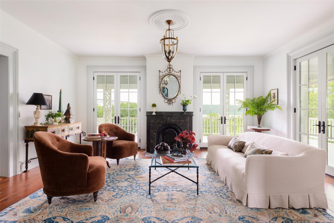
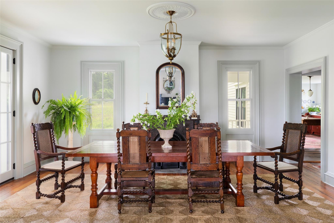
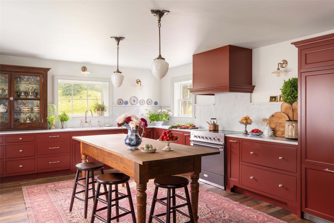
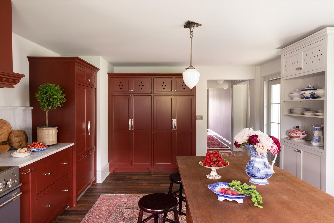
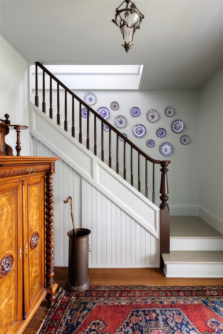
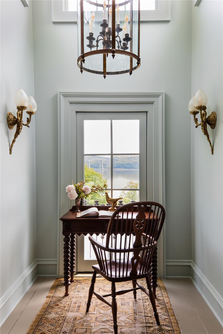
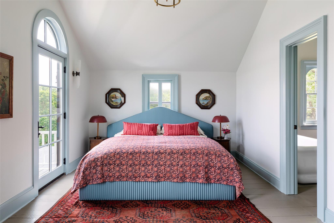
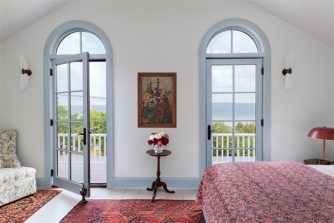
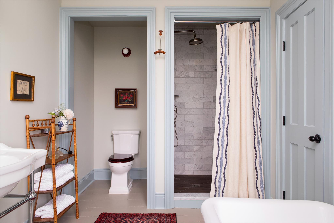
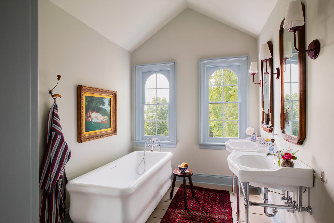
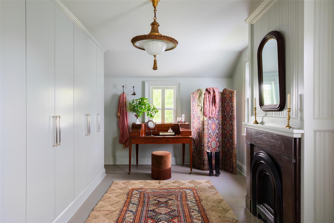
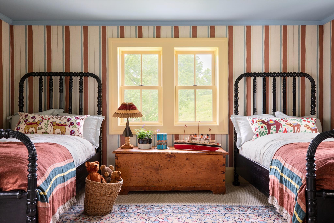
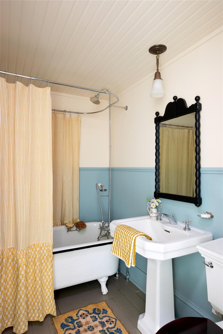
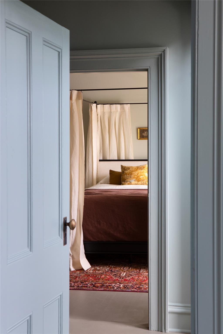
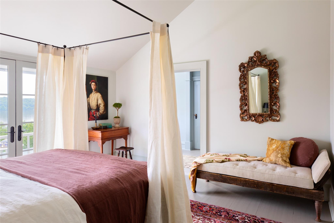
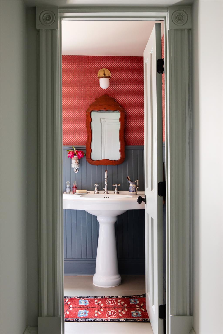
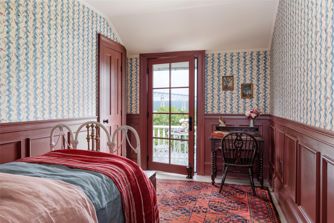
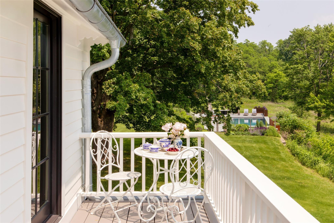
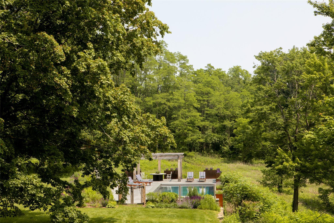
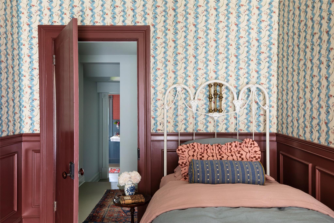
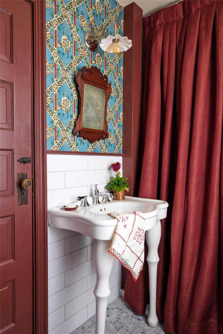
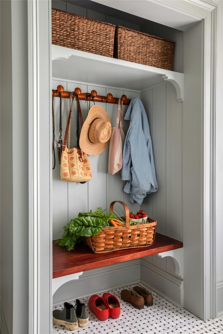
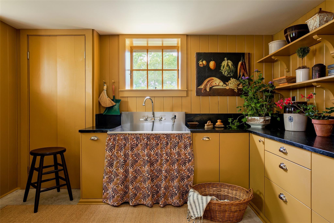
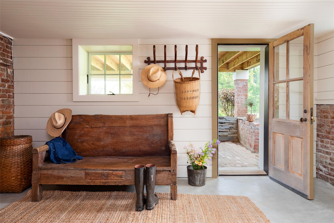
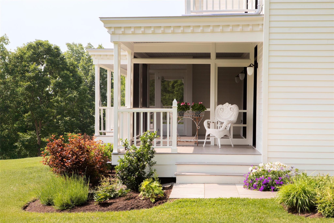
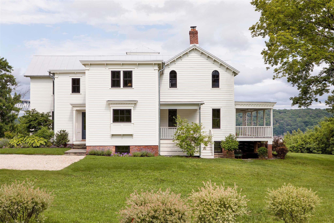
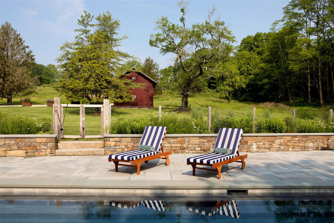
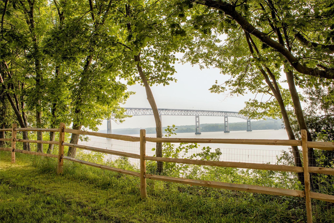
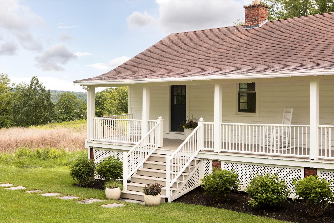
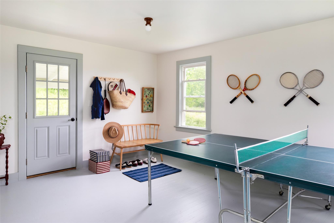
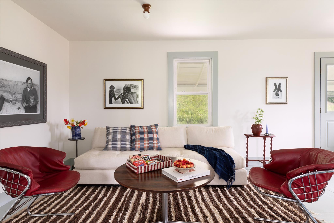
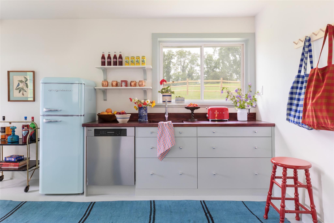
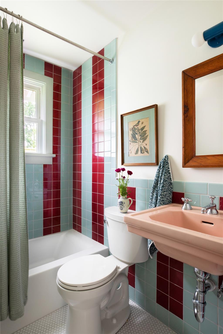
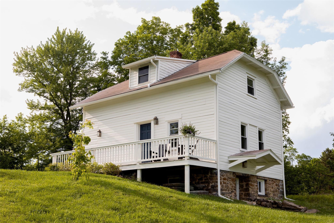
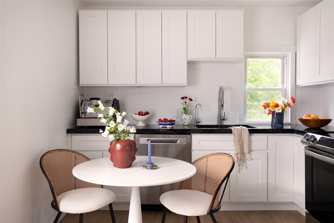
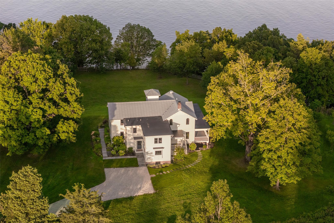
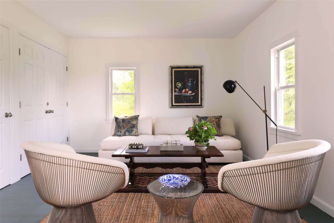
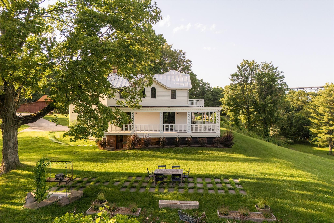
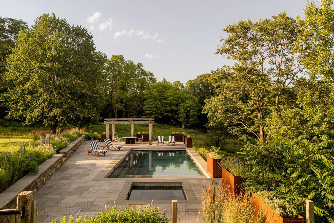
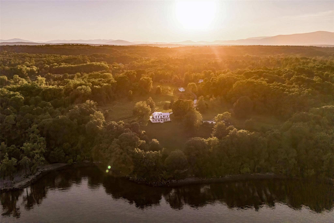
Ulster Landing Is A Storied & Magnificent Former Livingston Estate Established In The Early 1800s, Perched On 34 Acres Above The Hudson River With Far-reaching Views & More Than Half A Mile Of River Frontage. Down A Long, Winding Driveway Lies The Historic And Remarkably Well-preserved Main House. On The 1st Floor, The Formal Living & Dining Rooms Have Exquisite Views Of The River & Are Connected By The Original Arched Doors. French Doors Line The Living Spaces, Opening To The Home's Wraparound Porch & Overlooking The Surrounding Gardens & Bluestone Dining Terrace. Inside, The Deep Berry-red Kitchen Was A Painstaking Collaboration Between A Local Craftsman & The Home's Designer, With Elaborate Millwork, An Aga Range, Multiple Restored Historic Pieces, & Ample Pantry & Appliance Storage. The Family Room, Office, Library- Complete With Built-in Bookshelves & A Characterful Indigo Antoinette Poisson Wallpaper, And Full Bath/powder Room Completes The First Floor. The Grand Staircase Twists Around, Meeting The Second-floor Landing & The Best View In The House, Framed By Two Large Windows, The Top Of Which Disappears Into The Home's 'tower'. There Are Two Distinct Wings On The Second Floor - The Owner's Wing & The Guest Wing, Each With Its Own Staircase & Landing. The Owner's Wing Is Home To The Primary Suite & A Kid's Suite. The Primary Features Vaulted Ceilings & Large Arched French Doors That Lead Out To A Balcony. An Expansive Dressing Room With Built-in Closets & A Fireplace And Primary Bath With Freestanding Soaking Tub Facing The Hudson, & An Alcoved Toilet & Shower Complete The Suite. Down The Hall From The Primary Bedroom Is The Colorful Kid's Room With Striped Swedish Wallpaper & A Walk-in Closet. The Two-toned Kid's Bath Has A Claw-foot Tub With A Shower Surround. Second-floor Laundry & A Large Linen Closet Complete The Owner's Wing. A Long Balcony Runs Along The Entire Guest Wing, Offering Access Via French Doors In The Double Guest Suite & The Single Guest Room. The Double Room Features Vaulted Ceilings, An Extra-large Walk-in Closet, & A Full Bath. The Single Room Has Detailed Millwork & Playful Wallpaper, With Its Accompanying Bathroom Down The Hall. The Home Is Not Short On Functional Yet Tasteful Utility Spaces, With The Ground-floor Rooms Converted Into A Laundry Room, Gardening Mudroom, Pantry & Walk-in Refrigerator, As Well As Significant Storage Space. The Laundry & Flower Room Is Painted A Deep Ochre Color, With Ample Built-in Cabinetry, An Xl Utility Sink, Open Shelving For Vases, & Two Sets Of High-capacity Washers & Dryers. The Gardening Mudroom Has Exposed Historic Brick Walls & Access To The Surrounding Herb & Flower Gardens, Wood Storage, & The Exterior Potting Station. Ulster Landing, With Its 34+ Acres, Possesses A Particularly Dynamic Landscape, With Several Rolling Wildflower Meadows, Centuries-old Flowering Trees, Winding Walking Trails, & A Pebble Beach Along The Hudson River. The Heated Gunite Pool, Spa, & Surrounding Bluestone Terrace Sit Perched On Top Of A Hill Overlooking The River, With An Outdoor Shower & A Concealed Storage Room Built In Below. The Circa 1800s Barn, With A Long Bay Currently Acting As A Garage, Still Contains Much Of The Property's Original Maintenance & Horse-drawn Carriage Equipment. Up The Driveway Towards The Property's Entrance Are The Playhouse & The Gatehouse. The Playhouse, A Light-filled Mid-century Cabin, Features A Large Living Space, A Kitchenette, A Full Bath, & A Separate Room That Serves As A Gym But Could Easily Be Used As A Cousins' Bunk Room, Art Studio, Office, Or An Overflow Guest Space. The Gatehouse Is Original To The Property & Is Currently A Charming One-bedroom Cottage, Ideal For Caretakers, Staff, Or Guests. The Home Is Minutes From Kingston's Historic District, 15 Minutes From Saugerties, Rhinebeck, Red Hook, Tivoli, & The Rhinecliff Amtrak Train Station, A Half Hour From Hudson, & Just Over An Hour & A Half From New York City.
| Location/Town | Kingston |
| Area/County | Ulster County |
| Prop. Type | Single Family House for Sale |
| Style | Victorian |
| Tax | $70,183.00 |
| Bedrooms | 6 |
| Total Rooms | 25 |
| Total Baths | 7 |
| Full Baths | 7 |
| Year Built | 1860 |
| Basement | Finished, Full |
| Construction | Blown-In Insulation, Brick, Frame, Stone, Wood Siding |
| Lot Size | 34.5 Acres |
| Lot SqFt | 1,502,820 |
| Cooling | Central Air, Wall/Window Unit(s) |
| Heat Source | Forced Air, Heat Pum |
| Util Incl | Cable Connected, Electricity Connected, Phone Connected, Sewer Connected, Water Connected |
| Features | Balcony, Garden, Juliet Balcony, Rain Gutters |
| Pool | Fenced, In |
| Condition | Updated/Remodeled |
| Patio | Covered, Patio, Porch, Screened, Wrap Around |
| Days On Market | 1 |
| Window Features | Double Pane Windows, Wood Frames |
| Lot Features | Garden, Landscaped, Rolling Slope, Secluded, Views, Waterfront |
| Tax Assessed Value | 1493512 |
| Tax Lot | 7 |
| School District | Kingston |
| Middle School | J Watson Bailey Middle School |
| Elementary School | E R Crosby Elementary School |
| High School | Kingston High School |
| Features | Cathedral ceiling(s), chandelier, crown molding, double vanity, eat-in kitchen, entrance foyer, formal dining, high ceilings, high speed internet, kitchen island, marble counters, original details, pantry, primary bathroom, storage, walk-in closet(s) |
| Listing information courtesy of: Four Seasons Sothebys Intl | |