RealtyDepotNY
Cell: 347-219-2037
Fax: 718-896-7020
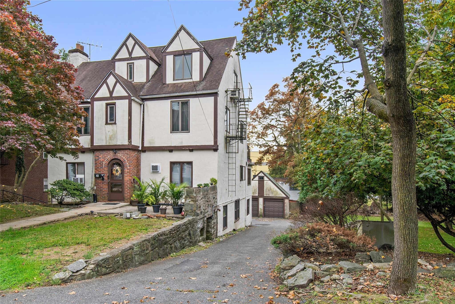
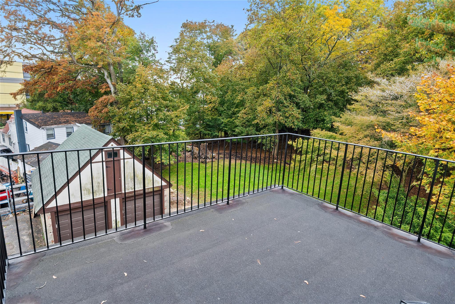
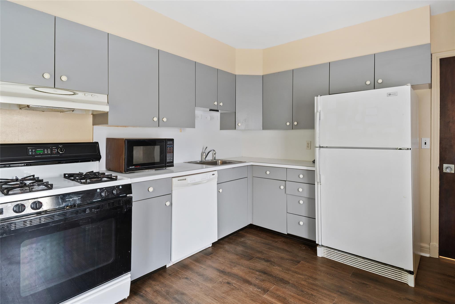
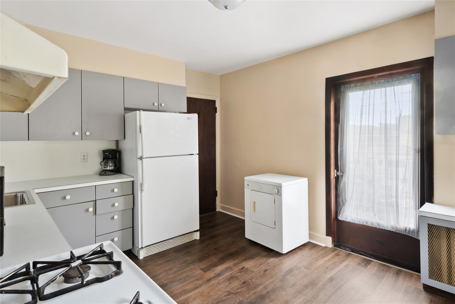
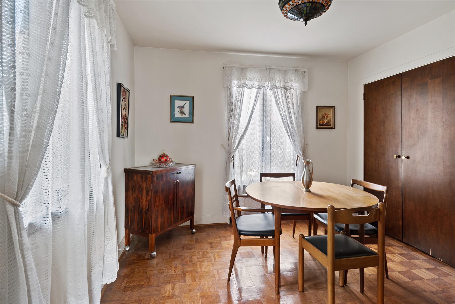
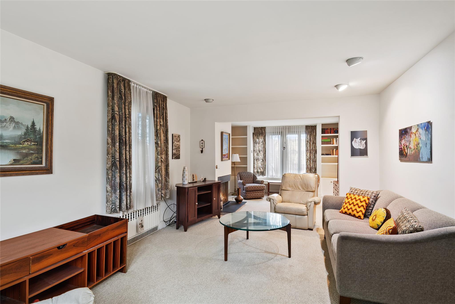
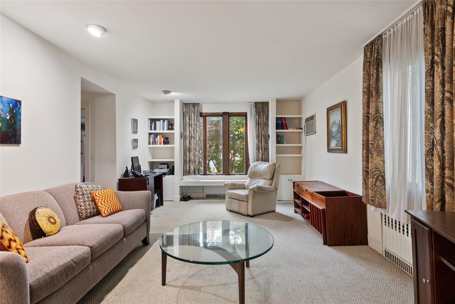
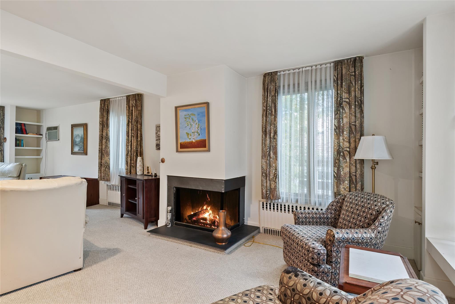
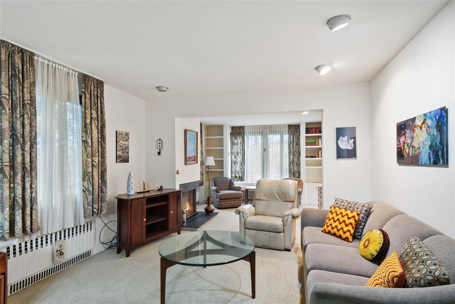
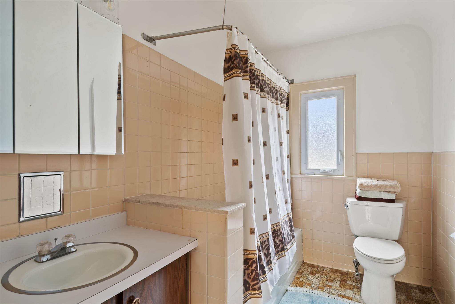
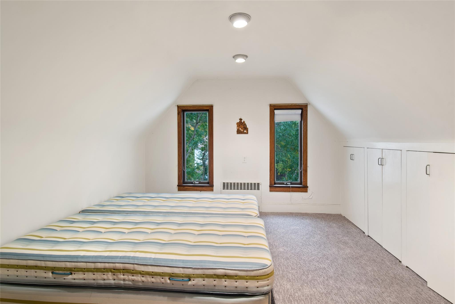
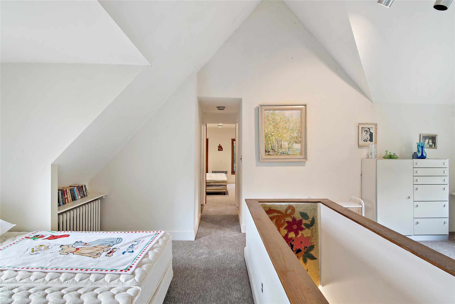
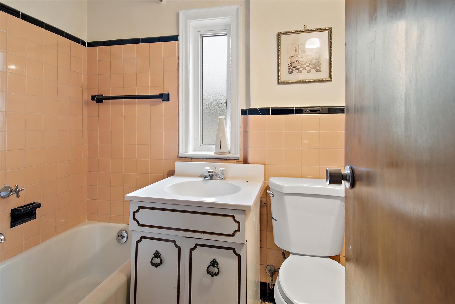
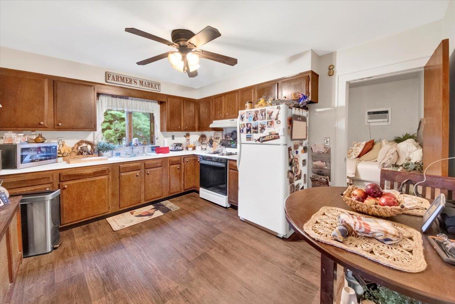
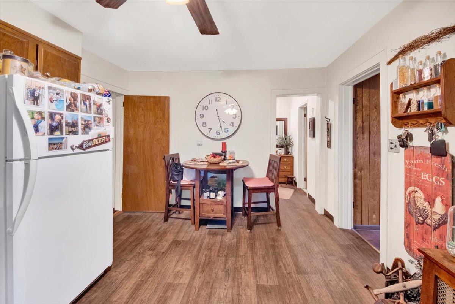
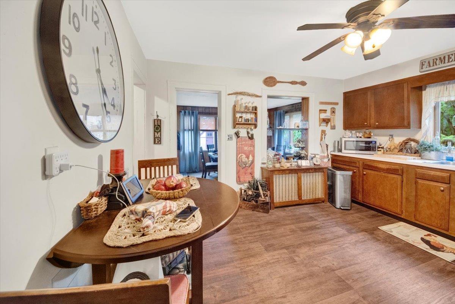
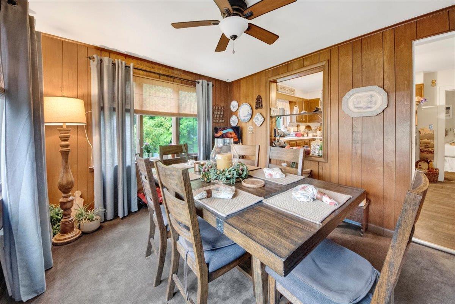
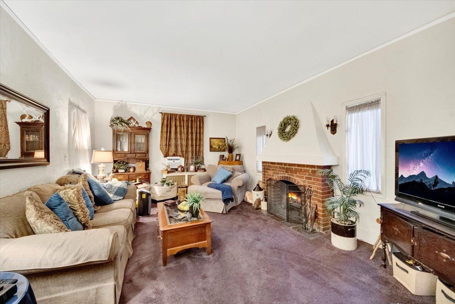
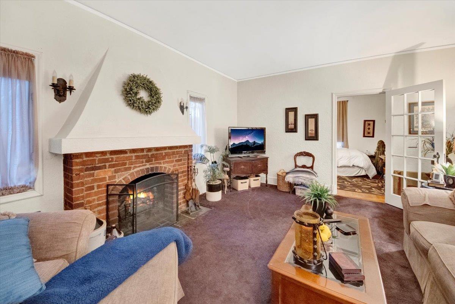
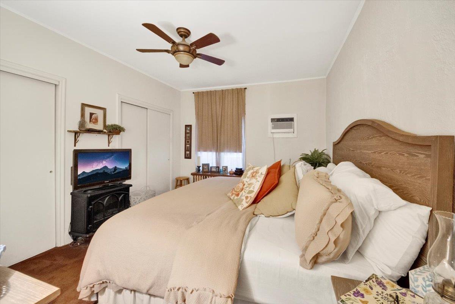
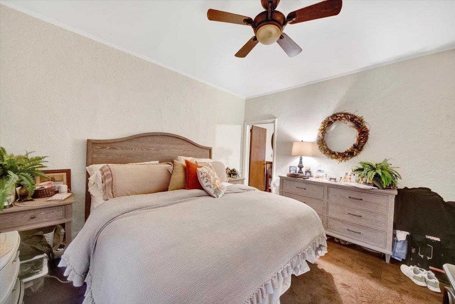
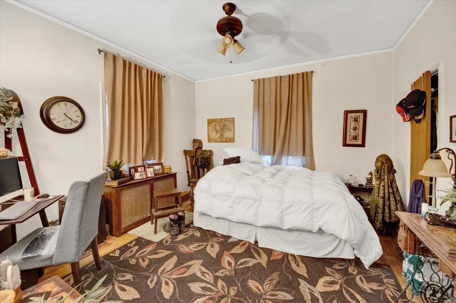
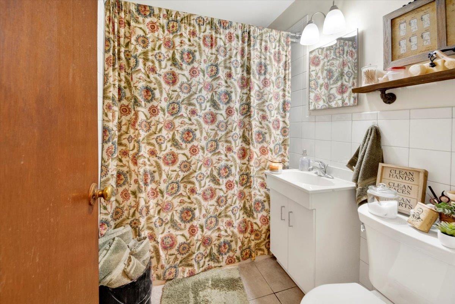
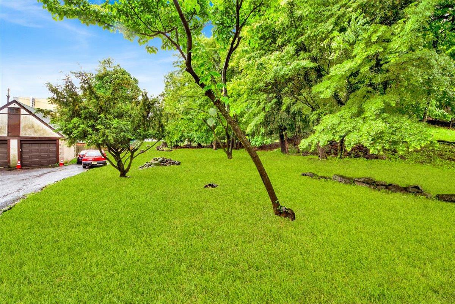
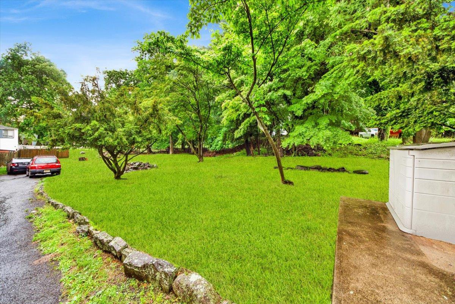
This Spacious Two-family Home Offers A Unique Blend Of Charm, Convenience, And Potential, Making It Ideal For Both Investors And Homeowners. The First-floor Unit Features An Eat-in Kitchen, A Generous Living Room With A Cozy Fireplace, A Formal Dining Room (which Can Also Serve As A Four-season Room), Two Comfortable Bedrooms, And A Full Bathroom. The Second Unit Is Equally Impressive, Has An Eat-in Kitchen That Opens To A Sunny Rooftop Balcony—an Ideal Spot For Morning Coffee Or Relaxing In The Afternoon Sun. This Unit Also Includes A Dining Room With A Large Closet, Washer And Dryer Combo, A Massive Living Room With A Fireplace, A Bright Sitting Room Surrounded By Windows, Upstairs 2 Bedrooms, A Massive Walk-in Closet, A Full Bathroom, And A Spacious Attic. The Lower Level Of The Home Features A Finished Room With A Full Bathroom, Offering Additional Living Space. It Has A Laundry Room Located On The Side Of The House, An Oversized Two-car Garage, And An Additional .54-acre Lot Of Vacant Land, Providing Endless Possibilities For Expansion Or Outdoor Enjoyment. Whether You're Looking To Generate Income Or Create A Custom Multi-generational Living Space, This Property Offers Tremendous Flexibility And Value. Perfectly Located For Commuters, It Is Just Minutes From Downtown Restaurants, Harbor Island Park, The Beach, Shopping, And Access To I-95.
| Location/Town | Mamaroneck |
| Area/County | Westchester County |
| Post Office/Postal City | Larchmont |
| Prop. Type | Single Family House for Sale |
| Tax | $35,133.00 |
| Bedrooms | 4 |
| Total Baths | 3 |
| Full Baths | 3 |
| Year Built | 1930 |
| Basement | Finished |
| Construction | Stone |
| Total Units | 2 |
| Lot SqFt | 8,276 |
| Cooling | Wall/Window Unit(s) |
| Heat Source | Baseboard, Oil |
| Util Incl | Electricity Connected, Natural Gas Available |
| Days On Market | 6 |
| Tax Assessed Value | 1029000 |
| Units | 2 |
| School District | Mamaroneck |
| Middle School | Hommocks School |
| Elementary School | Murray Avenue |
| High School | Mamaroneck High School |
| Features | Open floorplan |
| Listing information courtesy of: Keller Williams Realty Group | |