RealtyDepotNY
Cell: 347-219-2037
Fax: 718-896-7020
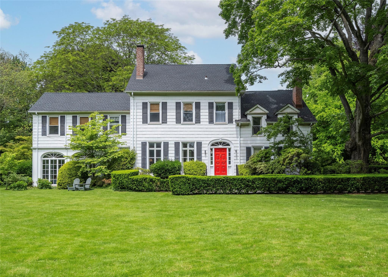
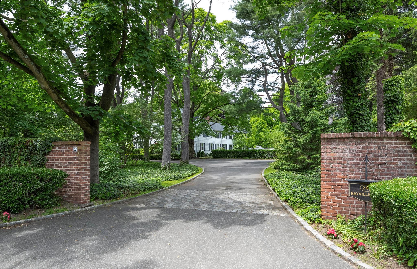
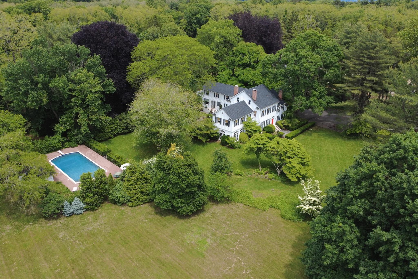
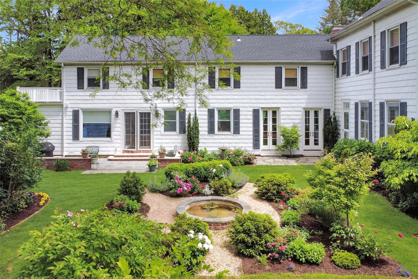
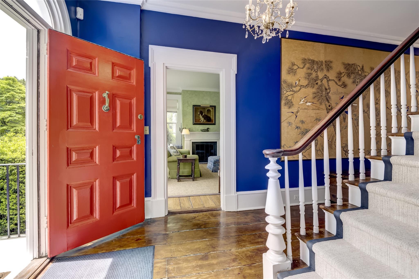
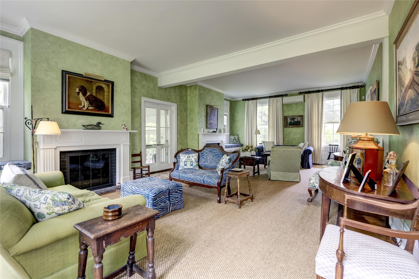
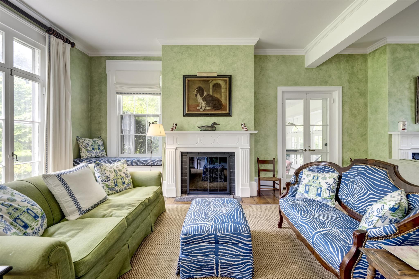
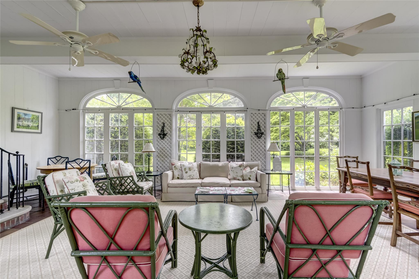
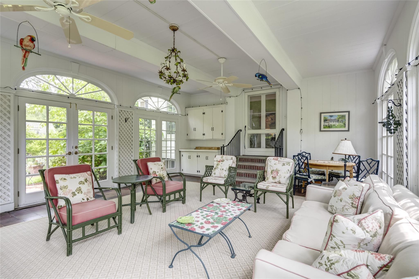
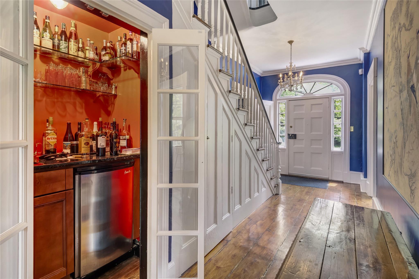
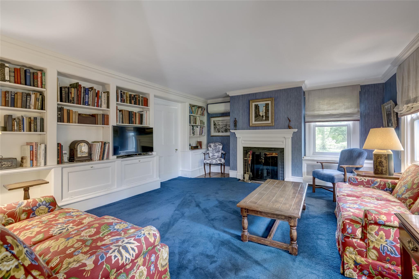
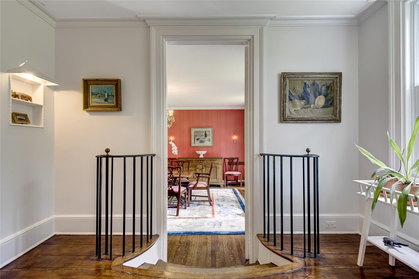
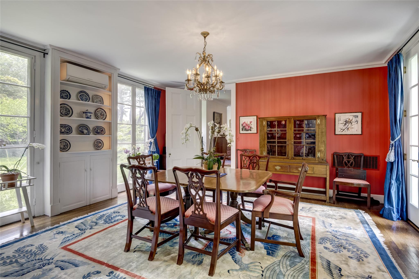
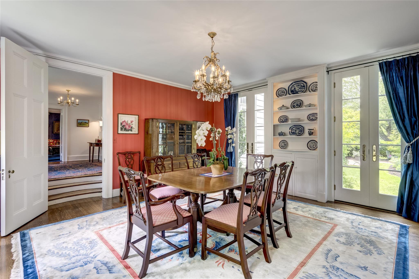
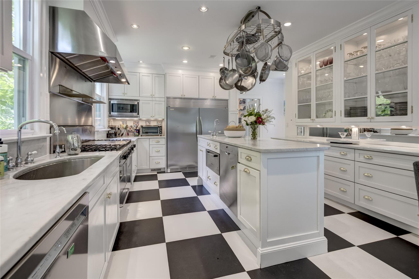
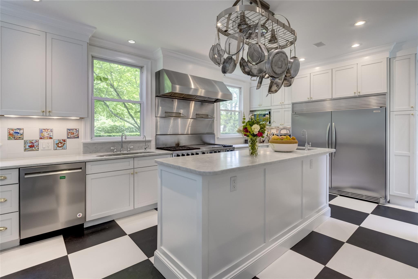
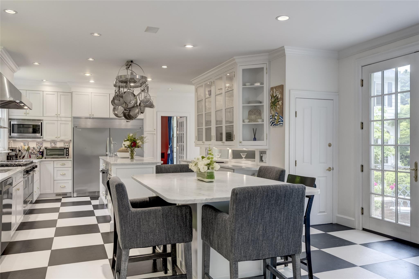
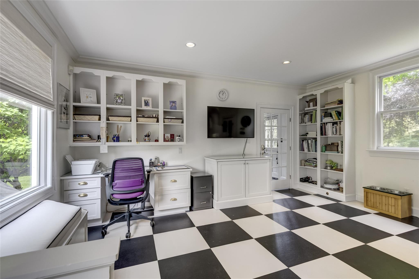
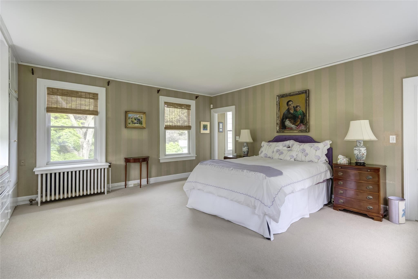
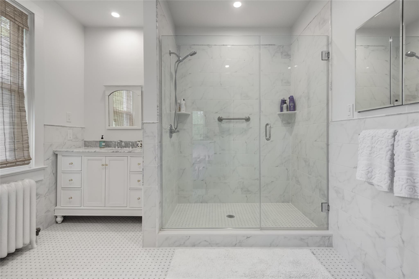
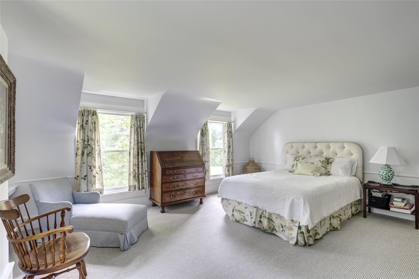
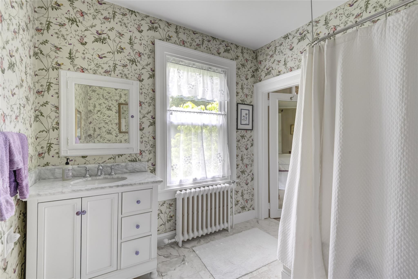
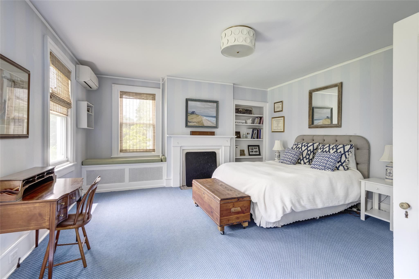
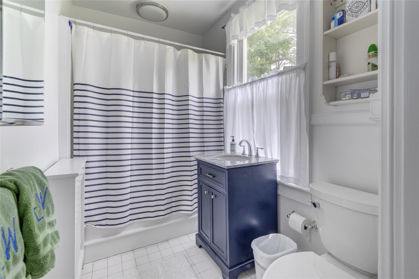
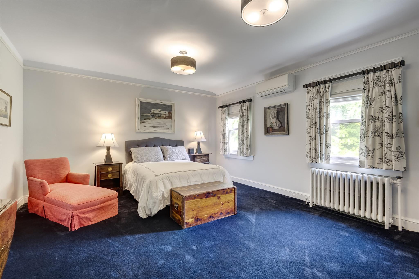
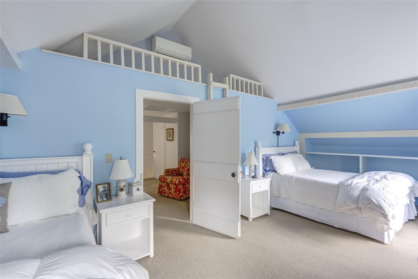
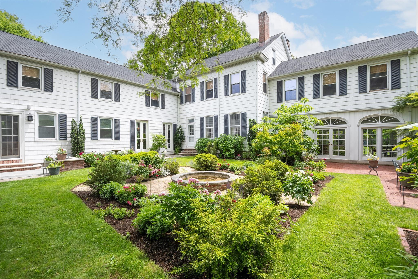
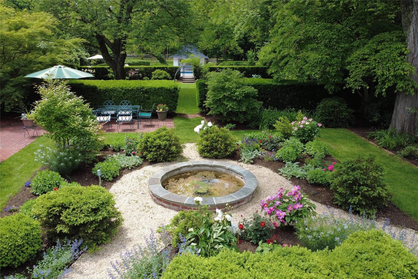
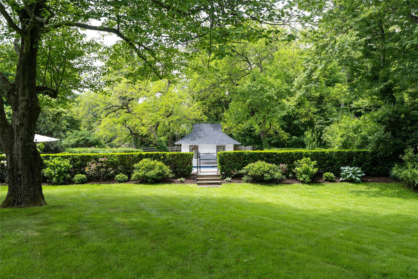
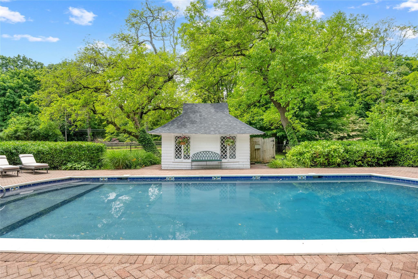
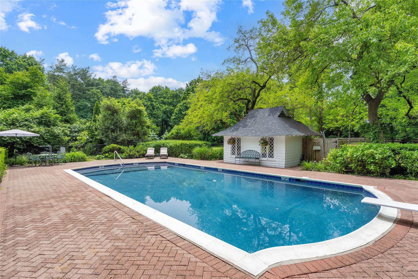
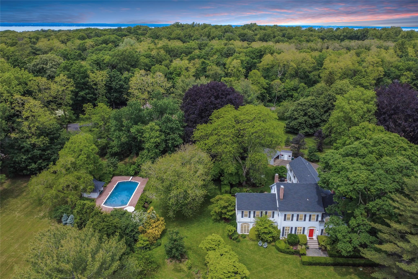
"green Arbors" At 251 Bayville Road Is A Quintessential Locust Valley Home Where Timeless Charm Meets Updated Luxury. Once Part Of A 365 Acre Farm Extending All The Way Down To The Water, This Lattingtown Gem Is Nestled On Approximately 3.5 Flat Sprawling Acres. The Main Part Of The House Dates To The 1850's While Major Expansion And Updates Were Done In 1920, 1975 And 2010. Spanning 5, 750 Square Feet, This Historical Residence Boasts 7 Bedrooms And More Than 6 Bathrooms And Is Adorned With Wide Plank Floors That Gives The House A Certain Sophistication. The Property Is A Sanctuary Of Natural Beauty, Featuring A Lush Flower Garden And Majestic Specimen Trees, Including A Striking 70-foot Copper Beech. Indulge In The Serene Luxury Of A Private Pool And Pool House, Offering A Perfect Escape For Relaxation And Entertainment With Room For A Tennis Court. The Estate Provides A Unique Blend Of Privacy And Charm. This Residence, Rich With Character, Offers A Rare Opportunity To Experience The Harmonious Blend Of Nature And Luxury In One Of Locust Valley's Most Sought-after Locales. Embrace A Lifestyle Where History And Elegance Coalesce In Perfect Harmony Just Over A Mile From The Long Island Sound.
| Location/Town | Oyster Bay |
| Area/County | Nassau County |
| Post Office/Postal City | Lattingtown |
| Prop. Type | Single Family House for Sale |
| Style | Colonial |
| Tax | $39,824.00 |
| Bedrooms | 7 |
| Total Rooms | 14 |
| Total Baths | 7 |
| Full Baths | 6 |
| 3/4 Baths | 1 |
| Year Built | 1920 |
| Basement | Full, Unfinished |
| Construction | Frame |
| Lot SqFt | 152,460 |
| Cooling | Central Air, Wall/Window Unit(s) |
| Heat Source | Baseboard, Natural G |
| Util Incl | See Remarks |
| Pool | Fenced, In |
| Days On Market | 23 |
| Tax Assessed Value | 2025 |
| Tax Lot | 21 |
| School District | Locust Valley |
| Middle School | Locust Valley Middle School |
| Elementary School | Ann Macarthur Primary School |
| High School | Locust Valley High School |
| Features | Chefs kitchen, crown molding, eat-in kitchen, entrance foyer, formal dining, high ceilings, kitchen island, primary bathroom, natural woodwork, open floorplan, open kitchen, original details, pantry, storage, wet bar |
| Listing information courtesy of: Compass Greater NY LLC | |