RealtyDepotNY
Cell: 347-219-2037
Fax: 718-896-7020
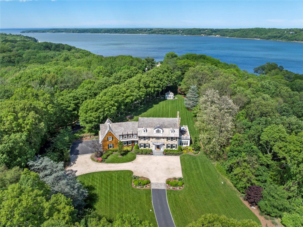
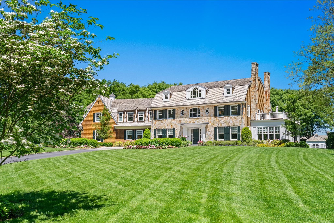
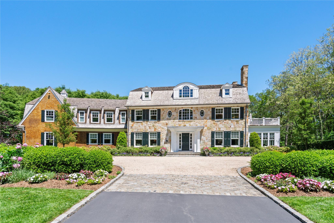
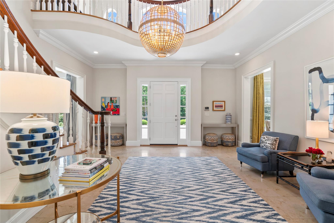
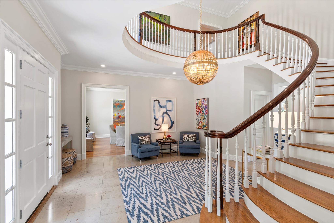
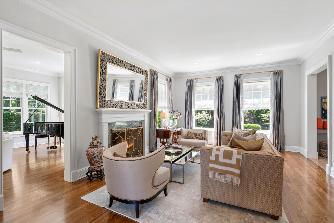
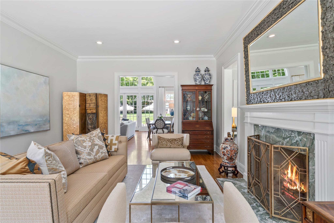
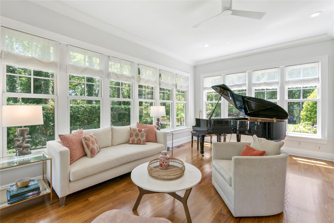
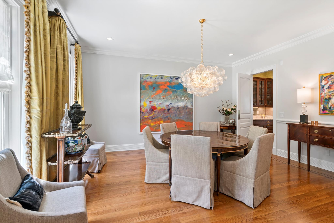
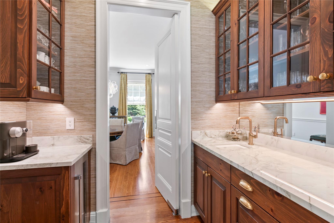
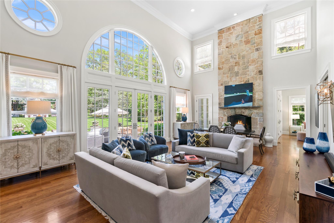
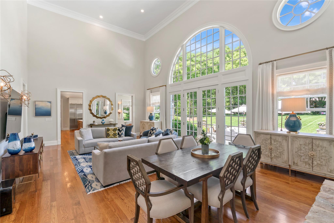
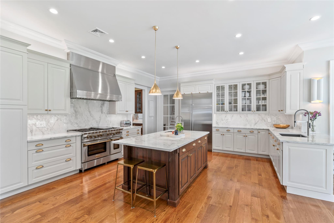
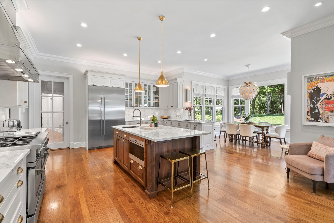
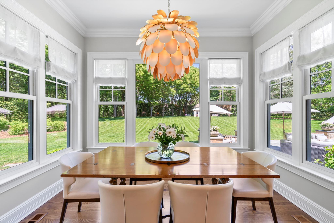
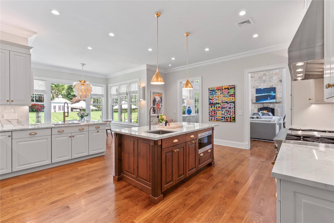
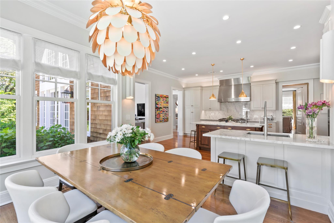
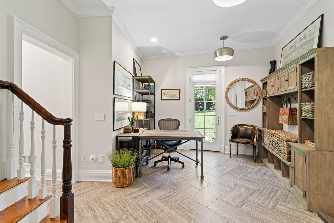
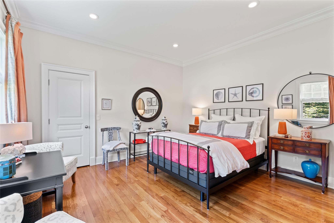
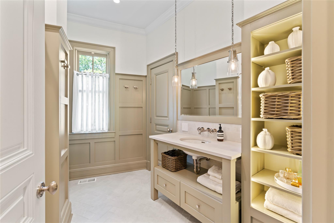
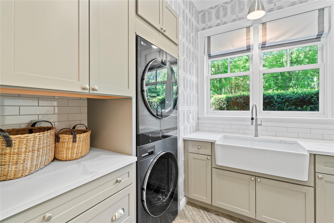
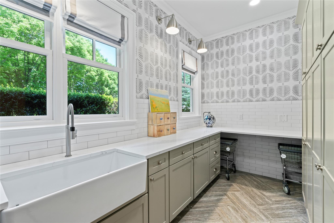
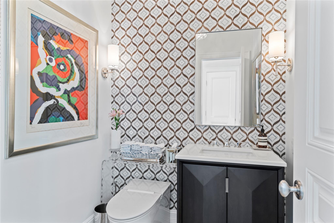
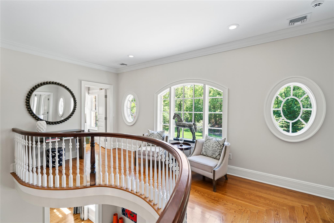
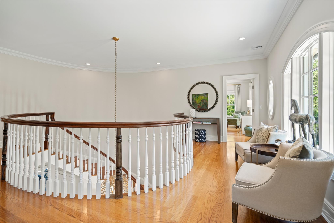
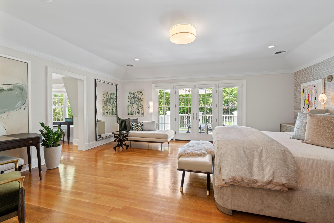
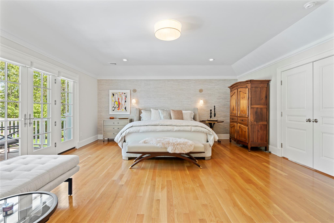
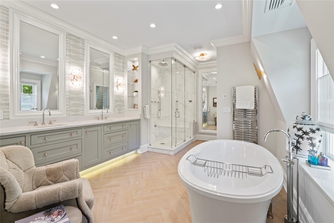
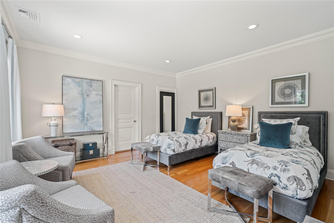
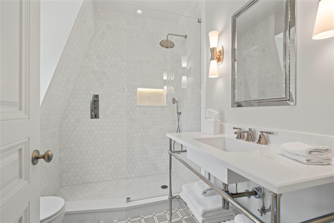
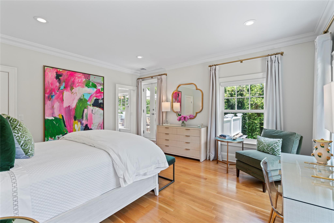
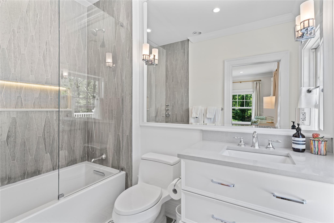
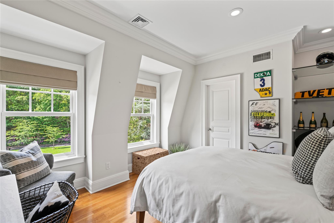
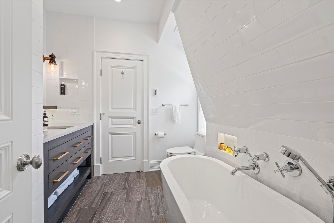
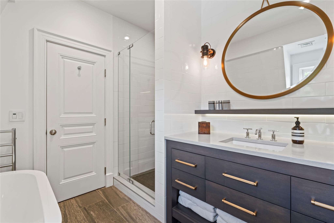
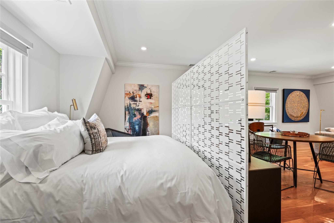
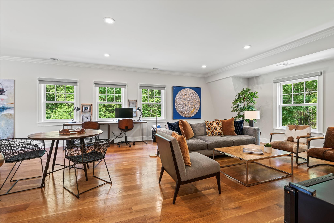
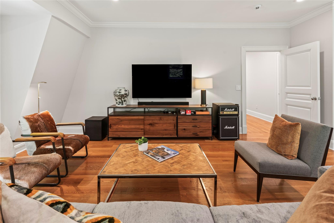
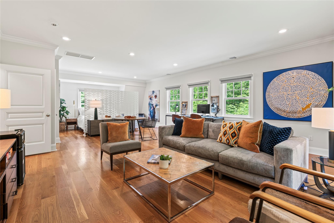
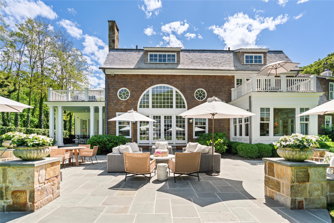
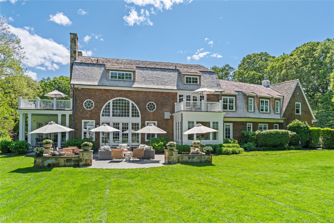
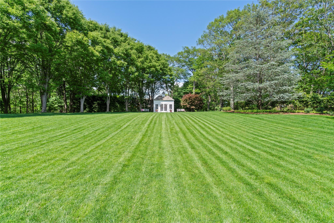
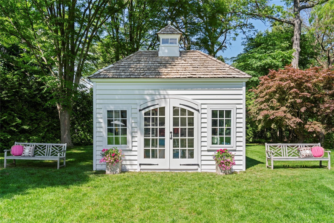
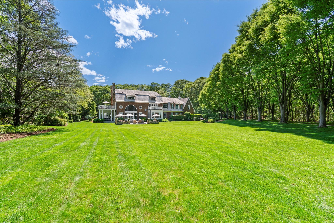
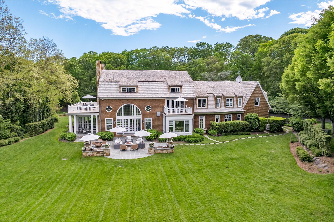
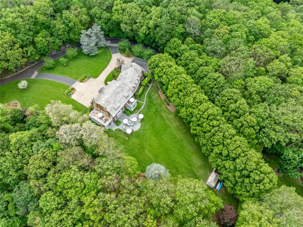
Laurel Hollow. Once Part Of The Greater Estate Of Laurelton Hall; The Grand 580-acre Estate Of Louis Comfort Tiffany And A Lasting Testament To His Artistic Legacy, This Exceptional Residence Is Nestled In The Serene Heart Of Laurel Hollow, Where Nature Whispers At Your Doorstep And Elegance Lives In Every Detail. This 6-bedroom, 5.5-bathroom Cedar Shake And Stone Estate Welcomes You With A Striking Stone Facade And Leads You Into A Gracious Central Foyer—a Space That Feels More Like A Quiet Embrace Than A Simple Entryway. Framed By Soft Natural Light And Classic Architectural Detailing, This Welcoming Hub Unfolds Like A Compass, Offering Four Distinct Paths: To The Warmth Of The Living Room And The Sunlit Serenity Of The Sunroom, The Richness Of The Formal Dining Room, The Charm Expanse Of The Family Room, And The Heart Of The Home In The Chef’s Kitchen. Each Direction Flows Effortlessly, Revealing Interiors Filled With Custom Millwork, Bespoke Built-ins, High-end Finishes, And Thoughtfully Curated Spaces Designed For Both Comfort And Elegance. Set On Over 2.7 Lush, Private Acres, This Home Offers The Rare Luxury Of Space, Tranquility, And Seasonal Winter Water Views That Shimmer Through The Trees - Subtle, Serene, And Ever-inspiring. With Access To The Glistening Waters Of Cold Spring Harbor, Which Opens To The Long Island Sound, It Is More Than Just A Sanctuary; It’s A Lifestyle. Located In Laurel Hollow, Residents Enjoy Beach And Mooring Rights, Charming Village Shops And Dining, Nearby Yacht And Country Clubs, And Easy Access To The Long Island Railroad. This Is More Than A Home; It’s A Timeless Story, Ready To Be Lived.
| Location/Town | Oyster Bay |
| Area/County | Nassau County |
| Post Office/Postal City | Laurel Hollow |
| Prop. Type | Single Family House for Sale |
| Style | Colonial |
| Tax | $40,166.00 |
| Bedrooms | 6 |
| Total Rooms | 12 |
| Total Baths | 6 |
| Full Baths | 5 |
| 3/4 Baths | 1 |
| Year Built | 2005 |
| Basement | Full |
| Construction | Cedar, Stone |
| Lot SqFt | 118,048 |
| Cooling | Central Air |
| Heat Source | Oil, Radiant Floor |
| Util Incl | Propane, See Remarks |
| Features | Balcony, Garden, Lighting, Mooring |
| Patio | Patio |
| Days On Market | 20 |
| Lot Features | Back Yard, Cul-De-Sac, Front Yard, Garden, Landscaped, Private, See Remarks, Views |
| Parking Features | Attached, Driveway, Garage |
| Tax Assessed Value | 2230 |
| Tax Lot | 1273 |
| School District | Oyster Bay-East Norwich |
| Middle School | Oyster Bay High School |
| Elementary School | Theodore Roosevelt School |
| High School | Oyster Bay High School |
| Features | First floor bedroom, eat-in kitchen, entrance foyer, formal dining, high ceilings, primary bathroom |
| Listing information courtesy of: Douglas Elliman Real Estate | |