RealtyDepotNY
Cell: 347-219-2037
Fax: 718-896-7020
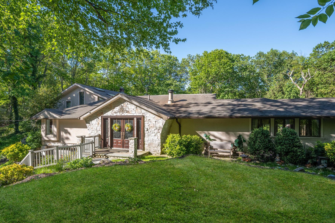
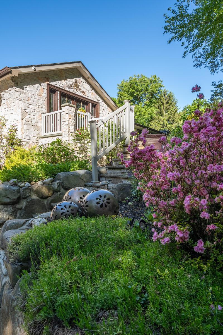
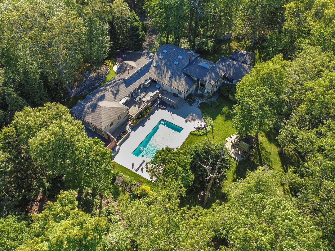
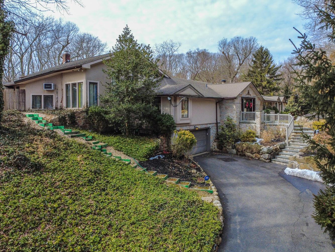
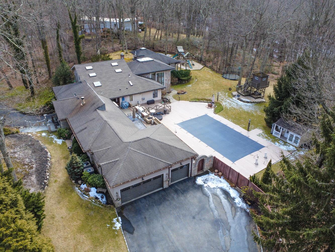
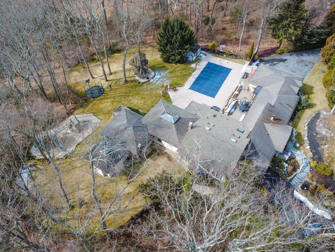
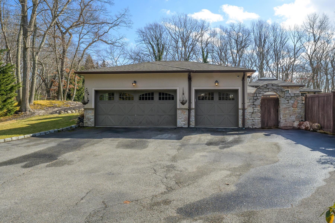
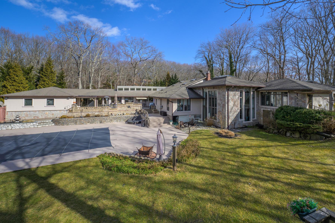
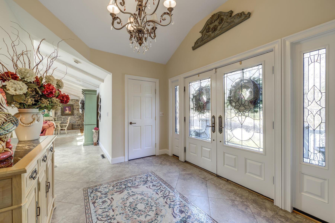
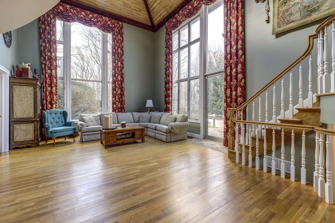
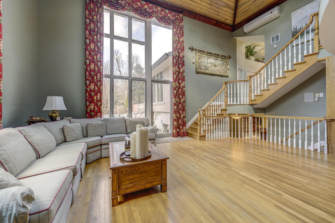
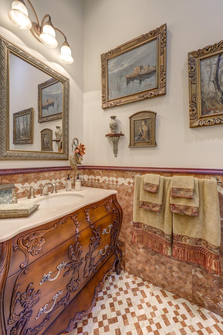
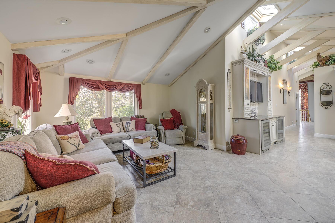
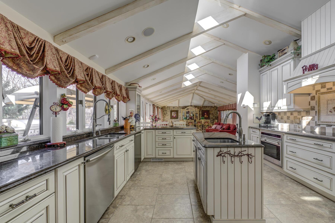
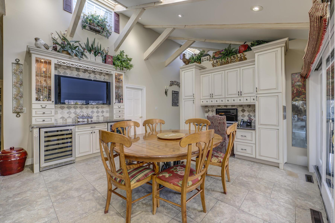
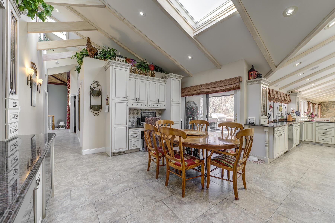
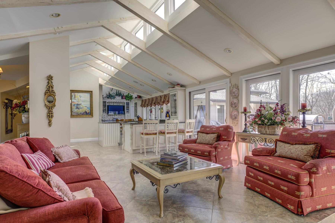
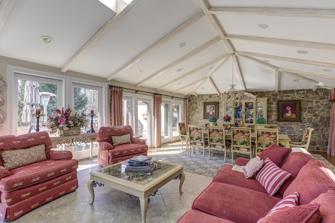
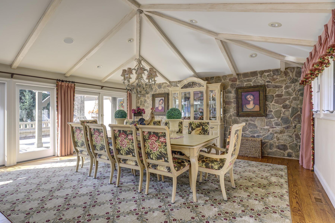
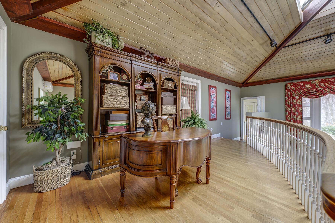
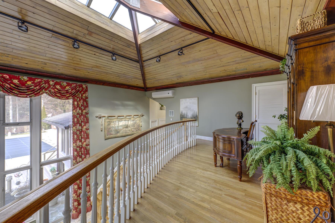
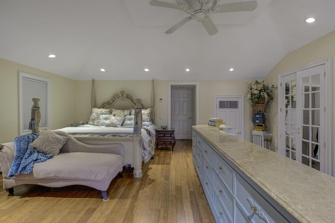
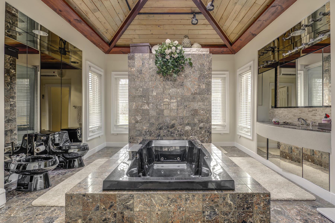
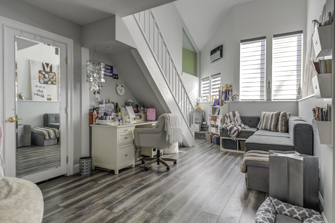
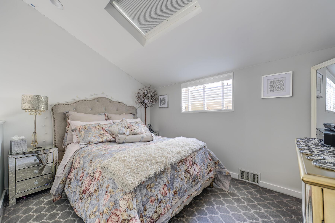
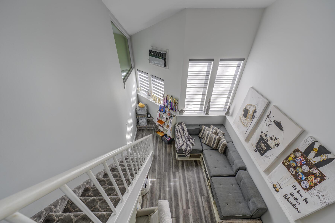
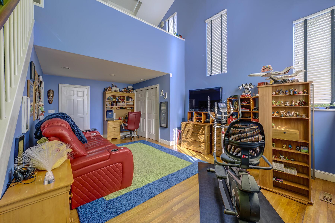
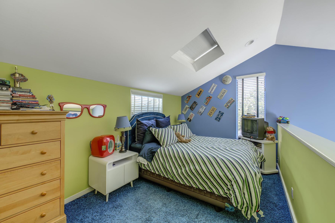
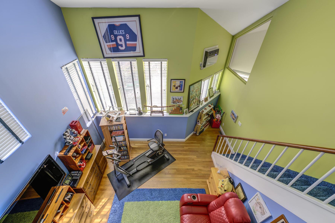
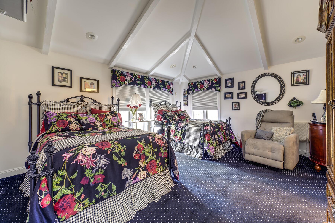
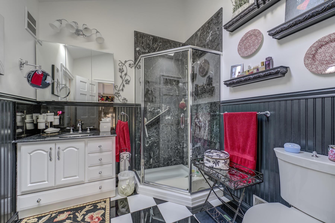
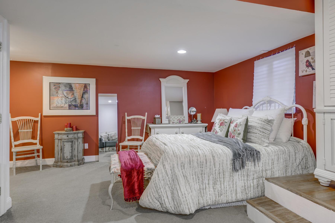
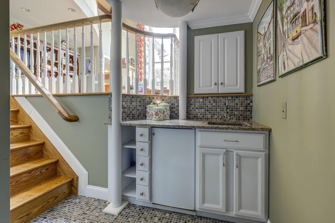
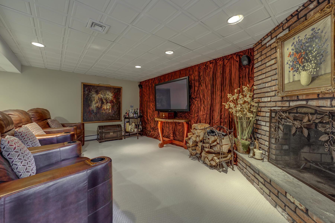
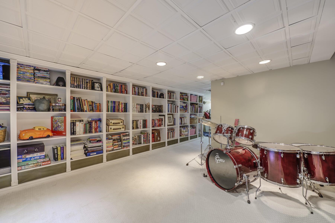
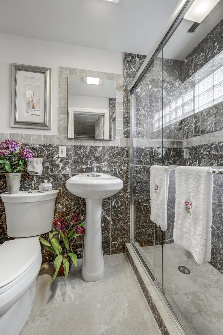
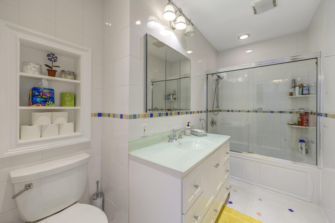
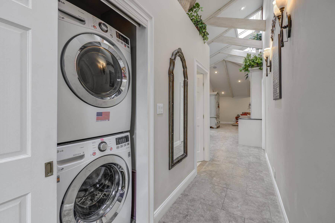
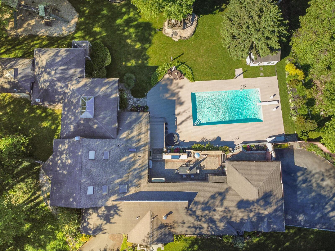
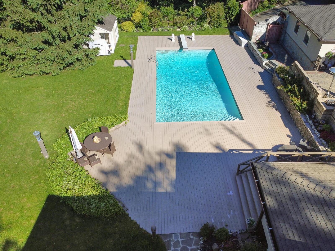
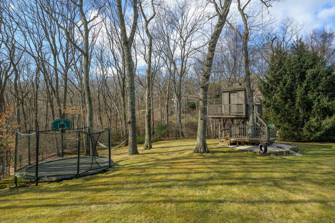
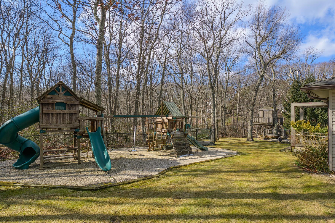
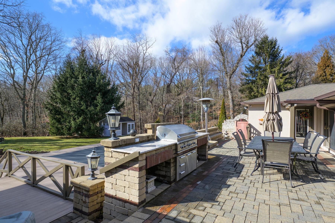
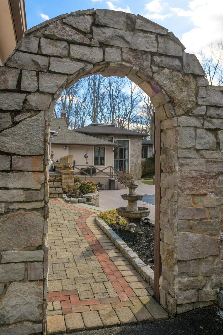
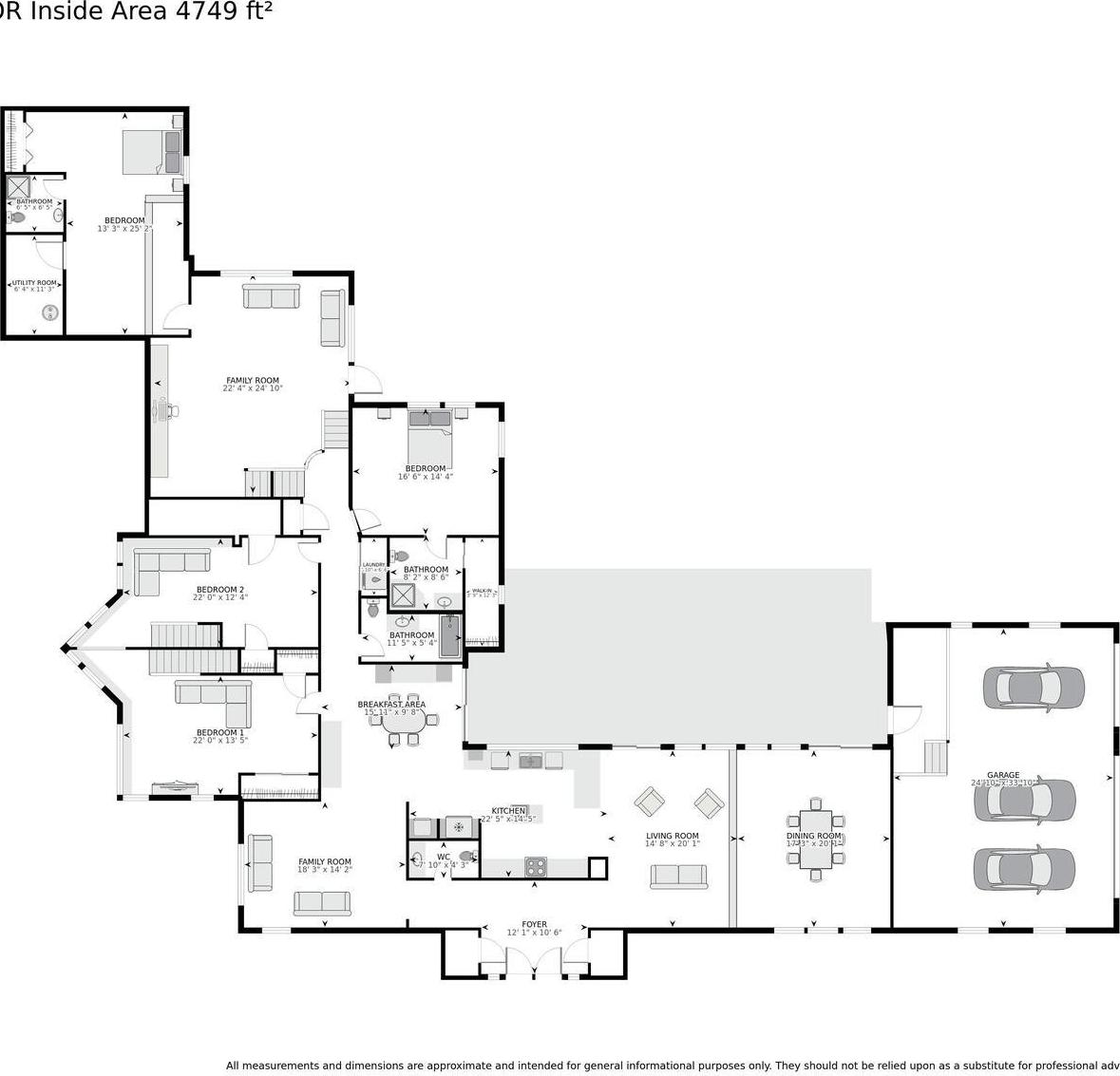
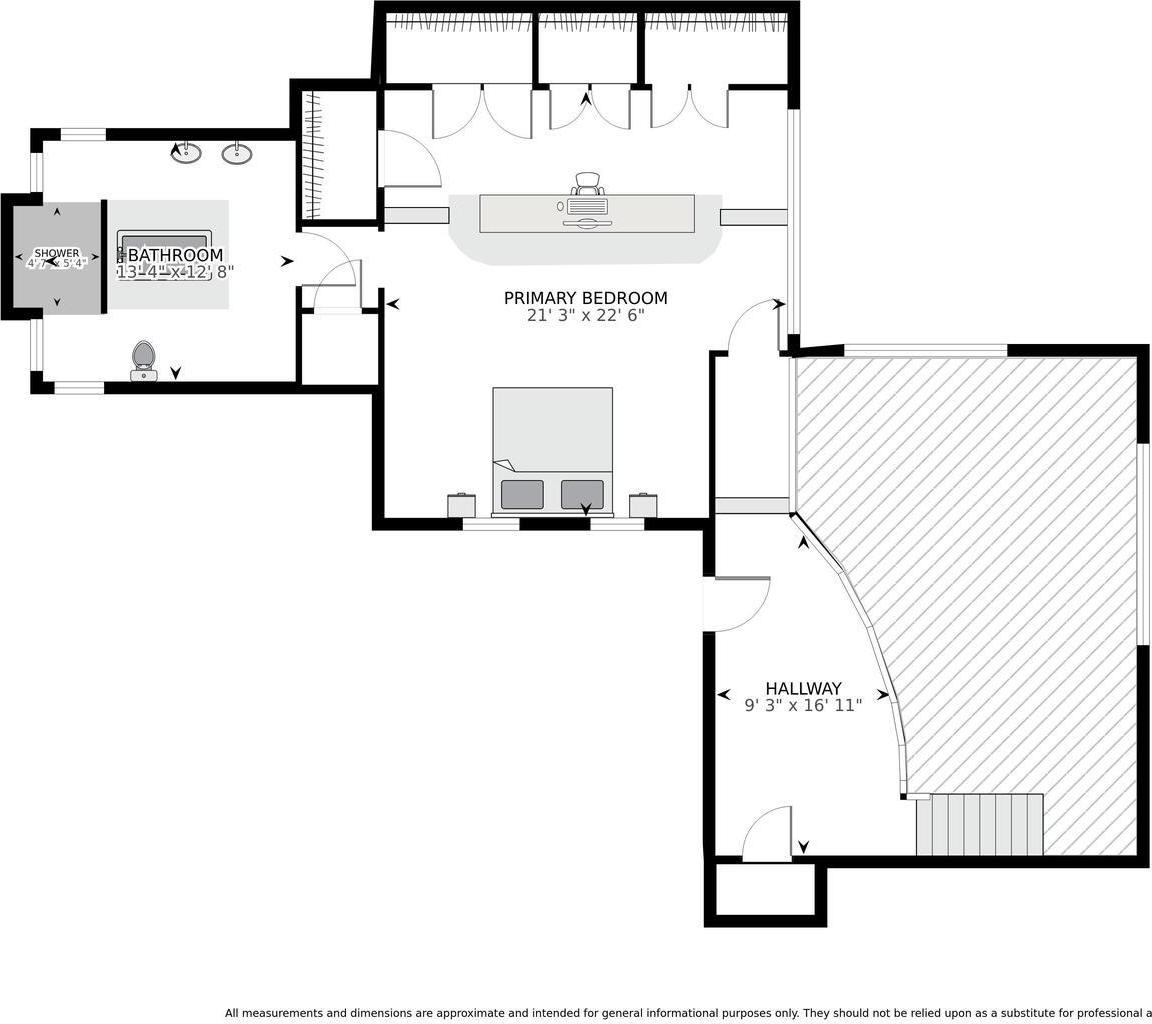
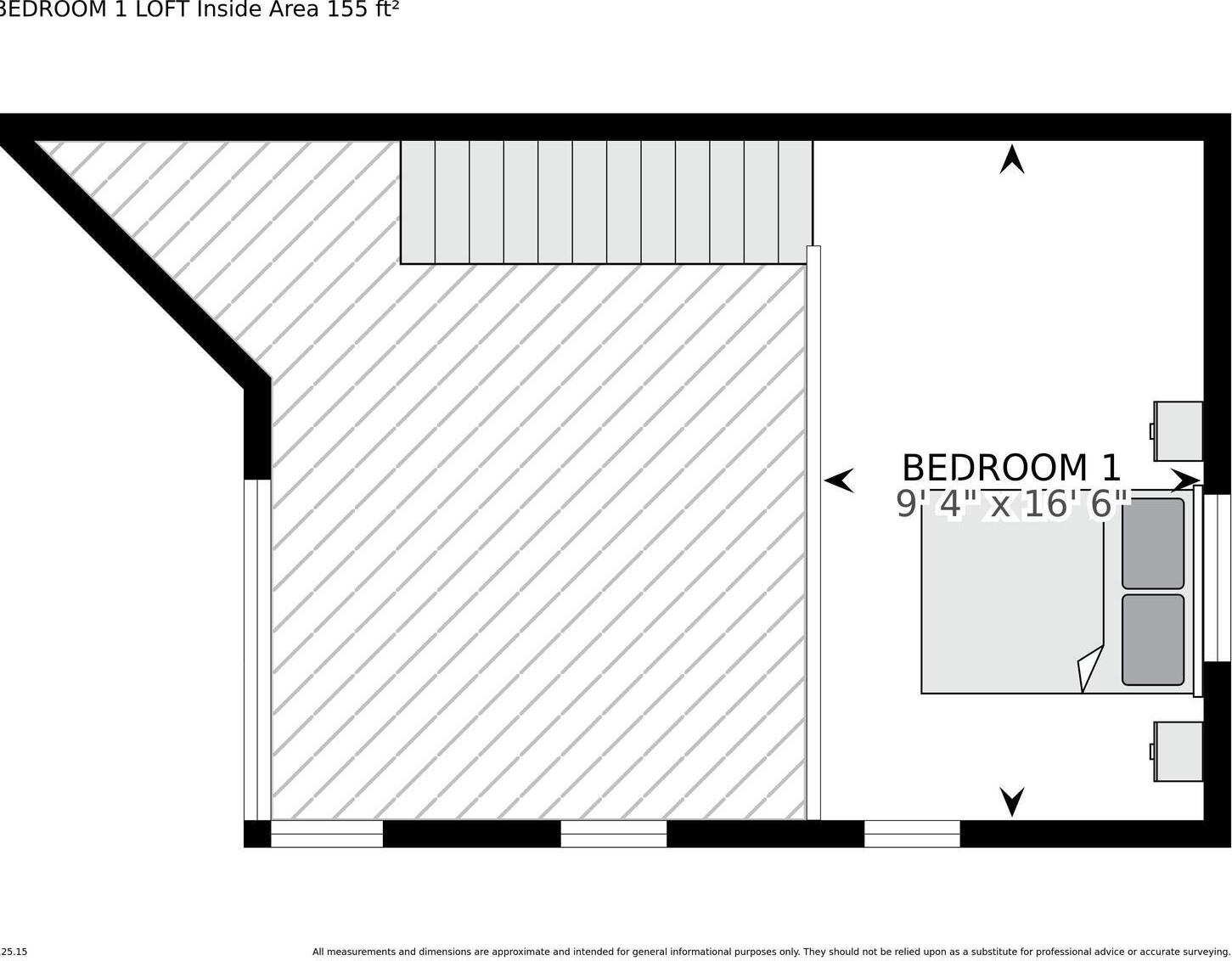
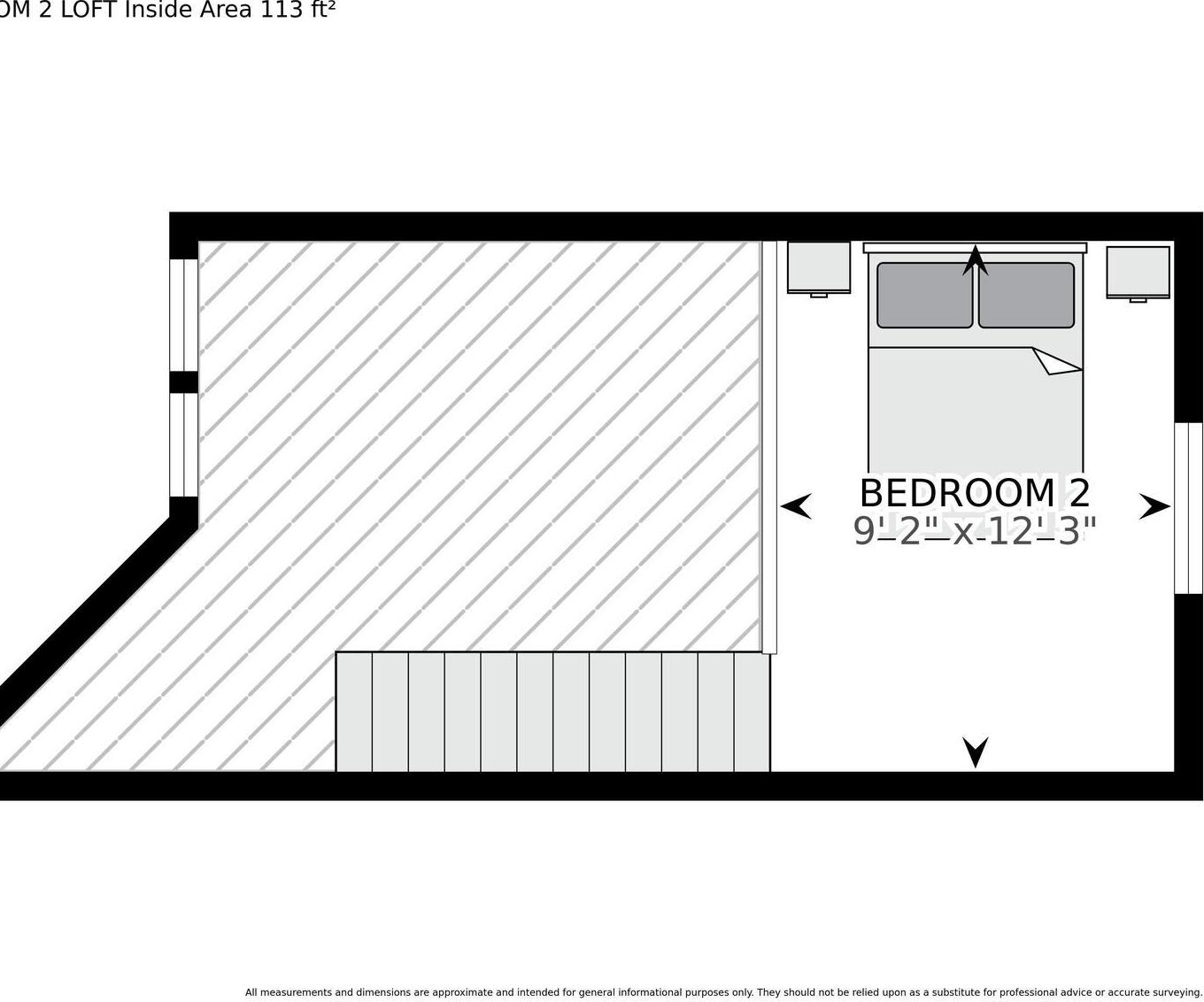
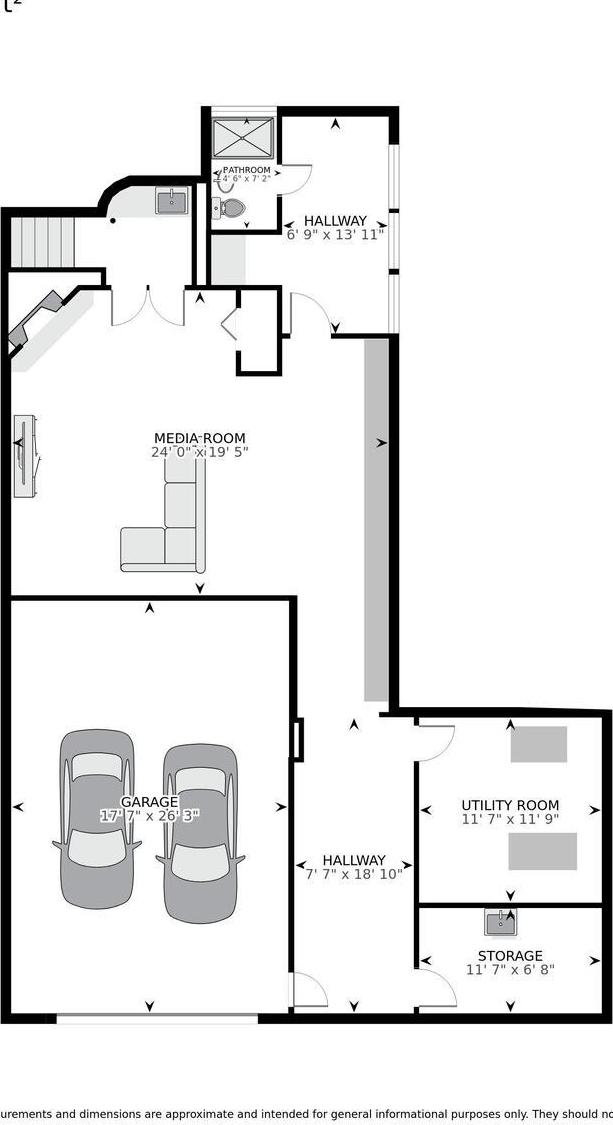
Extraordinary Estate Located At 121 Laurel Ln, Syosset, Ny Discover Unparalleled Luxury And Space At This One-of-a-kind Estate Nestled On 3.7 Acres In Syosset. This Magnificent 5-bedroom, 5.5-bathroom Residence Spans Over 5, 900 Sq. Ft. Of Living Space, Offering A Seamless Blend Of Elegance, Comfort, And Modern Convenience. Step Through The Grand Entrance, Where A Custom Mural Flooring Sets The Stage For The Exquisite Natural Woodwork, Cathedral-height Ceilings, And Oversized Windows That Flood The Home With Natural Light. The Main Level Boasts A Sprawling Eat-in Kitchen, Complete With Abundant Cabinetry, A Breakfast Bar, And High-end Appliances, Leading To A Formal Dining Room, Great Room, And Family Room, All Featuring Large Windows That Showcase Breathtaking Views Of The Serene, Expansive Backyard. Whether In The Kitchen, Dining Area, Living Room Or Great Room, You’ll Be Surrounded By The Beauty Of Lush Landscaping, The Outdoor Kitchen, Pergola, Treehouse, Playground, And Gunite Pool With A Diving Board. A Pool House And A Wraparound Deck Further Enhance The Outdoor Living Experience, Making This Home An Entertainer’s Dream. Entertain Effortlessly In The Formal Living Room, Family Room, Or The Expansive Great Room, Which Features A Balcony Ideal For A Library Or Office. A Media Room And Two Laundry Rooms Add To The Home’s Functionality. Designed For Ultimate Comfort And Privacy, The Home Features A First-floor En Suite Bedroom—perfect For Guests—while The Second Level Hosts The Grand Primary Suite, Complete With A Private Office, Walk-in Closets, And A Spa-like Bathroom. Two Of The Additional Bedrooms Are Unique Duplex-styles, Offering Two Levels Of Living Space, While The Fifth Bedroom Is Also An En Suite. The Walkout Basement Provides Incredible Flexibility, While The Five-car Attached Garage Ensures Ample Parking And Storage. Additional Highlights Include Two Wood-burning Fireplaces, A Central Sound System, And Extensive Storage Throughout. This Extraordinary Property Is A Rare Find, Offering A Blend Of Sophistication, Comfort, And Endless Possibilities. Schedule A Private Tour Today To Experience The Unmatched Charm Of 121 Laurel Ln!
| Location/Town | Oyster Bay |
| Area/County | Nassau County |
| Post Office/Postal City | Laurel Hollow |
| Prop. Type | Single Family House for Sale |
| Style | Exp Ranch, Raised Ranch |
| Tax | $38,236.00 |
| Bedrooms | 5 |
| Total Rooms | 20 |
| Total Baths | 6 |
| Full Baths | 5 |
| 3/4 Baths | 1 |
| Year Built | 1957 |
| Basement | Finished, Full, Walk-Out Access |
| Construction | Frame |
| Lot SqFt | 161,172 |
| Cooling | Central Air |
| Heat Source | Oil |
| Util Incl | Electricity Connected, Water Connected |
| Pool | In Ground, |
| Patio | Deck, Patio, Porch, Wrap Around |
| Days On Market | 131 |
| Window Features | Blinds, Drapes, Floor to Ceiling Windows, Oversized Windows, Screens, Skylight(s), Wall of Windows |
| Tax Lot | 2 |
| School District | Cold Spring Harbor |
| Middle School | Cold Spring Harbor High School |
| Elementary School | Goosehill Primary Center |
| High School | Cold Spring Harbor High School |
| Features | First floor bedroom, first floor full bath, breakfast bar, built-in features, cathedral ceiling(s), chandelier, chefs kitchen, double vanity, eat-in kitchen, formal dining, galley type kitchen, high ceilings, his and hers closets, kitchen island, primary bathroom, natural woodwork, open floorplan, recessed lighting, sound system, storage, walk-in closet(s) |
| Listing information courtesy of: Daniel Gale Sothebys Intl Rlty | |