RealtyDepotNY
Cell: 347-219-2037
Fax: 718-896-7020
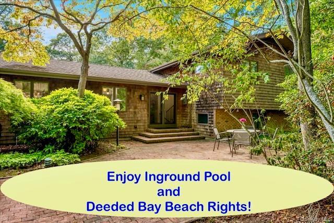
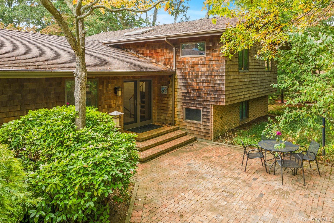
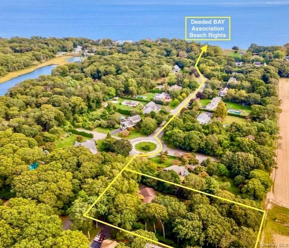
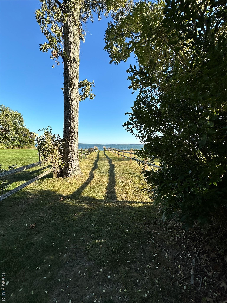
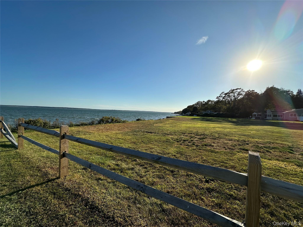
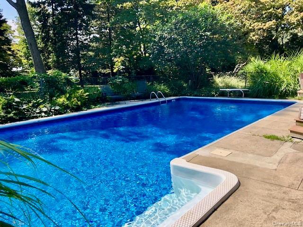
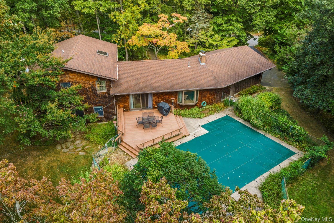
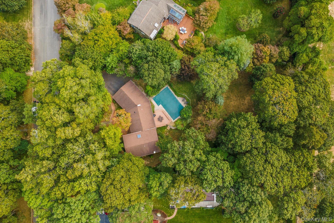
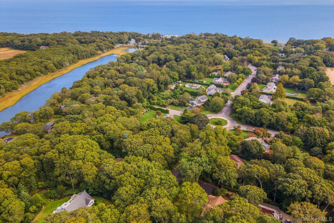
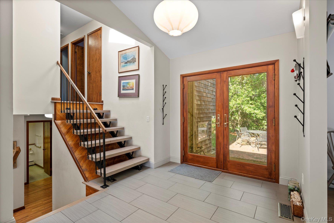
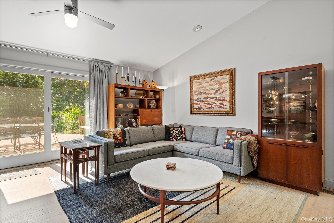
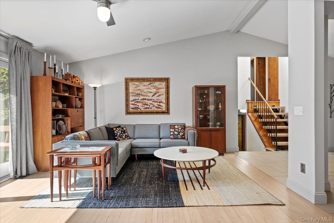
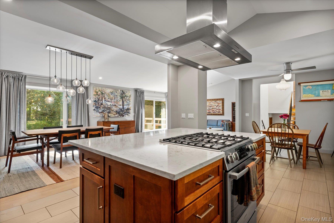
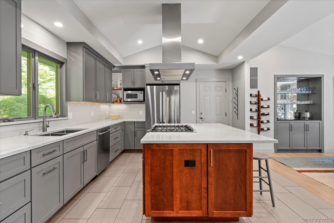
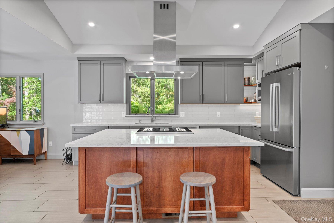
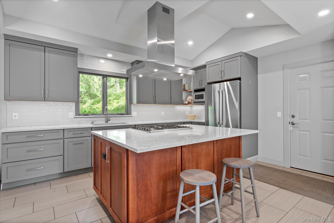
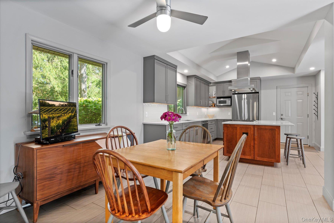
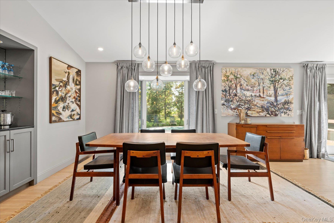
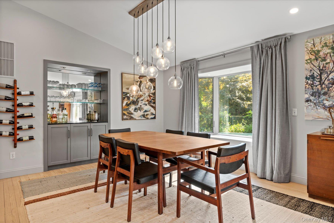
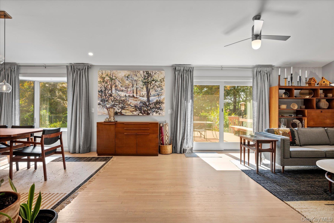
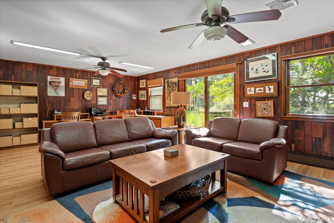
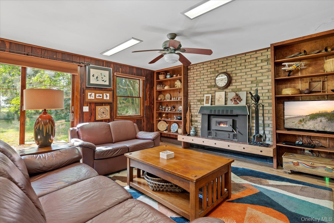
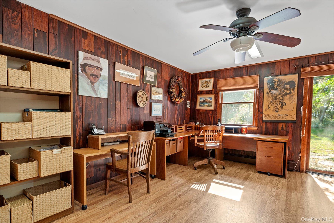
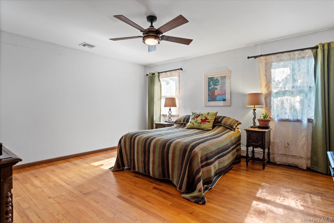
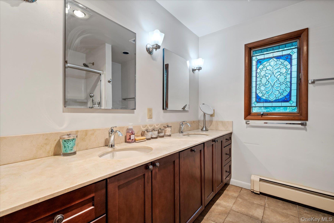
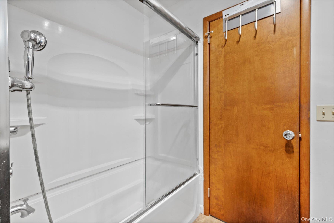
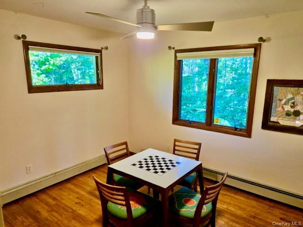
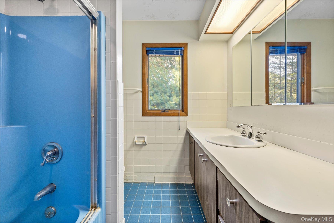
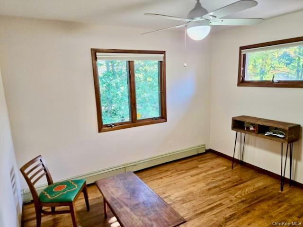
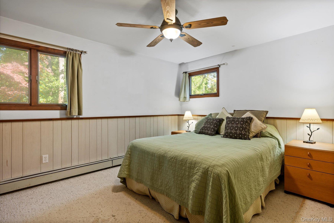
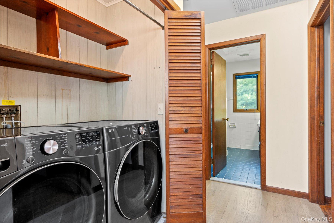
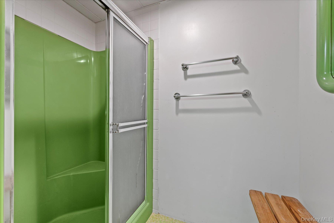
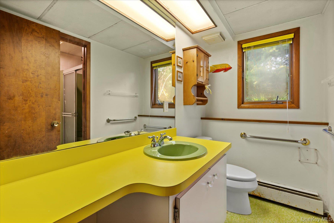
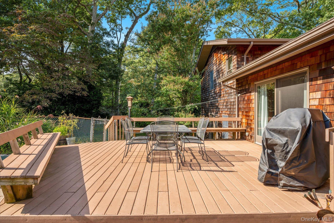
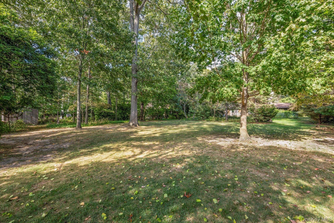
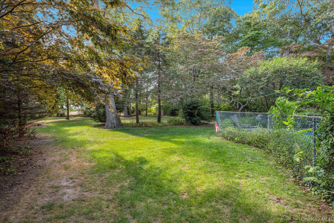
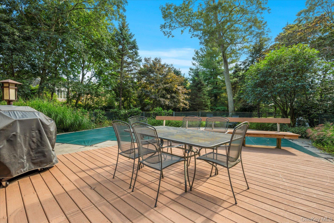
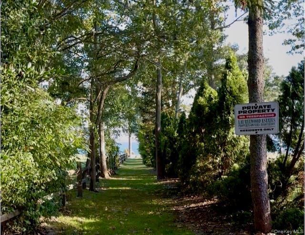
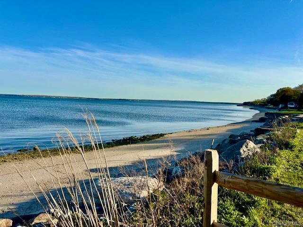
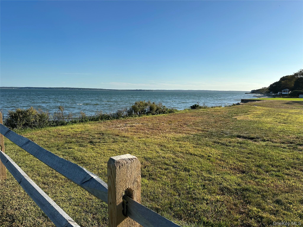
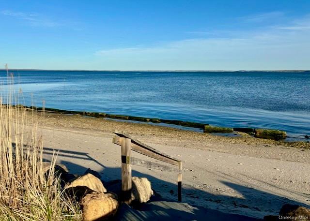
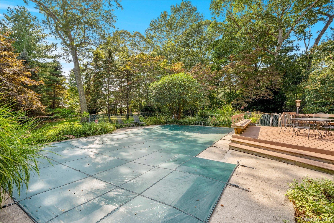
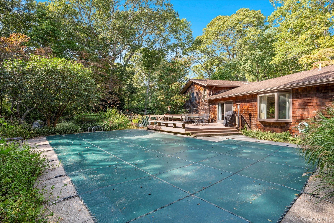
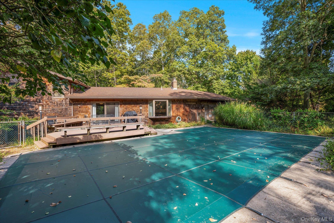
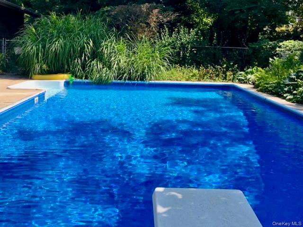
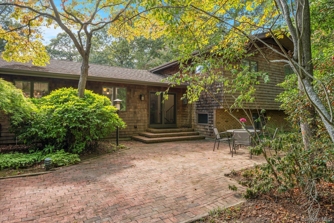
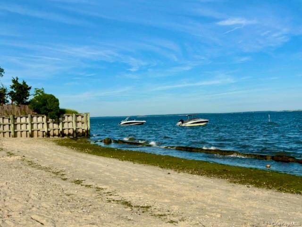
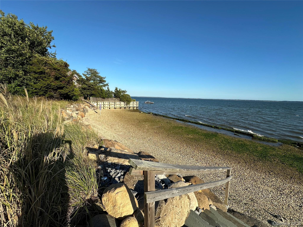
Nestled In The Woods! Enjoy This Rare & Rustic Contemporary! Yes! It Also Has Your In Ground Pool And Walk To Deeded Peconic Bay Beach! Enjoy Peace And Tranquility Here. You Are Just A Short Stroll From Your Association Deeded Bay Beach Rights And Park With 200 Feet Of Water Front! This 4 Bedroom, 3 Full Bath Home Is Approximately 2400 Sq Ft With A Sleek And Recently Updated Open-concept Eat-in Kitchen, Dining Area, And Living Room On The Main Floor. This Contemporary Home Nestled In The Woods Blends Seamlessly Into A Landscaped And Partially Wooded, Shy Acre Backed Up By Farmland. On The Top Level Is A Primary Ensuite With Walk In Closet, Laundry Area, And 2 Additional Guest Bedrooms With Their Own Full Bath. The Lower Level Boasts A Separate Bedroom, Walk In Closet As Well With Additional Bath, And Fireplaced-family Room That Opens To The Backyard With Poolside Deck And Patio Areas. Plenty Of Storage Throughout With A 2-car Garage, A Full Basement, Gas Heat, And Central Air! ... And Whether You're Soaking Up Summer Sun, Cozying In On The Off-season, Or Planning For The Future, This Home Is Your North Fork Dream Home You Have Been Looking For! Located On The Beautiful North Fork With Convenient Access To Gourmet Restaurants, Wineries, Breweries, Golf, Nearby Retail Shopping (love Lane), As Well As Farm Stands & Agricultural Attractions, And A Jitney Stop Away From The City. In Addition To Deeded Bay Beach Rights And Waterfront Association Park, This Home Is Part Of The Mattituck Park District, Including Veterans Memorial Park And Beach, And Other Additional Beach Access (via Resident Permits) On Both The Sound And Bay. Public Ocean Beaches, County And State Parks, And Campgrounds Are Also Easily Accessible. You Are Home At Last!!
| Location/Town | Southold |
| Area/County | Suffolk County |
| Post Office/Postal City | Laurel |
| Prop. Type | Single Family House for Sale |
| Style | Mid-Century Modern |
| Tax | $11,888.00 |
| Bedrooms | 4 |
| Total Rooms | 11 |
| Total Baths | 3 |
| Full Baths | 3 |
| Year Built | 1977 |
| Basement | Partially Finished, Storage Space, Unfinished |
| Construction | Frame |
| Lot Size | 140' x 293 |
| Lot SqFt | 40,511 |
| Cooling | Central Air |
| Heat Source | Hot Air, Hot Water, |
| Util Incl | Cable Available, Electricity Connected, Natural Gas Connected, Water Connected |
| Pool | Fenced, In |
| Condition | Actual |
| Patio | Deck, Patio |
| Days On Market | 11 |
| Lot Features | Front Yard, Garden, Landscaped, Level, Near Golf Course, Near School, Near Shops, Part Wooded, Priva |
| Parking Features | Driveway, Garage |
| Tax Lot | 009.000 |
| Association Fee Includes | Common Area Maintenance |
| School District | Mattituck-Cutchogue |
| Middle School | Mattituck Junior-Senior High S |
| Elementary School | Mattituck-Cutchogue Elementary |
| High School | Mattituck Junior-Senior High S |
| Features | Built-in features, ceiling fan(s), central vacuum, chandelier, double vanity, dry bar, eat-in kitchen, entrance foyer, formal dining, kitchen island, open floorplan, open kitchen, original details, primary bathroom, quartz/quartzite counters, recessed lighting, storage, walk-in closet(s) |
| Listing information courtesy of: Fedun Real Estate Inc | |