RealtyDepotNY
Cell: 347-219-2037
Fax: 718-896-7020
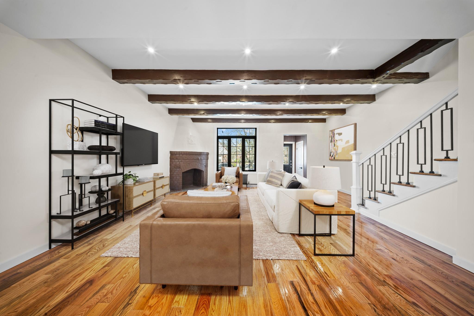
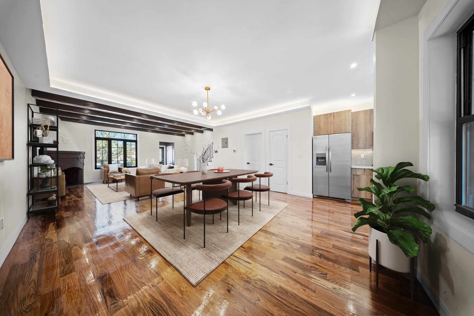
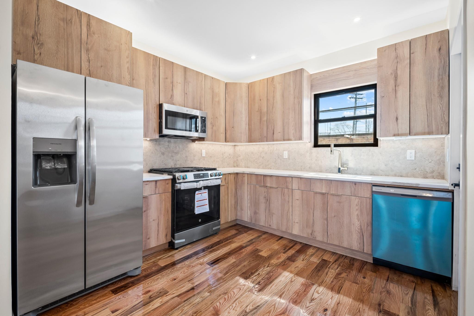
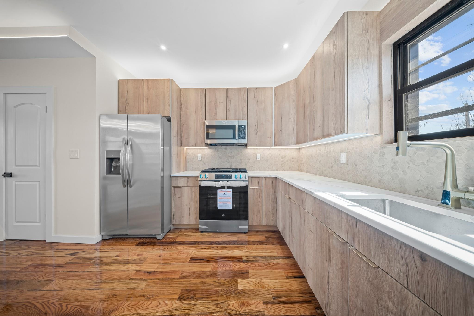
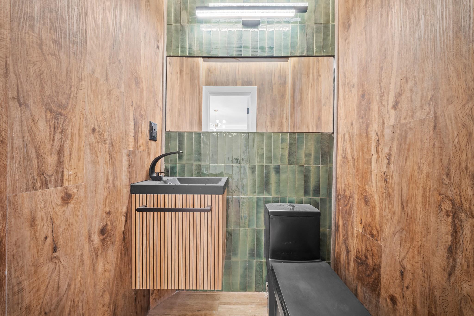
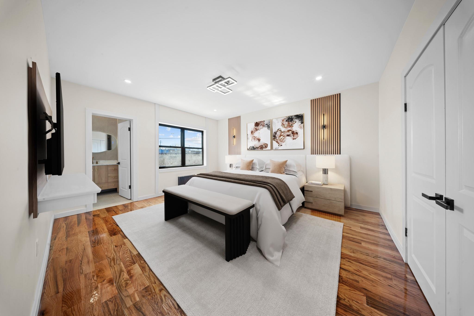
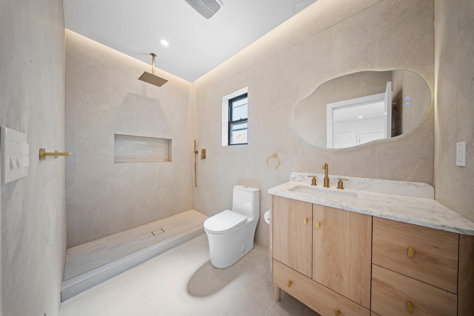
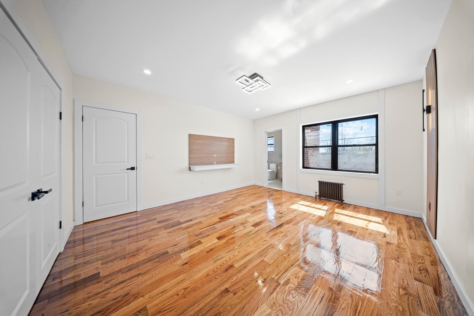
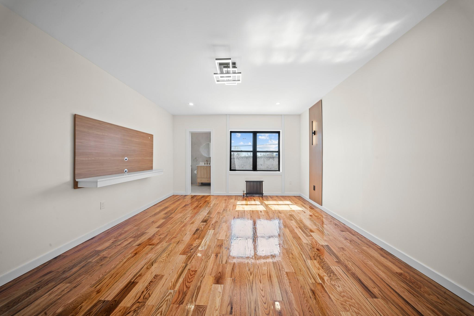
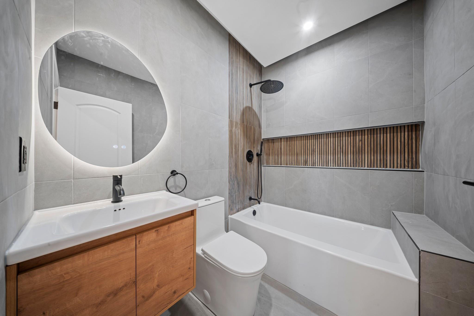
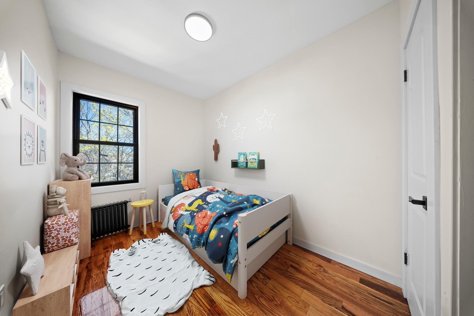
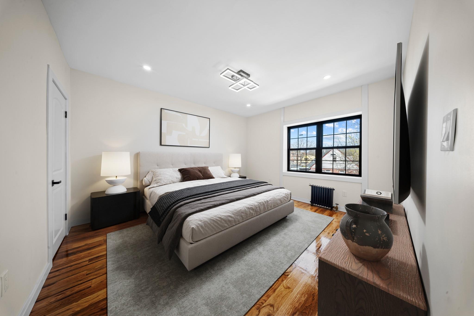
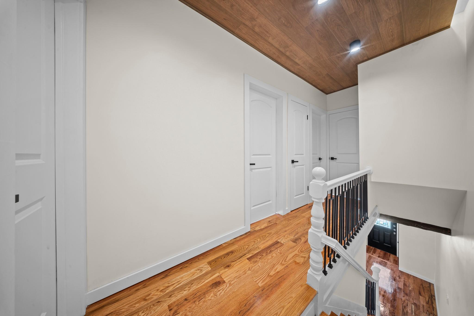
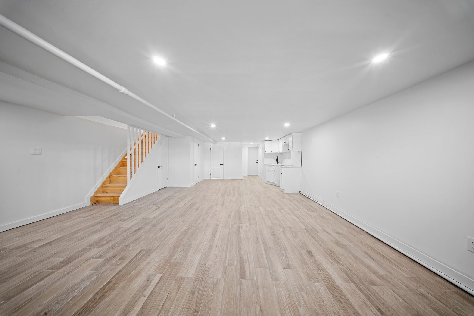
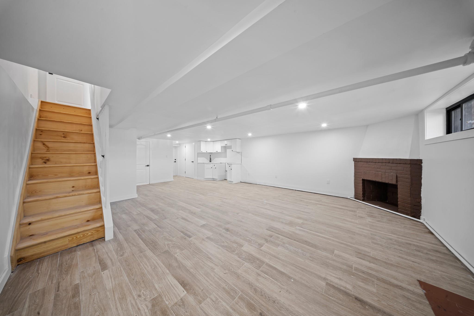
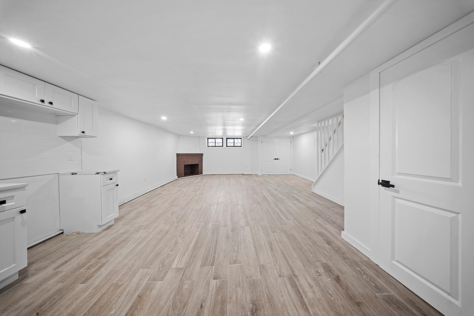
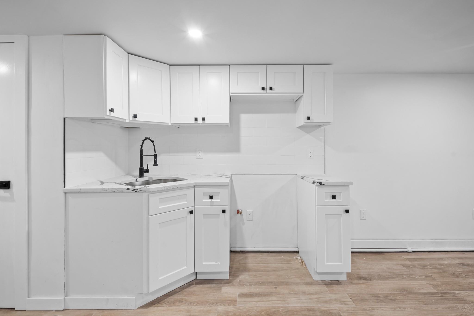
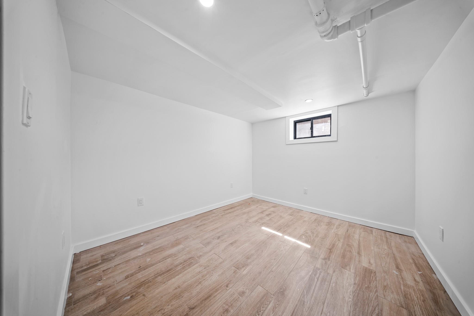
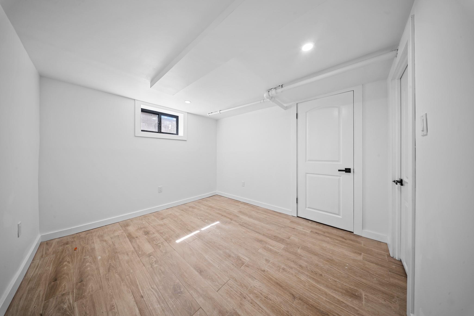
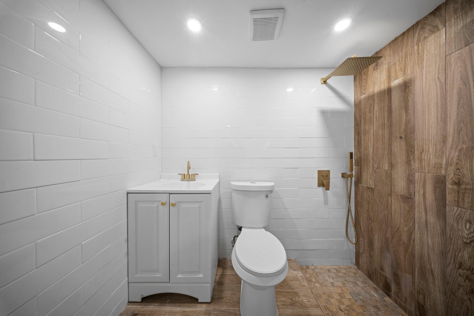
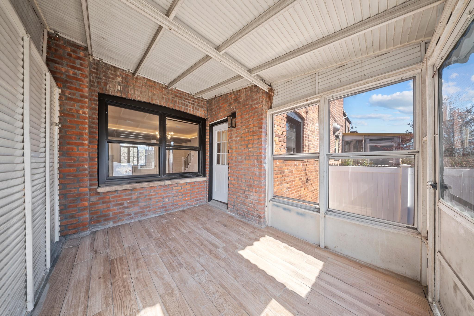
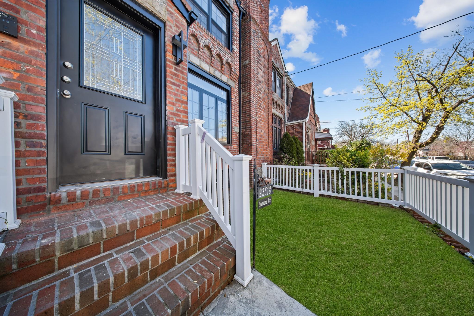
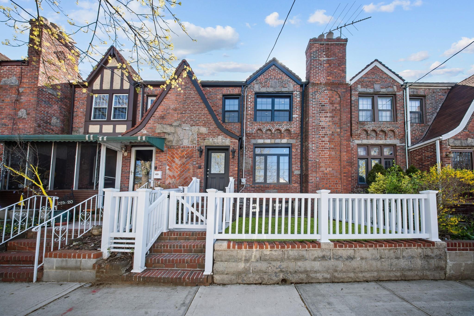
Space, Style & Modern Luxury Come Together At 225-18 Mentone Avenue! A Meticulously Renovated Single Family Brick Tudor Nestled On A Beautiful Tree Lined Street Of Laurelton/ Springfield Gardens. Featuring A Wide Driveway, Garage And Tons Of Space! Perfect Opportunity For Buyers Looking For Space. As You Enter You Are Greeted By A Welcoming Foyer Equipped With A Spacious Coat Closet. Step Into The Expansive Sun Drenched, Modern Open Concept Living/dining Area Which Provides Great Space For Entertaining. The Stunning Chefs Granite Kitchen Is Tucked Away Towards The Rear Of The Property. Featuring Floor To Ceiling Custom Cabinetry, Adorned With A Full Fleet Of Stainless Steel Appliances & Leads Out Into Lush Rear Yard. 1/2 Bath On The First Floor For Your Guest. Towards The Rear Of The Property A Spacious Sun Room Awaits You Which Exposed Brick Interior And Leads Out Into Lush Rear Yard/ Private Garage. Up A Flight Of Stairs 3 King Sized Bedrooms Awaits You, Each Equipped With Ample Closet Space. The Primary Suite Is Equipped With A Private En Suite With Spa Like Finishes. Down The Hall An Additional Fully Tiled Bathroom Boast State Of The Art Wall & Floor Tiles. The High Ceiling Full Finished Basement Is Equipped With Both Interior And Exterior Access And Is Setup To Function As The Perfect Mother/daughter. Featuring A Summer Kitchen, Full Bathroom, And Spacious Bedroom. Renovations Include Brand New Select Wide Oak Wood Flooring, Recessed Lighting, Electrical, Heating & Plumbing Systems Throughout. 225-18 Mentone Avenue Is Conveniently Located With Close Proximity To Major Transportation Which Makes Commuting A Breeze. Short Blocks To Laurelton Lirr Station, Belt Parkway, Springfield Blvd, Francis Lewis Blvd. Local Farmers Market, Schools, Shopping Centers, Restaurants, Cafes, Parks And Many Other Vibrant Neighborhood Amenities.
| Location/Town | New York |
| Area/County | Queens |
| Post Office/Postal City | Laurelton |
| Prop. Type | Single Family House for Sale |
| Style | Tudor |
| Tax | $6,045.00 |
| Bedrooms | 4 |
| Total Rooms | 12 |
| Total Baths | 4 |
| Full Baths | 3 |
| 3/4 Baths | 1 |
| Year Built | 1935 |
| Basement | Finished, Full |
| Construction | Brick |
| Lot SqFt | 2,042 |
| Cooling | Wall/Window Unit(s) |
| Heat Source | Steam |
| Util Incl | Natural Gas Connected |
| Days On Market | 13 |
| Parking Features | Driveway, Garage |
| Tax Assessed Value | 39240 |
| School District | Queens 29 |
| Middle School | Contact Agent |
| Elementary School | Contact Agent |
| High School | Contact Agent |
| Features | Chefs kitchen, granite counters, primary bathroom |
| Listing information courtesy of: Keystone Realty USA Corp | |