RealtyDepotNY
Cell: 347-219-2037
Fax: 718-896-7020
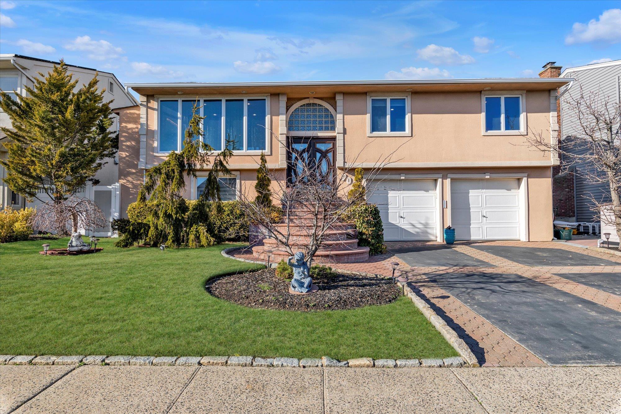
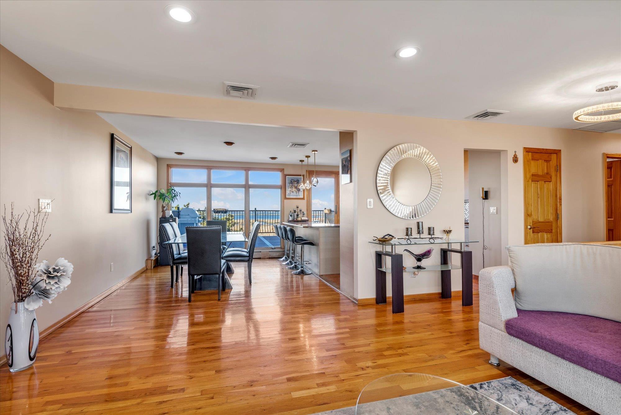

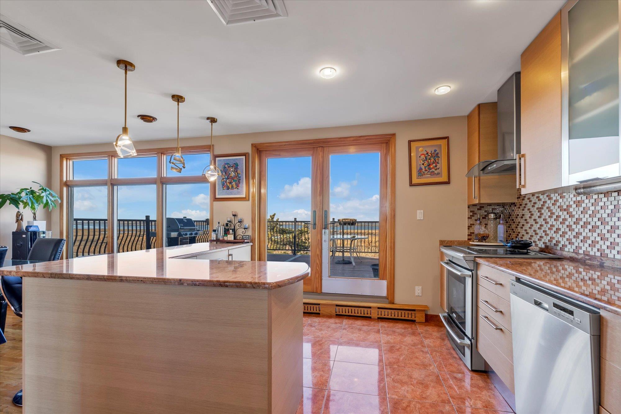






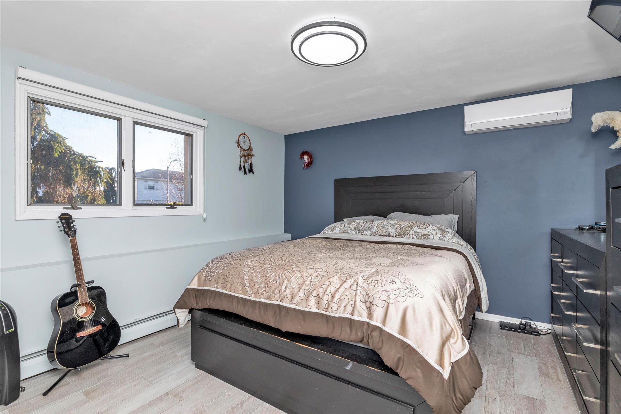
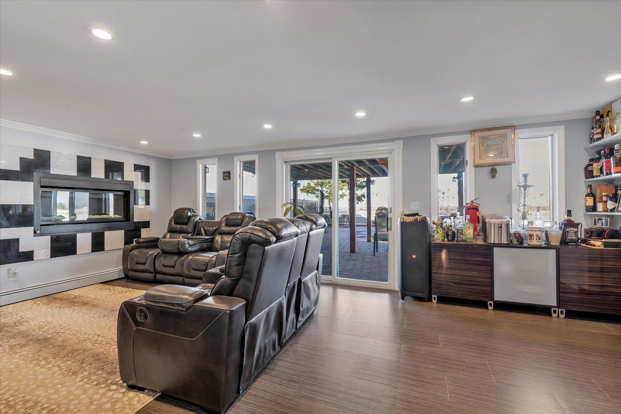
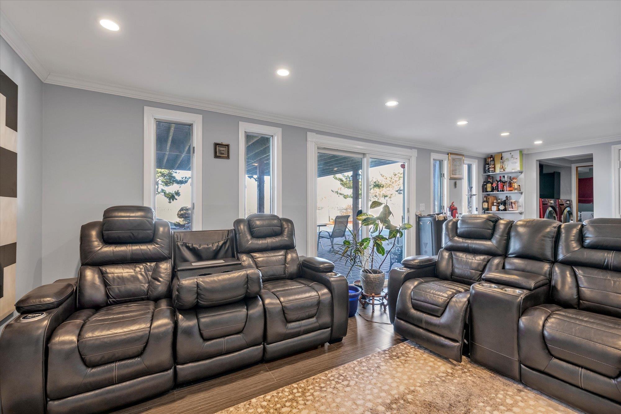
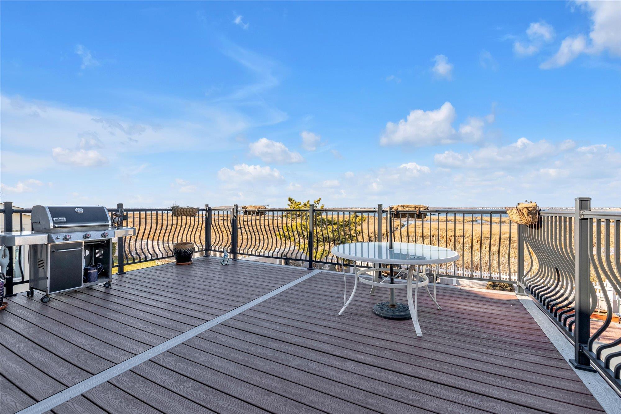
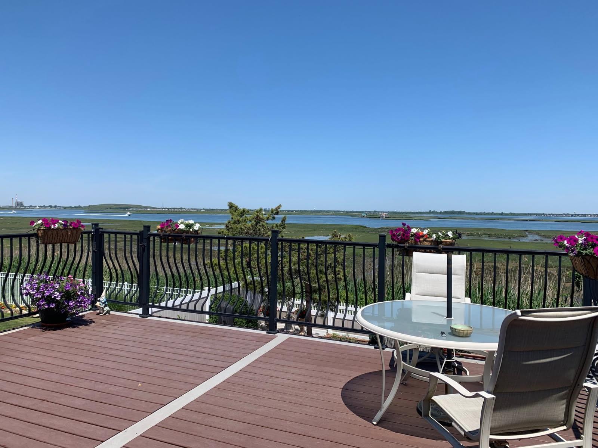
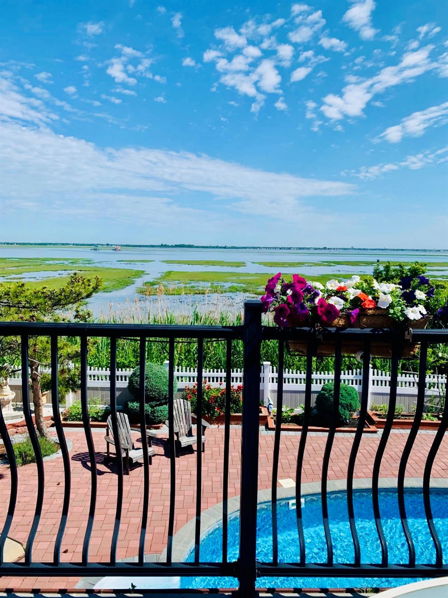
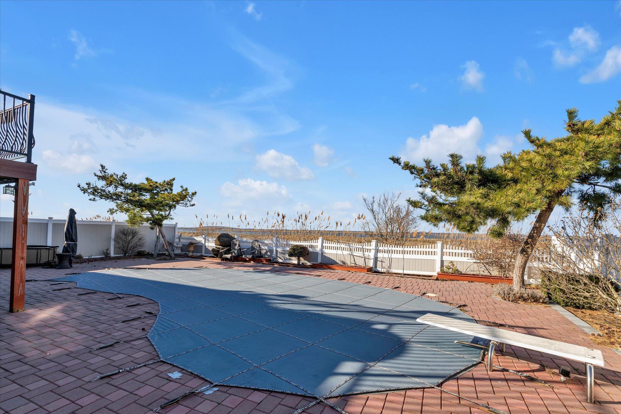
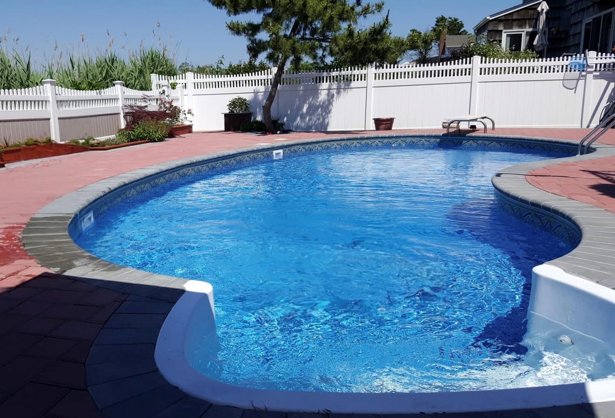
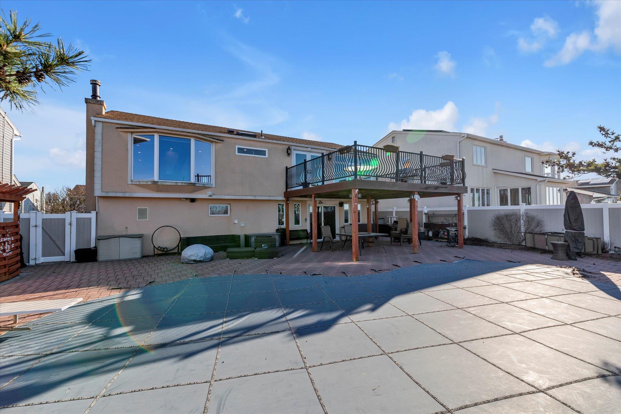
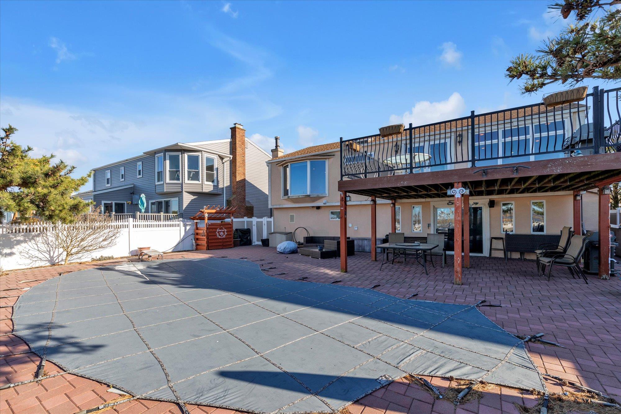
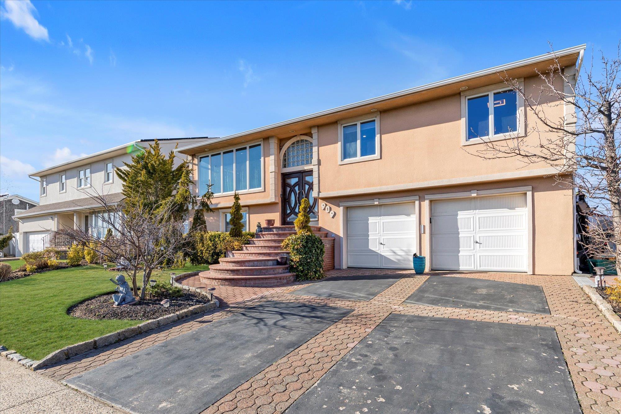
Immerse Yourself In The Tranquility Of Waterfront Living, With Unobstructed Views. Nestled In The Serene Community Of Lido Beach, This Stunning 4-bedroom, 2-bathroom Home Offers Unparalleled Living With Breathtaking Water Views. This Meticulously Maintained Hi-ranch Home Seamlessly Blends Classic Charm With Modern Amenities. The Open-concept Design Welcomes You With A Generous Living Room Featuring Floor-to-ceiling Windows That Flood The Space With Natural Light And Offer Panoramic Water Views. The Updated Eat-in Kitchen Boasts Stainless Steel Appliances, Granite Countertops, And A Central Island, Perfect For Culinary Enthusiasts. Adjacent To The Kitchen, The Formal Dining Room Provides An Ideal Setting For Gatherings With Doors Leading Out An Expansive Deck Where You Can Enjoy A Lifestyle Of Relaxation And Sophistication With Stunning Sunsets. The Outdoor Private Backyard Oasis Offers A Composite Deck Overlooking A Beautifully Landscaped Backyard Featuring An In-ground Saltwater Pool Which Is Designed For Effortless Enjoyment. The Property Also Includes A Two-car Garage, Ev Charging Station, Outdoor Shower And An In-ground Sprinkler System For Easy Maintenance. Experience The Epitome Of Coastal Living At 909 Gerry Avenue-a Residence That Not Only Offers A Home But A Lifestyle Enriched By Natural Beauty And Modern Luxury.
| Location/Town | Hempstead |
| Area/County | Nassau County |
| Post Office/Postal City | Lido Beach |
| Prop. Type | Single Family House for Sale |
| Style | Hi Ranch, Ranch |
| Tax | $13,224.00 |
| Bedrooms | 4 |
| Total Rooms | 8 |
| Total Baths | 2 |
| Full Baths | 2 |
| Year Built | 1973 |
| Construction | Frame, Stucco |
| Lot SqFt | 6,000 |
| Cooling | Central Air, Ductless |
| Heat Source | Baseboard, Natural G |
| Util Incl | None |
| Pool | In Ground, |
| Days On Market | 80 |
| School District | Long Beach |
| Middle School | Long Beach Middle School |
| Elementary School | Lido Elementary School |
| High School | Long Beach High School |
| Features | Formal dining, open kitchen |
| Listing information courtesy of: Douglas Elliman Real Estate | |