RealtyDepotNY
Cell: 347-219-2037
Fax: 718-896-7020
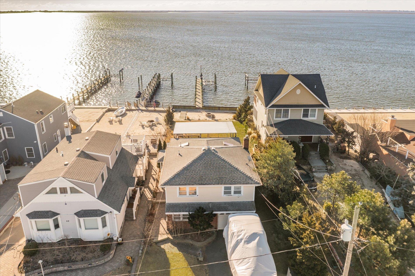
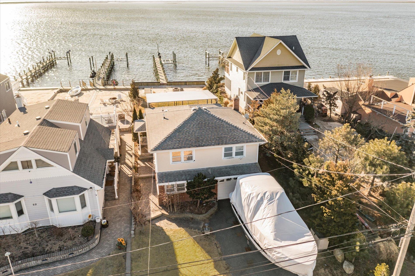
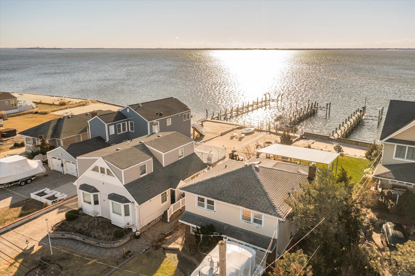
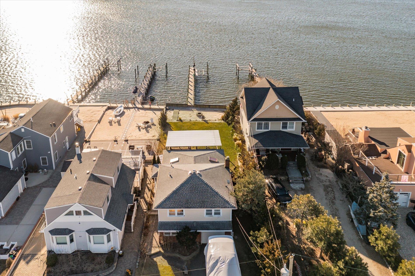
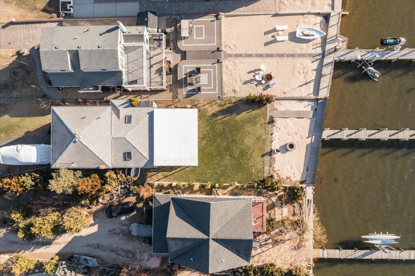
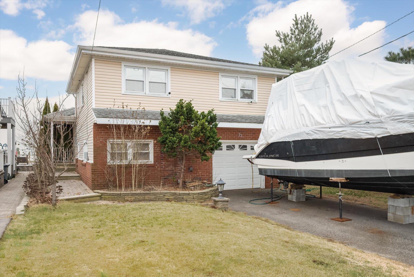
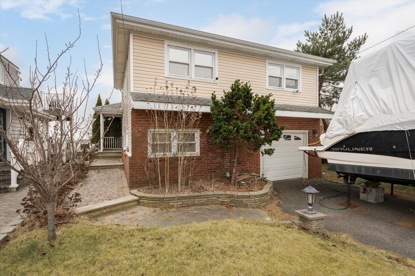
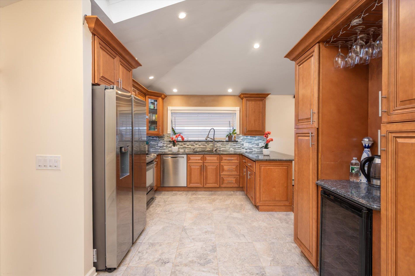
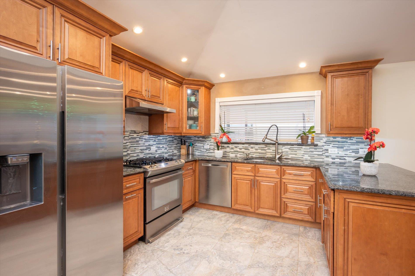
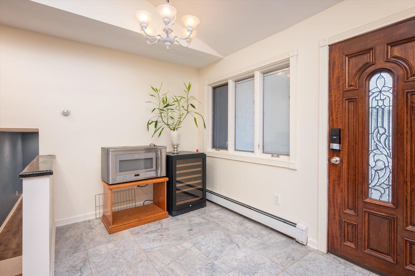
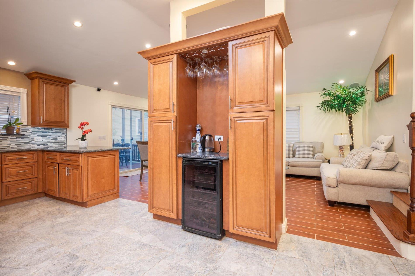
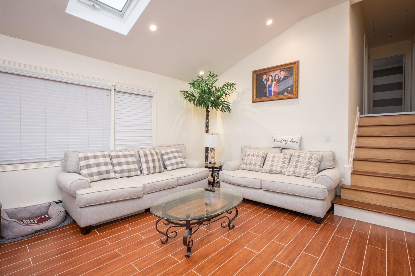
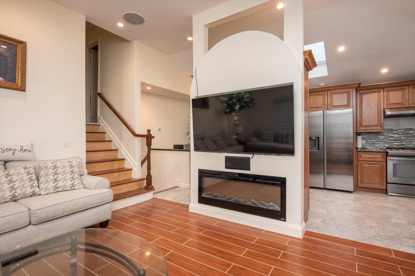
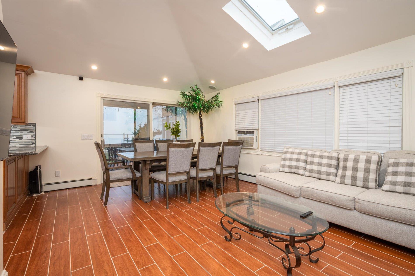
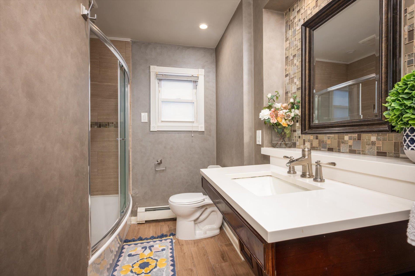
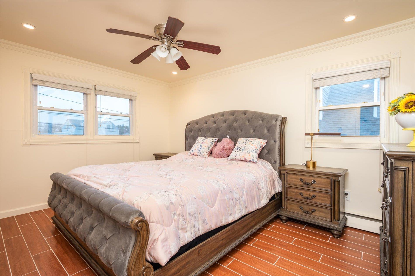
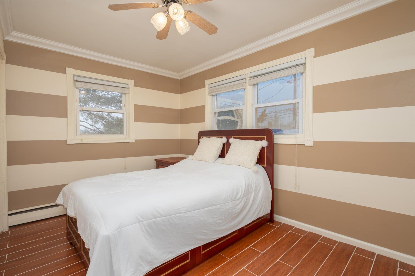
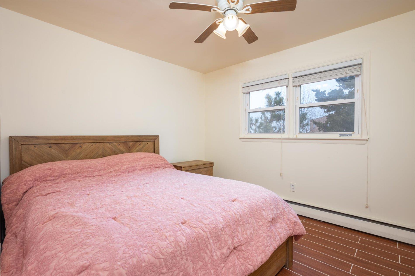
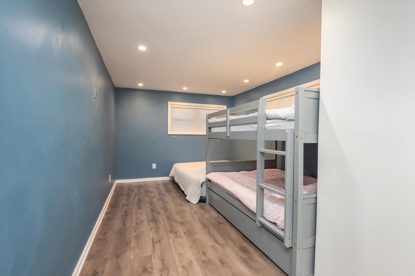
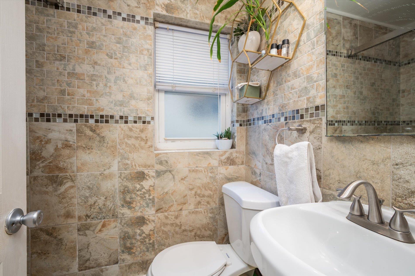
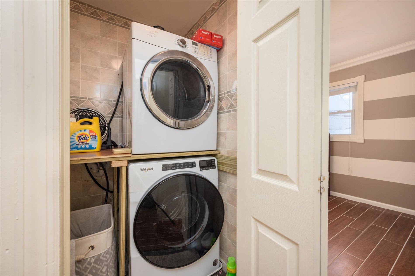
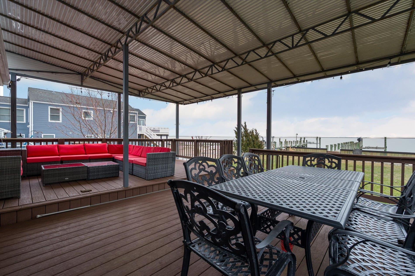
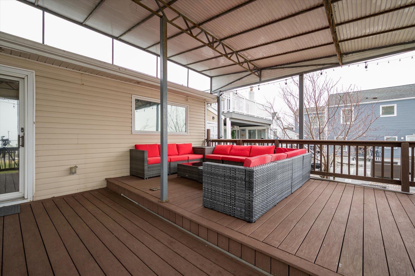
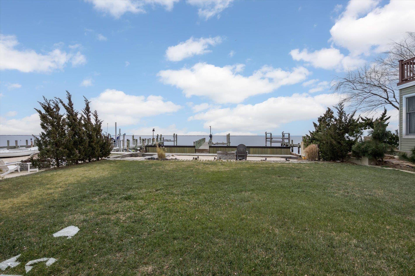
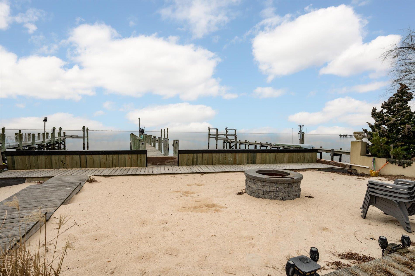
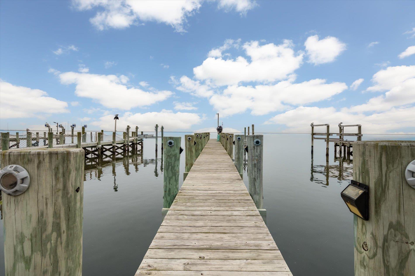
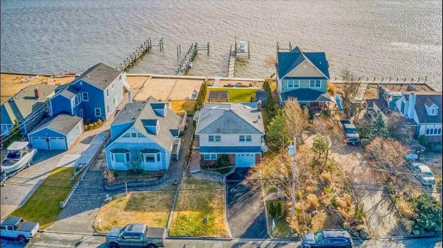
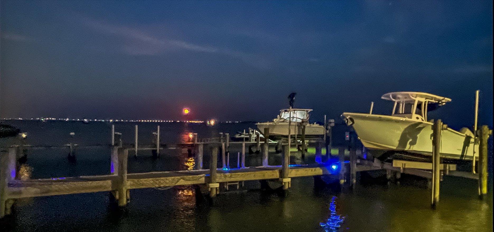
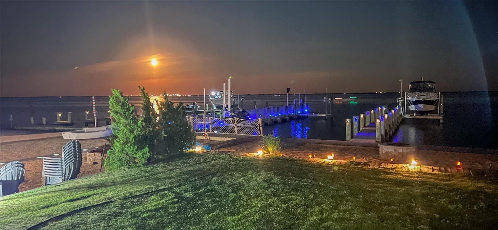
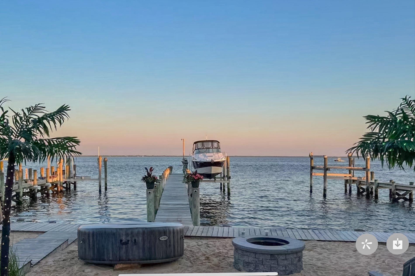
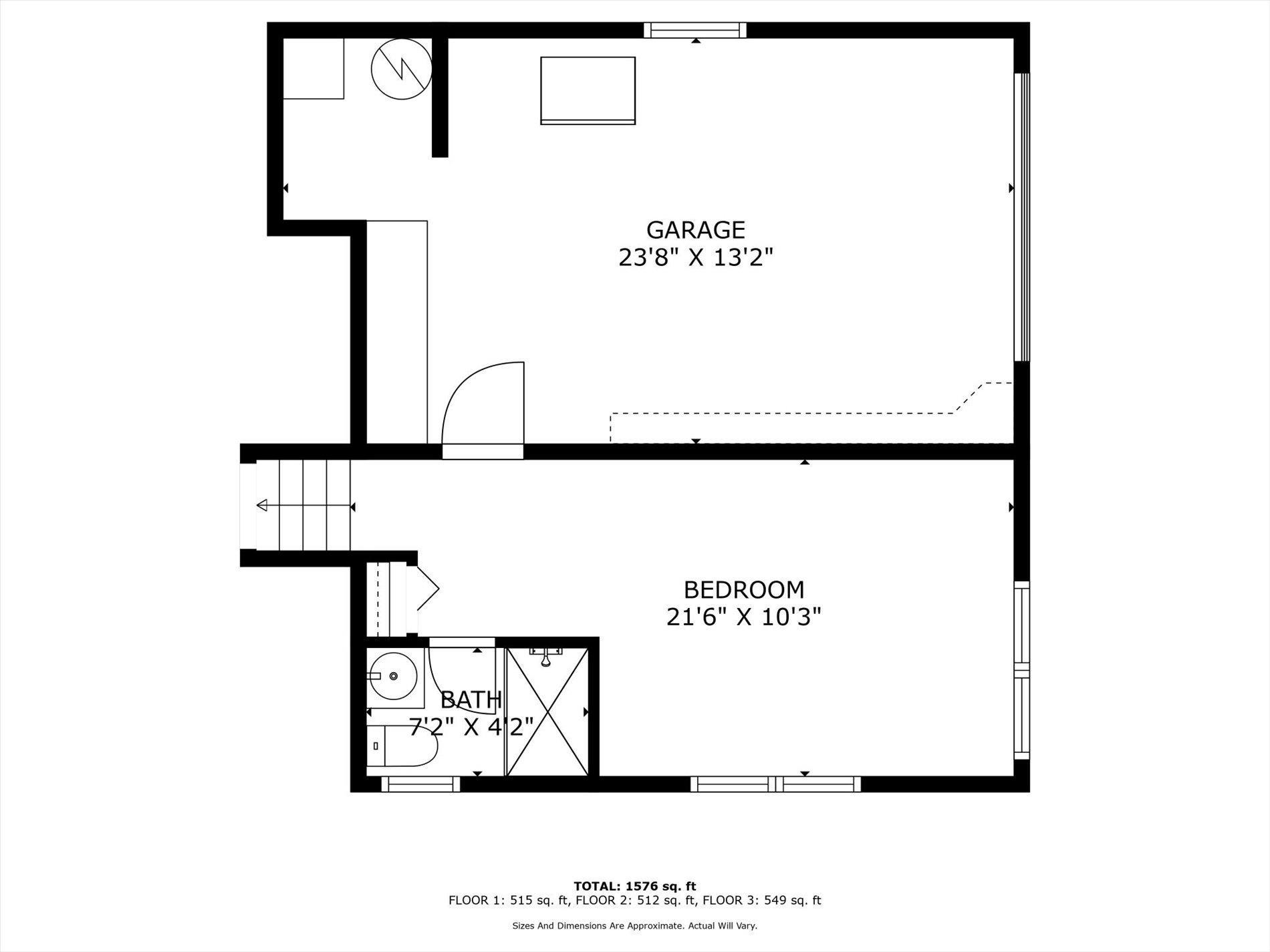
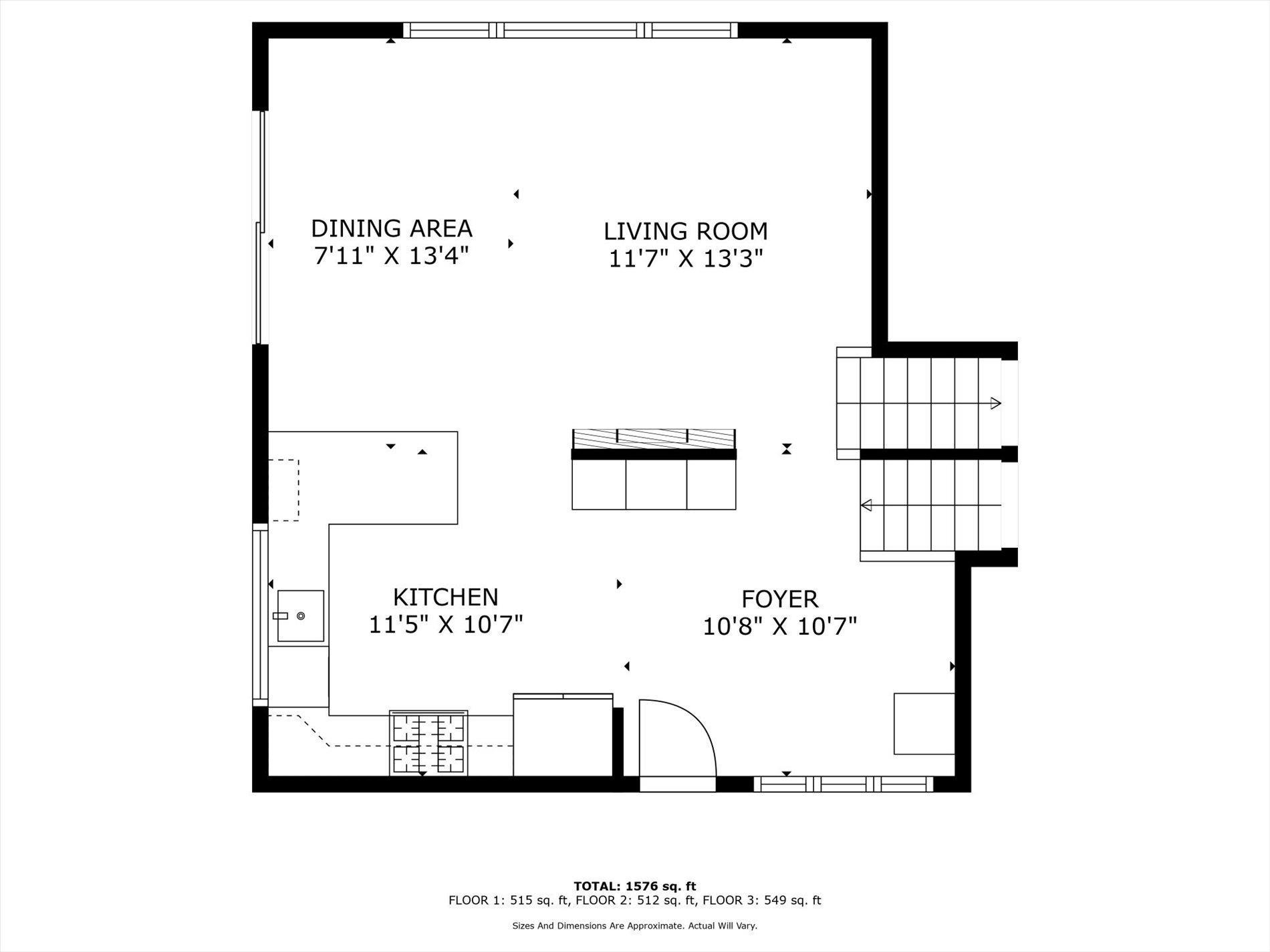
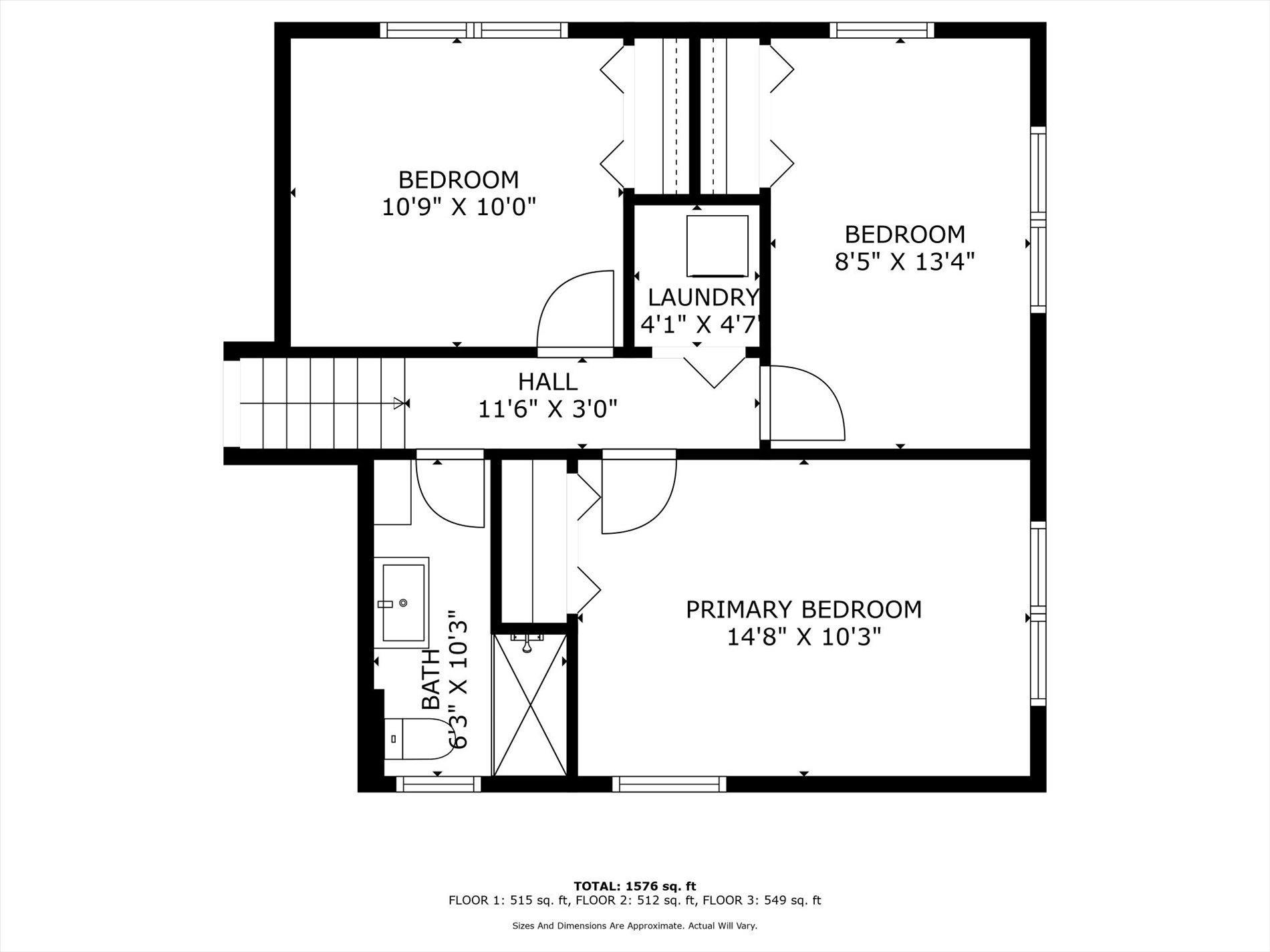
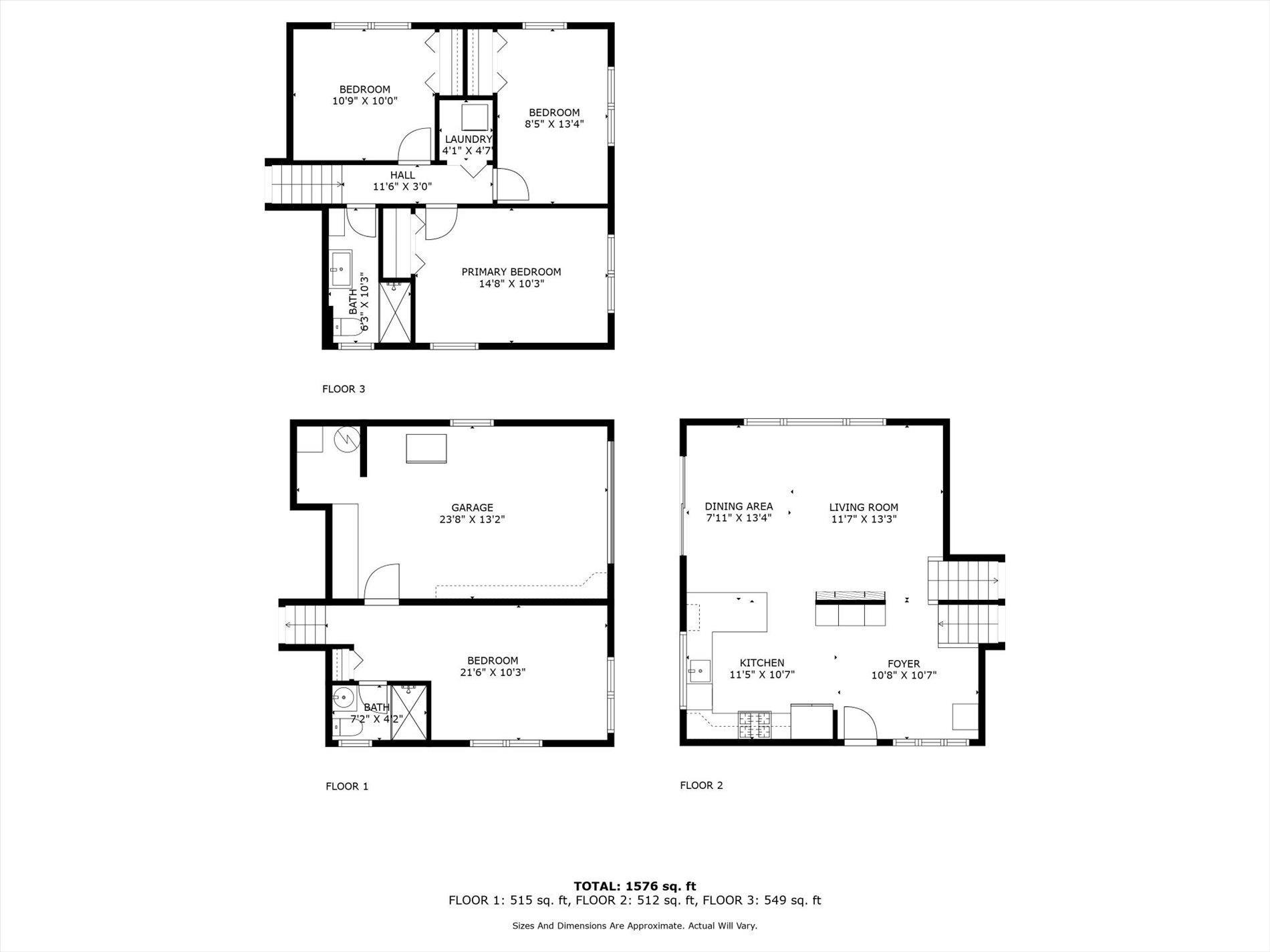
Bayfront Beauty In American Venice – Your Waterfront Dream Home Welcome To This Stunning Bayfront Property Located In The Highly Sought-after American Venice Neighborhood, Offering The Perfect Blend Of A Beach-town Vibe And Waterfront Luxury. This Home Is A Boater's Paradise, Complete With A Private 100-foot Pier Featuring A Motorized Boat Lift, Where You Can Fish, Crab, Or Simply Soak In The Breathtaking Views Of Fire Island And The Open Bay. Step Inside To Find An Open-concept Main Floor, Thoughtfully Designed For Modern Living And Entertaining. The Layout Begins With A Custom Eat-in Kitchen, Flowing Seamlessly Into The Living Room With A Cozy Electric Fireplace, And A Dining Area—all Bathed In Natural Light From Sliders That Open To The Backyard And Its Serene Water Views. A Few Steps Up, You’ll Find Three Generously Sized Bedrooms And A Full Bath. Down A Few Steps, Enjoy The Versatility Of A Finished Garage Space, Perfect For A Home Gym Or Office, Along With An Additional Bedroom And Full Bath—ideal For Guests Or Extended Family. Outside, The Home Offers An Expansive Private Beach, A Huge Yard For Outdoor Gatherings, And A Large Driveway With Ample Parking For Family And Friends. Whether You're Relaxing On Your Private Pier, Hosting Backyard Barbecues, Or Taking In The Picturesque Sunsets, This Home Is Your Gateway To The Ultimate Waterfront Lifestyle. Don’t Miss This Rare Opportunity To Own A Piece Of Paradise In American Venice! Schedule Your Private Showing Today.
| Location/Town | Babylon |
| Area/County | Suffolk County |
| Post Office/Postal City | Lindenhurst |
| Prop. Type | Single Family House for Sale |
| Style | Split Ranch |
| Tax | $16,031.00 |
| Bedrooms | 4 |
| Total Rooms | 7 |
| Total Baths | 2 |
| Full Baths | 2 |
| Year Built | 1961 |
| Construction | Vinyl Siding |
| Lot Size | 40x177 |
| Lot SqFt | 7,080 |
| Cooling | Wall/Window Unit(s) |
| Heat Source | Baseboard |
| Util Incl | Natural Gas Connected |
| Features | Awning(s), Boat Slip, Dock, Lighting |
| Condition | Updated/Remodeled |
| Patio | Covered, Deck |
| Days On Market | 150 |
| Lot Features | Back Yard, Near School, Near Shops, Views, Waterfront |
| Parking Features | Driveway, Garage |
| Tax Assessed Value | 4660 |
| Tax Lot | 7 |
| School District | Copiague |
| Middle School | Copiague Middle School |
| Elementary School | Contact Agent |
| High School | Walter G O'Connell Copiague Hi |
| Features | Cathedral ceiling(s), chefs kitchen |
| Listing information courtesy of: Weichert Realtors Performance | |