RealtyDepotNY
Cell: 347-219-2037
Fax: 718-896-7020
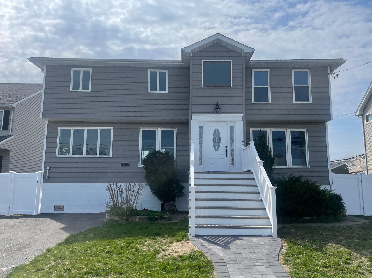
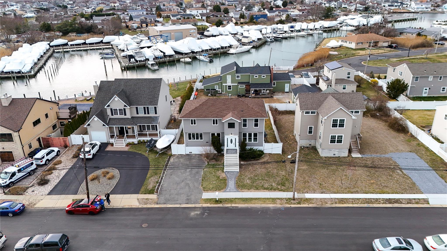
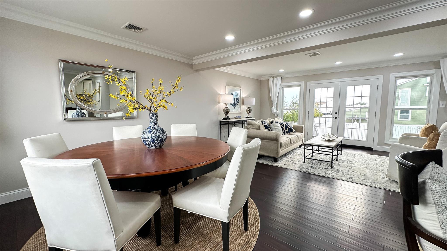
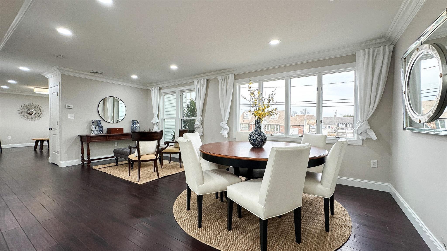
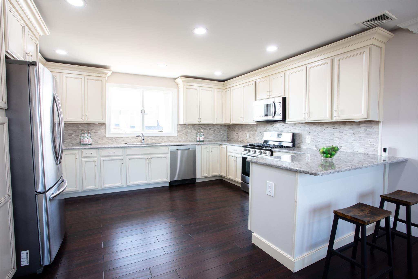
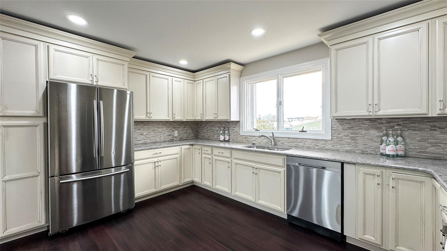
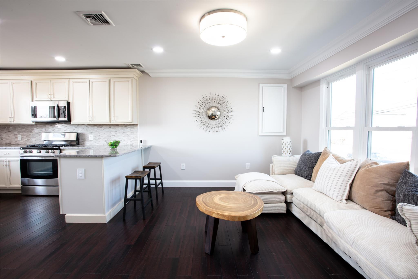
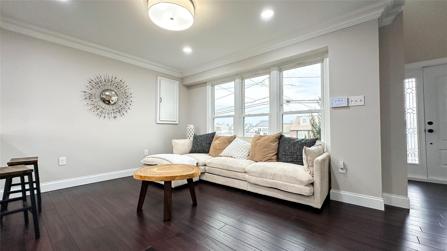
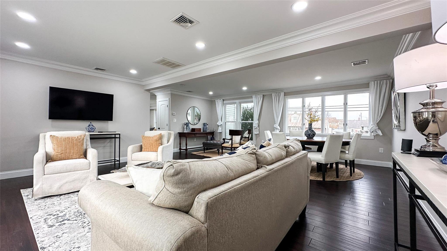
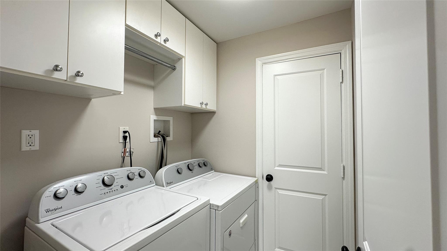
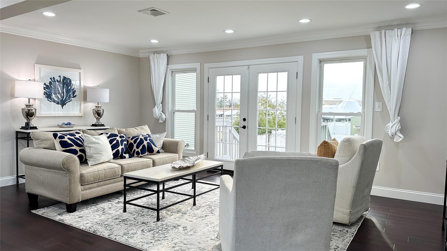
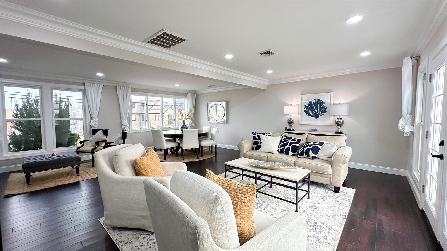
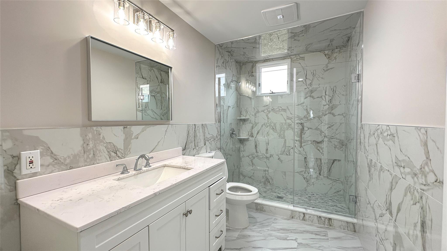
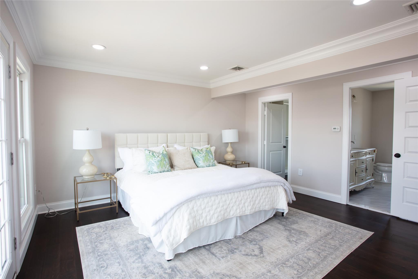
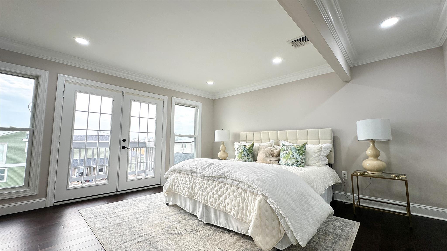
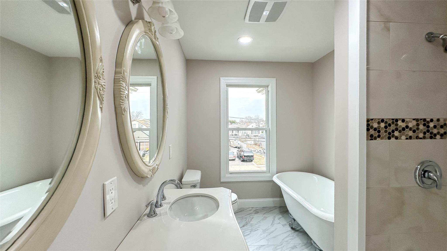
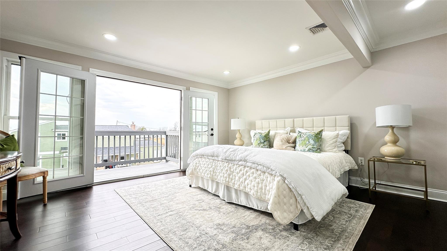
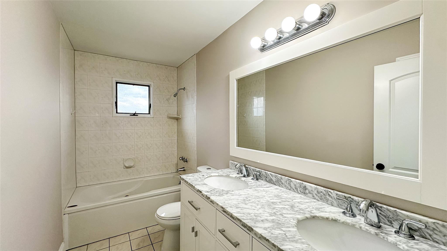
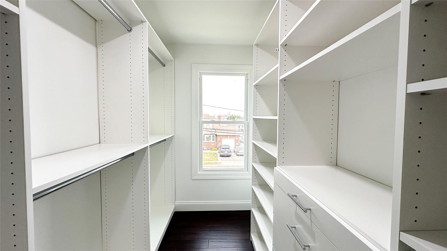
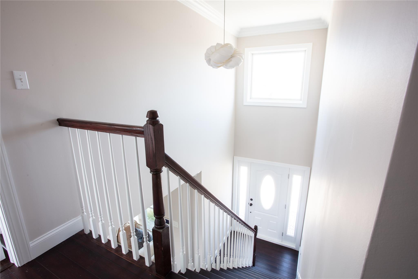
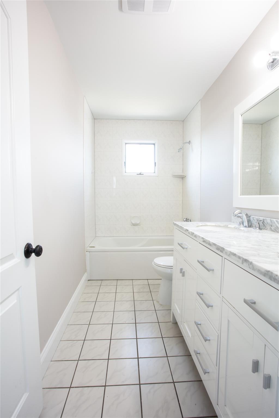
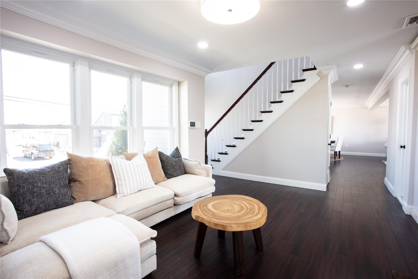
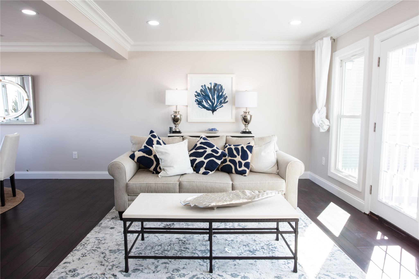
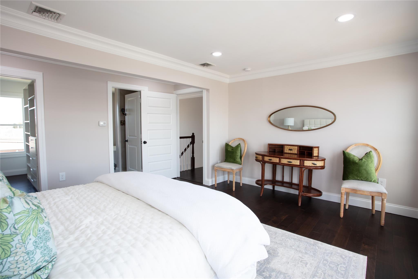
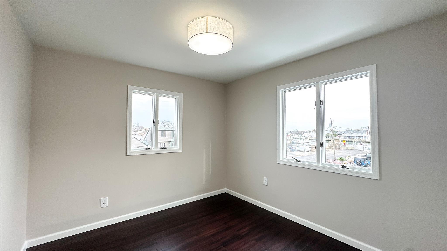
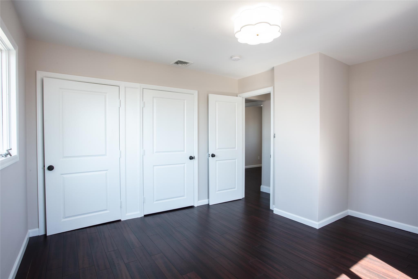
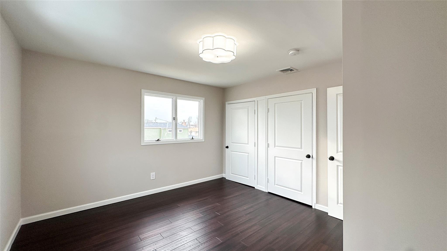
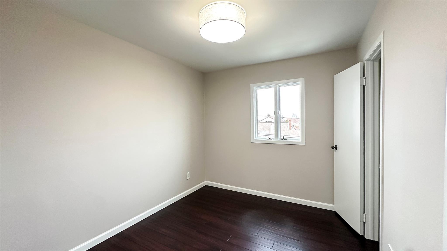
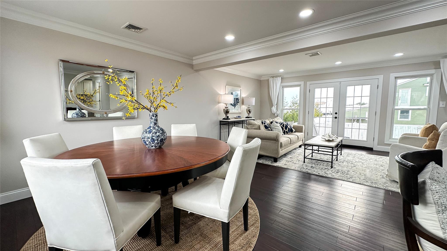
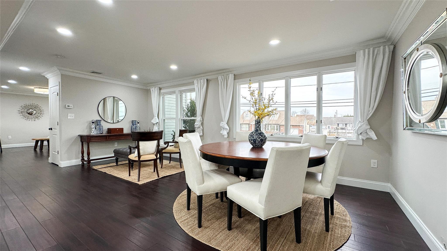
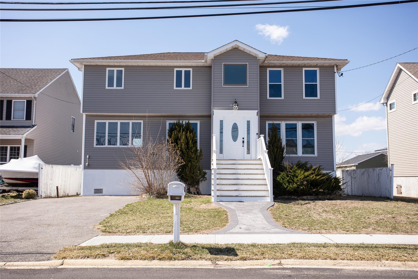
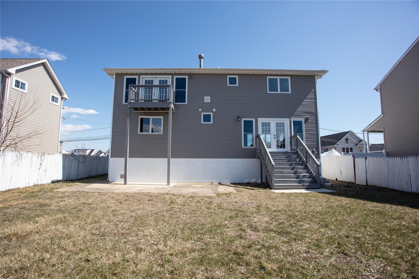
Welcome To 102 Surf Road In Lindenhurst, A Stunning Custom-built Home Designed For Modern Comfort And Style, Offering Breathtaking Water Views. This Spacious Residence Features Four Bedrooms, Three Full Bathrooms, And An Open-concept Layout Perfect For Everyday Living And Entertaining. The Gourmet Kitchen Boasts Granite Countertops, An Eat-in Area, And High-end Finishes. The Primary Suite Offers A Spa-like Retreat With A Soaking Tub, Dual Sinks, Generous Closets, And A Private Balcony—perfect For Starting Your Day With A Peaceful Moment While Enjoying The Serene Views. Additional Highlights Include Central Air, Ample Closet Space, Abundant Natural Light, Recessed Lighting, And A Dedicated Laundry Room With A Washer And Dryer. This Home Offers Privacy While Being Conveniently Close To Shopping Centers And Marinas —situated On A Quite Dead-end Street Just Six Minutes From Copiague Lirr, With Approximately A One Hour Direct Ride To Penn Station. Located In The Desirable Copiague School District With Natural Gas And Sewer Connections, This Move-in-ready Home Is Waiting For You. Once You Step Inside, You’ll Know—its Home. Don’t Miss This Incredible Opportunity!
| Location/Town | Babylon |
| Area/County | Suffolk County |
| Post Office/Postal City | Lindenhurst |
| Prop. Type | Single Family House for Sale |
| Style | Hi Ranch, Modern, Raised Ranch |
| Tax | $17,166.00 |
| Bedrooms | 4 |
| Total Rooms | 8 |
| Total Baths | 3 |
| Full Baths | 3 |
| Year Built | 1964 |
| Basement | Crawl Space |
| Lot Size | 60'x100' |
| Lot SqFt | 6,000 |
| Cooling | Central Air |
| Heat Source | Hot Water |
| Util Incl | Cable Connected, Electricity Connected, Natural Gas Connected, Sewer Connected, Trash Collection Public, Water Connected |
| Features | Lighting, Mailbox, Rain Gutters |
| Condition | Updated/Remodeled |
| Days On Market | 51 |
| Parking Features | Driveway |
| Tax Assessed Value | 4640 |
| Tax Lot | 28.000 |
| School District | Copiague |
| Middle School | Copiague Middle School |
| Elementary School | Contact Agent |
| High School | Walter G O'Connell Copiague Hi |
| Features | First floor full bath, crown molding, double vanity, eat-in kitchen, entrance foyer, formal dining, granite counters, high speed internet, open floorplan, open kitchen, recessed lighting, soaking tub, washer/dryer hookup |
| Listing information courtesy of: Plan A Realty Corp | |