RealtyDepotNY
Cell: 347-219-2037
Fax: 718-896-7020
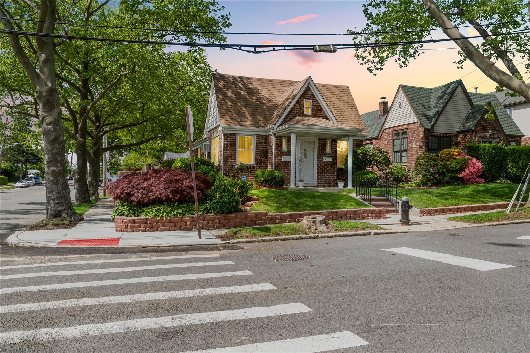
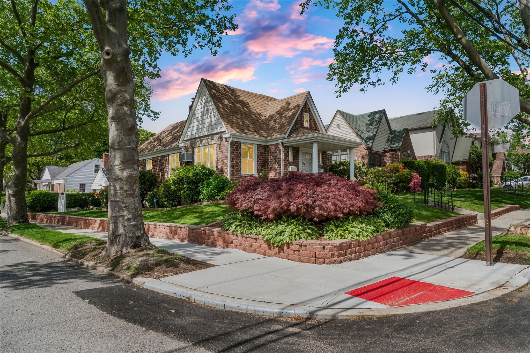
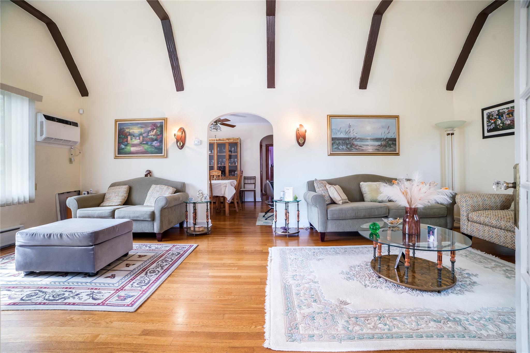
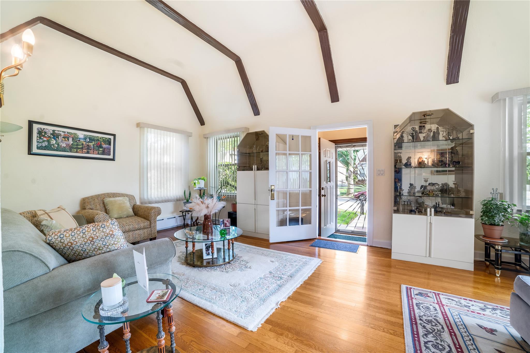
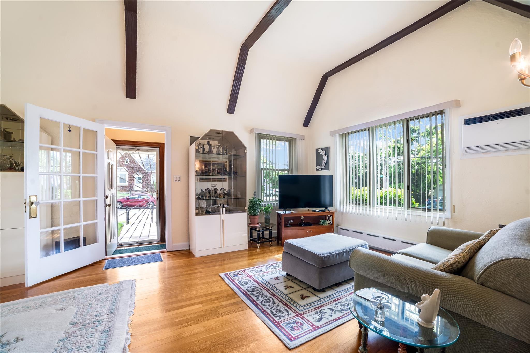
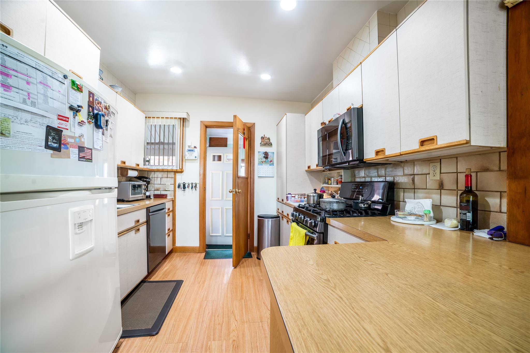
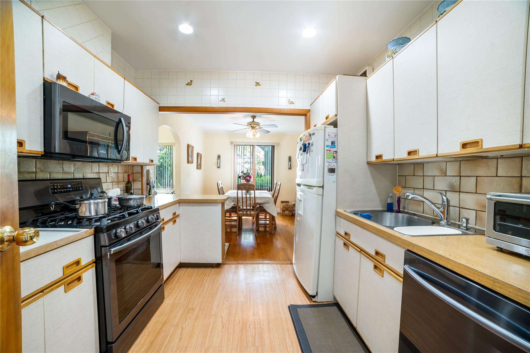
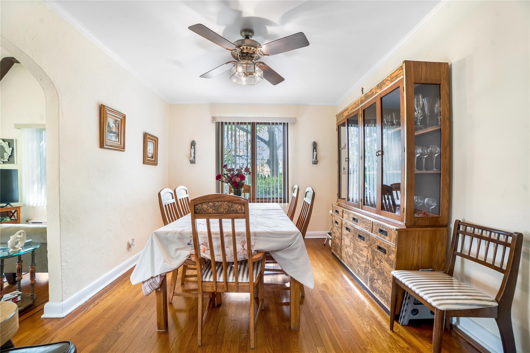
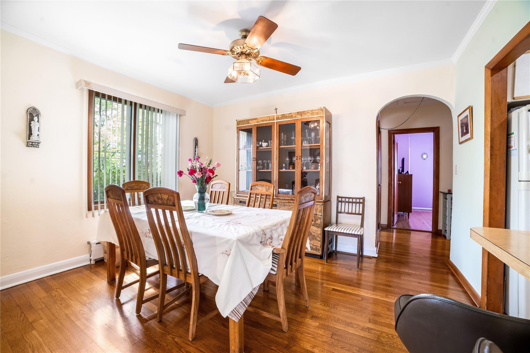
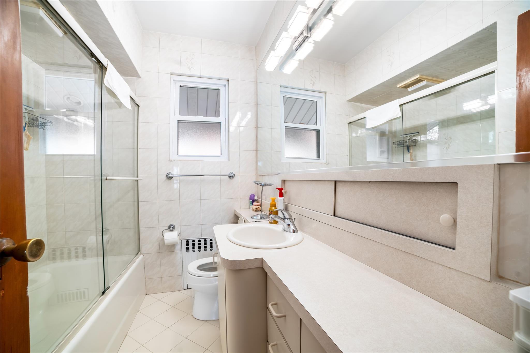
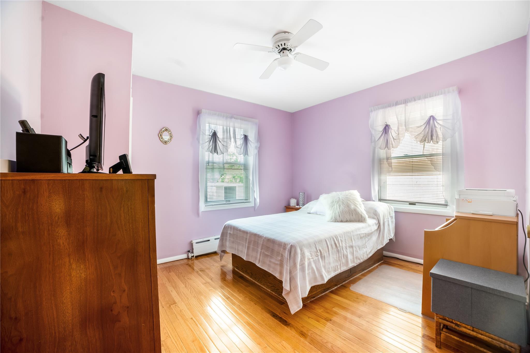
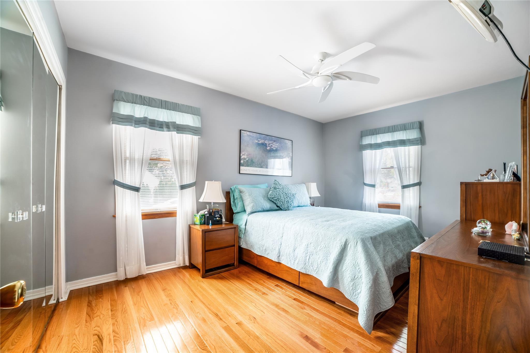
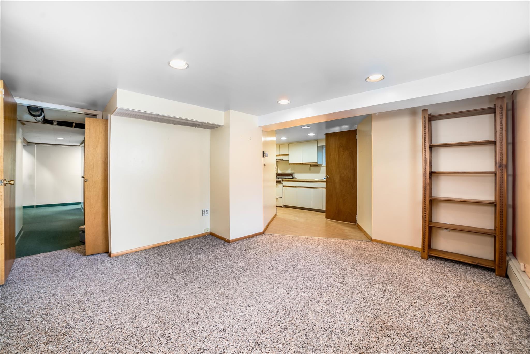
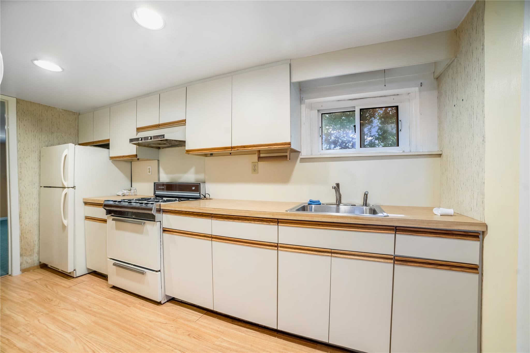
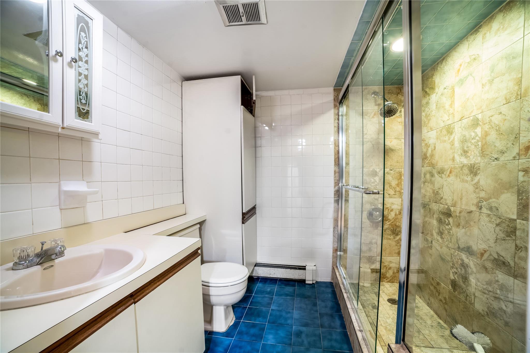
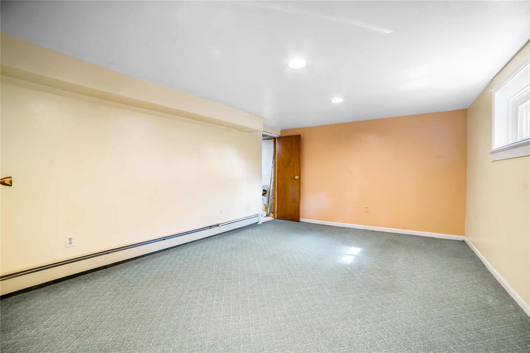
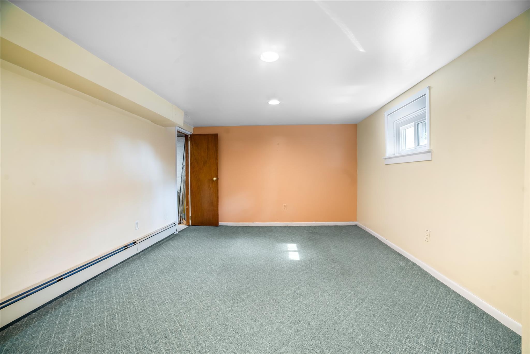
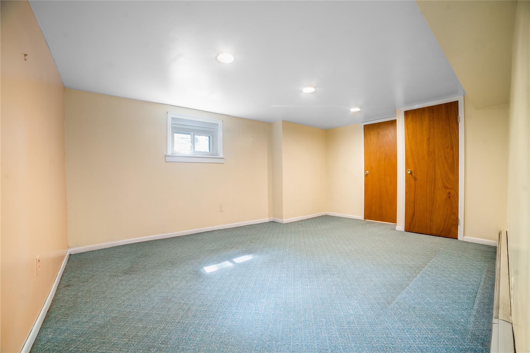
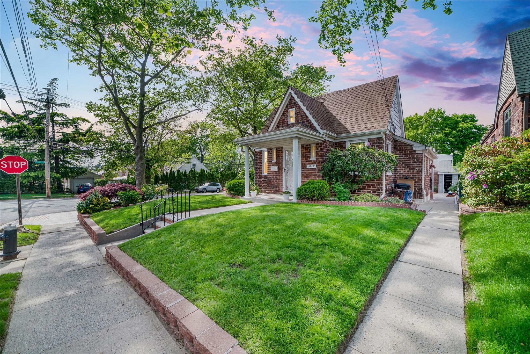
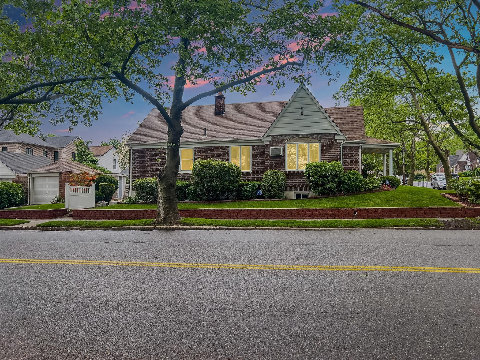
Discover This Beautifully Maintained Corner Property, Ideally Situated In The Desirable Heart Of Little Neck, Offering An Unparalleled Blend Of Suburban Tranquility And Urban Accessibility. Enjoy Exceptional Convenience With Close Proximity To Major Highways, Multiple Bus Lines, And The Long Island Rail Road (lirr), Providing A Swift Commute To Manhattan In Approximately 35 Minutes, Perfect For City Professionals Seeking A Peaceful Retreat. Step Inside And Be Greeted By The Warm Elegance Of Gleaming Hardwood Floors That Flow Seamlessly Throughout The Entire Home, Creating A Cohesive And Inviting Atmosphere. The Main Level Is Characterized By Its Impressively High Ceilings And Generously Proportioned, Light-filled Rooms, Enhanced By Large Windows That Bathe The Interiors In Natural Sunlight Throughout The Day. Entertain With Effortless Style In The Formal Dining Room, Setting The Stage For Memorable Gatherings, And Appreciate The Functionality Of The Expansive Eat-in Kitchen – A True Hub For Culinary Creativity And Casual Dining. This Level Also Features Two Large And Comfortable Bedrooms, Including A Particularly Spacious Primary Bedroom Offering A Serene Sanctuary. The Full-length Lower Level Dramatically Expands The Living Space, Presenting Incredible Potential With Two Huge Versatile Rooms Perfect For Recreation, Hobbies, Or Home Offices, Plus An Additional Bonus Room Adaptable To Your Specific Needs. A Large, Well-appointed Bathroom Adds To The Convenience Of This Lower Level, Along With A Practical In-unit Washer And Dryer. Storage Will Never Be A Concern With Abundant And Easily Accessible Space Throughout The Lower Level, Thoughtfully Complemented By The Convenience Of An Attached One-car Garage, Providing Secure Parking And Extra Storage Solutions. This Little Neck Gem Offers A Fantastic Opportunity To Embrace A Vibrant Community With Excellent Schools, Parks, And Local Amenities, All While Enjoying A Comfortable And Spacious Home. Don't Miss Your Chance To Make This Wonderful Property Your Own And Experience The Best Of Both Worlds!
| Location/Town | New York |
| Area/County | Queens |
| Post Office/Postal City | Little Neck |
| Prop. Type | Single Family House for Sale |
| Style | Cape Cod |
| Tax | $8,776.00 |
| Bedrooms | 2 |
| Total Rooms | 10 |
| Total Baths | 2 |
| Full Baths | 2 |
| Year Built | 1935 |
| Basement | Finished, Full |
| Construction | Brick |
| Lot SqFt | 4,000 |
| Cooling | Wall/Window Unit(s) |
| Heat Source | Natural Gas |
| Util Incl | Electricity Connected, Natural Gas Connected, Sewer Connected, Trash Collection Public |
| Days On Market | 25 |
| Tax Assessed Value | 55500 |
| School District | Queens 26 |
| Middle School | Jhs 67 Louis Pasteur |
| Elementary School | Ps 94 David D Porter |
| High School | Benjamin N Cardozo High School |
| Features | First floor bedroom, first floor full bath, beamed ceilings, ceiling fan(s), formal dining, washer/dryer hookup |
| Listing information courtesy of: S H V Real Estate Corp | |