RealtyDepotNY
Cell: 347-219-2037
Fax: 718-896-7020
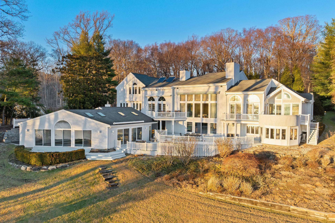
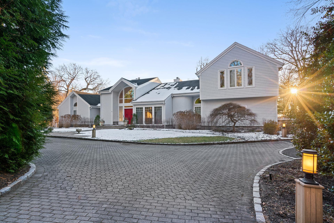
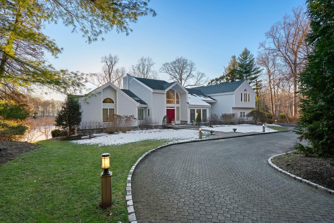
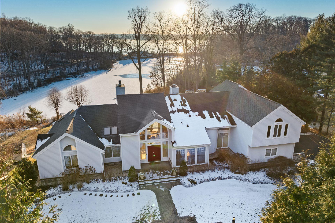
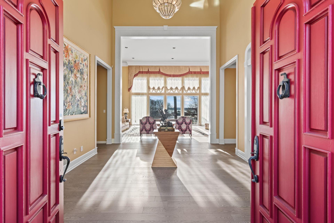
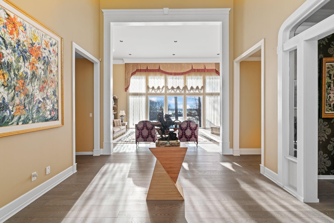
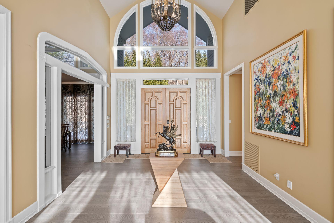
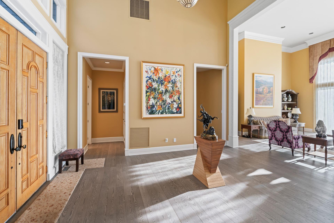
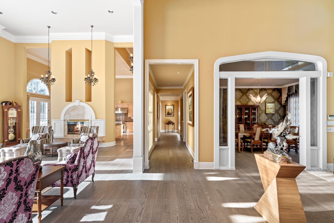
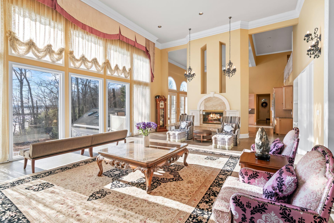
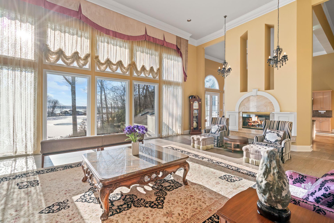
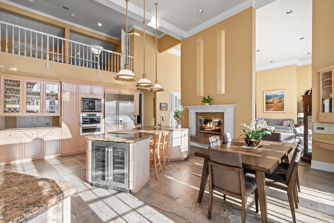
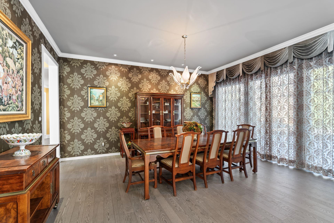
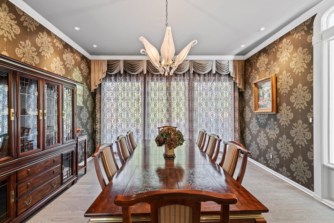
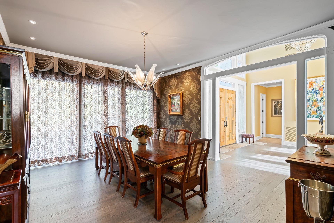
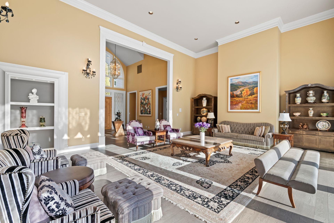
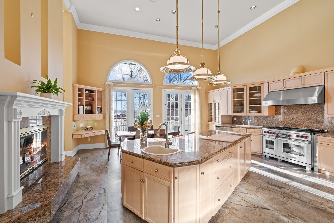
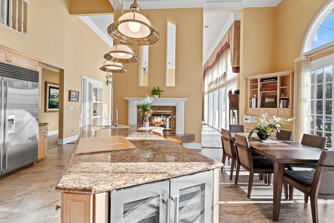
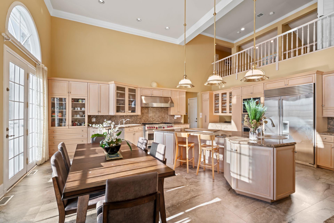
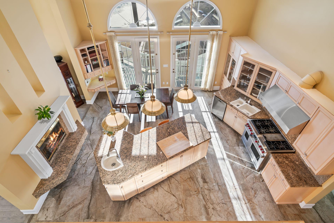
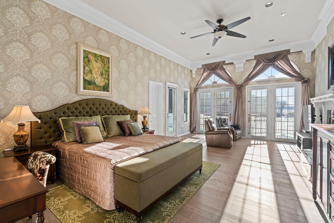
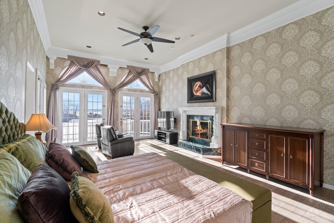
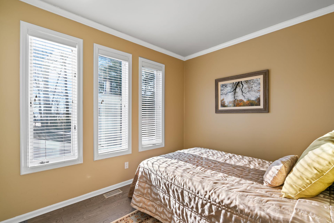
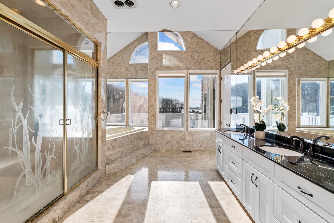
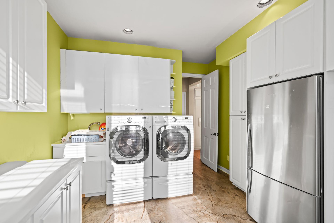
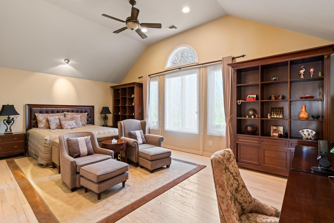
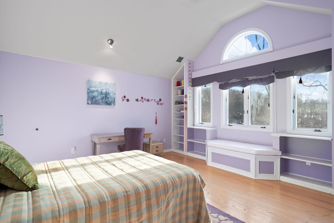
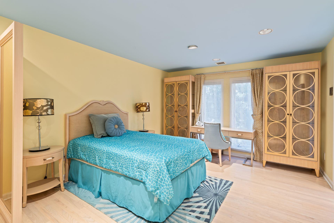
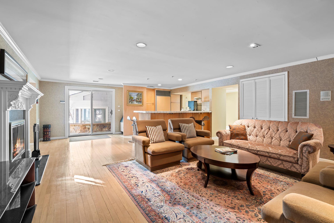
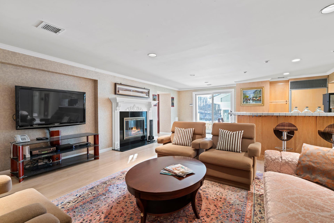
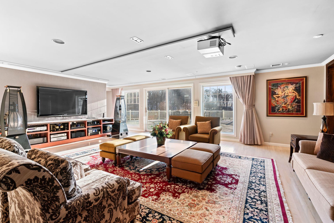
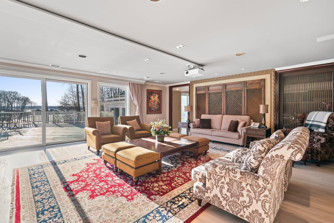
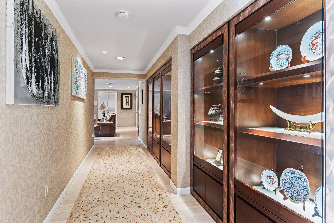
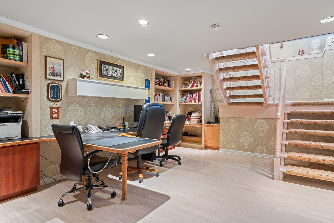
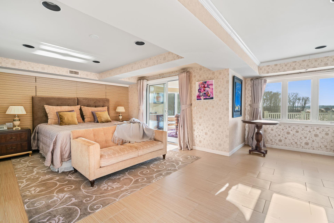
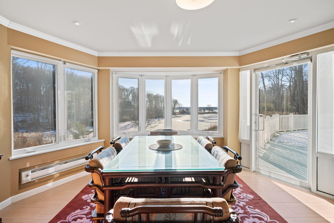
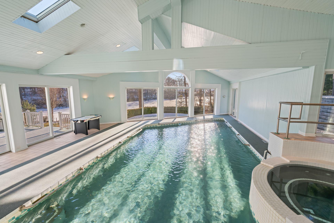
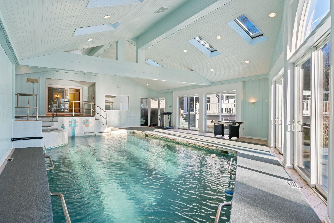
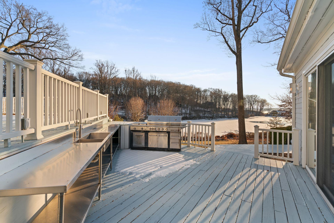
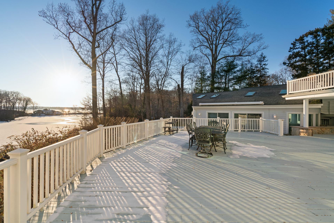
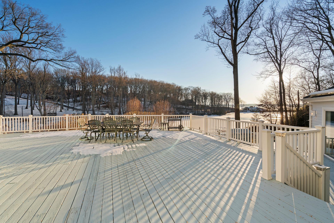
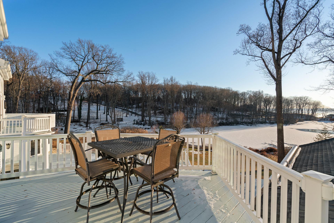
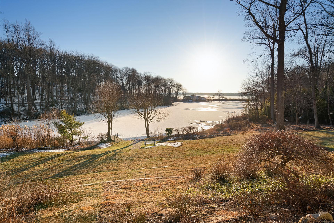
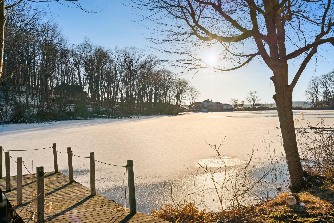
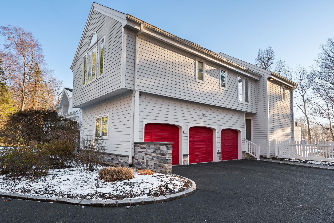
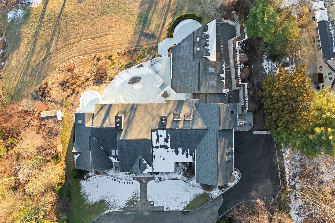
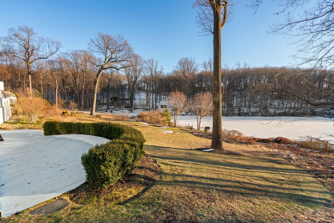
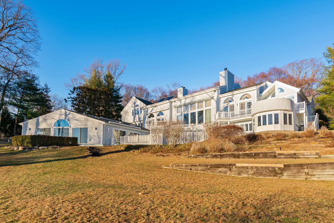
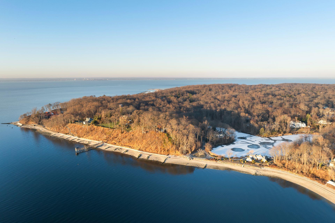
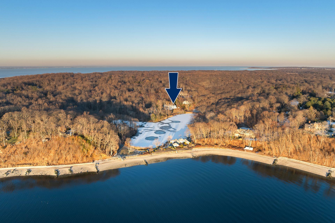
Discover Unparalleled Luxury And Serenity At Swan’s Cove, A Stunning Waterfront Estate Perched On Lloyd Neck Overlooking Oyster Bay And Central Island. This Exquisite Retreat Offers A Rare Combination Of Oceanfront Tranquility, Natural Beauty, And Elegant Living. Nestled On A Private Road, This 10, 500 Sq. Ft. Fortress Spans Three Levels Of Breathtaking Water-view Living. With Dramatic High Ceilings And An Abundance Of Natural Light, The Home Seamlessly Blends Sophistication With Comfort. Exceptional Interior Features Grand Living Spaces: Formal Living And Dining Rooms Designed For Entertaining. Chef’s Kitchen: Outfitted With Sub-zero, Wolf, And Miele Appliances, Ideal For Culinary Enthusiasts. Luxurious Suites: A Divine Master Wing, Four Additional En-suite Bedrooms, And A Separate Guest Wing. Wellness Amenities: A Fully Enclosed Indoor Spa Pool (18’x36’), Sauna, Gym, And Tearoom. Entertainment Excellence: Private Movie Theater, Multi-level Outdoor Decks Totaling 2, 247 Sq. Ft., And Four Cozy Fireplaces. Modern Conveniences: Elevator, Whole-house Generator, Updated Heating Systems, And Gas Cooking. Outdoor Paradise Private Beach Access & Dock: Enjoy Exclusive Waterfront Activities, With Boat Slips Available. Magnificent Views: Western Exposure Provides Nightly Sunsets And Sweeping Vistas Of Cold Spring Harbor. This Diamond-condition Estate Perfectly Combines Coastal Charm With Modern Luxury, Creating A Timeless Sanctuary For Year-round Living Or Seasonal Escapes. Come Home To Swan’s Cove And Embrace The Ultimate Waterfront Lifestyle In Lloyd Harbor. Recreational Opportunities: Access To Tennis Courts, Parks, And Children’s Camps In The Village. Enhanced Security: Active Village Police Surveillance And High-tech Systems For Peace Of Mind.
| Location/Town | Huntington |
| Area/County | Suffolk County |
| Post Office/Postal City | Lloyd Harbor |
| Prop. Type | Single Family House for Sale |
| Style | Colonial |
| Tax | $49,463.00 |
| Bedrooms | 6 |
| Total Rooms | 14 |
| Total Baths | 9 |
| Full Baths | 6 |
| 3/4 Baths | 3 |
| Year Built | 1988 |
| Basement | Finished, Full |
| Construction | Advanced Framing Technique, Cedar, Fiberglass Insulation, Frame, Wood Siding |
| Lot SqFt | 87,120 |
| Cooling | Central Air |
| Heat Source | Forced Air, Oil |
| Util Incl | See Remarks |
| Condition | Updated/Remodeled |
| Days On Market | 300 |
| Tax Assessed Value | 15900 |
| Tax Lot | 16 |
| Association Fee Includes | Common Area Maintenance, Other, Snow Removal |
| School District | Cold Spring Harbor |
| Middle School | Cold Spring Harbor High School |
| Elementary School | Lloyd Harbor School |
| High School | Cold Spring Harbor High School |
| Features | First floor bedroom, cathedral ceiling(s), ceiling fan(s), central vacuum, chandelier, eat-in kitchen, elevator, entertainment cabinets, entrance foyer, formal dining, granite counters, primary bathroom, master downstairs, pantry, sauna, speakers, walk-in closet(s), wet bar |
| Listing information courtesy of: Daniel Gale Sothebys Intl Rlty | |