RealtyDepotNY
Cell: 347-219-2037
Fax: 718-896-7020
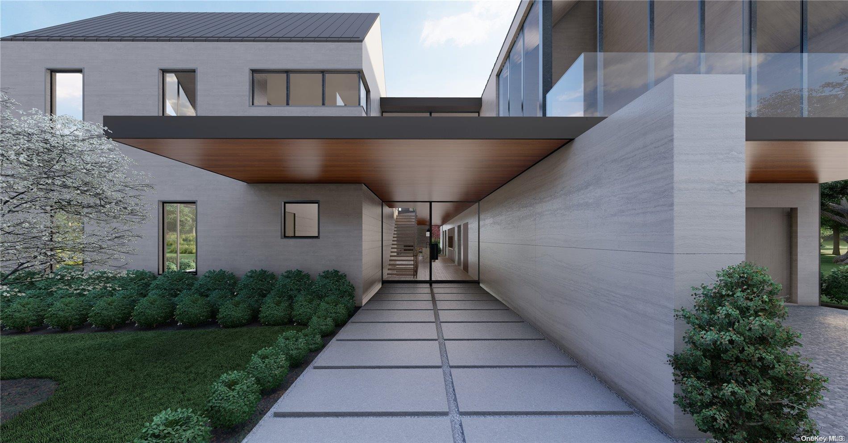
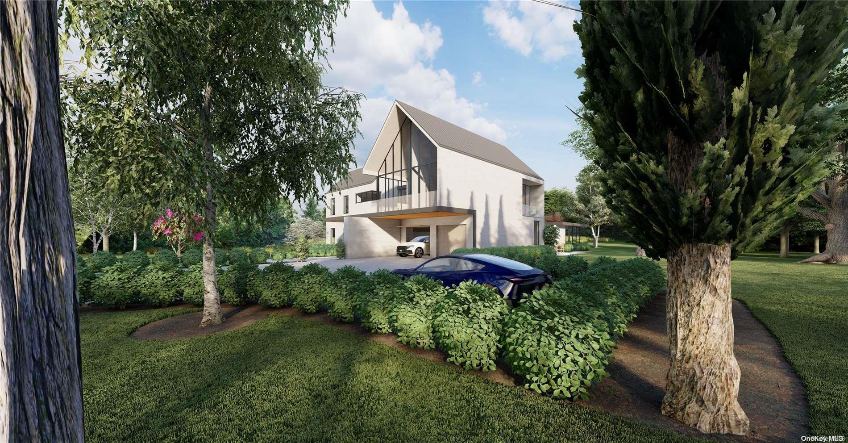
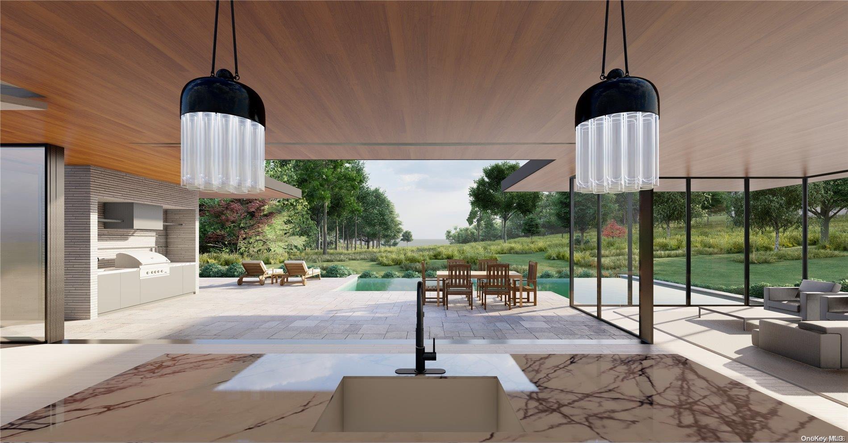
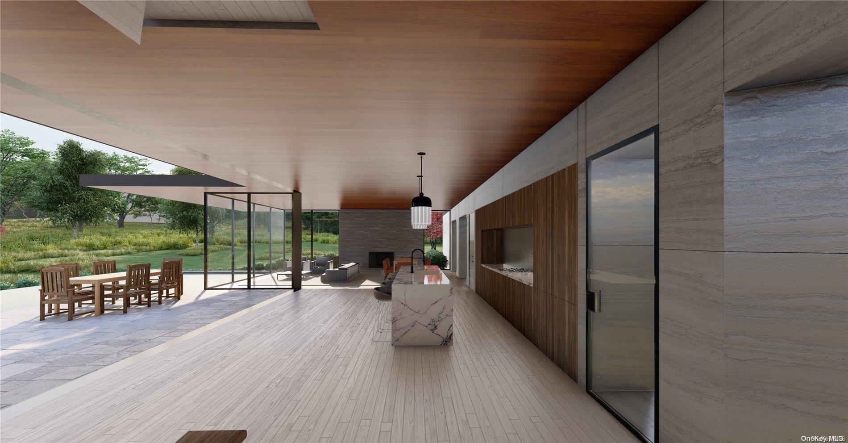
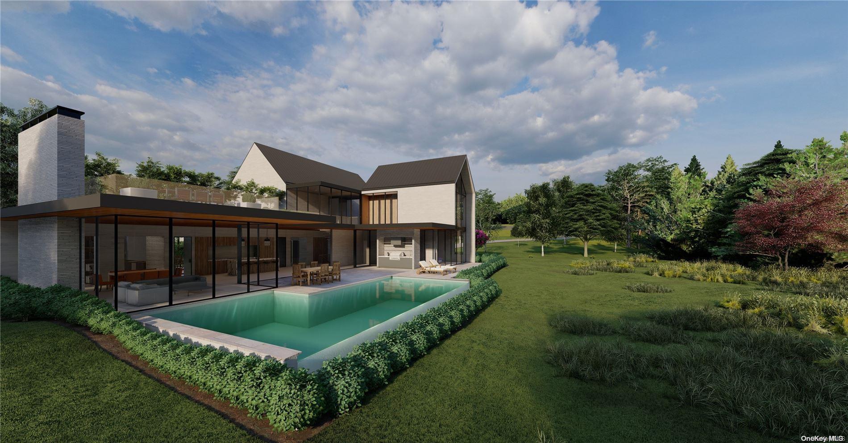
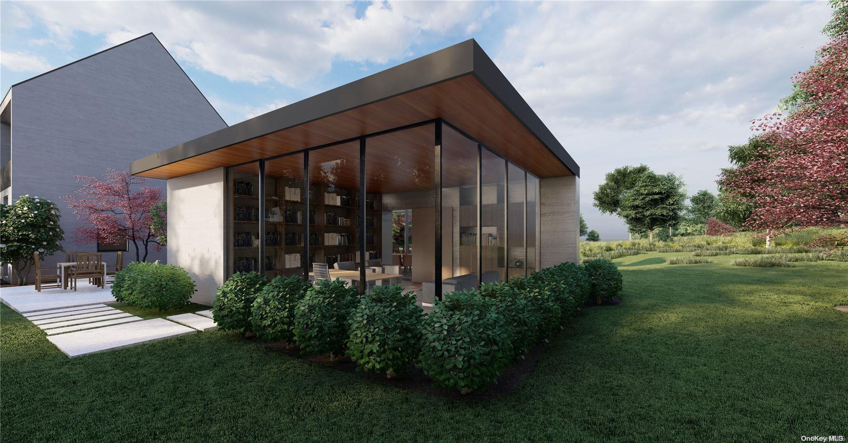
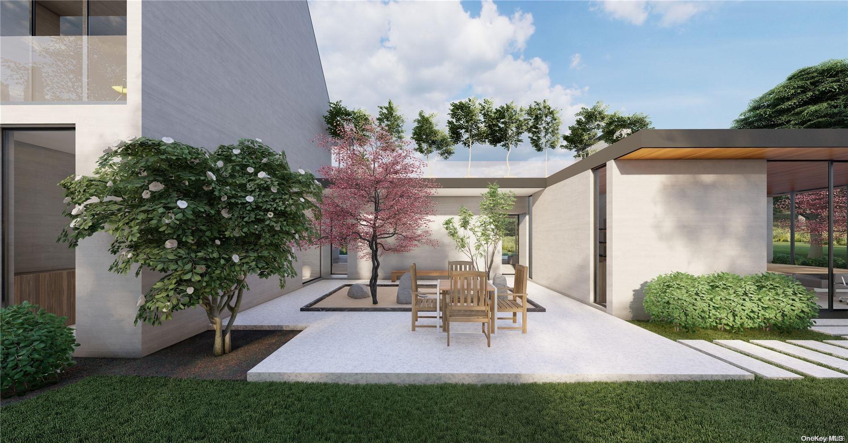
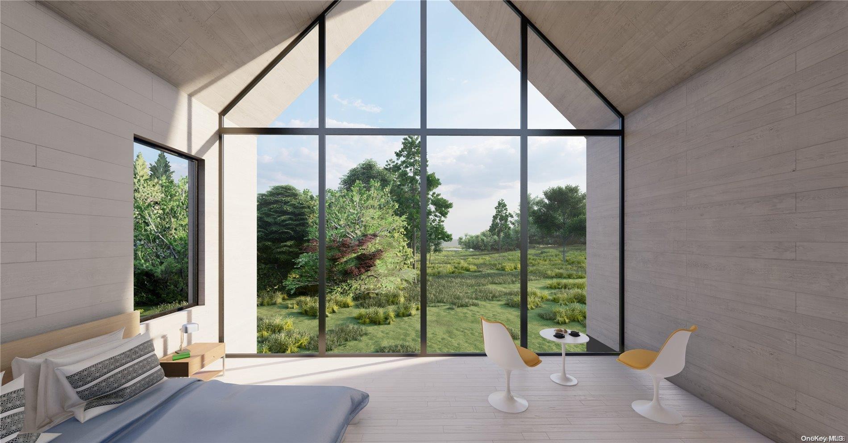
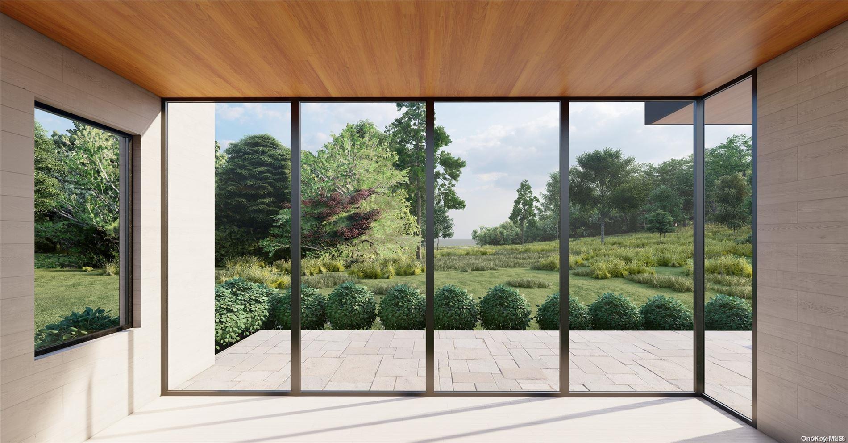
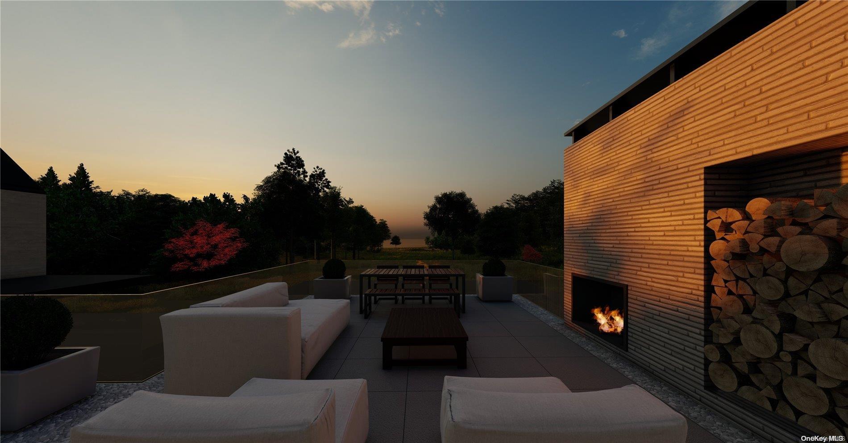
Introducing Lot 4 At Watch Bay - A Stunning Architectural Masterpiece On The Gold Coast Of Long Island. Set To Be Completed By Summer 2025, This Luxurious 5-bedroom, 5.5-bathroom Estate Is The Crown Jewel Of The Gold Coast, Offering Unrivaled Panoramic Views Of The Long Island Sound. Designed To Immerse You In The Beauty Of Its Surroundings, This Contemporary Residence Features Floor-to-ceiling Glass Walls That Blur The Line Between Indoor Elegance And The Pristine Waterfront. From The Moment You Enter, You Are Greeted By An Architectural Marvel Where Modern Sophistication Meets Timeless Craftsmanship. High-end Finishes Throughout - No Expense Spared - With Every Detail Hand-selected To Enhance Luxury And Comfort. The Expansive Living Spaces Flow Seamlessly, Designed For Both Relaxation And Entertaining, All While Being Embraced By The Natural Beauty Of The Beach And Water. Every Bedroom Is A Sanctuary, Each With Its Own Ensuite Bath, Allowing For Both Privacy And Opulence. The Primary Suite Is A True Retreat With Sweeping Ocean Views And A Spa-inspired Bathroom. With Custom Materials, Cutting-edge Design, And Unparalleled Craftsmanship, This Home Is The Ultimate Embodiment Of Beachfront Luxury. Experience The Epitome Of Long Island Waterfront Living Here On The Gold Coast- Where Architecture And Nature Meet In Perfect Harmony., Additional Information: Appearance:diamond+++, Cooling:seer Rating 12+, Exteriofeatures:tennis, Green Features:green Certified, Insulated Doors, Interior Features:lr/dr, Location Features:protected Wetland, Separate Hotwater Heater:y
| Location/Town | Huntington |
| Area/County | Suffolk County |
| Post Office/Postal City | Lloyd Harbor |
| Prop. Type | Single Family House for Sale |
| Style | Modern |
| Bedrooms | 5 |
| Total Rooms | 8 |
| Total Baths | 6 |
| Full Baths | 5 |
| 3/4 Baths | 1 |
| Year Built | 2025 |
| Basement | Walk-Out Access, Full |
| Construction | Frame, Wood Siding |
| Total Units | 1 |
| Lot Size | 87261 |
| Lot SqFt | 87,261 |
| Cooling | Central Air |
| Heat Source | Propane, ENERGY STAR |
| Features | Dock, Private Entrance, Roof Deck |
| Pool | In Ground |
| Condition | New Construction |
| Patio | Deck, Patio |
| Days On Market | 53 |
| Window Features | Screens, Double Pane Windows, ENERGY STAR Qualified Windows, Insulated Windows |
| Community Features | Tennis Court(s), Fitness Center |
| Lot Features | Sprinklers In Front, Near School, Near Shops, Part Wooded |
| Parking Features | Attached, Driveway, Garage, Private |
| Tax Lot | 22.1 |
| Units | 1 |
| School District | Cold Spring Harbor |
| Middle School | Cold Spring Harbor High School |
| Elementary School | Goosehill Primary Center |
| High School | Cold Spring Harbor High School |
| Features | Low flow plumbing fixtures, smart thermostat, energy star qualified door(s), cathedral ceiling(s), eat-in kitchen, master downstairs, pantry, walk-in closet(s), formal dining, first floor bedroom, marble counters, primary bathroom |
| Listing information courtesy of: Keller Williams Points North | |