RealtyDepotNY
Cell: 347-219-2037
Fax: 718-896-7020
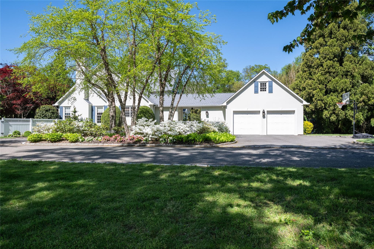
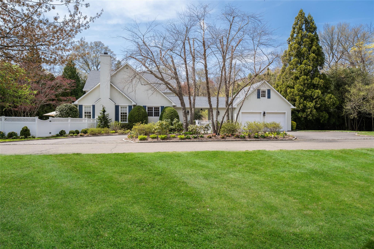
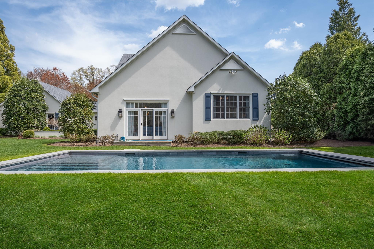
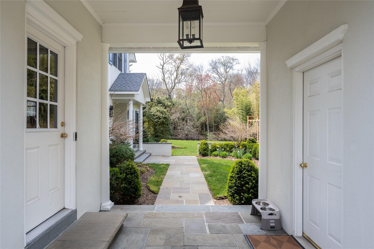
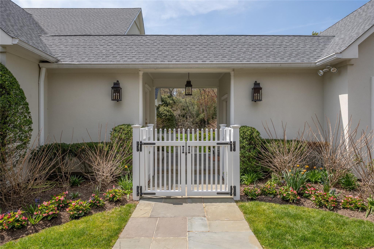
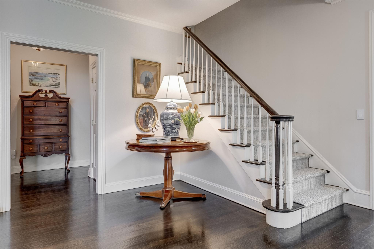
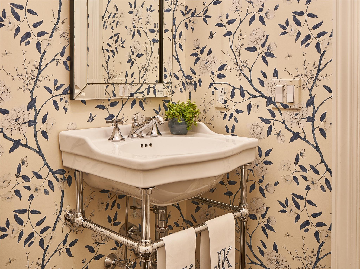
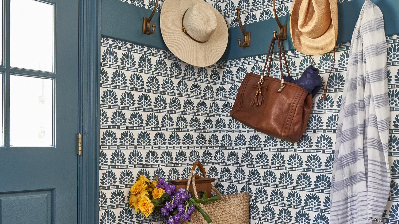
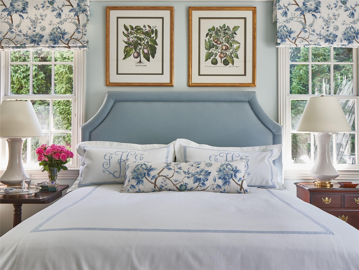
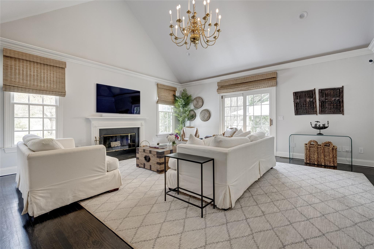
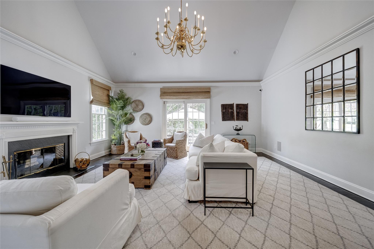
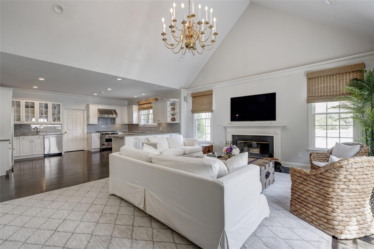
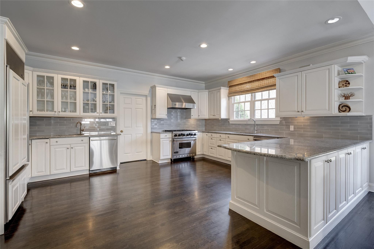
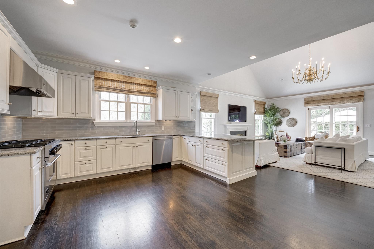
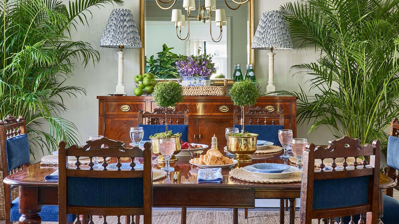
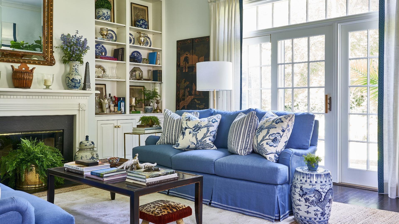
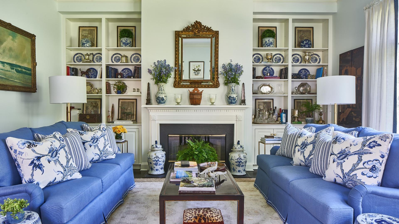
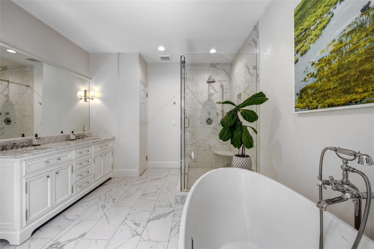
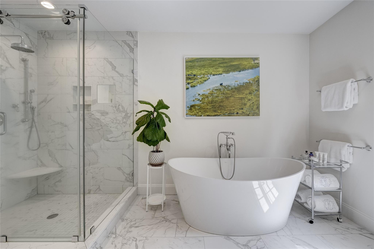
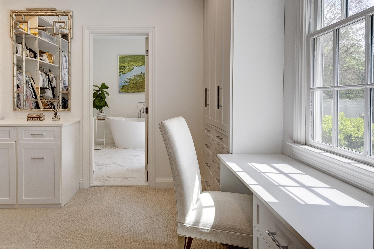
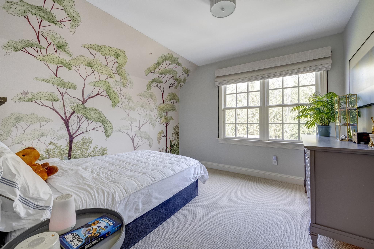
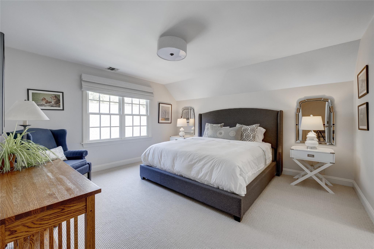
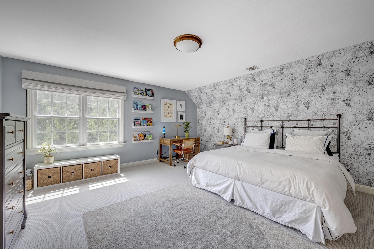
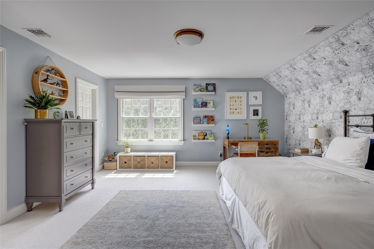
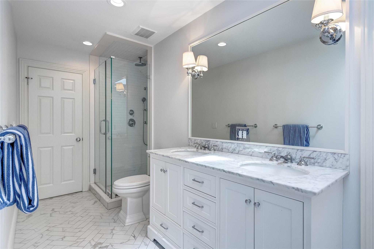
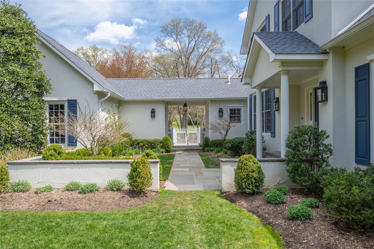
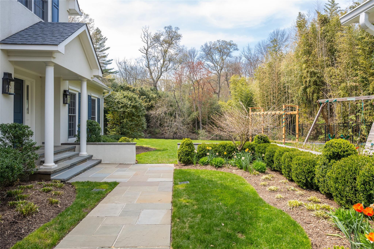
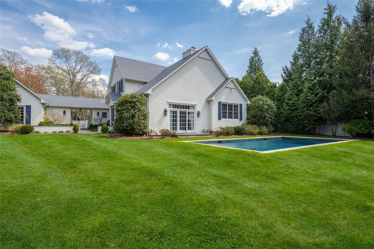
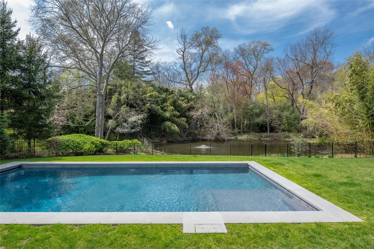
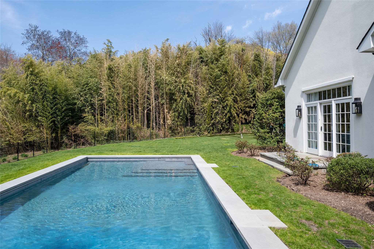
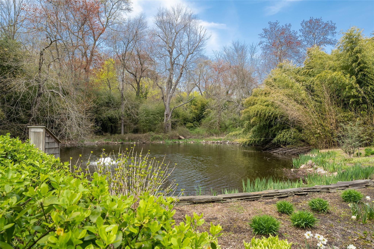
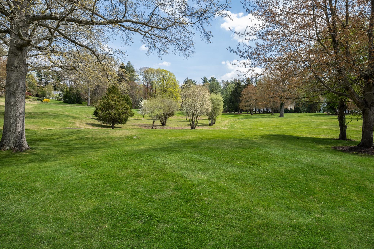
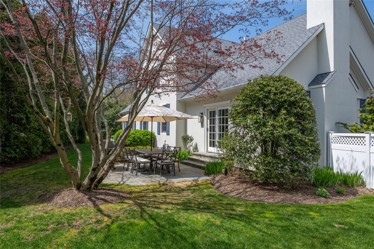
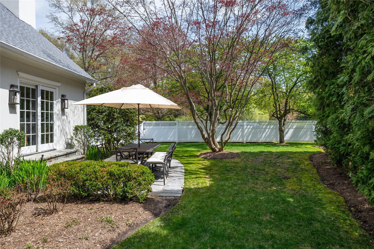
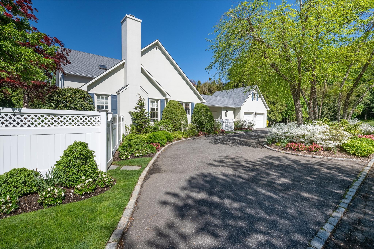
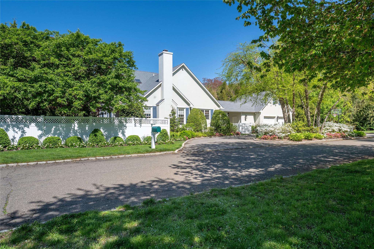
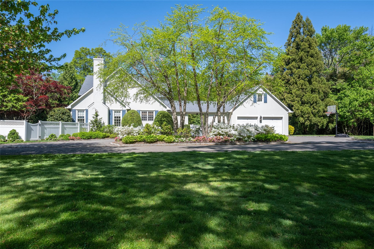
Set On A Quiet Cul-de-sac In Locust Valley, 11 Morgan Lane Is A Spacious And Bright 4 Bedroom Colonial In A Centrally Located Homeowner's Association With A Private Park For The Hoa Across From The House. Morgan Lane Is A Private 14 Residence Community Built On The Property Jp Morgan Gave To His Daughter As A Wedding Present. Formerly Known As Round Bush, The Estate Was Converted In 1996 To One Of The Few Luxury Developments In The Area. This Updated Home With Classic Designer Touches, Custom Millwork And Built-ins, Has High Ceilings, A Gourmet Eat-in Kitchen, Tailored First Floor Primary Suite And 3 Additional Bedrooms On The Second Floor. Some Of The Featured Amenities Include A Whole House Humidifier, A Self-cleaning Water Filter, New A/c, Water Boiler And Storage Tank, A Generator, New Sprinkler And Alarm System, A Sonos Sound System And A Tesla Charger. Outside There Is A Gracious Patio With Tranquil Pond Views, A Garden, A Gas Heated Gunite Pool With An Electric Cover, Decorative And Landscape Lighting As Well As A Playground. The Full Basement Has Waterproofed Walls, A Cedar Closet And An Air Circulator. Adjacent To The Wildlife Sanctuary, This Home Is Centrally Located Near Schools And Shopping And Offers A Fabulous Lifestyle For Today's Living.
| Location/Town | Glen Cove |
| Area/County | Nassau County |
| Post Office/Postal City | Locust Valley |
| Prop. Type | Single Family House for Sale |
| Style | Colonial |
| Tax | $29,170.00 |
| Bedrooms | 4 |
| Total Rooms | 8 |
| Total Baths | 3 |
| Full Baths | 2 |
| 3/4 Baths | 1 |
| Year Built | 1996 |
| Basement | Full, Partially Finished |
| Construction | Stucco |
| Lot SqFt | 19,310 |
| Cooling | Central Air |
| Heat Source | Forced Air, Natural |
| Util Incl | Cable Connected, Electricity Connected, Natural Gas Connected, Water Connected |
| Pool | Fenced, In |
| Condition | Actual |
| Patio | Patio |
| Days On Market | 172 |
| Lot Features | Near School, Sprinklers In Front, Sprinklers In Rear |
| Parking Features | Driveway |
| Tax Lot | 7 |
| Association Fee Includes | Snow Removal, Trash |
| School District | Glen Cove |
| Middle School | Robert M Finley Middle School |
| Elementary School | Connolly School |
| High School | Glen Cove High School |
| Features | First floor bedroom, first floor full bath, chefs kitchen, eat-in kitchen, entrance foyer, high ceilings, kitchen island, primary bathroom, open floorplan, open kitchen, walk-in closet(s), washer/dryer hookup |
| Listing information courtesy of: Daniel Gale Sothebys Intl Rlty | |