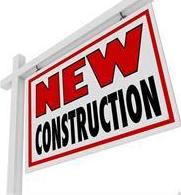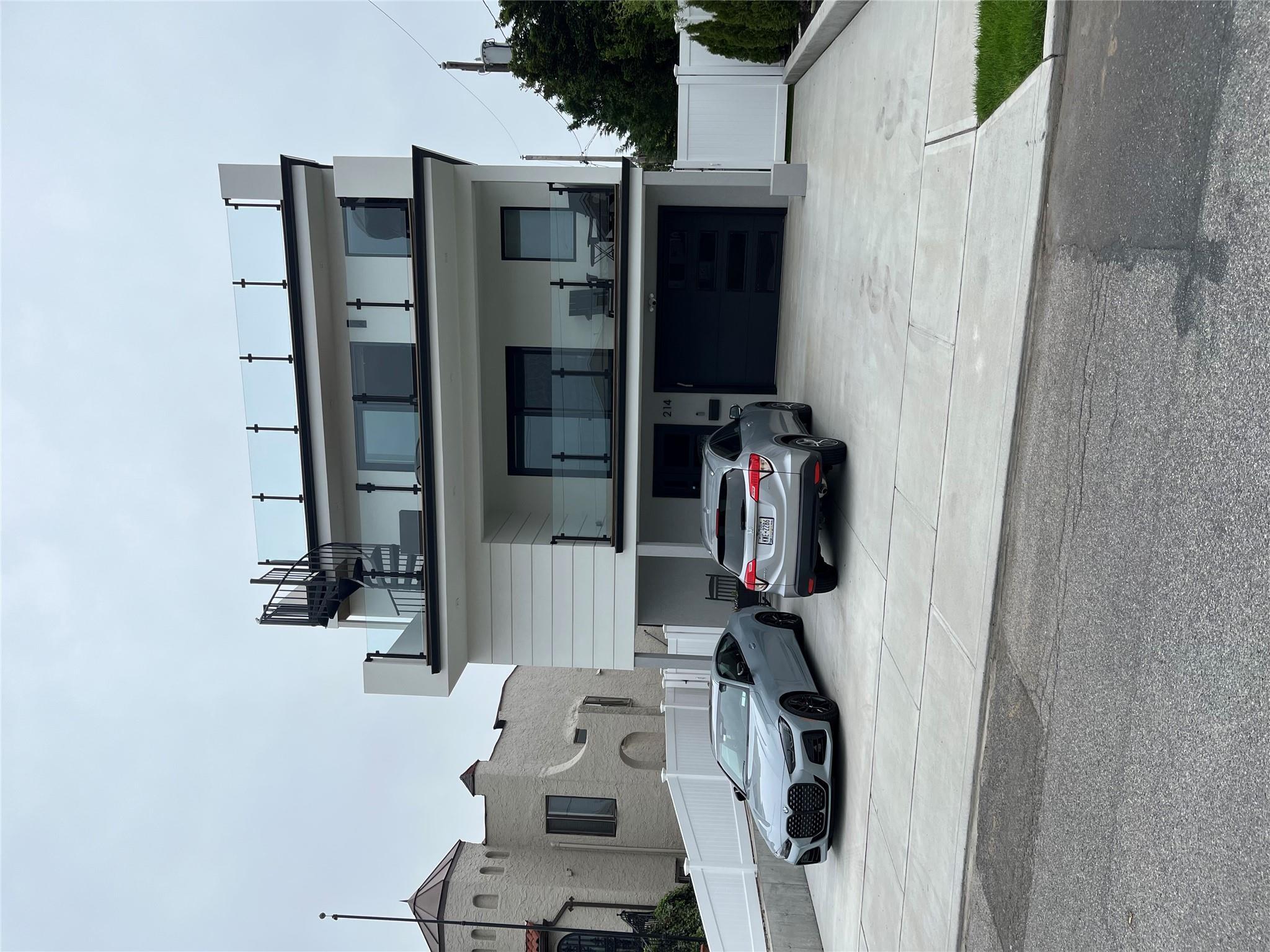Tel: 718-896-0777
Cell: 347-219-2037
Fax: 718-896-7020
Single Family House for Sale in Long Beach, Nassau County, NY 11561 | Web ID: 863453 | $1,950,000


Property Description
Your Dream Home - New Construction Offering 3 Levels, Elevator, Entry Foyer W/additional Spare Room, 4 Bedrooms, 3.5 Baths, 3 Level Of Decks, Living Room With Electric Fireplace & Deck, Dining Area, Chefs Kitchen With Stainless Steel Appliances & Quartz Countertop, Large Primary Bedroom Suite, Full Bath/deck, Lots Of Closets, Walk In Closet, Oak Floors Throughout, Utility Room, Gracious Size Bedrooms. Spiral Staircase To Rooftop Deck (27x24), Gas Hook Up For Bbq, & Water Sprit, 2 Zone Central Air & Heat, Fire Sprinklers, 40 X 100, Yard, 1 Car Garage, Driveway, Fabulous Beachfront Community
Property Information
| Location/Town | Long Beach |
| Area/County | Nassau County |
| Prop. Type | Single Family House for Sale |
| Style | Contemporary |
| Tax | $20,000.00 |
| Bedrooms | 4 |
| Total Rooms | 7 |
| Total Baths | 4 |
| Full Baths | 3 |
| 3/4 Baths | 1 |
| Year Built | 2025 |
| Construction | Stucco |
| Cooling | Central Air |
| Heat Source | Forced Air, Natural |
| Util Incl | Electricity Connected, Natural Gas Connected |
| Features | Balcony |
| Patio | Deck |
| Days On Market | 51 |
| Parking Features | Attached, Driveway, Garage |
| School District | Long Beach |
| Middle School | Long Beach Middle School |
| Elementary School | East Elementary School |
| High School | Long Beach High School |
| Features | First floor bedroom, first floor full bath, chefs kitchen, crown molding, double vanity, eat-in kitchen, elevator, energy star qualified door(s), entrance foyer, galley type kitchen, granite counters, kitchen island, primary bathroom, master downstairs, open floorplan, open kitchen, original details, pantry, quartz/quartzite counters, storage, walk through kitchen, walk-in closet(s), washer/dryer hookup |
| Listing information courtesy of: RE/MAX Beach West | |
View This Property on the Map
MORTGAGE CALCULATOR
Note: web mortgage-calculator is a sample only; for actual mortgage calculation contact your mortgageg provider